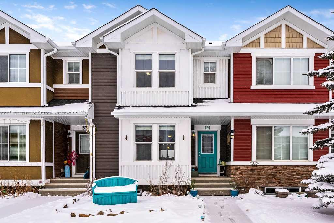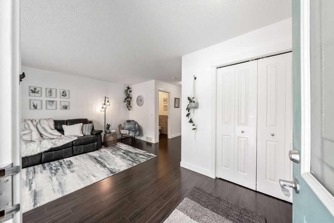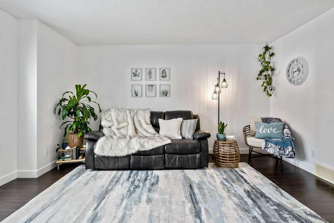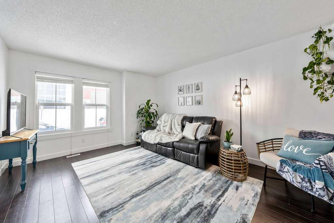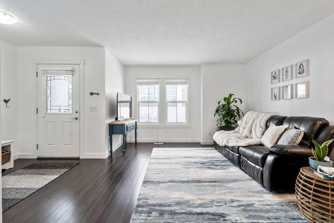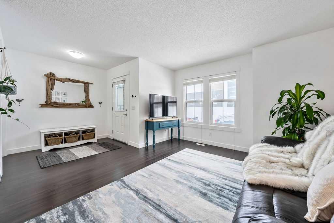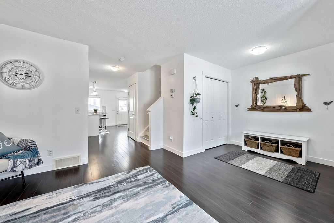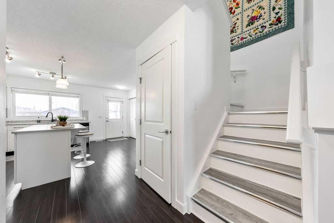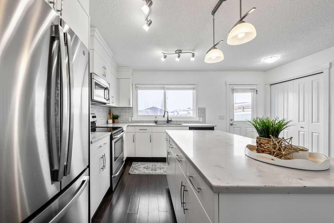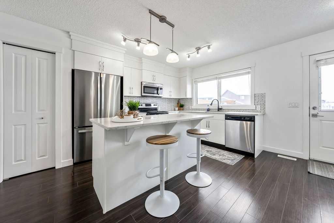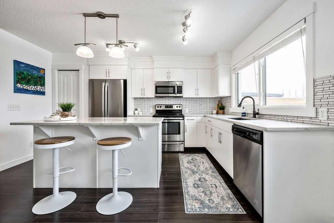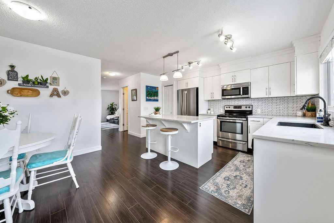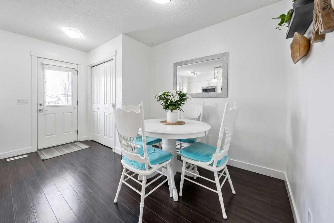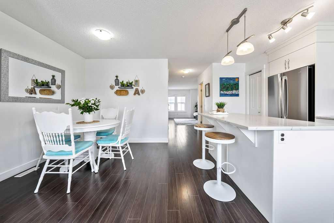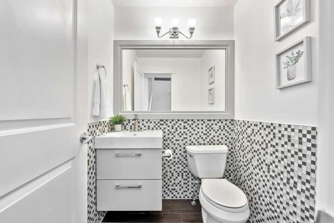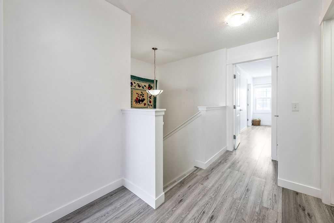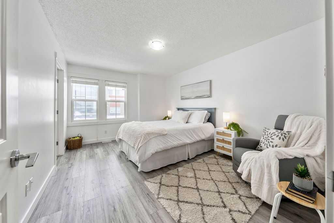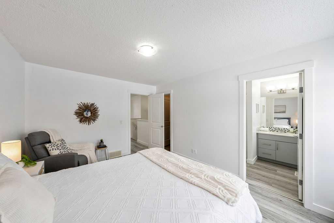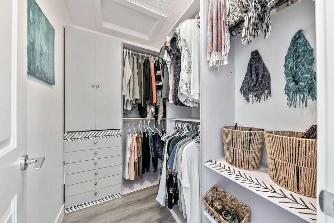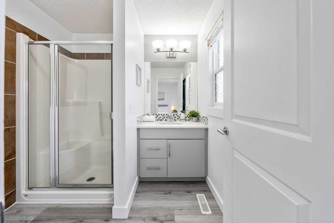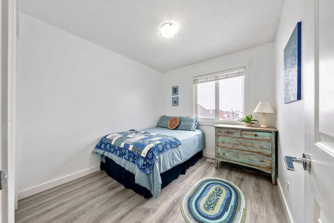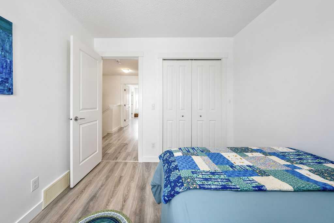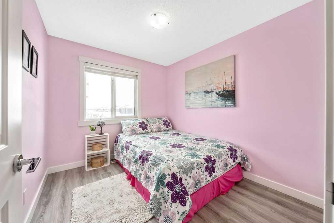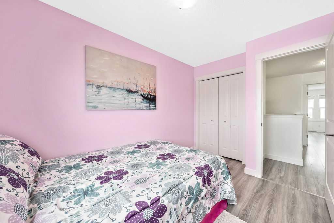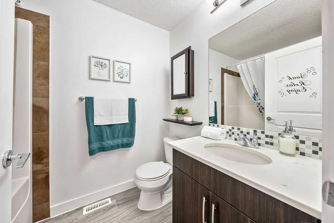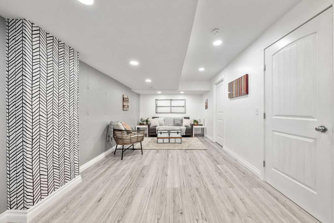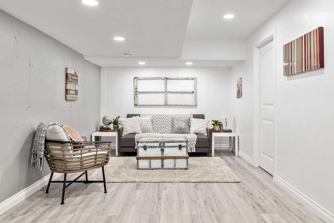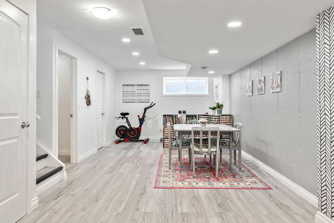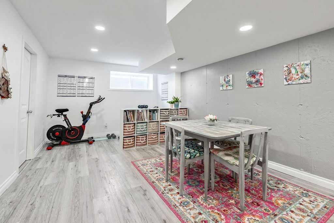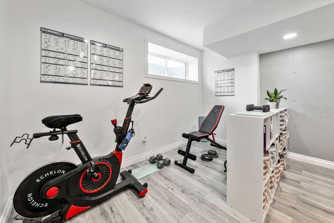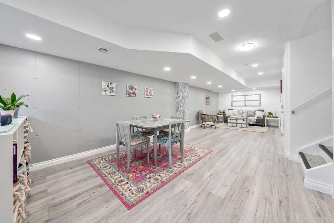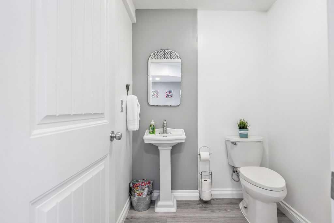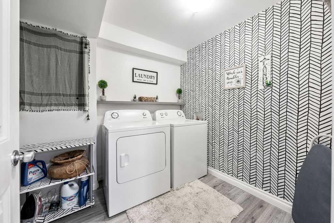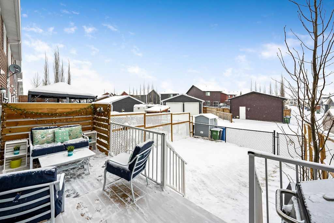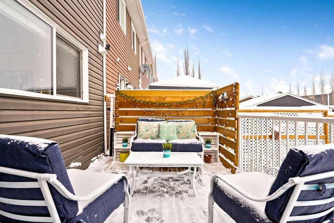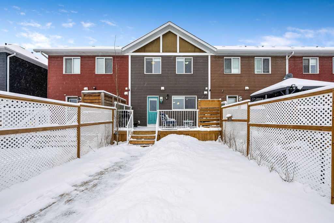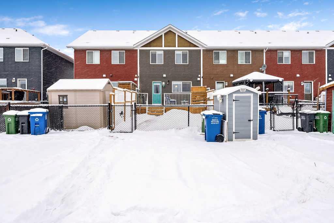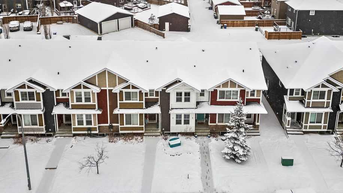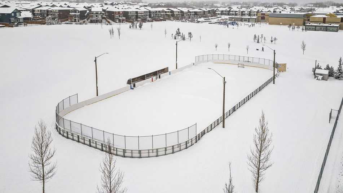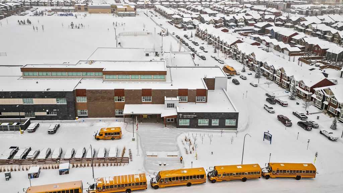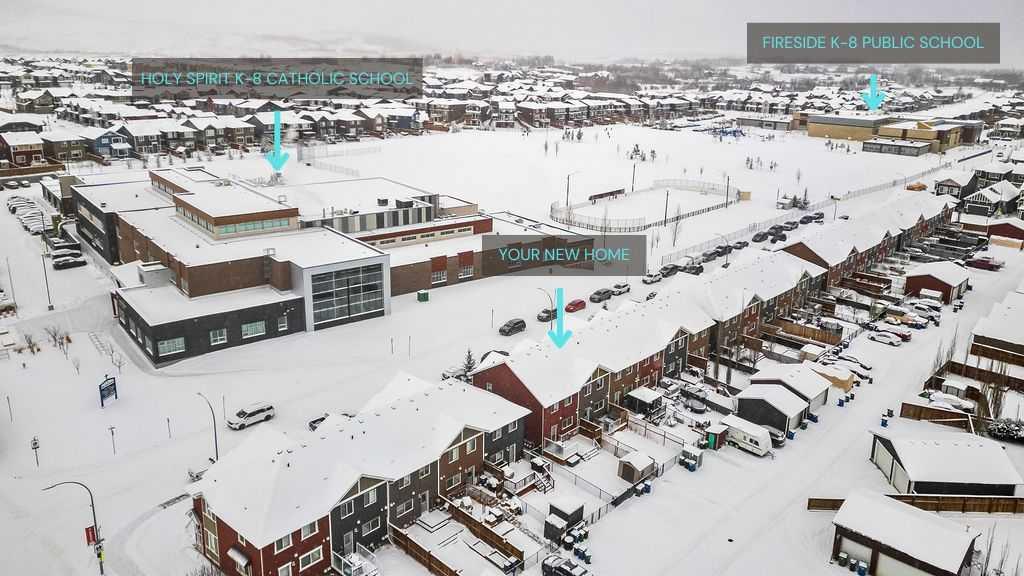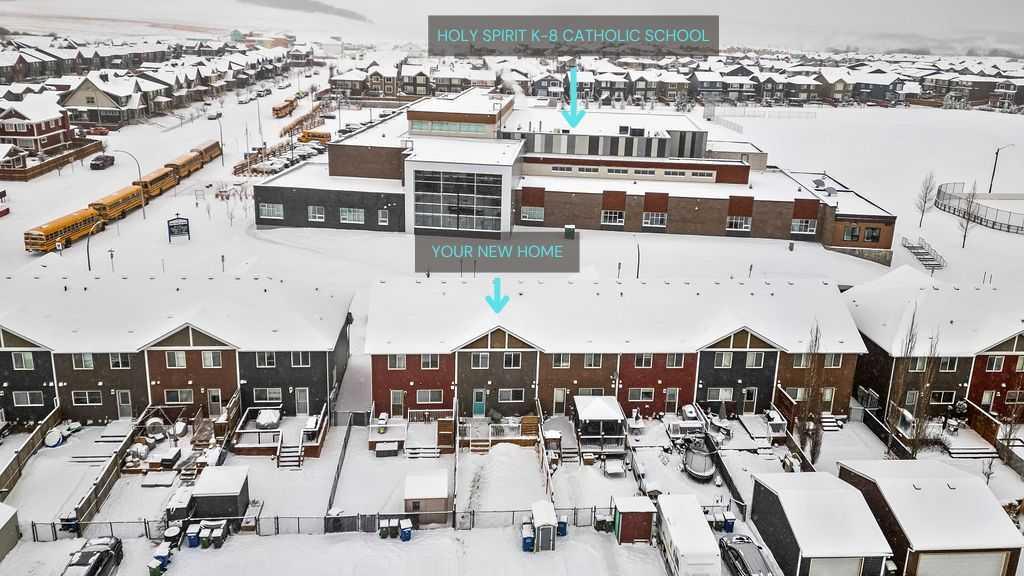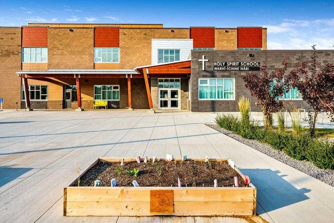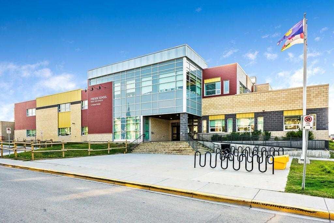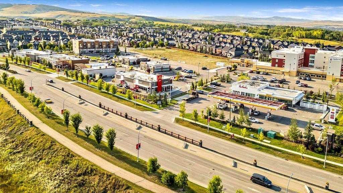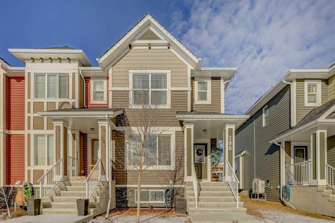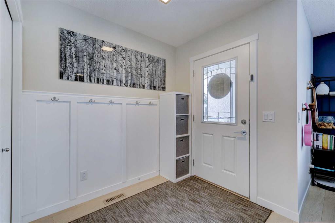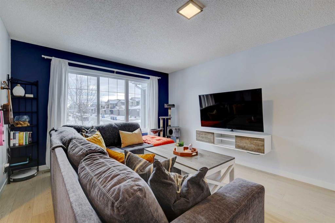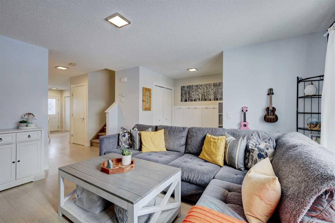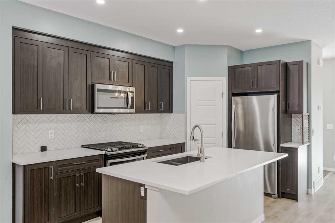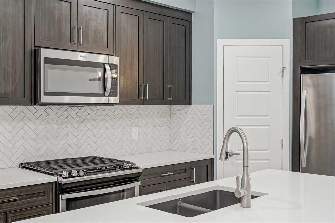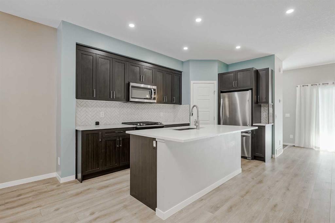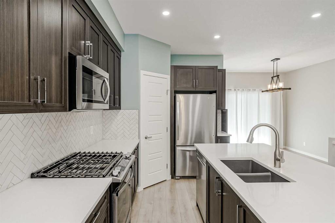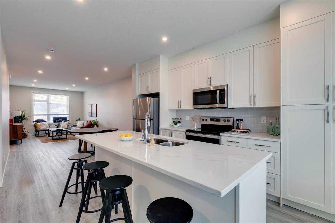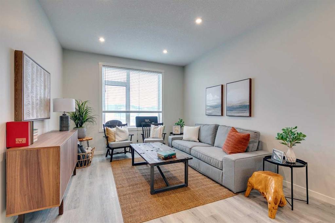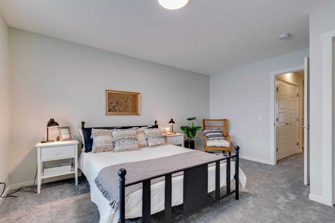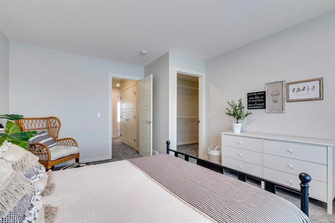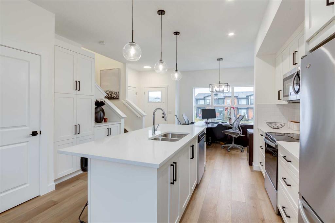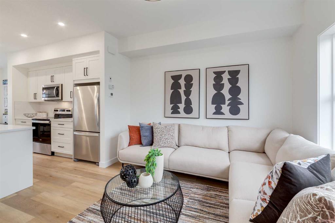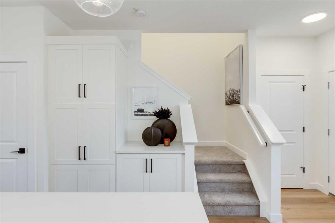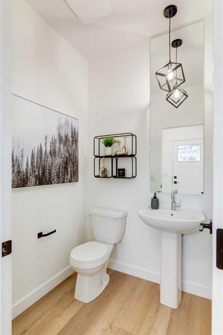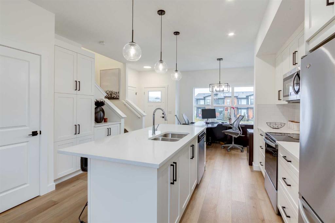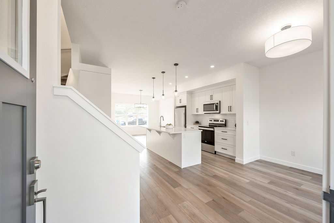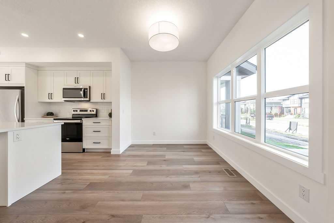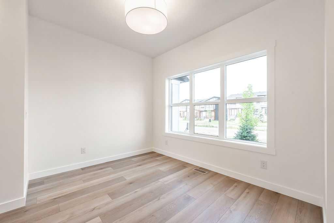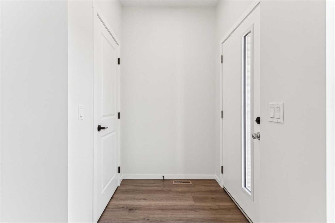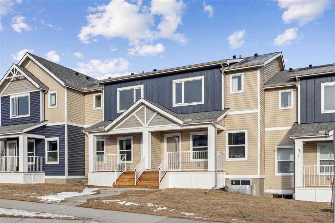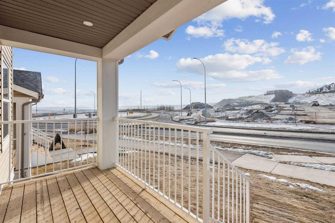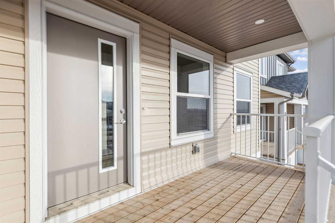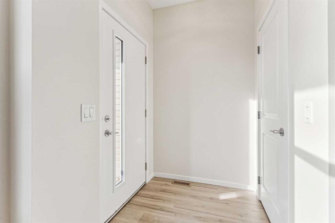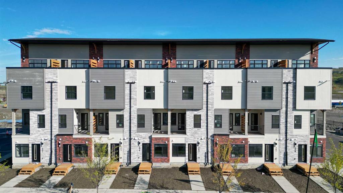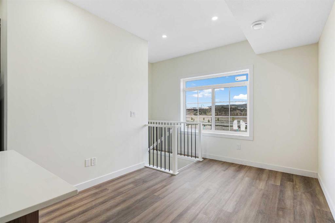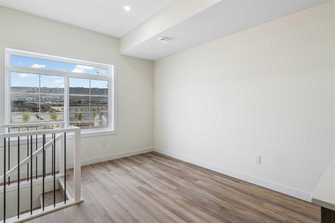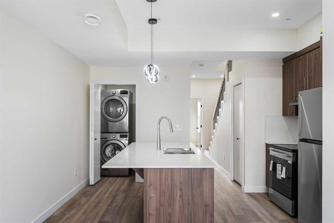191 Fireside Parkway
Cochrane T4C 0V8
MLS® Number: A2192802
$ 469,900
3
BEDROOMS
2 + 2
BATHROOMS
1,365
SQUARE FEET
2014
YEAR BUILT
NO CONDO FEES- OPEN HOUSE Saturday Feb 15th, 2:00-4:00 pm- Welcome to this beautiful fully finished home, offering over 1,900 sq. ft. of developed living space! Ideally located directly across from two K-8 schools, this home provides unmatched convenience for families with young children. Plus, enjoy amazing access to parks, pathways, and the community skating rink—all just steps from your front door. Inside, you’ll love the bright, open-concept design with light and airy finishes that allow natural light to flow beautifully throughout. The upgraded kitchen features stone countertops, a spacious island, and stainless steel appliances, making it a dream space for cooking and gathering. From here, step outside to your fully fenced backyard, complete with an extended deck, privacy fencing, and a parking pad for two vehicles. Upstairs, the large primary bedroom offers a private 3-piece ensuite—a perfect retreat after a long day! Two additional bedrooms and a full bathroom complete this level. The fully developed lower level provides endless possibilities! Whether you envision a cozy family room, home gym, playroom, recreation space, or guest quarters, this versatile area has you covered. A dedicated laundry room completes this level for added convenience. Nestled in the sought-after Fireside community, you'll enjoy a wealth of amenities within walking distance. Plus, with quick access to Highway 22 and Highway 1, commuting to Calgary or escaping to the mountains is effortless. Don’t miss out on this incredible opportunity—schedule your showing today!
| COMMUNITY | Fireside |
| PROPERTY TYPE | Row/Townhouse |
| BUILDING TYPE | Five Plus |
| STYLE | 2 Storey |
| YEAR BUILT | 2014 |
| SQUARE FOOTAGE | 1,365 |
| BEDROOMS | 3 |
| BATHROOMS | 4.00 |
| BASEMENT | Finished, Full |
| AMENITIES | |
| APPLIANCES | Dishwasher, Dryer, Electric Stove, Microwave Hood Fan, Refrigerator, Washer, Window Coverings |
| COOLING | None |
| FIREPLACE | N/A |
| FLOORING | Laminate |
| HEATING | Forced Air |
| LAUNDRY | Laundry Room, Lower Level |
| LOT FEATURES | Back Lane, Back Yard, Landscaped, Lawn, Level, Rectangular Lot, Street Lighting |
| PARKING | Parking Pad |
| RESTRICTIONS | Restrictive Covenant, Utility Right Of Way |
| ROOF | Asphalt Shingle |
| TITLE | Fee Simple |
| BROKER | CIR Realty |
| ROOMS | DIMENSIONS (m) | LEVEL |
|---|---|---|
| Family Room | 10`1" x 16`1" | Lower |
| Game Room | 11`4" x 16`10" | Lower |
| Storage | 3`6" x 6`6" | Lower |
| Laundry | 7`0" x 7`9" | Lower |
| Furnace/Utility Room | 4`0" x 8`0" | Lower |
| 2pc Bathroom | 5`6" x 6`1" | Lower |
| 2pc Bathroom | 4`11" x 5`0" | Main |
| Entrance | 6`9" x 7`3" | Main |
| Kitchen | 9`4" x 14`4" | Main |
| Dining Room | 8`0" x 10`2" | Main |
| Living Room | 12`0" x 14`1" | Main |
| Mud Room | 5`3" x 5`9" | Main |
| Bedroom - Primary | 10`11" x 13`10" | Second |
| Bedroom | 8`11" x 9`8" | Second |
| Bedroom | 8`9" x 9`8" | Second |
| 4pc Bathroom | 5`3" x 8`2" | Second |
| 3pc Ensuite bath | 6`9" x 7`6" | Second |


