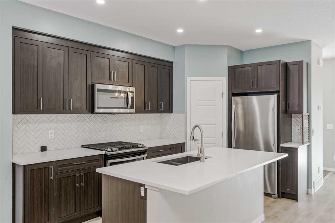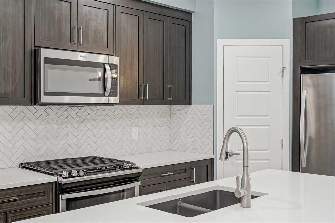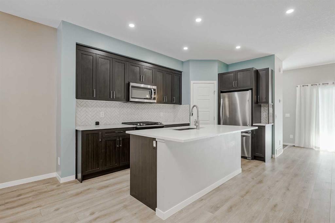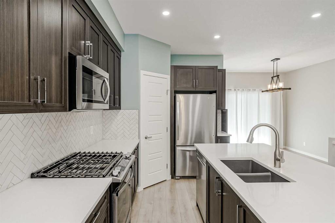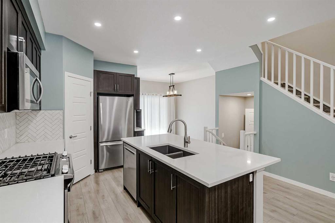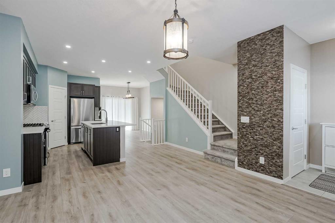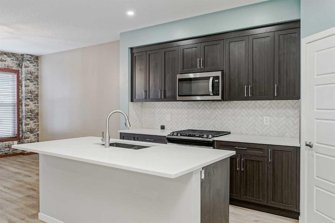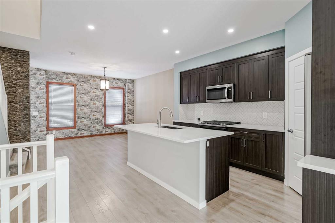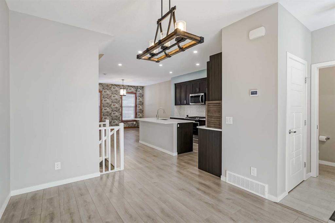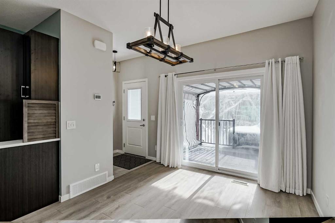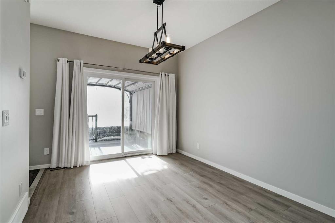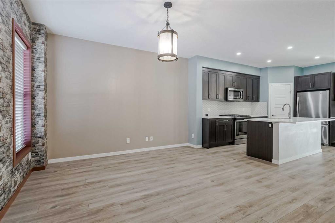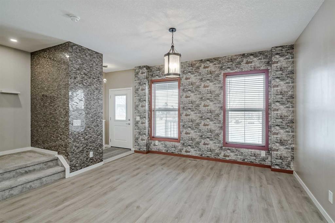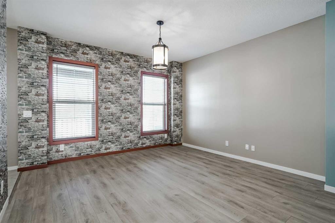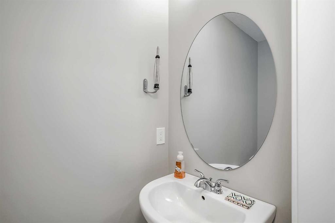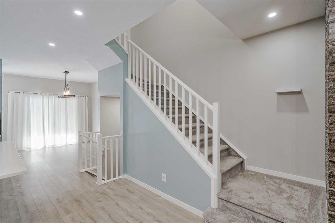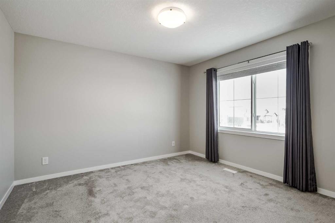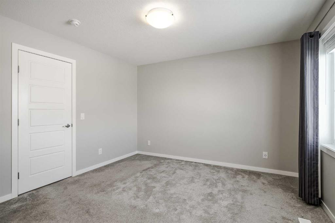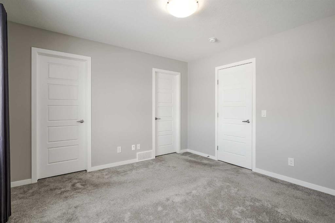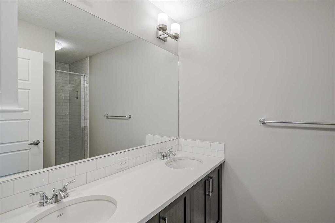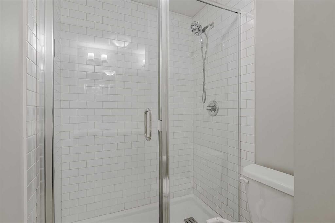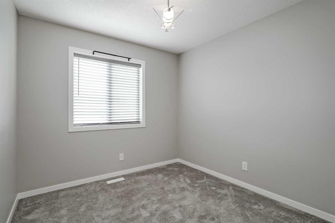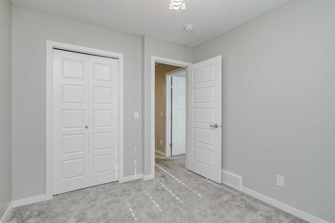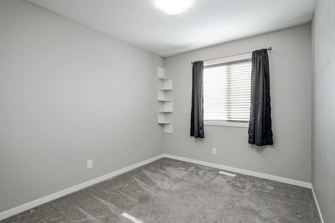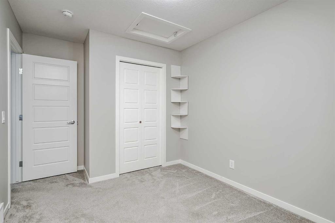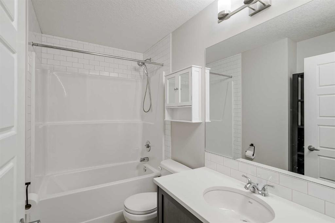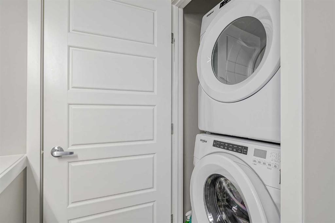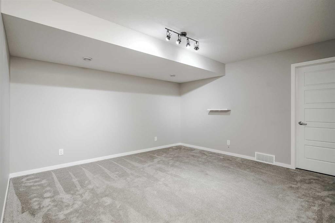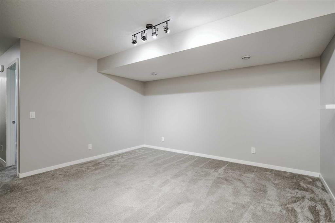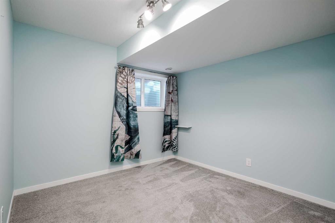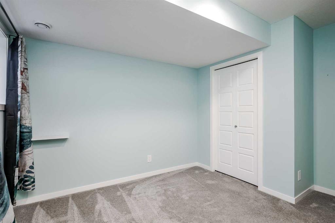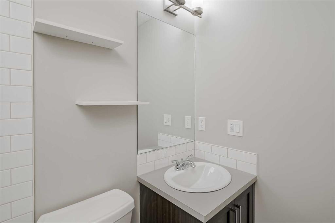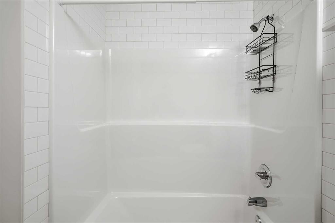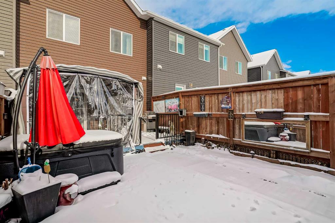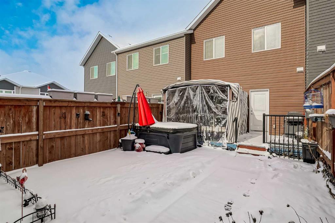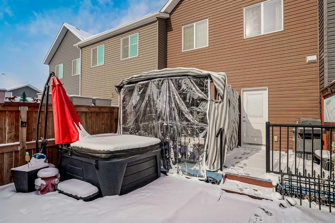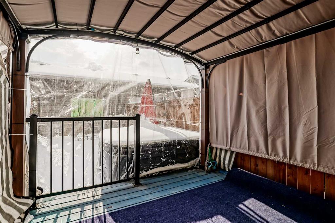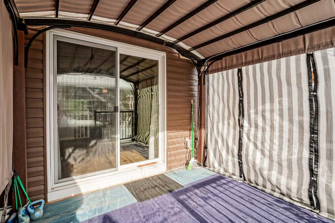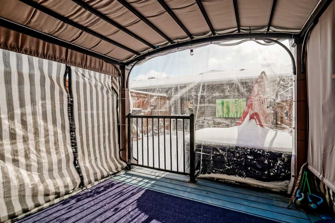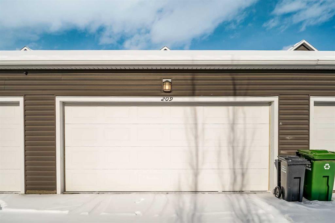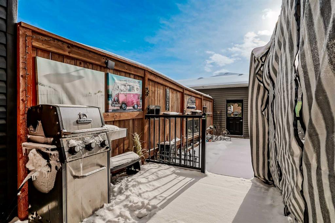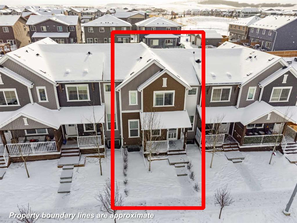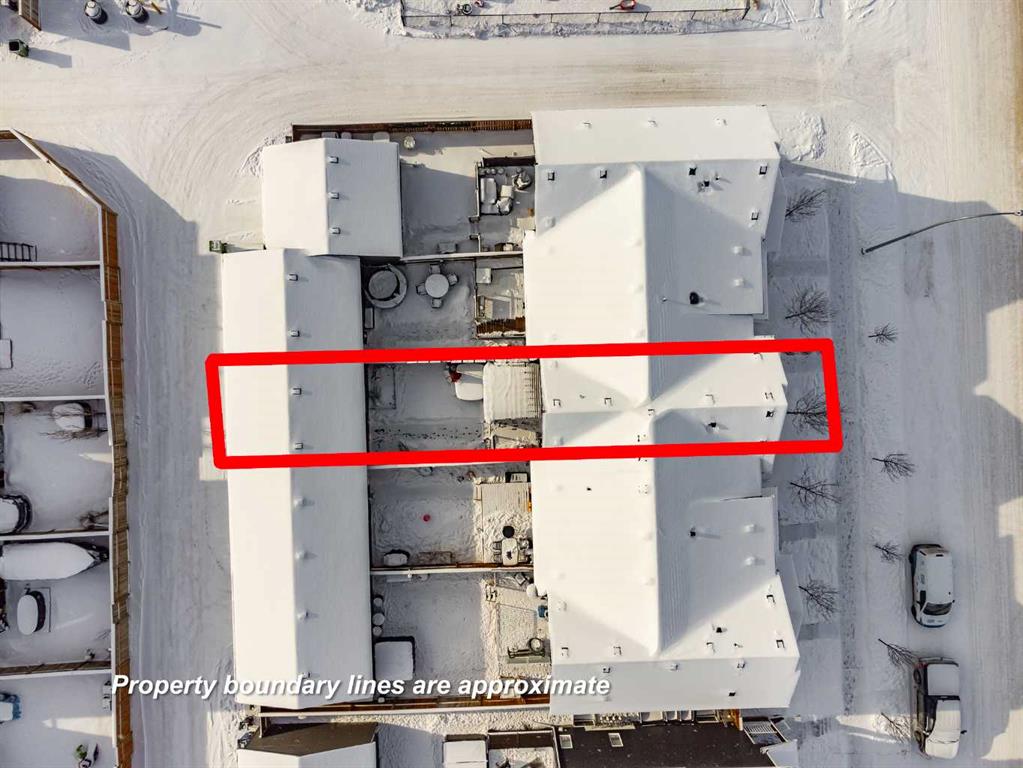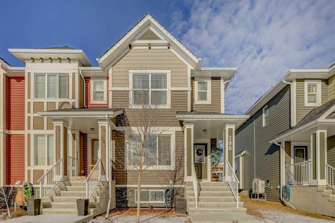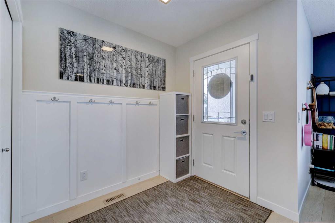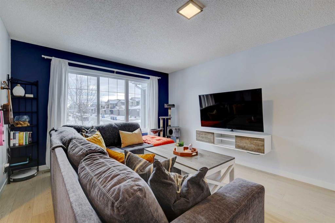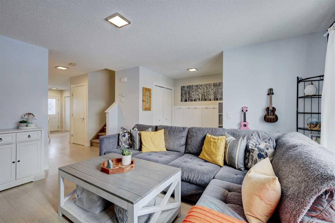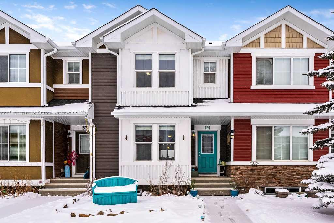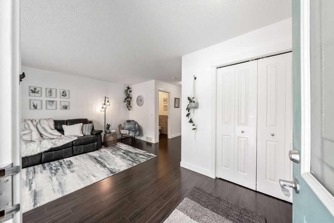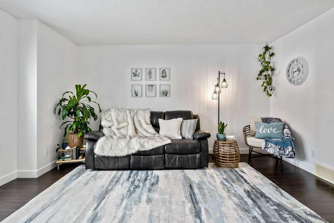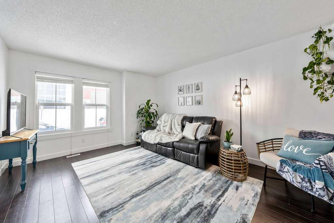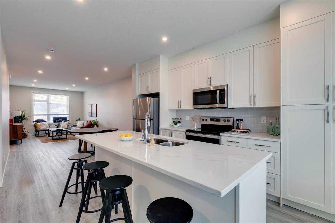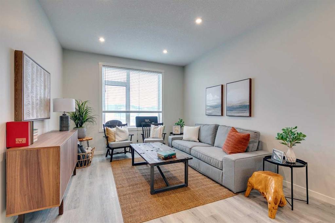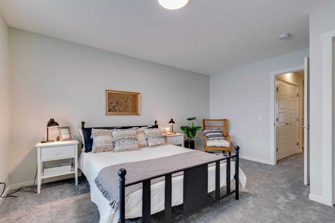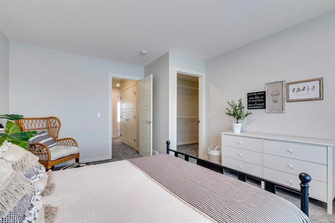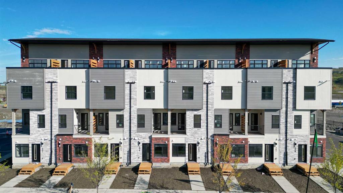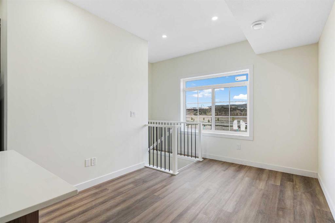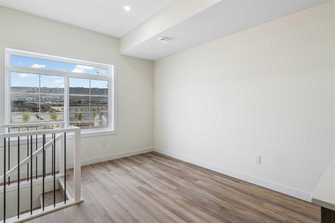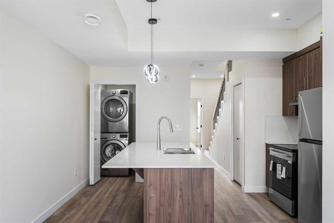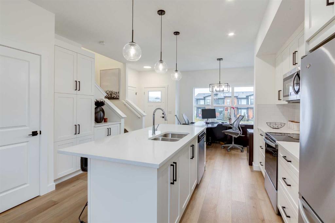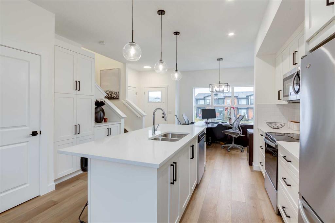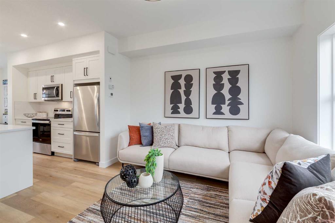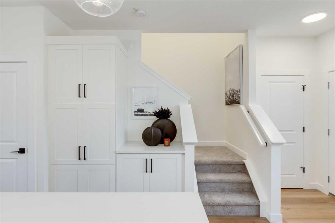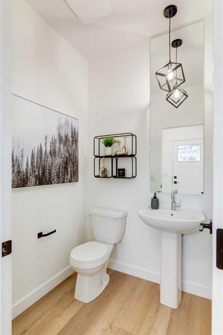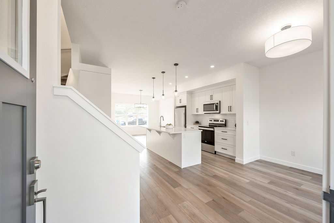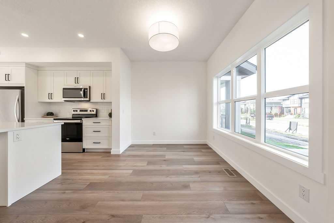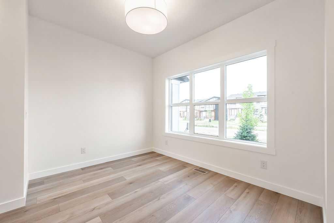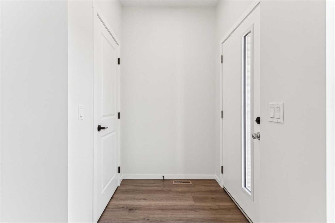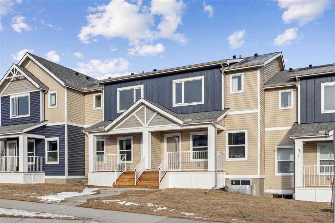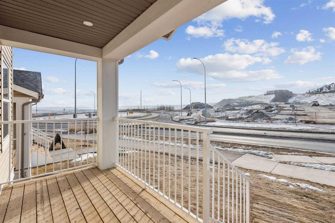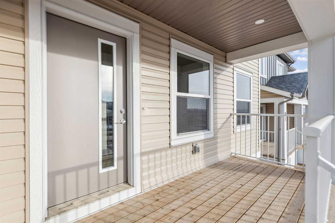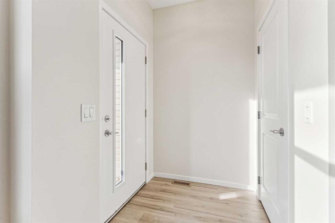209 Fireside Way
Cochrane T4C 2A3
MLS® Number: A2191393
$ 525,000
4
BEDROOMS
3 + 1
BATHROOMS
1,343
SQUARE FEET
2020
YEAR BUILT
Welcome to 209 Fireside Way – NO CONDO FEES! This beautifully maintained home is move-in ready with quick possession available. As you step inside, you’re greeted by luxury vinyl plank flooring that flows throughout the main level. The open-concept design offers a bright and inviting living space, seamlessly connecting the living room to a stunning kitchen featuring stainless steel appliances, quartz countertops, a large island, and a pantry—perfect for both everyday living and entertaining. The dining area is conveniently located nearby, and a half bathroom completes this level. Upstairs, The spacious primary bedroom is a true retreat, complete with its own private ensuite, plush carpeting leads you to two more generously sized bedrooms, a full bathroom, and a convenient laundry area. The fully finished basement expands your living space with a cozy family room, a fourth bedroom, and another full bathroom. Step outside to your beautiful backyard—ideal for summer BBQs and outdoor relaxation. A double detached garage provides ample parking and storage. Located in the vibrant community of Fireside, this home is surrounded by fantastic amenities, including McDonald’s, Tim Hortons, a local Italian restaurant, a doctor’s office, a pharmacy, a nail salon, a liquor store, and a daycare. Fireside is also home to two schools, making it the only Cochrane community with both K-8 and 9 options in the Catholic and public systems. Outdoor enthusiasts will love the nearby skate/bike park, green spaces, wetlands, outdoor skating rinks, fire pits, and toboggan hills. With shopping, dining, and recreation just steps away, Fireside offers a strong sense of community for down-sizers, first-time buyers, and growing families alike. Plus, its prime location—just 15 minutes from Calgary and under an hour from the Rocky Mountains—makes it the perfect place to call home.
| COMMUNITY | Fireside |
| PROPERTY TYPE | Row/Townhouse |
| BUILDING TYPE | Four Plex |
| STYLE | 2 Storey |
| YEAR BUILT | 2020 |
| SQUARE FOOTAGE | 1,343 |
| BEDROOMS | 4 |
| BATHROOMS | 4.00 |
| BASEMENT | Finished, Full |
| AMENITIES | |
| APPLIANCES | Dishwasher, Gas Stove, Microwave Hood Fan, Refrigerator, Washer/Dryer |
| COOLING | None |
| FIREPLACE | N/A |
| FLOORING | Carpet, Tile, Vinyl Plank |
| HEATING | Forced Air, Natural Gas |
| LAUNDRY | Upper Level |
| LOT FEATURES | Back Lane |
| PARKING | Double Garage Detached |
| RESTRICTIONS | None Known |
| ROOF | Asphalt Shingle |
| TITLE | Fee Simple |
| BROKER | eXp Realty |
| ROOMS | DIMENSIONS (m) | LEVEL |
|---|---|---|
| Bedroom | 9`11" x 9`11" | Basement |
| Family Room | 13`10" x 13`10" | Basement |
| 4pc Bathroom | Basement | |
| 2pc Bathroom | Main | |
| Kitchen | 8`6" x 13`6" | Main |
| Dining Room | 9`10" x 12`0" | Main |
| Living Room | 13`0" x 13`6" | Main |
| Bedroom - Primary | 11`10" x 11`11" | Upper |
| Bedroom | 8`10" x 10`3" | Upper |
| Bedroom | 8`11" x 9`3" | Upper |
| Laundry | 3`3" x 3`4" | Upper |
| 4pc Bathroom | Upper | |
| 4pc Ensuite bath | Upper |


