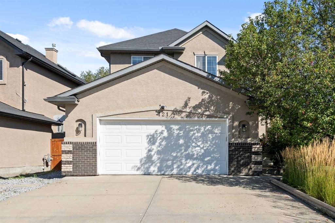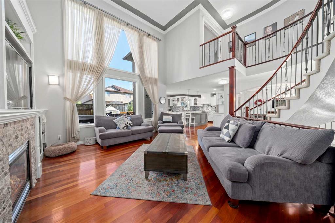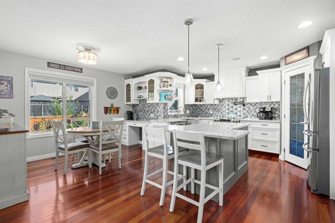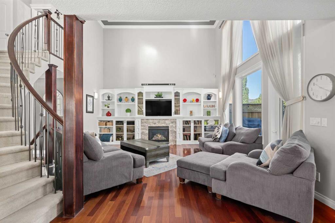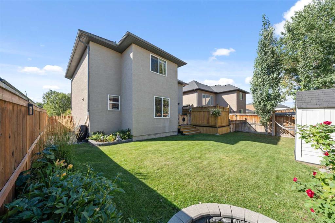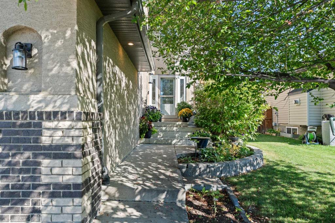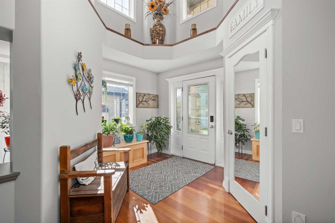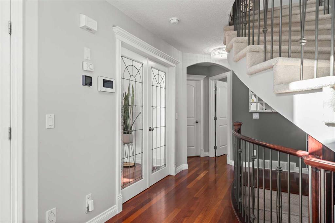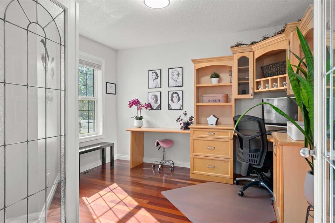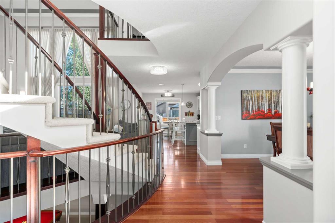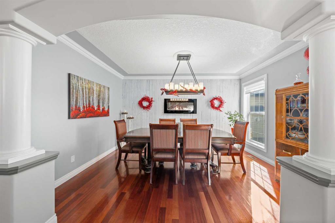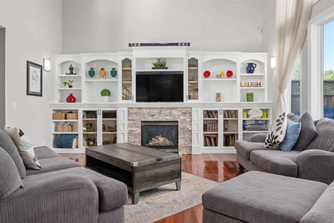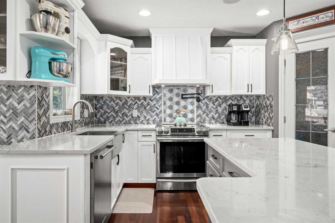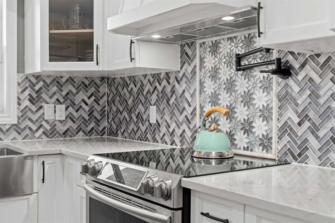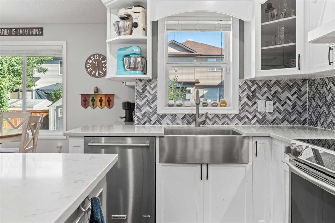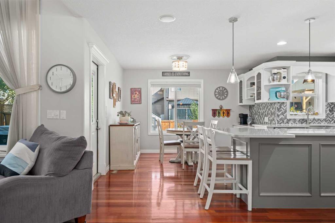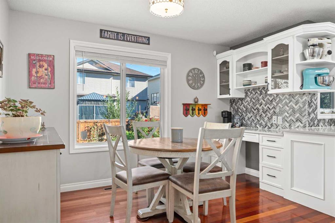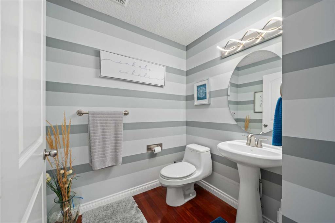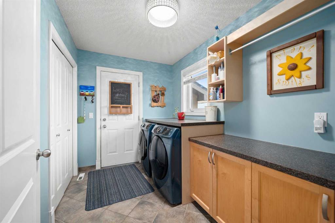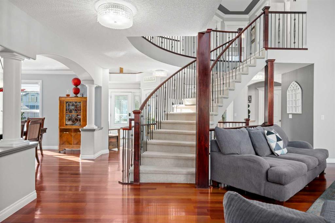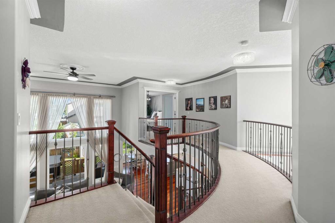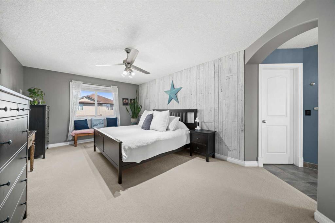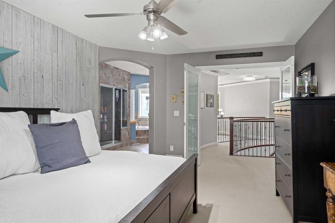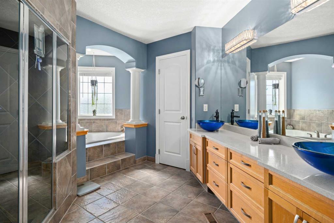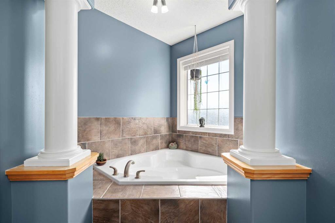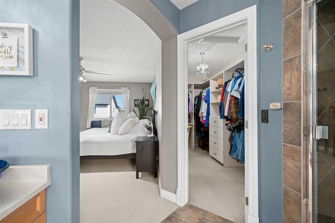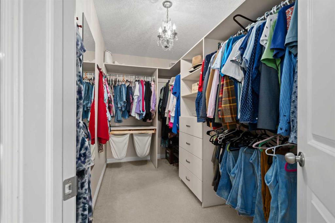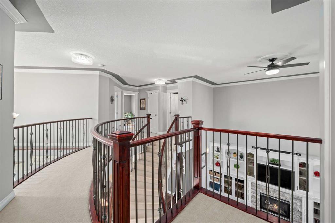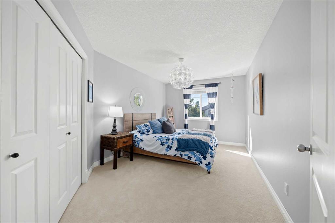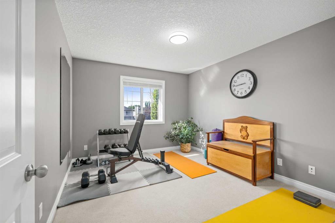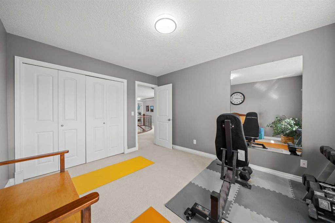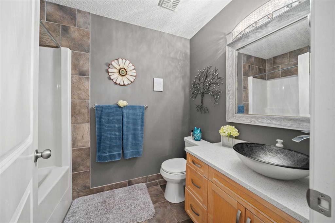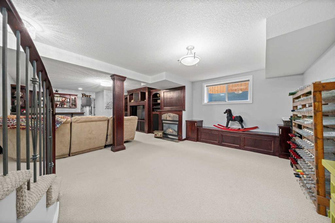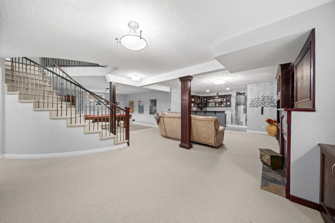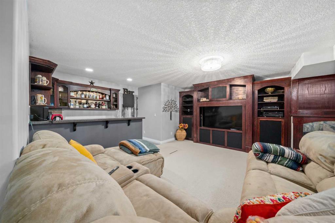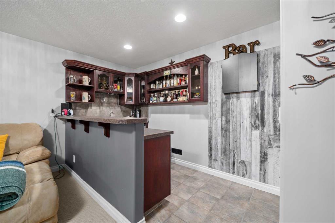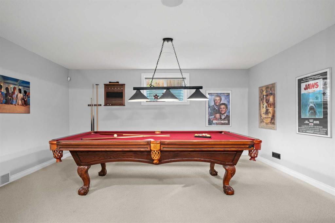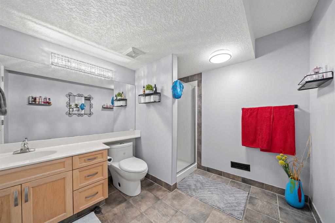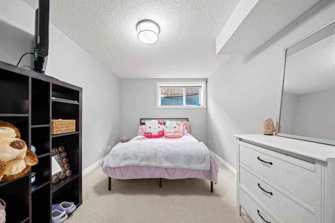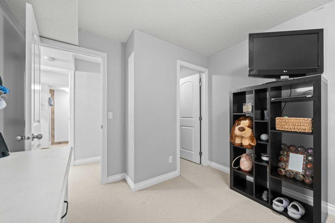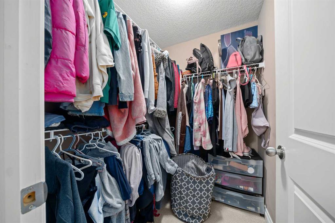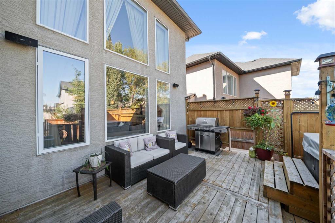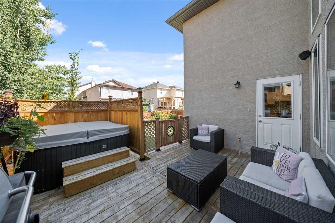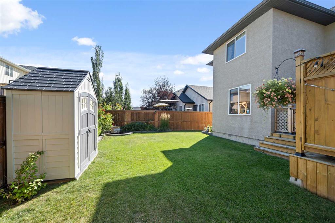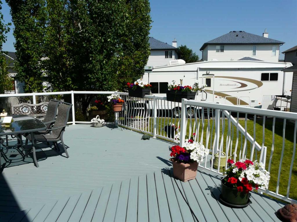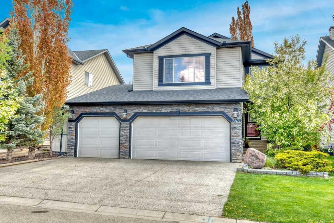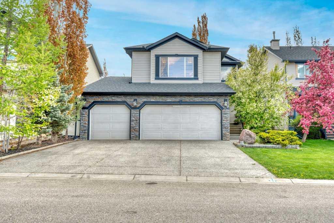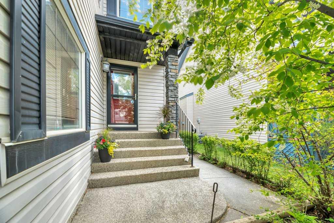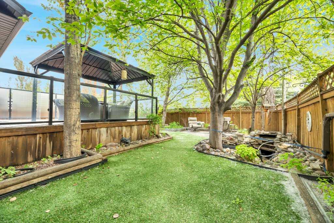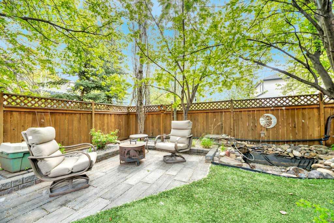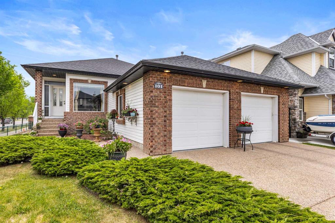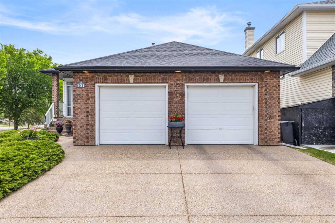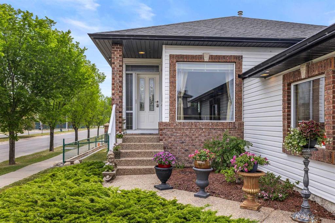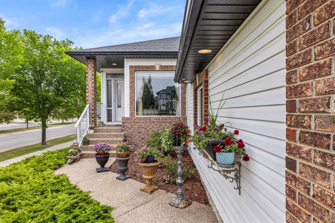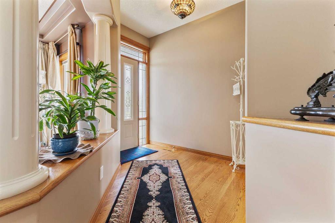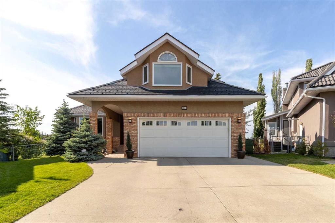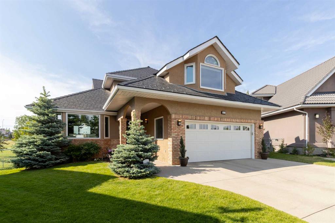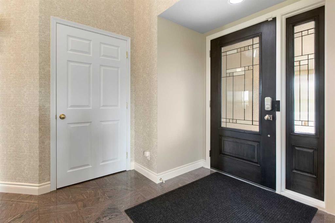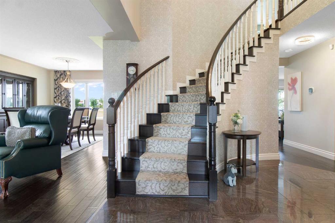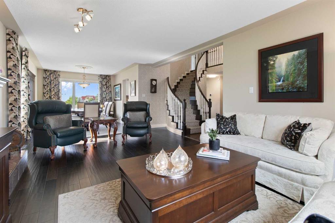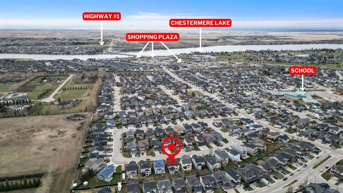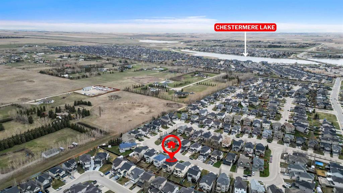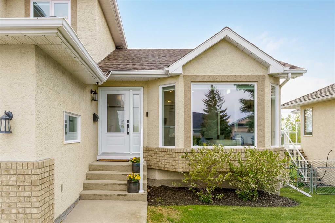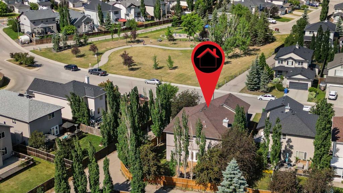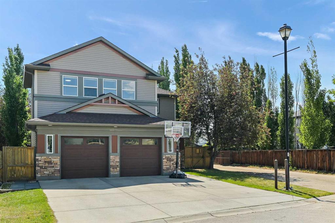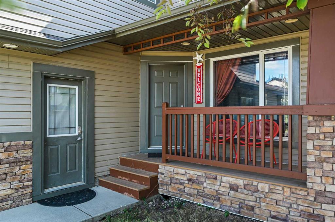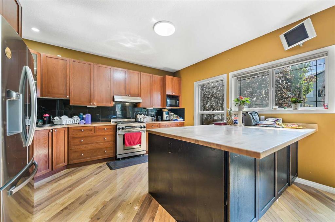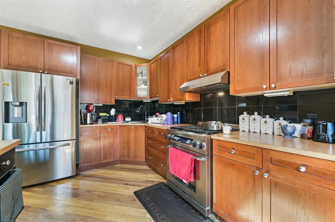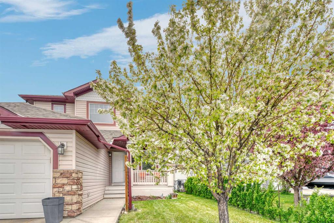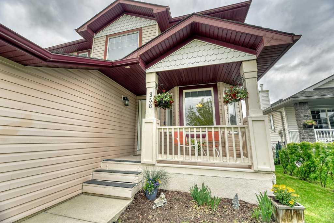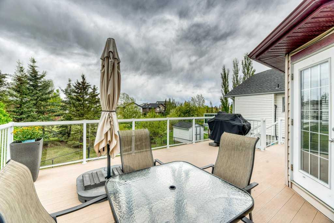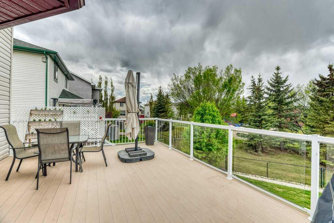121 Oakmere Point
Chestermere T1X1M8
MLS® Number: A2233559
$ 850,000
4
BEDROOMS
3 + 1
BATHROOMS
2,530
SQUARE FEET
2006
YEAR BUILT
Timeless Elegance Meets Modern Luxury Discover unparalleled sophistication in this stunning, updated masterpiece, meticulously designed to elevate family living. This 4-bedroom, 3.5-bathroom estate boasts an oversized 24x22 attached garage, a fully finished basement, and a beautifully fenced, landscaped yard with a brand-new deck—an entertainer’s dream. Step inside to be captivated by a grand spiral staircase, soaring vaulted ceilings, and a dramatic two-story wall of windows that bathes the home in natural light. The main floor exudes warmth with Brazilian cherry hardwood, custom built-ins framing a cozy gas fireplace, a refined office, and a formal dining room perfect for hosting. The updated gourmet kitchen is a chef’s delight, featuring sleek granite countertops, a spacious island, corner pantry, premium stainless steel appliances, and modern cabinetry. Convenience meets style with a mudroom off the garage, complete with side-by-side washer and dryer. Retreat to the luxurious master suite, where French doors open to a generous walk-in closet and a spa-inspired, fully updated ensuite with a rejuvenating steam shower, corner jetted tub, dual sinks, and contemporary finishes. The lower level is an entertainer’s haven, showcasing a grand wet bar, extensive solid wood built-ins, space for a pool table, a fourth bedroom, and a fully renovated bathroom. Nestled in a welcoming community just steps from two top-tier schools, this residence blends elegance, functionality, and prime location. Your dream home awaits.
| COMMUNITY | Westmere |
| PROPERTY TYPE | Detached |
| BUILDING TYPE | House |
| STYLE | 2 Storey |
| YEAR BUILT | 2006 |
| SQUARE FOOTAGE | 2,530 |
| BEDROOMS | 4 |
| BATHROOMS | 4.00 |
| BASEMENT | Finished, Full |
| AMENITIES | |
| APPLIANCES | Dishwasher, Dryer, Electric Stove, Garage Control(s), Garburator, Microwave, Range Hood, Refrigerator, Washer |
| COOLING | None |
| FIREPLACE | Gas |
| FLOORING | Hardwood, Tile |
| HEATING | Central, Forced Air, Natural Gas |
| LAUNDRY | Laundry Room, Upper Level |
| LOT FEATURES | Landscaped, Lawn, Level, Rectangular Lot, See Remarks |
| PARKING | Double Garage Attached, Oversized |
| RESTRICTIONS | None Known |
| ROOF | Asphalt Shingle |
| TITLE | Fee Simple |
| BROKER | 4th Street Holdings Ltd. |
| ROOMS | DIMENSIONS (m) | LEVEL |
|---|---|---|
| Bedroom | 14`8" x 9`6" | Basement |
| 3pc Bathroom | Basement | |
| Den | 11`6" x 10`3" | Main |
| 2pc Bathroom | Main | |
| Living Room | 16`4" x 16`8" | Main |
| Dinette | 9`10" x 14`8" | Main |
| Kitchen | 18`7" x 13`4" | Main |
| Bedroom | 10`6" x 12`7" | Second |
| Bedroom - Primary | 11`9" x 18`1" | Second |
| Bedroom | 9`11" x 17`2" | Second |
| 5pc Ensuite bath | Second | |
| 4pc Bathroom | Second |

