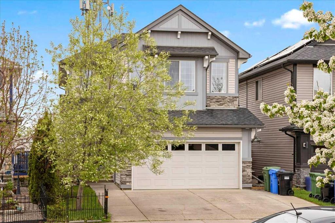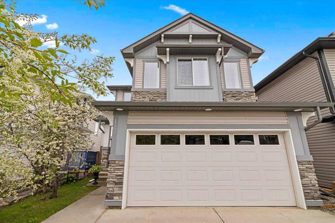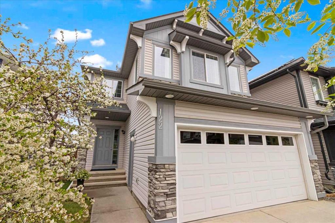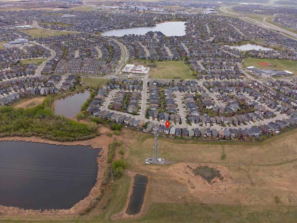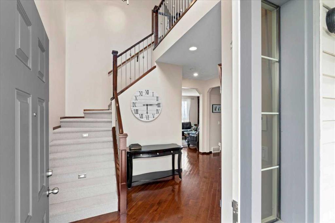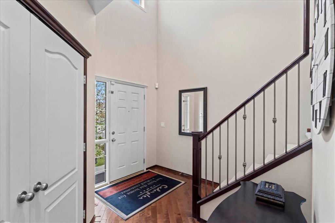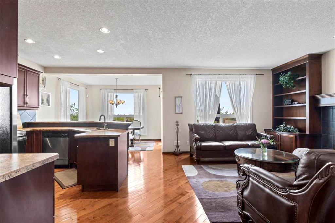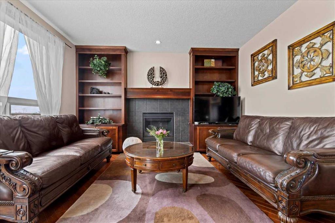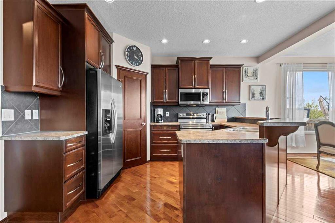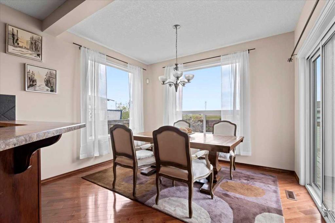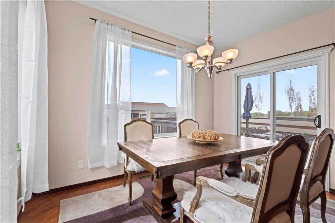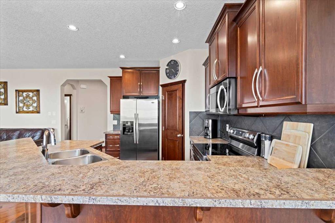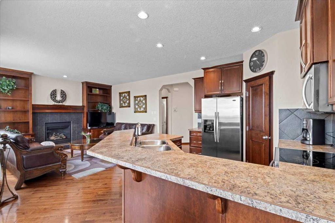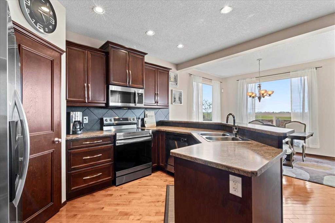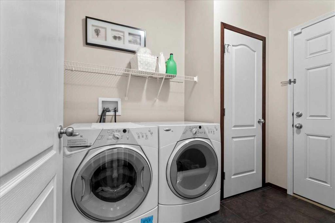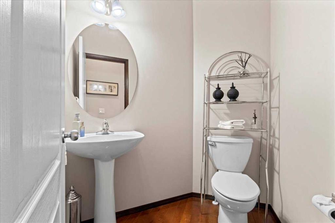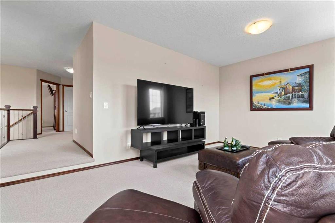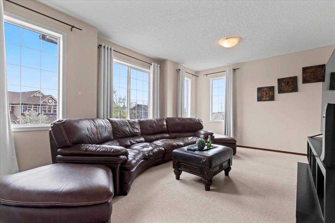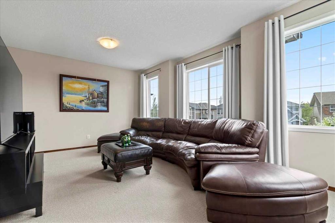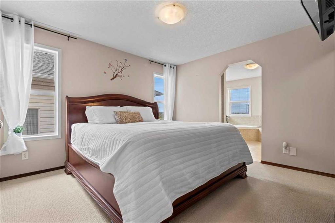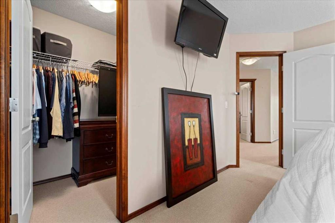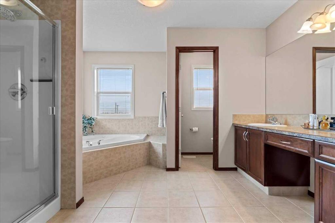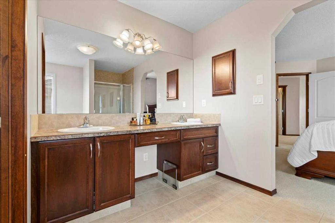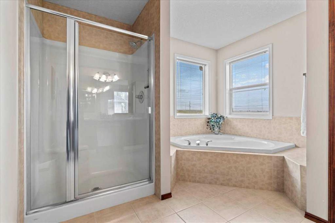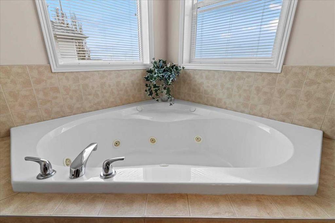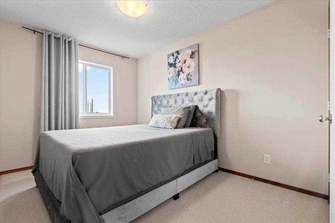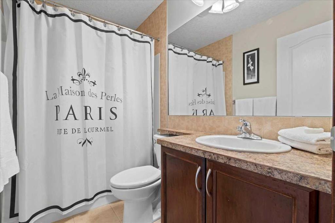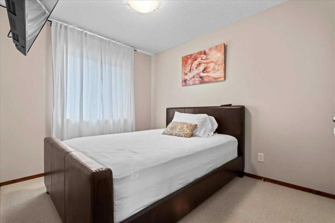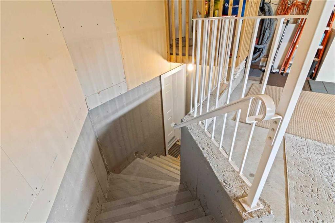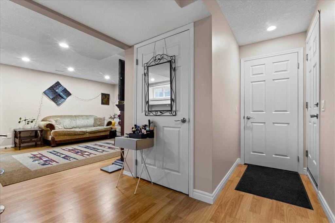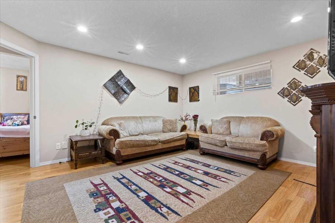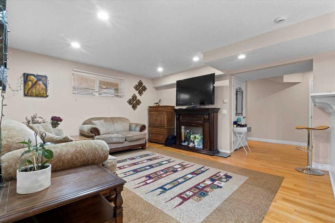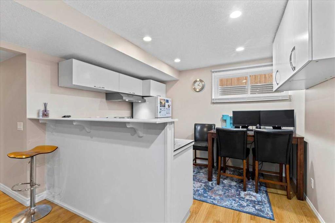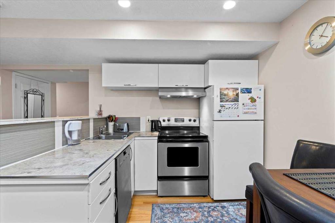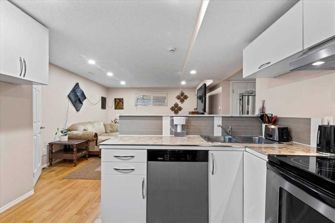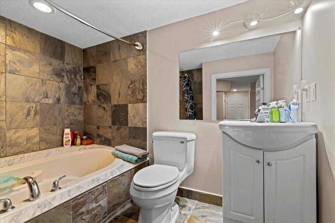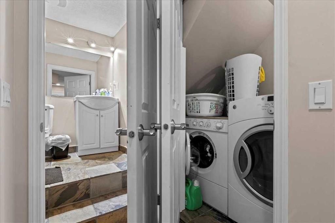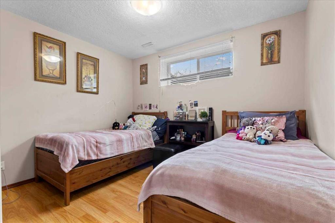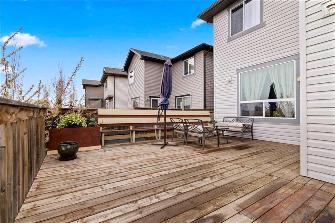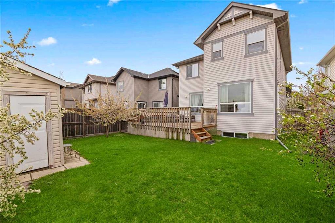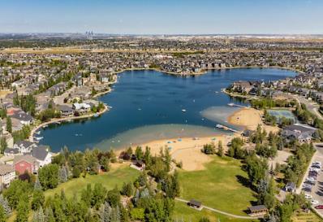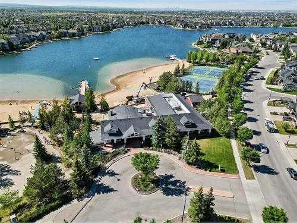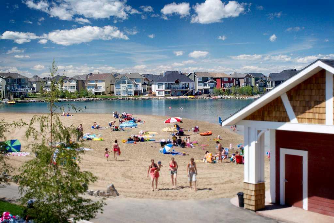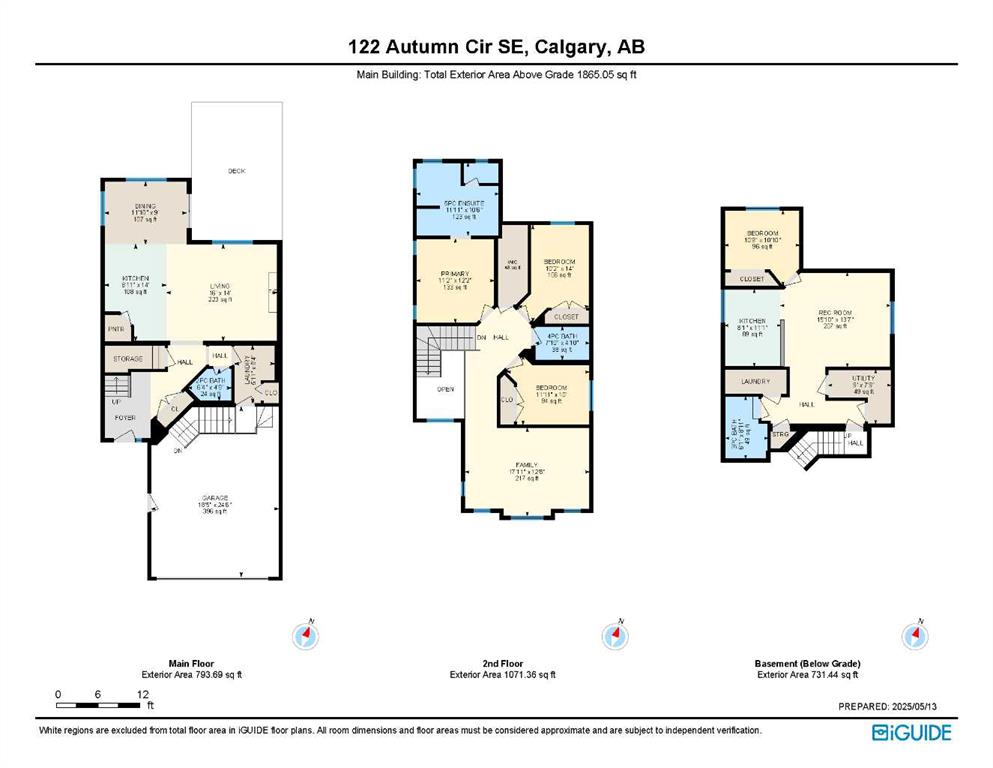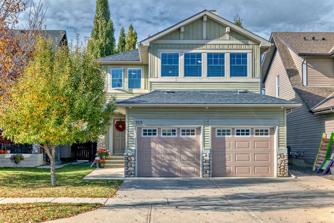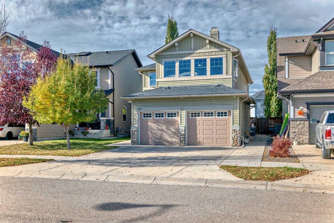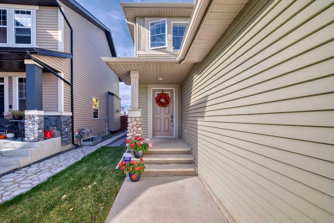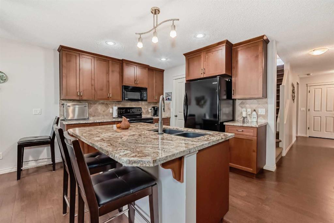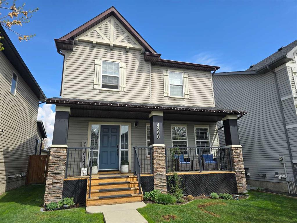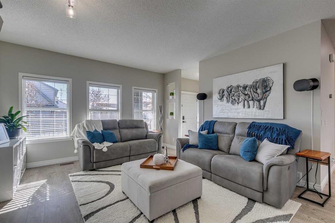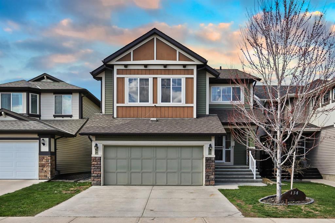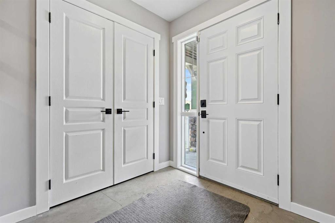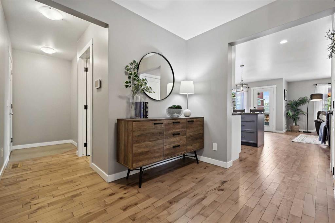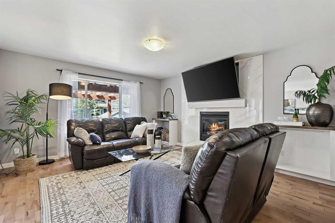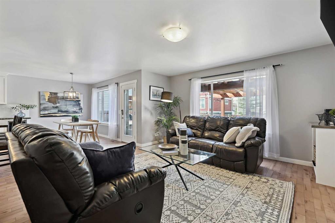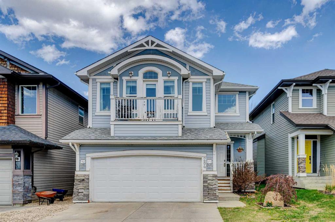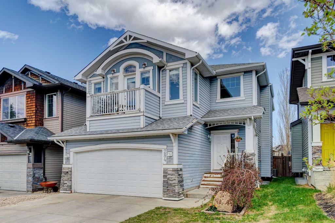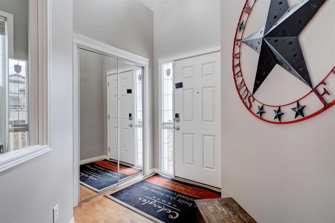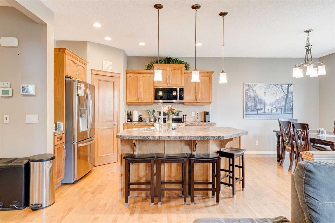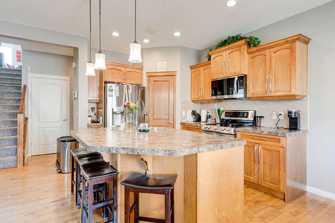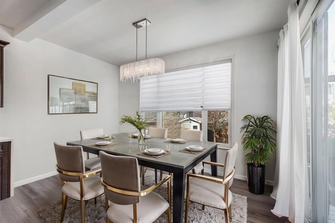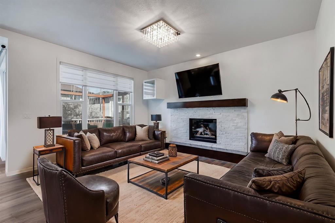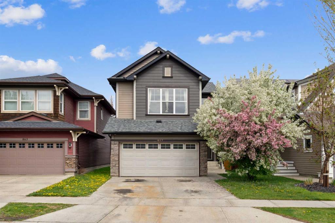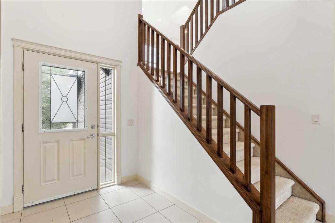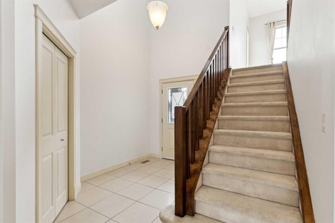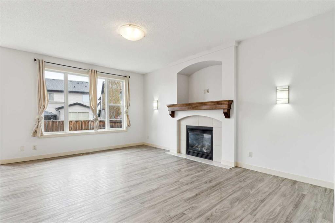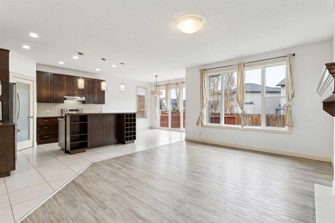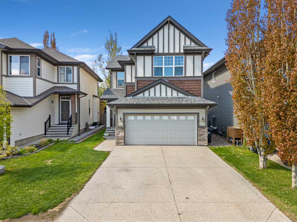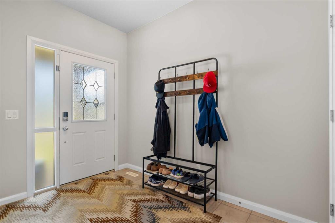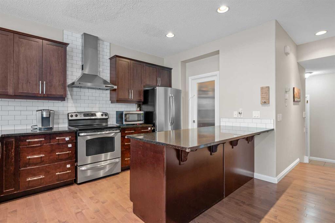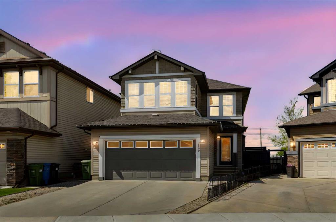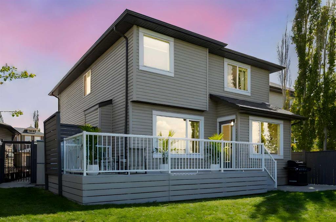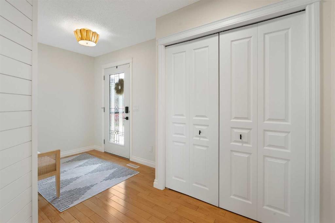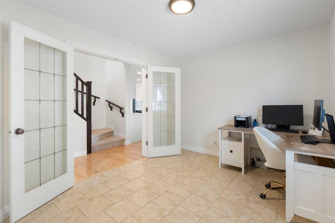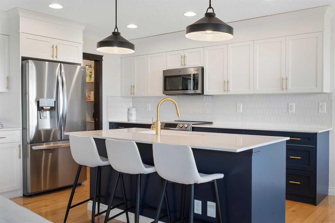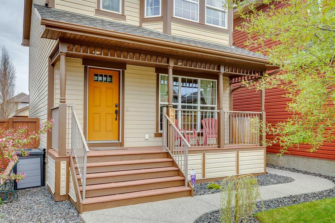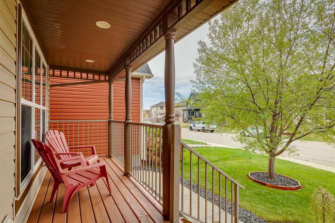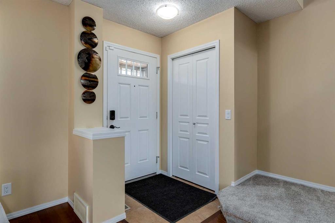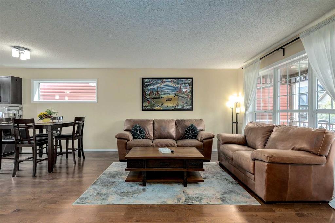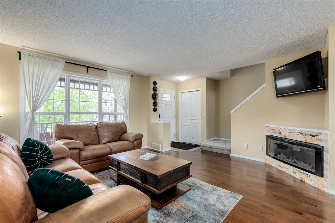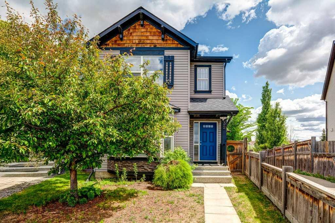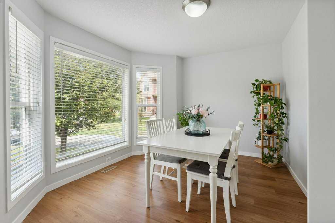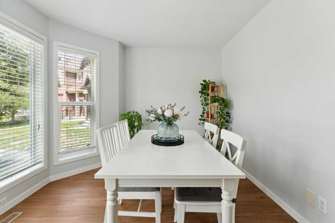122 Autumn Circle SE
Calgary T3M 0J7
MLS® Number: A2221887
$ 729,900
4
BEDROOMS
3 + 1
BATHROOMS
1,865
SQUARE FEET
2007
YEAR BUILT
Beautiful 2-Storey Home Backing onto Green Space in Auburn Bay - Auburn Bay is a stunning, lakefront community that offers a perfect blend of natural beauty, modern amenities, and family-friendly features. Meticulously maintained by the original owners, this 1865 sq ft home with a 731 sq ft separate entry basement with full kitchen is nestled on a 4,122 sq ft lot on quiet street in the vibrant, family-friendly and outdoor enthusiast community of Auburn Bay - just minutes from top-tier schools, parks, playgrounds, shopping, restaurants, and the lake. The main floor features maple hardwood, a spacious kitchen and dining area with stainless steel appliances, and access to a large deck and landscaped backyard that backs onto green space—no rear neighbours. A cozy family room with custom built-ins, powder room, and laundry complete this level. Upstairs offers 2 bright bedrooms, a bonus room, full bathroom, and a master bedroom with large walk-in closet and 5-piece spa-like ensuite with large soaker tub, stand-up shower – perfect for relaxing after a long day. The separate-entry basement includes a spacious bedroom, 4-piece bathroom, full kitchen, and living room - an ideal space for short or long term guests. Enjoy a double attached garage, oversized driveway, and quick access to major roadways for easy access within or out of the city. Auburn Bay offers year-round lake access and incredible community amenities. Book your private showing today!
| COMMUNITY | Auburn Bay |
| PROPERTY TYPE | Detached |
| BUILDING TYPE | House |
| STYLE | 2 Storey |
| YEAR BUILT | 2007 |
| SQUARE FOOTAGE | 1,865 |
| BEDROOMS | 4 |
| BATHROOMS | 4.00 |
| BASEMENT | Finished, Full, Suite |
| AMENITIES | |
| APPLIANCES | Dishwasher, Dryer, Electric Stove, Microwave, Refrigerator, Washer, Window Coverings |
| COOLING | None |
| FIREPLACE | Gas |
| FLOORING | Hardwood, Laminate, Slate, Tile |
| HEATING | Forced Air, Natural Gas |
| LAUNDRY | Laundry Room, Main Level |
| LOT FEATURES | Backs on to Park/Green Space, Fruit Trees/Shrub(s), Landscaped, No Neighbours Behind, Private |
| PARKING | Double Garage Attached |
| RESTRICTIONS | Restrictive Covenant, Utility Right Of Way |
| ROOF | Asphalt Shingle |
| TITLE | Fee Simple |
| BROKER | Real Estate Professionals Inc. |
| ROOMS | DIMENSIONS (m) | LEVEL |
|---|---|---|
| 3pc Bathroom | 6`1" x 8`11" | Basement |
| Bedroom | 10`9" x 10`10" | Basement |
| Kitchen | 8`1" x 11`1" | Basement |
| Game Room | 15`10" x 13`7" | Basement |
| Furnace/Utility Room | 9`0" x 7`9" | Basement |
| 2pc Bathroom | 6`4" x 4`8" | Main |
| Dining Room | 11`10" x 9`0" | Main |
| Kitchen | 8`11" x 14`0" | Main |
| Laundry | 5`11" x 8`4" | Main |
| Living Room | 16`0" x 14`0" | Main |
| 4pc Bathroom | 7`10" x 4`10" | Second |
| 5pc Ensuite bath | 11`11" x 10`6" | Second |
| Bedroom | 10`2" x 14`0" | Second |
| Bedroom | 11`11" x 10`0" | Second |
| Family Room | 17`11" x 12`8" | Second |
| Bedroom - Primary | 11`2" x 12`2" | Second |
| Walk-In Closet | 4`5" x 11`6" | Second |

