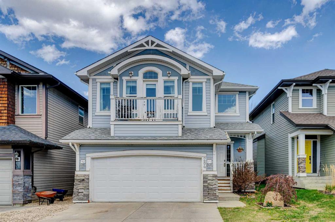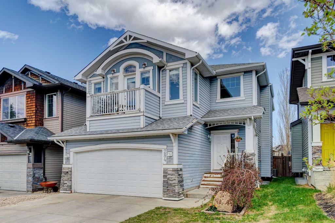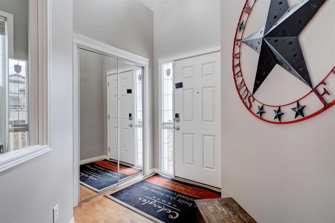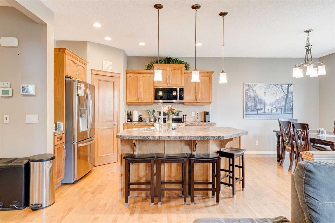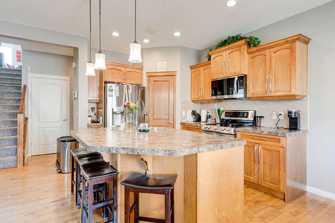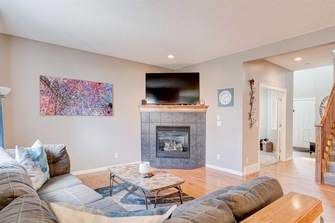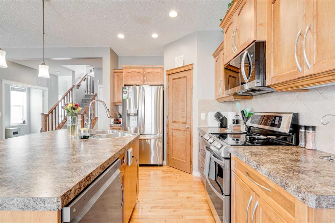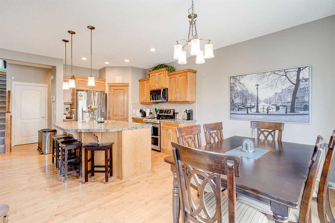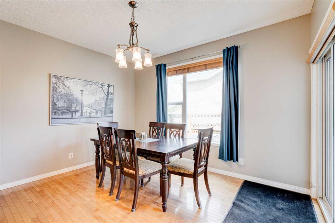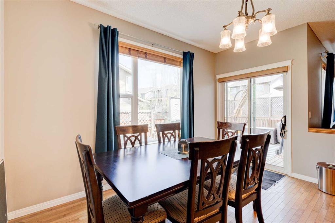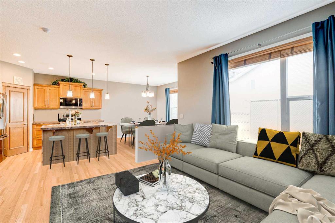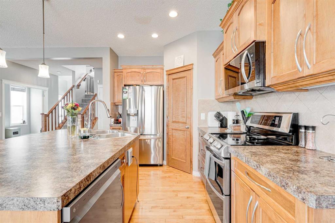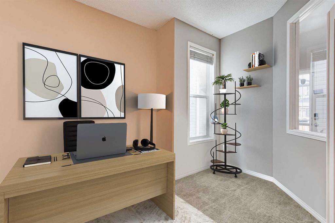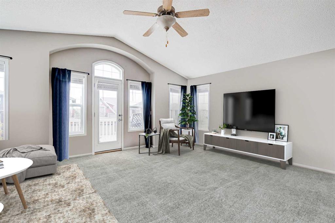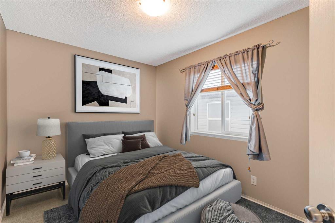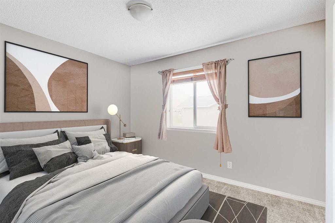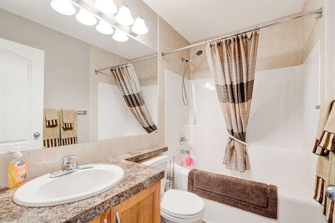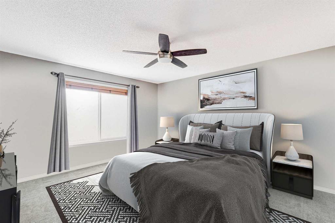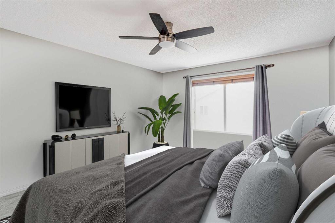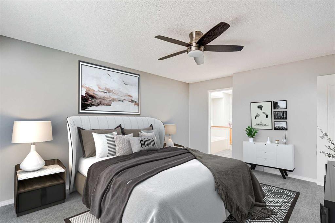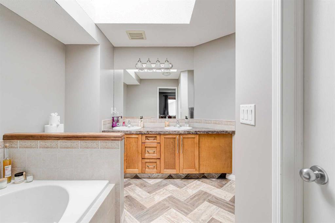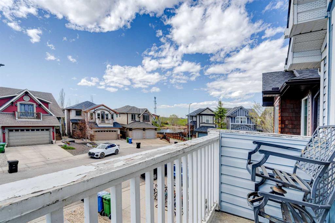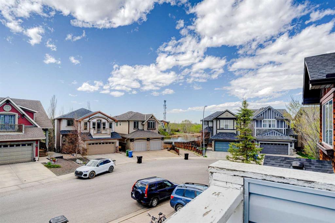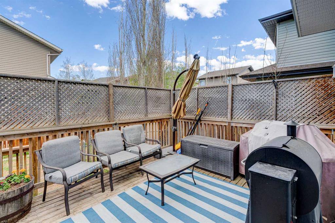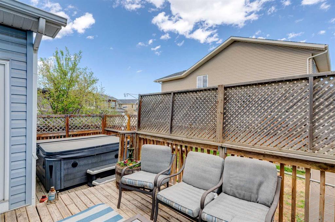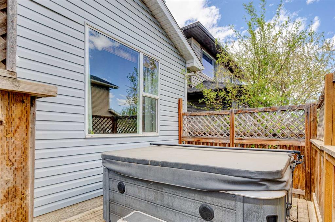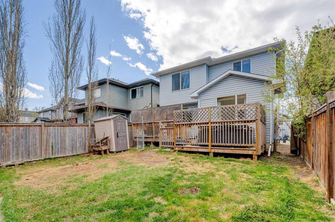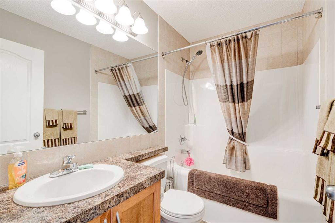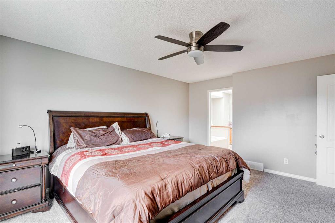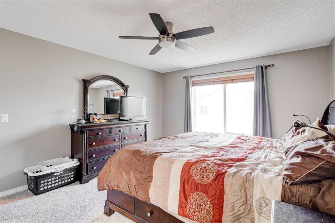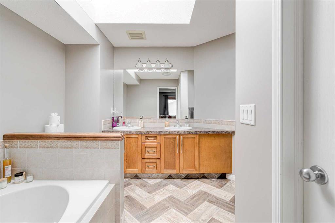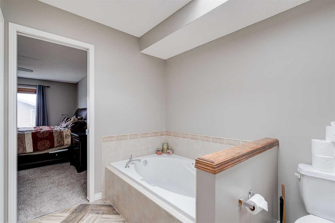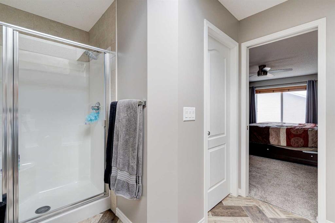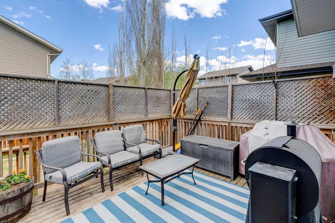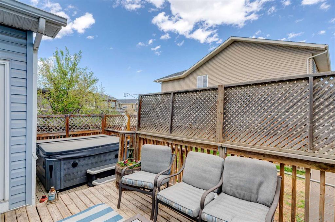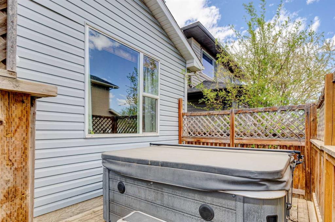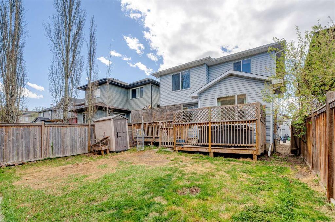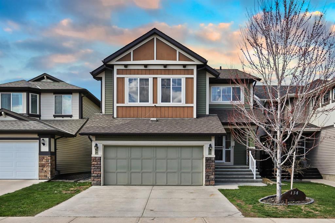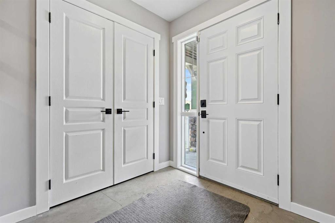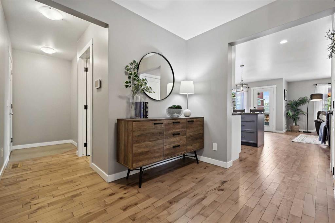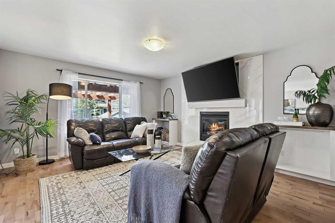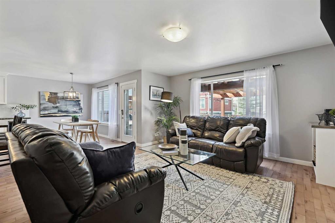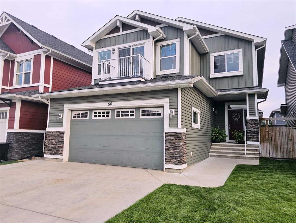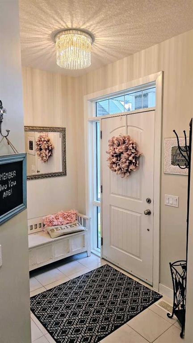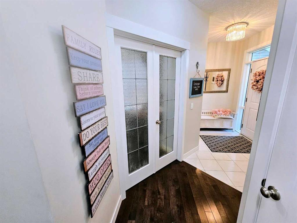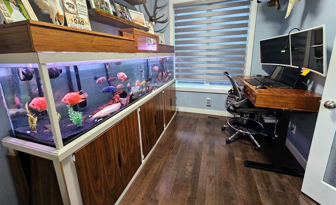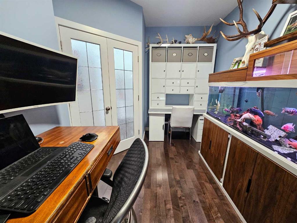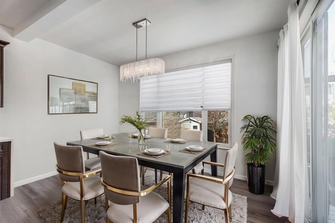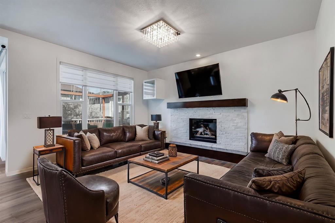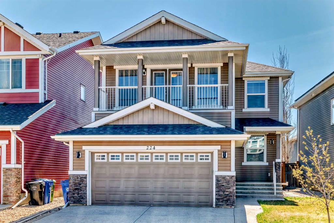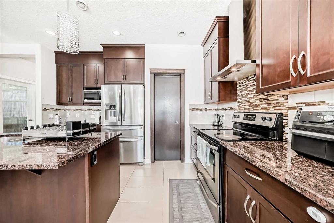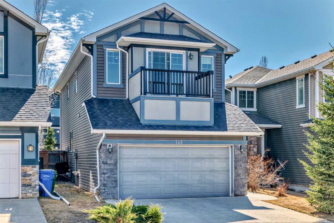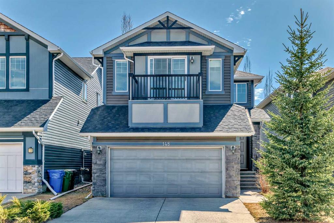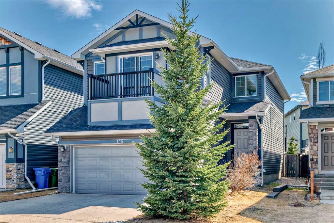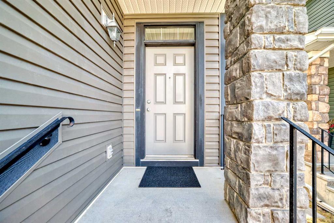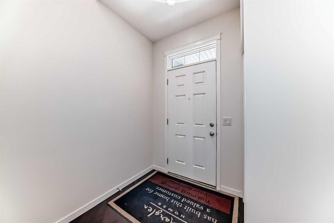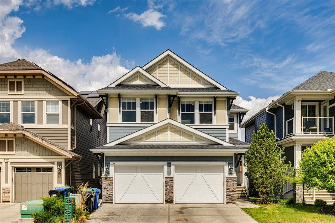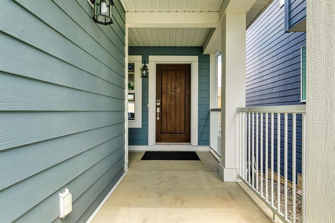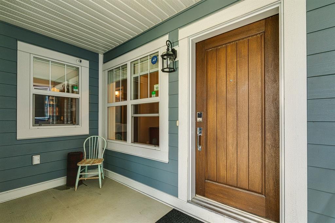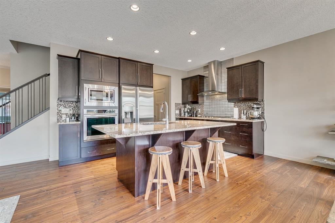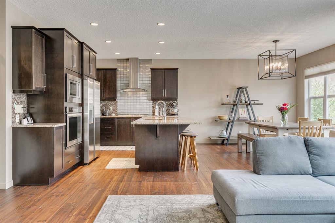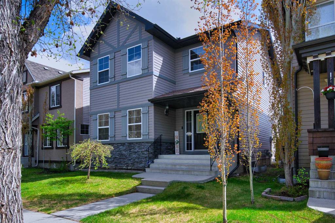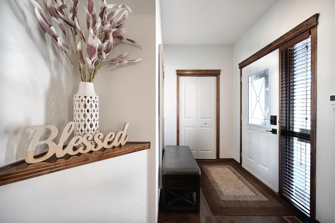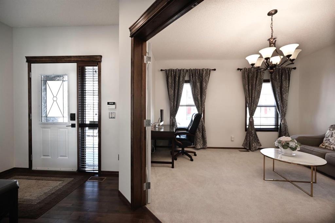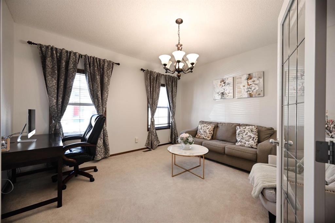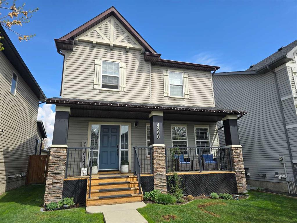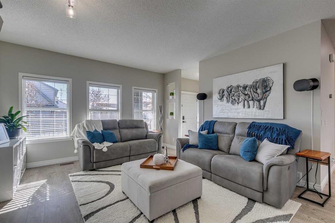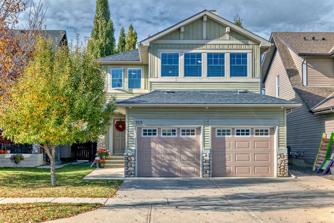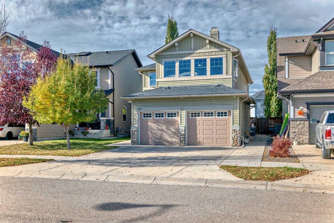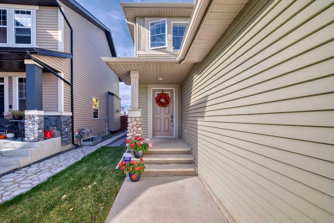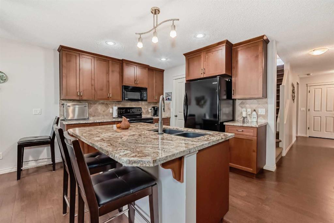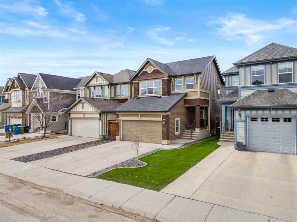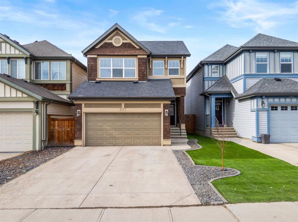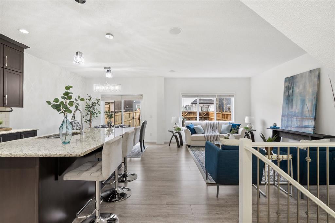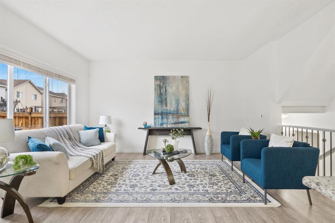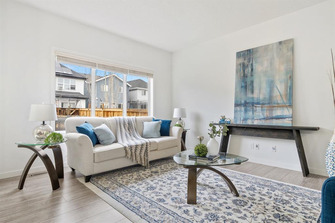284 Auburn Glen Manor SE
Calgary T3M 0L2
MLS® Number: A2218710
$ 750,000
3
BEDROOMS
2 + 1
BATHROOMS
2,072
SQUARE FEET
2008
YEAR BUILT
Welcome to this beautifully appointed two-story home featuring three spacious bedrooms, in the popular lake community of Auburn Bay! As you enter, you'll be greeted by a stunning foyer that opens to the second level, creating an inviting atmosphere. The main level boasts a cozy living room with a corner fireplace, a well-designed kitchen complete with a corner pantry, an island with double sinks, and a nook that leads to a private walkout deck. Additionally, you'll find a versatile office/den, a convenient laundry/mudroom, and a half bathroom. The upper level offers a serene master bedroom with a luxurious five-piece ensuite, which includes a skylight, a soaker tub, a separate shower, dual sinks, and a spacious walk-in closet. Two generously sized additional bedrooms provide ample space for family or guests. A remarkable 19'x14' bonus room features a south-facing 4'x10' balcony, perfect for enjoying the view, along with a four-piece main bathroom. The basement awaits your creative touch, offers a great potential floor plan for an additional bedroom, full bathroom, rec room and plenty of space for storage. Enjoy the sunny days of summer in the fully fenced and landscaped backyard or at the lake! Located close to schools, parks, playgrounds, transit, shops and restaurants. Book your viewing today!
| COMMUNITY | Auburn Bay |
| PROPERTY TYPE | Detached |
| BUILDING TYPE | House |
| STYLE | 2 Storey |
| YEAR BUILT | 2008 |
| SQUARE FOOTAGE | 2,072 |
| BEDROOMS | 3 |
| BATHROOMS | 3.00 |
| BASEMENT | Full, Unfinished |
| AMENITIES | |
| APPLIANCES | Central Air Conditioner, Dishwasher, Dryer, Garage Control(s), Microwave Hood Fan, Refrigerator, Stove(s), Washer, Window Coverings |
| COOLING | Central Air |
| FIREPLACE | Gas |
| FLOORING | Carpet, Hardwood |
| HEATING | Forced Air, Natural Gas |
| LAUNDRY | Main Level |
| LOT FEATURES | Back Yard, Level, Rectangular Lot |
| PARKING | Double Garage Attached |
| RESTRICTIONS | Easement Registered On Title, Restrictive Covenant, Utility Right Of Way |
| ROOF | Asphalt Shingle |
| TITLE | Fee Simple |
| BROKER | CIR Realty |
| ROOMS | DIMENSIONS (m) | LEVEL |
|---|---|---|
| Kitchen | 13`0" x 10`0" | Main |
| Dining Room | 12`10" x 12`0" | Main |
| Living Room | 14`0" x 14`0" | Main |
| Den | 12`8" x 9`0" | Main |
| Foyer | 8`2" x 5`4" | Main |
| 2pc Bathroom | 5`0" x 4`8" | Main |
| Laundry | 8`4" x 5`2" | Main |
| Bonus Room | 19`0" x 15`8" | Upper |
| 4pc Bathroom | 8`0" x 4`11" | Upper |
| 5pc Ensuite bath | 12`10" x 10`6" | Upper |
| Bedroom - Primary | 14`0" x 13`8" | Upper |
| Bedroom | 11`4" x 9`6" | Upper |
| Bedroom | 11`6" x 8`8" | Upper |

