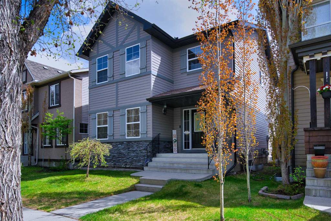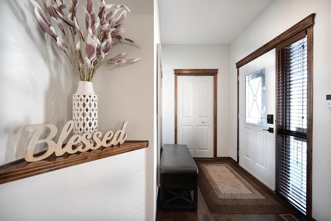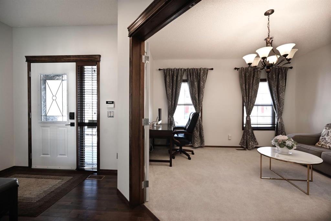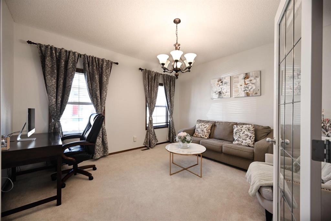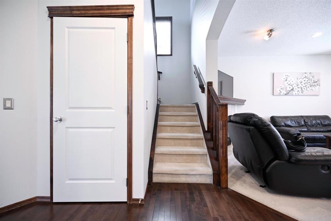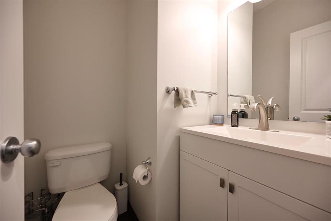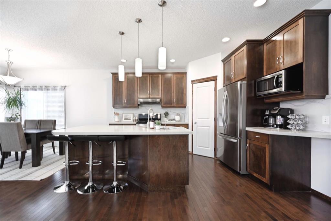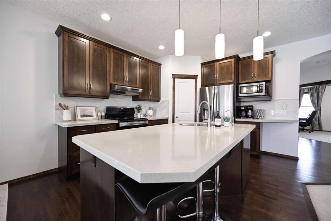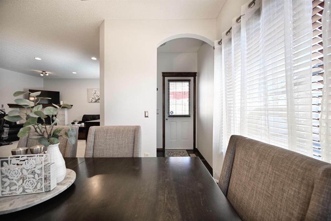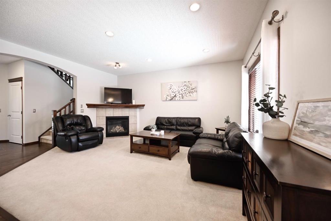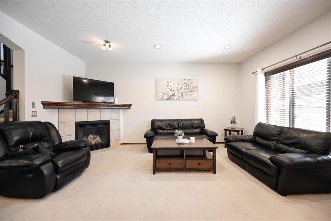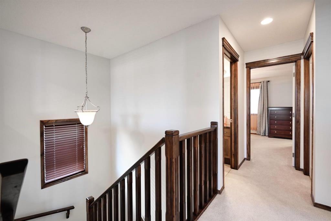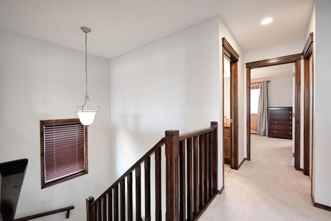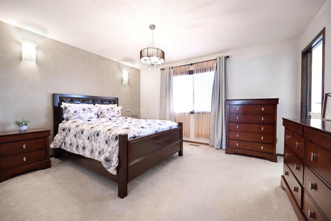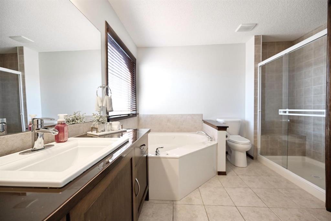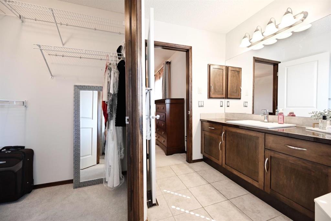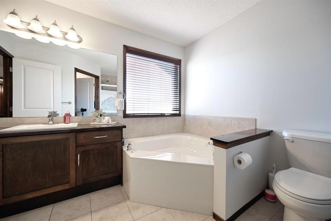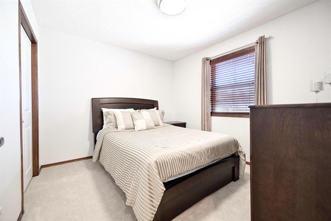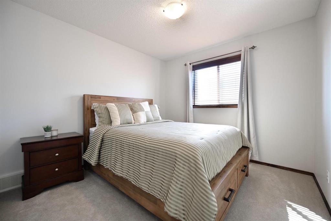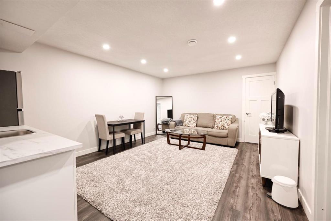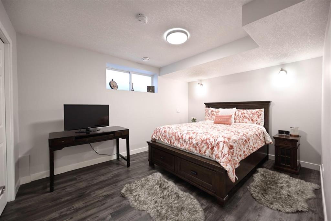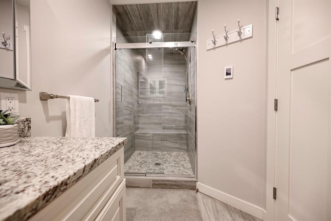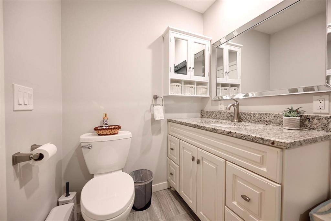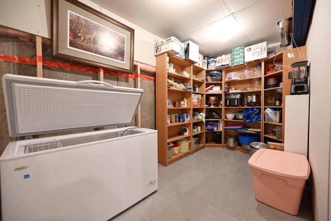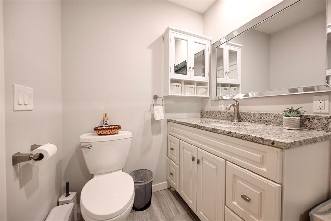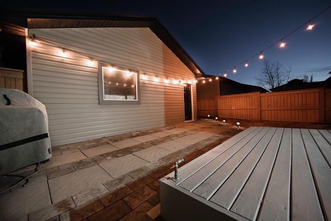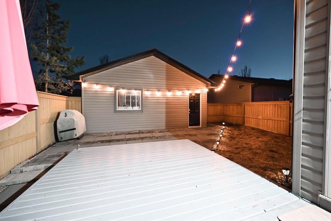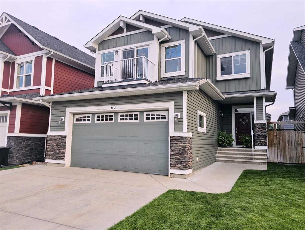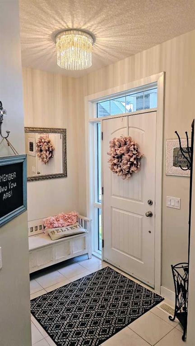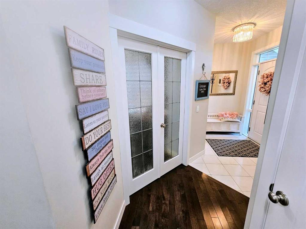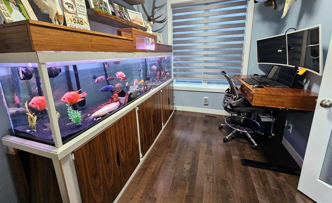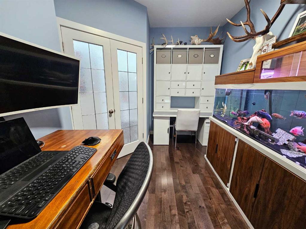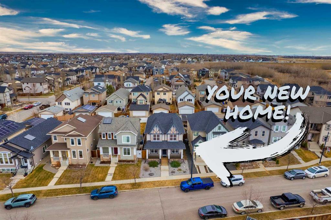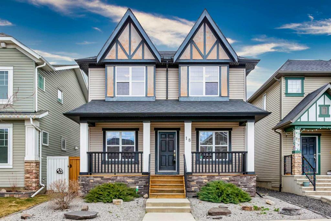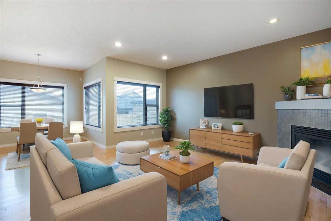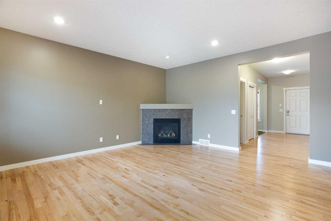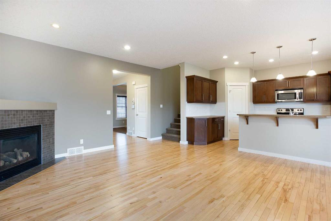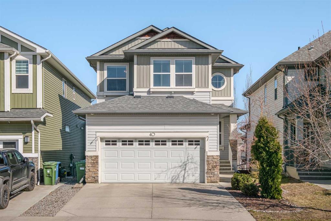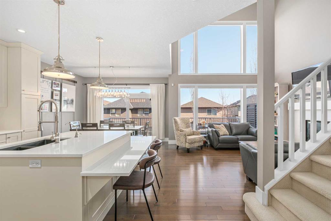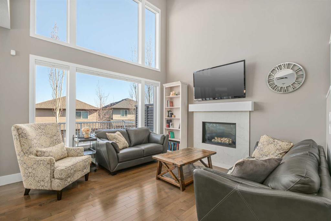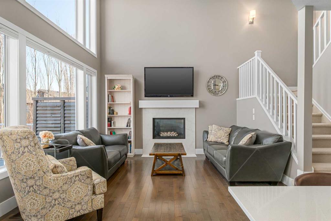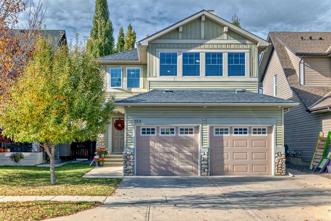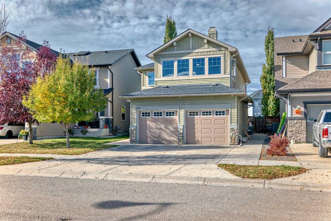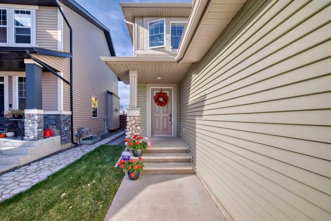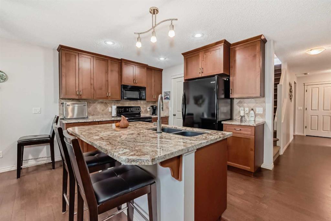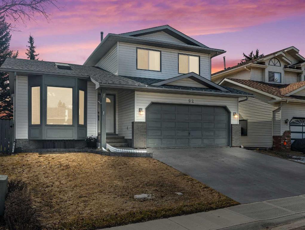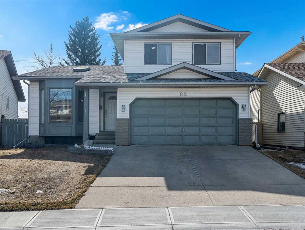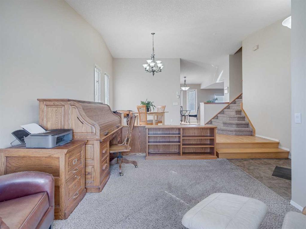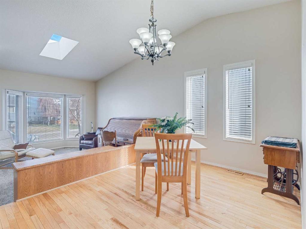217 Elgin Manor SE
Calgary T2Z 4N4
MLS® Number: A2209821
$ 739,000
5
BEDROOMS
3 + 1
BATHROOMS
2,036
SQUARE FEET
2006
YEAR BUILT
Step into this meticulously maintained 2,800 sq. ft. residence that beautifully combines comfort and style. Boasting 5 spacious bedrooms and 3.5 baths, this home is designed for modern living. The inviting living room features a cozy gas mantle fireplace, perfect for chilly evenings. A versatile main floor den can serve as an office, playroom, or flex space to suit your needs. The heart of the home is the stunning kitchen, equipped with elegant quartz countertops, stainless steel appliances, and a generous pantry, seamlessly flowing into a large dining area and open living space. Convenience is key with a main floor laundry room. As you ascend to the upper level, you'll discover a delightful bonus room, two generously sized bedrooms, and a luxurious primary suite complete with a lovely ensuite featuring a separate jetted tub and shower. Venture to the lower level, where relaxation awaits in a spacious family room, complemented by two additional large bedrooms and a three-piece bath. This area also includes a cold room, perfect for wine storage, preserves, or other essentials. Notably, this space has been legally set up for Airbnb, generating extra income effortlessly. Your arrival is made even more special with a double detached garage and a large deck overlooking the fully landscaped and fenced yard. Picture yourself unwinding on the front porch with a morning coffee or enjoying a glass of wine as the day comes to a close. This home is an ideal haven for a growing family, offering ample space for guests and entertaining. Welcome to your perfect sanctuary!
| COMMUNITY | McKenzie Towne |
| PROPERTY TYPE | Detached |
| BUILDING TYPE | House |
| STYLE | 2 Storey |
| YEAR BUILT | 2006 |
| SQUARE FOOTAGE | 2,036 |
| BEDROOMS | 5 |
| BATHROOMS | 4.00 |
| BASEMENT | Finished, Full |
| AMENITIES | |
| APPLIANCES | Dishwasher, Freezer, Garage Control(s), Microwave, Range Hood, Refrigerator, Washer/Dryer, Window Coverings |
| COOLING | None |
| FIREPLACE | Gas |
| FLOORING | Carpet, Ceramic Tile, Hardwood |
| HEATING | Forced Air, Natural Gas |
| LAUNDRY | Main Level |
| LOT FEATURES | Back Lane, Back Yard |
| PARKING | Double Garage Detached, Off Street |
| RESTRICTIONS | None Known |
| ROOF | Asphalt Shingle |
| TITLE | Fee Simple |
| BROKER | Real Broker |
| ROOMS | DIMENSIONS (m) | LEVEL |
|---|---|---|
| Game Room | 13`1" x 18`8" | Lower |
| Cold Room/Cellar | 13`7" x 23`0" | Lower |
| 4pc Bathroom | Lower | |
| Bedroom | 10`4" x 13`5" | Lower |
| Bedroom | 10`4" x 13`8" | Lower |
| 2pc Bathroom | Main | |
| Living Room | 17`1" x 16`3" | Main |
| Kitchen | 17`3" x 15`7" | Main |
| Office | 14`7" x 12`2" | Main |
| Dining Room | 11`2" x 10`7" | Main |
| Bonus Room | 14`4" x 12`4" | Upper |
| Bedroom | 10`7" x 10`6" | Upper |
| Bedroom | 10`7" x 10`7" | Upper |
| Bedroom - Primary | 14`3" x 12`2" | Upper |
| 4pc Bathroom | Upper | |
| 5pc Ensuite bath | Upper |

