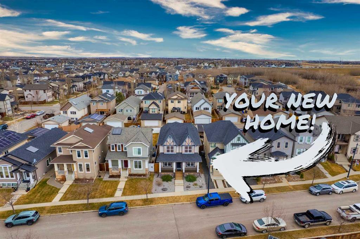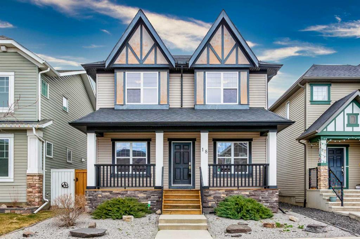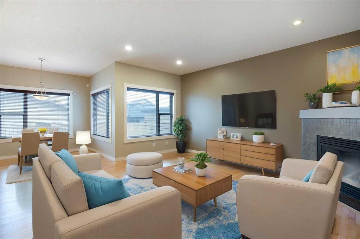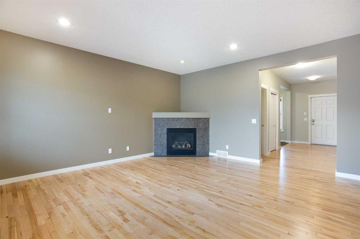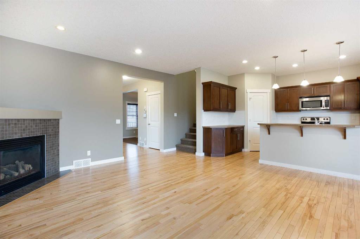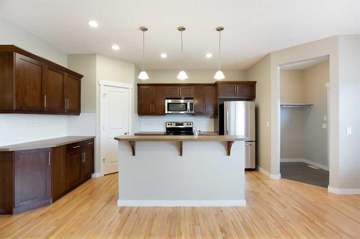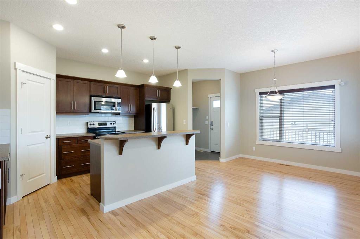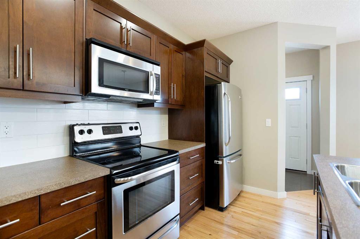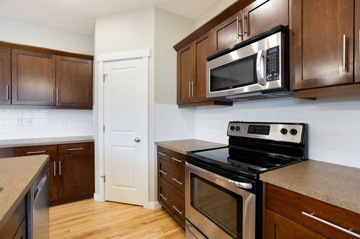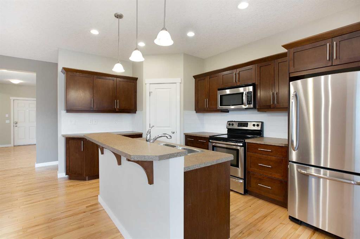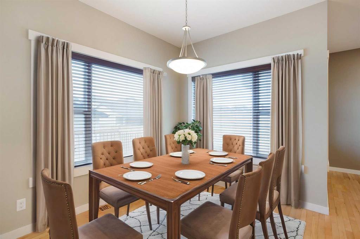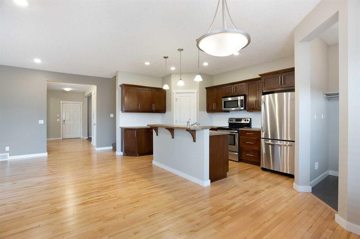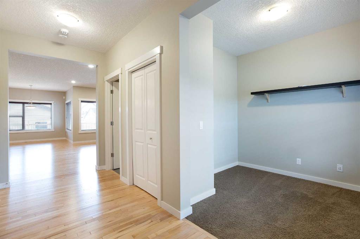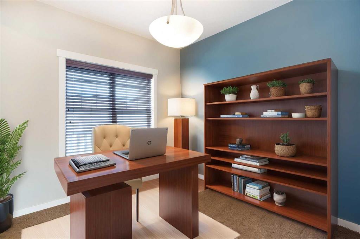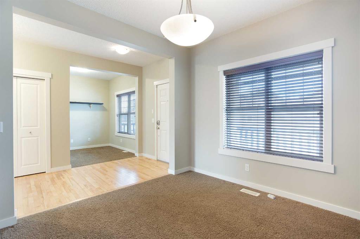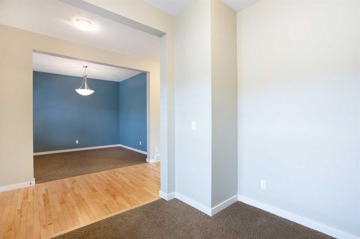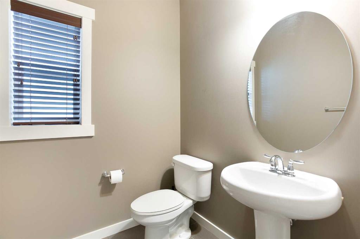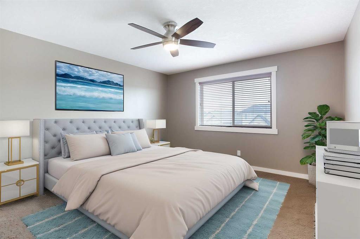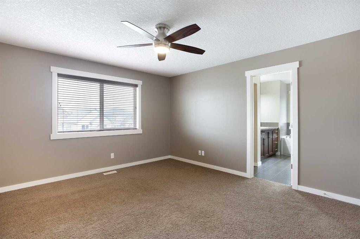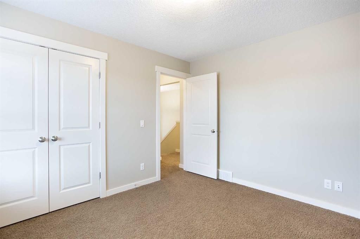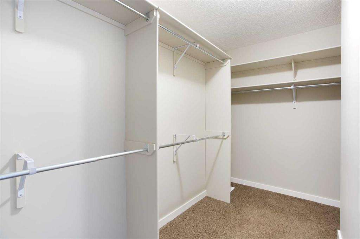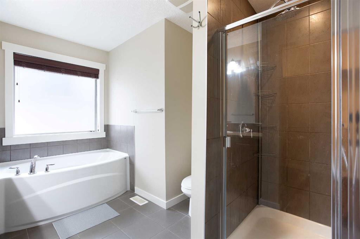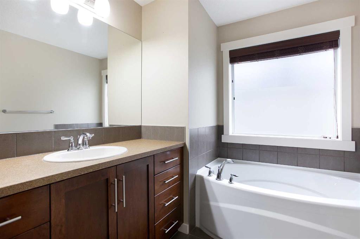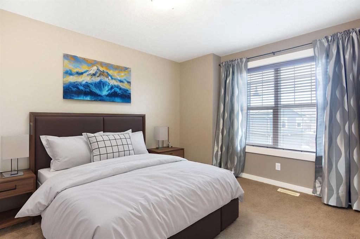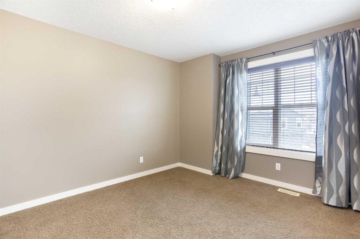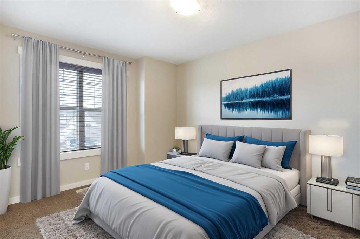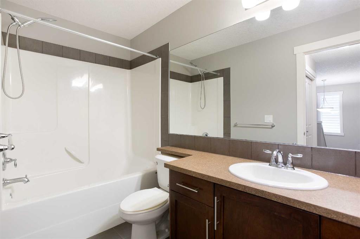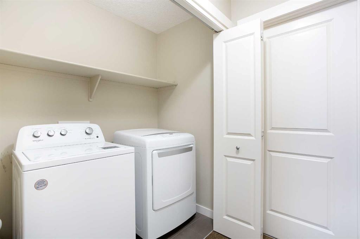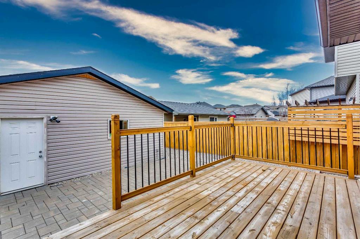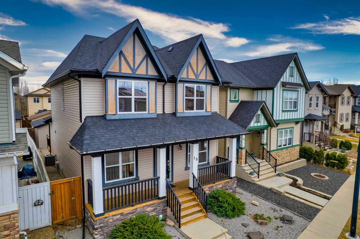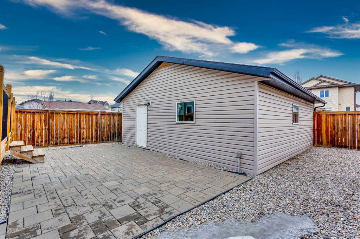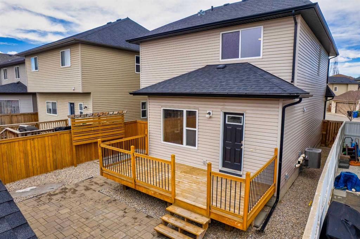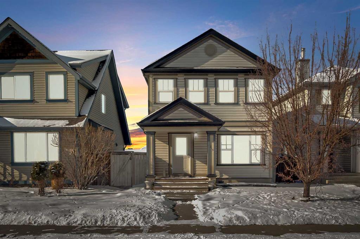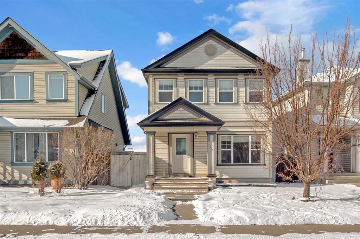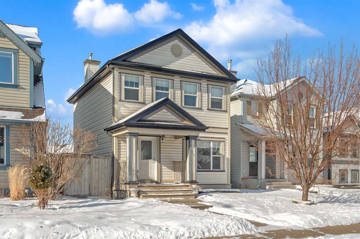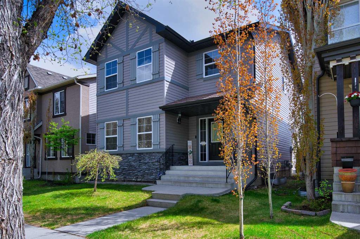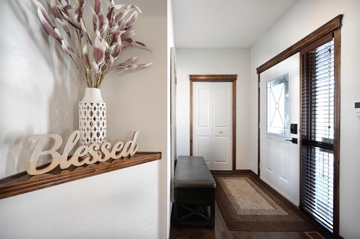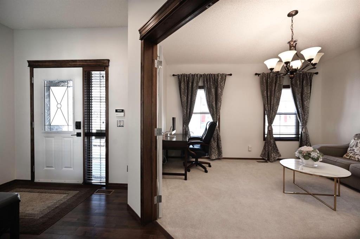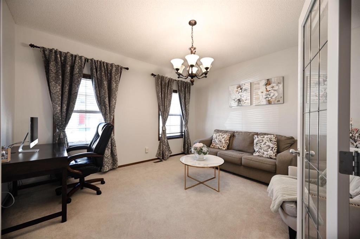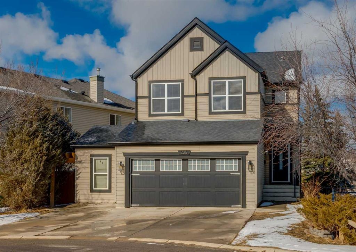18 Elgin Meadows Road SE
Calgary T2Z 0S1
MLS® Number: A2207617
$ 685,000
3
BEDROOMS
2 + 1
BATHROOMS
1,928
SQUARE FEET
2010
YEAR BUILT
Welcome home to this immaculate two-storey residence boasting over 1,900 sq.ft. in the highly sought-after community of Elgin in McKenzie Towne. Step onto the charming front porch into a beautifully designed space featuring 9-foot ceilings and pristine hardwood floors flowing throughout the main level. At the front, you'll find a spacious office filled with natural light, ideal for working from home. The main floor showcases an inviting open layout with a generously sized dining area perfect for family gatherings and entertaining friends. Relax in the expansive great room beside the cozy gas fireplace, seamlessly connected to a stunning maple kitchen equipped with stainless steel appliances, a pantry, and a convenient eat-up island bar. The sunny breakfast nook overlooks the backyard, offering a perfect spot for casual meals. Step outside to your southwest-facing, low-maintenance backyard, complete with a newly constructed large cedar deck and an attractive decorative concrete patio (24 x 13.2), all enclosed by new fencing and designed for zero landscaping upkeep. The upper level offers an impressive primary bedroom featuring a ceiling fan, spacious walk-in closet, and a luxurious spa-inspired ensuite complete with a relaxing soaker tub and walk-in tiled shower. You'll appreciate the convenience of the upper-level laundry room. Two additional generously sized bedrooms and a well-appointed 4-piece bathroom round out the upstairs. The thoughtfully designed lower level, with large windows and rough-ins for a future 3-piece bathroom, awaits your personal touch. Additional comforts include newly installed air conditioning and an oversized 24x24 garage offering ample space for parking and a workshop. Perfectly situated on a tranquil street, you'll enjoy being within walking distance to the pond, extensive pathway system, schools, shopping, and all the fantastic amenities McKenzie Towne has to offer. Experience the small-town charm—live local, shop local, and fall in love with your new home and community!
| COMMUNITY | McKenzie Towne |
| PROPERTY TYPE | Detached |
| BUILDING TYPE | House |
| STYLE | 2 Storey |
| YEAR BUILT | 2010 |
| SQUARE FOOTAGE | 1,928 |
| BEDROOMS | 3 |
| BATHROOMS | 3.00 |
| BASEMENT | Full, Unfinished |
| AMENITIES | |
| APPLIANCES | Central Air Conditioner, Dishwasher, Dryer, Electric Stove, Microwave Hood Fan, Washer |
| COOLING | Central Air |
| FIREPLACE | Gas |
| FLOORING | Carpet, Ceramic Tile, Hardwood |
| HEATING | Forced Air |
| LAUNDRY | Upper Level |
| LOT FEATURES | Back Lane, Back Yard |
| PARKING | Double Garage Detached |
| RESTRICTIONS | Restrictive Covenant, Utility Right Of Way |
| ROOF | Asphalt Shingle |
| TITLE | Fee Simple |
| BROKER | Real Broker |
| ROOMS | DIMENSIONS (m) | LEVEL |
|---|---|---|
| Kitchen | 14`7" x 9`0" | Main |
| Breakfast Nook | 9`11" x 8`0" | Main |
| Dining Room | 10`11" x 10`0" | Main |
| Living Room | 16`4" x 15`11" | Main |
| Den | 8`11" x 8`0" | Main |
| Mud Room | 6`6" x 5`0" | Main |
| 2pc Bathroom | 8`2" x 5`7" | Main |
| 4pc Bathroom | 9`8" x 4`11" | Upper |
| 4pc Ensuite bath | 11`8" x 7`5" | Upper |
| Bedroom - Primary | 14`4" x 12`11" | Upper |
| Bedroom | 12`1" x 9`11" | Upper |
| Bedroom | 12`1" x 9`11" | Upper |
| Walk-In Closet | 11`8" x 5`0" | Upper |
| Laundry | 6`4" x 3`6" | Upper |

