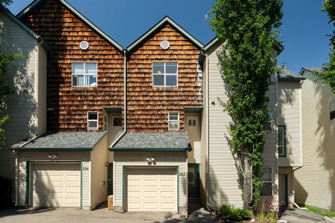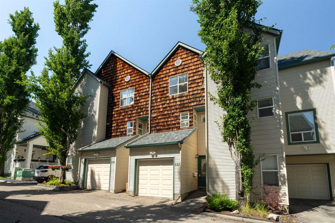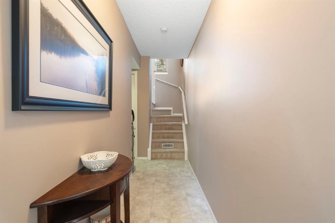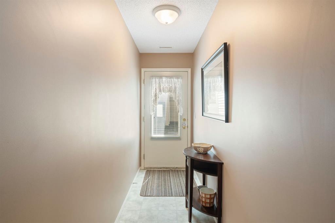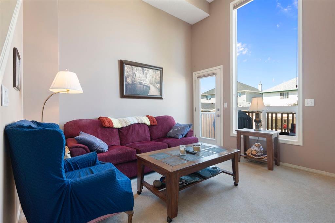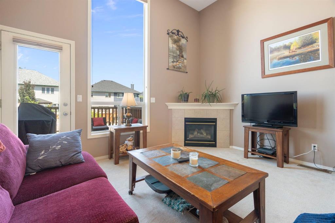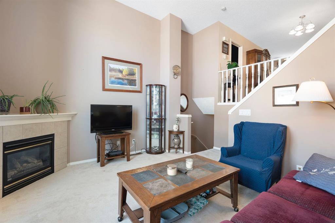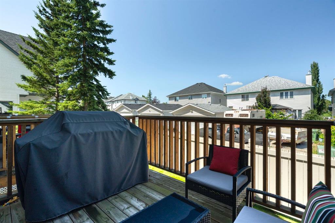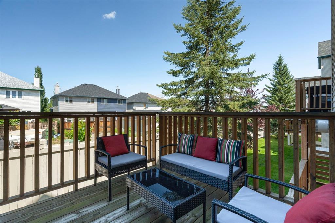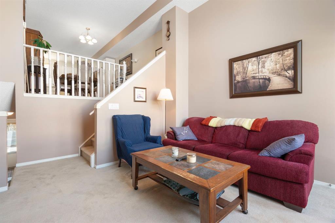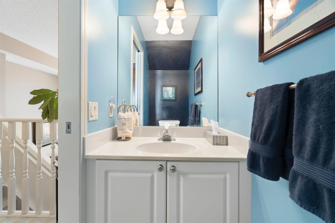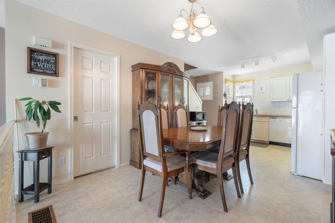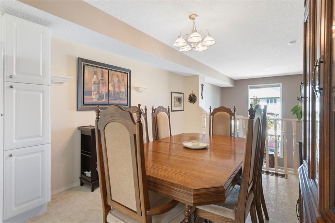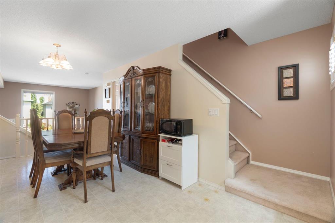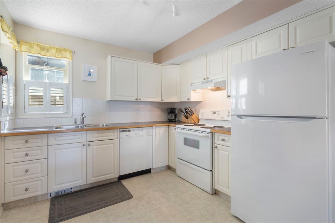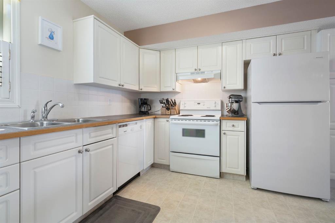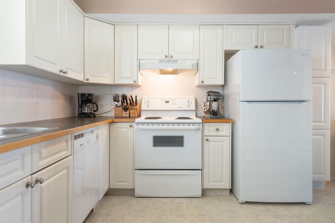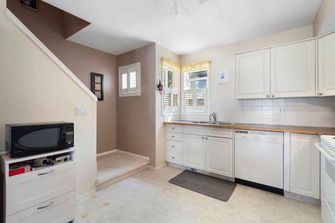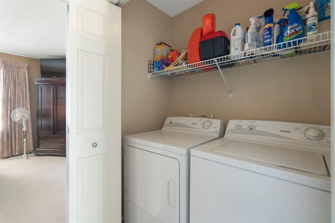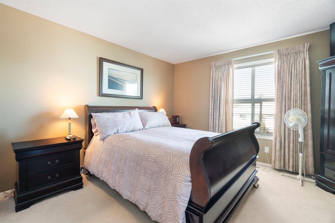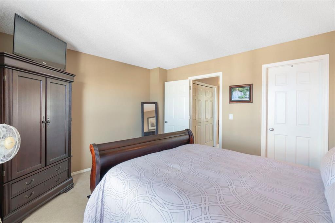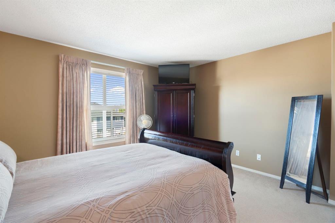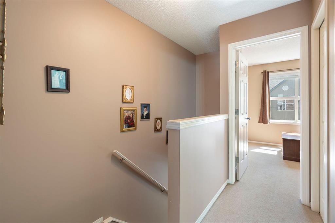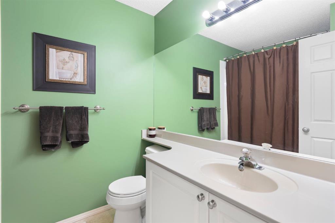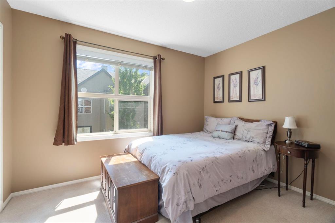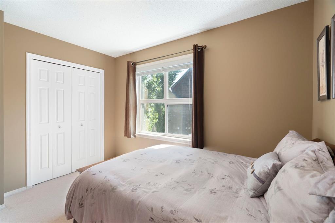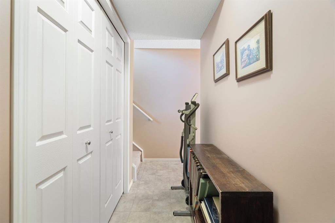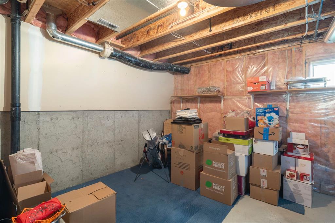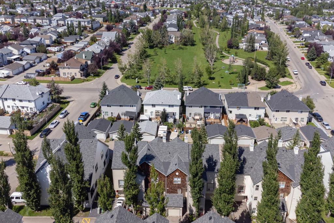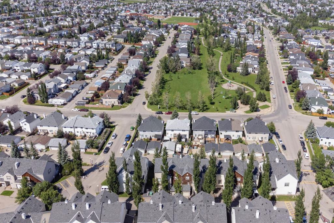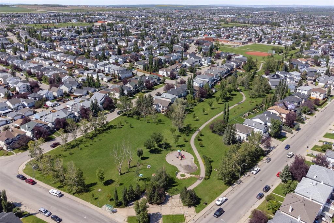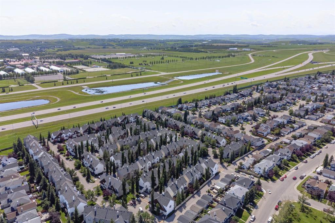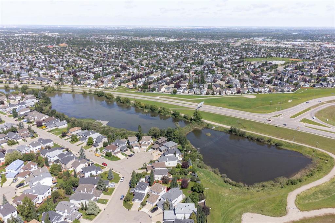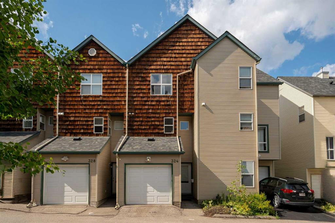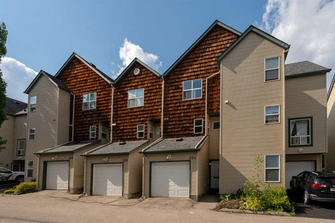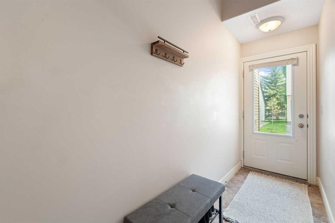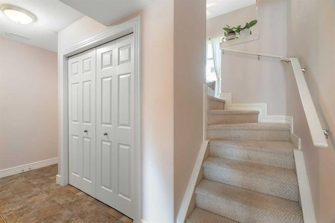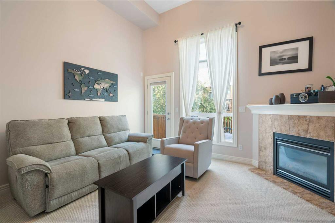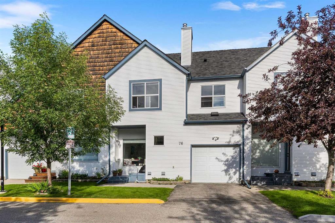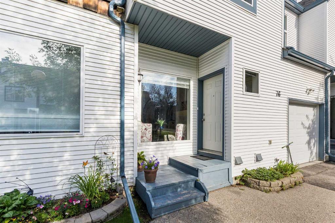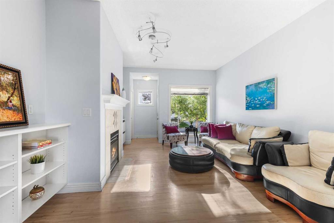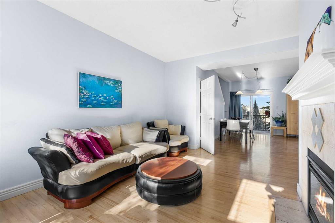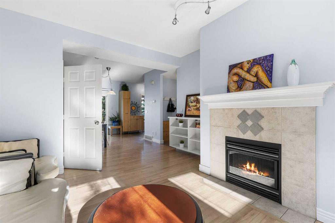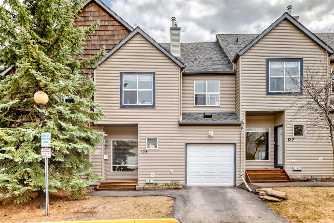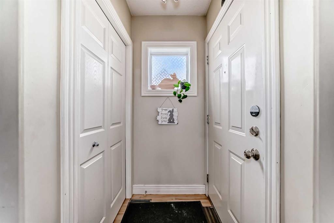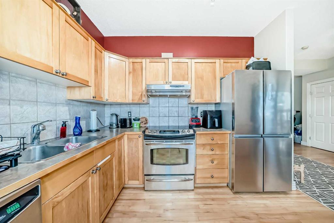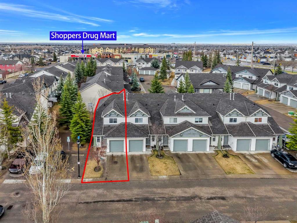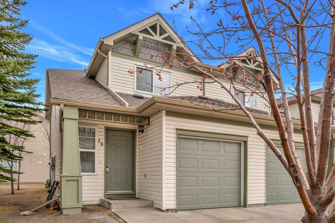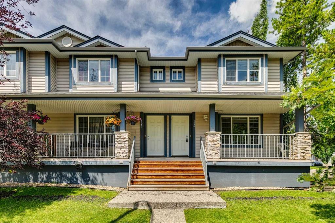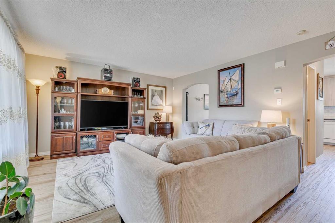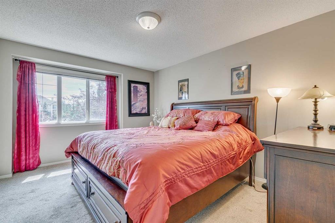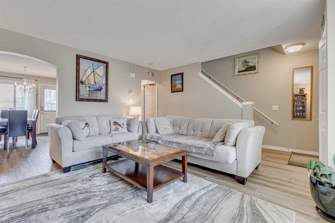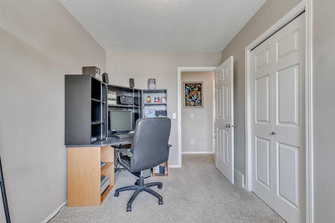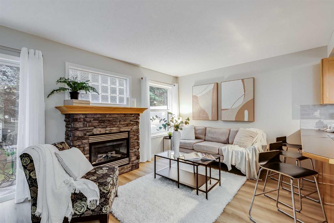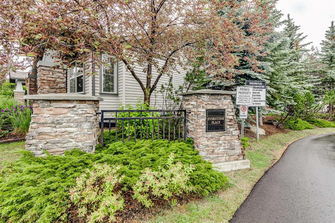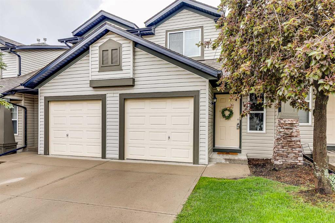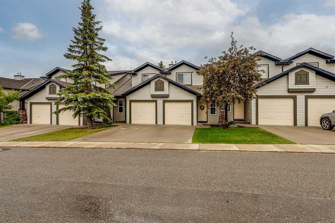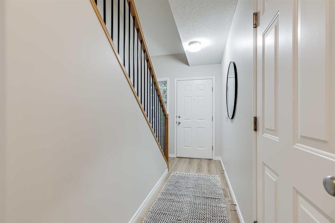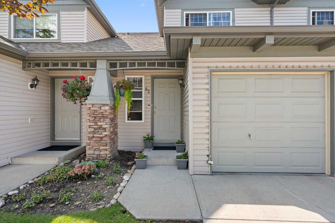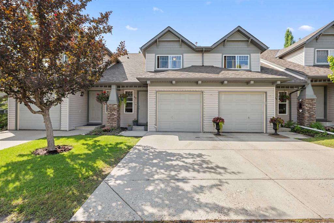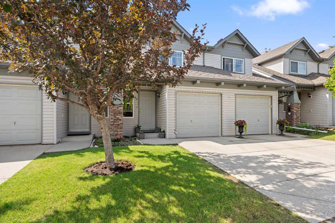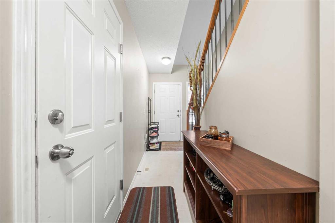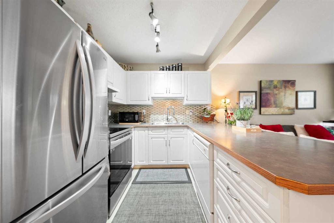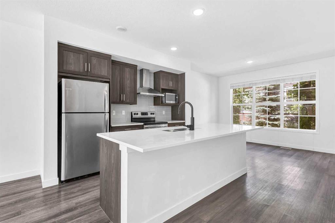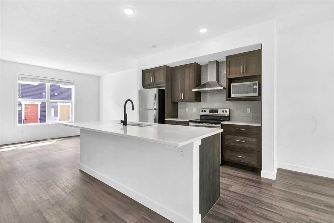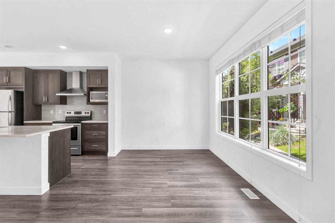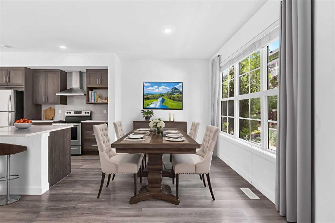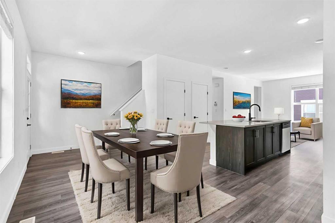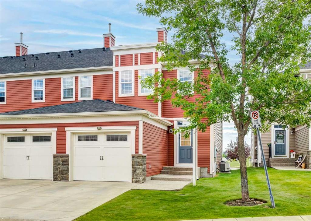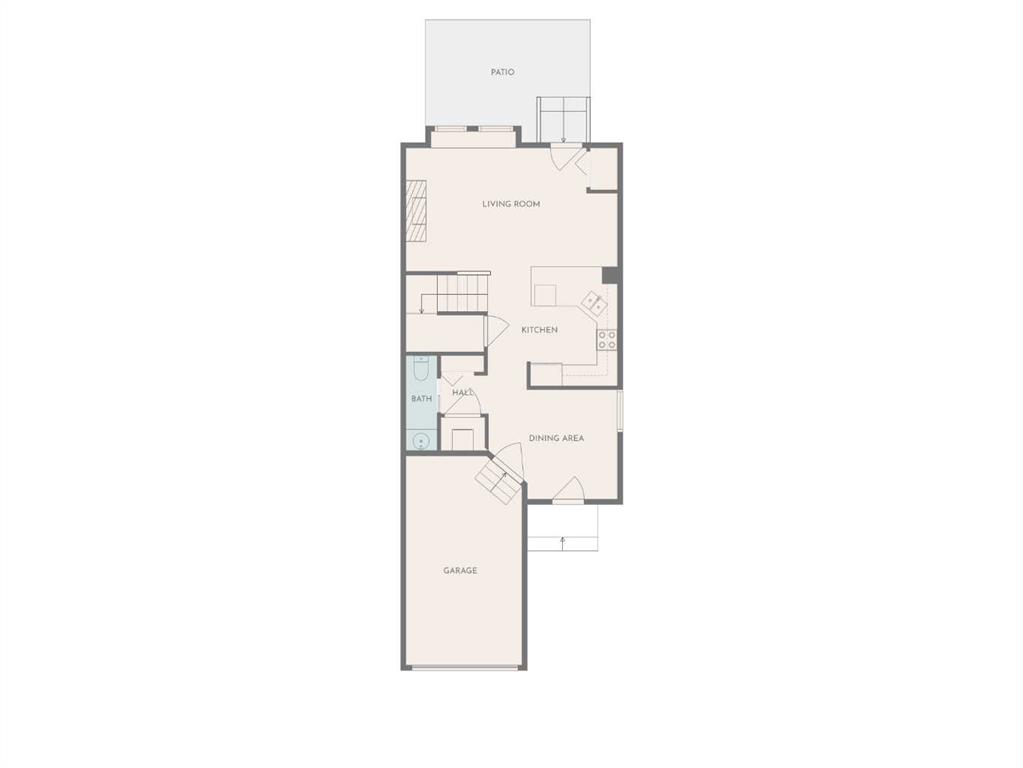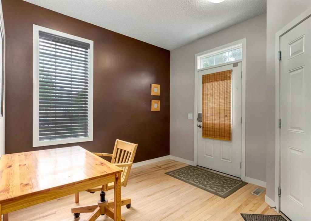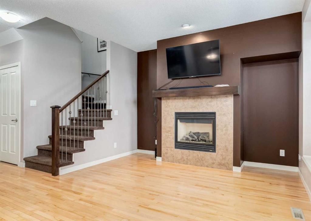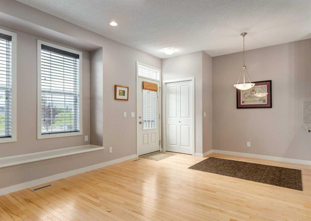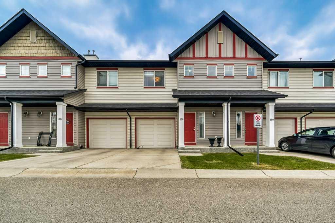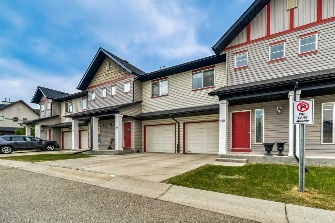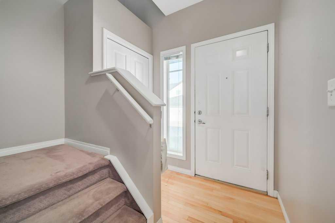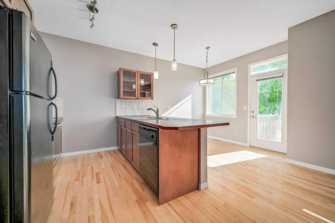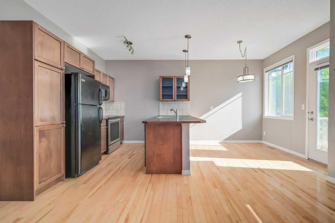122 Bridlewood Lane SW
Calgary T2Y3X8
MLS® Number: A2244535
$ 389,900
2
BEDROOMS
1 + 1
BATHROOMS
1,271
SQUARE FEET
1999
YEAR BUILT
Located in the quiet, well kept Wildflower complex in the desirable community of Bridlewood, this 2 bed 1.5 bath townhouse comes with soaring ceilings, an attached single car garage and LOW CONDO FEES. Entering the unit you'll appreciate the designated entrance which also has access to your attached single car garage. The entrance also has a large closet and access to your undeveloped basement/utility room which is great for additional storage. Up a small set of stairs you'll be impressed with the soaring ceiling height that's accompanied by a generous window with loads of natural light. This convenient living room setup holds a gas fireplace and access to your attached balcony/deck that will be refinished this summer. The dining room has plenty of space to host family dinners while being right off the open concept kitchen with matching appliances and white cabinets. The main floor is complete with a half bathroom. Heading upstairs you'll love the upper laundry that leads into your primary retreat that is fit for a king bed, has a walk-in closet and could easily hold a dresser with night stands. Just outside the primary bedroom you have a 4 piece bathroom with a large countertop and a secondary bedroom. This unit is just steps from parks, schools and a short drive to everything Shawnessy has to offer including the LRT, grocery shopping, banks, restaurants and so much more.
| COMMUNITY | Bridlewood |
| PROPERTY TYPE | Row/Townhouse |
| BUILDING TYPE | Five Plus |
| STYLE | 4 Level Split |
| YEAR BUILT | 1999 |
| SQUARE FOOTAGE | 1,271 |
| BEDROOMS | 2 |
| BATHROOMS | 2.00 |
| BASEMENT | Full, Unfinished |
| AMENITIES | |
| APPLIANCES | Dishwasher, Refrigerator, Stove(s), Washer/Dryer |
| COOLING | None |
| FIREPLACE | Gas |
| FLOORING | Carpet, Linoleum |
| HEATING | Forced Air |
| LAUNDRY | In Unit, Upper Level |
| LOT FEATURES | Backs on to Park/Green Space, Landscaped, Low Maintenance Landscape |
| PARKING | Single Garage Detached |
| RESTRICTIONS | Board Approval |
| ROOF | Asphalt Shingle |
| TITLE | Fee Simple |
| BROKER | RE/MAX First |
| ROOMS | DIMENSIONS (m) | LEVEL |
|---|---|---|
| Living Room | 13`7" x 15`6" | Main |
| Kitchen | 10`6" x 9`6" | Main |
| Dining Room | 10`2" x 10`10" | Main |
| 2pc Bathroom | 0`0" x 0`0" | Main |
| Bedroom - Primary | 13`7" x 12`0" | Upper |
| Bedroom | 11`3" x 9`7" | Upper |
| 4pc Bathroom | 0`0" x 0`0" | Upper |
| Laundry | 4`9" x 5`7" | Upper |

