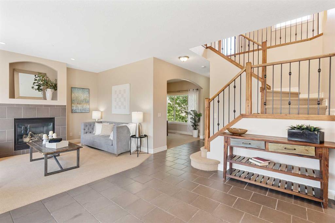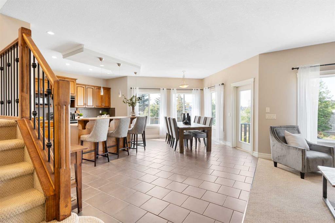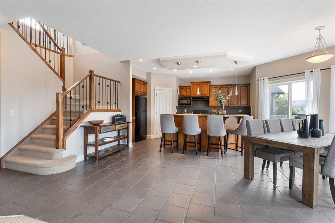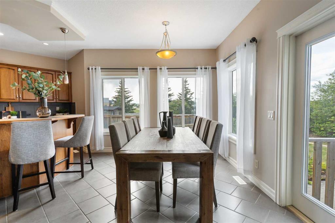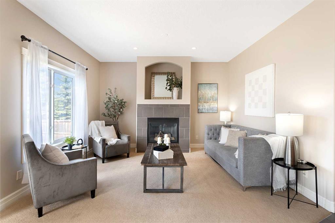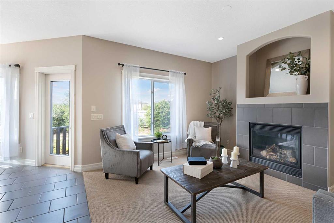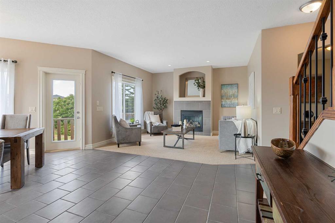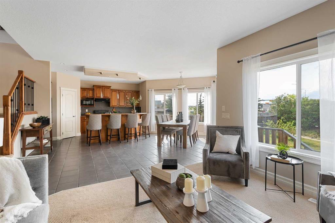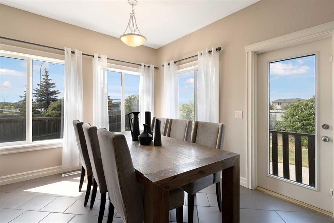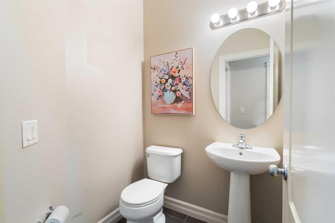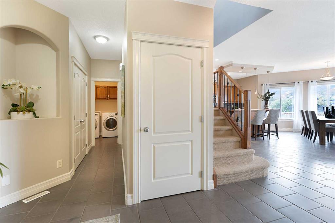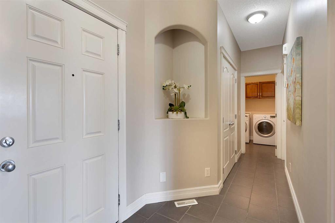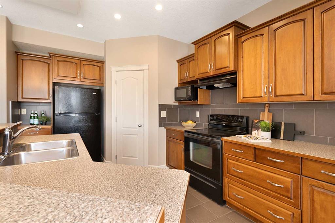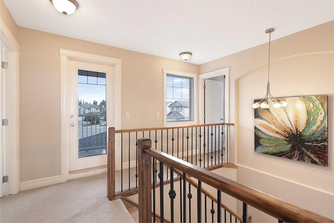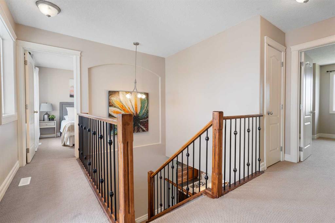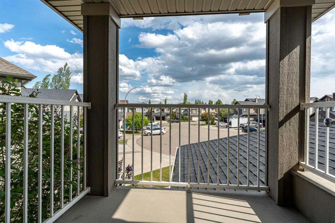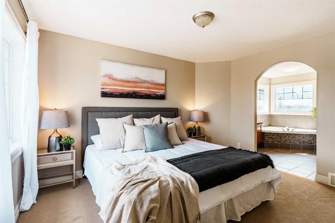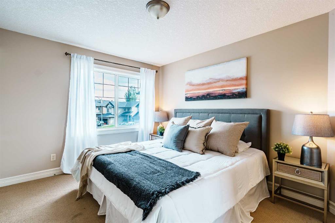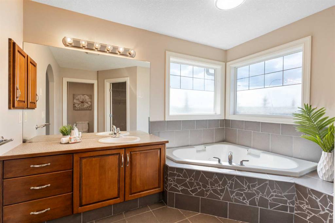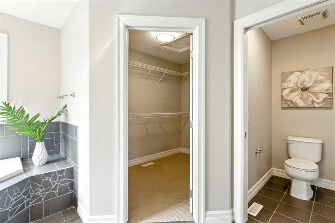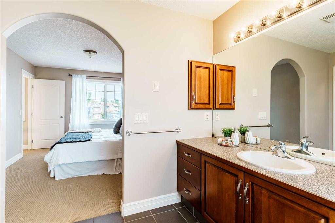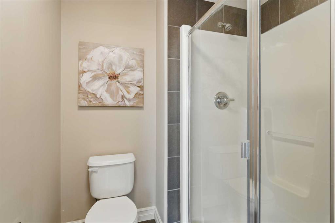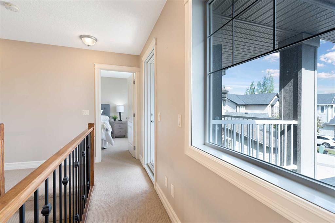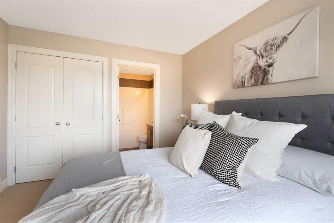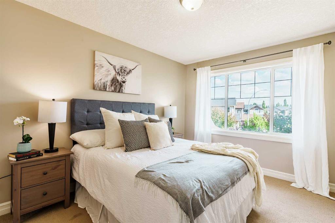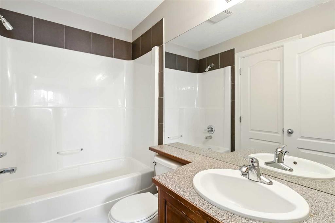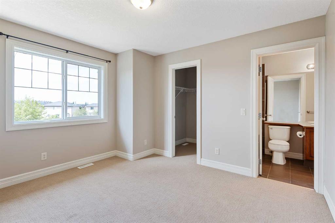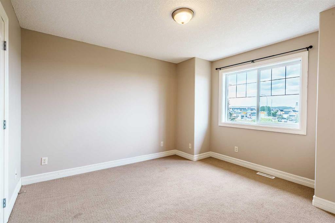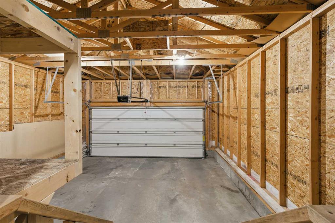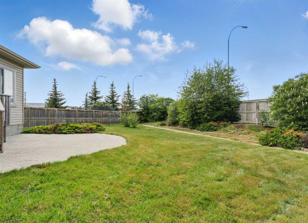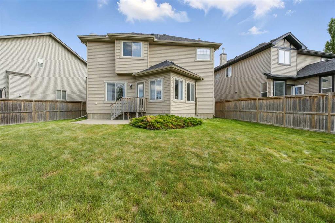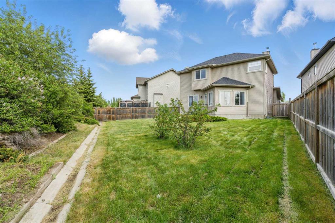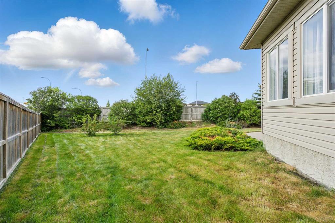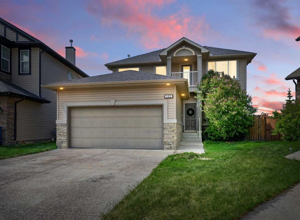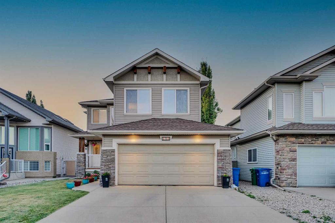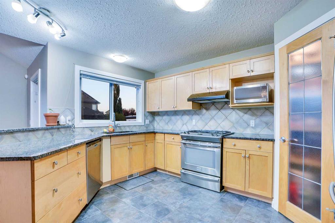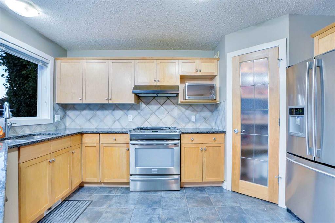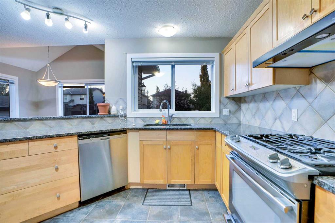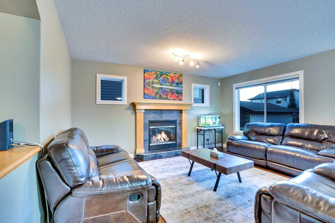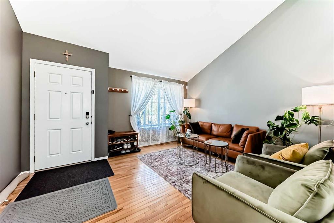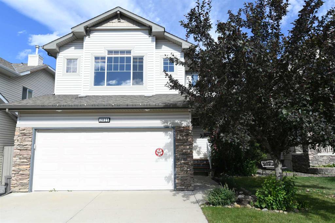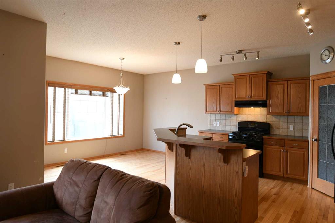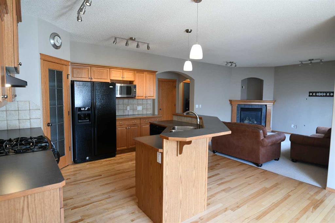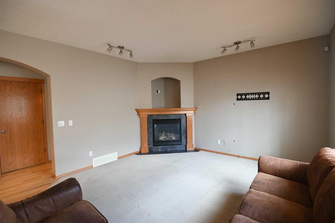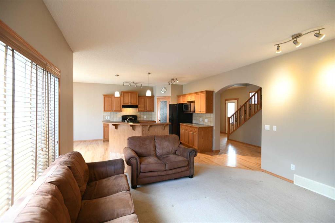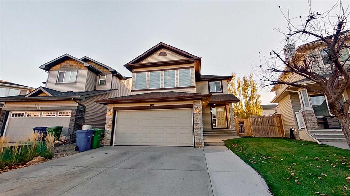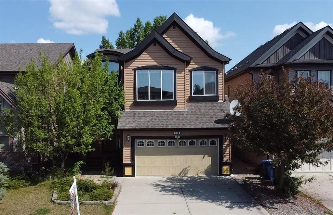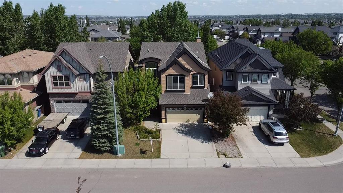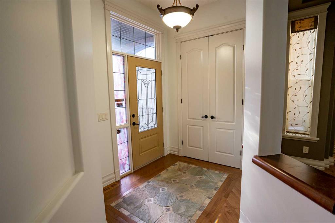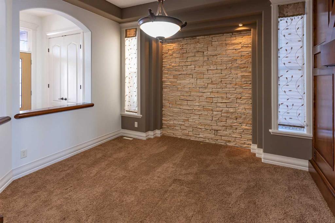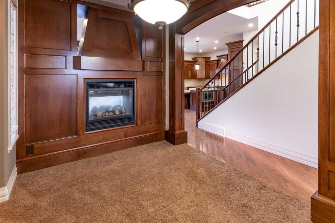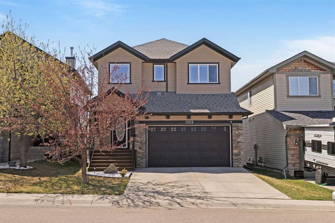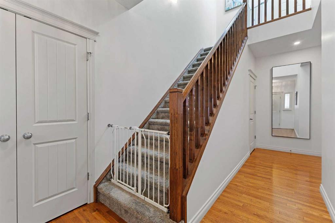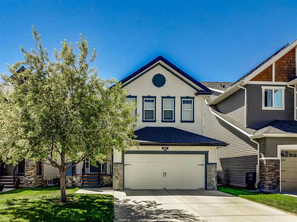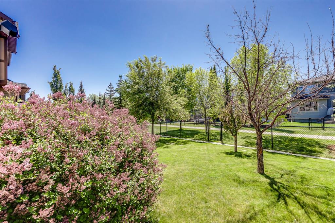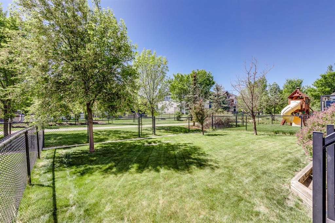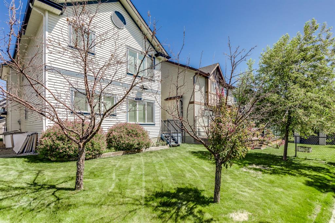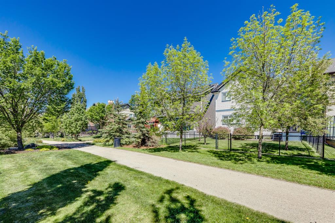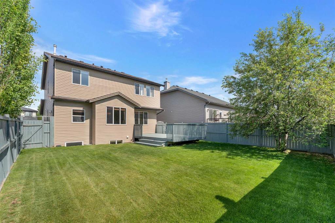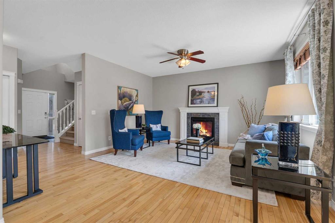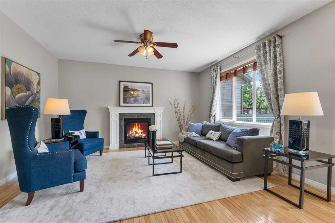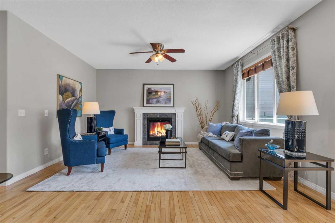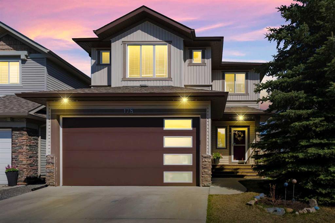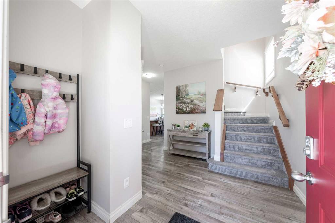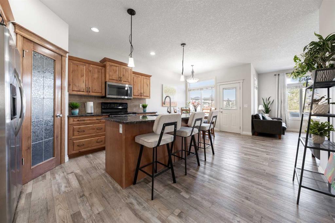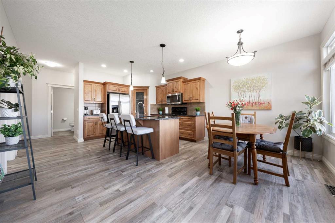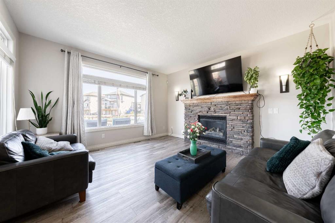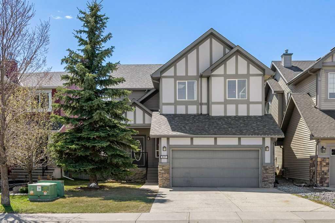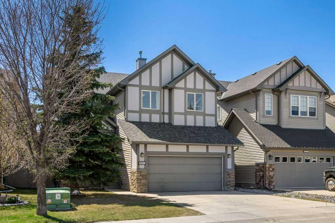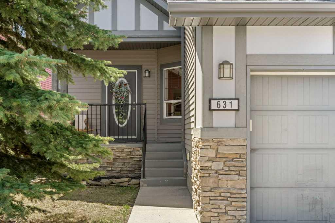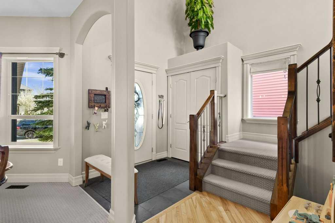122 Coopers Bay SW
Airdrie T4B 3K2
MLS® Number: A2226268
$ 634,900
3
BEDROOMS
2 + 1
BATHROOMS
1,879
SQUARE FEET
2005
YEAR BUILT
**OPEN HOUSE SAT June 7th 2 till 4 & SUN JUNE 8TH 1- 3**Check out this uniquely designed 2-storey home with an exceptional layout located in Airdrie's Best Community - Coopers Crossing. Situated with a Northwest backyard, you'll enjoy natural light throughout the day and breathtaking sunrises from the MASSIVE Pie Shaped Backyard (7082 SF Lot). As you step inside, you'll appreciate the thoughtful design, with a main floor that includes a home office looking out to the Cul-de-sac, a cozy living room with a fireplace, a kitchen with a raised eating bar, a dining area to fit your extended family, a convenient half bath and laundry, and a mudroom leading to your Double Attached Garage. Upstairs, you’ll find three well-sized bedrooms, a Jack 'n' Jill 4-piece bathroom, and the most adorable little balcony to watch the Sunrise with your coffee. The primary suite is a delight, complete with a 4-piece ensuite and a walk-in closet. The basement offers even more more opportunity and awaits your future development. This home offers the perfect blend of comfort, style, and functionality. Book your showing today and experience everything this stunning property has to offer!
| COMMUNITY | Coopers Crossing |
| PROPERTY TYPE | Detached |
| BUILDING TYPE | House |
| STYLE | 2 Storey |
| YEAR BUILT | 2005 |
| SQUARE FOOTAGE | 1,879 |
| BEDROOMS | 3 |
| BATHROOMS | 3.00 |
| BASEMENT | Full, Unfinished |
| AMENITIES | |
| APPLIANCES | Dishwasher, Microwave, Range, Range Hood, Refrigerator, Washer/Dryer |
| COOLING | None |
| FIREPLACE | Family Room, Gas |
| FLOORING | Carpet, Ceramic Tile |
| HEATING | Forced Air, Natural Gas |
| LAUNDRY | Main Level |
| LOT FEATURES | Landscaped, Level, Pie Shaped Lot |
| PARKING | Double Garage Attached, Driveway |
| RESTRICTIONS | None Known |
| ROOF | Asphalt Shingle |
| TITLE | Fee Simple |
| BROKER | CIR Realty |
| ROOMS | DIMENSIONS (m) | LEVEL |
|---|---|---|
| Kitchen With Eating Area | 11`7" x 14`1" | Main |
| Dining Room | 8`9" x 10`7" | Main |
| Living Room | 15`8" x 13`7" | Main |
| Office | 10`2" x 11`3" | Main |
| Entrance | 5`3" x 6`3" | Main |
| 2pc Bathroom | 5`0" x 5`1" | Main |
| Pantry | 5`5" x 4`11" | Main |
| Laundry | 5`5" x 7`0" | Main |
| Bedroom | 12`2" x 11`6" | Second |
| 4pc Ensuite bath | 5`0" x 7`8" | Second |
| Bedroom | 12`11" x 9`10" | Second |
| Bedroom - Primary | 10`4" x 13`1" | Second |
| Walk-In Closet | 8`11" x 6`10" | Second |
| 4pc Ensuite bath | 15`10" x 10`5" | Second |

