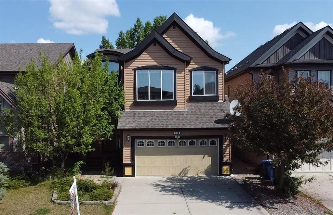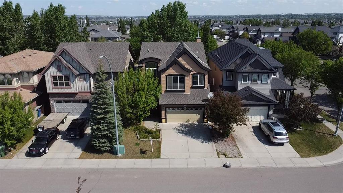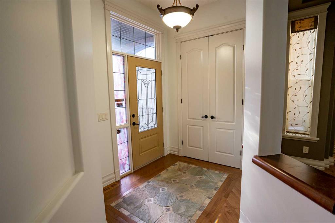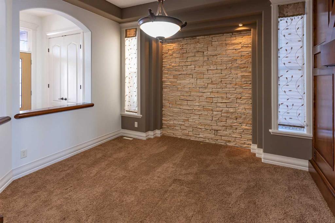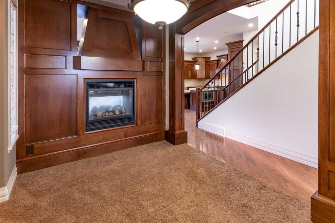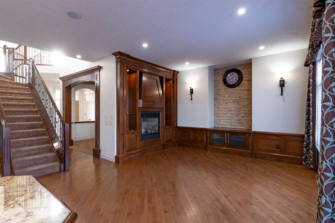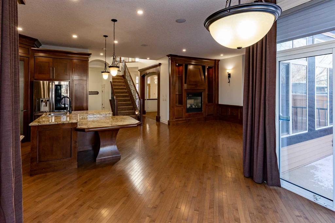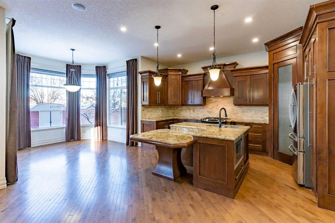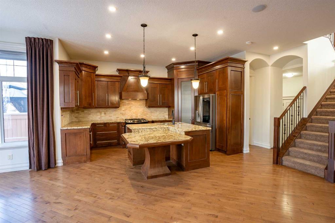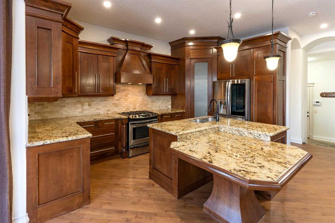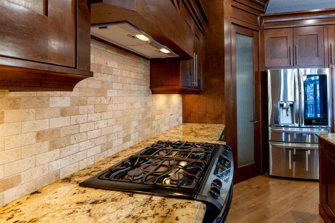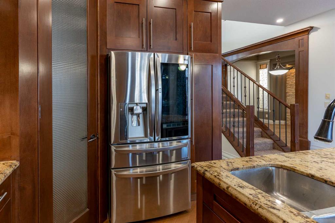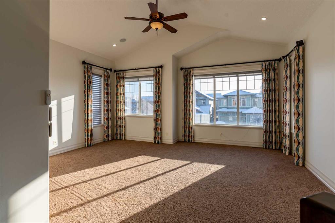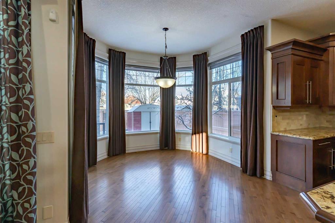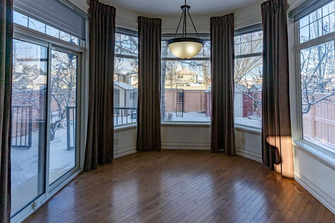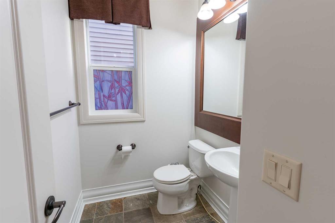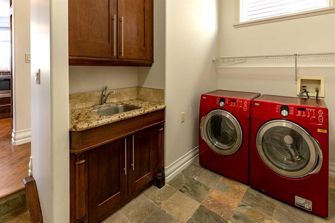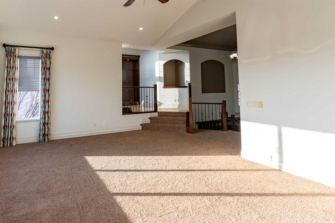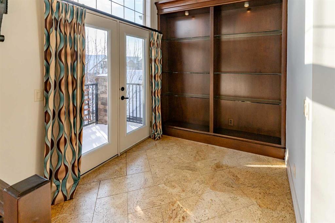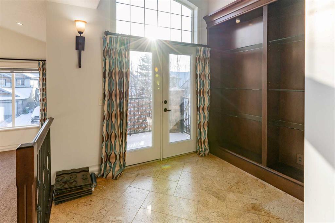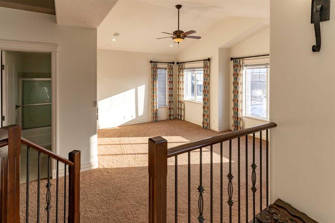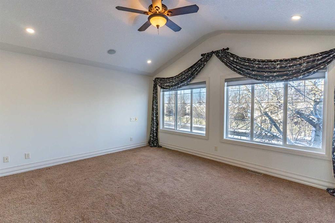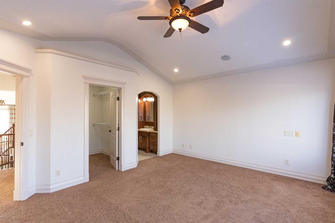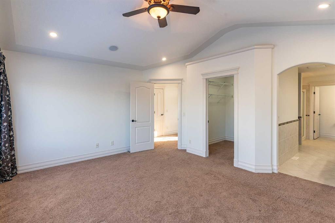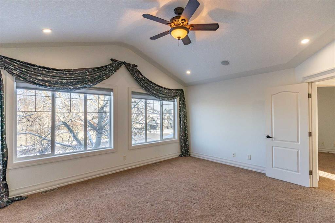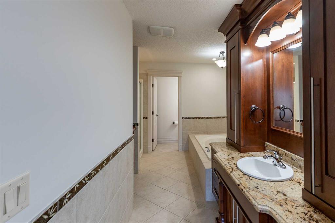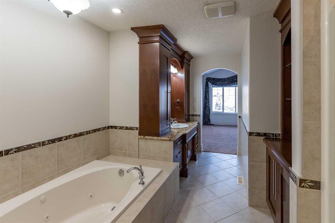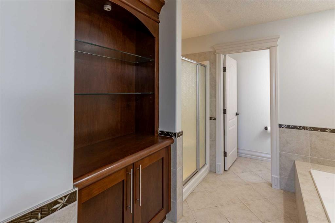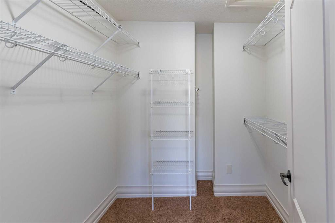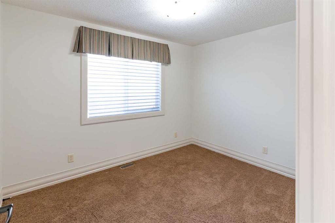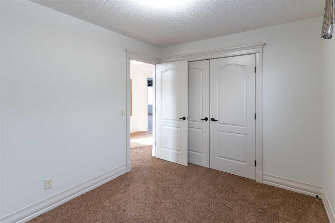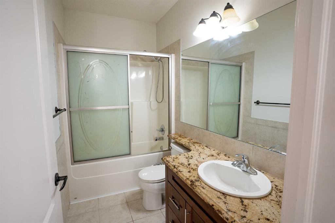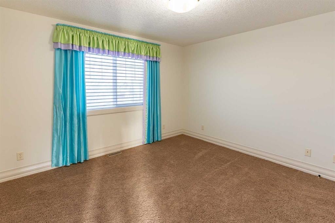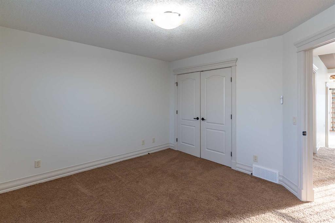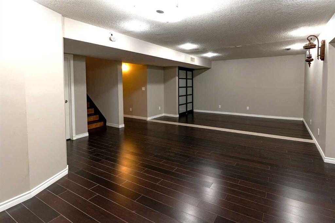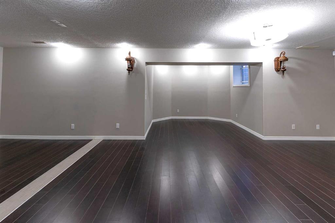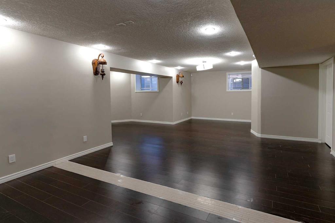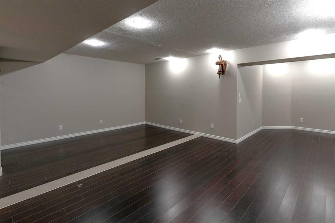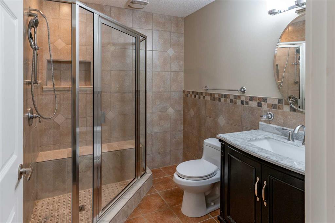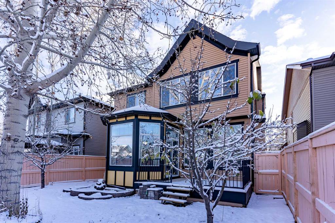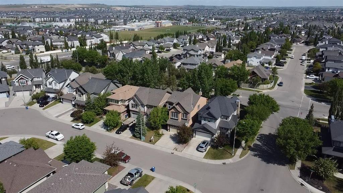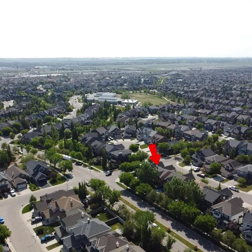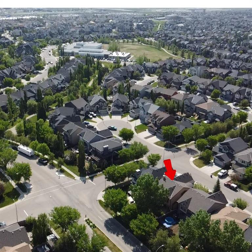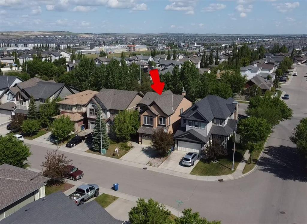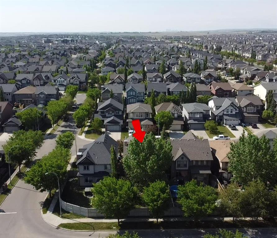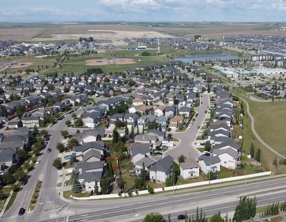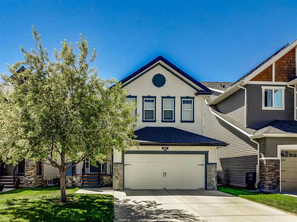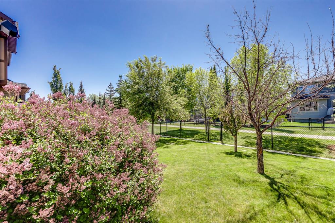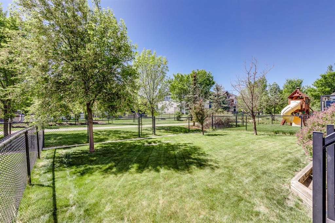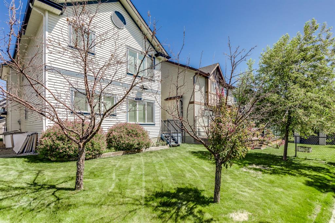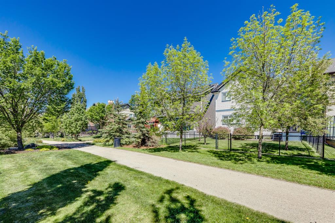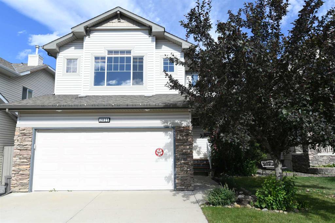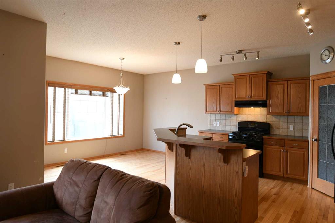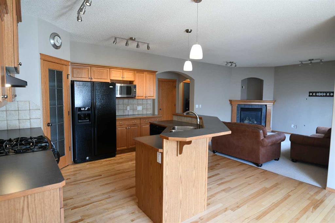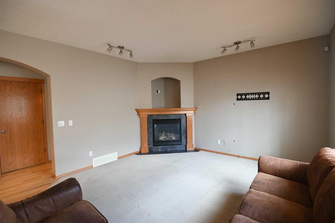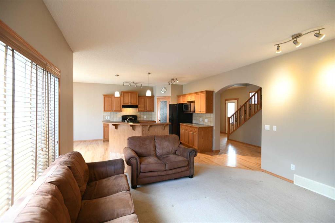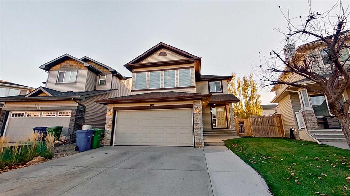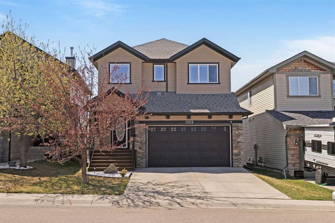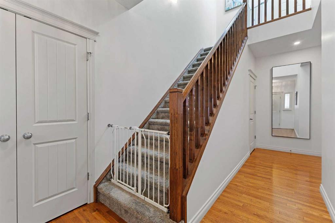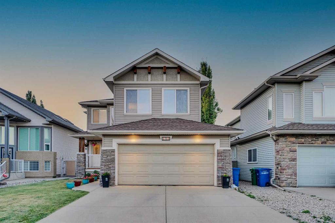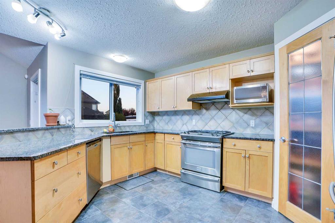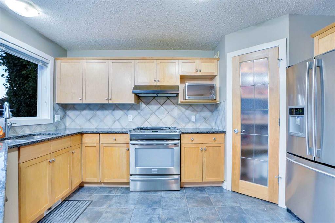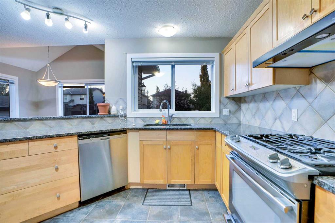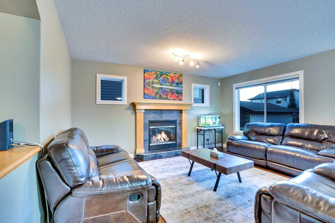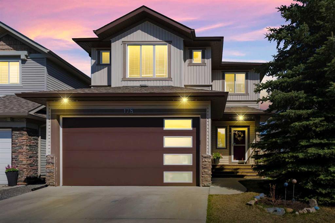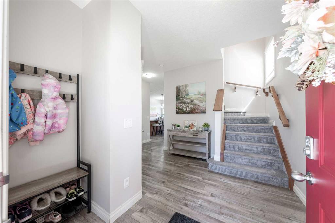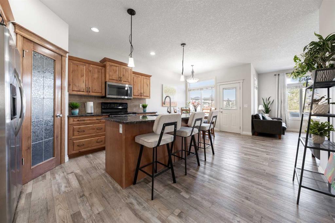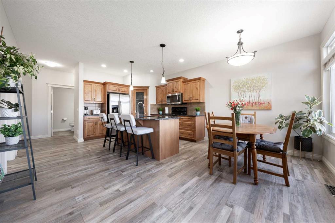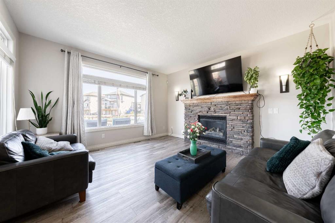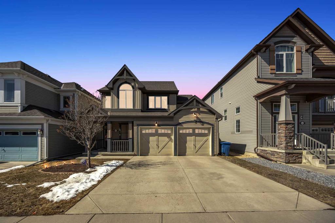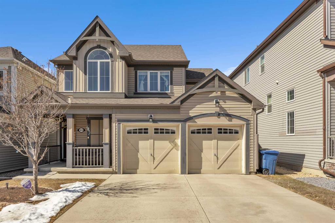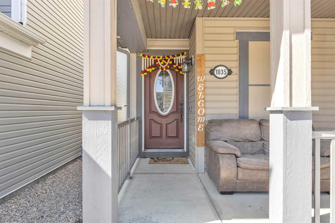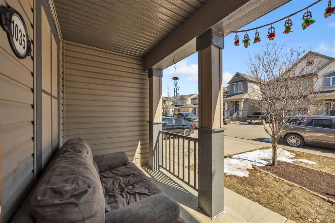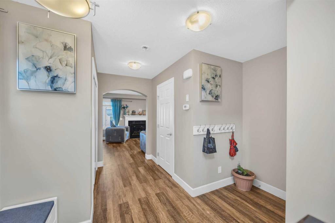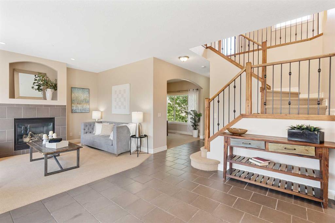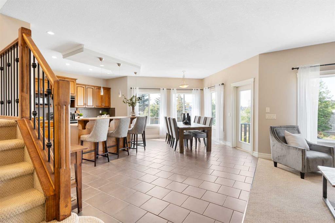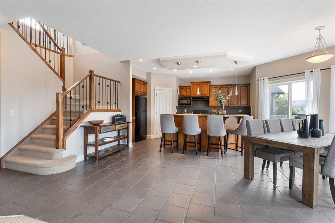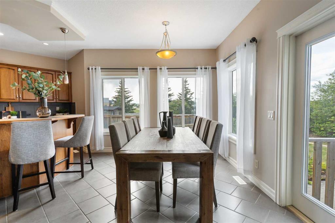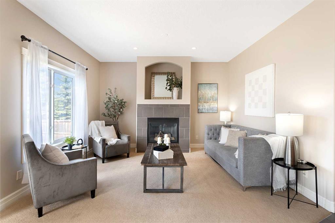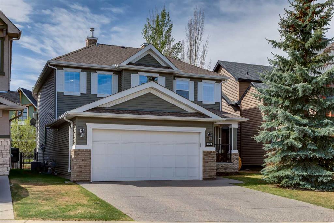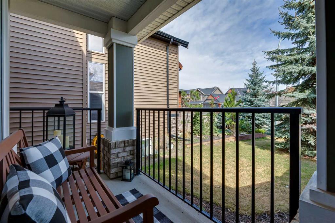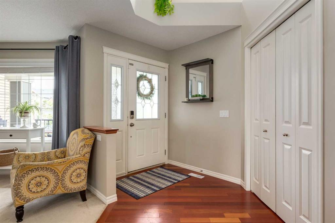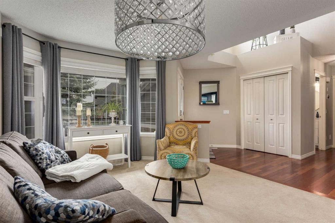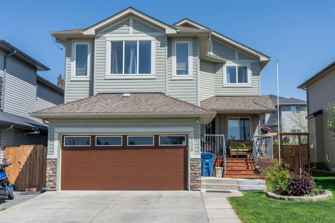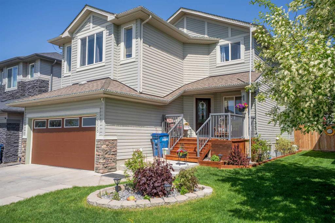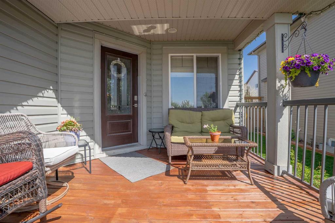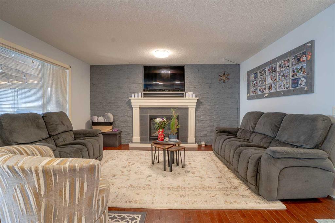208 Coopers Grove SW
Airdrie T4B 0G4
MLS® Number: A2227752
$ 750,000
3
BEDROOMS
3 + 1
BATHROOMS
2,511
SQUARE FEET
2007
YEAR BUILT
Welcome to this beautifully maintained home in the heart of Coopers Crossing—one of Airdrie’s most desirable communities. With over 2,500 sq ft above grade & a fully finished basement, this home blends warmth, function & timeless style. Rich millwork, hardwood floors & thoughtful details flow throughout. A two-way stone fireplace connects the elegant dining room & cozy family room, while the spacious kitchen offers granite countertops, gas stove & an abundance of cabinetry. The sunlit dining nook overlooks the backyard & is perfect for everyday meals. Upstairs you'll find three generous bedrooms including a serene primary retreat with walk-in closet & ensuite, plus a massive bonus room with an office & access to a private balcony. The lower level features a large rec space, full bath & extra room ideal for a gym, guests, or hobbies. Central A/C, a tiled laundry room with storage & proximity to schools, parks, pathways & shopping complete the package. Move-in ready & waiting for its next chapter!
| COMMUNITY | Coopers Crossing |
| PROPERTY TYPE | Detached |
| BUILDING TYPE | House |
| STYLE | 2 Storey |
| YEAR BUILT | 2007 |
| SQUARE FOOTAGE | 2,511 |
| BEDROOMS | 3 |
| BATHROOMS | 4.00 |
| BASEMENT | Finished, Full |
| AMENITIES | |
| APPLIANCES | Central Air Conditioner, Dishwasher, Garage Control(s), Gas Stove, Microwave, Range Hood, Refrigerator, Washer/Dryer, Water Softener, Window Coverings |
| COOLING | Central Air |
| FIREPLACE | Gas |
| FLOORING | Carpet, Cork, Hardwood, Laminate, Tile |
| HEATING | Forced Air, Natural Gas |
| LAUNDRY | Main Level, Sink |
| LOT FEATURES | Landscaped, No Neighbours Behind, Rectangular Lot |
| PARKING | Double Garage Attached, Oversized |
| RESTRICTIONS | Utility Right Of Way |
| ROOF | Asphalt |
| TITLE | Fee Simple |
| BROKER | MaxWell Capital Realty |
| ROOMS | DIMENSIONS (m) | LEVEL |
|---|---|---|
| Den | 14`0" x 12`1" | Basement |
| Game Room | 27`8" x 15`6" | Basement |
| 3pc Bathroom | 0`0" x 0`0" | Basement |
| 2pc Bathroom | 0`0" x 0`0" | Main |
| Living Room | 12`5" x 14`3" | Main |
| Kitchen | 15`10" x 12`0" | Main |
| Dining Room | 12`5" x 10`7" | Main |
| Breakfast Nook | 10`10" x 9`1" | Main |
| Laundry | 12`4" x 6`2" | Main |
| Bonus Room | 19`0" x 15`10" | Upper |
| Bedroom - Primary | 16`0" x 14`0" | Upper |
| Walk-In Closet | 7`0" x 6`9" | Upper |
| Bedroom | 12`7" x 11`10" | Upper |
| Bedroom | 11`5" x 8`10" | Upper |
| 4pc Bathroom | 0`0" x 0`0" | Upper |
| 4pc Ensuite bath | 0`0" x 0`0" | Upper |

