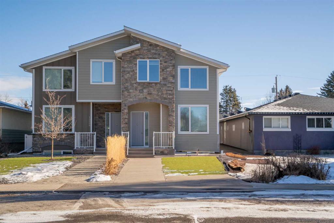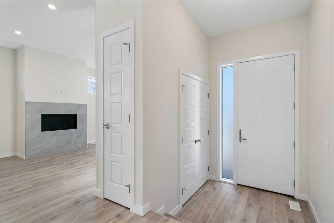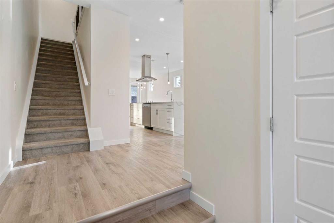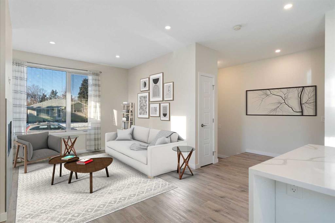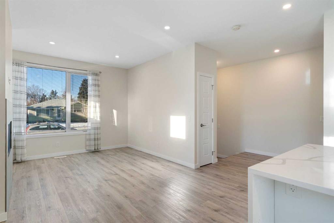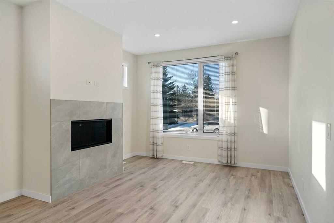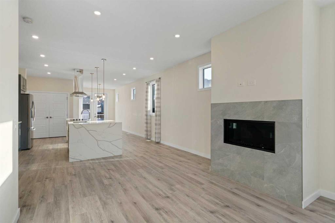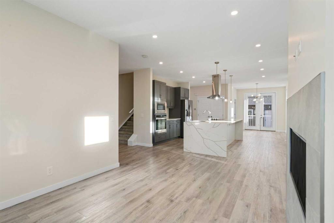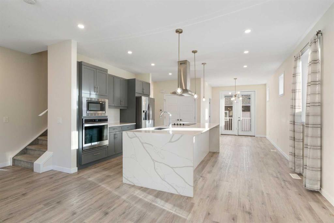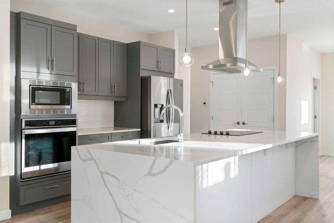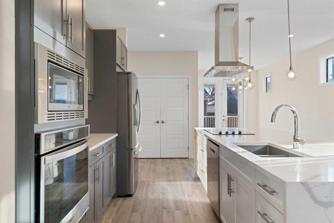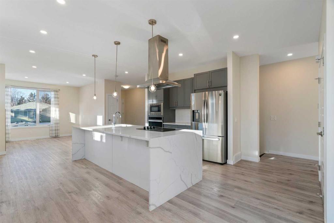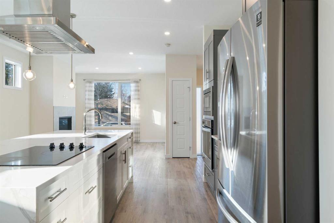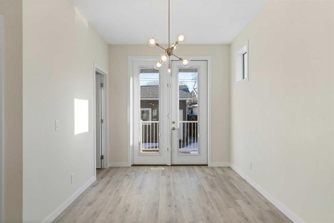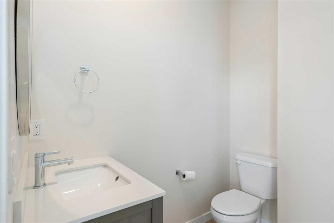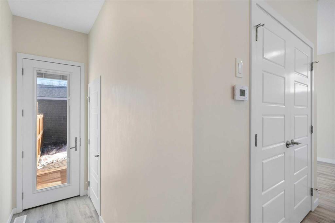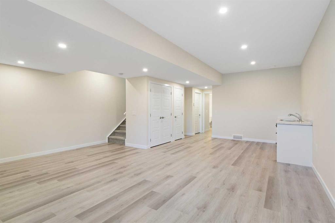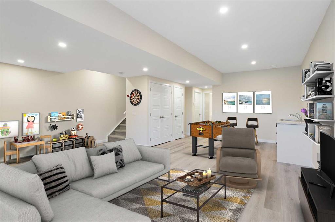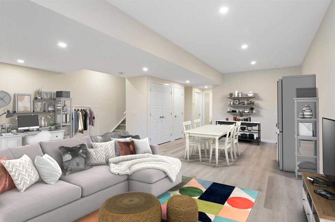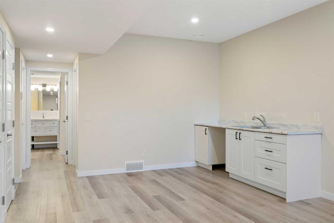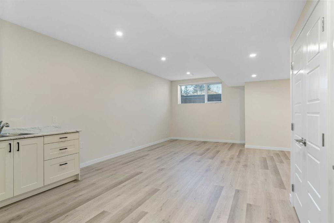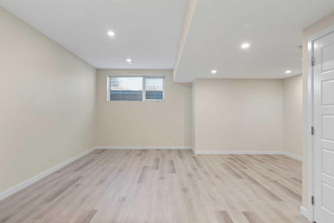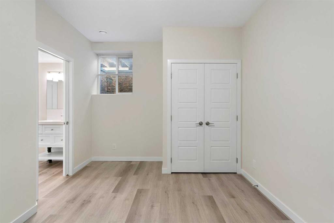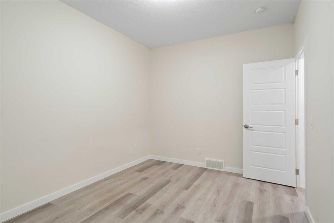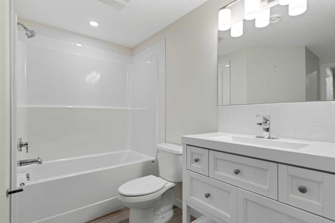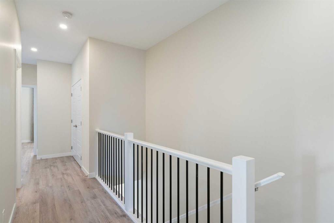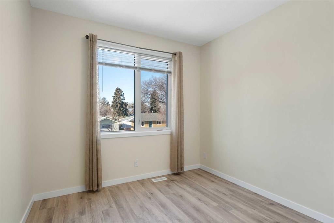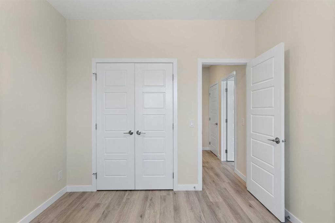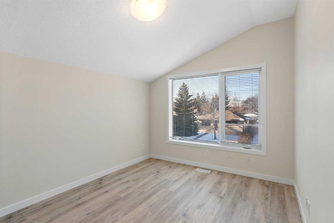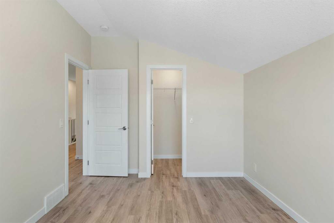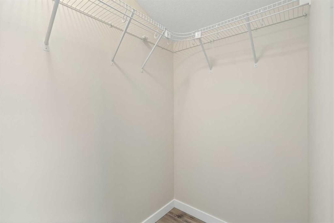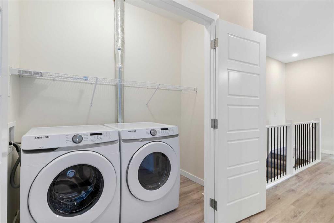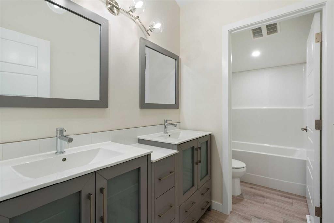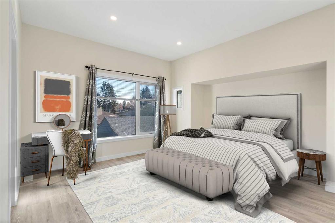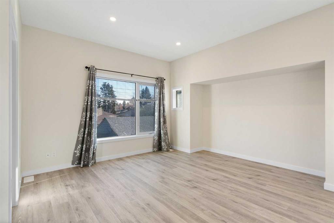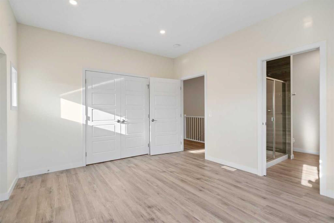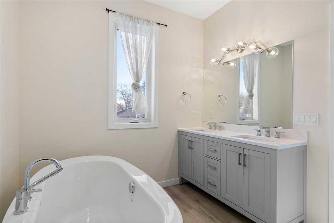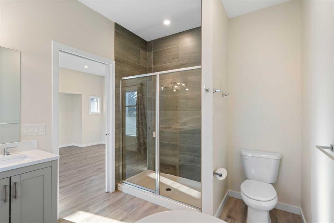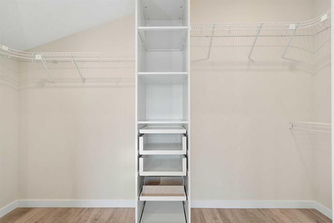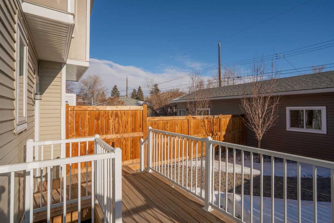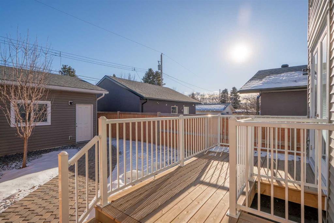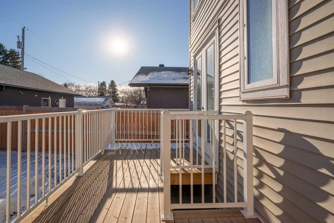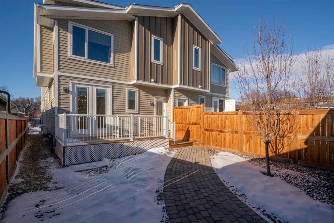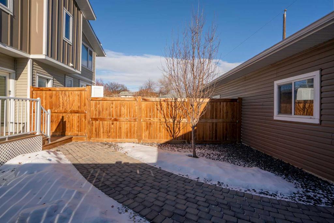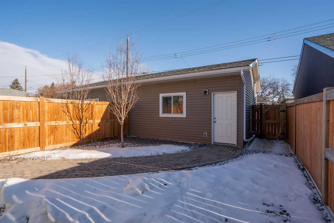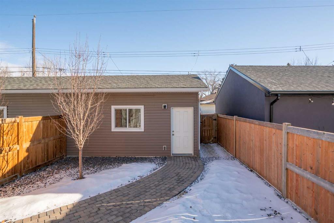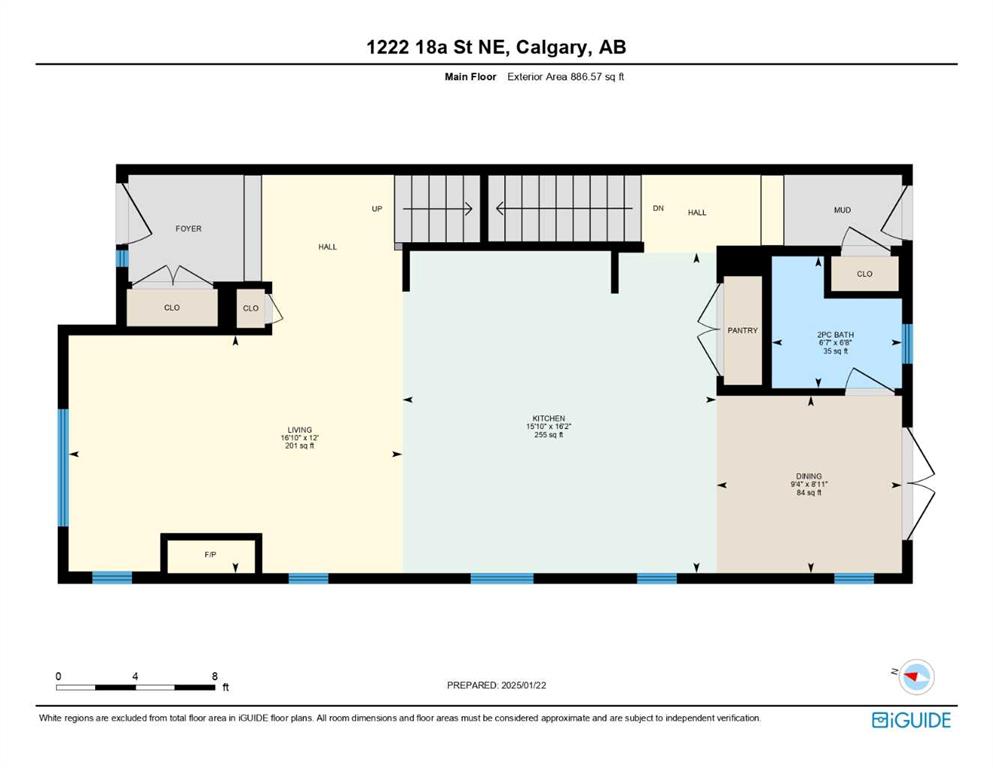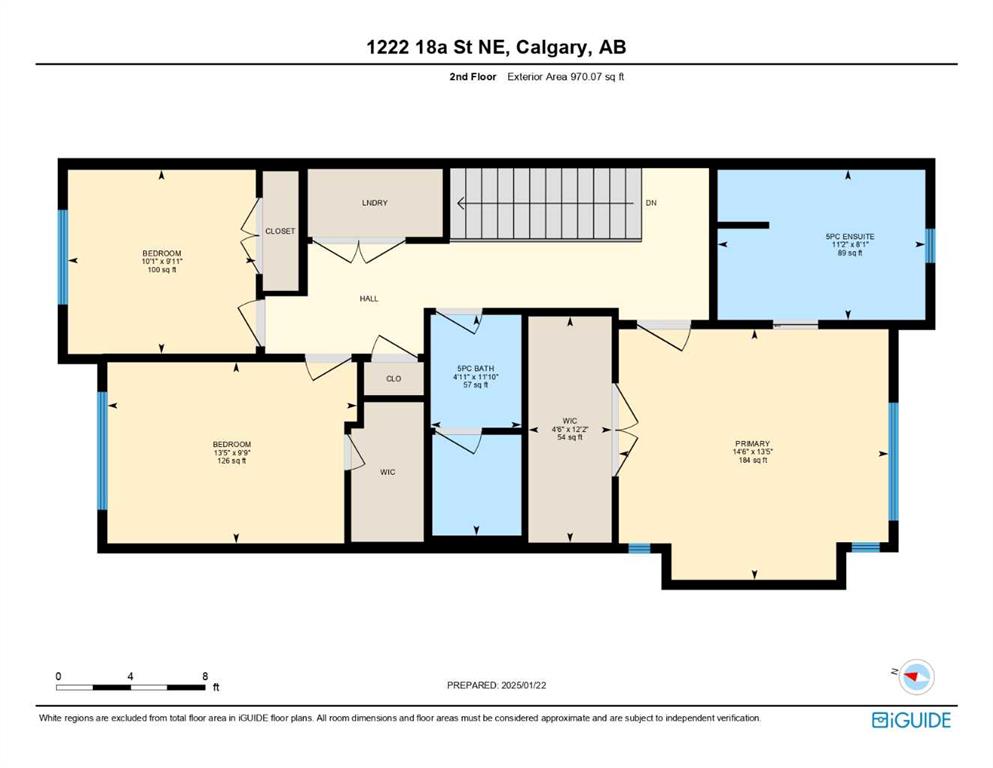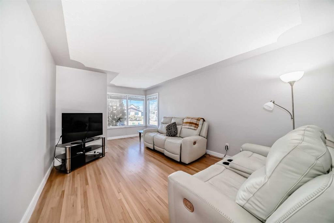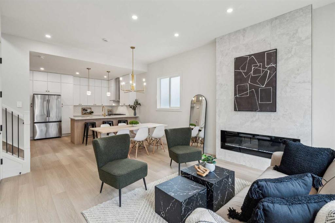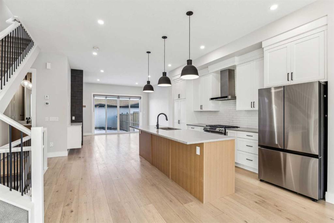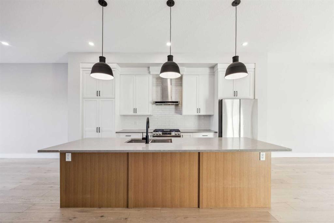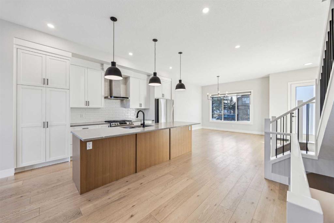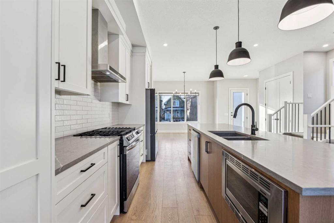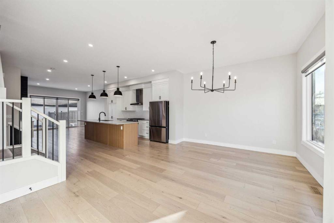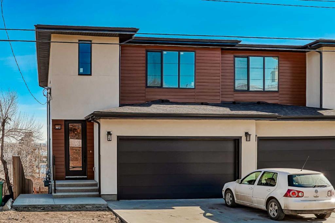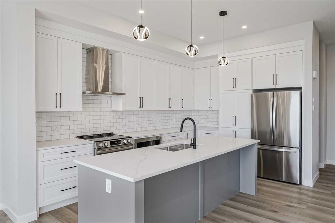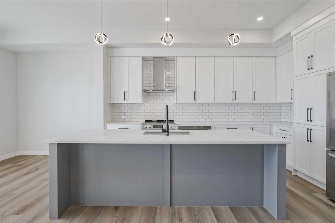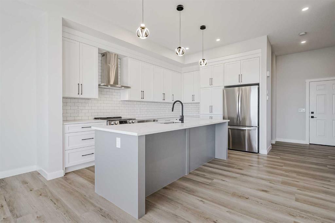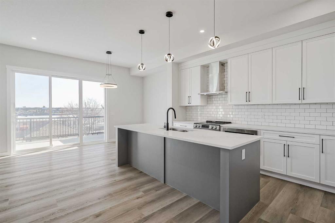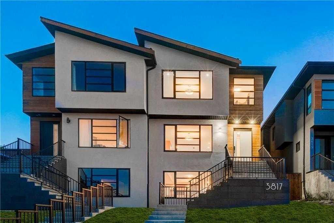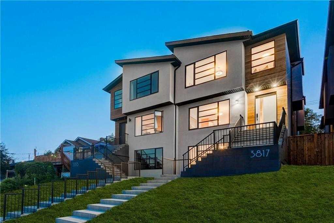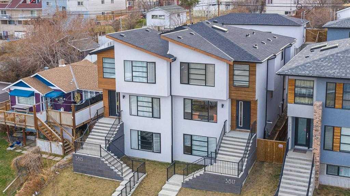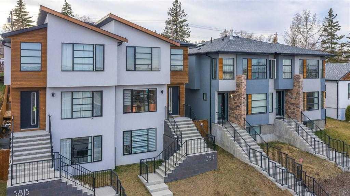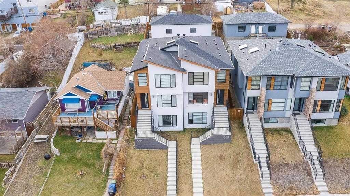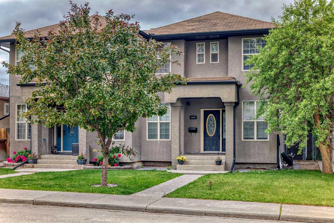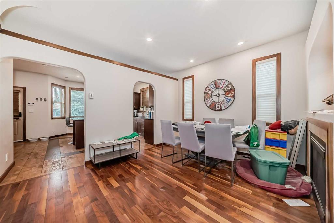1222 18A Street NE
Calgary T2E 4W5
MLS® Number: A2214191
$ 759,000
4
BEDROOMS
3 + 1
BATHROOMS
1,857
SQUARE FEET
2020
YEAR BUILT
Welcome to this stunning 2020-built home in the sought-after community of Mayland Heights, offering over 1850 sq. ft. above grade and an additional 826 sq. ft. of developed basement space. Step through the welcoming front entrance into the bright and spacious living room, where a cozy gas fireplace creates the perfect ambiance for relaxing evenings. Continue into the large chef’s kitchen, a true centrepiece featuring a quartz waterfall island, stainless steel appliances, and a generous pantry. Just off the kitchen, the dining area is perfectly situated for entertaining, with easy access to the sunny east-facing backyard. Here, you’ll find a deck and access to the double detached garage. The front yard is beautifully designed with artificial turf, ensuring minimal upkeep. Back inside, the main floor also includes a convenient 2-piece powder room. Heading downstairs, discover the expansive basement, complete with a wet bar pre-wired for a stove. This space offers incredible potential for an illegal suite (pending city approval) or a secondary kitchen for extended family. The large rec room and additional bedroom with its own 4-piece bathroom make this level perfect for guests or multi-generational living. Upstairs, you’ll find two spacious secondary bedrooms and a stylish 5-piece main bathroom. The luxurious primary suite is a true retreat, boasting an expansive walk-in closet and a spa-like 5-piece ensuite. The convenience of an upper-level laundry room completes this thoughtfully designed floor. Situated in Mayland Heights, this home combines suburban tranquillity with urban convenience. Enjoy easy access to major routes, including Deerfoot Trail, 16 Avenue, and downtown Calgary, making commutes a breeze. Don’t miss the opportunity to make this incredible property your next home!
| COMMUNITY | Mayland Heights |
| PROPERTY TYPE | Semi Detached (Half Duplex) |
| BUILDING TYPE | Duplex |
| STYLE | 2 Storey, Side by Side |
| YEAR BUILT | 2020 |
| SQUARE FOOTAGE | 1,857 |
| BEDROOMS | 4 |
| BATHROOMS | 4.00 |
| BASEMENT | Finished, Full |
| AMENITIES | |
| APPLIANCES | Built-In Oven, Dishwasher, Dryer, Electric Cooktop, Garage Control(s), Garburator, Microwave, Range Hood, Refrigerator, Washer, Window Coverings |
| COOLING | None |
| FIREPLACE | Gas |
| FLOORING | Carpet, Vinyl Plank |
| HEATING | Forced Air |
| LAUNDRY | Upper Level |
| LOT FEATURES | Back Lane, Back Yard, Level, Low Maintenance Landscape |
| PARKING | Alley Access, Double Garage Detached, Garage Door Opener |
| RESTRICTIONS | Airspace Restriction |
| ROOF | Asphalt Shingle |
| TITLE | Fee Simple |
| BROKER | Real Broker |
| ROOMS | DIMENSIONS (m) | LEVEL |
|---|---|---|
| 4pc Bathroom | 9`4" x 10`1" | Basement |
| Bedroom | 10`3" x 14`3" | Basement |
| Furnace/Utility Room | 6`0" x 9`0" | Basement |
| 2pc Bathroom | 6`8" x 6`7" | Main |
| Dining Room | 8`11" x 9`4" | Main |
| Kitchen | 16`2" x 15`10" | Main |
| Living Room | 12`0" x 16`10" | Main |
| 5pc Bathroom | 11`10" x 4`11" | Second |
| 5pc Ensuite bath | 8`1" x 11`2" | Second |
| Bedroom | 9`9" x 13`5" | Second |
| Bedroom | 9`11" x 10`1" | Second |
| Bedroom - Primary | 13`5" x 14`6" | Second |
| Walk-In Closet | 12`2" x 4`6" | Second |

