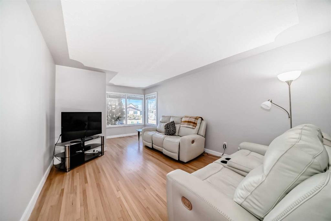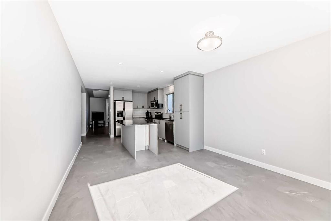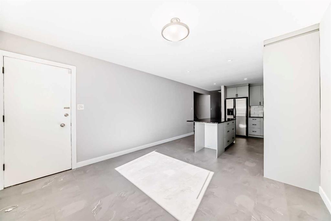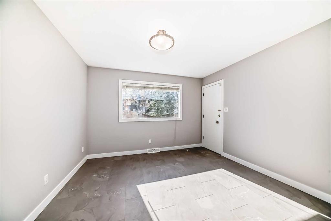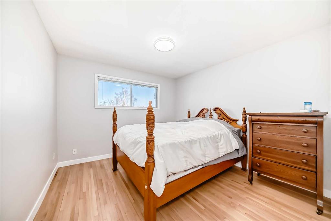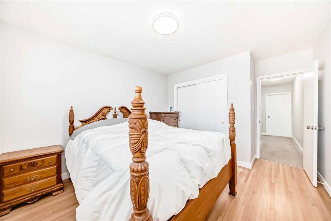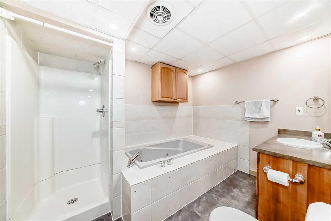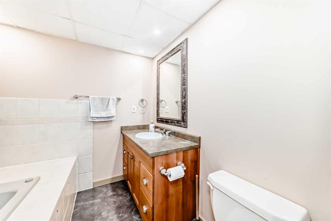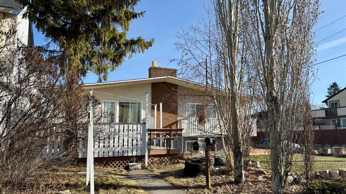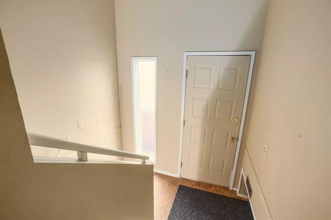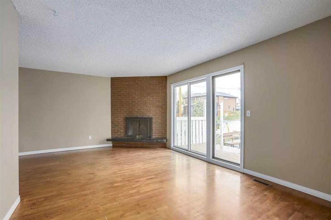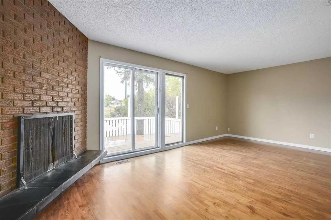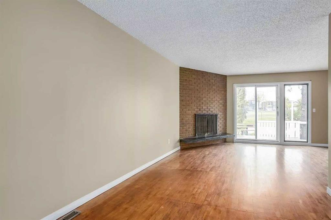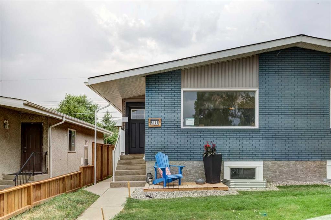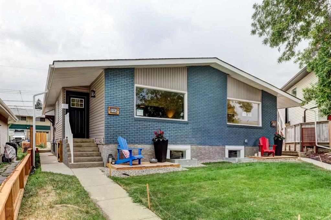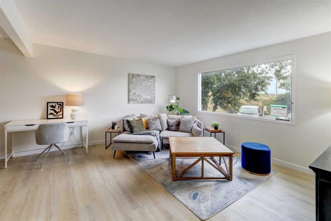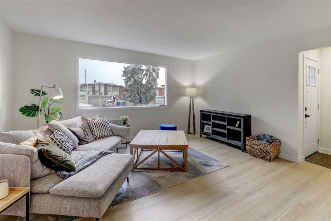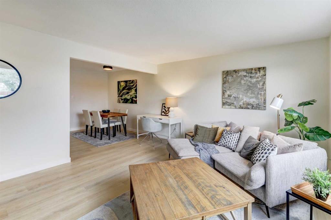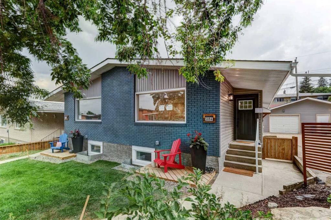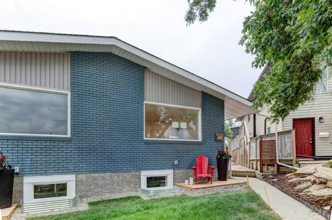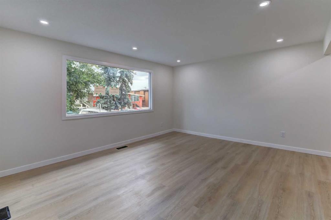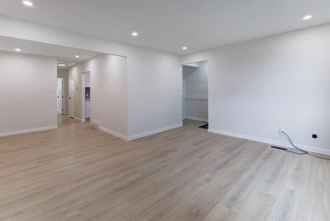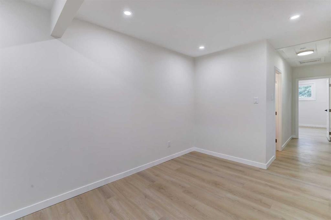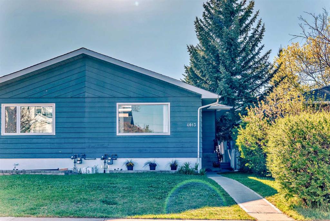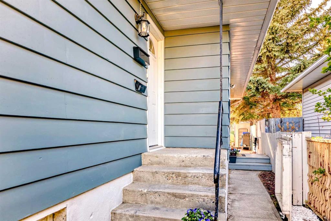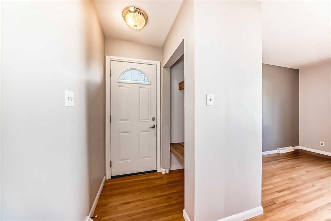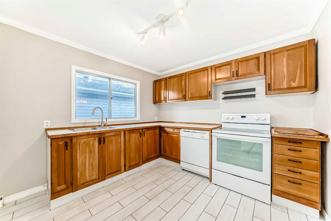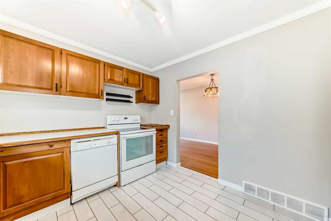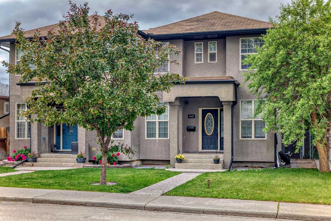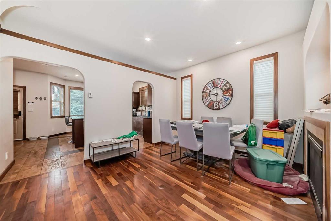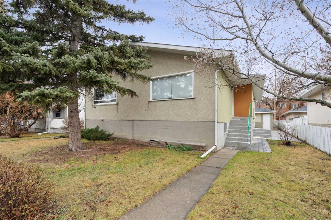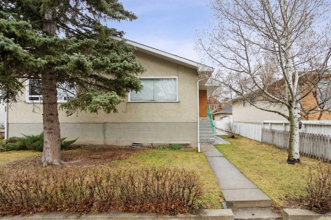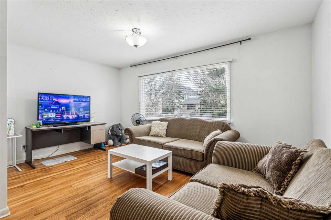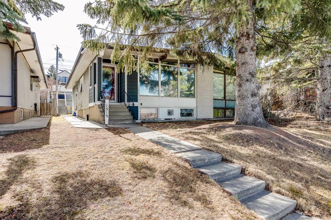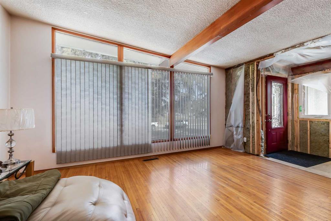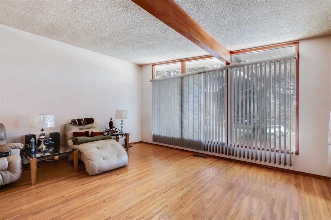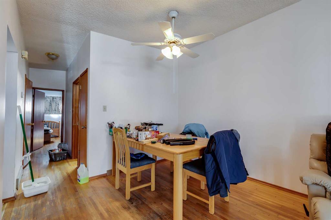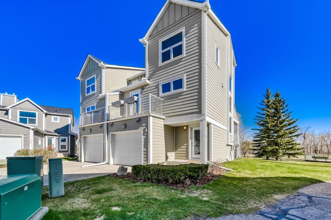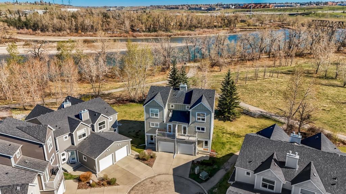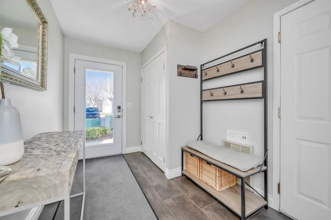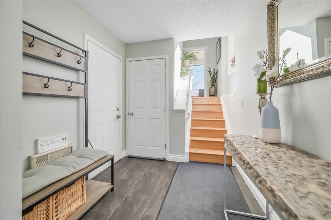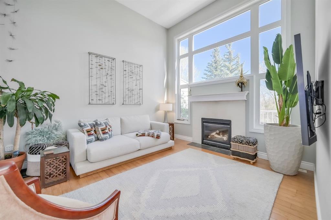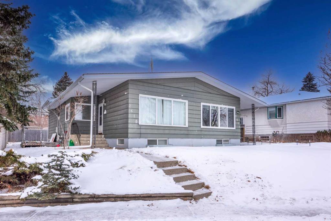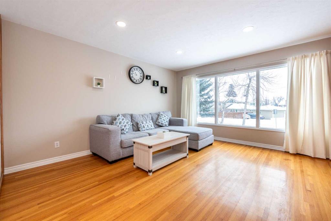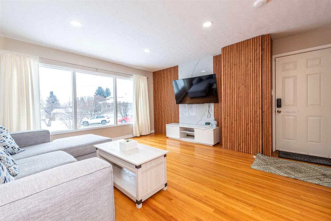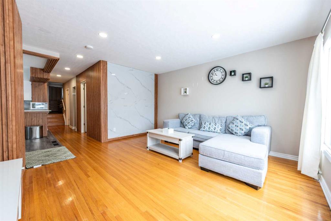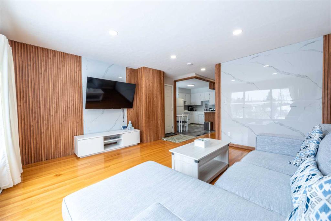625 26 Avenue NE
Calgary T2E 1Z6
MLS® Number: A2198428
$ 649,900
4
BEDROOMS
2 + 0
BATHROOMS
1,014
SQUARE FEET
1963
YEAR BUILT
Price reduced!!! Impeccably Clean!....Surrounded by multi million dollar homes in the coveted community of Winston Heights, this semi-detached, 4-level split home offers timeless charm and a massive modern renovation making it an ideal choice for the discerning buyer. A blend of style and comfort with meticulous care, displaying true Pride of Ownership!...this property is a turn-key experience in Calgary’s inner city. As you step into the spacious and light-filled living room, the stunning hardwood floors and captivating valley views set the stage for a home that’s designed for both relaxation and entertaining. The open floor plan, leads you to a chef’s delight with a NEW kitchen , featuring SOFT closing cabinetry, stainless steel appliance package and amazing QUARTZ countertops. Some noted upgrades are Bosch dishwasher (2019), and the Frigidaire range with air fryer & true convection (2022). Adjacent to the kitchen, the dining area, illuminated by natural light, opens to a generously sized concrete deck, making it so convenient when it's time to barbeque. The south-facing yard is a private oasis, complete with a sizeable shed, ideal for extra storage. The home's layout is designed to cater to both communal living and individual privacy. The top floor has two spacious bedrooms both with hardwood and the primary bedroom is large enough for a king-size bed. Also this floor features a fully NEW reno'd 4-piece bath! The 3rd bedroom, with oak parquet hardwoods, is conveniently located just steps down from the main level, where luxury vinyl plank flooring (2024) provides seamless access to the attached garage entrance. The 4th bedroom is in the lower level with egress-approved windows & well, alongside a bathroom complete with a jacuzzi tub & walk-in shower. No detail has been overlooked in the upkeep of this home; painted walls & trim (2024). The exterior features newly exterior acrylic stucco on the sides and the back of the house (2021). High-efficiency furnace (2010) and 50-gallon hot water tank (2017) ensures year-round comfort. The upgraded torch-on roof promises longevity & durability. Water is managed by new soffits, fascia, eavestrough and downspouts (2021). Protect your vehicle in the single attached garage. Winston Heights isn’t just a place to live - it’s a lifestyle. With its breathtaking valley views and close proximity to city transit , it is a perfect blend of suburban tranquility and urban convenience. Enjoy easy access to The Winston Golf Club, access to multiple bike paths and all essential amenities within walking distance, including schools, grocery stores, and restaurants. With many new builds enhancing the neighbourhood, Winston Heights is recognized as a top choice for those looking to invest in a lifestyle of inner city comfort and class!
| COMMUNITY | Winston Heights/Mountview |
| PROPERTY TYPE | Semi Detached (Half Duplex) |
| BUILDING TYPE | Duplex |
| STYLE | 4 Level Split, Side by Side |
| YEAR BUILT | 1963 |
| SQUARE FOOTAGE | 1,014 |
| BEDROOMS | 4 |
| BATHROOMS | 2.00 |
| BASEMENT | Finished, See Remarks |
| AMENITIES | |
| APPLIANCES | Dishwasher, Dryer, Electric Stove, Garage Control(s), Microwave Hood Fan, See Remarks, Washer, Window Coverings |
| COOLING | None |
| FIREPLACE | N/A |
| FLOORING | Hardwood, Tile, Vinyl Plank |
| HEATING | Forced Air |
| LAUNDRY | Lower Level |
| LOT FEATURES | Private, Rectangular Lot |
| PARKING | Off Street, Parking Pad, Single Garage Attached |
| RESTRICTIONS | None Known |
| ROOF | Flat Torch Membrane |
| TITLE | Fee Simple |
| BROKER | RE/MAX Real Estate (Central) |
| ROOMS | DIMENSIONS (m) | LEVEL |
|---|---|---|
| Bedroom | 32`2" x 35`5" | Lower |
| 4pc Ensuite bath | 33`6" x 26`3" | Lower |
| Bedroom | 32`10" x 32`10" | Lower |
| Laundry | 84`0" x 33`2" | Lower |
| Living Room | 62`8" x 38`1" | Main |
| Kitchen | 38`1" x 46`11" | Main |
| Dining Room | 38`1" x 38`1" | Main |
| Bedroom | 33`2" x 35`9" | Second |
| 4pc Bathroom | 23`11" x 13`5" | Second |
| Bedroom - Primary | 36`9" x 33`2" | Second |




