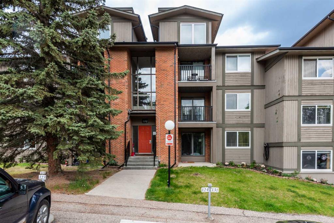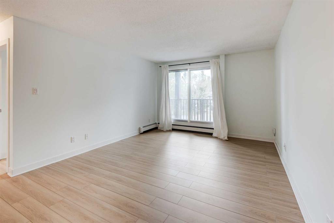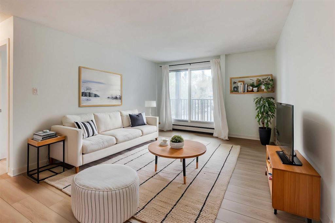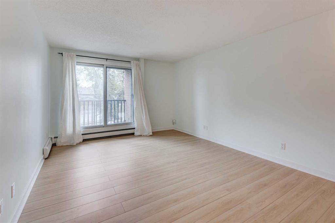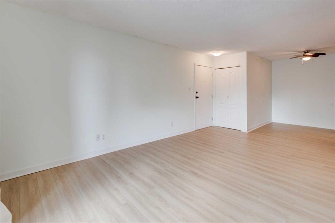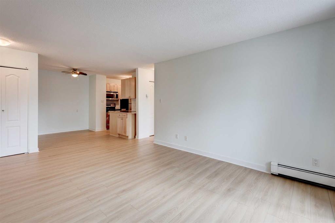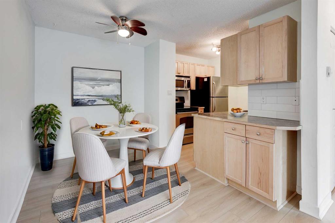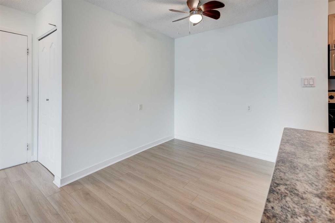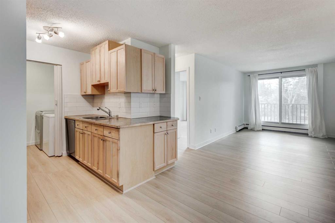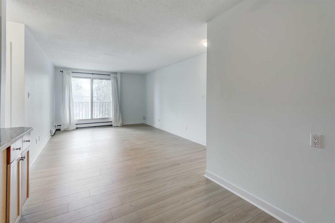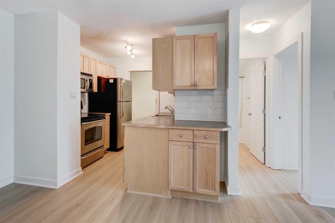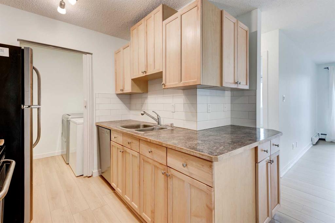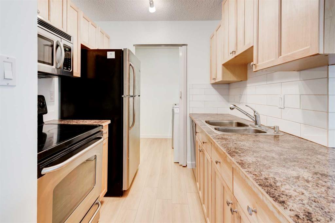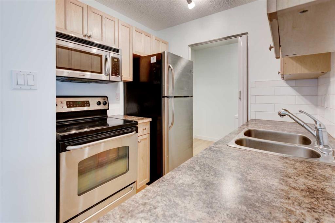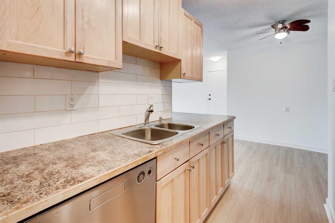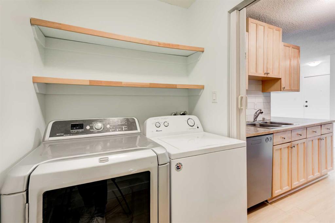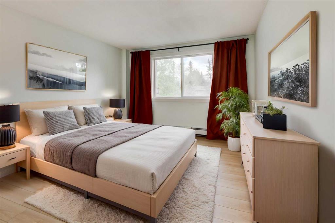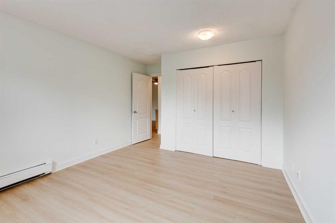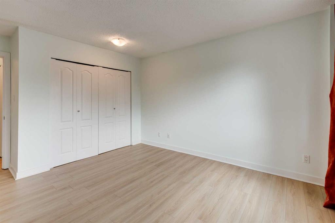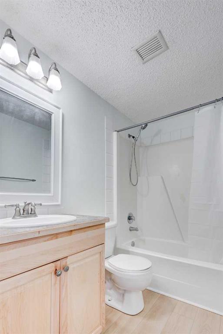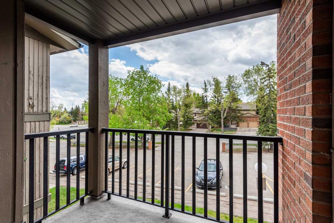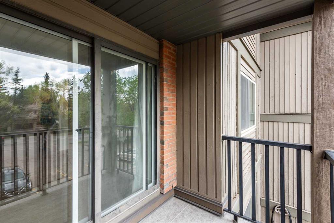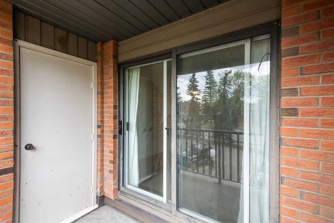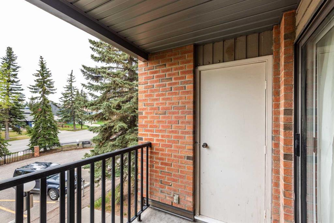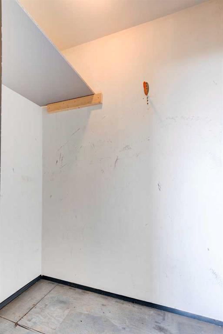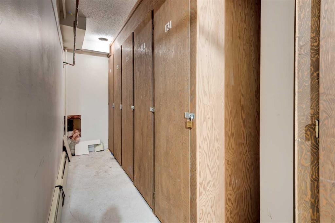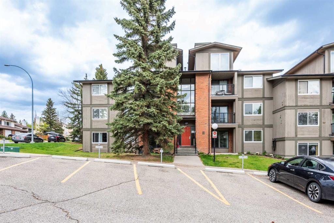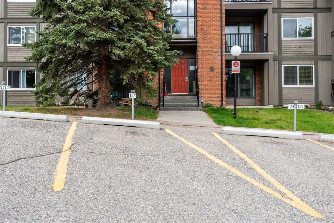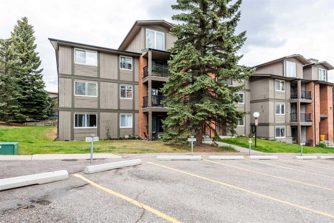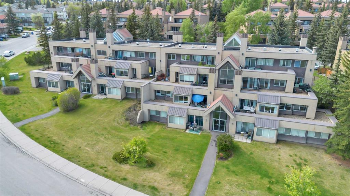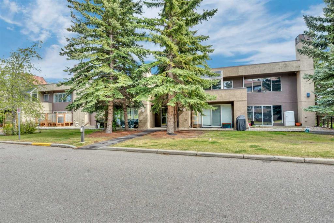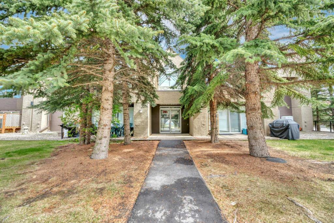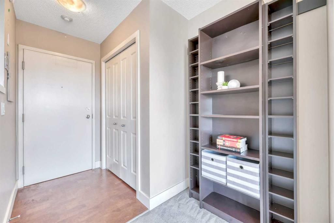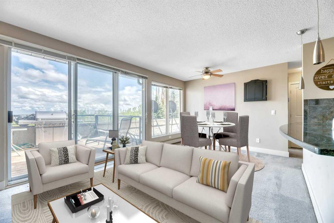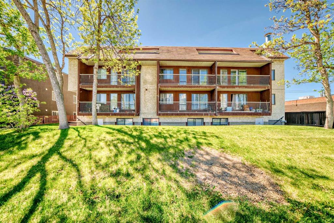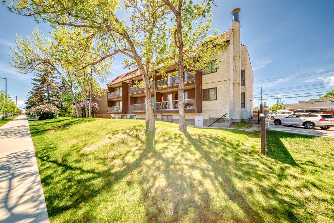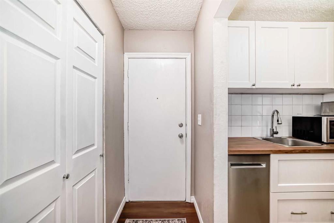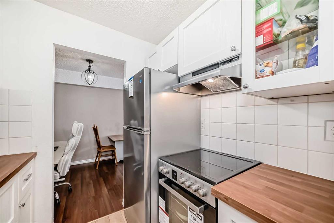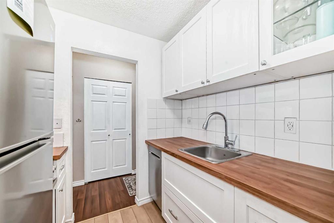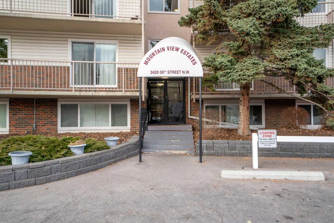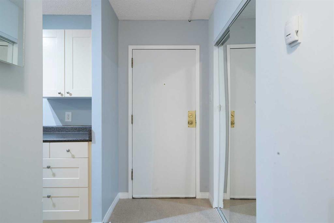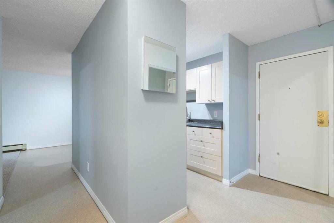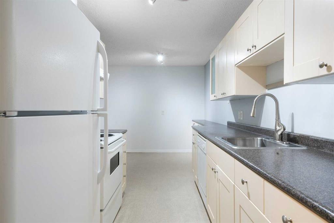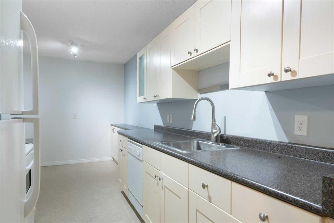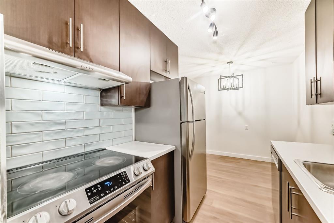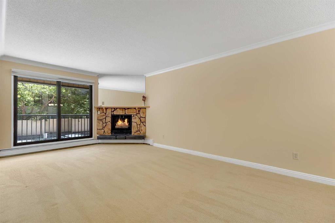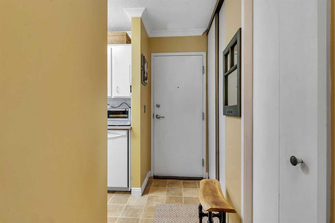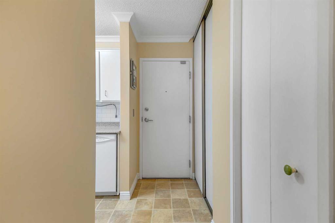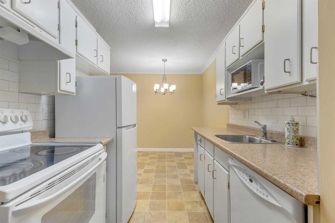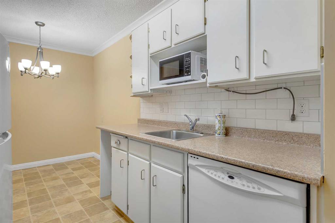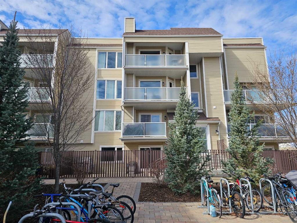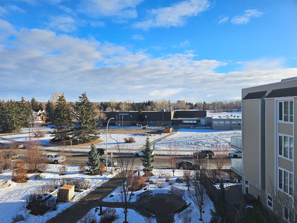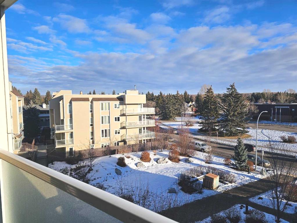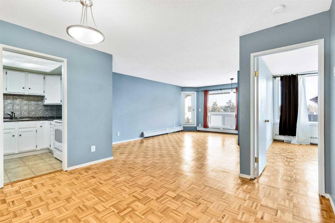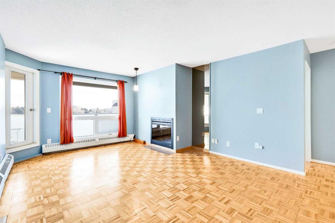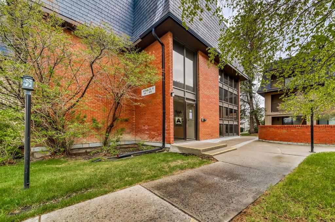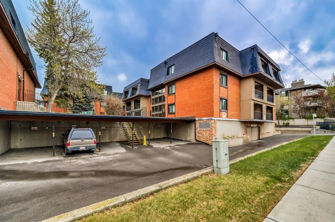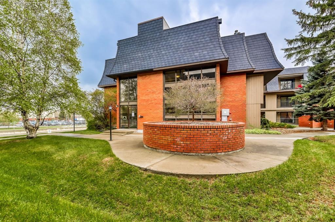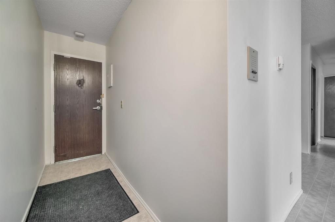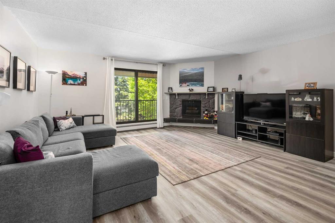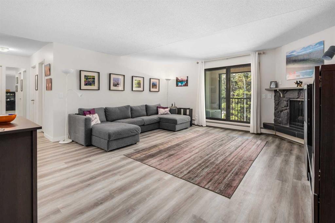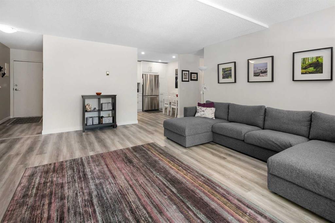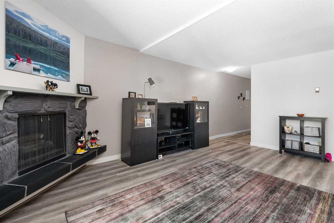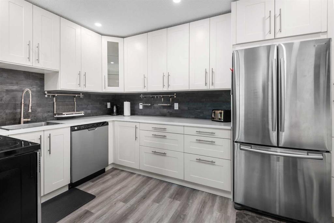123, 6400 Coach Hill Road SW
Calgary T3H 1B8
MLS® Number: A2220670
$ 214,900
1
BEDROOMS
1 + 0
BATHROOMS
626
SQUARE FEET
1978
YEAR BUILT
First-Time Buyer Alert! Step into homeownership with this stylish + affordable 1-bedroom condo in the sought-after SW community of Coach Hill – where location, lifestyle, and value come together! This lovingly cared-for 626 sq ft unit is move-in ready and full of charm. The smart open-concept layout maximizes every inch without compromising on comfort. The bright and spacious living area is flooded with natural light, creating a cozy vibe that feels like home the moment you walk in. The kitchen is a total win – light oak cabinetry, sleek subway tile backsplash, generous counter space, and a perfect flow into the dining area — ideal for quiet meals or entertaining friends. You’ll love the oversized laundry room that doubles as a pantry plus extra storage space. The bedroom is seriously dreamy, with a large window that keeps things airy and bright, plus double closets and easy access to a modern 4-piece bathroom. After a long day, kick back with a glass of wine on your covered balcony, directly off the living room, as your own private outdoor escape, (with exterior storage room on the balcony). The unit comes with a dedicated parking stall close to the entrance and a separate storage locker in the building for extra convenience. The location is a total game-changer as it is just steps to transit, minutes to Westside Rec Centre, West Hills Shopping, top schools, parks, and playgrounds. Plus, you're only a quick drive to downtown or the mountains, and walking/bike paths and green spaces are just outside your door! Whether you're buying your first place or looking to downsize smart, this condo checks ALL the boxes — affordable, updated, and in a prime location. This gem won’t last — book your showing today and make it yours!
| COMMUNITY | Coach Hill |
| PROPERTY TYPE | Apartment |
| BUILDING TYPE | Low Rise (2-4 stories) |
| STYLE | Single Level Unit |
| YEAR BUILT | 1978 |
| SQUARE FOOTAGE | 626 |
| BEDROOMS | 1 |
| BATHROOMS | 1.00 |
| BASEMENT | |
| AMENITIES | |
| APPLIANCES | Dishwasher, Dryer, Microwave Hood Fan, Refrigerator, Stove(s), Washer |
| COOLING | None |
| FIREPLACE | N/A |
| FLOORING | Laminate |
| HEATING | Baseboard |
| LAUNDRY | In Unit |
| LOT FEATURES | |
| PARKING | Assigned, Stall |
| RESTRICTIONS | Pet Restrictions or Board approval Required, Utility Right Of Way |
| ROOF | Asphalt Shingle |
| TITLE | Fee Simple |
| BROKER | Real Broker |
| ROOMS | DIMENSIONS (m) | LEVEL |
|---|---|---|
| Kitchen | 8`0" x 7`11" | Main |
| Bedroom - Primary | 15`5" x 11`5" | Main |
| 4pc Bathroom | 7`8" x 4`10" | Main |
| Living Room | 18`2" x 12`10" | Main |
| Dining Room | 8`0" x 6`10" | Main |
| Other | 2`2" x 1`10" | Main |
| Laundry | 7`4" x 4`11" | Main |

