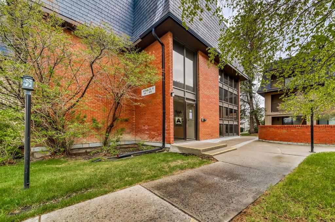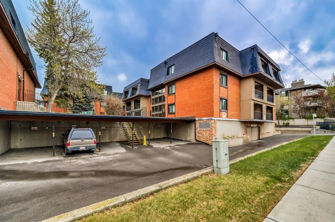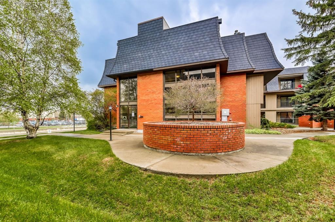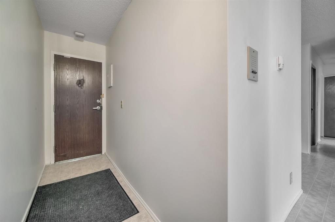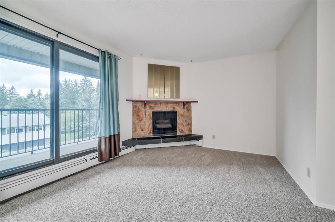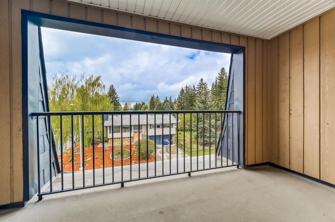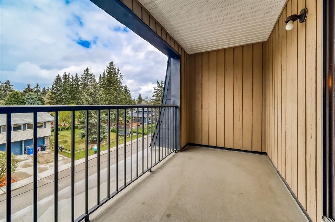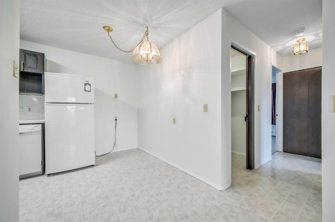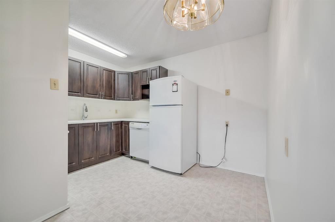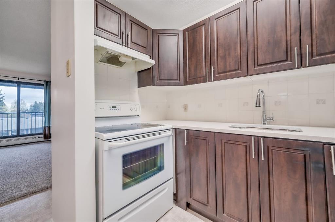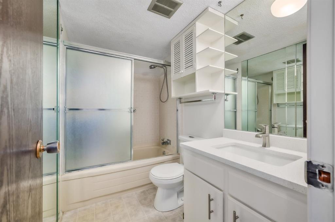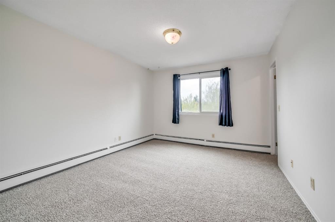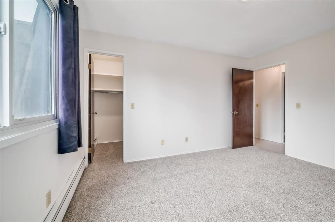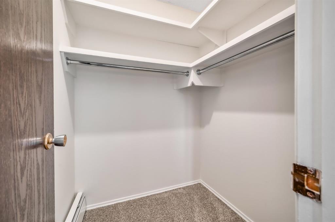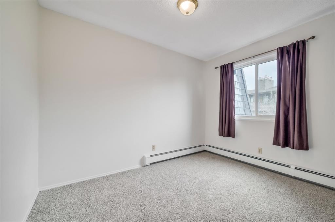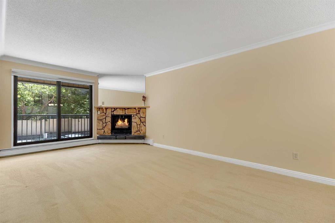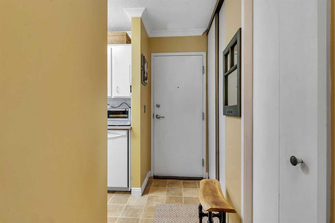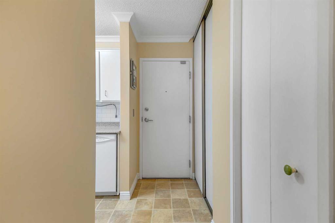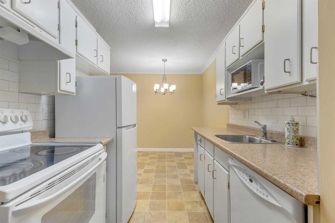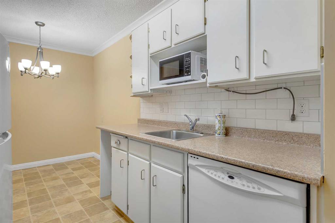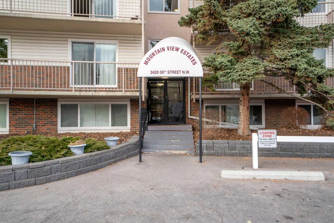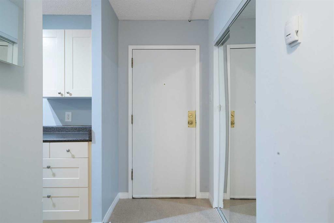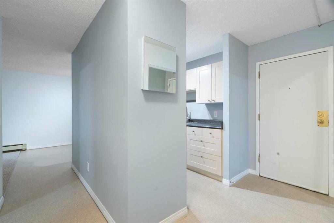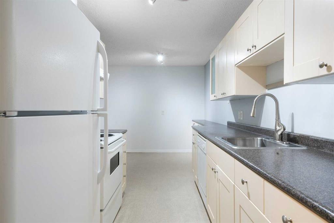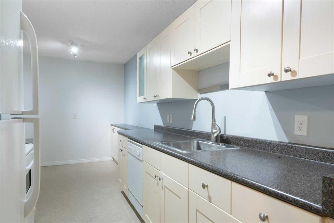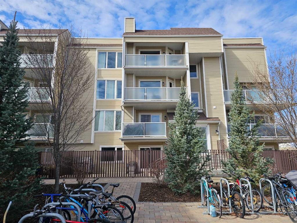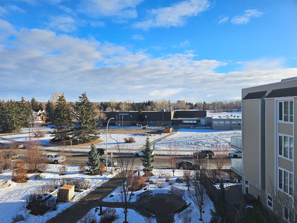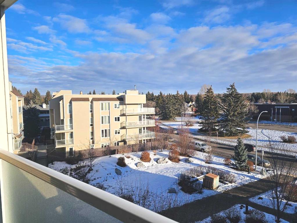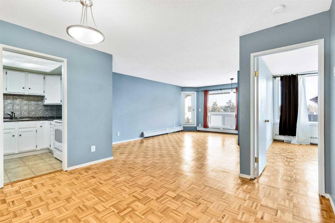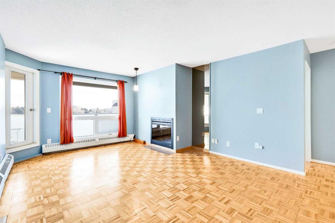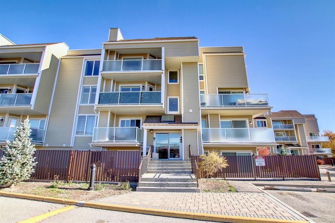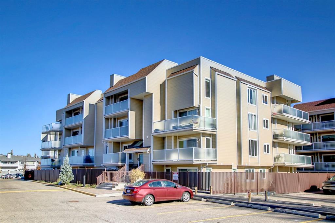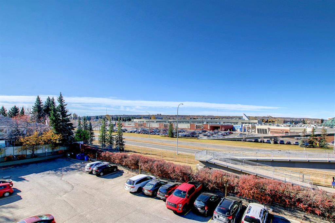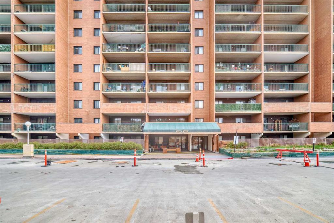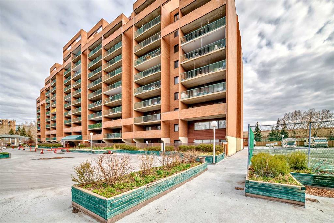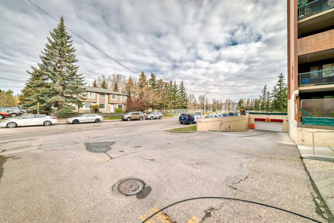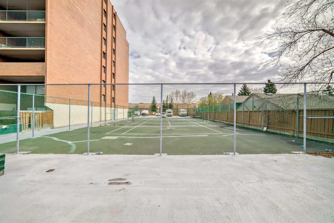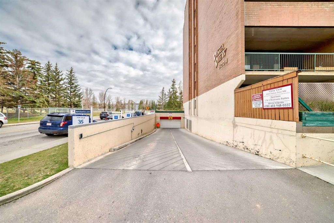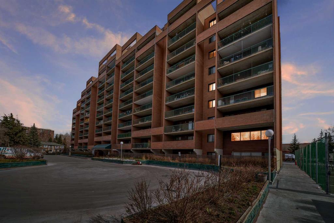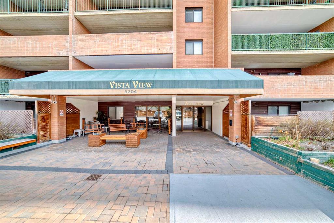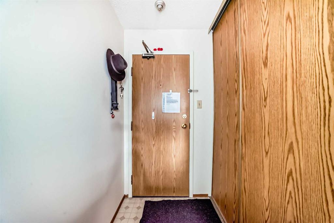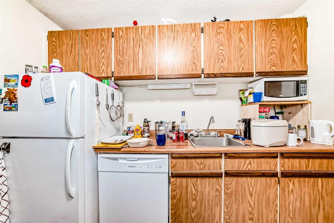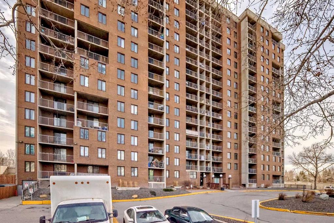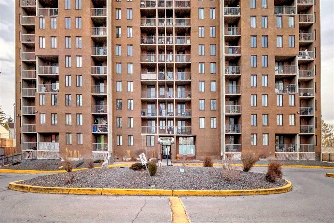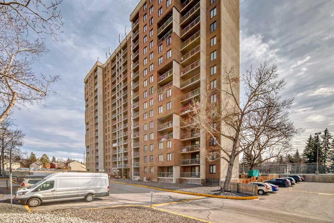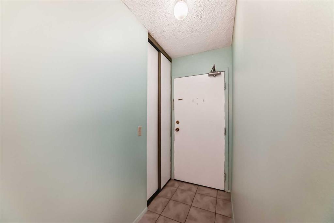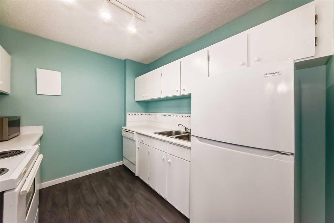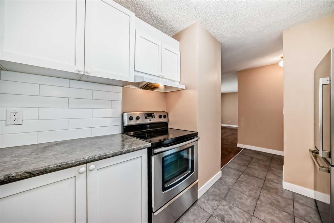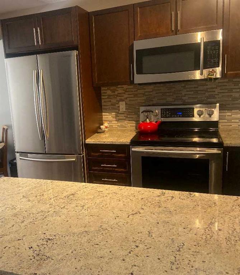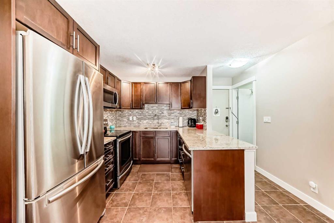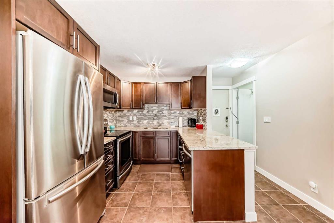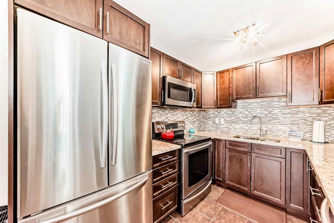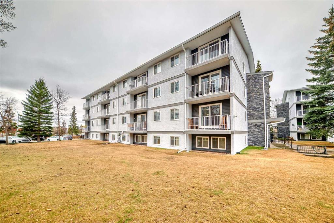1301, 4001A 49 Street NW
Calgary T3A 2C9
MLS® Number: A2221239
$ 214,900
2
BEDROOMS
1 + 0
BATHROOMS
812
SQUARE FEET
1976
YEAR BUILT
Welcome to Varsity Villas, where modern updates and a prime location come together in this beautifully renovated top-floor two-bedroom condo. Offering over 800 sqft of stylish living space, this home is move-in ready with fresh paint, brand-new carpet, and thoughtful upgrades throughout. The kitchen has been transformed with modern cabinets, sleek stone countertops, and plenty of room to entertain around the dining area. The spacious bedrooms easily fit queen-sized beds with extra storage options, while the updated bathroom features a brand-new stone vanity for a polished finish. Enjoy the convenience of ensuite laundry and assigned parking, with underground parking available via a waitlist—once secured, you’ll never lose the privilege. While this condo comes with an age restriction and a no-pet policy, it’s perfect for those seeking a quiet, well-maintained community in Varsity. Don’t miss your chance to own this stunning unit—book your private viewing today!
| COMMUNITY | Varsity |
| PROPERTY TYPE | Apartment |
| BUILDING TYPE | Low Rise (2-4 stories) |
| STYLE | Single Level Unit |
| YEAR BUILT | 1976 |
| SQUARE FOOTAGE | 812 |
| BEDROOMS | 2 |
| BATHROOMS | 1.00 |
| BASEMENT | |
| AMENITIES | |
| APPLIANCES | Dryer, Electric Stove, Refrigerator, Washer |
| COOLING | None |
| FIREPLACE | Gas |
| FLOORING | Carpet |
| HEATING | Baseboard |
| LAUNDRY | In Unit, Main Level |
| LOT FEATURES | |
| PARKING | Parkade, Stall |
| RESTRICTIONS | Adult Living, Pets Not Allowed |
| ROOF | |
| TITLE | Fee Simple |
| BROKER | Real Broker |
| ROOMS | DIMENSIONS (m) | LEVEL |
|---|---|---|
| Kitchen | 11`6" x 9`0" | Main |
| Laundry | 3`0" x 2`4" | Main |
| Bedroom - Primary | 13`4" x 11`0" | Main |
| 4pc Bathroom | Main | |
| Living Room | 15`0" x 13`4" | Main |
| Storage | 8`4" x 5`2" | Main |
| Bedroom | 10`6" x 8`4" | Main |

