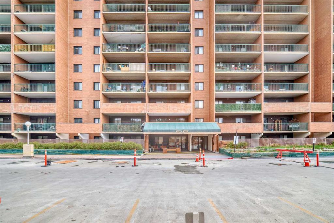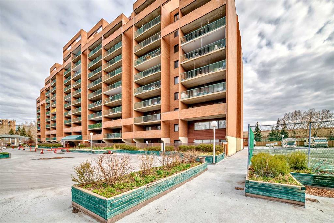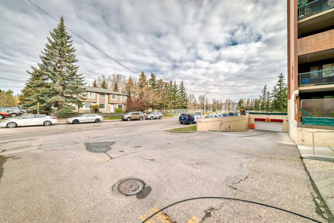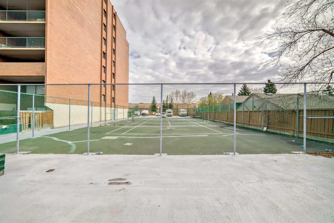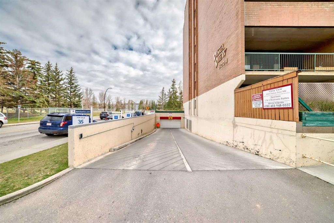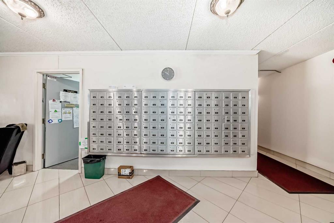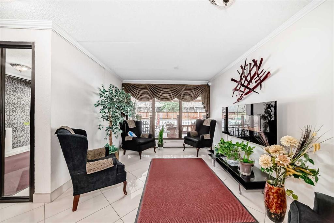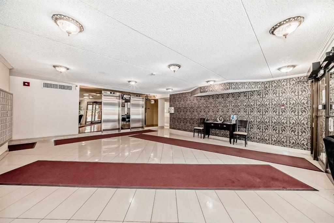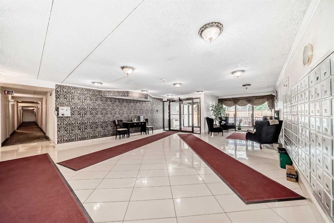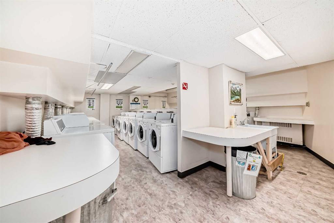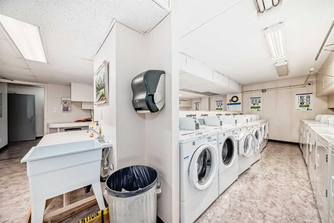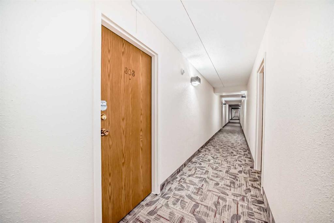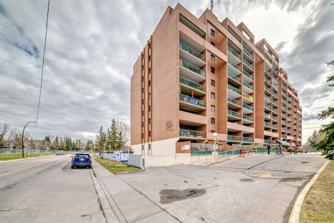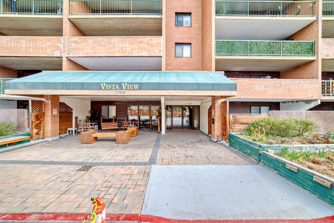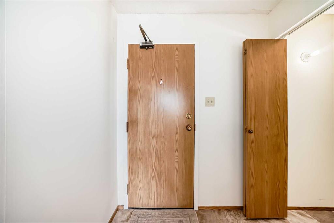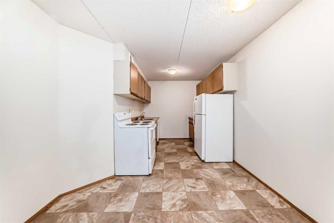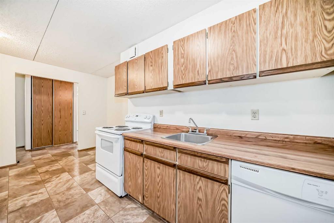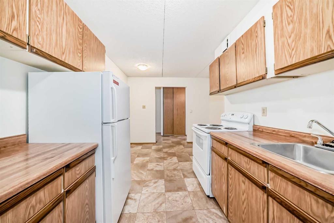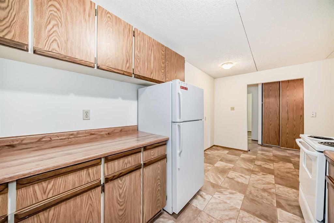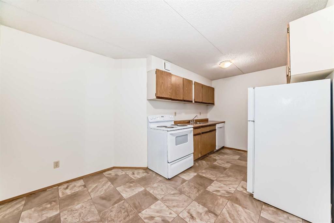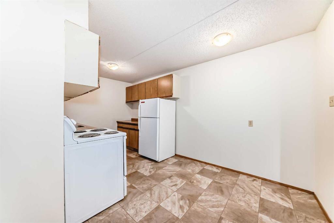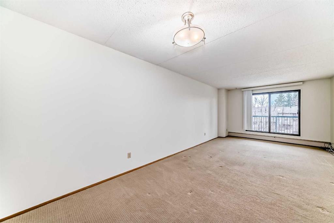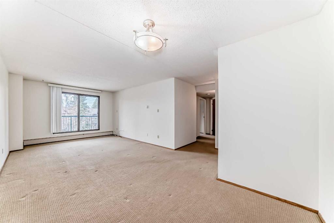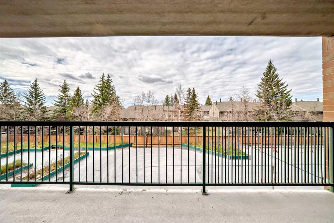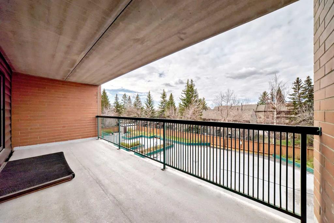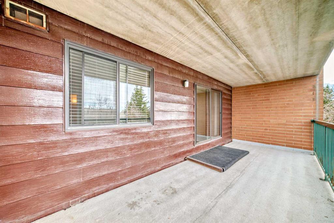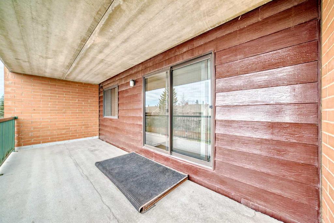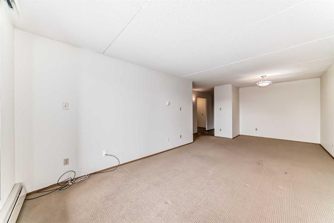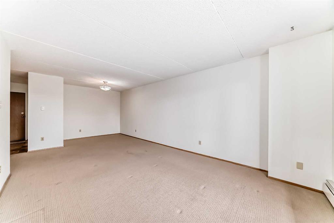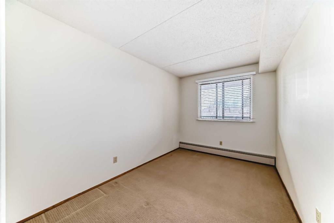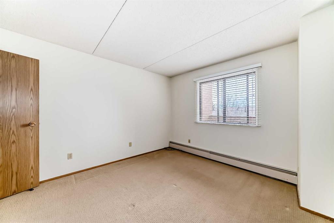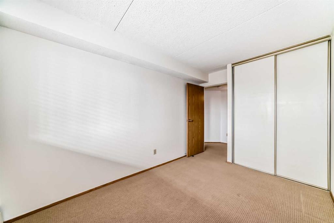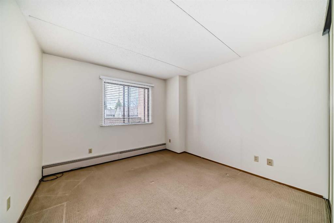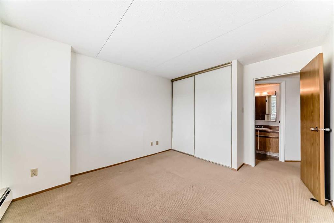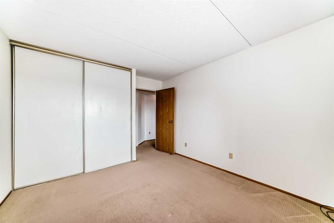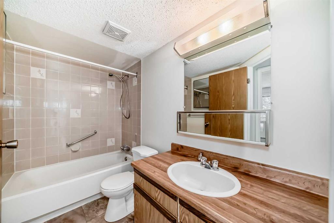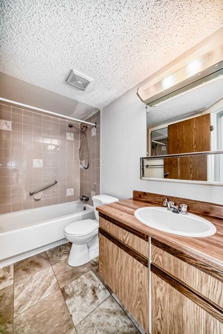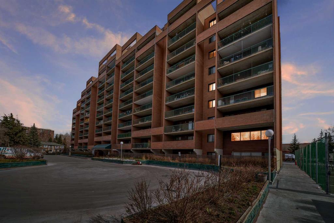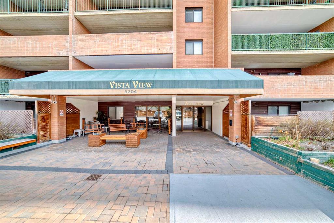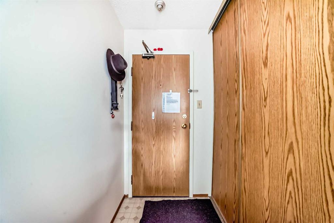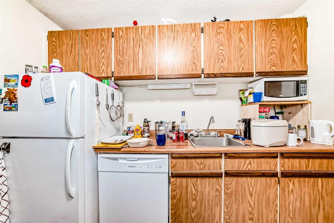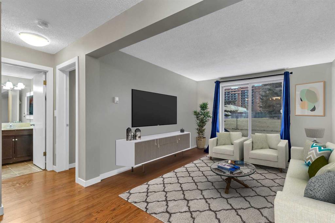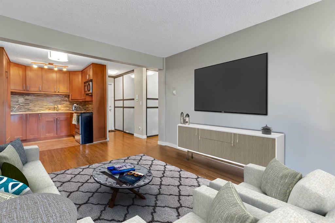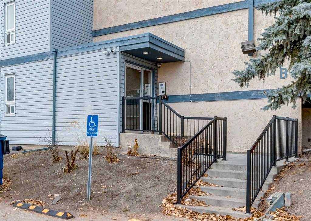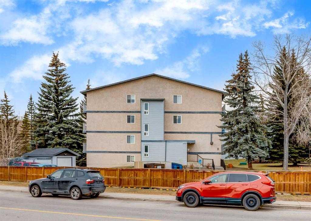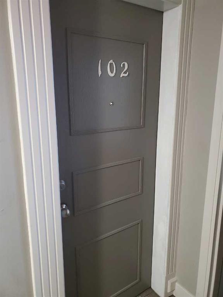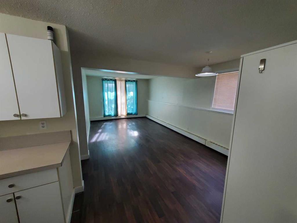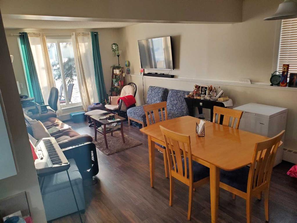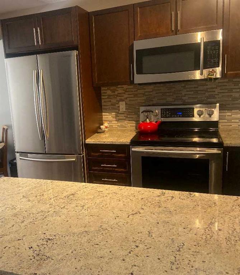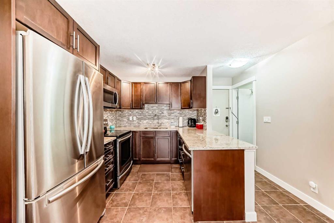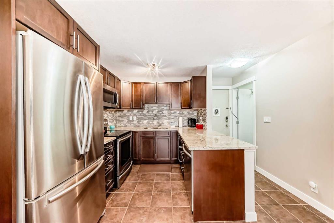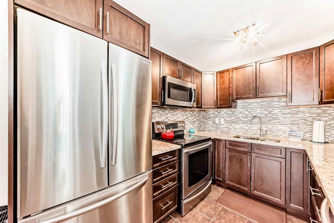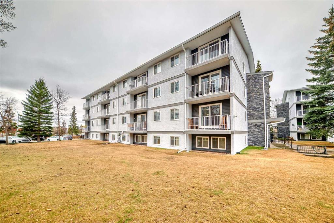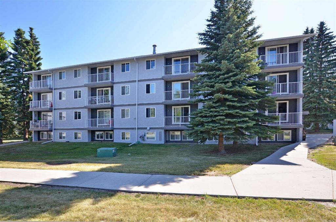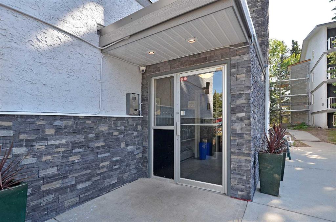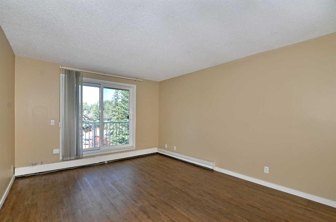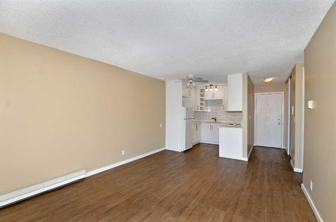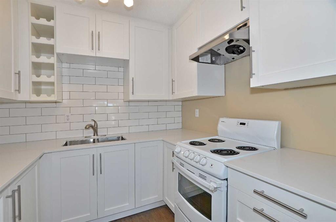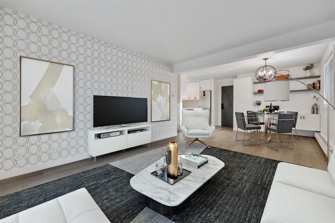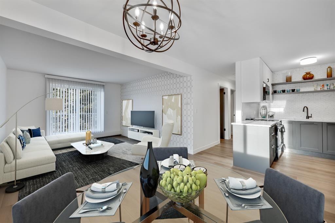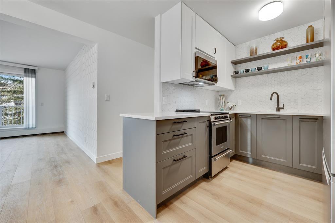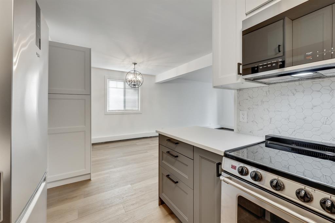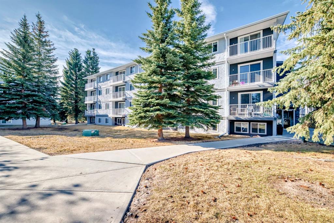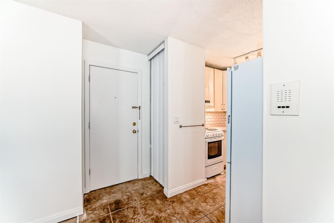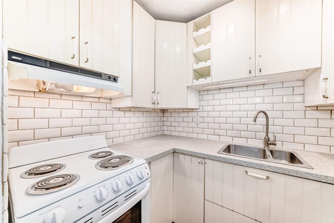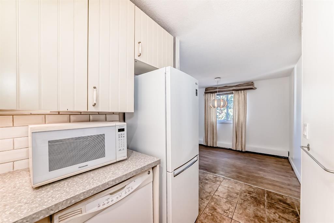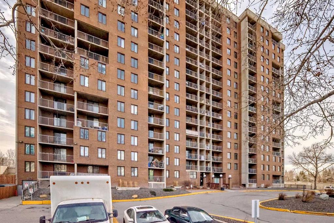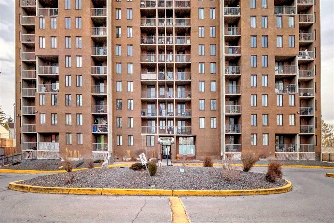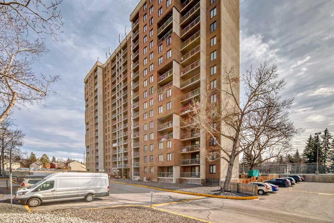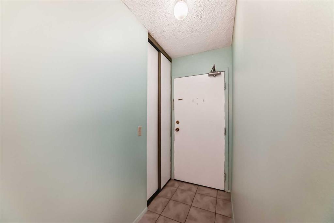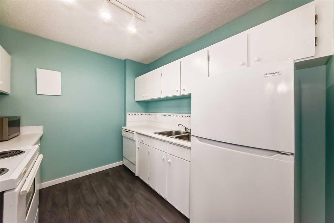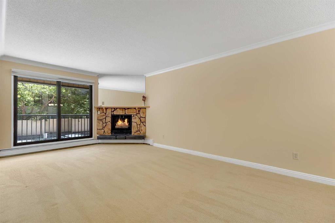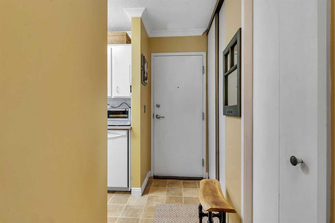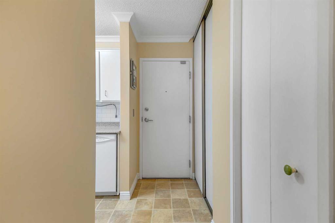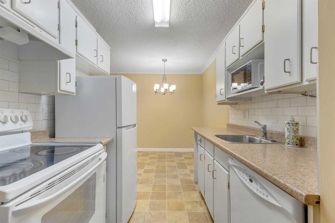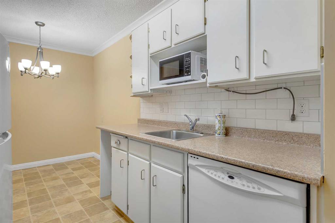303, 5204 Dalton Drive NW
Calgary T3A3H1
MLS® Number: A2216156
$ 249,999
2
BEDROOMS
1 + 0
BATHROOMS
857
SQUARE FEET
1981
YEAR BUILT
Location, Location, Location! Welcome to one of the most desirable condo in the NW, Dalhousie—Vista View, Just steps from the C-Train, Co-op, and Canadian Tire, this well-maintained 2-bedroom, 1-bathroom unit offers the perfect blend of comfort, convenience, and lifestyle. Step inside to a spacious dining area and living , leading to a large 20' by 7'9" balcony— seamlessly blends indoor and outdoor living, creating a versatile space for relaxation, entertainment. Well sized kitchen with munours cabinets, great for the family's chief. You'll also love the large in-suite storage, perfect for keeping your everyday essentials organized. The underground parking stall provides added convenience, especially during Calgary’s colder months. Vista View residents enjoy access to an impressive range of amenities including a gym, dry sauna, games room, party room, library, laundry facilities, and even a tennis court. You're also just minutes away from the University of Calgary, Dalton Park, Northland Mall, Market Mall, and downtown. And for families, there's a major bonus: the nearby Sir Winston Churchill High School offers a full International Baccalaureate (IB) program, making it one of the top public high schools in Calgary.
| COMMUNITY | Dalhousie |
| PROPERTY TYPE | Apartment |
| BUILDING TYPE | High Rise (5+ stories) |
| STYLE | Single Level Unit |
| YEAR BUILT | 1981 |
| SQUARE FOOTAGE | 857 |
| BEDROOMS | 2 |
| BATHROOMS | 1.00 |
| BASEMENT | |
| AMENITIES | |
| APPLIANCES | Dishwasher, Electric Stove, Refrigerator |
| COOLING | None |
| FIREPLACE | N/A |
| FLOORING | Carpet, Linoleum |
| HEATING | Baseboard |
| LAUNDRY | Common Area, Laundry Room |
| LOT FEATURES | |
| PARKING | Underground |
| RESTRICTIONS | Pet Restrictions or Board approval Required |
| ROOF | |
| TITLE | Fee Simple |
| BROKER | TREC The Real Estate Company |
| ROOMS | DIMENSIONS (m) | LEVEL |
|---|---|---|
| Entrance | 3`3" x 6`0" | Main |
| Storage | 8`6" x 4`0" | Main |
| Living Room | 11`6" x 23`6" | Main |
| Bedroom | 12`8" x 8`1" | Main |
| Bedroom - Primary | 12`8" x 10`8" | Main |
| 4pc Bathroom | 10`6" x 5`0" | Main |
| Balcony | 7`9" x 20`5" | Main |

