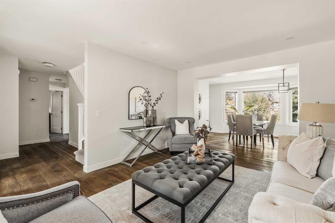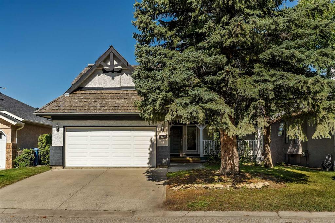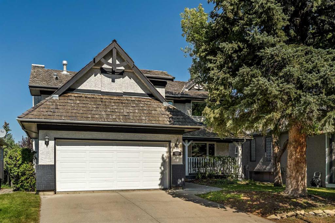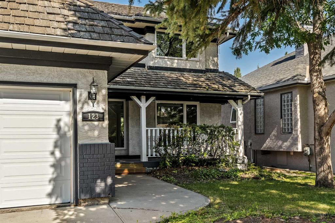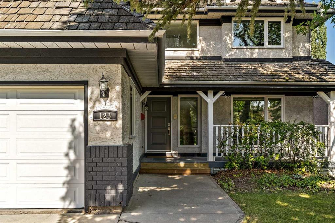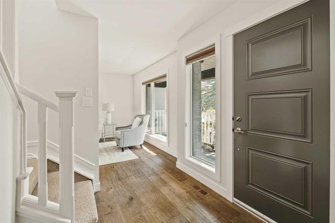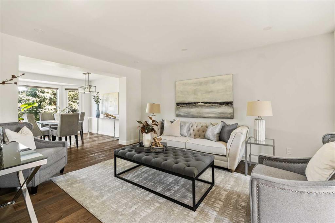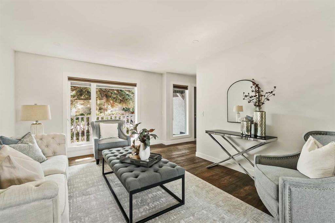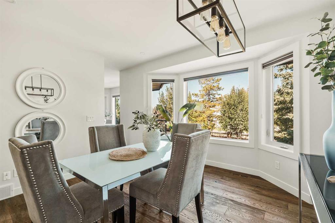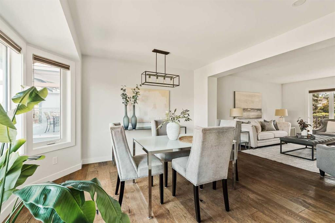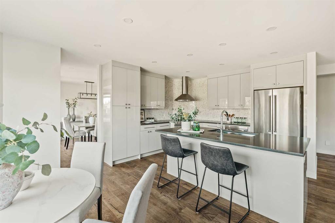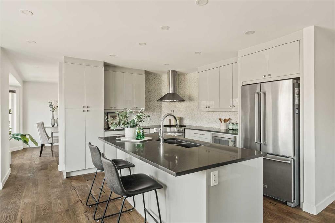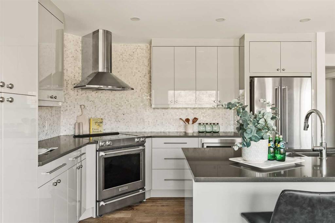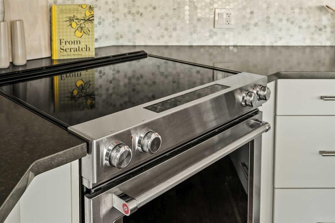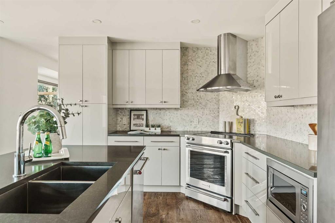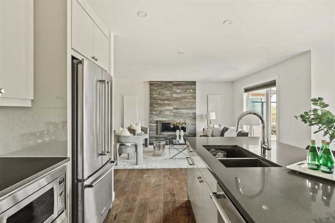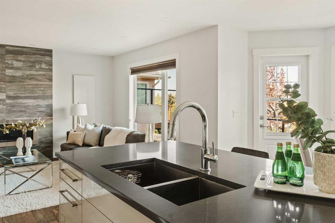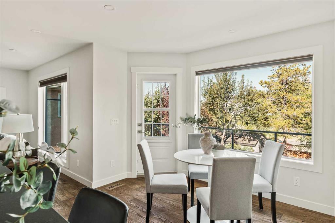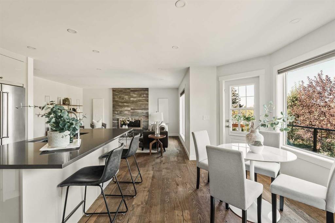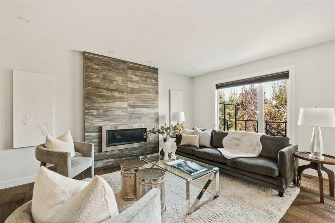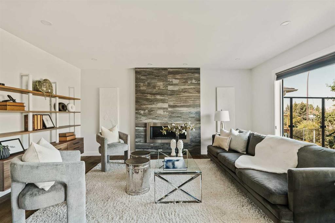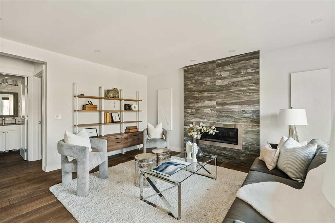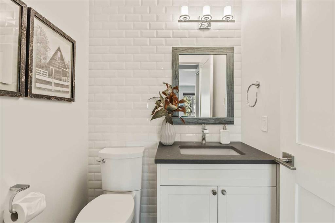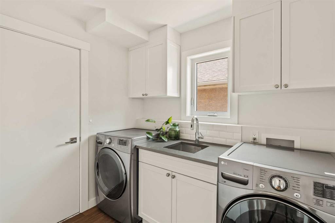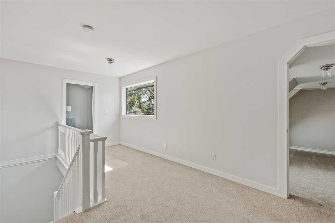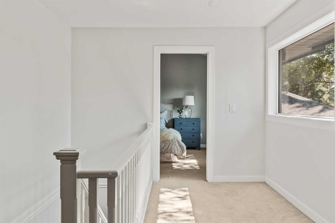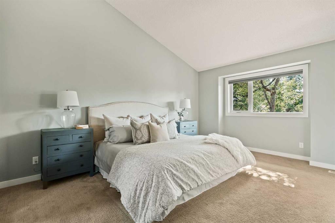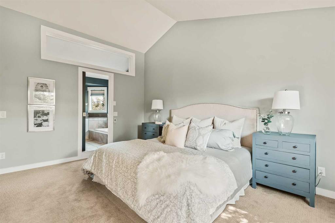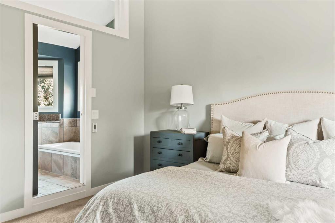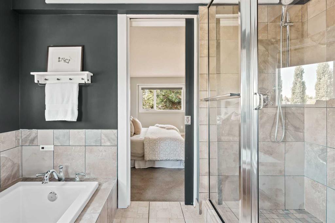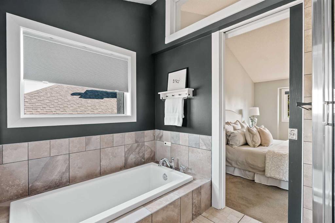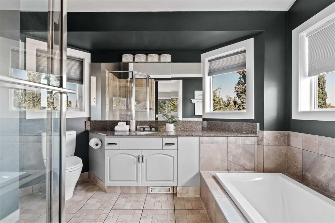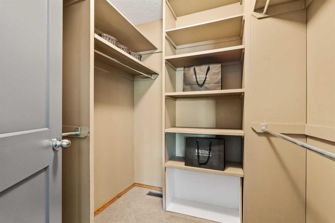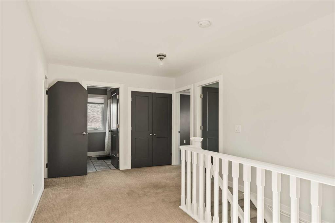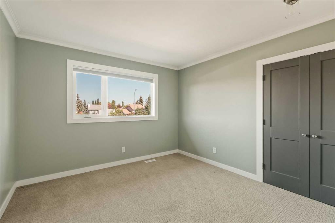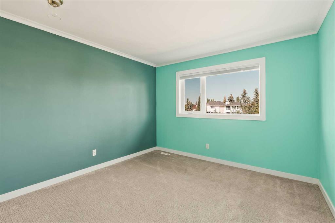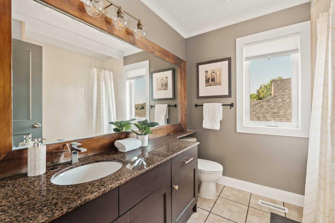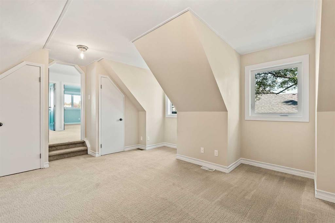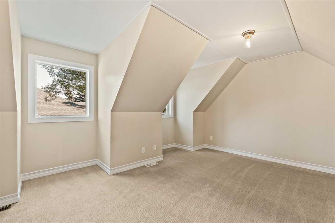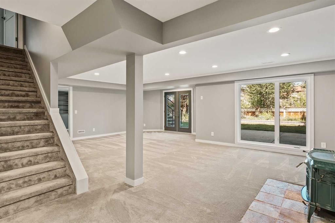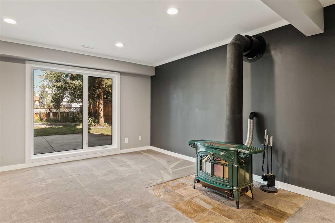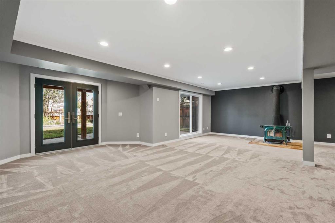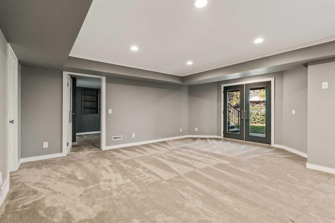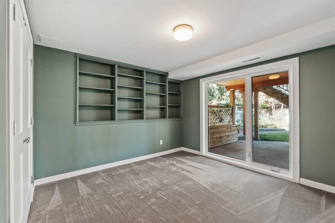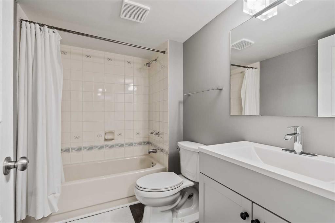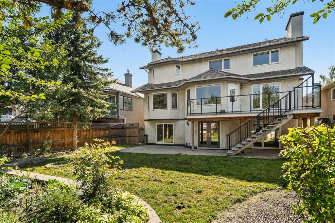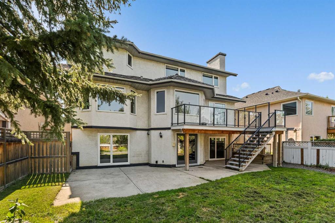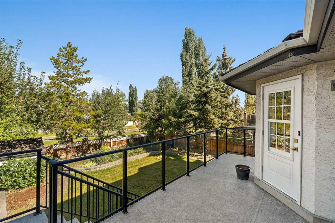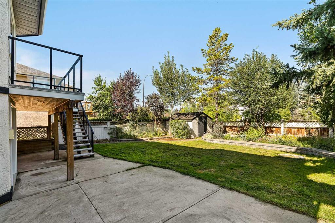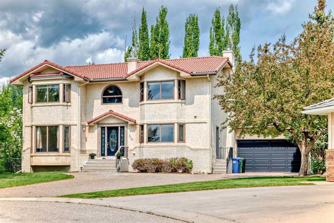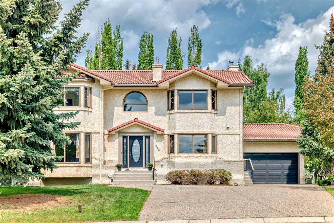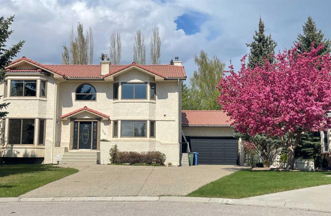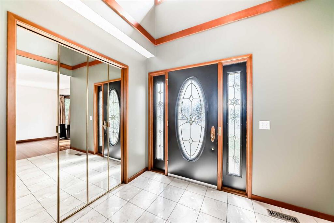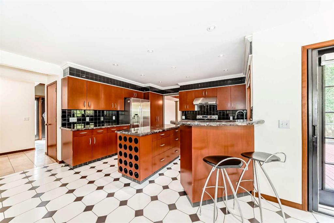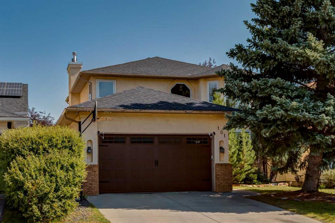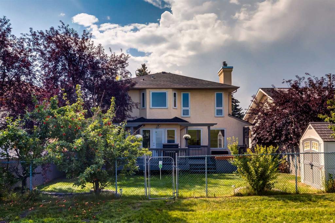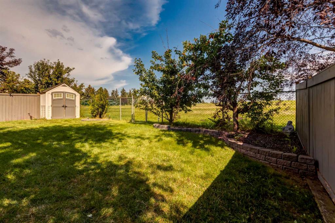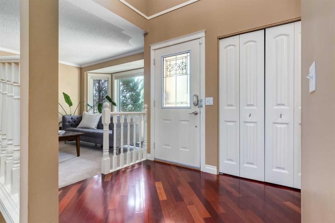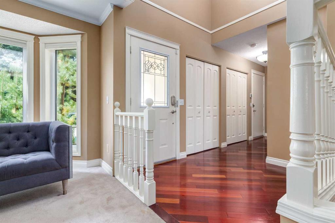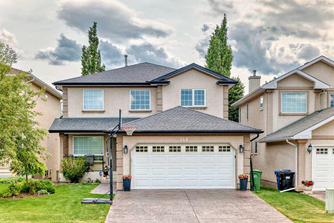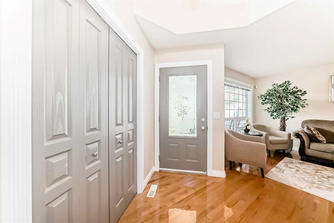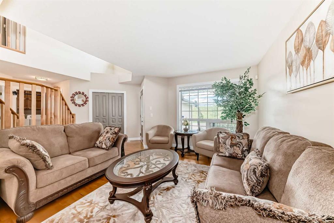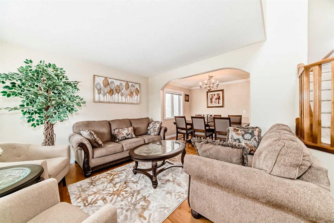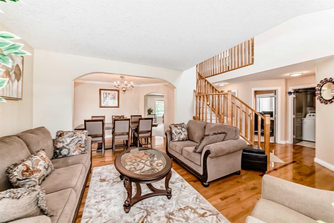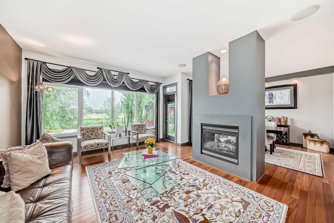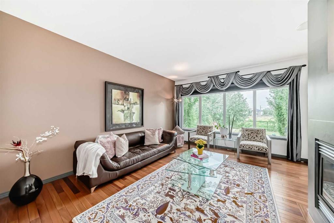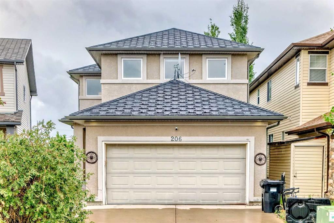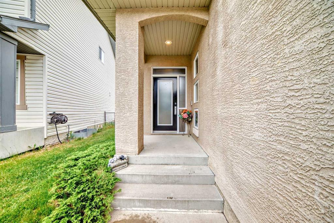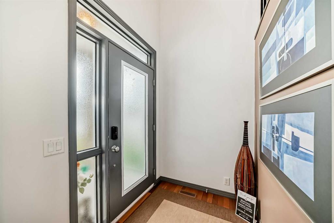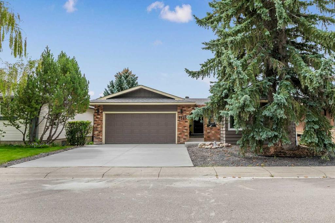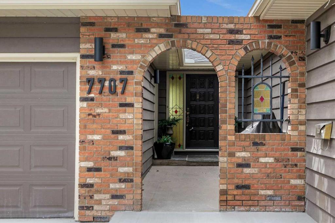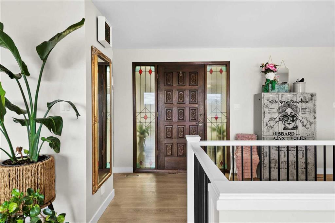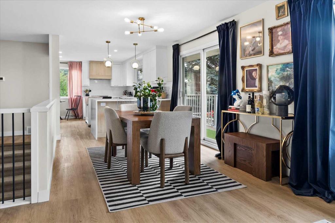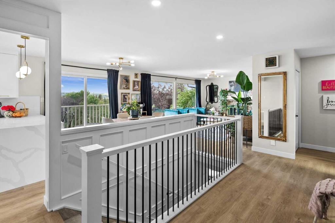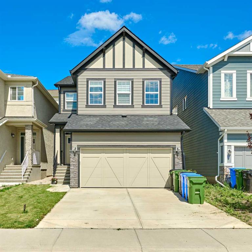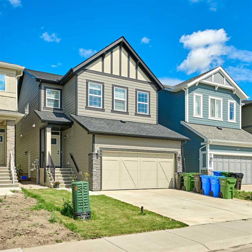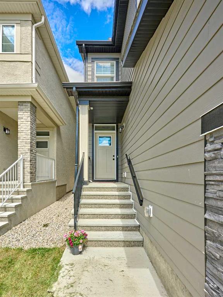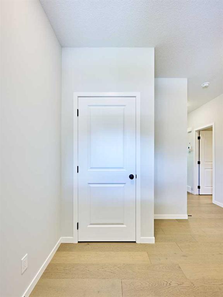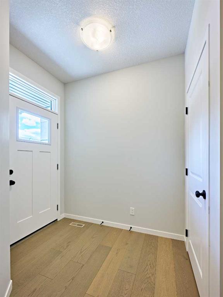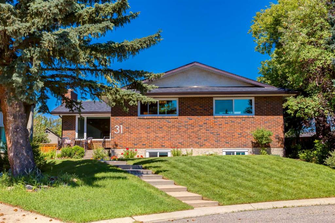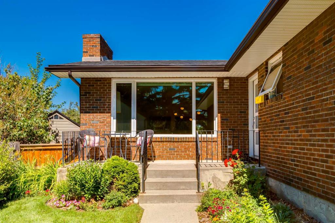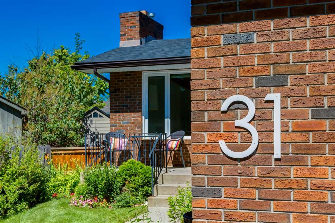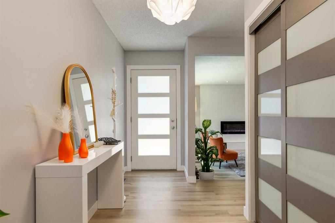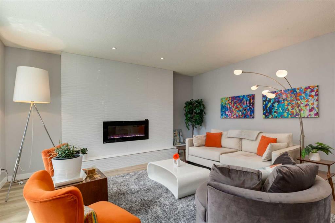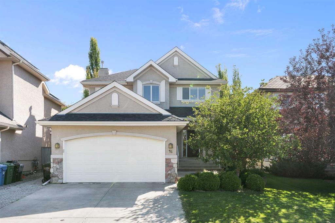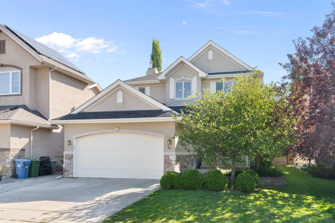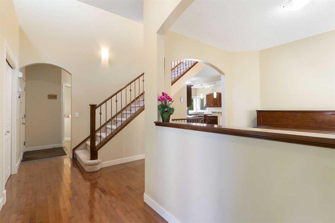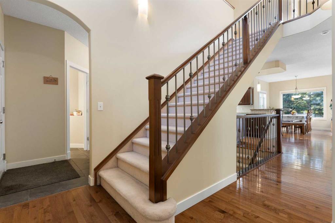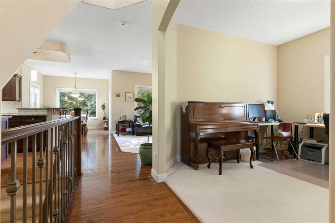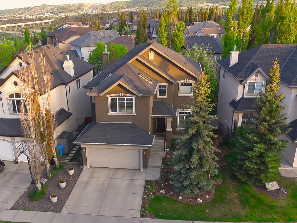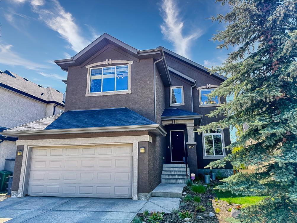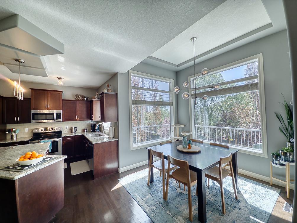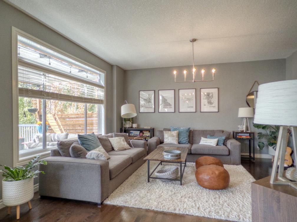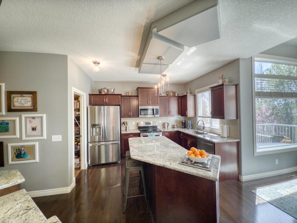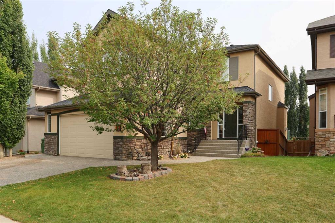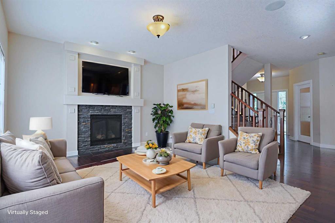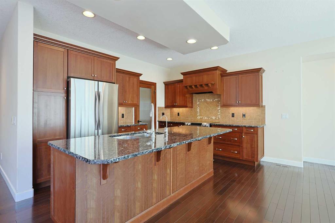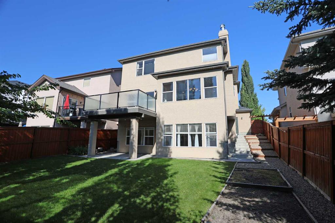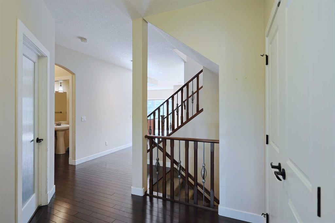123 Scenic Park Crescent NW
Calgary T3L 1S2
MLS® Number: A2252464
$ 999,900
5
BEDROOMS
3 + 1
BATHROOMS
2,301
SQUARE FEET
1988
YEAR BUILT
Proudly presenting 123 Scenic Park Cres. NW quietly nestled in the sought-after enclave of Scenic Acres. This beautiful residence provides over 3420 SF of refined living space blending modern design, casual elegance, and family comfort. The spacious foyer and graceful living room deliver an impressive introduction to the stunning main floor renovation. Gorgeous wire-brushed oak hardwood floors extend seamlessly across this level while new windows throughout bathe the home in natural light. The stylish kitchen boasts expansive white gloss cabinetry, quartz countertops, marble backsplash stainless steel appliances, pull-out pantry shelving and an island with seating for 3. Overlooking the landscaped rear yard, the family room’s floor-to-ceiling fireplace surround brings an air of relaxed sophistication to this inviting space. Enjoy entertaining friends and family celebrations in the formal dining room with seating for 10. Completing the exquisite main floor is a pretty powder room with designer backsplash and the well-appointed mud / laundry room with additional storage and sink. The upper level boasts 4 spacious bedrooms including the primary suite with vaulted ceilings, large walk-in closet and ensuite while 2 generously sized secondary bedrooms overlook the backyard and feature large windows and substantial storage. A vaulted ceiling and double closets give the 4th bedroom unique character making it a perfect space for a home office, creative studio or serene retreat. Rounding off the large 2nd floor is a 4-piece family bath. The bright lower level with walkout boasts new triple pane windows and provides direct access to the private ground-level patio while the open-concept layout allows for versatile spaces including a family room, home gym, games area, or a teenage hangout. A 5th bedroom, 4th bathroom and large storage room finish this exceptional level. The home’s charming front porch and mature landscaping leave a lasting impression while the back deck offers a tranquil sanctuary for family barbecues, watching the kids at play or simply unwinding while overlooking your oasis of flowers and trees. Additional highlights of this remarkable property include: 1) double attached garage, 2) new windows (triple pane in the lower level), 3) new carpet (lower level), 4) Kinetico water softener and reverse osmosis system, and 5) central vacuum system with attachments. Close to schools, shopping, transit, parks and pathways, this property offers executive living at its finest – an elegant lifestyle, sophisticated comfort, and a connection to family.
| COMMUNITY | Scenic Acres |
| PROPERTY TYPE | Detached |
| BUILDING TYPE | House |
| STYLE | 2 Storey |
| YEAR BUILT | 1988 |
| SQUARE FOOTAGE | 2,301 |
| BEDROOMS | 5 |
| BATHROOMS | 4.00 |
| BASEMENT | Finished, Full, Walk-Out To Grade |
| AMENITIES | |
| APPLIANCES | Dishwasher, Electric Stove, Microwave, Range Hood, Refrigerator, Washer/Dryer, Window Coverings |
| COOLING | None |
| FIREPLACE | Gas, Wood Burning |
| FLOORING | Carpet, Hardwood, Tile |
| HEATING | Forced Air |
| LAUNDRY | Main Level |
| LOT FEATURES | Back Yard, Front Yard, Garden, Landscaped, Low Maintenance Landscape |
| PARKING | Double Garage Attached, Insulated |
| RESTRICTIONS | None Known |
| ROOF | Cedar Shake |
| TITLE | Fee Simple |
| BROKER | Coldwell Banker Mountain Central |
| ROOMS | DIMENSIONS (m) | LEVEL |
|---|---|---|
| 4pc Bathroom | Basement | |
| Bedroom | 11`2" x 12`9" | Basement |
| Game Room | 26`5" x 29`5" | Basement |
| 2pc Bathroom | Main | |
| Breakfast Nook | 14`8" x 8`0" | Main |
| Dining Room | 12`4" x 12`0" | Main |
| Family Room | 13`11" x 16`0" | Main |
| Kitchen | 14`8" x 10`9" | Main |
| Living Room | 12`0" x 15`0" | Main |
| 4pc Bathroom | Upper | |
| 4pc Ensuite bath | Upper | |
| Bedroom | 11`0" x 11`6" | Upper |
| Bedroom | 11`0" x 11`7" | Upper |
| Bedroom | 14`4" x 17`6" | Upper |
| Bedroom - Primary | 14`1" x 16`9" | Upper |

