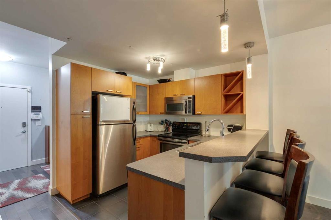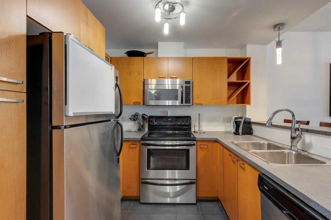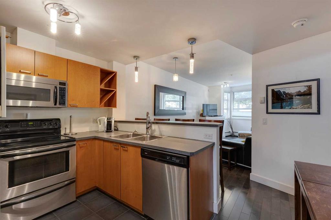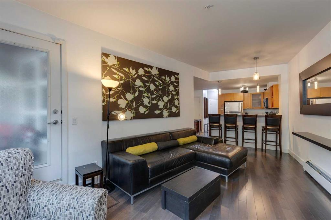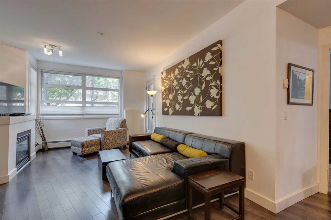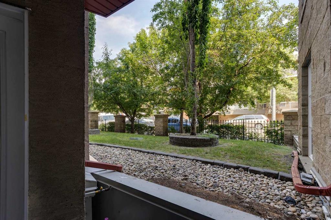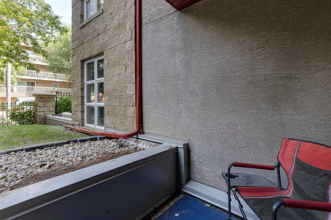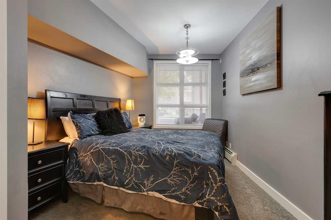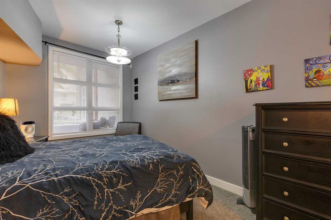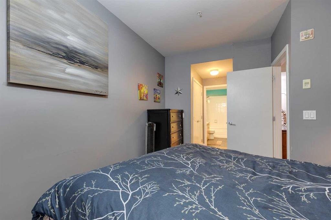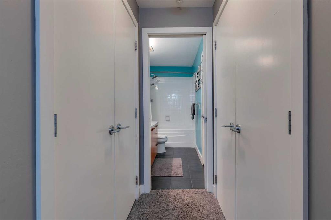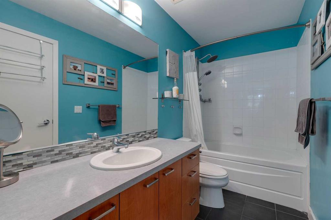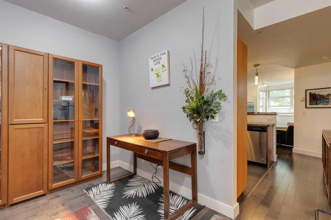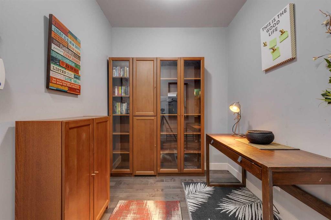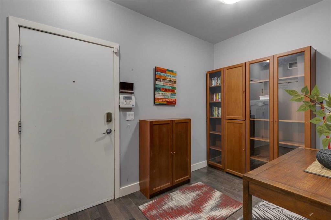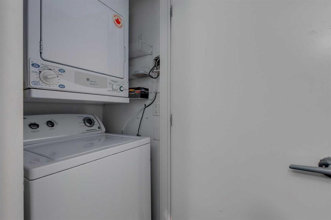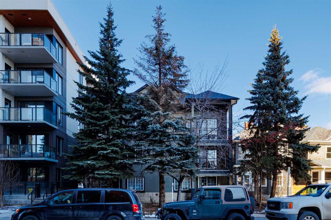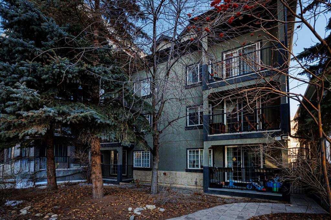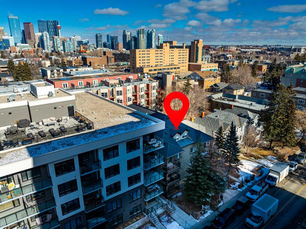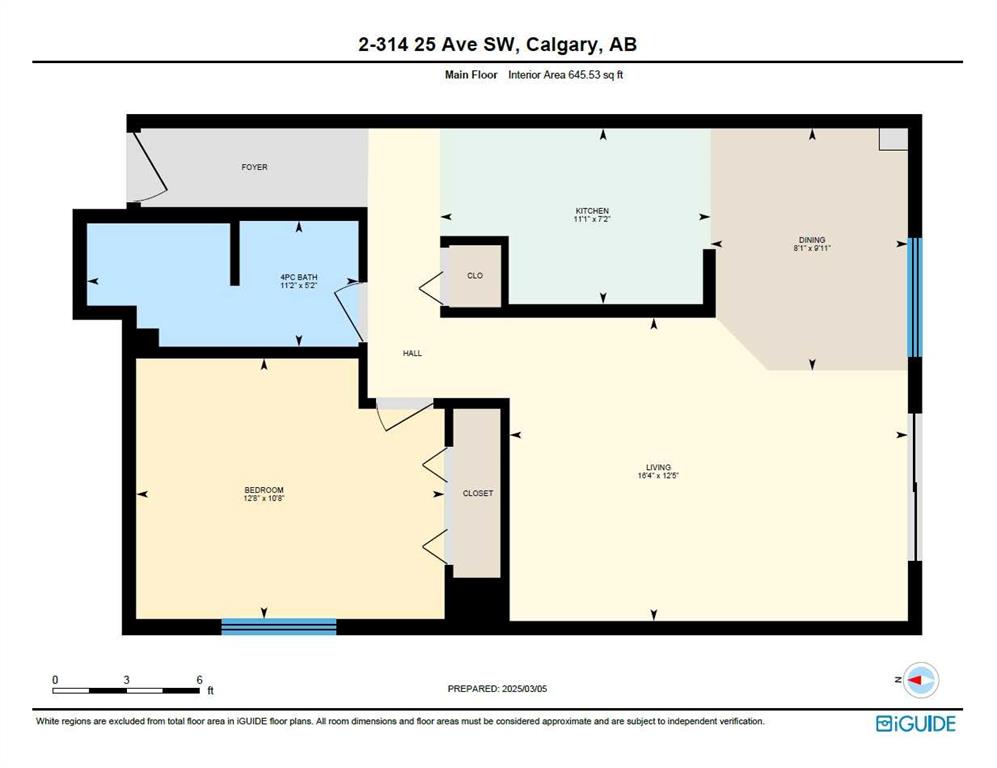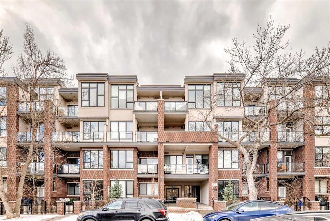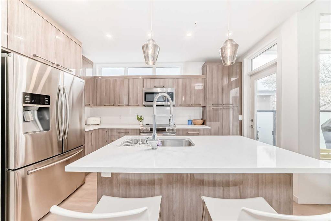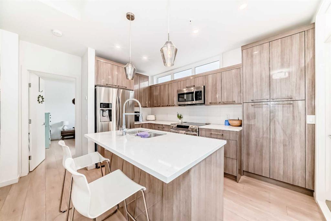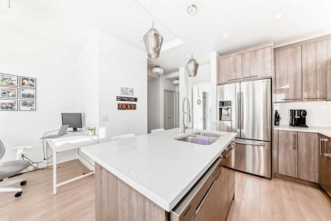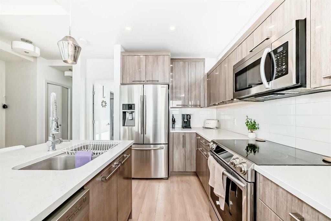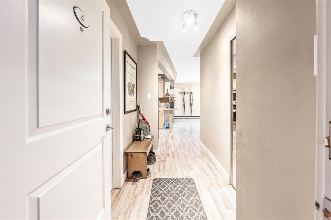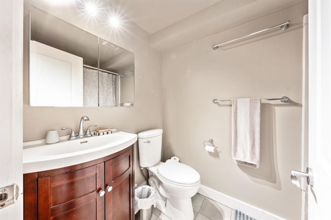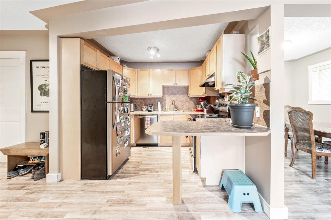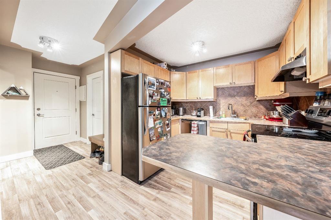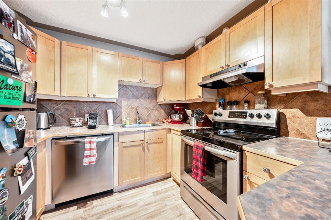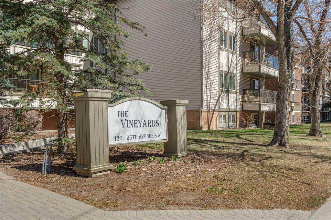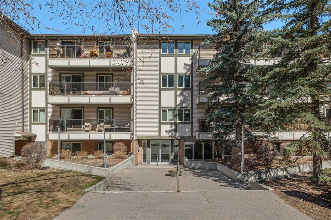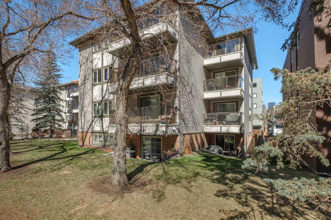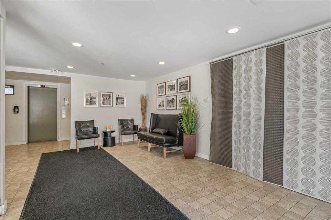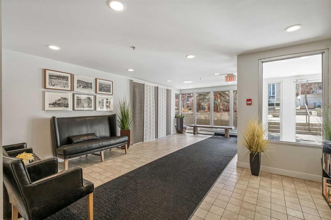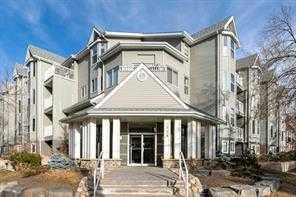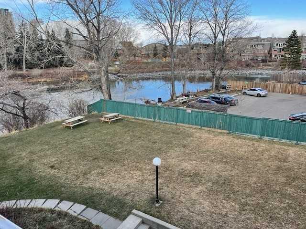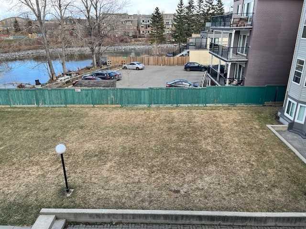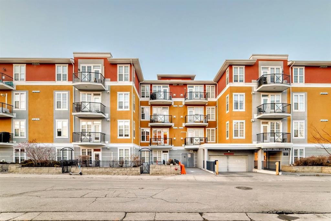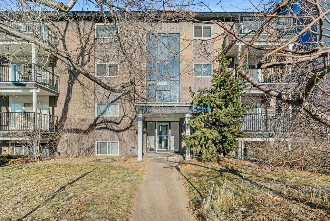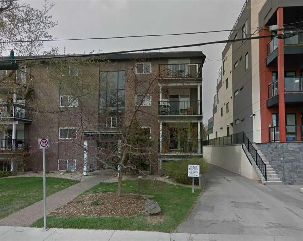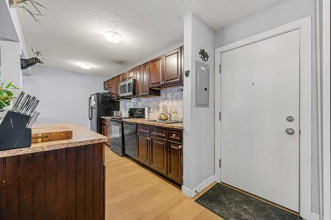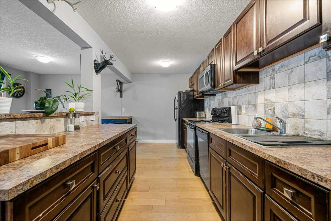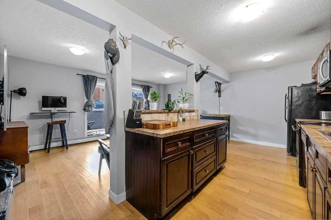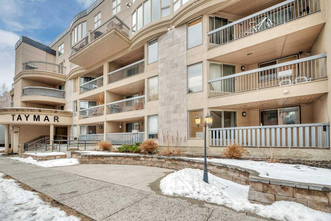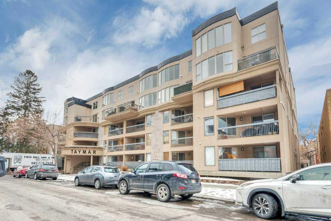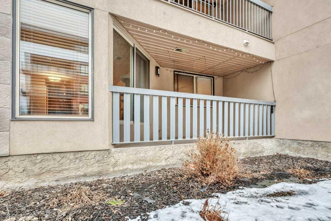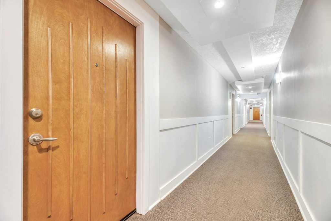124, 315 24 Avenue SW
Calgary T2S3E7
MLS® Number: A2187016
$ 294,900
1
BEDROOMS
1 + 0
BATHROOMS
680
SQUARE FEET
2003
YEAR BUILT
Large 1 bedroom + Den condo ideally situated in Mission-one of Calgary’s best neighbourhoods. This bright & Airy condo is located on a quiet street and offers an open plan, hardwood floors, and 9 ft ceilings. As you enter there is a den / flex room ideal for a home office, or creative space. The Kitchen has stainless steel appliances & a breakfast bar great for entertaining. The spacious living room has large windows, a fireplace & access to your private patio. The primary bedroom has dual closets and direct access to the 4 pce bathroom. There is also insuite laundry, titled underground parking, a storage locker & visitor parking. A premium location just steps away from shopping, restaurants, trendy coffee shops, bike & walking pathways, the Elbow river, transit, Stampede grounds / Saddledome, and the Downtown core. An amazing opportunity for a home owner or investor.
| COMMUNITY | Mission |
| PROPERTY TYPE | Apartment |
| BUILDING TYPE | Low Rise (2-4 stories) |
| STYLE | Apartment |
| YEAR BUILT | 2003 |
| SQUARE FOOTAGE | 680 |
| BEDROOMS | 1 |
| BATHROOMS | 1.00 |
| BASEMENT | |
| AMENITIES | |
| APPLIANCES | Dishwasher, Microwave Hood Fan, Refrigerator, Stove(s), Washer/Dryer Stacked, Window Coverings |
| COOLING | None |
| FIREPLACE | Gas |
| FLOORING | Hardwood, Tile |
| HEATING | Baseboard |
| LAUNDRY | In Unit |
| LOT FEATURES | |
| PARKING | Guest, Secured, Stall, Titled, Underground |
| RESTRICTIONS | Pet Restrictions or Board approval Required |
| ROOF | |
| TITLE | Fee Simple |
| BROKER | Real Estate Calgary |
| ROOMS | DIMENSIONS (m) | LEVEL |
|---|---|---|
| Living Room | 15`0" x 11`0" | Main |
| Kitchen | 9`6" x 7`10" | Main |
| Bedroom - Primary | 14`0" x 10`6" | Main |
| Den | 7`8" x 7`0" | Main |
| Laundry | 3`2" x 2`9" | Main |
| Foyer | 6`8" x 4`6" | Main |
| 4pc Bathroom | 9`8" x 4`11" | Main |


