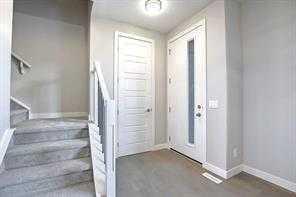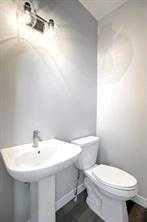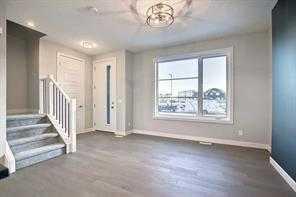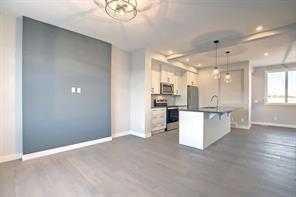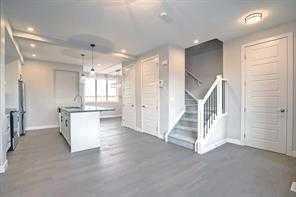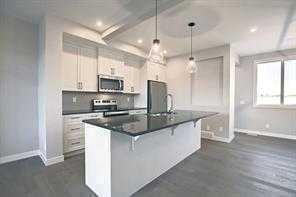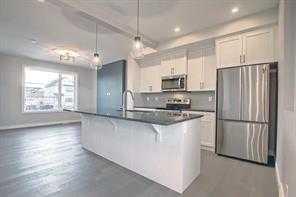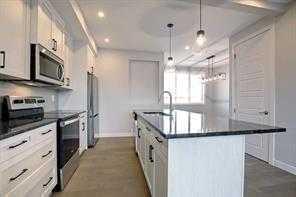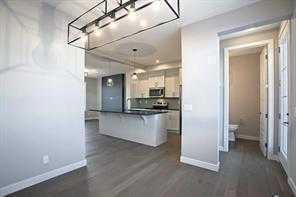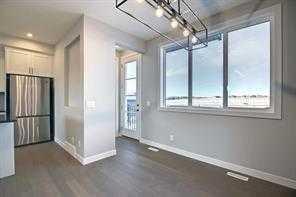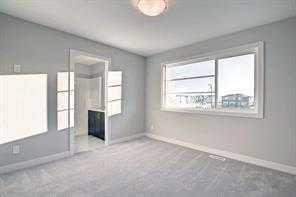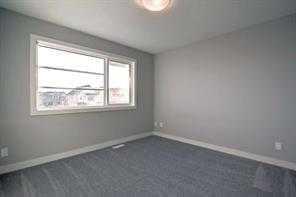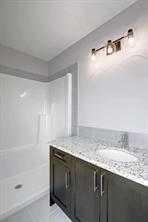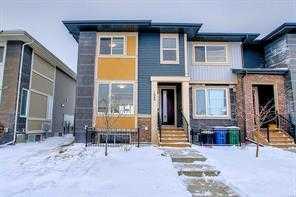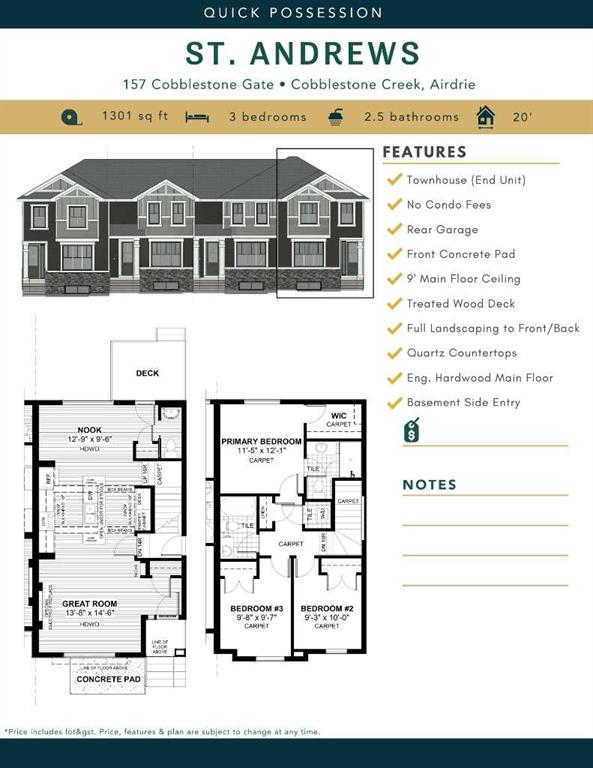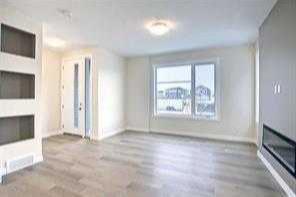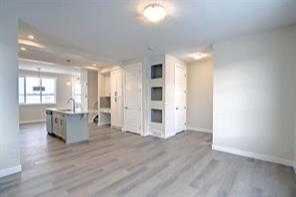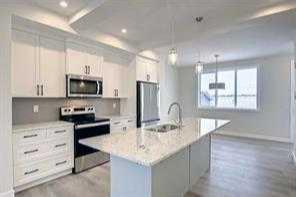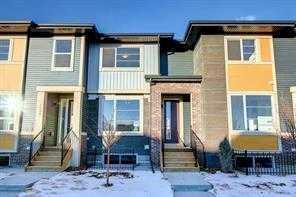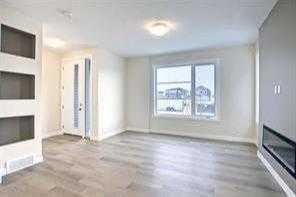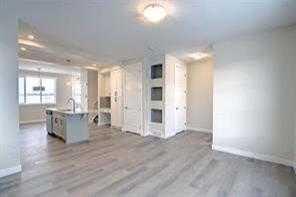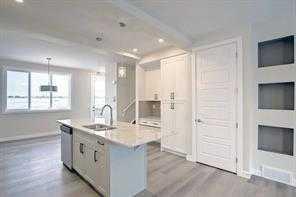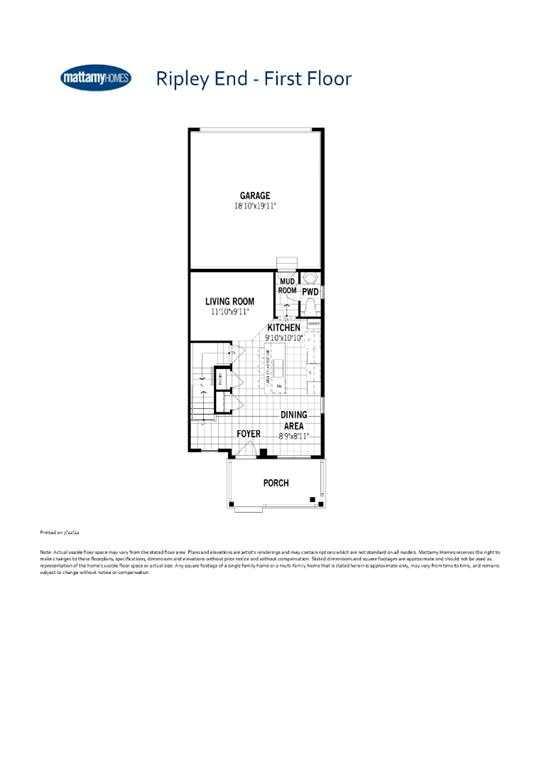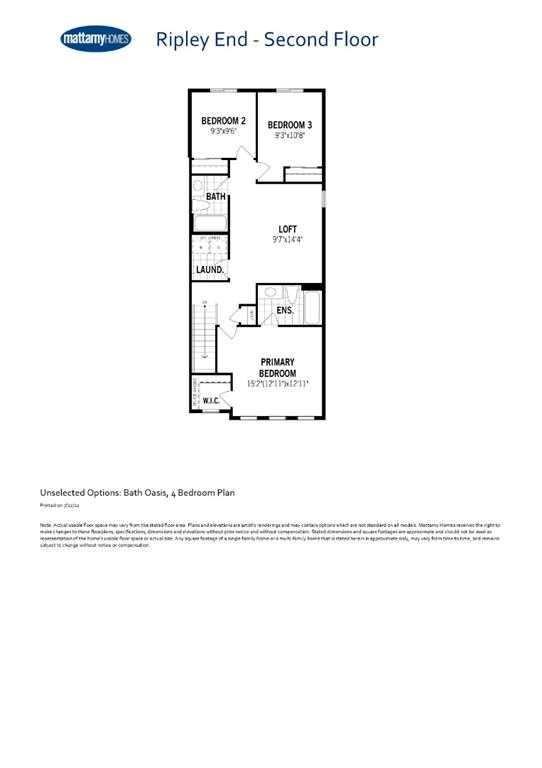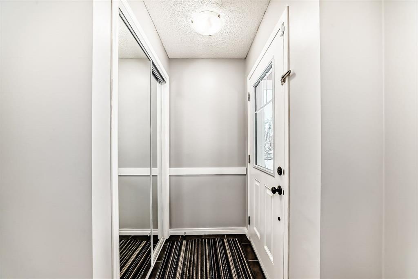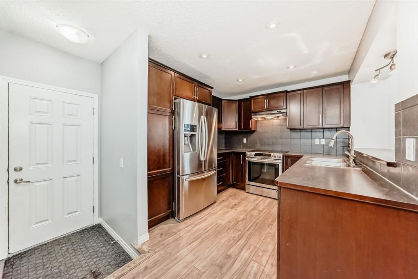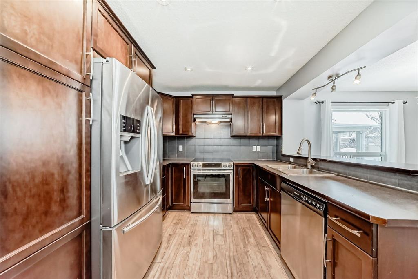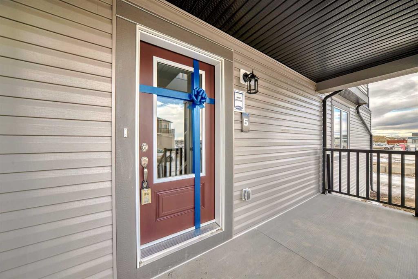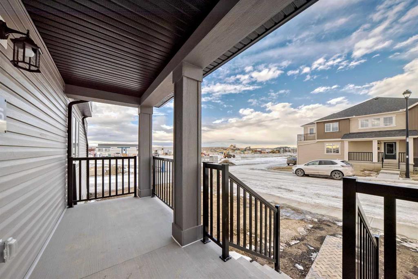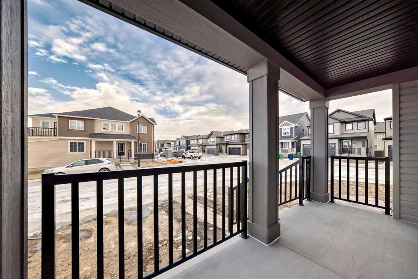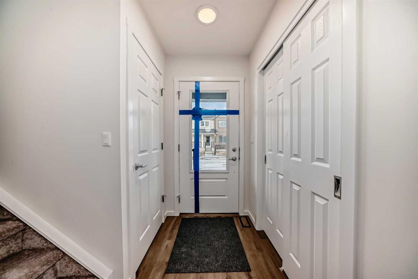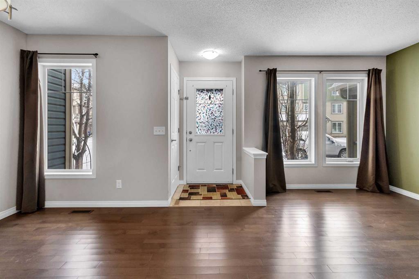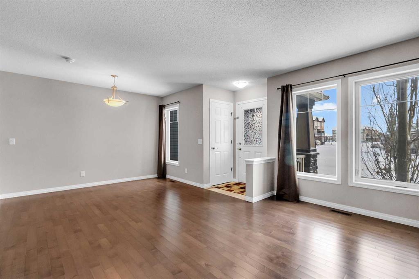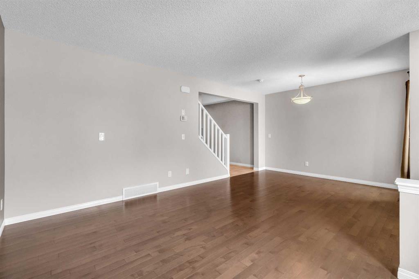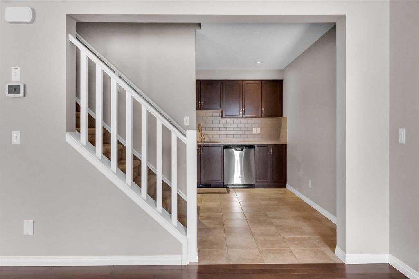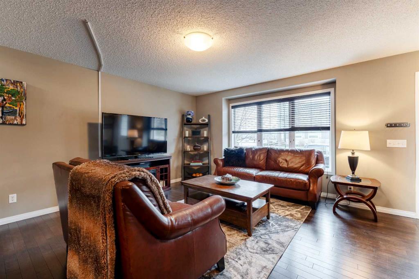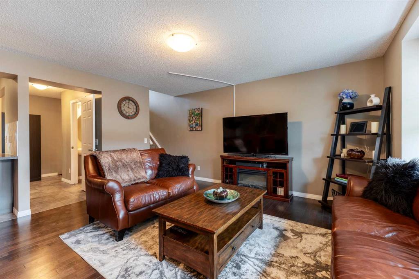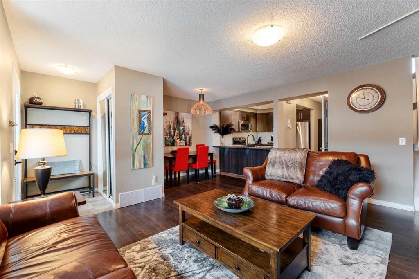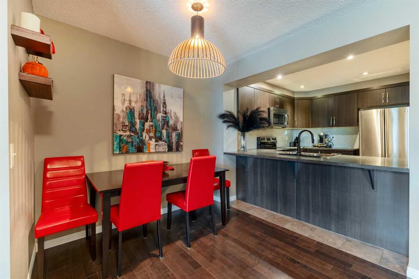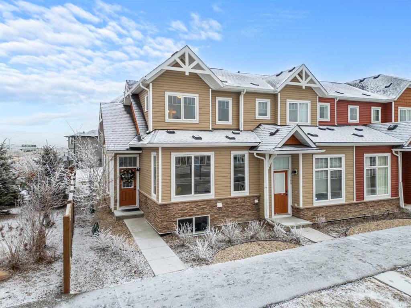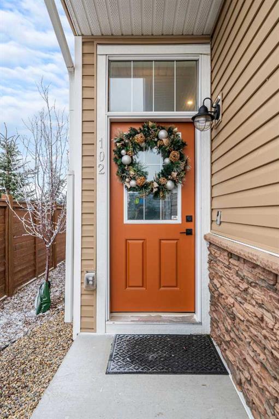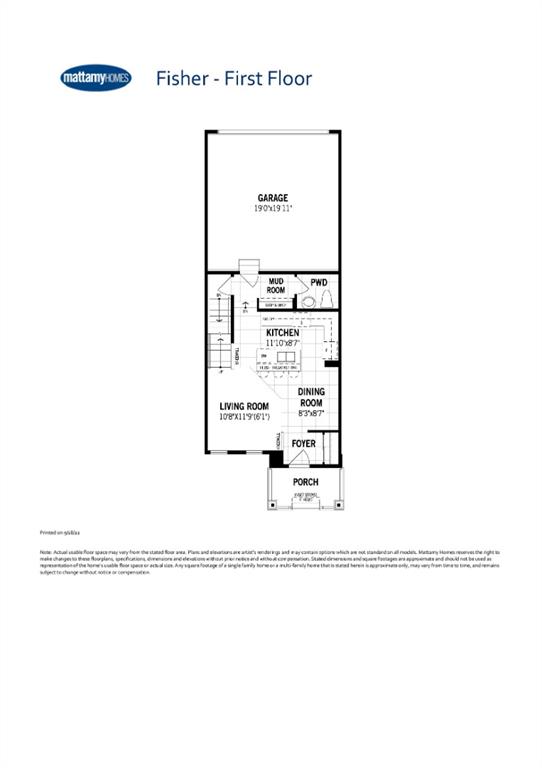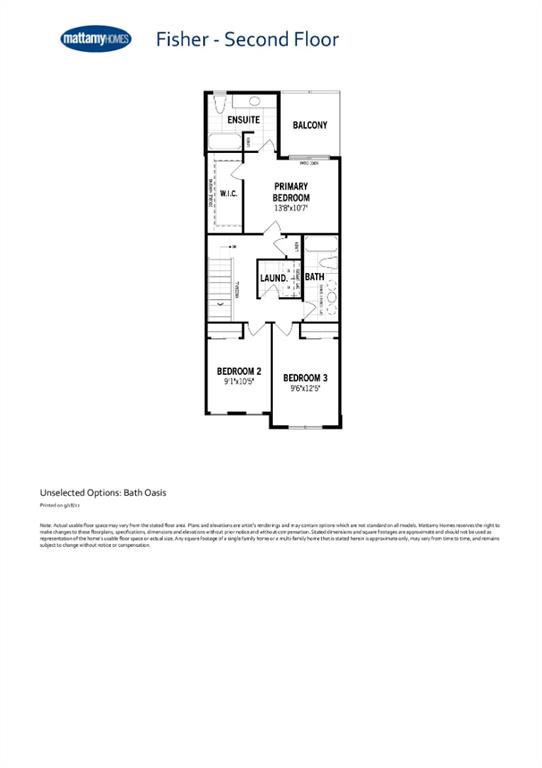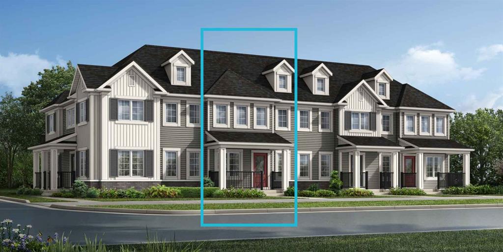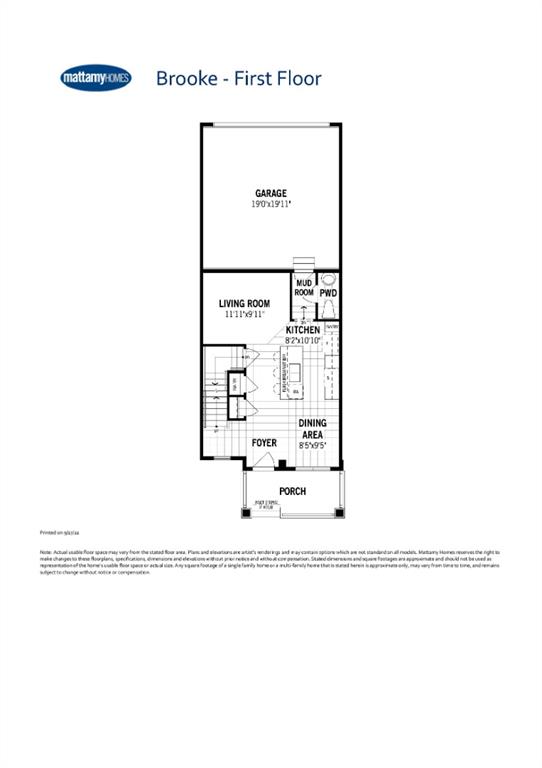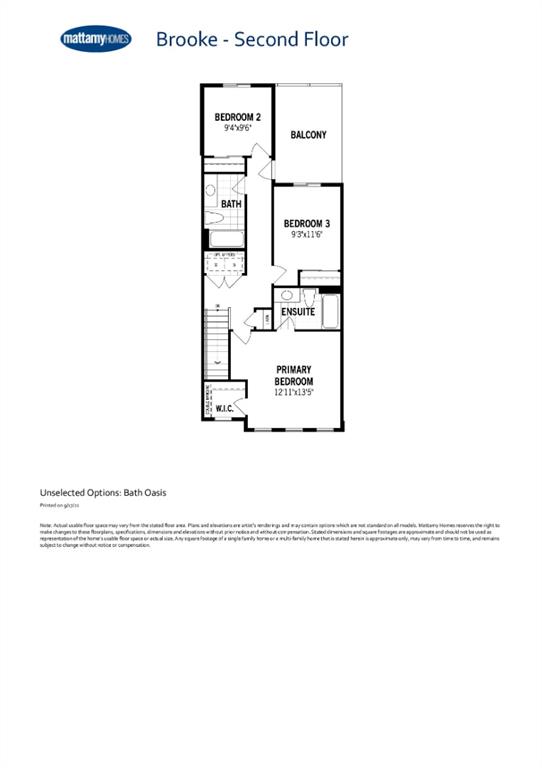125 Cobblestone Gate SW
Airdrie T4B 4Z9
MLS® Number: A2193436
$ 484,900
3
BEDROOMS
2 + 1
BATHROOMS
1,139
SQUARE FEET
2025
YEAR BUILT
THIS HOME IS "UNDER CONSTRUCTION"T. the "Troon" model, townhome by Master Builder, Douglas Homes Ltd. DOUBLE DETACHED GARAGE, DECK, FENCED AND LANDSCAPED, NO CONDO FEES. 3 bedroom, 2 storey, 9ft ceilings on the main with 8ft doors, upsized and higher windows, hardwood floor throughout the main floor, tile floors in bathrooms, upgraded 42" soft close cabinets, quartz countertops, wood/metal spindle railings. PICTURES ARE OF SAME MODEL, NOT SUBJECT PROPERTY Directions:
| COMMUNITY | Cobblestone. |
| PROPERTY TYPE | Row/Townhouse |
| BUILDING TYPE | Four Plex |
| STYLE | 2 Storey |
| YEAR BUILT | 2025 |
| SQUARE FOOTAGE | 1,139 |
| BEDROOMS | 3 |
| BATHROOMS | 3.00 |
| BASEMENT | Full, Unfinished |
| AMENITIES | |
| APPLIANCES | Dishwasher, Electric Range, Garage Control(s), Humidifier, Microwave Hood Fan, Refrigerator |
| COOLING | None |
| FIREPLACE | N/A |
| FLOORING | Carpet, Ceramic Tile, Hardwood |
| HEATING | Forced Air, Natural Gas |
| LAUNDRY | In Basement |
| LOT FEATURES | Back Lane, Landscaped, Rectangular Lot |
| PARKING | Double Garage Detached |
| RESTRICTIONS | None Known |
| ROOF | Asphalt Shingle |
| TITLE | Fee Simple |
| BROKER | MaxWell Capital Realty |
| ROOMS | DIMENSIONS (m) | LEVEL |
|---|---|---|
| Living Room | 12`1" x 11`8" | Main |
| Kitchen | 11`11" x 9`6" | Main |
| Dining Room | 10`2" x 10`0" | Main |
| 2pc Bathroom | Main | |
| Bedroom - Primary | 11`8" x 11`2" | Second |
| 3pc Ensuite bath | Second | |
| Bedroom | 10`0" x 9`5" | Second |
| Bedroom | 10`0" x 9`6" | Second |
| 4pc Bathroom | Second |


