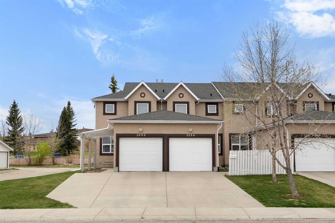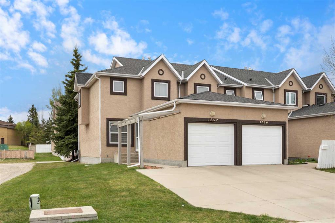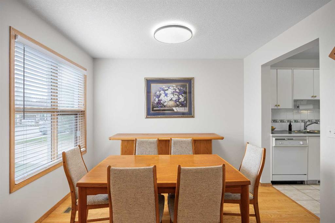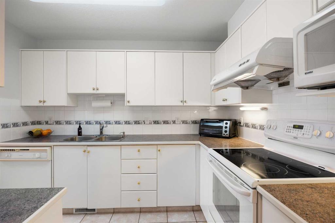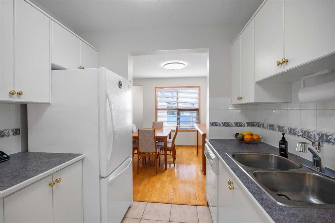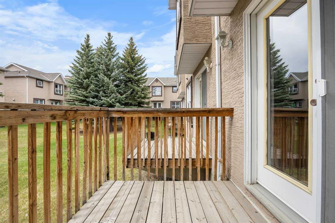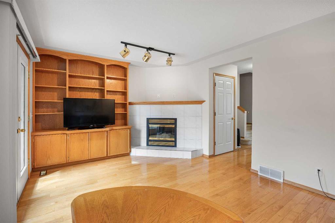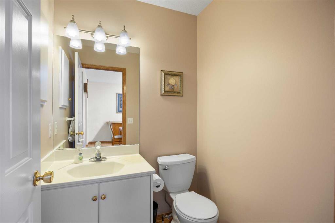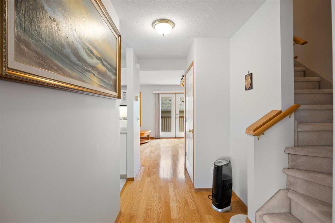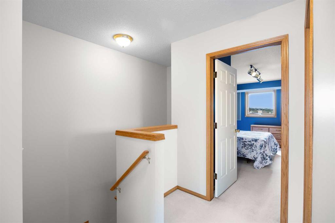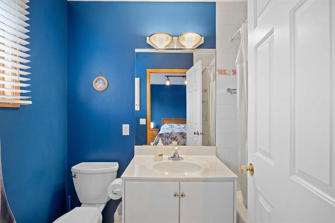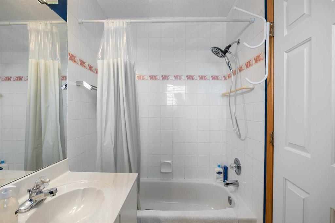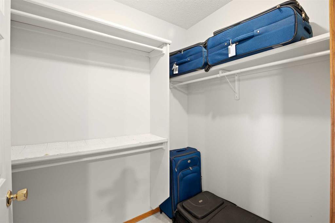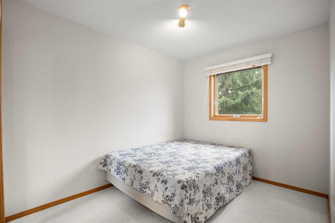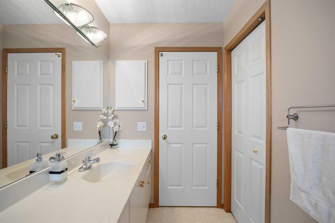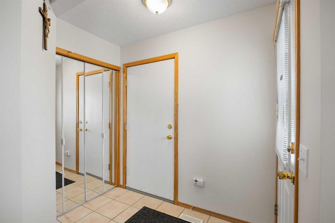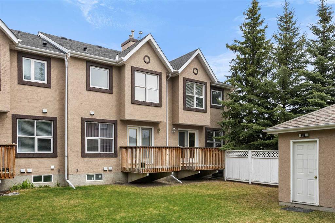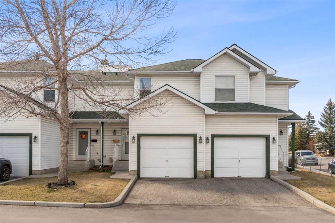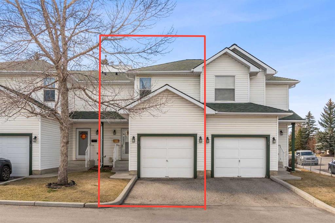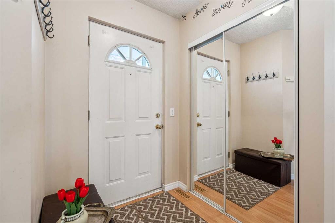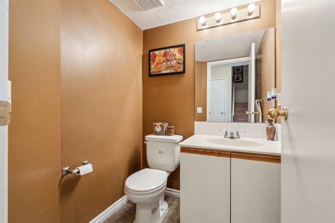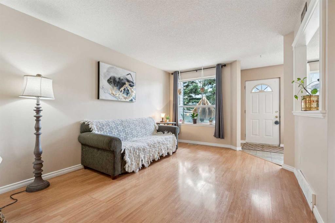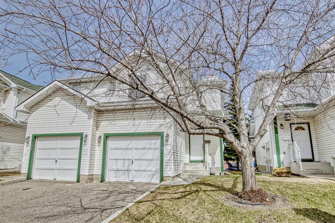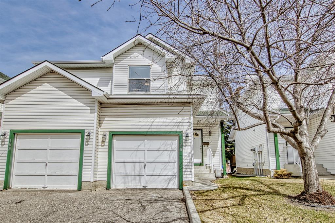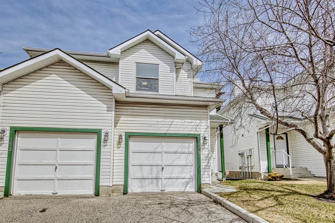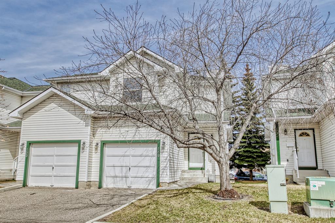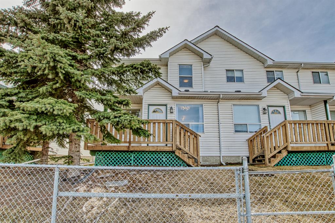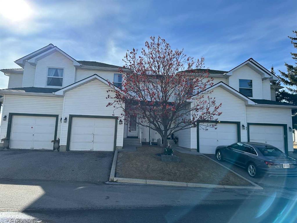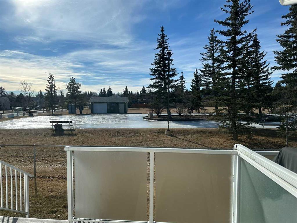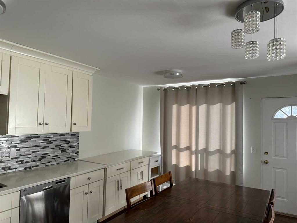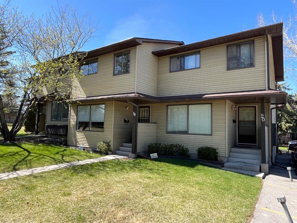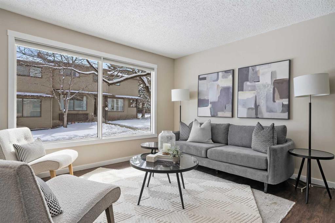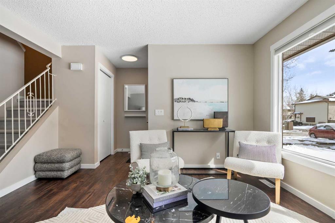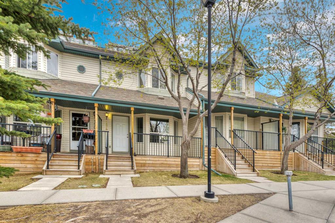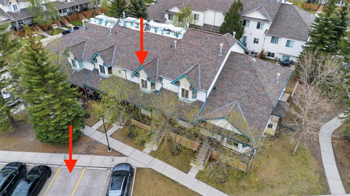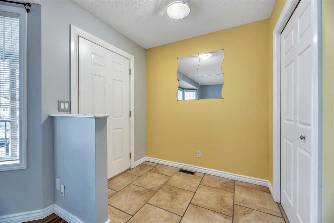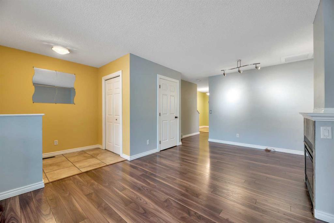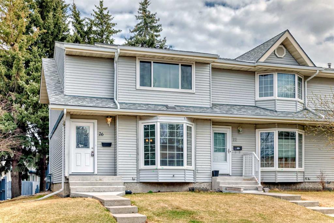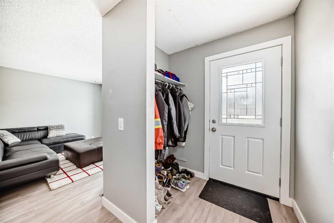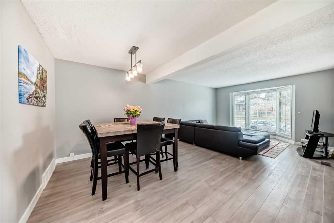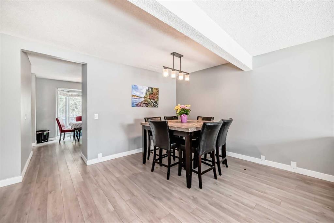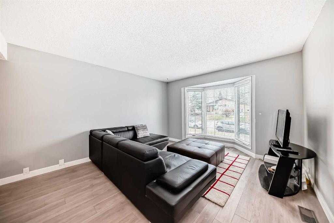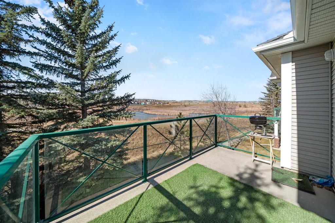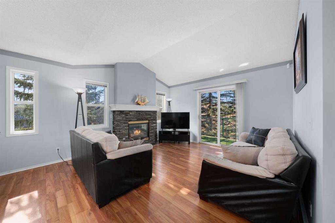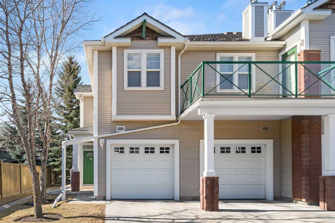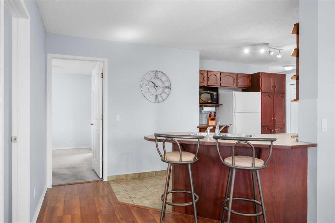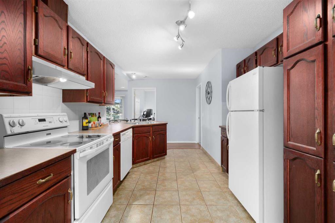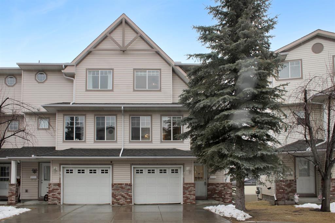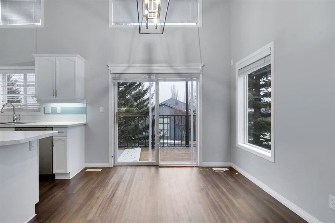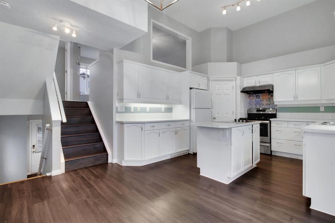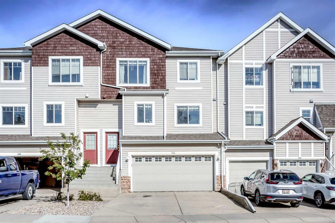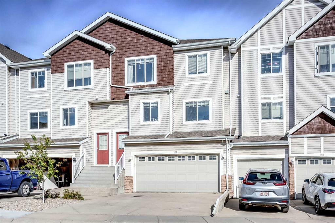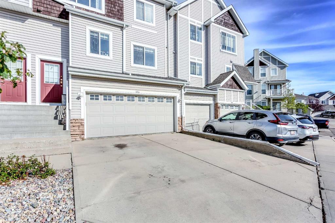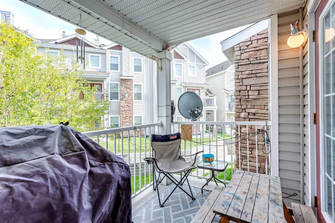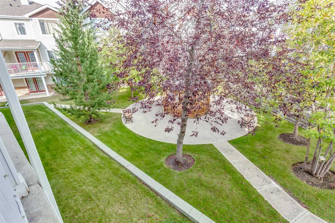1252 Sandpiper Road NW
Calgary T3K 3H1
MLS® Number: A2219249
$ 439,900
3
BEDROOMS
2 + 1
BATHROOMS
1,336
SQUARE FEET
1995
YEAR BUILT
Must see this Pride of Ownership, shows like new End Unit Townhome offering 3 Bedrooms, 2.5 Baths, and over 1,300 sq ft above grade with single attached garage. Highlights include Central Air Conditioning and Hardwood Flooring throughout the Main Level. Situated in a well-managed complex in the heart of Sandstone with low monthly fees. The Main Level features a spacious Living Room with a Gas Fireplace. A bright Dining Room is adjacent to a functional Kitchen with ample cabinet space. A convenient Laundry Room and a Half Bath complete this level. The Primary Bedroom upstairs includes a Walk-In Closet and a private 4-piece Ensuite. Two additional Bedrooms and another Full Bath complete the Upper Level. The Full Basement is Unfinished, offering space for a future Bedroom, Family Room, and storage. This home sits on a quiet street with a landscaped and fully fenced backyard and a private Deck. Located close to schools, parks, tennis courts, playgrounds, and public transit, with easy access to major routes. Book your showing today!
| COMMUNITY | Sandstone Valley |
| PROPERTY TYPE | Row/Townhouse |
| BUILDING TYPE | Four Plex |
| STYLE | 2 Storey |
| YEAR BUILT | 1995 |
| SQUARE FOOTAGE | 1,336 |
| BEDROOMS | 3 |
| BATHROOMS | 3.00 |
| BASEMENT | Full, Unfinished |
| AMENITIES | |
| APPLIANCES | Central Air Conditioner, Dishwasher, Dryer, Electric Stove, Garage Control(s), Refrigerator, Washer, Water Softener, Window Coverings |
| COOLING | Central Air |
| FIREPLACE | Gas, Living Room |
| FLOORING | Carpet, Hardwood |
| HEATING | Forced Air |
| LAUNDRY | Laundry Room, Main Level |
| LOT FEATURES | Corner Lot, Rectangular Lot |
| PARKING | Insulated, Single Garage Attached |
| RESTRICTIONS | Pet Restrictions or Board approval Required, Utility Right Of Way |
| ROOF | Asphalt Shingle |
| TITLE | Fee Simple |
| BROKER | Jessica Chan Real Estate & Management Inc. |
| ROOMS | DIMENSIONS (m) | LEVEL |
|---|---|---|
| Living Room | 17`6" x 11`6" | Main |
| Dining Room | 10`4" x 8`6" | Main |
| Kitchen | 10`0" x 8`1" | Main |
| Bedroom - Primary | 12`2" x 12`0" | Main |
| Bedroom | 10`5" x 8`4" | Main |
| Bedroom | 11`2" x 8`10" | Main |
| 2pc Bathroom | 0`0" x 0`0" | Main |
| 4pc Ensuite bath | 0`0" x 0`0" | Upper |
| 4pc Bathroom | 0`0" x 0`0" | Upper |

