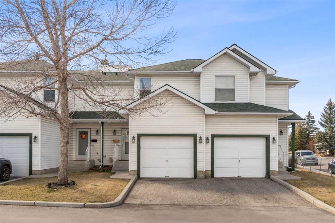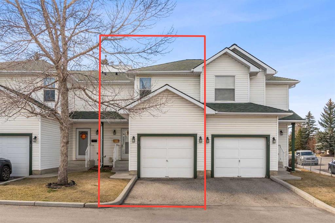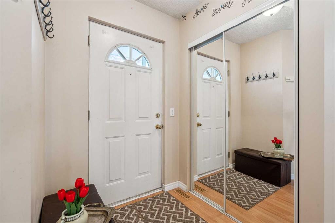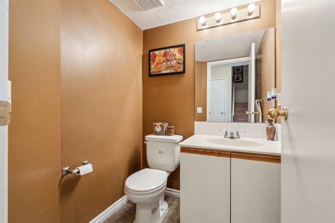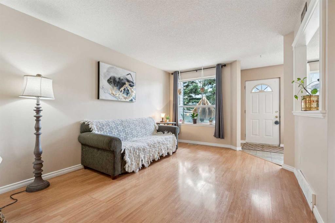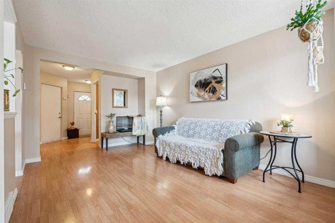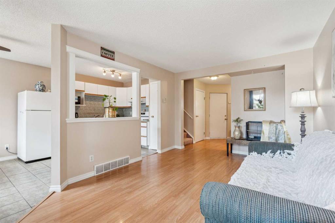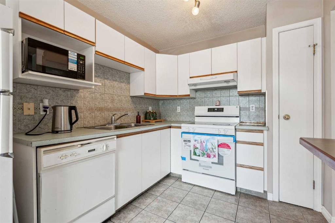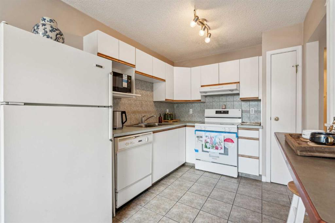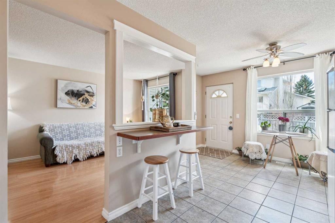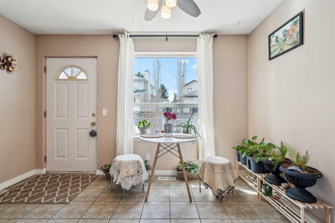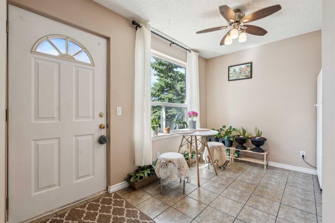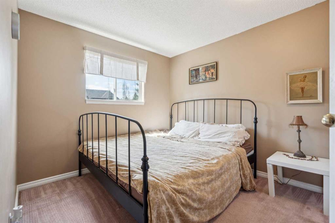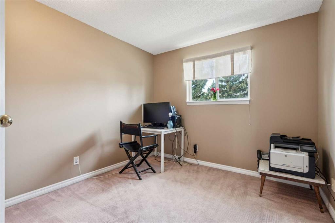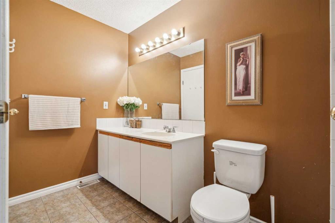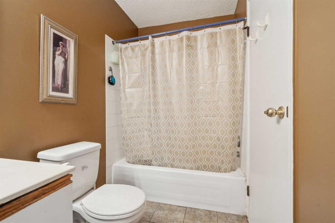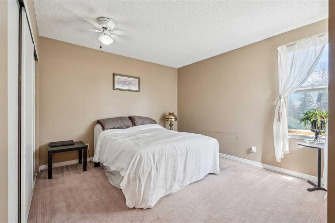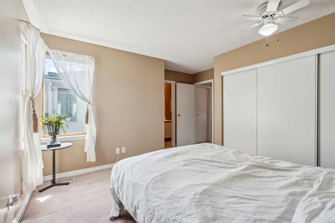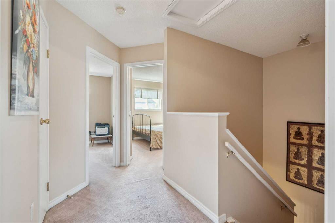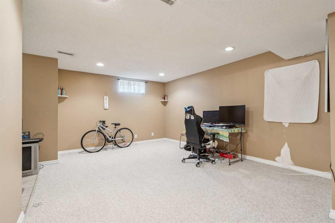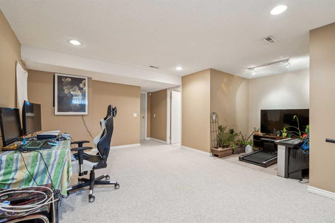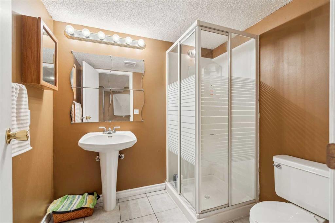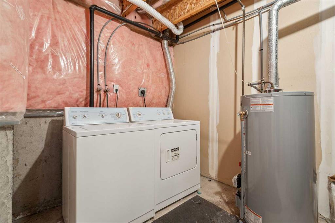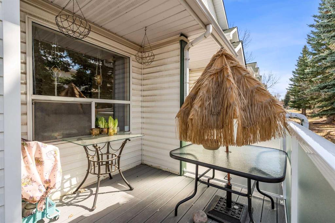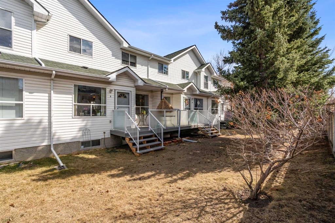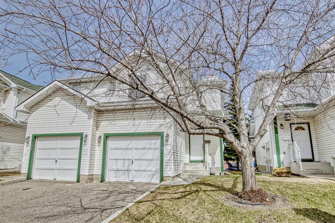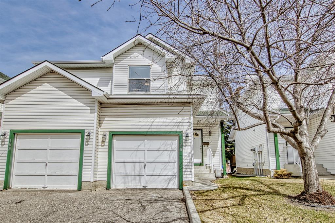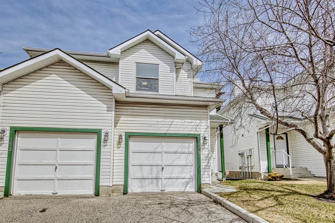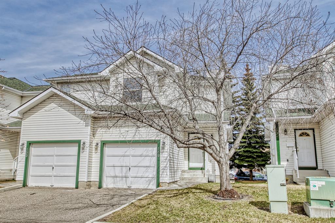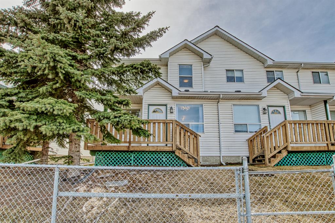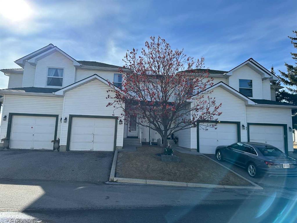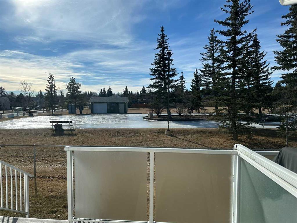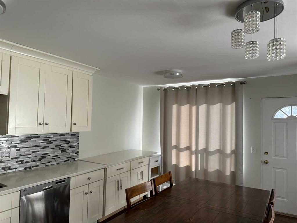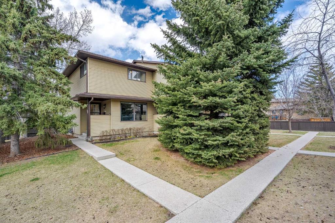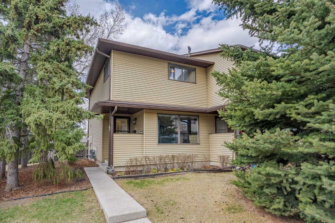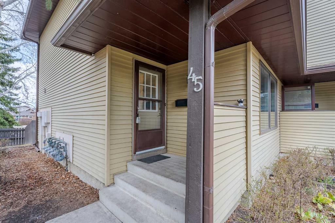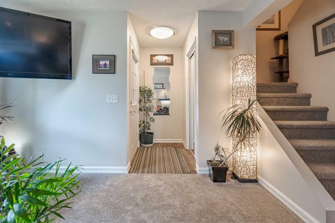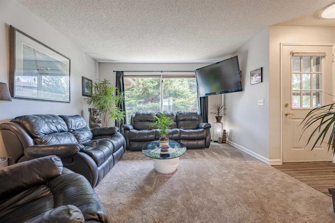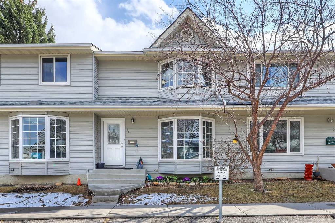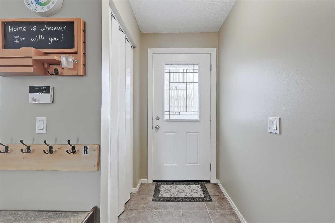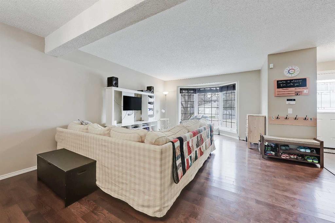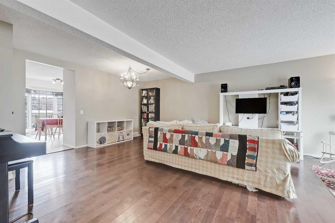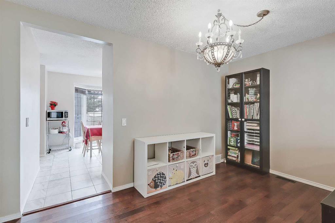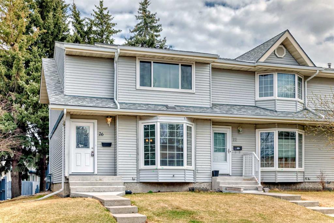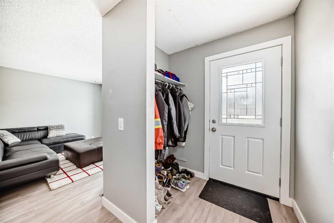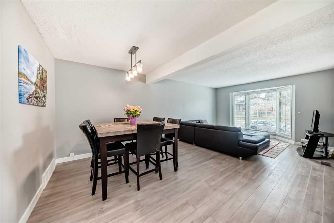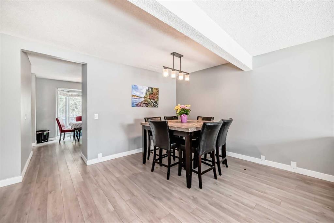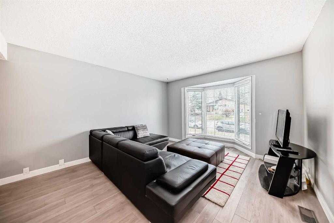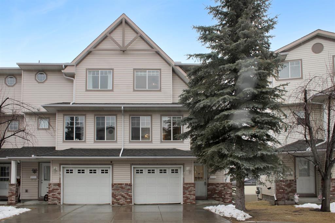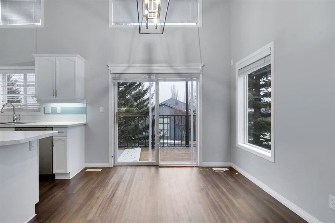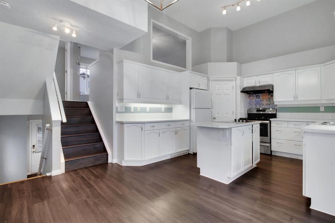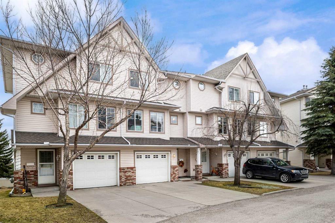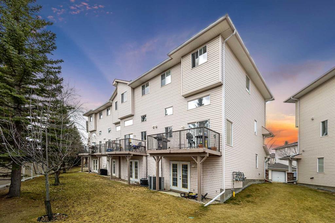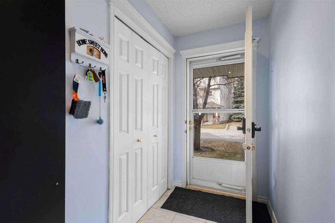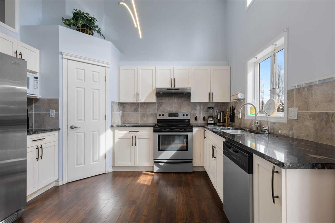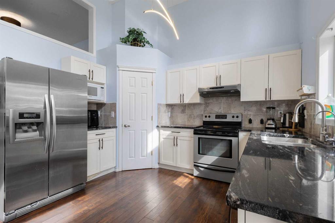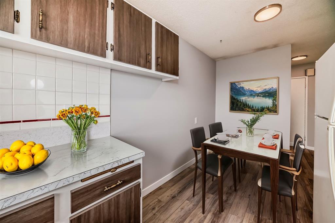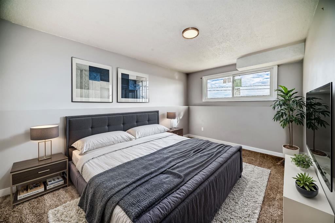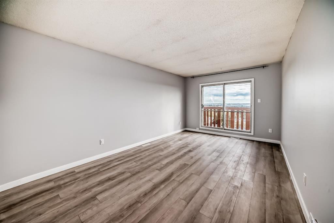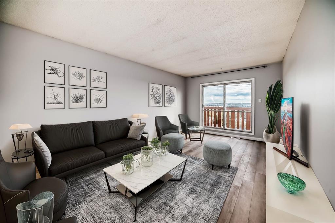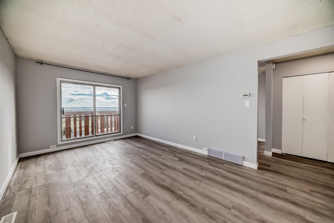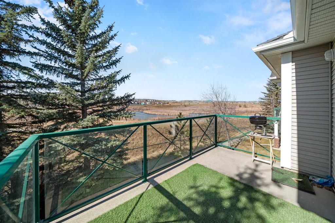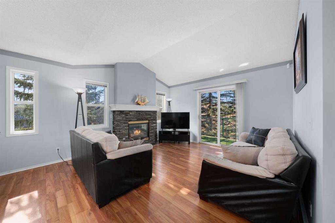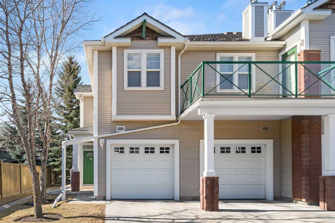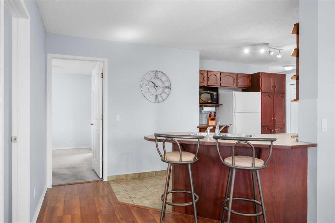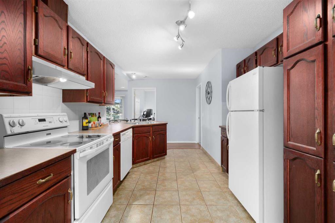9 Sandpiper Lane NW
Calgary T3K 4L7
MLS® Number: A2214976
$ 415,000
3
BEDROOMS
2 + 1
BATHROOMS
1,178
SQUARE FEET
1994
YEAR BUILT
Welcome to this beautifully maintained 3-bedroom townhouse in the highly sought-after community of Sandstone! Tucked away in a peaceful and convenient location—just steps from Sandstone Park with playground, transit, schools, and everyday amenities—this home offers the perfect balance of comfort and functionality. Step inside to a warm and inviting living room that seamlessly opens to a bright, airy kitchen—ideal for hosting or enjoying cozy family dinners. The fully developed basement adds incredible value, featuring a spacious family or rec room and a full 3-piece bathroom—perfect for guests, a home office, or movie nights. With a total of 2 full baths, a half bath, and 1,659 sq ft of thoughtfully designed living space (including the basement), plus a single attached garage, this move-in ready home checks all the boxes. Whether you’re a first-time buyer, growing family, or savvy investor, this is an opportunity you won’t want to miss!
| COMMUNITY | Sandstone Valley |
| PROPERTY TYPE | Row/Townhouse |
| BUILDING TYPE | Four Plex |
| STYLE | 2 Storey |
| YEAR BUILT | 1994 |
| SQUARE FOOTAGE | 1,178 |
| BEDROOMS | 3 |
| BATHROOMS | 3.00 |
| BASEMENT | Finished, Full |
| AMENITIES | |
| APPLIANCES | Dishwasher, Dryer, Electric Stove, Garage Control(s), Microwave, Range Hood, Refrigerator, Washer, Window Coverings |
| COOLING | Window Unit(s) |
| FIREPLACE | N/A |
| FLOORING | Carpet, Laminate |
| HEATING | Forced Air |
| LAUNDRY | In Basement, Lower Level |
| LOT FEATURES | Rectangular Lot |
| PARKING | Single Garage Attached |
| RESTRICTIONS | None Known |
| ROOF | Asphalt Shingle |
| TITLE | Fee Simple |
| BROKER | Hope Street Real Estate Corp. |
| ROOMS | DIMENSIONS (m) | LEVEL |
|---|---|---|
| Game Room | 16`10" x 12`7" | Basement |
| Furnace/Utility Room | 11`11" x 7`2" | Basement |
| 3pc Bathroom | 6`11" x 5`11" | Lower |
| Kitchen | 10`4" x 7`11" | Main |
| Dining Room | 12`1" x 6`8" | Main |
| Living Room | 15`11" x 10`9" | Main |
| 2pc Bathroom | 5`1" x 4`11" | Main |
| 4pc Bathroom | 10`11" x 4`11" | Upper |
| Bedroom - Primary | 11`7" x 10`11" | Upper |
| Bedroom | 10`1" x 9`7" | Upper |
| Bedroom | 10`1" x 9`4" | Upper |

