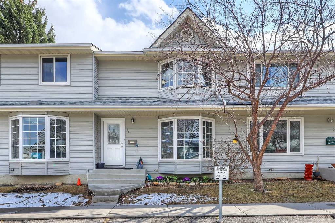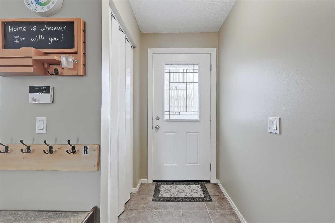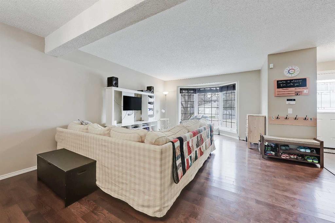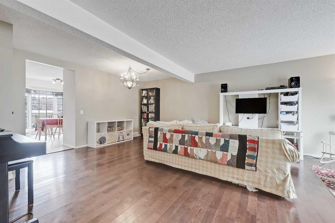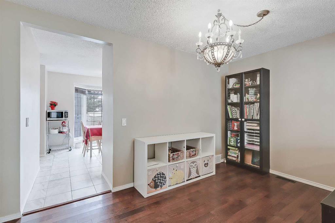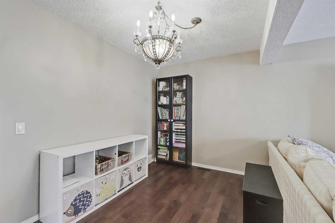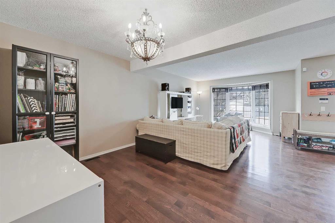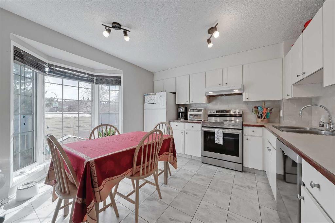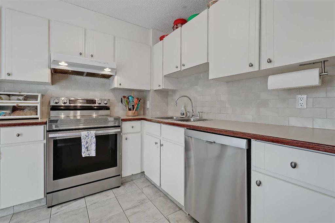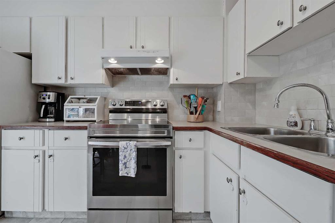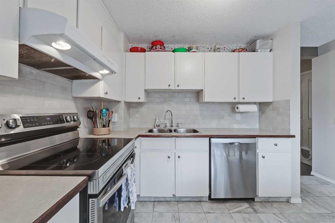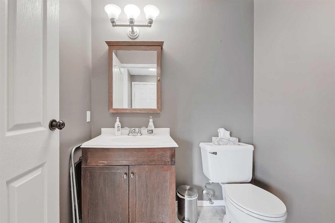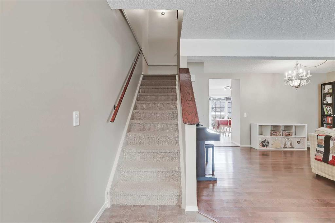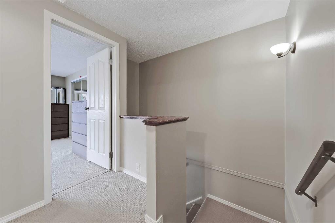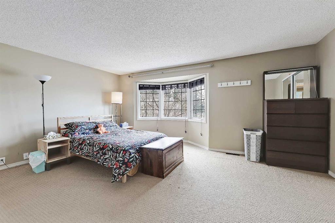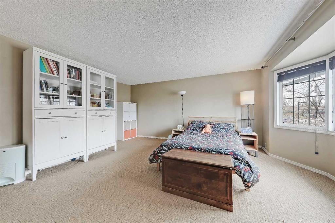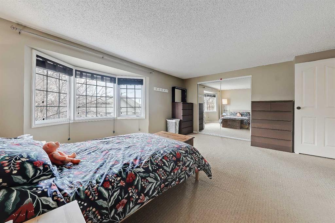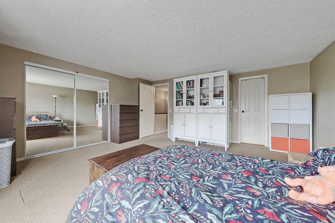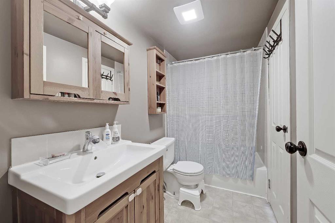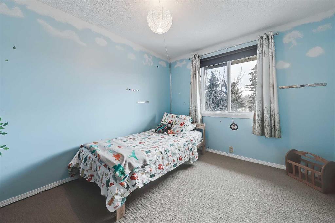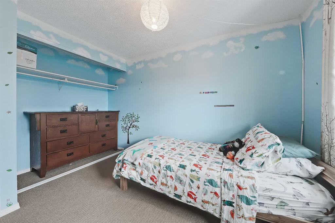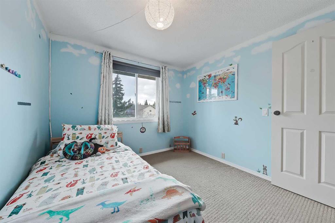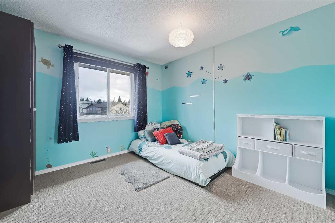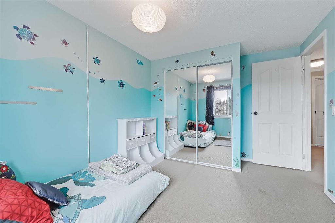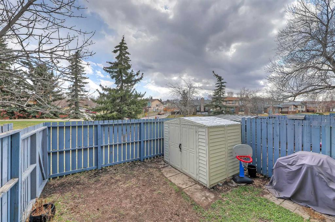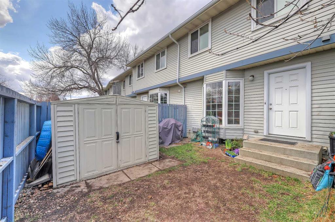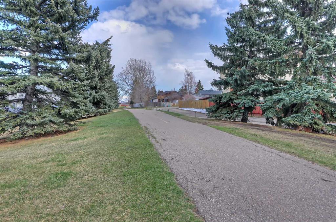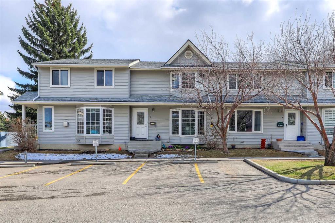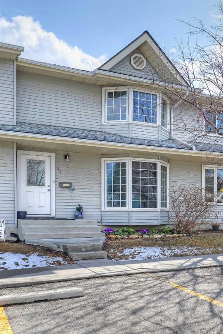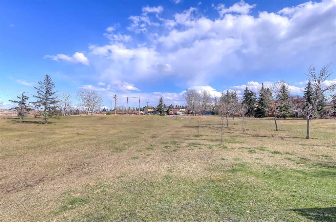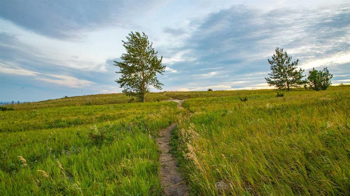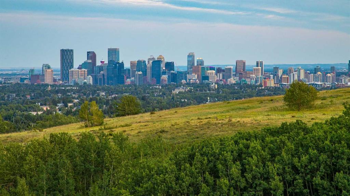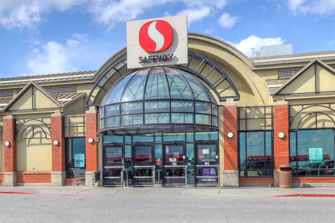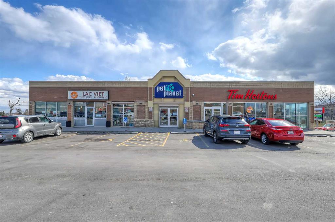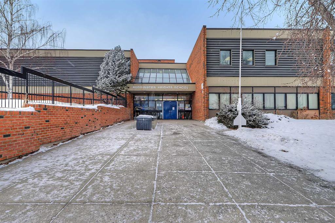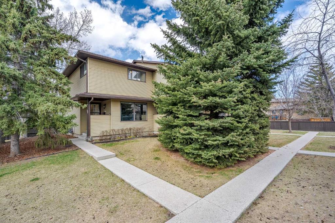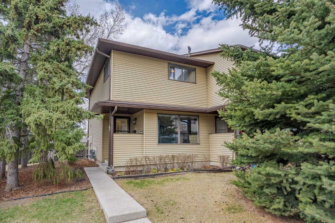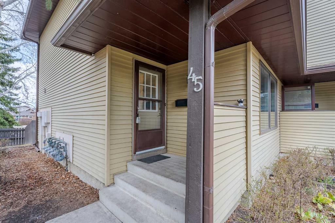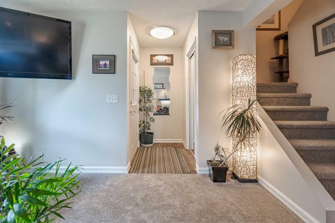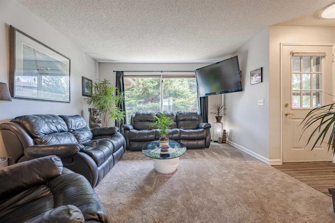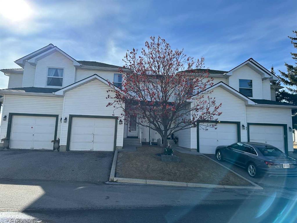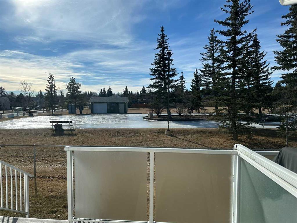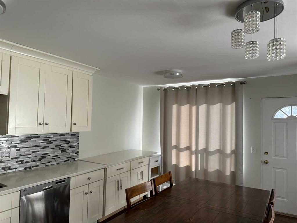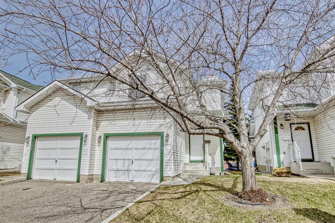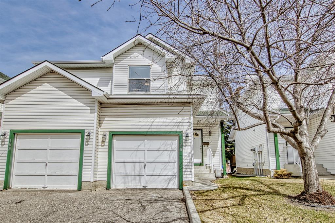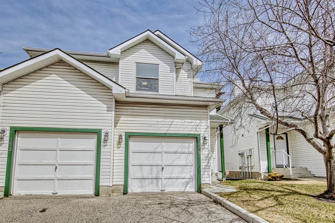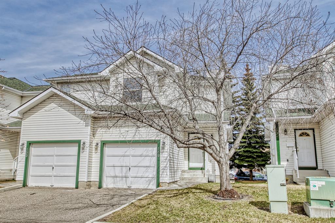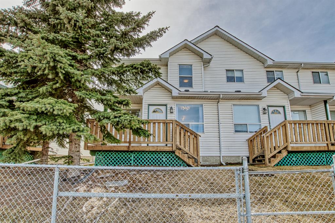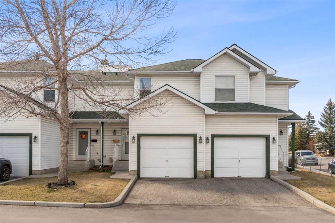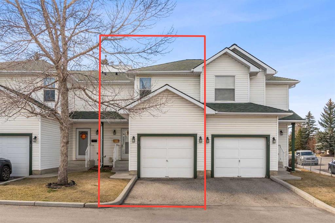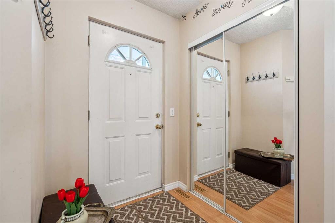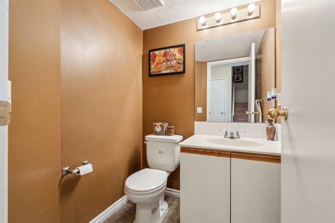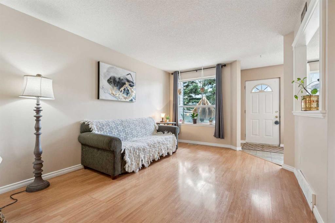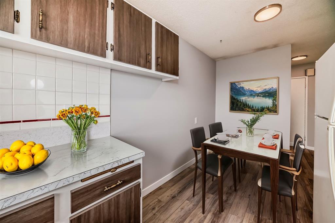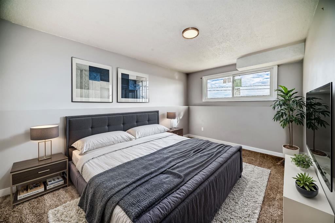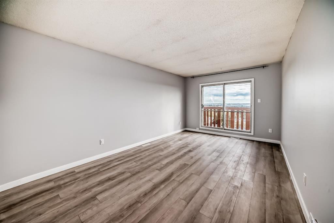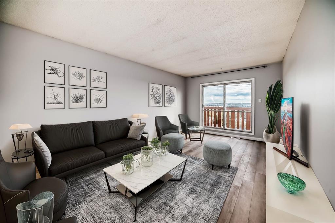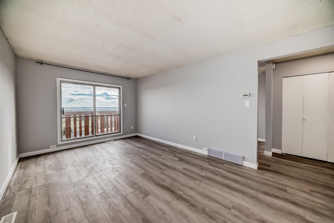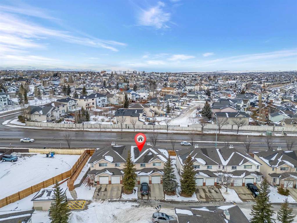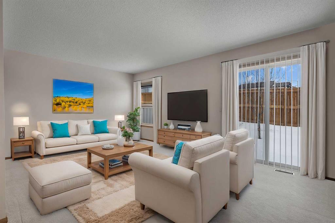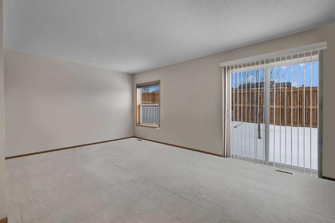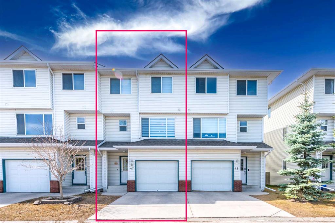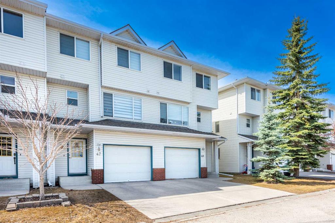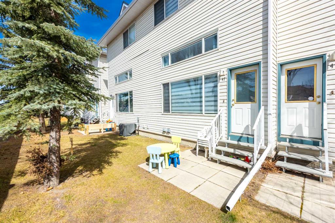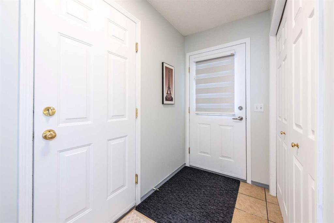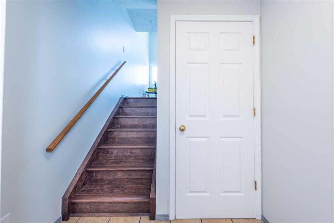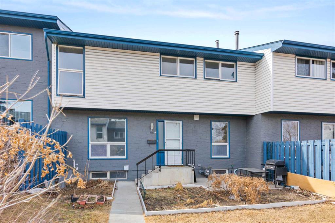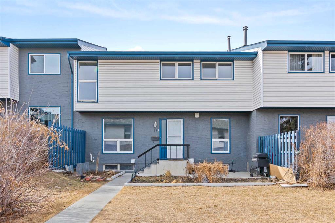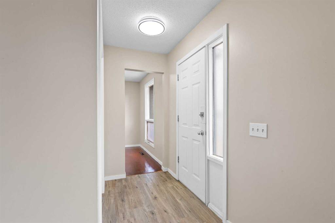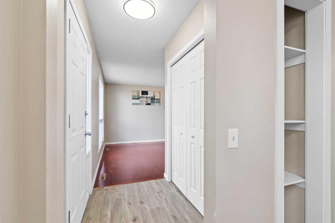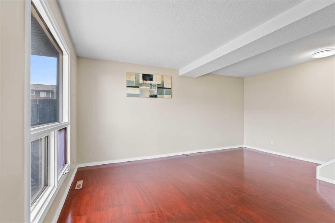21 Bermuda Lane NW
Calgary T3K 2K1
MLS® Number: A2213968
$ 390,000
3
BEDROOMS
1 + 1
BATHROOMS
1,362
SQUARE FEET
1981
YEAR BUILT
**Visit Multimedia Link for full details, including immersive 3D Tour & Floorplans!** Amazing value for this 3-bedroom townhome in Beddington, just minutes to schools, shops, and park space and less than 20 mins to downtown! A rare offering, this fantastic 2-storey townhome backs directly onto a green belt and pathway, with a private, fenced South-facing backyard, with 2 parking stalls conveniently located right out front! The bright main floor features an open concept living/dining room with a bay window and laminate flooring, large half bathroom, and a sunny rear kitchen with a newer tiled floor and backsplash, stainless steel stove and dishwasher, and plenty of space for either a kitchen table or a portable island for extra counter space and storage. Perfect for keeping an eye on the kids while making supper, the kitchen conveniently overlooks the sunny South-facing fenced backyard. Upstairs, 3 spacious bedrooms are perfect for families. The enormous primary bedroom features a bay window, large closet, and cheater access to the main 4-piece bathroom. Downstairs, the undeveloped basement has the laundry area and loads of storage, with the option to develop additional living space down the road. Beddington is a mature NW community full of large trees and close to numerous parks and amenities like West Nose Creek, Nose Hill Park, and Beddington Towne Centre, which offers groceries, medical services, and a BRT service to downtown. Plus, you are within walking distance to multiple schools and just 10 mins to the Calgary airport. Pet owners will appreciate the green belt with walking path right behind this unit, as it leads directly to the off-leash park. Visit listing agent’s website for full details!
| COMMUNITY | Beddington Heights |
| PROPERTY TYPE | Row/Townhouse |
| BUILDING TYPE | Four Plex |
| STYLE | 2 Storey |
| YEAR BUILT | 1981 |
| SQUARE FOOTAGE | 1,362 |
| BEDROOMS | 3 |
| BATHROOMS | 2.00 |
| BASEMENT | Full, Unfinished |
| AMENITIES | |
| APPLIANCES | Dishwasher, Dryer, Electric Stove, Range Hood, Refrigerator, Washer, Window Coverings |
| COOLING | None |
| FIREPLACE | N/A |
| FLOORING | Carpet, Laminate, Tile |
| HEATING | Forced Air, Natural Gas |
| LAUNDRY | In Basement |
| LOT FEATURES | Backs on to Park/Green Space |
| PARKING | Assigned, See Remarks, Side By Side, Stall |
| RESTRICTIONS | None Known |
| ROOF | Asphalt Shingle |
| TITLE | Fee Simple |
| BROKER | RE/MAX House of Real Estate |
| ROOMS | DIMENSIONS (m) | LEVEL |
|---|---|---|
| Living Room | 15`5" x 12`2" | Main |
| Kitchen | 12`10" x 12`4" | Main |
| Dining Room | 9`0" x 7`4" | Main |
| 2pc Bathroom | Main | |
| Bedroom - Primary | 17`7" x 16`8" | Second |
| Bedroom | 10`4" x 9`4" | Second |
| Bedroom | 10`1" x 9`4" | Second |
| 4pc Bathroom | Second |

