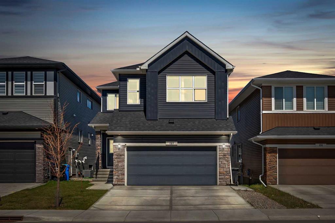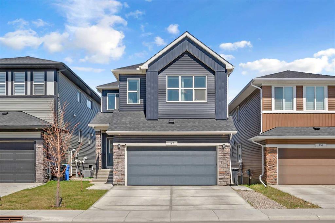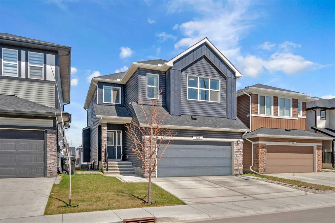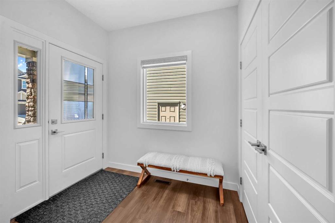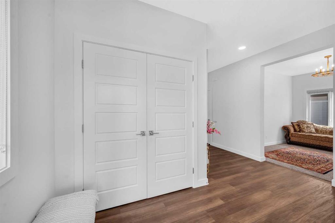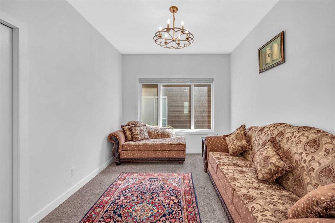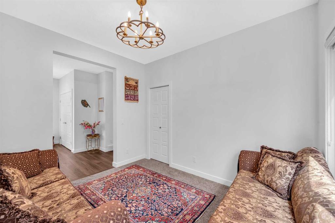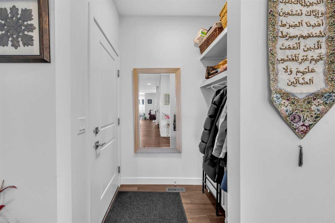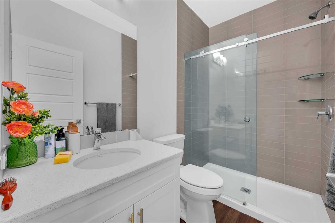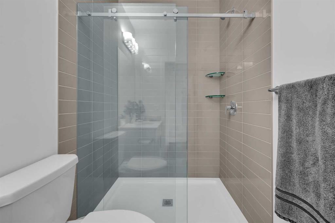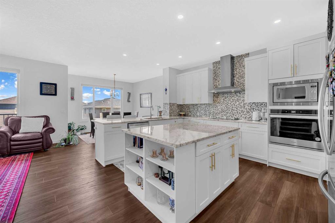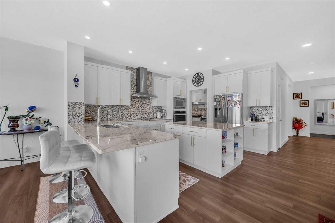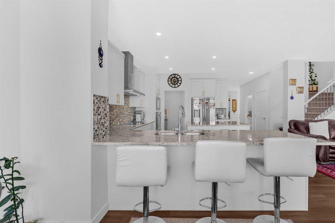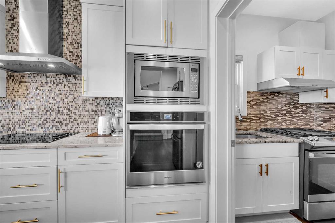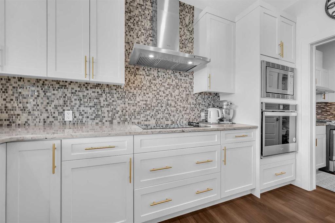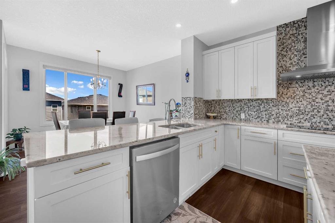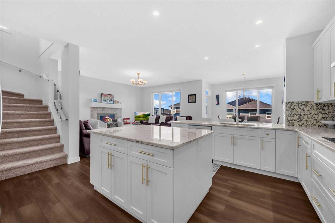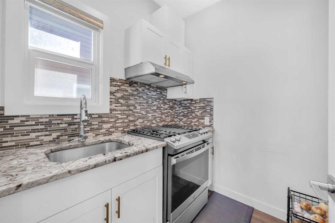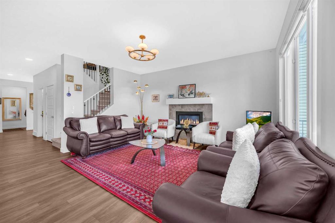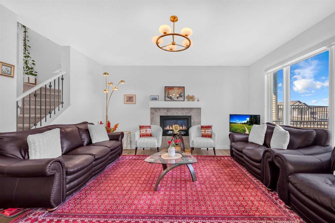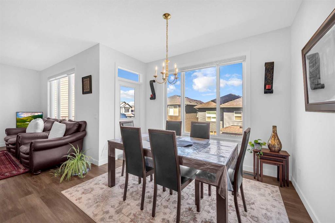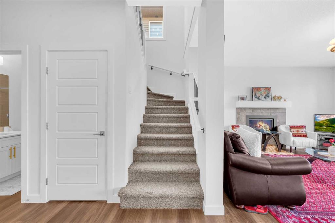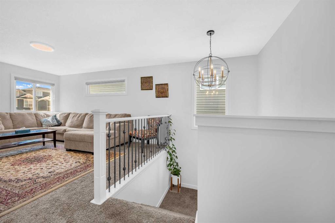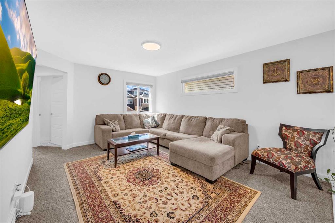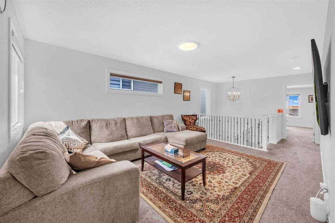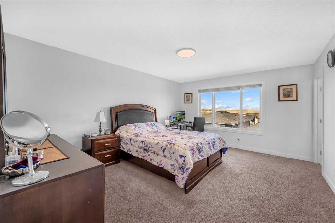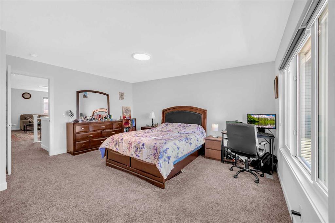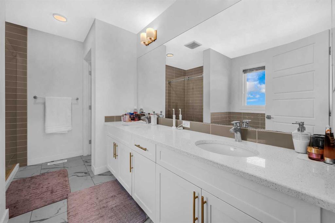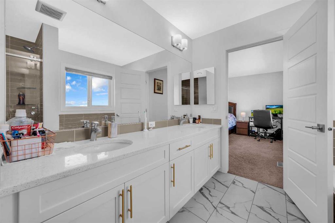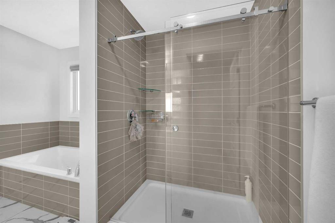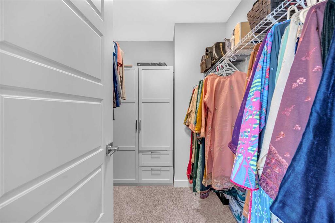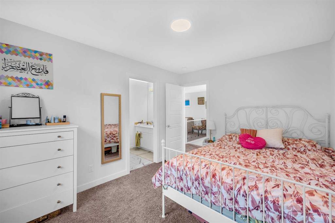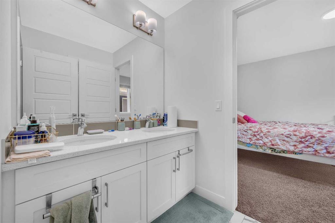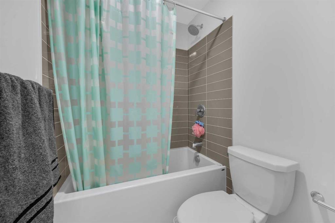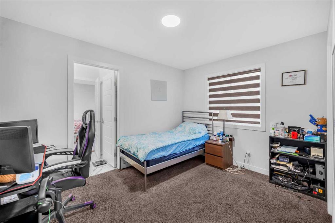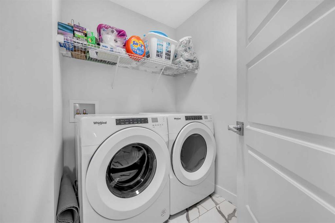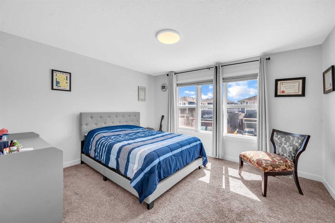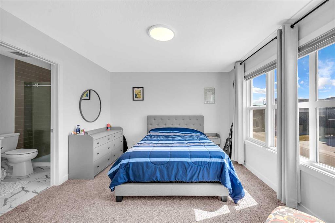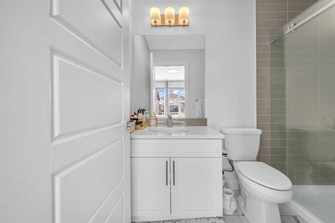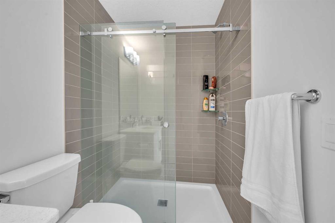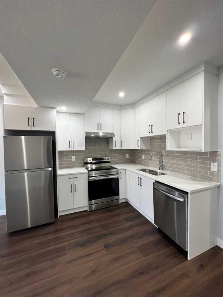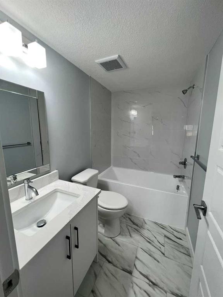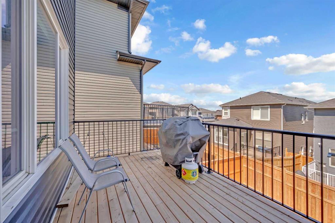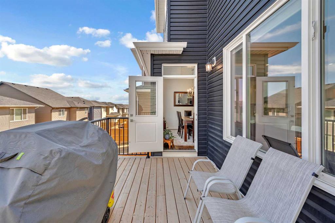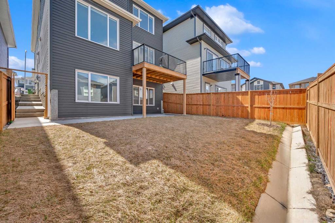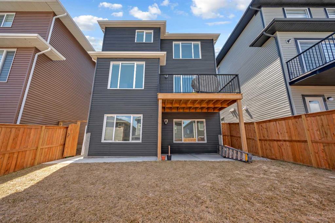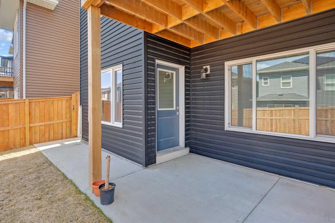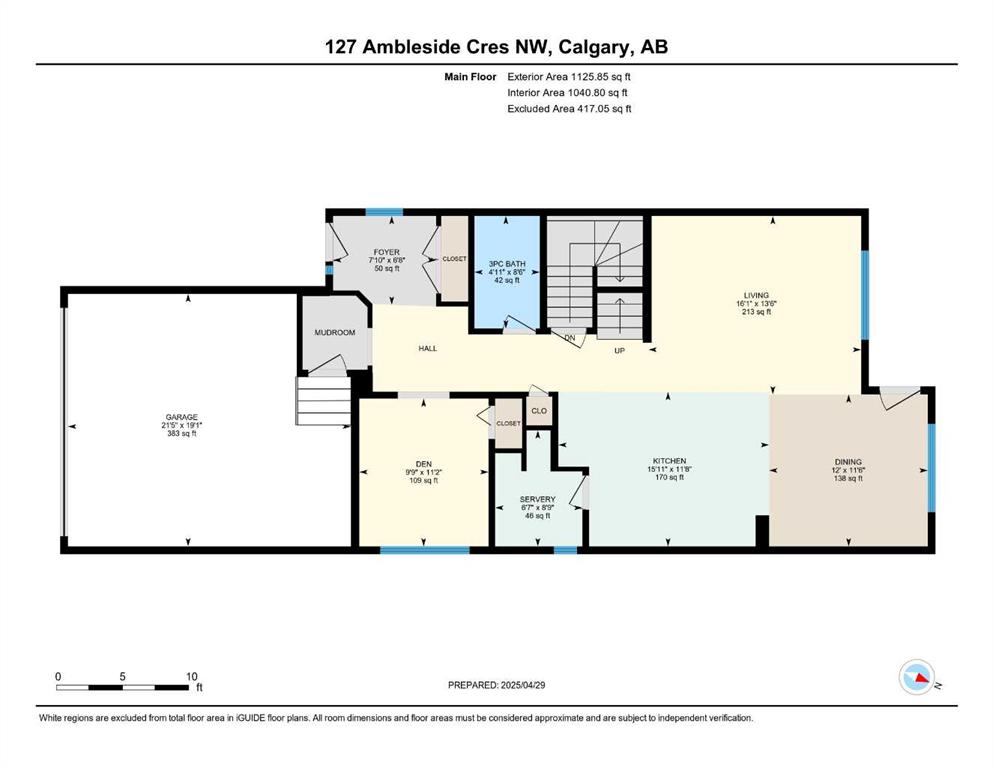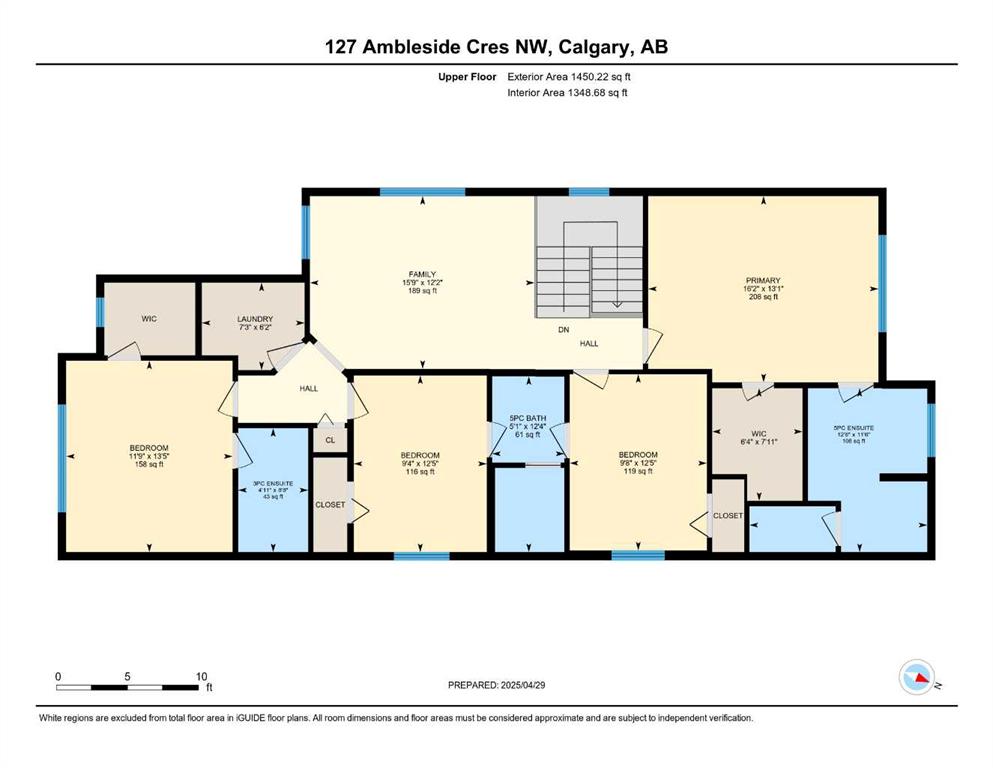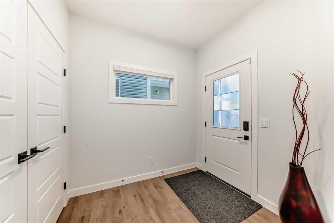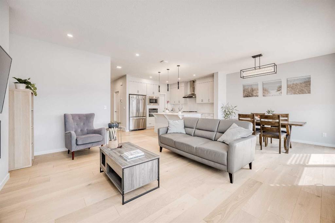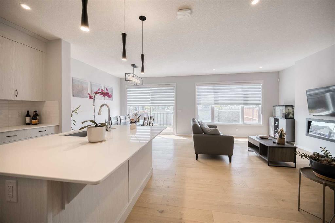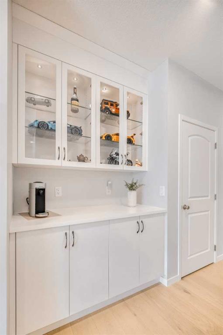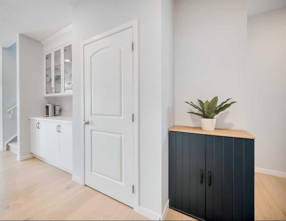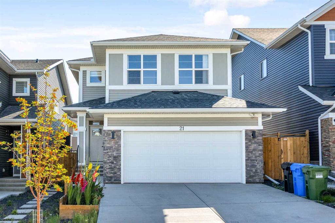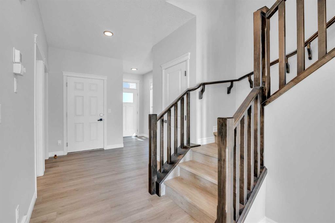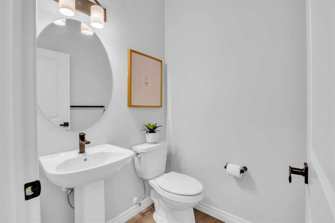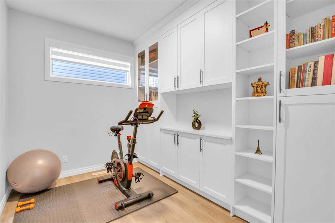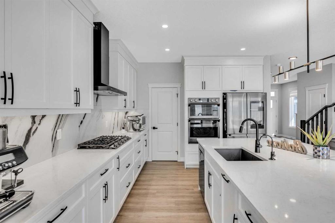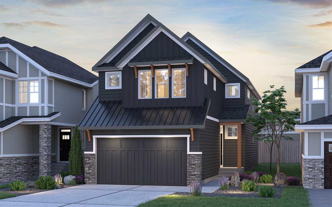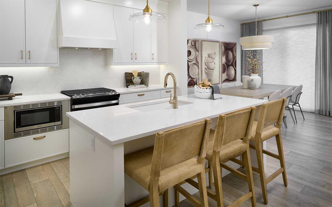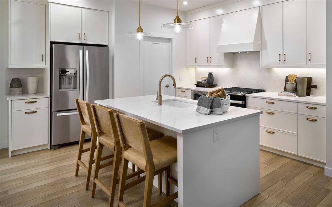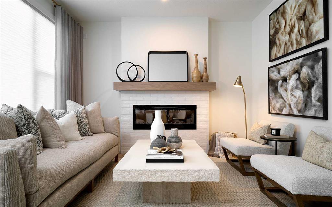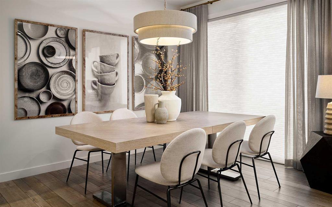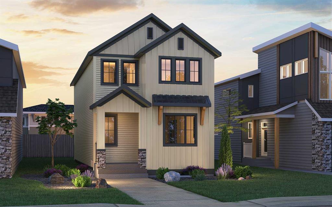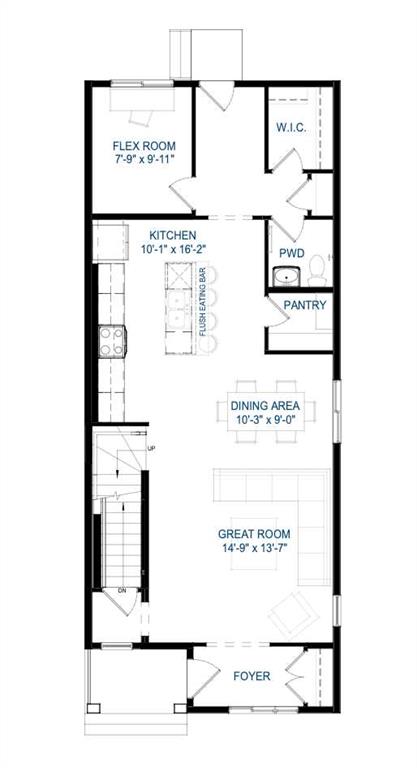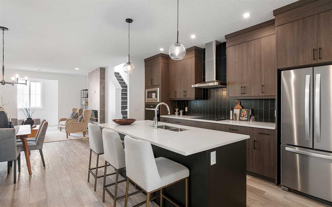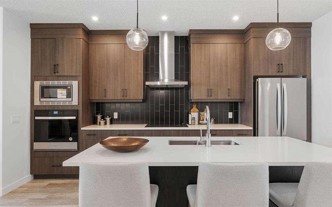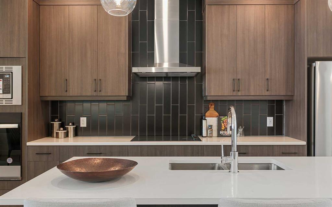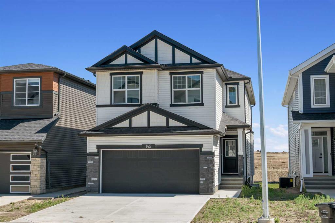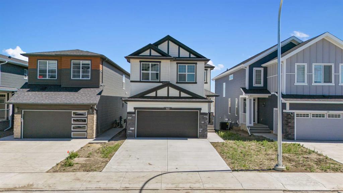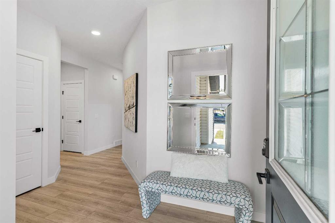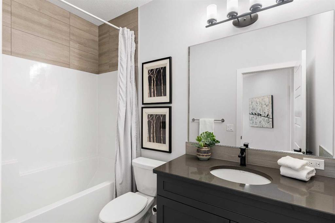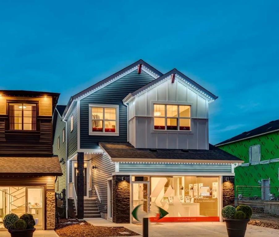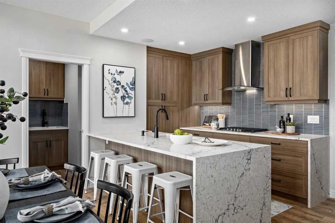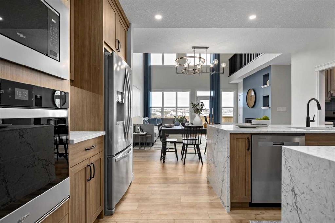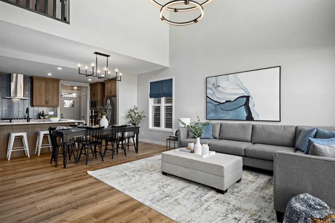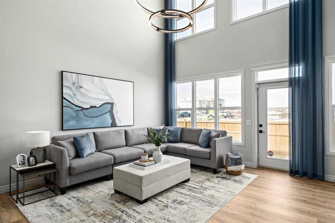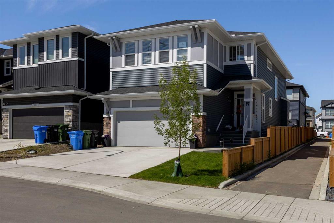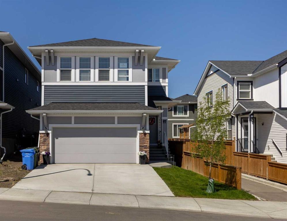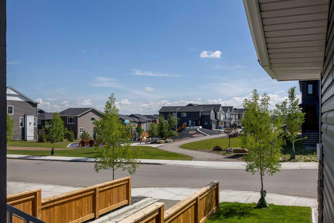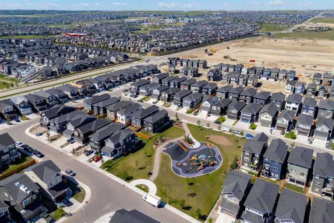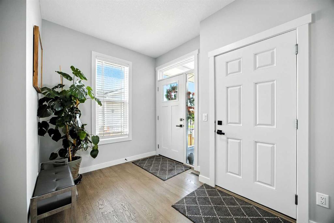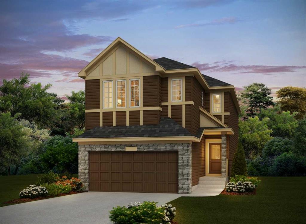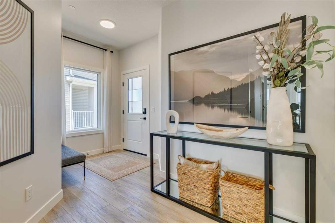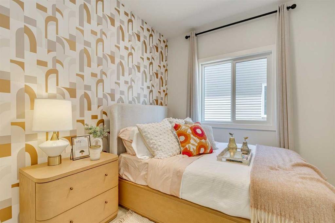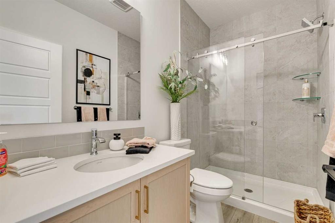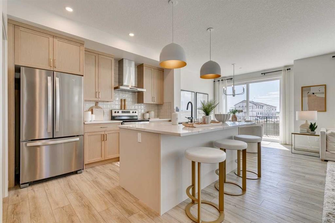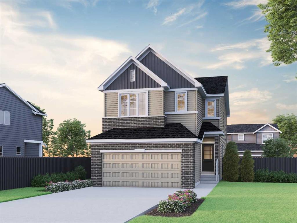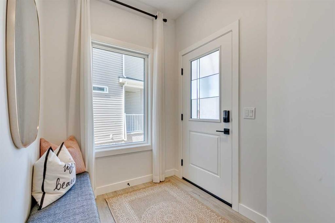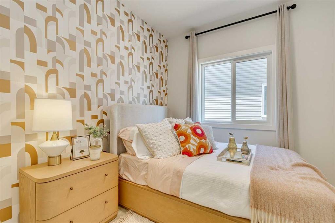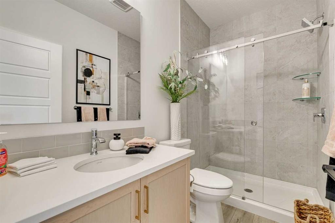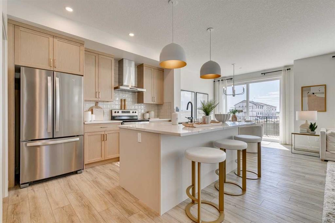127 Ambleside Crescent NW
Calgary T3P 1S5
MLS® Number: A2247268
$ 974,888
6
BEDROOMS
5 + 0
BATHROOMS
2,576
SQUARE FEET
2021
YEAR BUILT
Welcome to 127 Ambleside Crescent NW, a beautifully designed and fully upgraded two-storey home with a walkout legal basement suite in the vibrant Ambleton community of NW Calgary. Featuring six spacious bedrooms and five bathrooms, this home is ideal for families seeking style and functionality. The main living area boasts an open-concept design, complete with a gas fireplace in the living room. The modern gourmet kitchen has luxurious granite countertops and is outfitted with high-end stainless steel appliances, including a built-in oven, built-in microwave, electric cooktop, and a stylish range hood. A spice kitchen with a gas stove ensures convenient meal preparation, catering to diverse culinary needs. A spacious den with a closet and a 3 pc modern bath at this level present versatile opportunities like home office, extra living room, or potential for a bedroom in the future! The upper floor includes four well-appointed bedrooms, with two primary suites featuring spacious walk-in closets and luxurious ensuites. The other two bedrooms share a Jack and Jill bathroom, maximizing privacy and practicality. All the bathrooms have quartz countertops. The bright family room upstairs is the perfect retreat, offering large windows that flood the space with natural light, creating a cozy and inviting atmosphere for relaxation or entertainment. The upper-floor laundry room eliminates the hassle of carrying laundry up and down the stairs, making household chores effortless. A fully developed walkout basement is a registered legal secondary suite with the City of Calgary. The fully finished basement has a 9 ft ceiling and includes two additional bedrooms, a second kitchen, and laundry, offering rental potential or private space for extended family, large families, guests, and is suitable for rental. The home is equipped with central air conditioning and has a fully landscaped backyard with concrete patio and a balcony to enjoy your summer BBQs, and family gatherings. Ambleton is one of Calgary’s newest and most sought-after communities, blending modern convenience with beautiful outdoor spaces.There are nearby schools in Evanston, with a future high school planned within Ambleton. The property is close to retail centers, grocery stores, cafes, and restaurants. Recreation & Outdoor Living: Over 7.3 km of walking and biking trails, parks, playgrounds, and gazebos for outdoor activities. Quick access to Stoney Trail, 14th Street NW, and Symons Valley Road for effortless commuting. Community features green spaces, and local parks for relaxation and entertainment. This exceptional home with a bright upstairs family room, two primary suites, and a spice kitchen in Ambleton is a rare opportunity to live in a well-connected and thriving neighborhood! Don't miss the opportunity and call today to schedule your showing!
| COMMUNITY | Moraine |
| PROPERTY TYPE | Detached |
| BUILDING TYPE | House |
| STYLE | 2 Storey |
| YEAR BUILT | 2021 |
| SQUARE FOOTAGE | 2,576 |
| BEDROOMS | 6 |
| BATHROOMS | 5.00 |
| BASEMENT | Finished, Full, Walk-Out To Grade |
| AMENITIES | |
| APPLIANCES | Built-In Oven, Dishwasher, Dryer, Electric Cooktop, Gas Range, Microwave, Range Hood, Refrigerator, Washer |
| COOLING | Central Air, ENERGY STAR Qualified Equipment |
| FIREPLACE | Gas |
| FLOORING | Carpet, Tile, Vinyl Plank |
| HEATING | ENERGY STAR Qualified Equipment, Forced Air, Natural Gas |
| LAUNDRY | Multiple Locations |
| LOT FEATURES | Back Yard, Front Yard, Landscaped, Private |
| PARKING | Double Garage Attached |
| RESTRICTIONS | Call Lister, Restrictive Covenant, Utility Right Of Way |
| ROOF | Asphalt Shingle |
| TITLE | Fee Simple |
| BROKER | eXp Realty |
| ROOMS | DIMENSIONS (m) | LEVEL |
|---|---|---|
| 4pc Bathroom | 4`11" x 7`11" | Basement |
| Bedroom | 10`3" x 14`11" | Basement |
| Bedroom | 10`5" x 15`11" | Basement |
| Kitchen | 12`10" x 10`6" | Basement |
| Laundry | 7`8" x 14`11" | Basement |
| Game Room | 12`10" x 16`6" | Basement |
| 3pc Bathroom | 8`6" x 4`11" | Main |
| Den | 11`2" x 9`9" | Main |
| Dining Room | 11`6" x 12`0" | Main |
| Foyer | 6`8" x 7`10" | Main |
| Kitchen | 11`8" x 15`11" | Main |
| Living Room | 13`6" x 16`1" | Main |
| Spice Kitchen | 8`9" x 6`7" | Main |
| 3pc Ensuite bath | 8`8" x 4`11" | Upper |
| 5pc Bathroom | 12`4" x 5`1" | Upper |
| 5pc Ensuite bath | 11`6" x 12`6" | Upper |
| Bedroom | 12`5" x 9`4" | Upper |
| Bedroom | 13`5" x 11`9" | Upper |
| Bedroom | 12`5" x 9`8" | Upper |
| Family Room | 12`2" x 15`9" | Upper |
| Laundry | 6`2" x 7`3" | Upper |
| Bedroom - Primary | 13`1" x 16`2" | Upper |
| Walk-In Closet | 7`11" x 6`4" | Upper |

