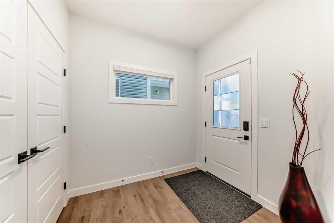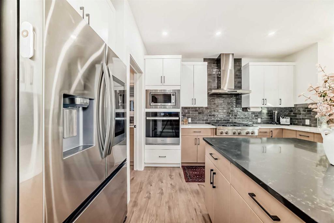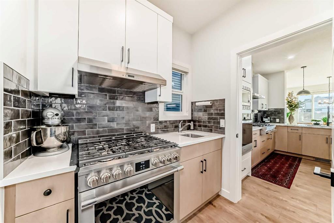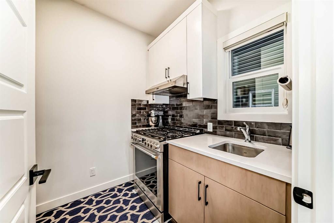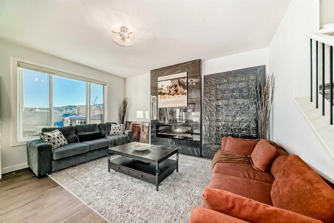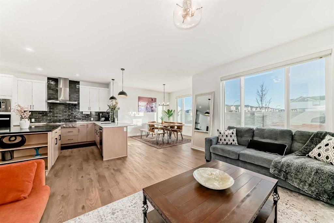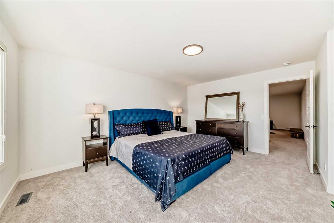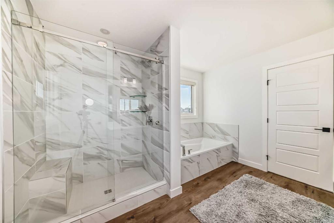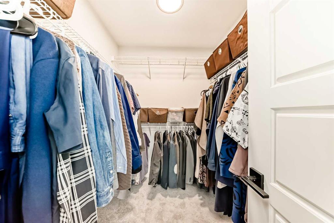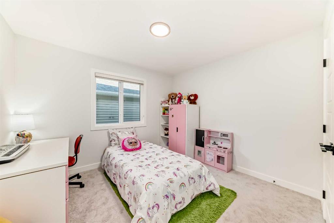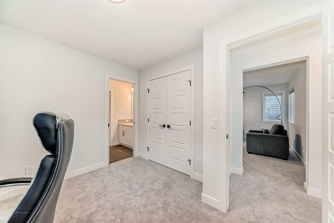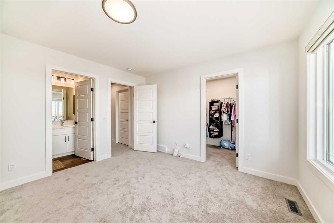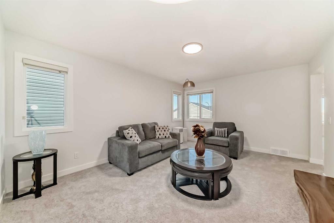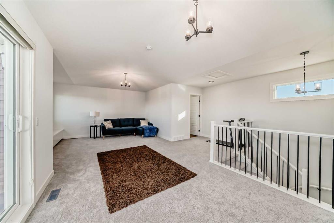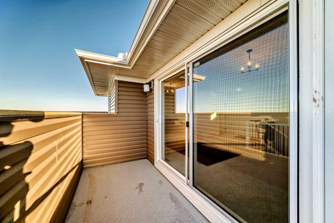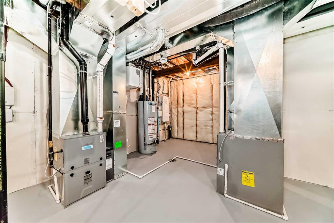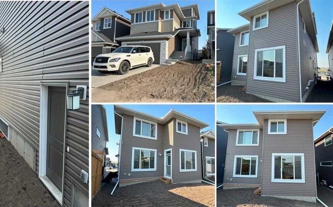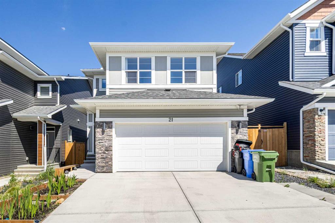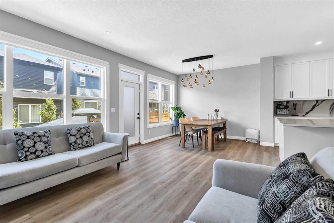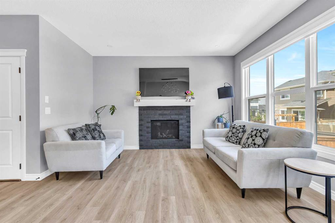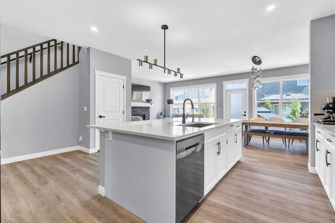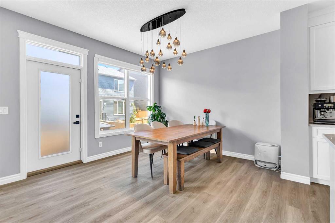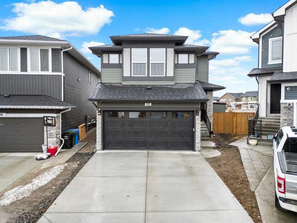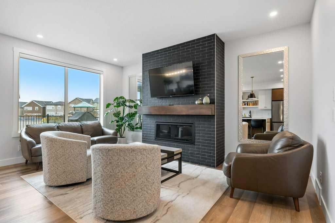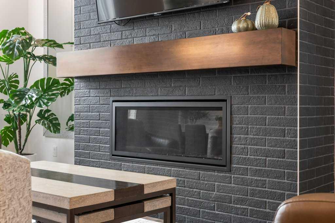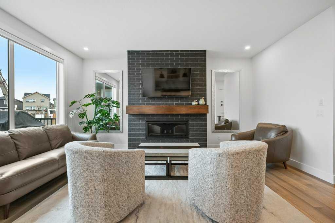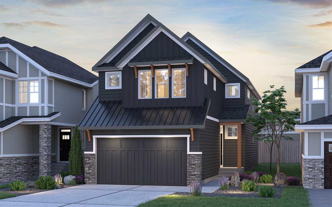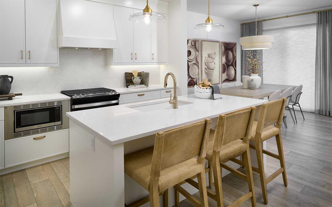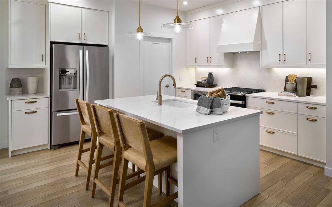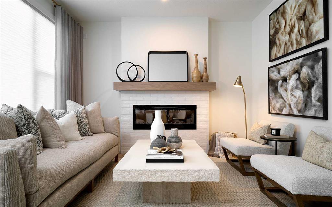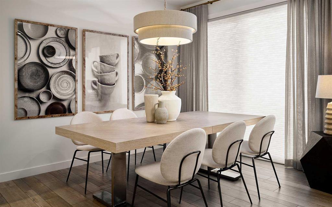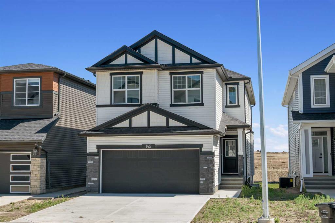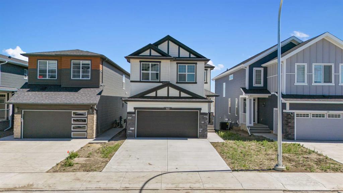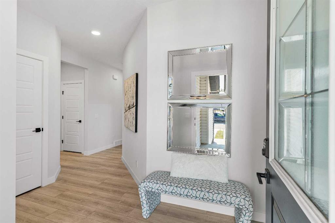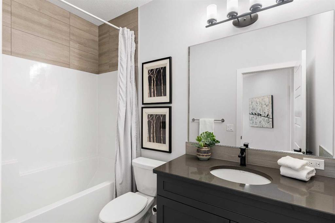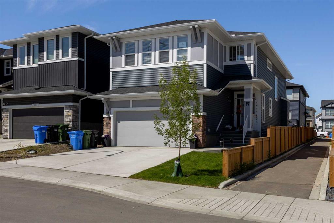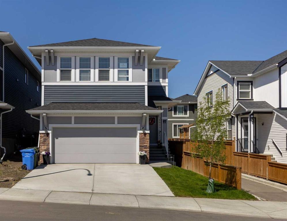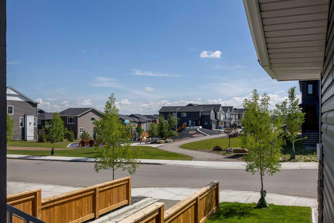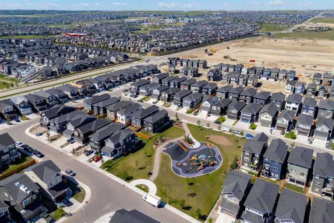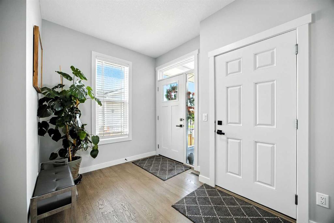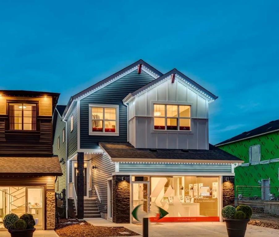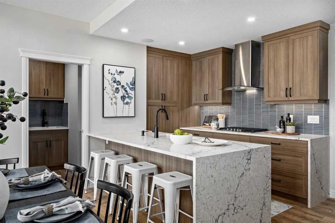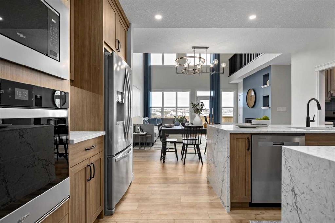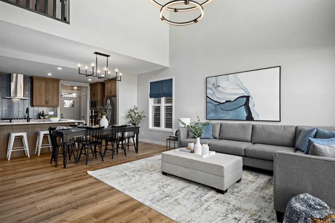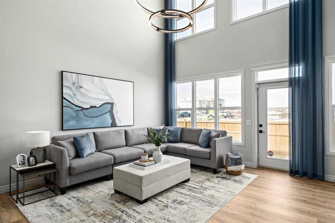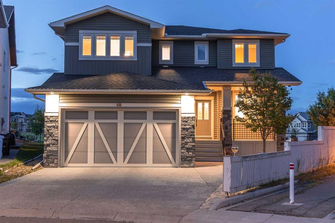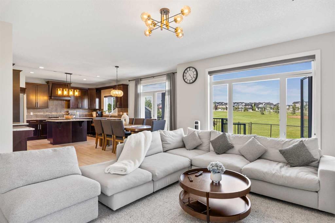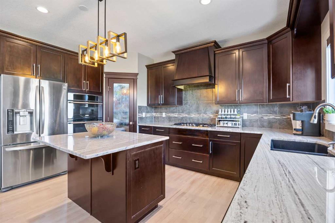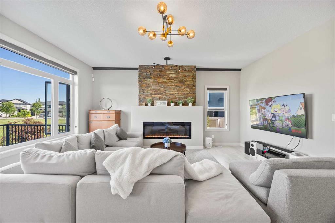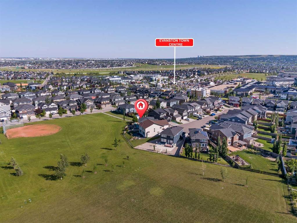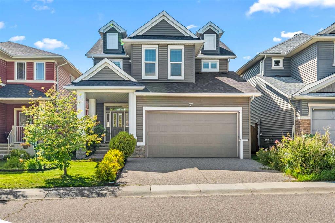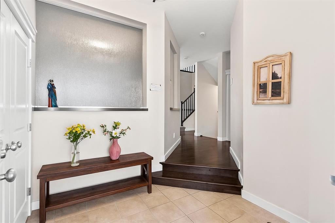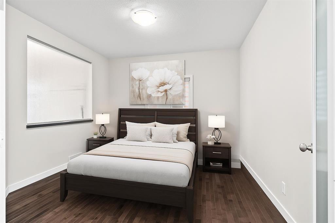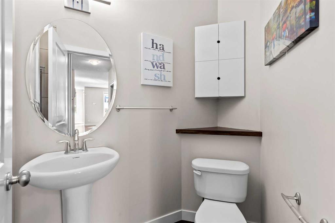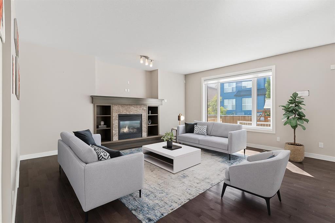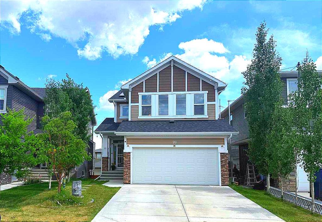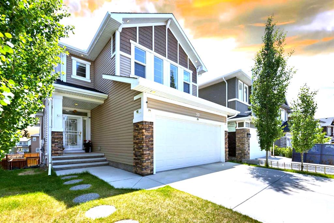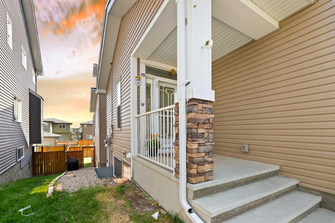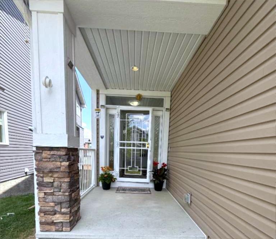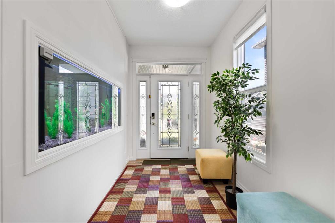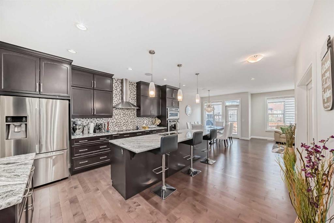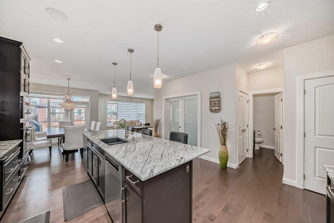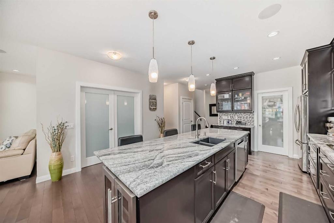116 Ambleside Crescent NW
Calgary T4B 3P5
MLS® Number: A2224492
$ 1,025,000
5
BEDROOMS
4 + 1
BATHROOMS
3,078
SQUARE FEET
2024
YEAR BUILT
Priced to sell! Welcome to this exquisitely crafted spec home—the custom-built Pierce 3 model by Sterling Homes. Perfectly positioned on a conventional lot with a SOUTH-facing backyard, this three-story residence boasts 5 bedrooms and 4.5 bathrooms, seamlessly blending modern elegance with everyday comfort and functionality. Step inside to discover executive-level finishes, including 9' KNOCKDOWN CEILINGS, AUTOMATED Power Blinds, ALEXA Voice command controls, an OPEN-CONCEPT layout, and extra-large windows that flood the home with natural light. The Chef’s kitchen features a MASSIVE QUARTZ ISLAND, a BUILT-IN OVEN and MICROWAVE, a SMART FRIDGE with touchscreen, 6-burner KITCHEN AID GAS COOKTOP, and a dishwasher. A separate SPICE KITCHEN adds extra convenience, featuring an UPGRADED 6-burner Frigidaire GAS RANGE—ideal for those who love to cook and entertain. For added flexibility, the main level includes a BEDROOM and a FULL BATHROOM, making it an excellent space for guests, in-laws, or a private home office. The second floor is designed for both luxury and practicality. A vaulted bonus room creates an airy, sophisticated retreat. The PRIMARY SUITE is a true sanctuary, boasting a spa-like 5-piece ensuite complete with an oversized soaker tub, a glass stand-up shower, and dual vanities, as well as a walk-in closet. A SECOND BEDROOM SUITE with a walk-in closet and a private 4-piece ensuite offers comfort and privacy, while TWO ADDITIONAL BEDROOMS share a Jack & Jill 5-piece bathroom, providing plenty of space for the entire family. On the third floor, you'll find a VERSATILE BONUS ROOM with an exclusive PRIVATE BALCONY, offering unobstructed views. Whether used as a home office, fitness studio, entertainment lounge, or private retreat, this space is designed to adapt to your lifestyle. A convenient 2-PIECE BATHROOM completes this top-level haven. The 2-car garage and SIDE ENTRANCE provide convenience and ample storage, while the south-facing backyard with COMPLETE PRIVACY in the front and back of the house ensures you’ll enjoy abundant natural light and a serene outdoor space. Builder’s rough grading has already been completed, making it ready for your personal landscaping touches. The basement includes a SECOND FURNACE, a SIDE ENTRANCE, and LARGE WINDOWS, making it ideal for a legal suite or in-law accommodations. A secondary suite would be subject to approval and permitting by the City/municipality. With its impeccable design, high-end upgrades, Energy Efficient home by Design, and functional layout, the Pierce 3 offers the perfect balance of style and practicality. Don’t miss your chance to own this exceptional property.
| COMMUNITY | Moraine |
| PROPERTY TYPE | Detached |
| BUILDING TYPE | House |
| STYLE | 3 Storey |
| YEAR BUILT | 2024 |
| SQUARE FOOTAGE | 3,078 |
| BEDROOMS | 5 |
| BATHROOMS | 5.00 |
| BASEMENT | Full, Unfinished |
| AMENITIES | |
| APPLIANCES | Built-In Oven, Dishwasher, Garage Control(s), Gas Cooktop, Gas Stove, Microwave, Range Hood, Refrigerator, Washer/Dryer, Window Coverings |
| COOLING | None |
| FIREPLACE | Electric |
| FLOORING | Carpet, Vinyl Plank |
| HEATING | High Efficiency, Forced Air |
| LAUNDRY | Upper Level |
| LOT FEATURES | Back Yard, Rectangular Lot, Street Lighting |
| PARKING | Double Garage Attached |
| RESTRICTIONS | Easement Registered On Title, Restrictive Covenant, Utility Right Of Way |
| ROOF | Asphalt Shingle |
| TITLE | Fee Simple |
| BROKER | Skyrock |
| ROOMS | DIMENSIONS (m) | LEVEL |
|---|---|---|
| Dining Room | 11`5" x 12`0" | Main |
| Living Room | 15`10" x 13`5" | Main |
| Kitchen | 16`0" x 11`7" | Main |
| Spice Kitchen | 6`7" x 5`7" | Main |
| Pantry | 4`0" x 3`2" | Main |
| 4pc Bathroom | 8`6" x 4`11" | Main |
| Bedroom | 9`11" x 8`10" | Main |
| Entrance | 7`11" x 6`10" | Main |
| Bedroom - Primary | 16`0" x 13`2" | Second |
| Walk-In Closet | 7`11" x 5`11" | Second |
| 5pc Ensuite bath | 11`5" x 10`1" | Second |
| Bedroom | 10`1" x 10`11" | Second |
| 5pc Ensuite bath | 12`5" x 5`0" | Second |
| Bedroom | 10`9" x 9`11" | Second |
| Laundry | 8`0" x 6`5" | Second |
| Bedroom | 13`5" x 12`2" | Second |
| Walk-In Closet | 5`2" x 5`5" | Second |
| 3pc Ensuite bath | 8`5" x 4`11" | Second |
| Family Room | 16`0" x 12`3" | Second |
| Bonus Room | 25`0" x 20`5" | Third |
| 2pc Bathroom | 8`9" x 5`9" | Third |


