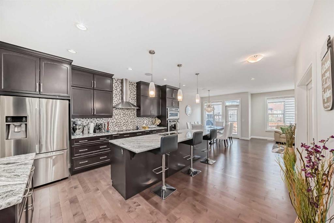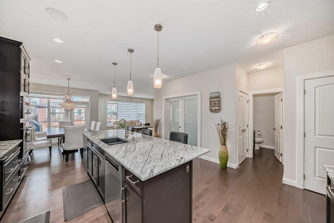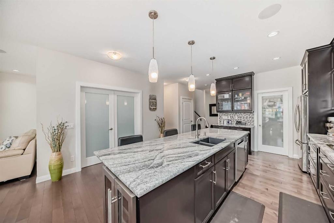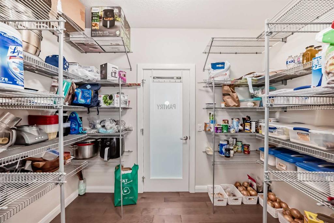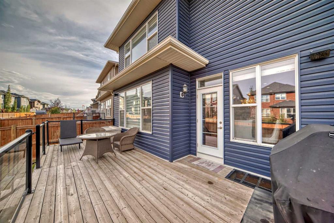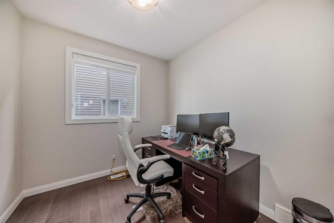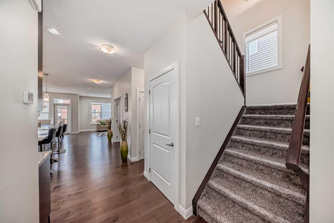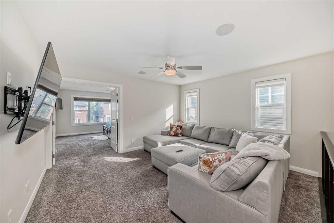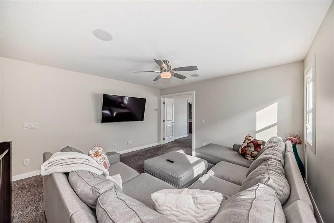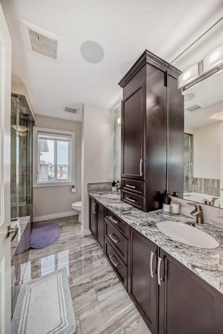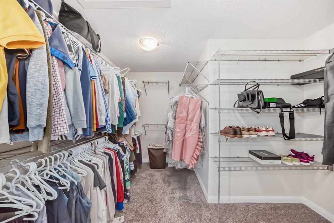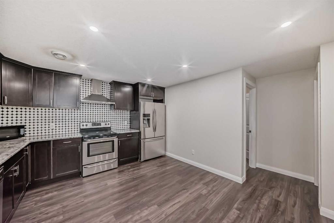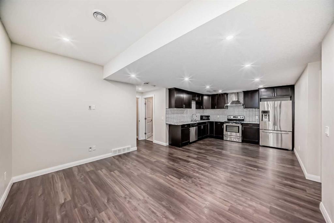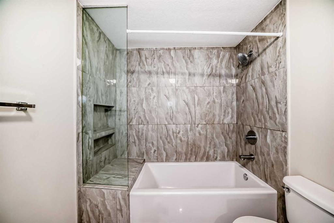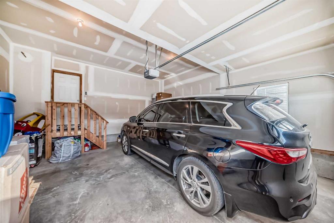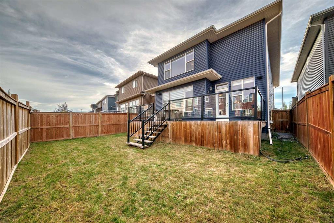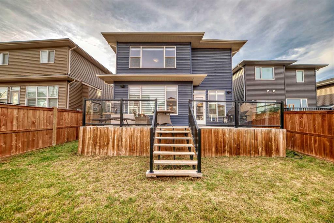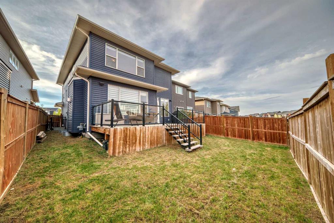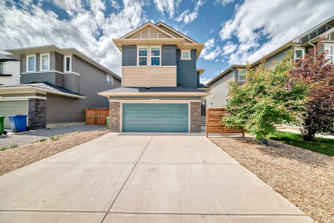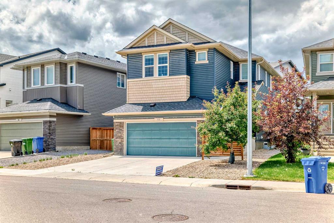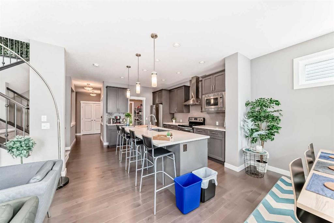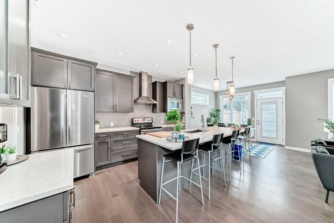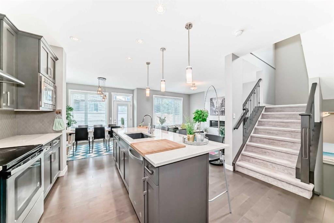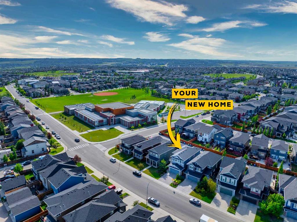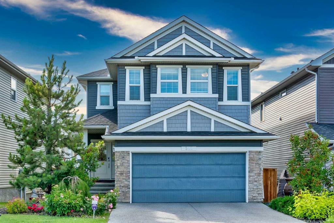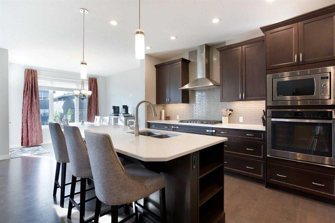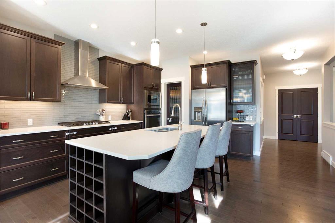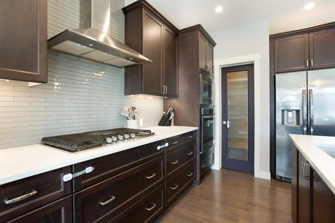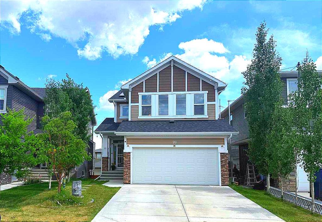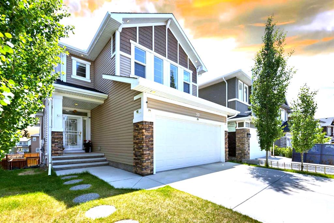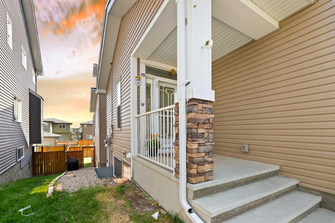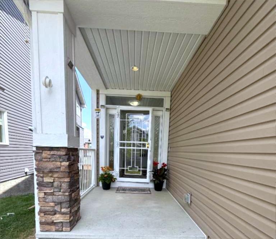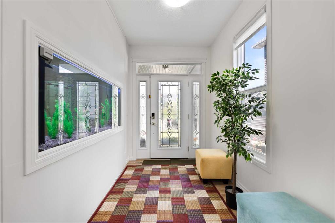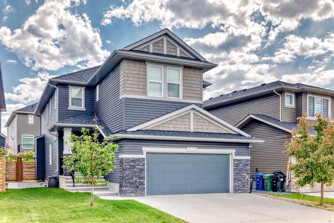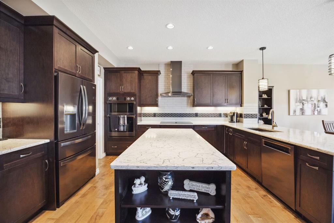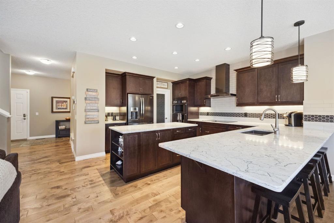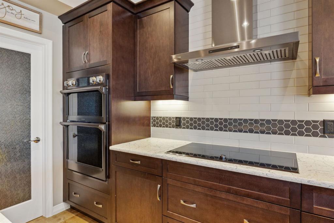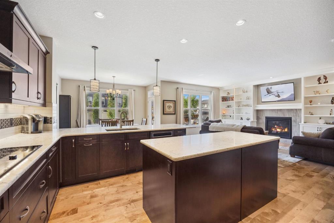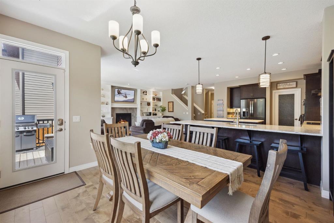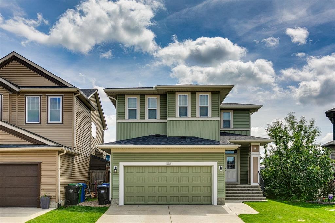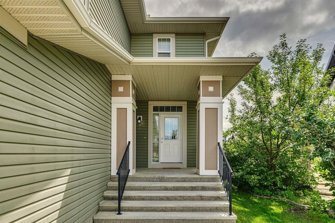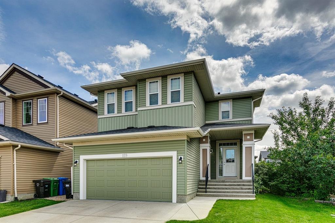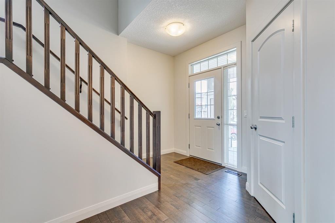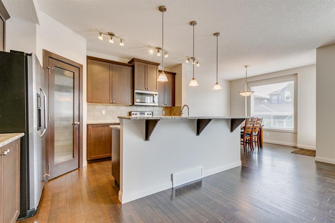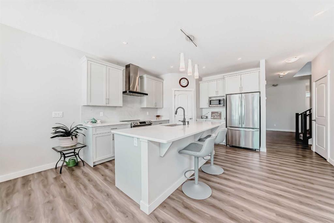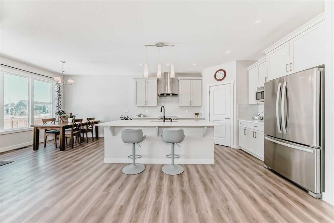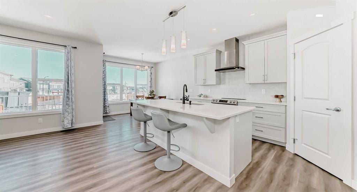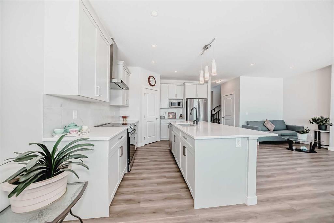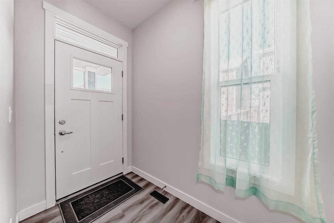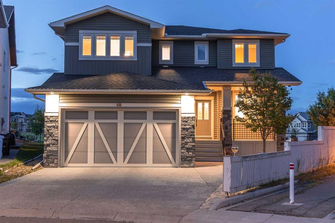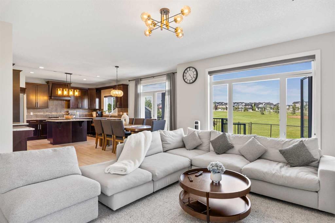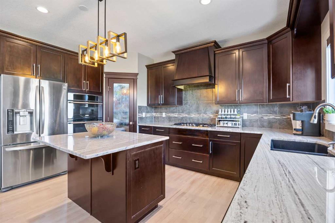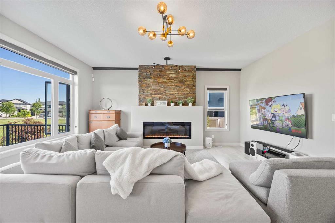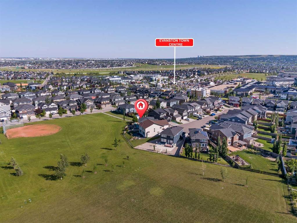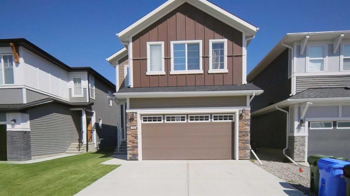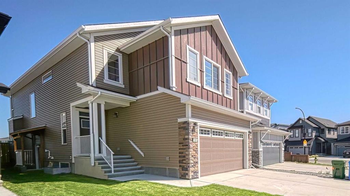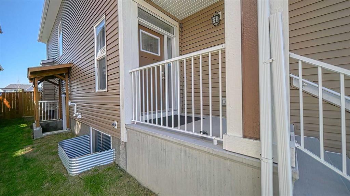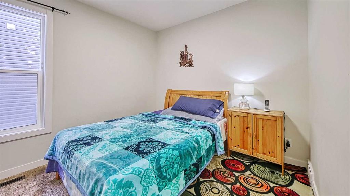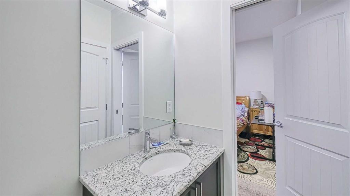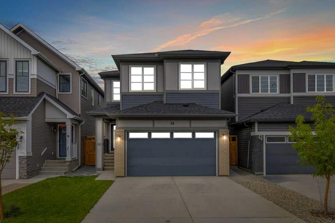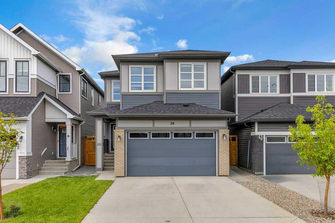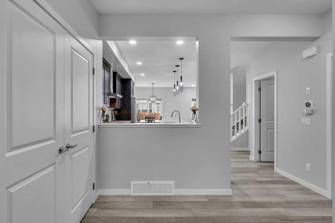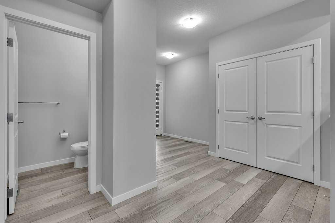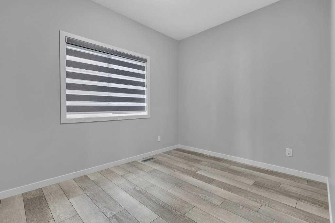43 Evansglen Circle NW
Calgary T3P 0W7
MLS® Number: A2225694
$ 894,500
5
BEDROOMS
3 + 1
BATHROOMS
2,506
SQUARE FEET
2018
YEAR BUILT
Welcome to elevated living in Evanston! This luxurious 2-storey home offers the perfect blend of elegance, functionality, and space, featuring 5 bedrooms, 3.5 bathrooms, a main floor office, upper-level bonus room, a fully developed illegal basement suite, a double attached garage, and over 3,420 sqft of total living space. Situated in a prime location close to schools, parks, shopping, and transit, this home provides both convenience and comfort. Upon entering, you're greeted by bright, open-concept living areas beginning with the beautifully designed kitchen, complete with rich wooden cabinetry accented with crown moldings and silver hardware, recessed pot lighting, stylish pendant fixtures, a tile backsplash, and a massive central island with stone countertops, breakfast bar seating, and built-in wine fridge. A large walk-in pantry with MDF wire shelving and a stainless steel appliance package—including a French door fridge with bottom freezer, electric cooktop with OTR hood fan, built-in dishwasher, and wall oven with microwave—complete the chef’s dream space. The kitchen flows into a spacious dining room with room for a formal table and direct access through patio doors to the oversized wooden deck—ideal for summer entertaining. The adjacent living room features a stunning floor-to-ceiling stone electric fireplace and a large window overlooking the fully fenced backyard. The main level also includes a private office perfect for remote work or study, a tucked-away 2-piece guest bathroom, and a mudroom with access to the double garage. Built-in speaker systems on both the main and upper floors enhance your audio experience throughout. Upstairs, enjoy a bright and airy bonus room with ceiling fan and two large windows, ideal for movie nights or relaxing. The luxurious primary suite serves as a peaceful retreat with a 6-piece spa-inspired ensuite featuring a glass shower with body jets and bench, a steam unit, a large soaker tub, dual sink stone vanity, built-in cabinetry, and elegant tile flooring, plus a walk-in closet with built-in organizers. Two additional generously sized bedrooms, a 5-piece shared bathroom with dual sinks, and a laundry room with side-by-side washer/dryer and extra storage space round out the upper level. The fully developed basement features a thoughtfully designed illegal suite with two large bedrooms, a full kitchen including fridge, stove, hood fan, microwave, and dishwasher, a spacious family/rec room with pot lighting, a 5-piece bathroom with tub/shower combo and dual sinks, separate laundry, and plenty of additional storage. With beautiful curb appeal, professional landscaping, a fully fenced yard, an expansive rear deck, and ample parking, this home offers an exceptional opportunity to enjoy upscale living in one of NW Calgary’s most sought-after communities. Don’t miss out—book your private viewing today!
| COMMUNITY | Evanston |
| PROPERTY TYPE | Detached |
| BUILDING TYPE | House |
| STYLE | 2 Storey |
| YEAR BUILT | 2018 |
| SQUARE FOOTAGE | 2,506 |
| BEDROOMS | 5 |
| BATHROOMS | 4.00 |
| BASEMENT | Separate/Exterior Entry, Finished, Full |
| AMENITIES | |
| APPLIANCES | See Remarks |
| COOLING | None |
| FIREPLACE | Decorative, Electric, Living Room, Stone |
| FLOORING | Carpet, Hardwood, Tile |
| HEATING | Forced Air, Natural Gas |
| LAUNDRY | In Basement, Multiple Locations, Upper Level |
| LOT FEATURES | Back Yard, Landscaped, Private, Rectangular Lot |
| PARKING | Concrete Driveway, Double Garage Attached, Garage Faces Front |
| RESTRICTIONS | None Known |
| ROOF | Asphalt Shingle |
| TITLE | Fee Simple |
| BROKER | URBAN-REALTY.ca |
| ROOMS | DIMENSIONS (m) | LEVEL |
|---|---|---|
| Furnace/Utility Room | 10`4" x 7`11" | Basement |
| Laundry | 8`4" x 5`6" | Basement |
| 5pc Bathroom | 10`3" x 6`5" | Basement |
| Family Room | 10`1" x 13`9" | Basement |
| Kitchen With Eating Area | 13`3" x 12`6" | Basement |
| Bedroom | 9`8" x 10`10" | Basement |
| Bedroom | 9`8" x 10`3" | Basement |
| Walk-In Closet | 3`3" x 9`6" | Basement |
| Entrance | 14`5" x 6`4" | Main |
| Living Room | 14`11" x 14`0" | Main |
| Dining Room | 13`0" x 9`7" | Main |
| Kitchen | 15`6" x 14`9" | Main |
| Office | 9`3" x 8`10" | Main |
| 2pc Bathroom | 5`4" x 4`8" | Main |
| Mud Room | 10`0" x 4`9" | Main |
| Pantry | 10`0" x 6`0" | Main |
| Bonus Room | 13`11" x 12`11" | Upper |
| Bedroom | 10`8" x 13`0" | Upper |
| Walk-In Closet | 4`3" x 4`4" | Upper |
| 5pc Bathroom | 10`7" x 4`11" | Upper |
| Laundry | 8`11" x 7`4" | Upper |
| Bedroom | 13`10" x 13`0" | Upper |
| Walk-In Closet | 4`9" x 12`0" | Upper |
| Bedroom - Primary | 14`6" x 14`4" | Upper |
| 6pc Ensuite bath | 9`11" x 8`7" | Upper |
| Walk-In Closet | 10`8" x 13`2" | Upper |


