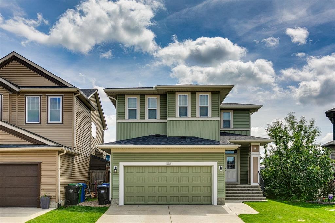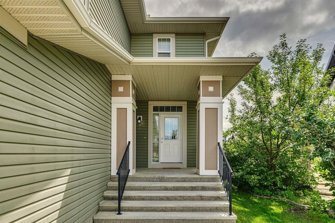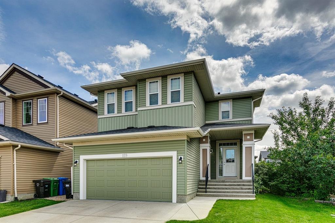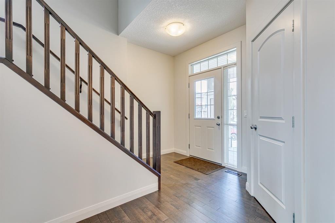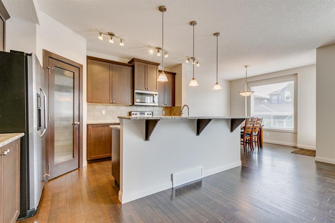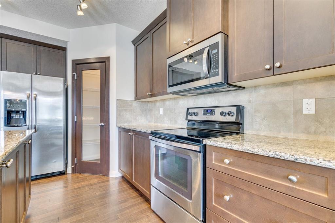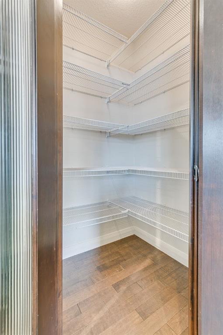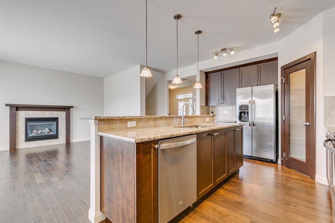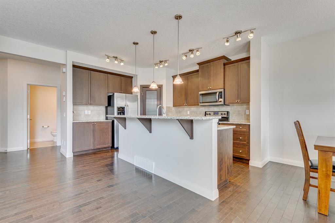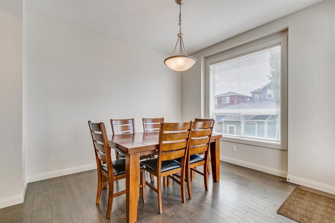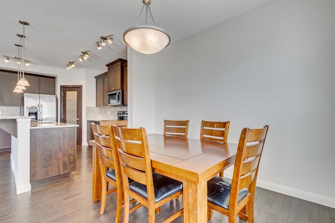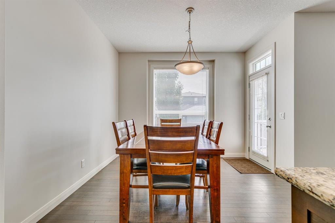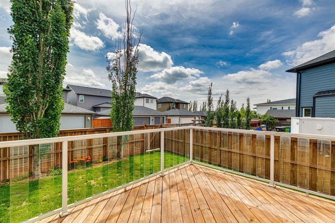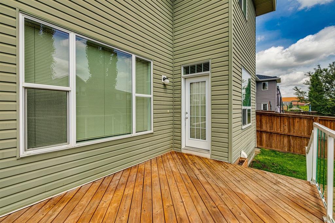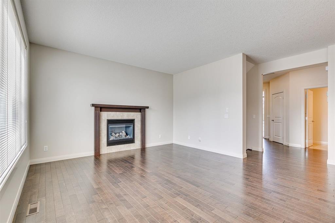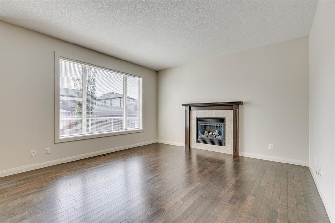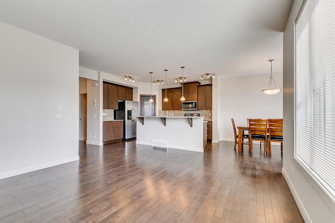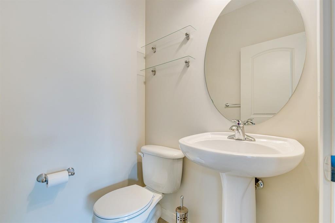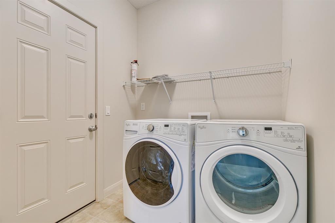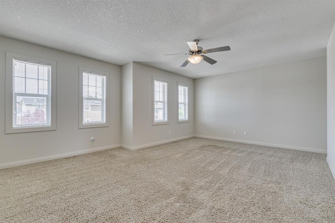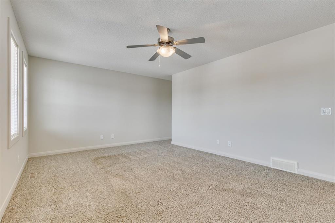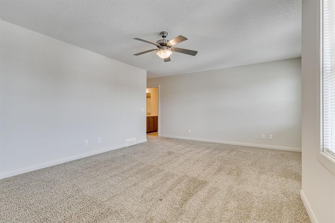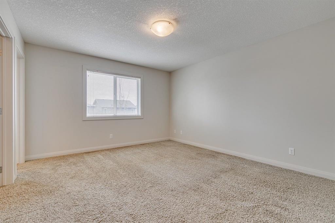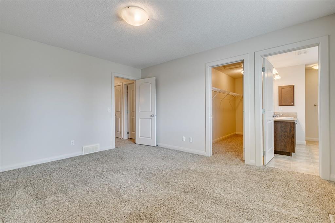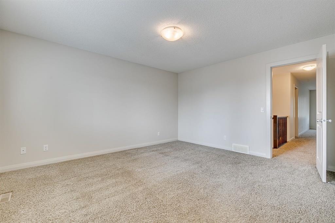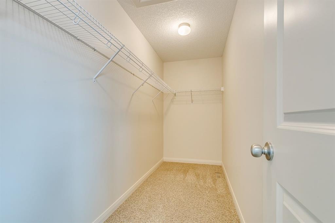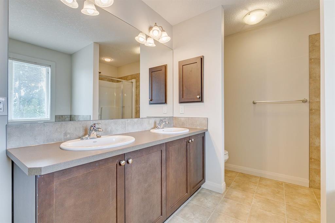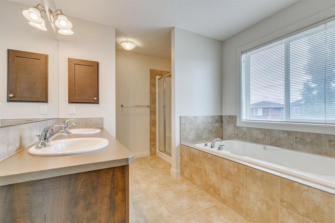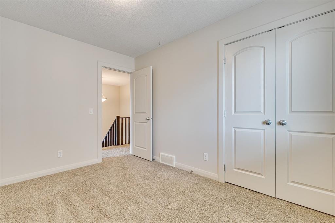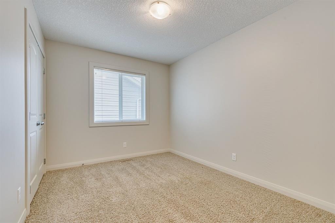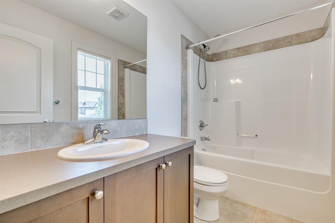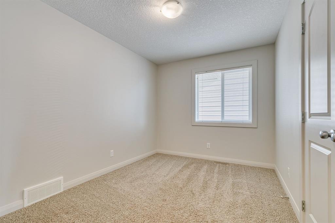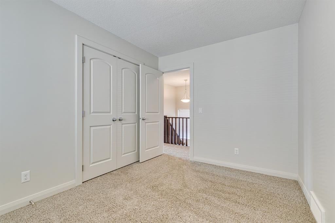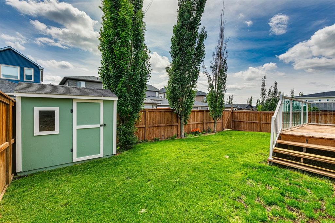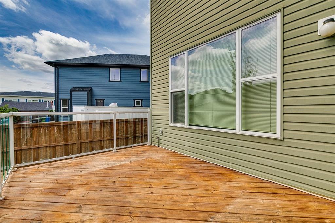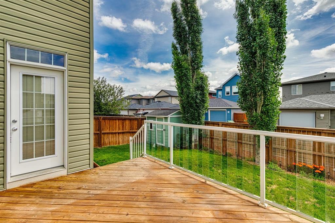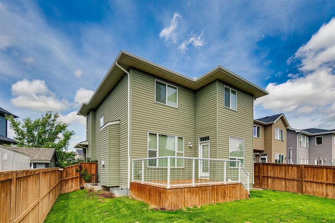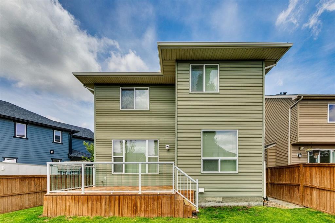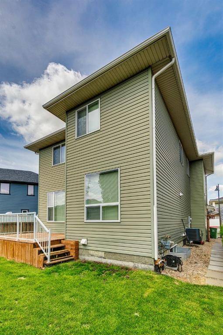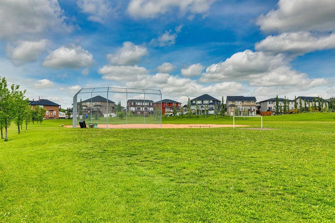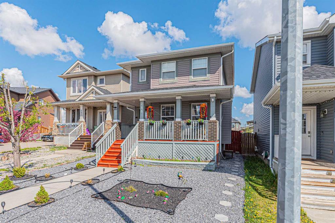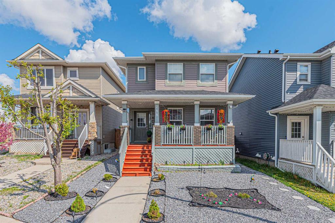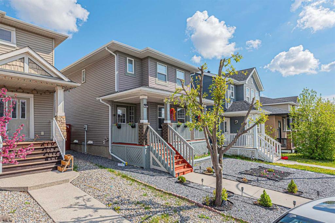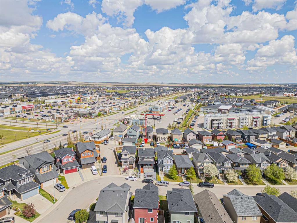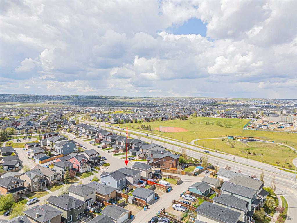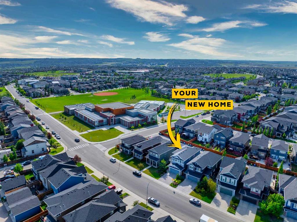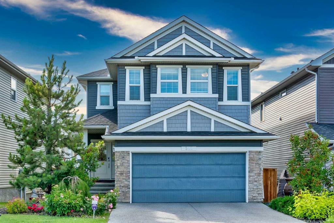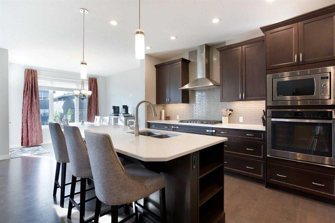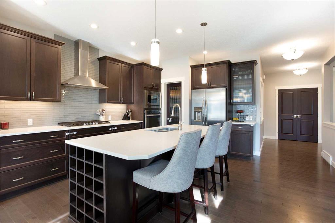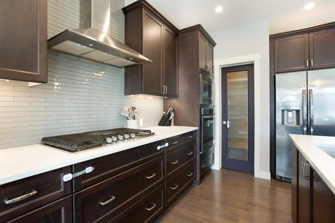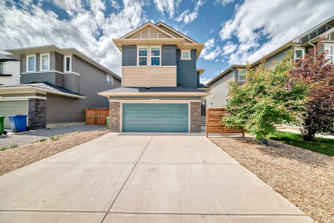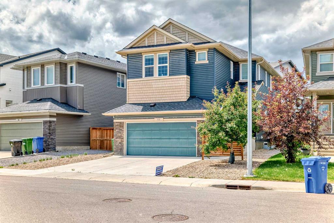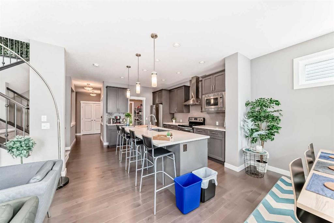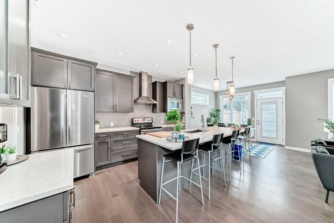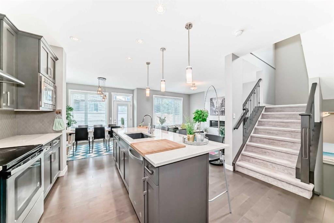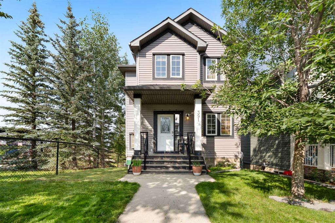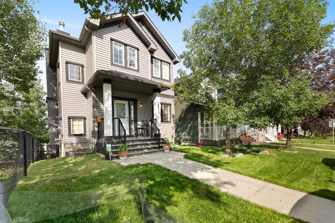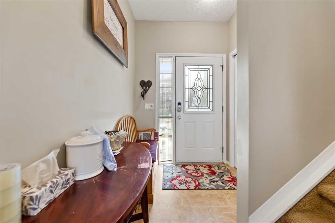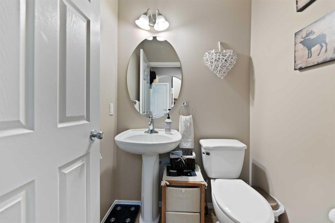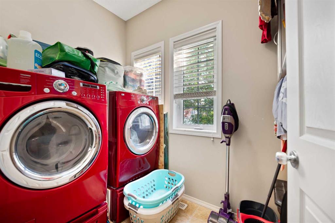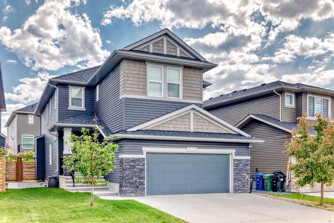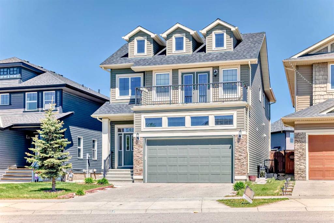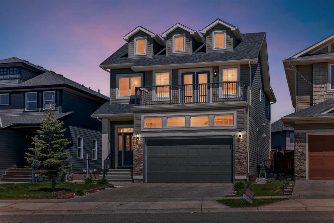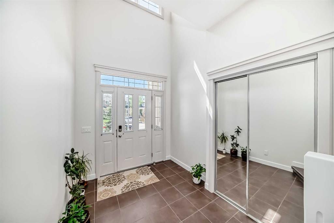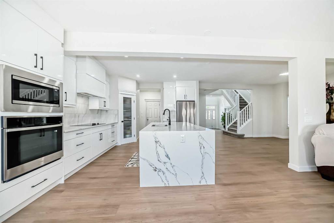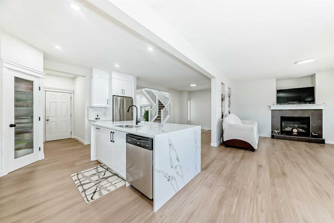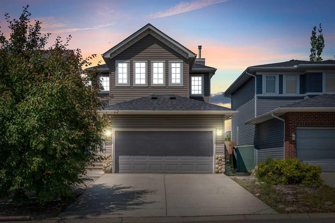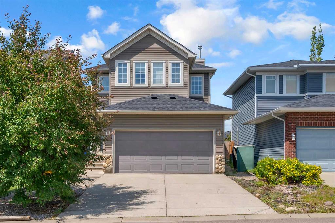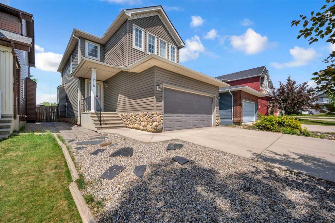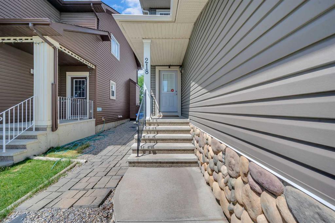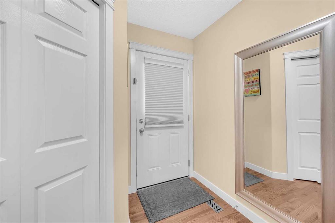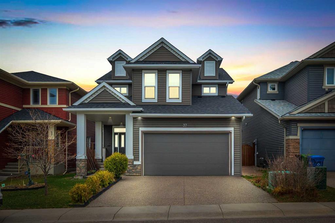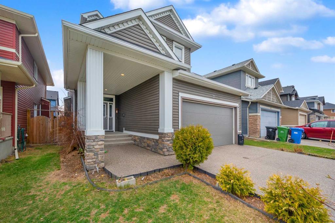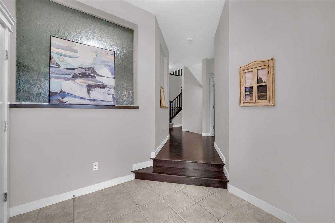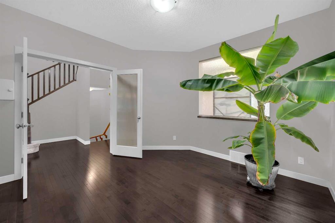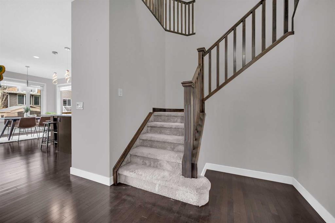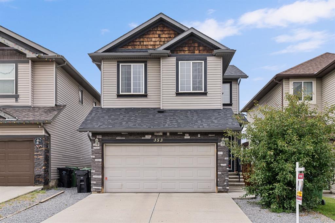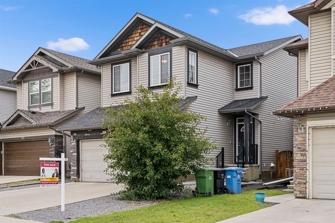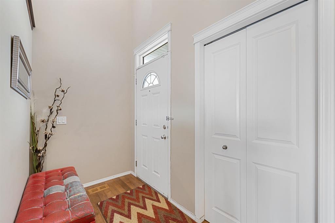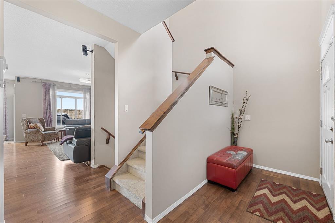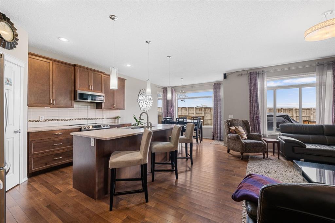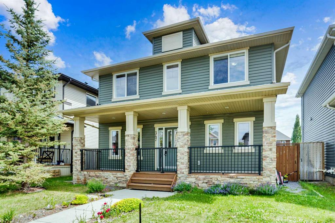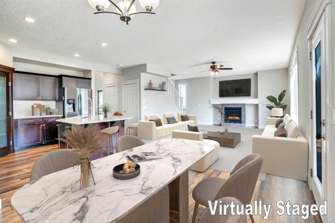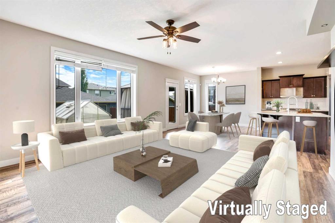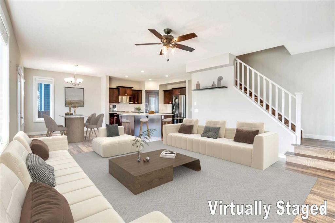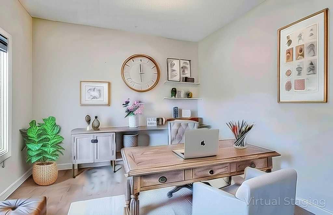159 Evansdale Common NW
Calgary T3P 0E1
MLS® Number: A2241722
$ 734,900
3
BEDROOMS
2 + 1
BATHROOMS
1,943
SQUARE FEET
2011
YEAR BUILT
Welcome to the thoughtfully designed Williamsburg 2 by Broadview Homes—where style, comfort, and convenience come together. This well-maintained home features 9’ knock-down ceilings on the main floor, creating an open and inviting atmosphere. The spacious great room includes a cozy gas fireplace, while the well-appointed kitchen is equipped with granite countertops, a walk-in pantry, central island with raised eating bar, and a bright dining nook with direct access to the backyard. Step outside to enjoy the large rear deck, perfect for summer barbecues or relaxing evenings. The home also includes central air conditioning, keeping you cool and comfortable all season long. Upstairs, the home offers a versatile bonus room, a 4-piece main bath, and three generously sized bedrooms. The primary suite is a private retreat, featuring a walk-in closet and a spa-inspired ensuite complete with a soaker tub. Additional upgrades include new impact-resistant shingles, freshly painted throughout with neutral color tones, underground sprinklers, and rear lane access. This home is ideally situated near several top-rated schools, including Kenneth D. Taylor School, Our Lady of Grace School, Panorama Hills School, and William Aberhart High School, making it perfect for families. Located in the desirable community of Evanston, residents will enjoy convenient access to Evanston Towne Centre with its variety of shopping and dining options, as well as excellent recreation opportunities such as hockey rinks, an aquatic centre, public library, and indoor sports facilities. The neighborhood also features scenic walking trails and tranquil pond areas, creating a perfect blend of suburban peace and active family living.
| COMMUNITY | Evanston |
| PROPERTY TYPE | Detached |
| BUILDING TYPE | House |
| STYLE | 2 Storey |
| YEAR BUILT | 2011 |
| SQUARE FOOTAGE | 1,943 |
| BEDROOMS | 3 |
| BATHROOMS | 3.00 |
| BASEMENT | Full, Unfinished |
| AMENITIES | |
| APPLIANCES | Dishwasher, Electric Stove, Microwave Hood Fan, Refrigerator, Washer/Dryer, Window Coverings |
| COOLING | Central Air |
| FIREPLACE | Gas, Great Room, Mantle, Tile |
| FLOORING | Carpet, Hardwood |
| HEATING | High Efficiency, Fireplace(s), Forced Air |
| LAUNDRY | Laundry Room, Main Level |
| LOT FEATURES | Back Lane, Back Yard, Few Trees, Front Yard, Irregular Lot, Landscaped, Lawn, Level, Private, Underground Sprinklers |
| PARKING | Double Garage Attached |
| RESTRICTIONS | None Known |
| ROOF | Asphalt Shingle |
| TITLE | Fee Simple |
| BROKER | Century 21 Bamber Realty LTD. |
| ROOMS | DIMENSIONS (m) | LEVEL |
|---|---|---|
| Kitchen | 14`0" x 11`6" | Main |
| Dining Room | 11`0" x 11`0" | Main |
| Great Room | 14`0" x 13`8" | Main |
| Foyer | 10`5" x 10`5" | Main |
| Mud Room | 6`3" x 6`0" | Main |
| 2pc Bathroom | 4`11" x 4`7" | Main |
| 4pc Bathroom | 9`2" x 4`11" | Second |
| 5pc Ensuite bath | 11`0" x 9`0" | Second |
| Bedroom - Primary | 14`3" x 12`6" | Second |
| Bedroom | 12`1" x 9`0" | Second |
| Bedroom | 12`1" x 8`9" | Second |
| Bonus Room | 19`0" x 14`5" | Second |

