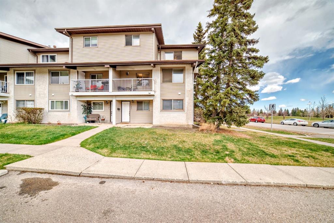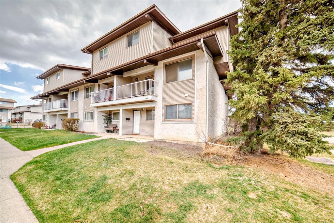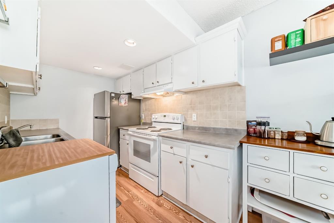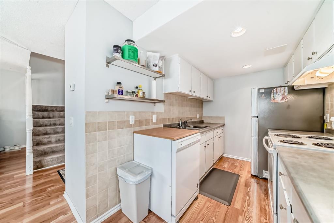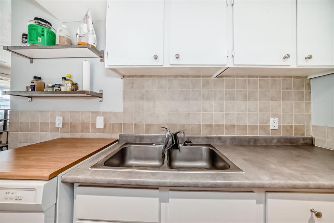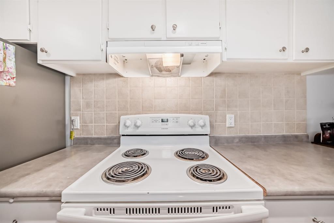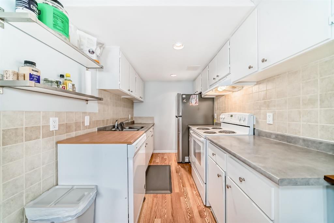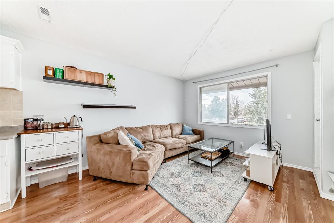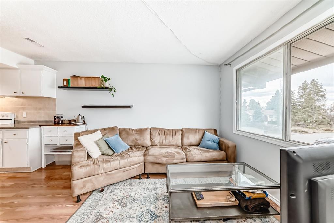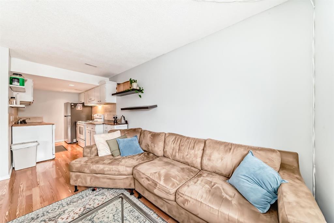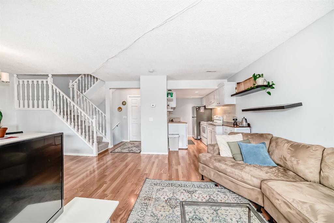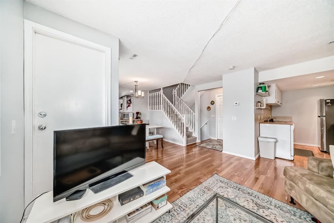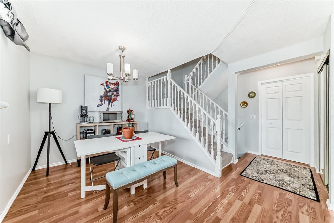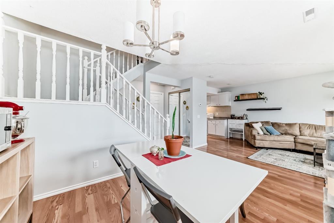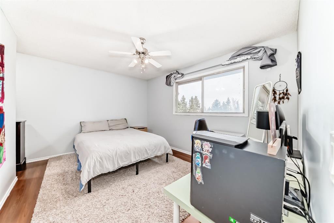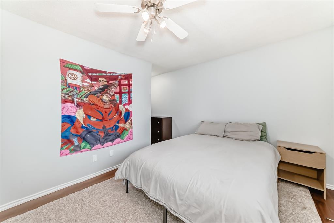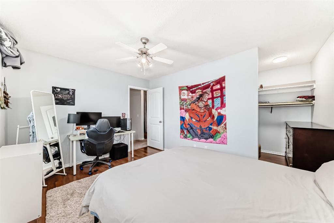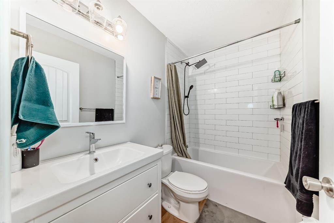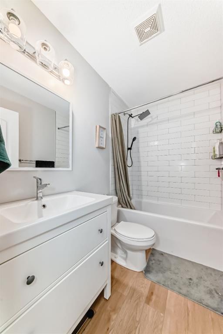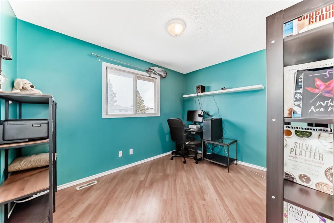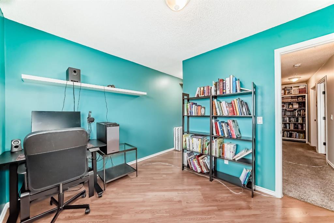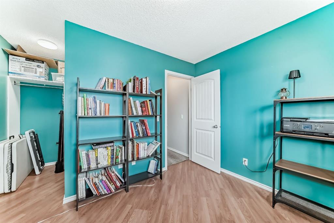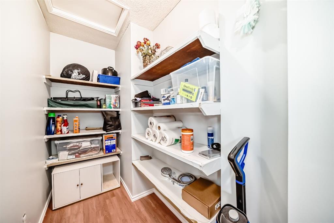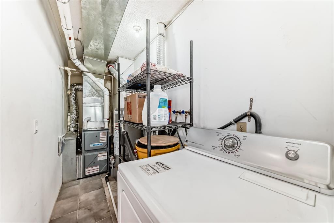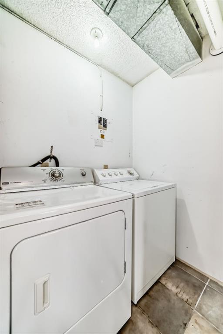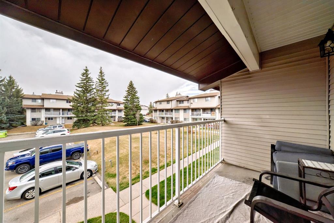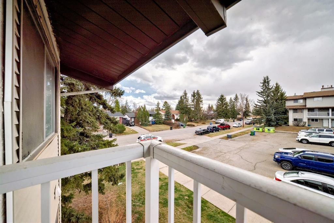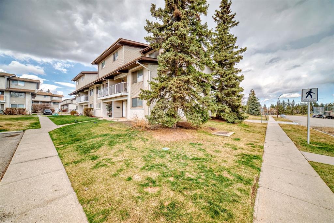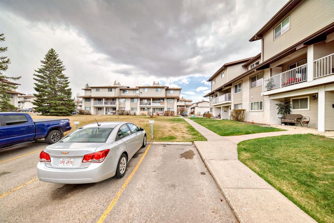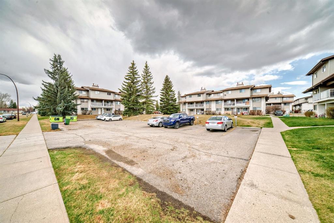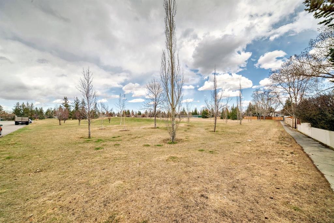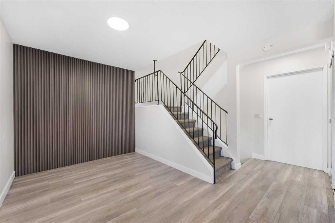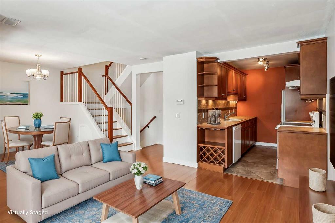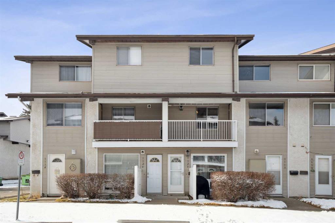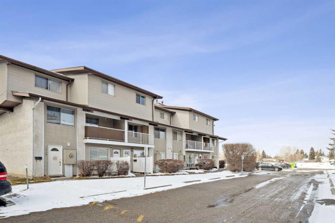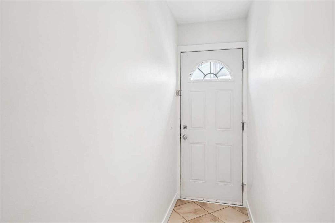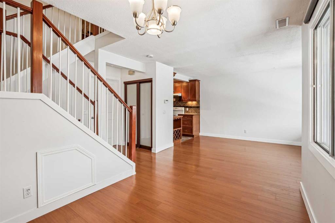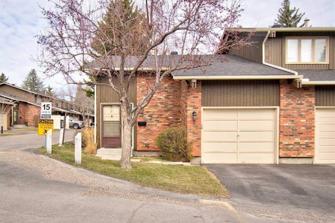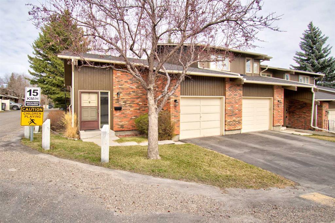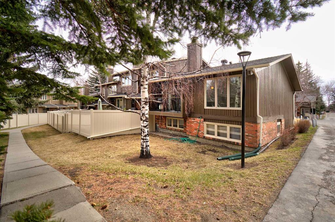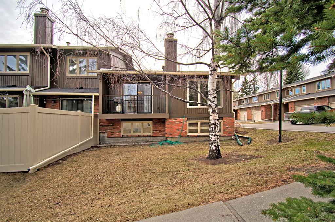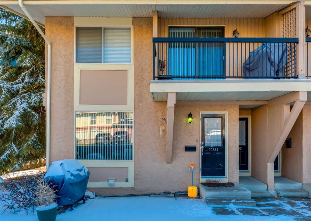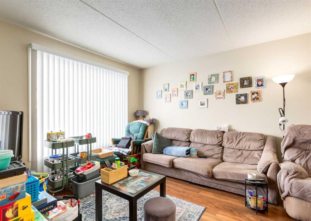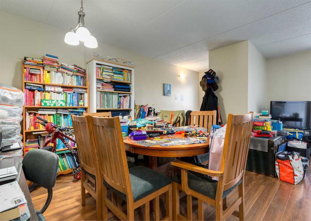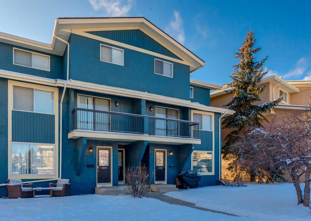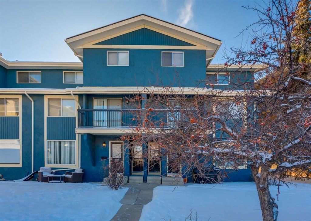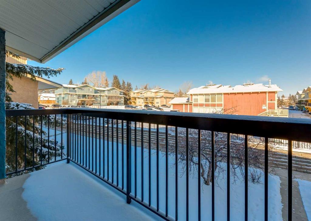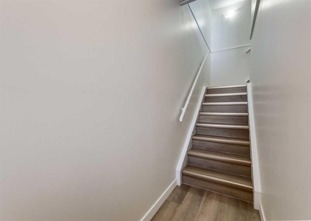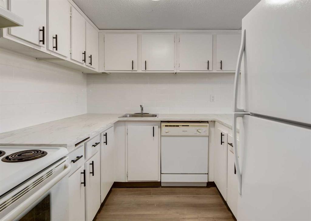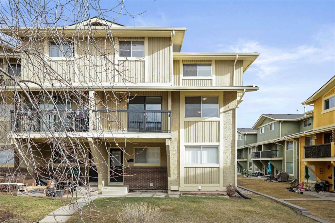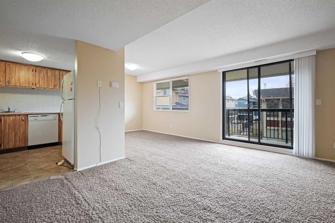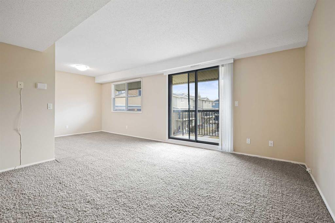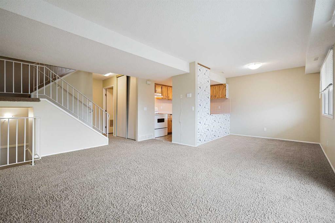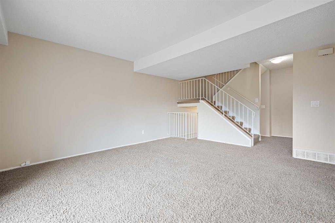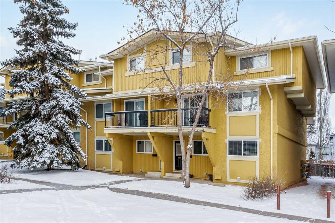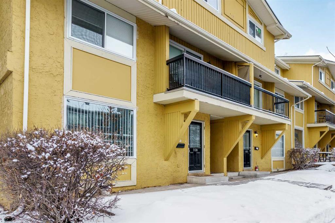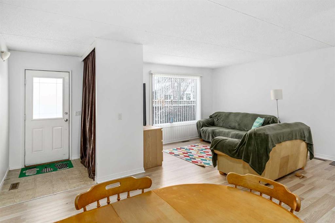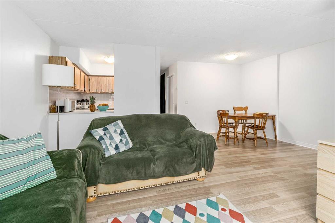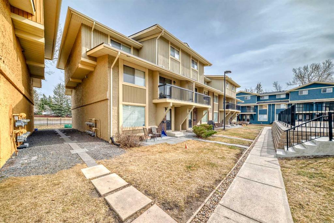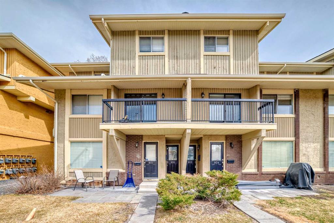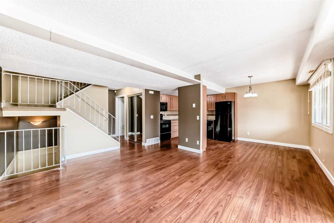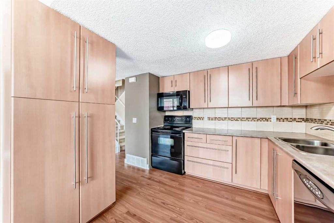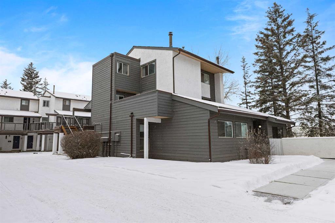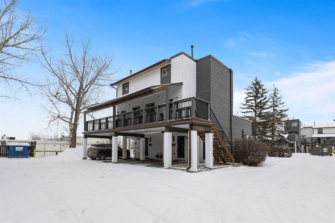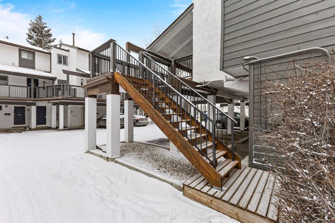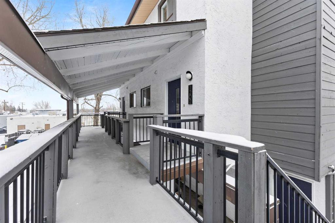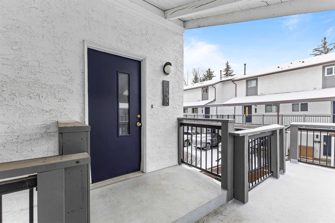128, 200 Brookpark Drive SW
Calgary T2W 3E5
MLS® Number: A2214549
$ 314,900
2
BEDROOMS
1 + 0
BATHROOMS
1,006
SQUARE FEET
1977
YEAR BUILT
OPEN HOUSE SUNDAY, APRIL 27TH, 1-3PM. Welcome to this UPDATED 2 bedroom, 1 bath townhome, perfect for first-time buyers, downsizers, or investors. This CORNER UNIT offers extra privacy AND sides a city street with easy access to additional street parking, making it as convenient as it is charming. Enjoy peace of mind with a brand NEW FURNACE and recently replaced hot water tank. Located in a pet-friendly and well run complex with lower condo fees, this home combines comfort, functionality, and value. This unit features durable LAMINATE FLOORING throughout, and features a bright, open-concept living and dining area. The kitchen boasts timeless white cabinetry, an extended countertop to accommodate a dishwasher and extra shelving for your small kitchen appliances.. Enjoy all-day sun from the large windows and step out onto your private balcony, perfect for morning coffee or evening relaxation. Upstairs are two large bedrooms, each with a WALK IN CLOSETS, positioned on opposite ends for added privacy. The NEWLY RENOVATED 4-piece bathroom includes a tub/shower combo, matching the home's clean, modern aesthetic. A laundry/utility/storage room, plus a LARGE extra STORAGE CLOSET, adds practical function to this well-designed home. This unit Includes one assigned parking stall (#128) just STEPS from your front door. This complex is centrally located near shops, services, transit and schools. Call your favourite Realtor today and book a private viewing!
| COMMUNITY | Braeside. |
| PROPERTY TYPE | Row/Townhouse |
| BUILDING TYPE | Four Plex |
| STYLE | 2 Storey |
| YEAR BUILT | 1977 |
| SQUARE FOOTAGE | 1,006 |
| BEDROOMS | 2 |
| BATHROOMS | 1.00 |
| BASEMENT | None |
| AMENITIES | |
| APPLIANCES | Dishwasher, Dryer, Electric Range, Range Hood, Refrigerator |
| COOLING | None |
| FIREPLACE | N/A |
| FLOORING | Laminate |
| HEATING | Forced Air, Natural Gas |
| LAUNDRY | In Unit |
| LOT FEATURES | Corner Lot, See Remarks |
| PARKING | Stall |
| RESTRICTIONS | Condo/Strata Approval |
| ROOF | Asphalt Shingle |
| TITLE | Fee Simple |
| BROKER | Royal LePage Solutions |
| ROOMS | DIMENSIONS (m) | LEVEL |
|---|---|---|
| Dining Room | 11`7" x 9`0" | Main |
| Living Room | 10`8" x 13`3" | Main |
| Kitchen | 6`11" x 10`0" | Main |
| Storage | 4`3" x 8`4" | Upper |
| 4pc Bathroom | 7`11" x 4`11" | Upper |
| Bedroom - Primary | 13`7" x 10`6" | Upper |
| Bedroom | 8`8" x 11`4" | Upper |

