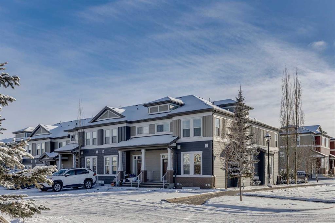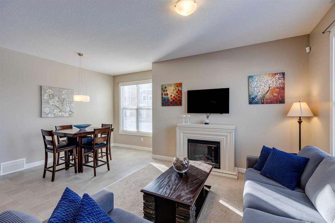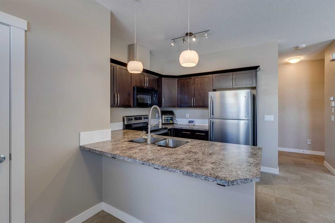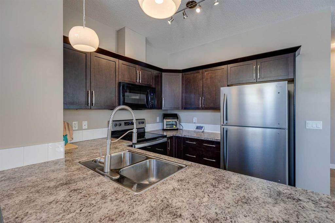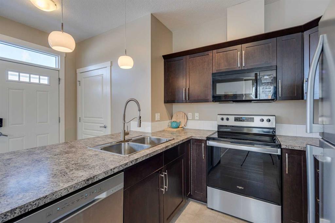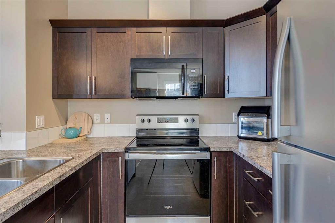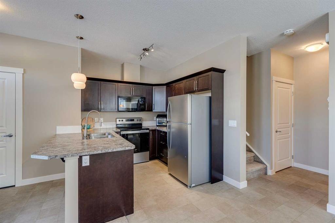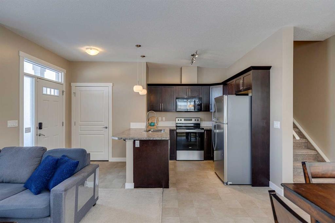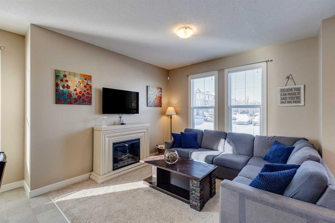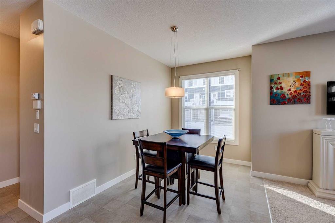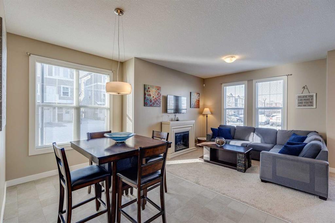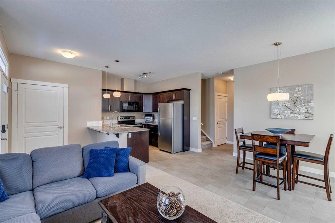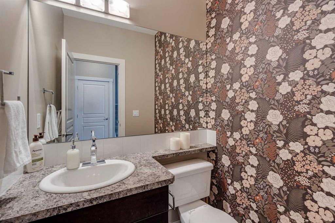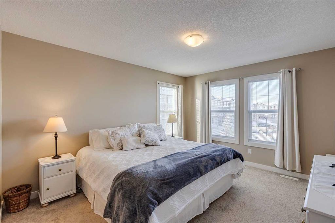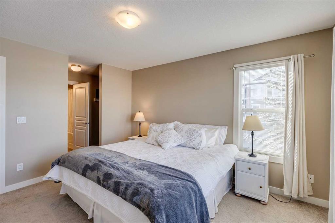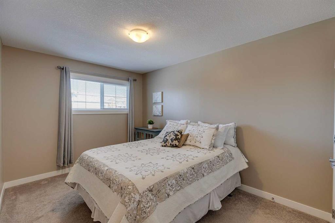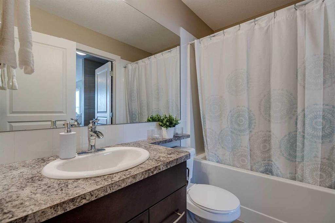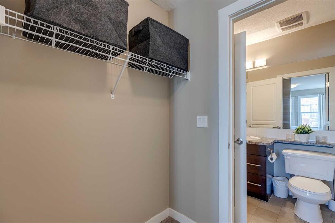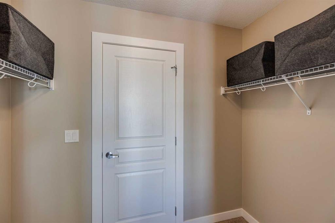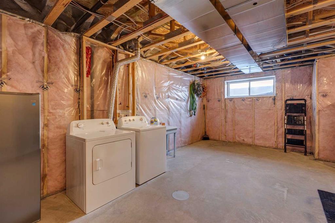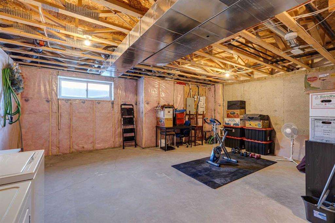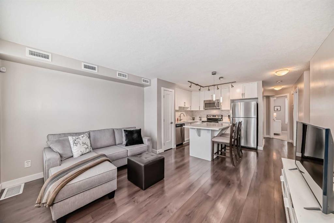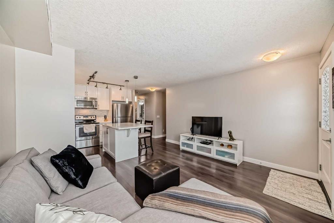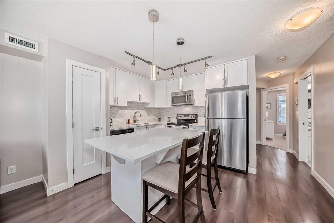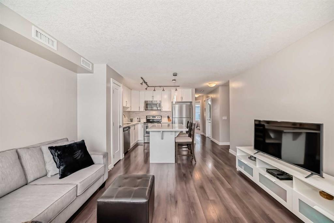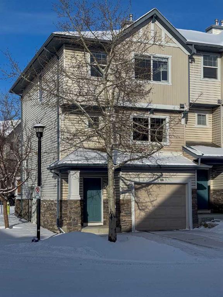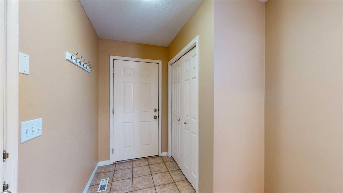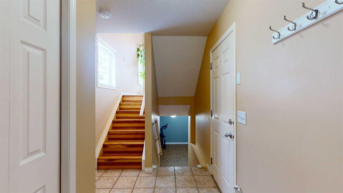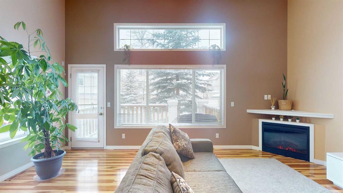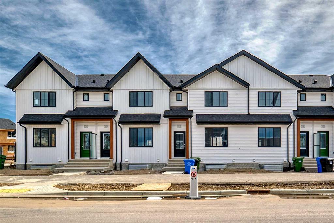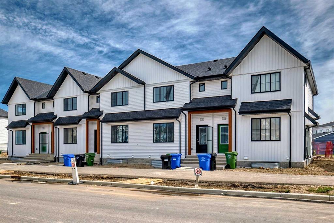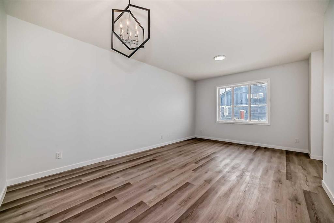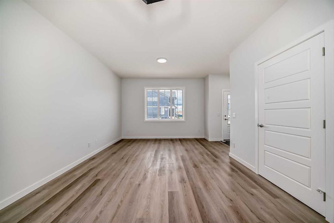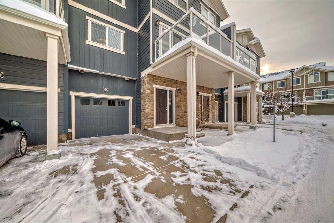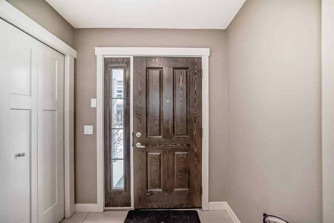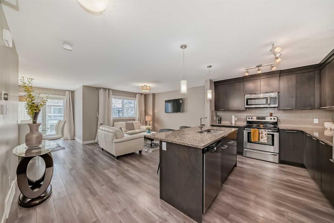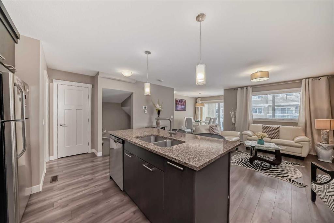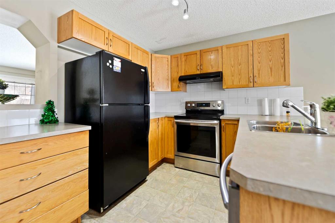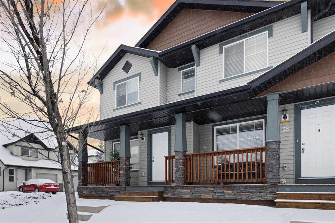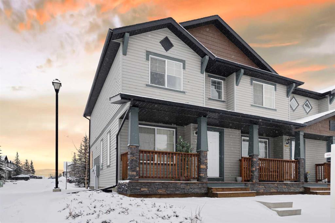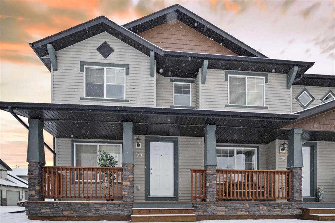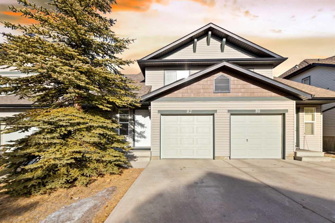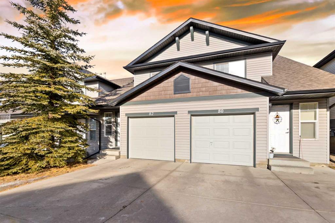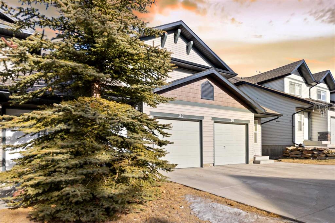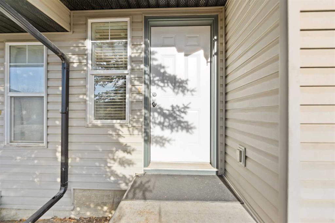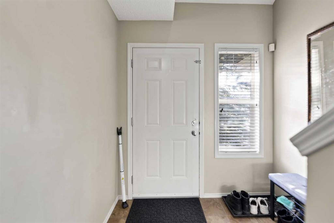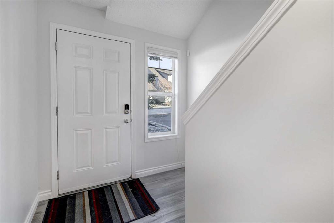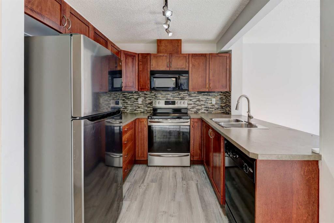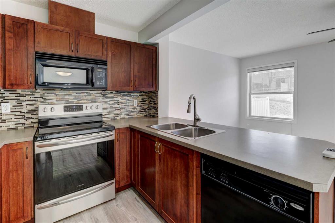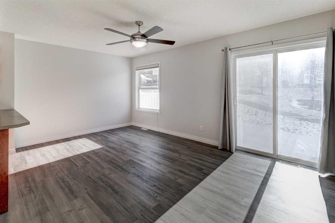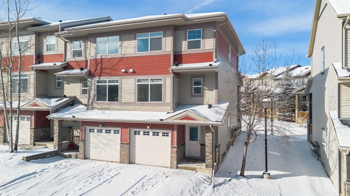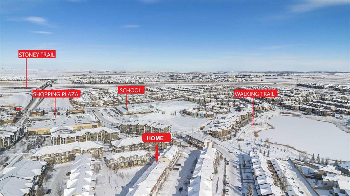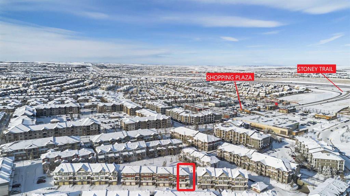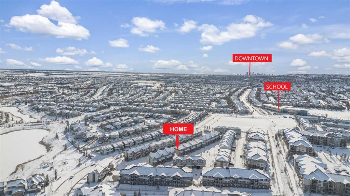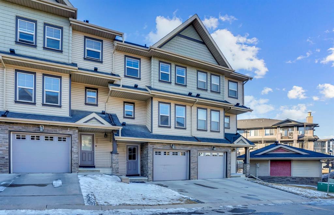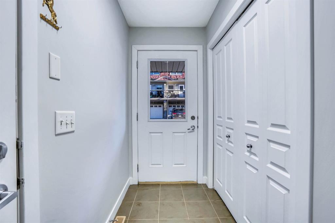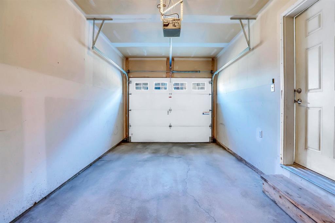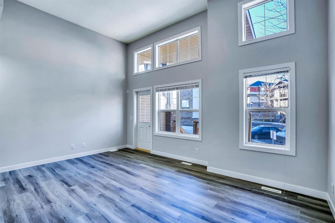1303 Evanston Square NW
Calgary T3P0G9
MLS® Number: A2192886
$ 399,000
2
BEDROOMS
1 + 1
BATHROOMS
2012
YEAR BUILT
*OPEN HOUSE, SAT Feb 8, 2-4pm * Welcome to this spacious END/CORNER unit in the highly sought-after Evanston Square! As an end unit, this charming two-storey townhome features extra windows that fill the space with abundant natural light. The kitchen boasts brand-NEW, STAINLESS STEEL APPLIANCES, while the living room showcases an electric FIREPLACE and a WALL-MOUNTED TV, both of which are INCLUDED! A 2-pc powder room and a convenient pantry or broom closet complete the main floor. Upstairs, you’ll find two generously-sized bedrooms. The primary bedroom offers a large walk-through closet that leads to the cheater 4-pc ensuite. The unfinished basement holds endless potential, with the possibility of adding an additional bedroom, bathroom, and family room to suit your needs. FRESHLY PAINTED with carpets just cleaned, this home is MOVE-IN READY! Evanston Square is a well-run, desirable complex with low condo fees. Located beside a playground and just a short walk to elementary and middle schools, transit, and shopping, this home is perfectly situated to offer easy access to everything you need. Affordable units like this don’t last long—don’t wait! Book a showing today!
| COMMUNITY | Evanston |
| PROPERTY TYPE | Row/Townhouse |
| BUILDING TYPE | Five Plus |
| STYLE | 2 Storey |
| YEAR BUILT | 2012 |
| SQUARE FOOTAGE | 1,090 |
| BEDROOMS | 2 |
| BATHROOMS | 2.00 |
| BASEMENT | Full, Unfinished |
| AMENITIES | |
| APPLIANCES | Dishwasher, Dryer, Microwave, Refrigerator, Stove(s), Washer, Window Coverings |
| COOLING | None |
| FIREPLACE | Electric |
| FLOORING | Carpet, Linoleum |
| HEATING | Forced Air |
| LAUNDRY | In Basement |
| LOT FEATURES | Other |
| PARKING | Stall |
| RESTRICTIONS | Restrictive Covenant, Utility Right Of Way |
| ROOF | Asphalt Shingle |
| TITLE | Fee Simple |
| BROKER | Royal LePage Solutions |
| ROOMS | DIMENSIONS (m) | LEVEL |
|---|---|---|
| Storage | 21`0" x 23`7" | Basement |
| 2pc Bathroom | 5`2" x 5`2" | Main |
| Dining Room | 15`3" x 8`0" | Main |
| Kitchen | 8`2" x 8`1" | Main |
| Living Room | 13`1" x 10`6" | Main |
| 4pc Bathroom | 7`11" x 4`11" | Second |
| Bedroom | 9`4" x 15`1" | Second |
| Bedroom - Primary | 11`8" x 13`4" | Second |


