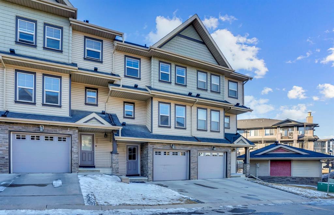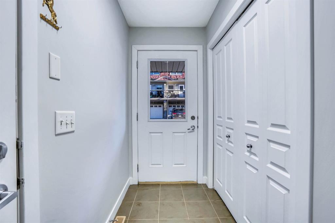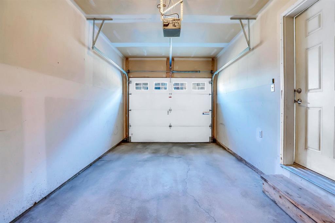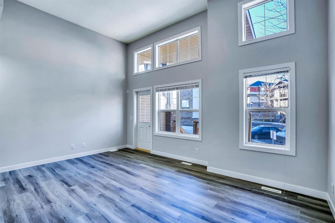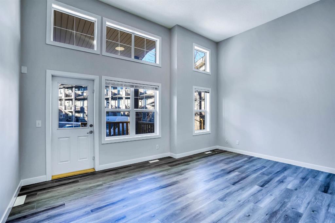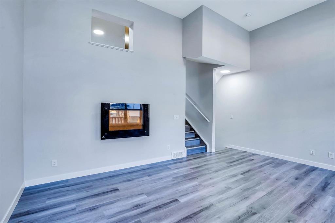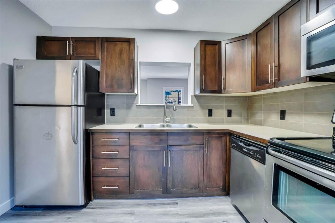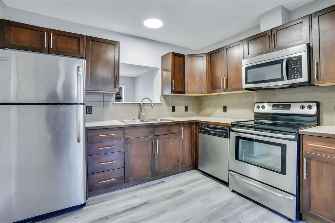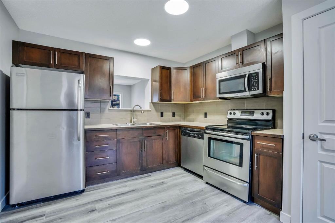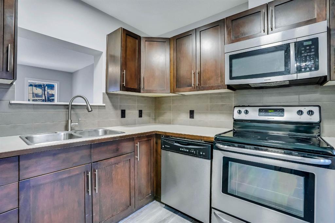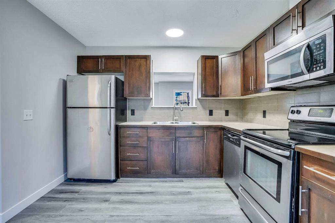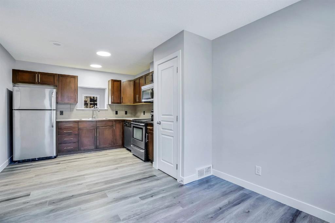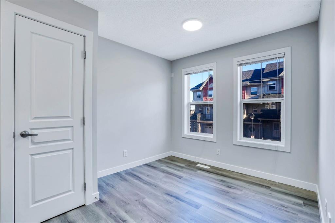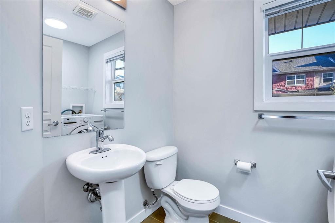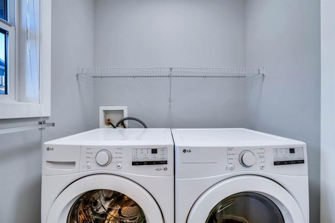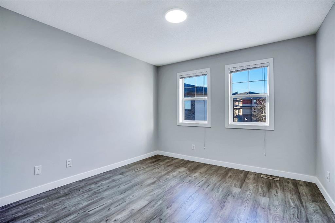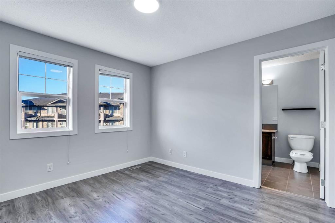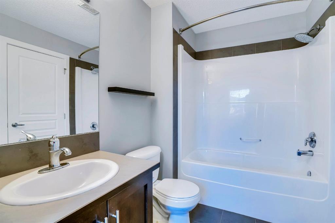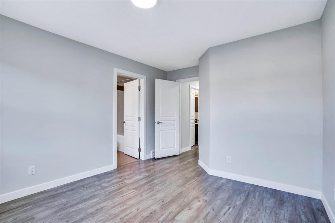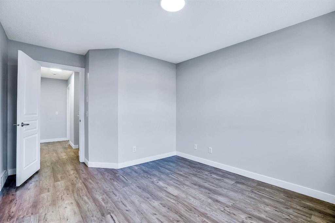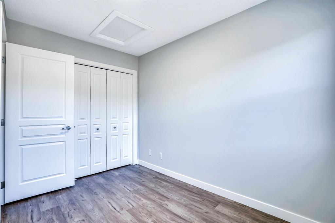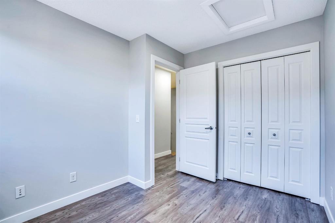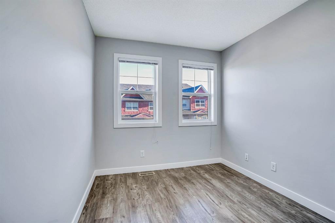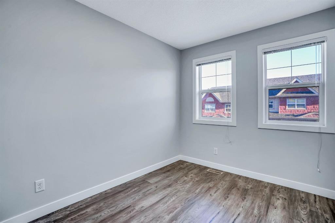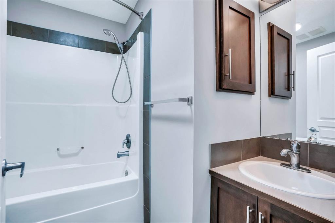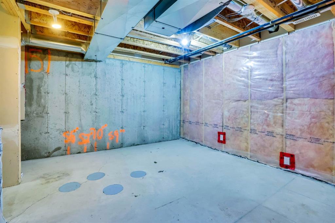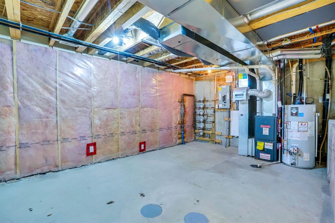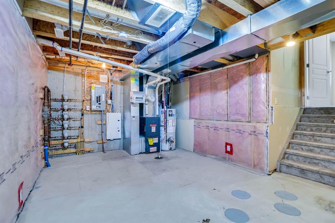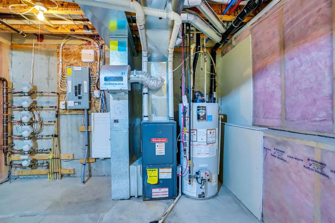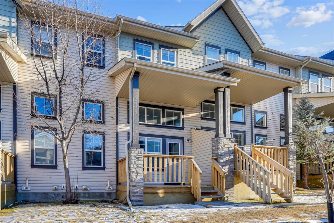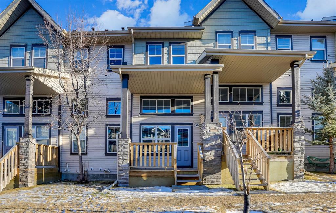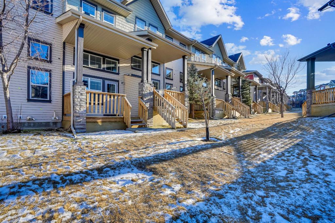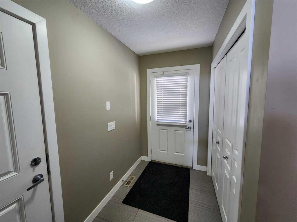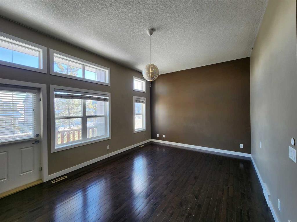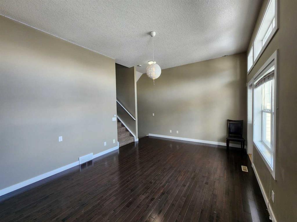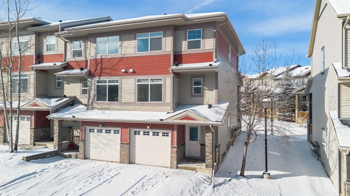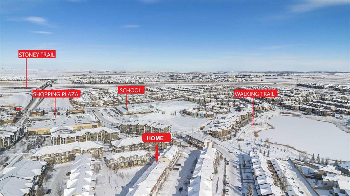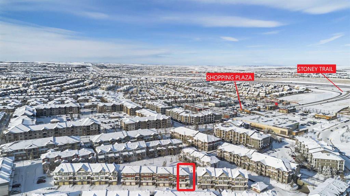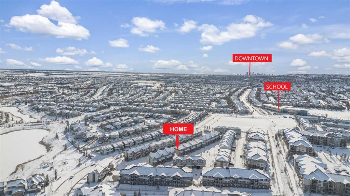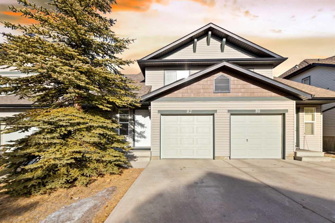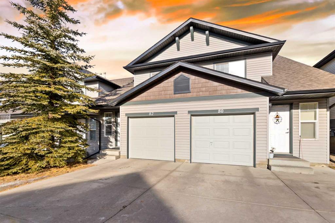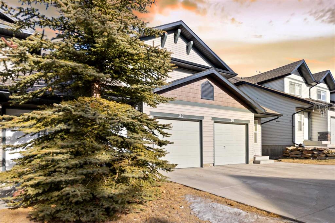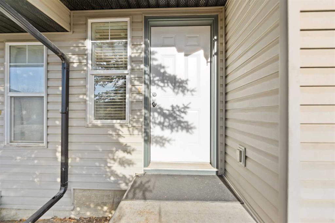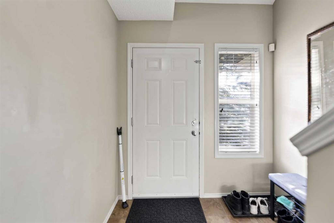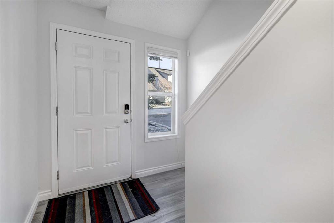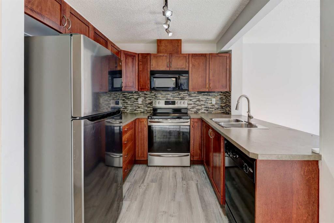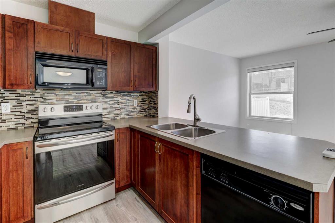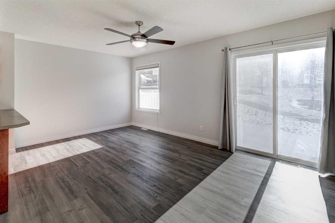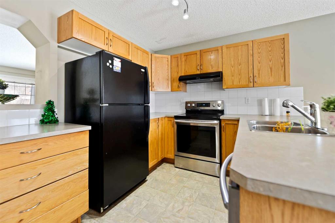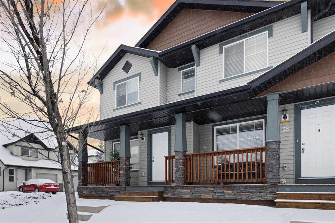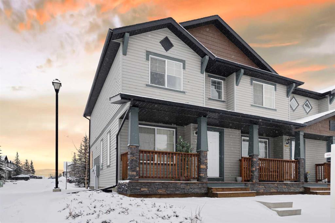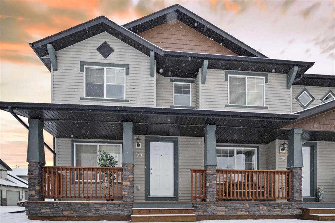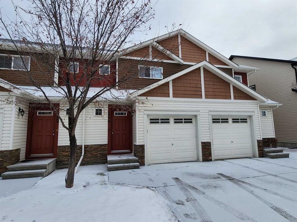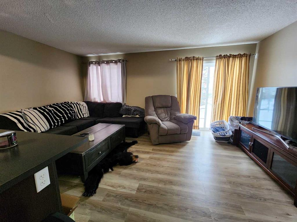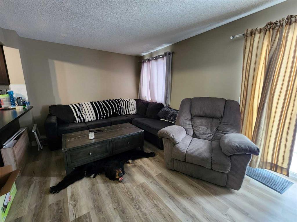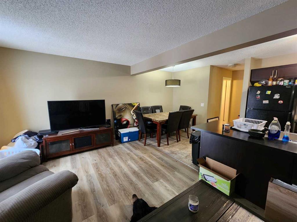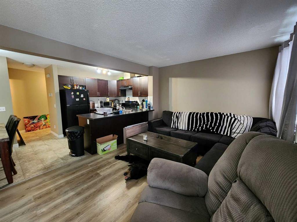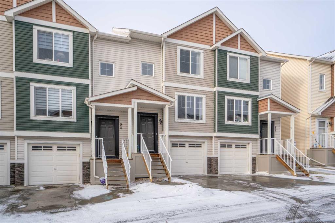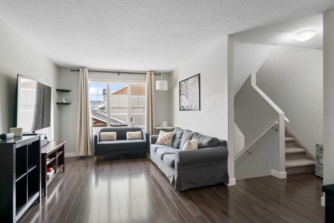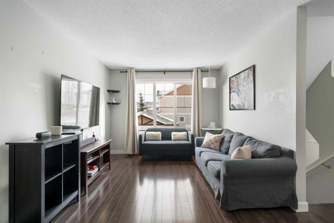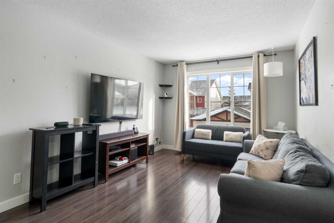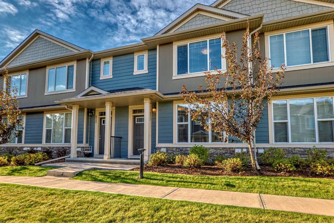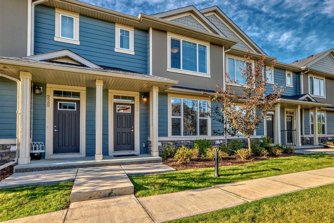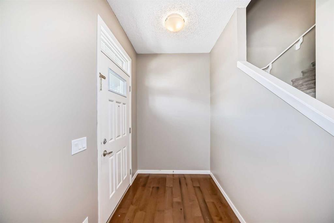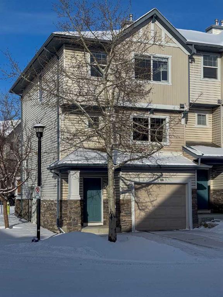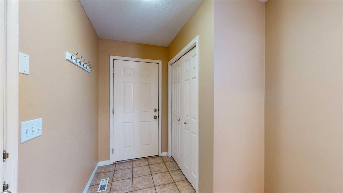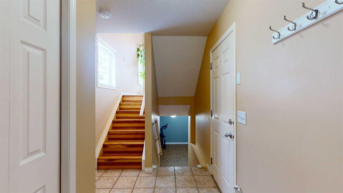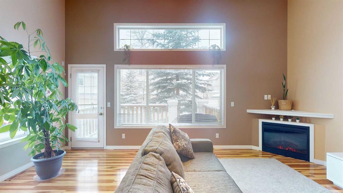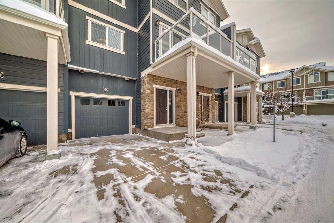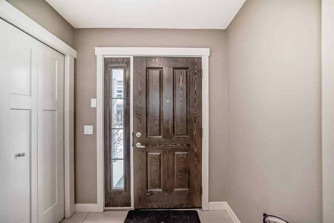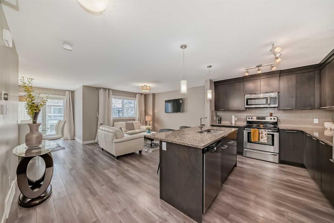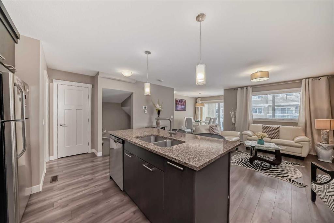151 Panatella Road NW
Calgary T3K 0S7
MLS® Number: A2189192
$ 449,900
3
BEDROOMS
2 + 1
BATHROOMS
1,279
SQUARE FEET
2009
YEAR BUILT
Welcome to this beautiful home nestled in the established community of Panorama hills. Brand new vinyl plank throughout except on the 4th level. The first floor hosts a grand living room that has double height ceilings and windows leading out to the spacious deck. The 2nd level up includes the open kitchen, dining room area, and a half bathroom with laundry. Go up one more level, there are 3 bedrooms including a nice master bedroom with 4 piece ENSUIT bath and another 4 piece bath. The basement has a large rec room. This home also has a single car attached garage & a single car driveway! Access to pond and walking paths across the street and less than 5-minute walk to Captain Nichola Goddard School, Save on Foods and restaurants! Great starter home!
| COMMUNITY | Panorama Hills |
| PROPERTY TYPE | Row/Townhouse |
| BUILDING TYPE | Five Plus |
| STYLE | 4 Level Split |
| YEAR BUILT | 2009 |
| SQUARE FOOTAGE | 1,279 |
| BEDROOMS | 3 |
| BATHROOMS | 3.00 |
| BASEMENT | Full, Unfinished |
| AMENITIES | |
| APPLIANCES | Dishwasher, Dryer, Electric Stove, Range Hood, Refrigerator, Washer, Window Coverings |
| COOLING | None |
| FIREPLACE | N/A |
| FLOORING | Tile, Vinyl Plank |
| HEATING | High Efficiency, Forced Air |
| LAUNDRY | Laundry Room |
| LOT FEATURES | Backs on to Park/Green Space |
| PARKING | Single Garage Attached |
| RESTRICTIONS | None Known |
| ROOF | Asphalt |
| TITLE | Fee Simple |
| BROKER | URBAN-REALTY.ca |
| ROOMS | DIMENSIONS (m) | LEVEL |
|---|---|---|
| 4pc Bathroom | 6`11" x 7`4" | Level 4 |
| 4pc Ensuite bath | 5`11" x 8`1" | Level 4 |
| Bedroom | 8`6" x 9`8" | Level 4 |
| Bedroom | 8`5" x 10`7" | Level 4 |
| Bedroom - Primary | 10`11" x 13`11" | Level 4 |
| Walk-In Closet | 5`11" x 4`5" | Level 4 |
| Furnace/Utility Room | 17`6" x 17`0" | Basement |
| Foyer | 6`5" x 10`6" | Main |
| Living Room | 17`2" x 13`9" | Second |
| 2pc Bathroom | 7`5" x 5`3" | Third |
| Dining Room | 9`1" x 7`2" | Third |
| Kitchen | 10`5" x 11`2" | Third |
| Pantry | 1`9" x 2`4" | Third |


