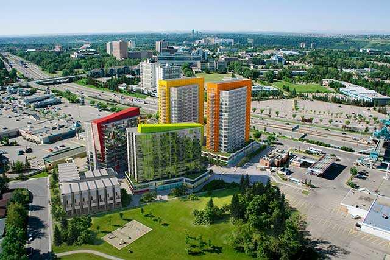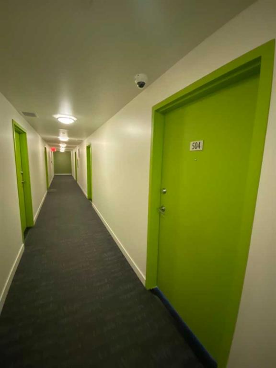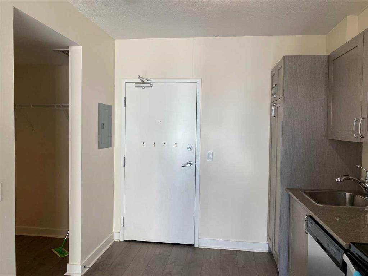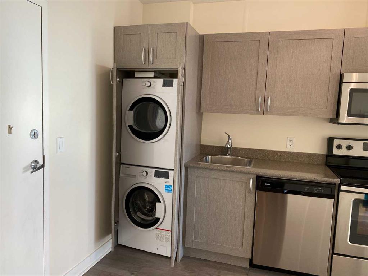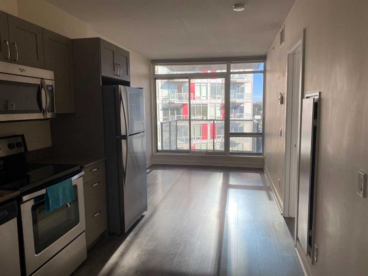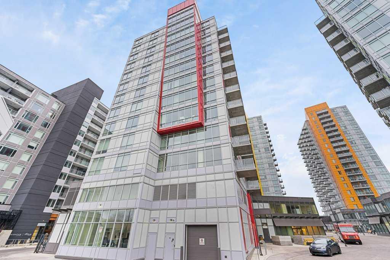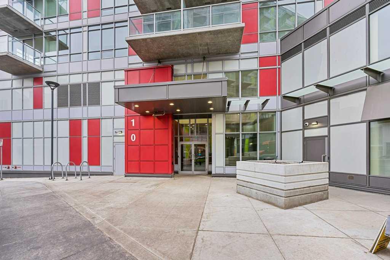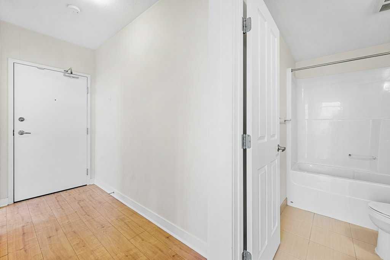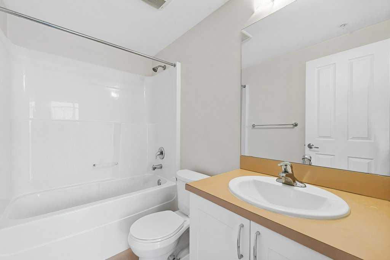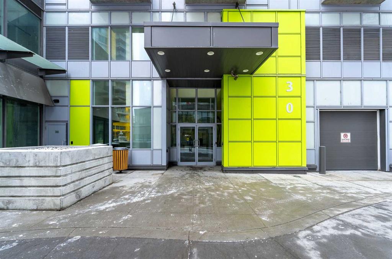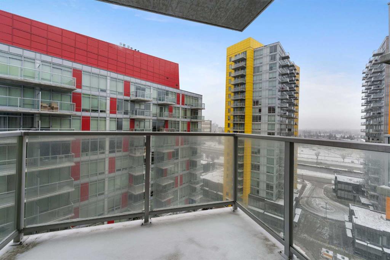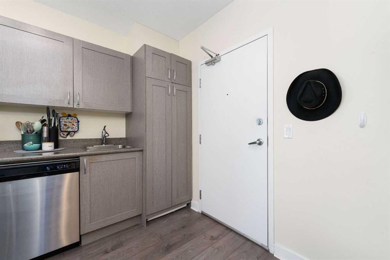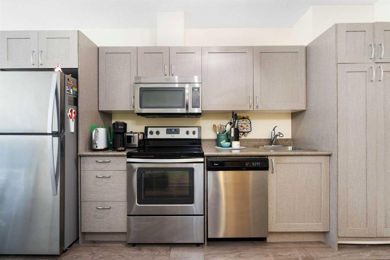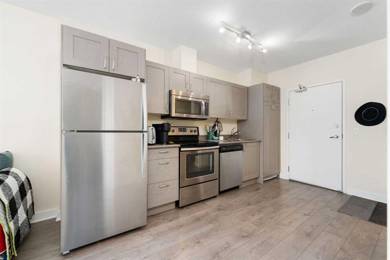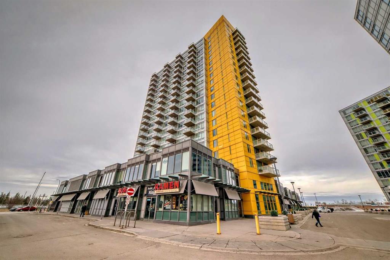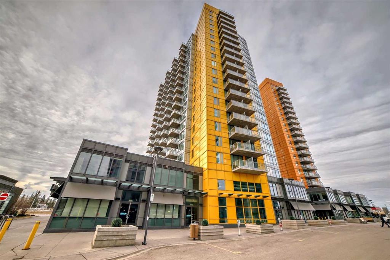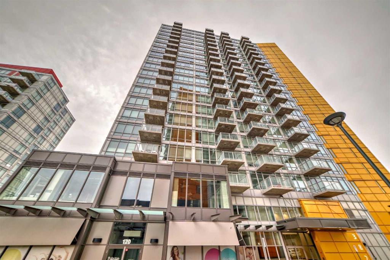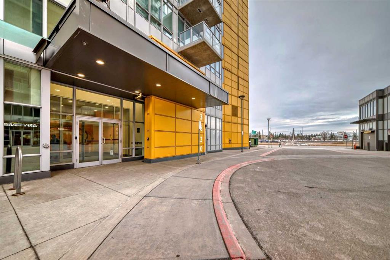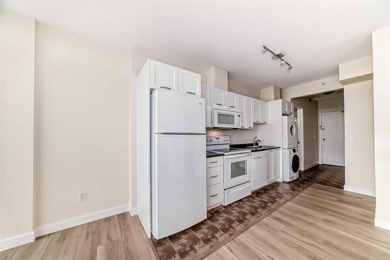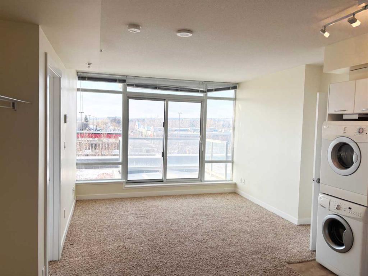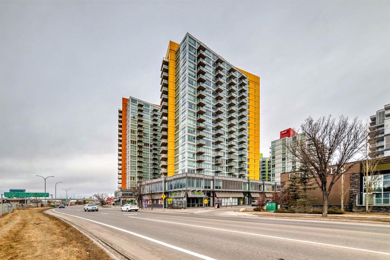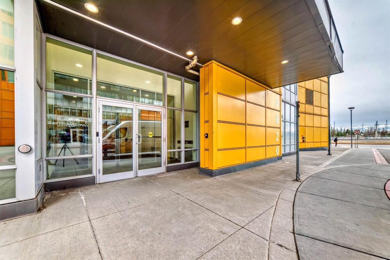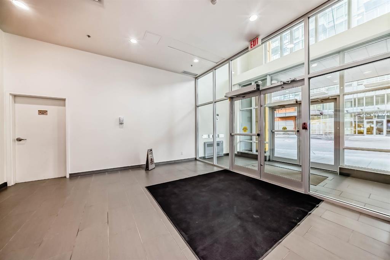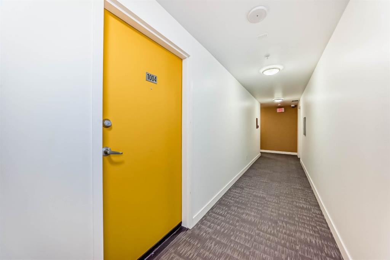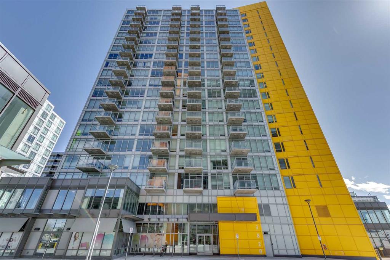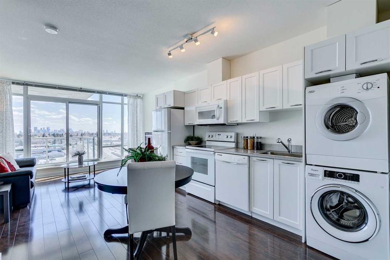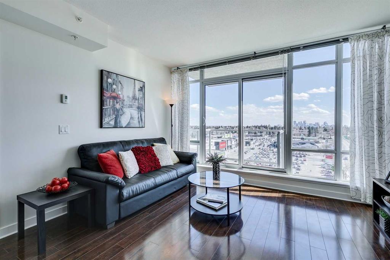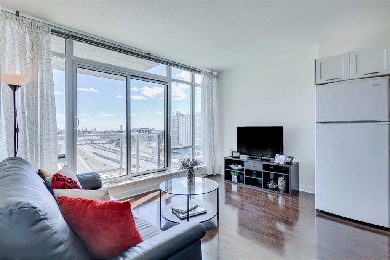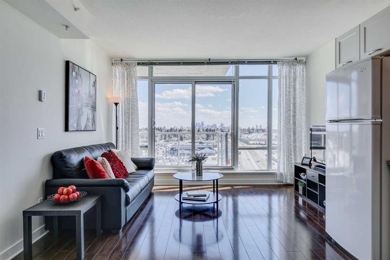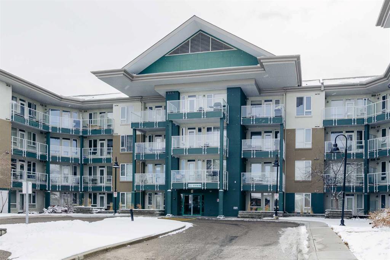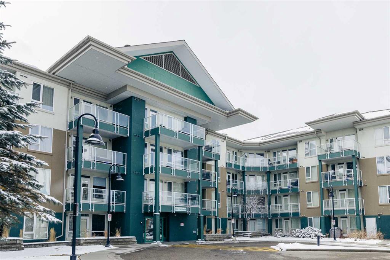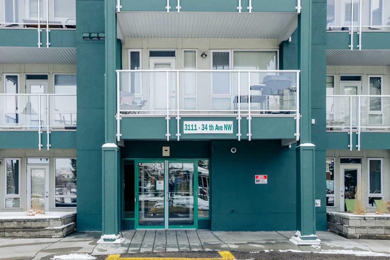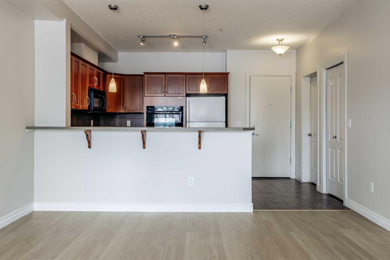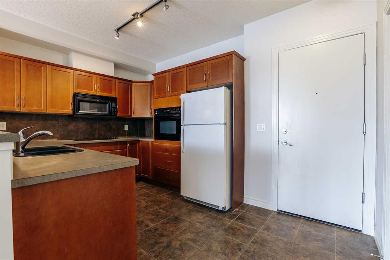1305, 10 Brentwood Common NW
Calgary T2L 2L6
MLS® Number: A2196503
$ 315,000
2
BEDROOMS
1 + 0
BATHROOMS
485
SQUARE FEET
2016
YEAR BUILT
**Welcome to this stunning top-floor 2-bedroom unit located on the desirable south side of the building** With large windows and sliding glass doors leading to a private balcony with plenty of natural light and gorgeous views! This condo features elegant laminate floors throughout and a modern kitchen with white cabinets, white appliances, and track lighting, creating a bright and airy atmosphere. The kitchen is fully equipped with a fridge, electric stove, dishwasher, and an over-the-range microwave. For added convenience, there is an in-suite washer and dryer, so laundry is never a hassle** Both heating and cooling (A/C) are included** This unit is ideally located close to shopping, restaurants, and transit options, including the NEW Suntea café! The LRT station is just a 5-minute walk away, offering easy access to the University of Calgary, SAIT, ACAD, and downtown Calgary. You’re also within walking distance or a short bike ride from the University of Calgary, making it perfect for students and professionals alike** Additional Amenities include Secure underground bike storage, secure owner and visitor parking and access to a fitness room and meeting room within the building** This unit offers an exceptional combination of comfort, style, and convenience. Don't miss out on this great INVESTMENT opportunity in a vibrant and connected community!**
| COMMUNITY | Brentwood |
| PROPERTY TYPE | Apartment |
| BUILDING TYPE | High Rise (5+ stories) |
| STYLE | High-Rise (5+) |
| YEAR BUILT | 2016 |
| SQUARE FOOTAGE | 485 |
| BEDROOMS | 2 |
| BATHROOMS | 1.00 |
| BASEMENT | |
| AMENITIES | |
| APPLIANCES | Dishwasher, Dryer, Electric Oven, Garage Control(s), Microwave Hood Fan, Refrigerator, Washer, Window Coverings |
| COOLING | Central Air |
| FIREPLACE | N/A |
| FLOORING | Ceramic Tile, Laminate |
| HEATING | Fan Coil, Forced Air, Natural Gas |
| LAUNDRY | In Unit |
| LOT FEATURES | |
| PARKING | Heated Garage, Titled, Underground |
| RESTRICTIONS | Board Approval |
| ROOF | |
| TITLE | Fee Simple |
| BROKER | eXp Realty |
| ROOMS | DIMENSIONS (m) | LEVEL |
|---|---|---|
| Entrance | 3`10" x 5`7" | Main |
| Kitchen With Eating Area | 10`0" x 12`5" | Main |
| Living Room | 7`6" x 12`2" | Main |
| Bedroom - Primary | 9`1" x 11`0" | Main |
| Bedroom | 8`6" x 9`3" | Main |
| Laundry | 2`3" x 2`10" | Main |
| 4pc Bathroom | 4`11" x 8`1" | Main |
















































