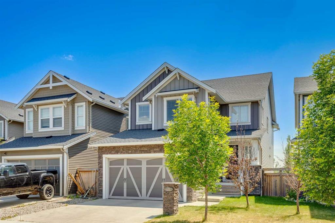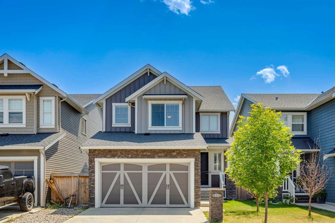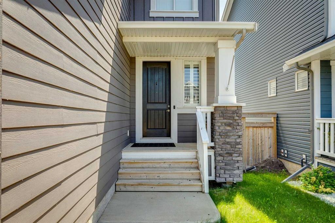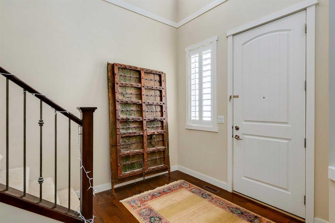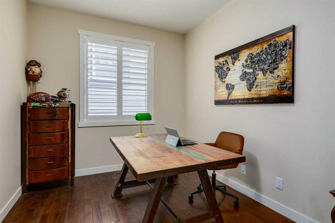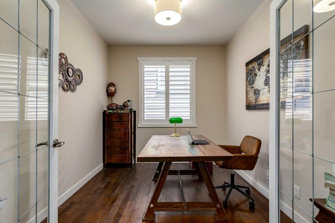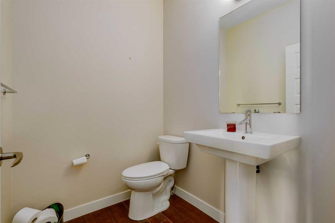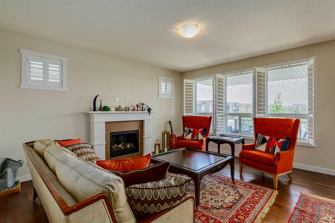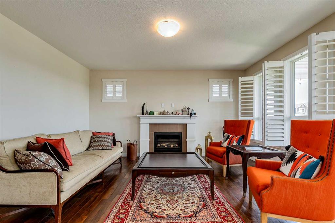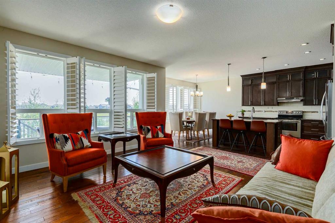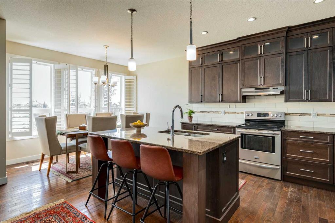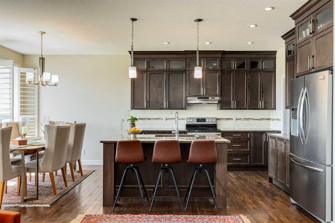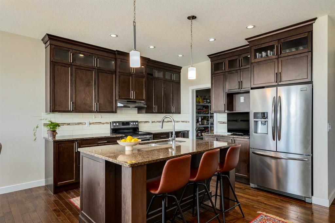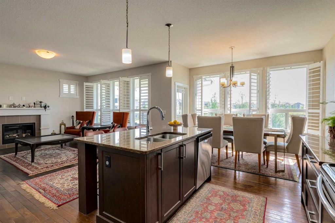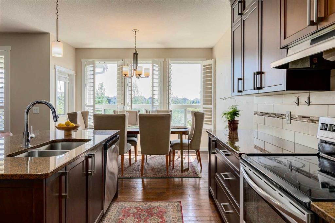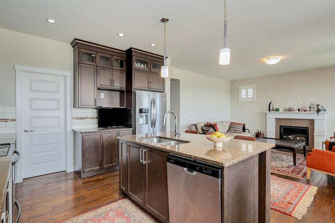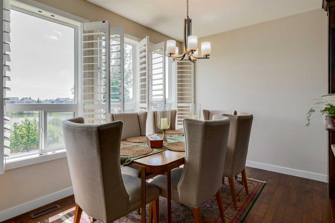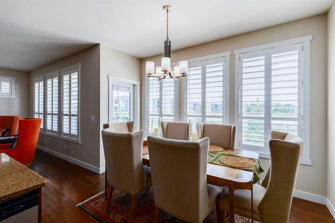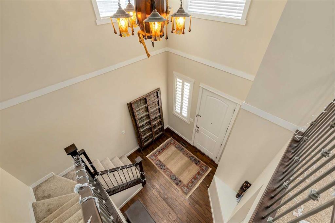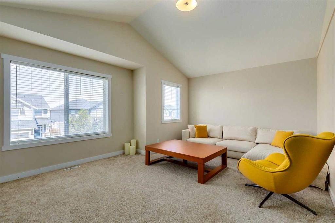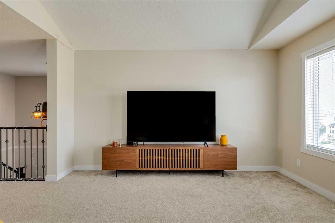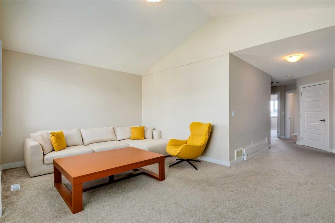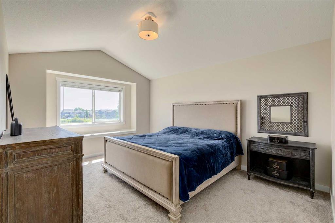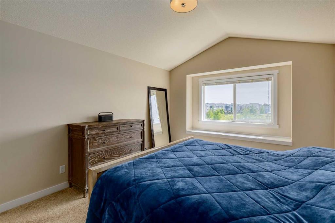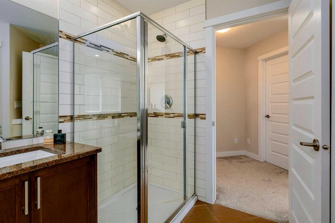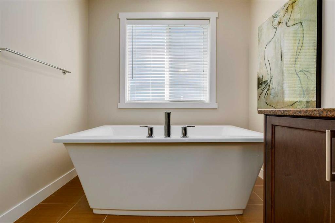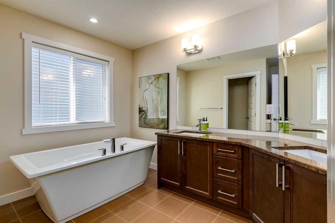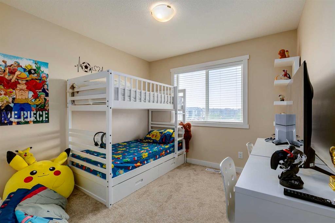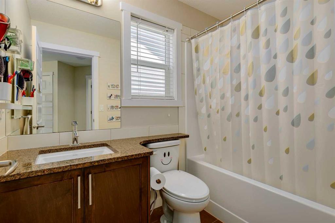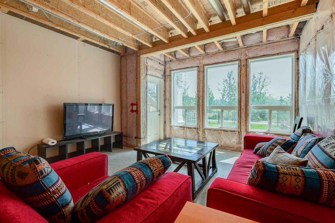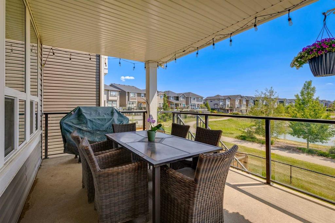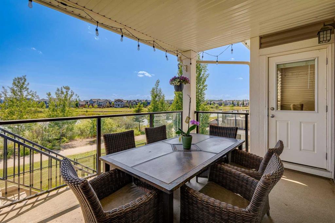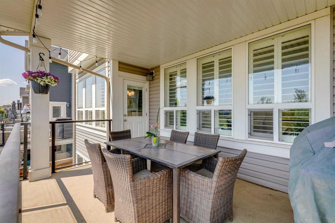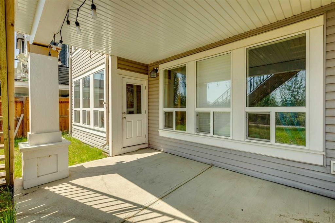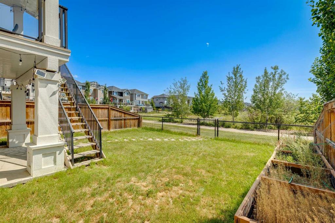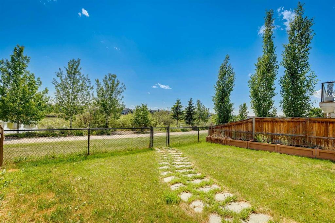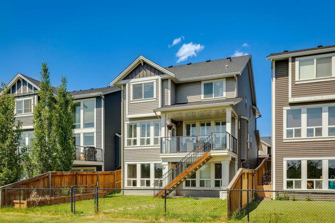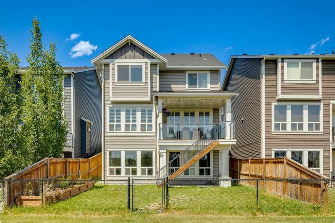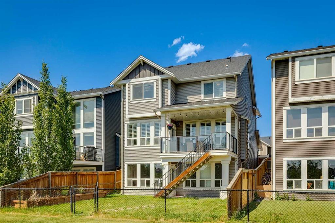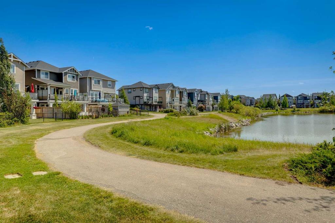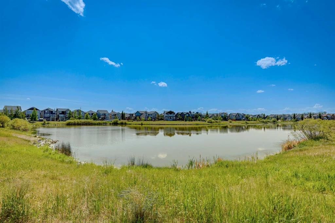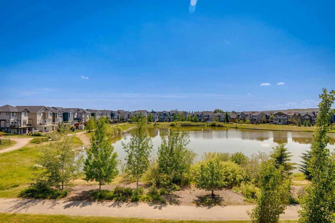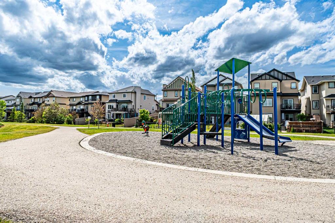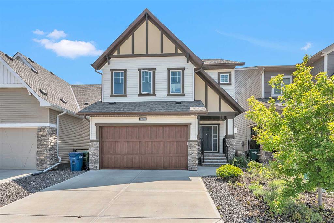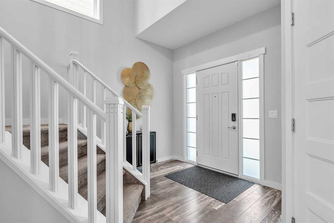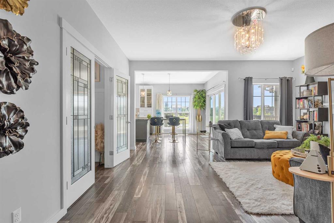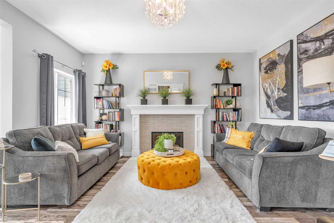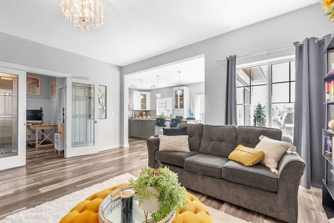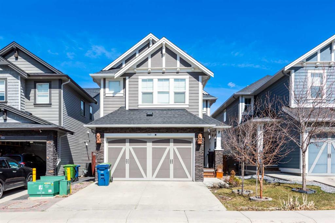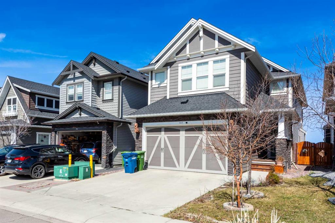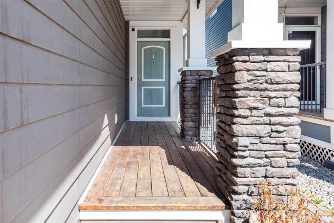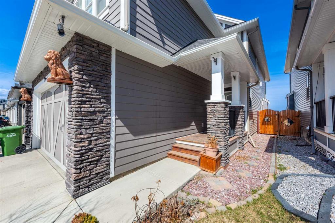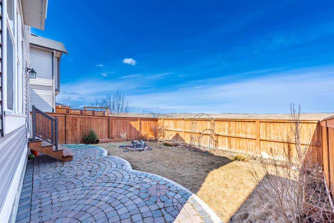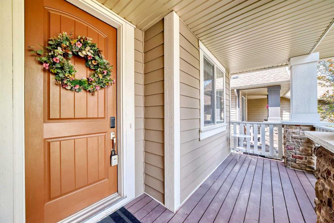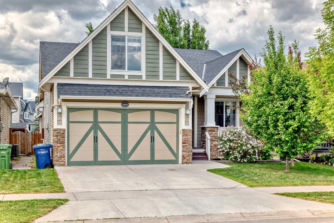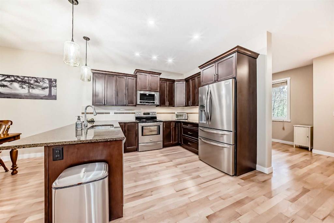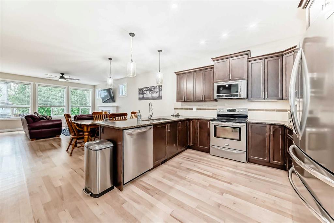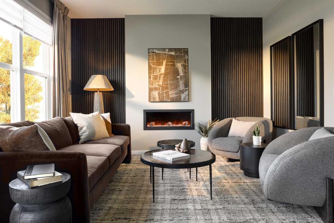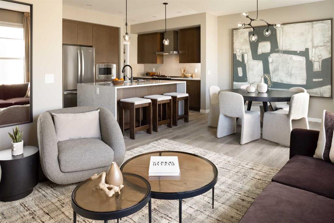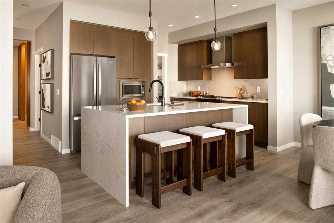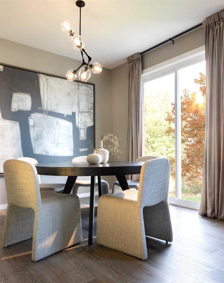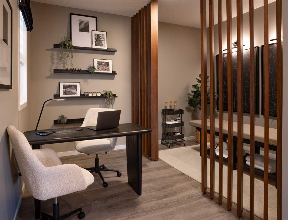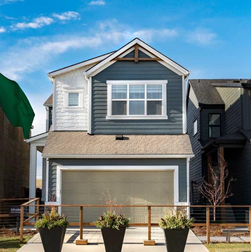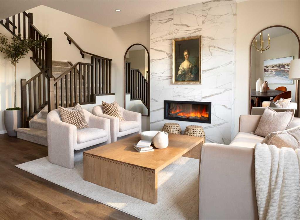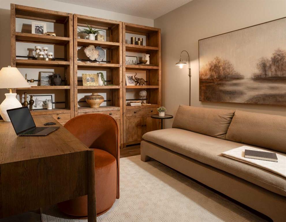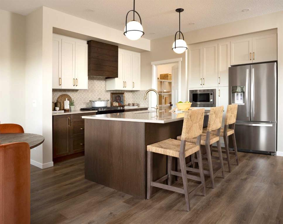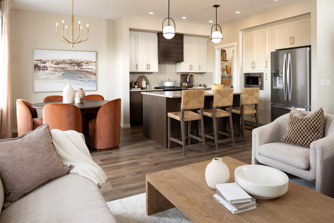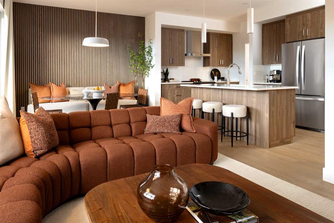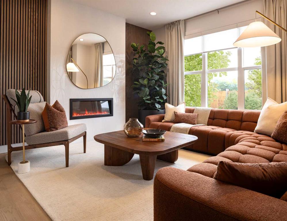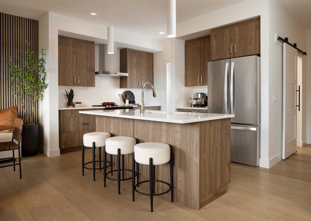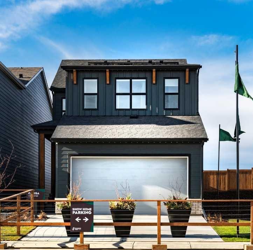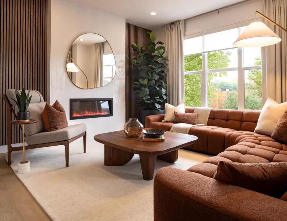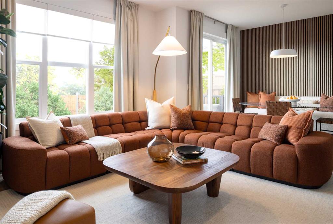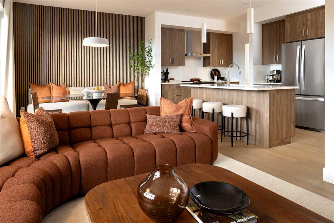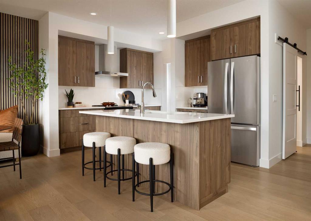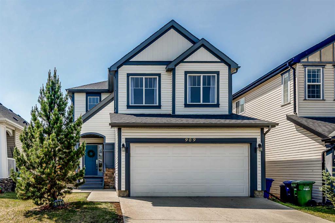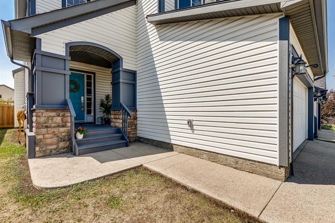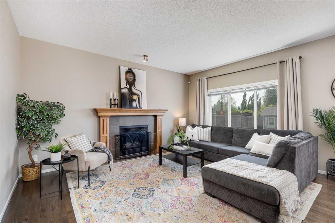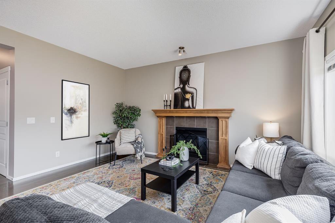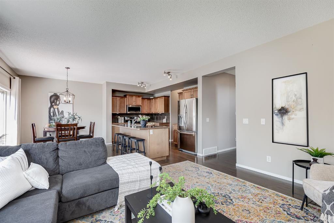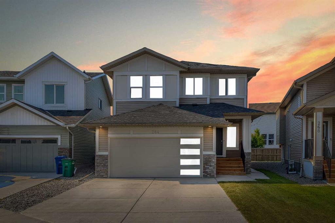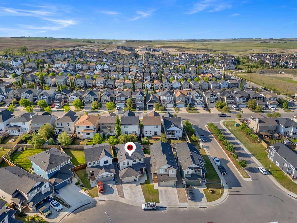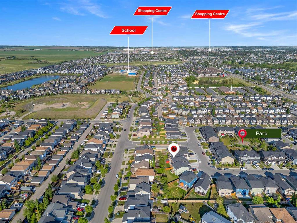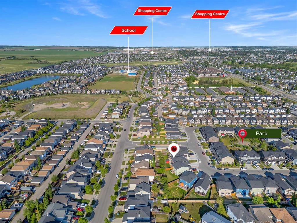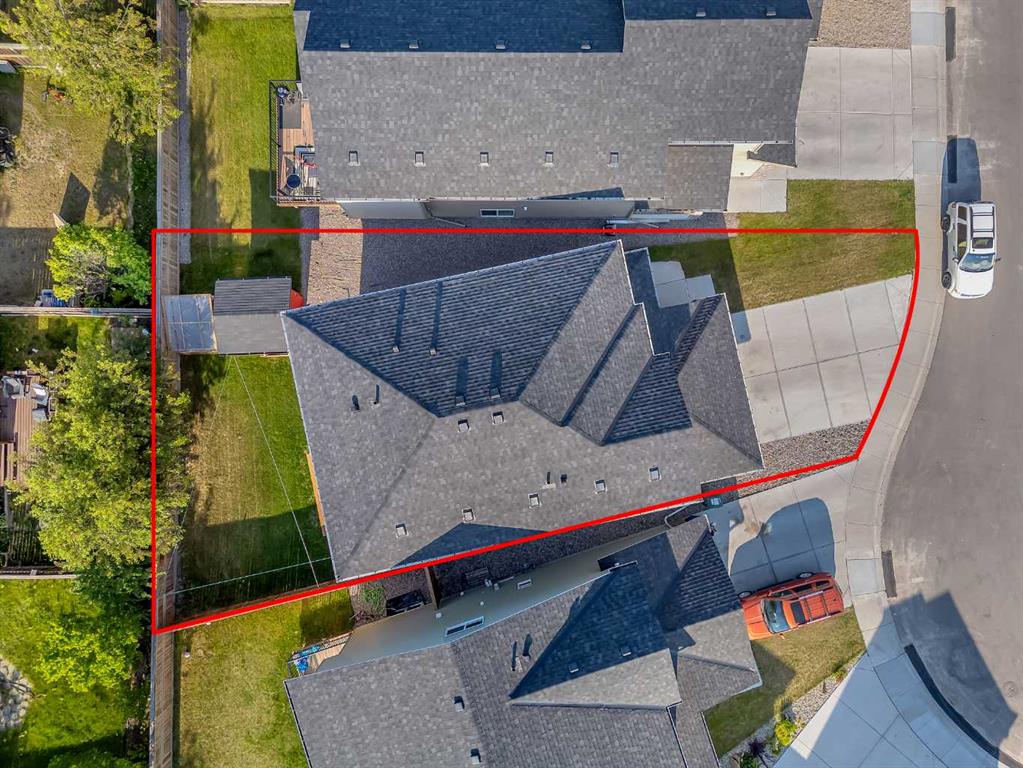131 Reunion Green NW
Airdrie T4B3X1
MLS® Number: A2232256
$ 829,900
3
BEDROOMS
2 + 1
BATHROOMS
2,255
SQUARE FEET
2013
YEAR BUILT
*** OPEN HOUSE - June 28, 10:30am-12:30pm *** Welcome to 131 Reunion Green NW, a beautiful family home backing onto a beautiful pond and green space with a sunny south-facing backyard in one of Airdrie’s most loved communities. Located just steps from the Reunion Playground and within walking distance to Herons Crossing School (K-9), this home offers the perfect balance of quiet residential living with access to parks, walking paths, and nearby amenities. As you enter, you're greeted by a bright and inviting foyer with soaring ceilings and a layout that feels spacious and welcoming. The main floor features a large living room with a fireplace, a well-designed kitchen with granite countertops, stainless steel appliances, a corner pantry, and a central island that’s perfect for hosting or everyday family life. The dining area overlooks the backyard and opens onto the rear deck with steps and access to the backyard. Enjoy sunny afternoons and evening BBQs with this space. Just off the entry is a versatile main floor den with French doors. Home office, study, or playroom, you pick! Upstairs, you’ll find a spacious bonus room with vaulted ceilings, a generous primary bedroom with a walk-in closet and 5-piece ensuite, along with two additional bedrooms and a full bathroom. The carpet upstairs has been recently replaced within the last 2 years. The walk-out basement is currently undeveloped, giving you the opportunity to design a space that fits your family’s needs. Additional highlights include main floor laundry, a double attached garage, and thoughtfully landscaped front and rear yards. Reunion is a family-friendly neighbourhood with easy access to shopping, walking trails, and the peaceful Reunion Pond just a short walk away. Whether it’s skating in the winter or evening strolls in the summer, this is a community built for year-round enjoyment.
| COMMUNITY | Reunion |
| PROPERTY TYPE | Detached |
| BUILDING TYPE | House |
| STYLE | 2 Storey |
| YEAR BUILT | 2013 |
| SQUARE FOOTAGE | 2,255 |
| BEDROOMS | 3 |
| BATHROOMS | 3.00 |
| BASEMENT | Full, Unfinished, Walk-Out To Grade |
| AMENITIES | |
| APPLIANCES | Dishwasher, Dryer, Electric Stove, Garage Control(s), Range Hood, Refrigerator, Washer, Window Coverings |
| COOLING | None |
| FIREPLACE | Gas |
| FLOORING | Carpet, Hardwood, Tile |
| HEATING | Forced Air, Natural Gas |
| LAUNDRY | Main Level |
| LOT FEATURES | Back Yard, Creek/River/Stream/Pond, Landscaped, No Neighbours Behind, Rectangular Lot, Street Lighting |
| PARKING | Double Garage Attached |
| RESTRICTIONS | None Known |
| ROOF | Asphalt Shingle |
| TITLE | Fee Simple |
| BROKER | RE/MAX House of Real Estate |
| ROOMS | DIMENSIONS (m) | LEVEL |
|---|---|---|
| Kitchen | 12`5" x 11`5" | Main |
| Dining Room | 12`0" x 9`0" | Main |
| Living Room | 16`2" x 15`0" | Main |
| Den | 10`8" x 8`11" | Main |
| Laundry | 10`6" x 7`0" | Main |
| 2pc Bathroom | 5`11" x 5`3" | Main |
| 4pc Bathroom | 7`11" x 4`11" | Second |
| 5pc Ensuite bath | 11`6" x 10`8" | Second |
| Bonus Room | 18`0" x 13`6" | Second |
| Bedroom - Primary | 15`0" x 12`0" | Second |
| Bedroom | 13`10" x 9`11" | Second |
| Bedroom | 9`11" x 9`11" | Second |

