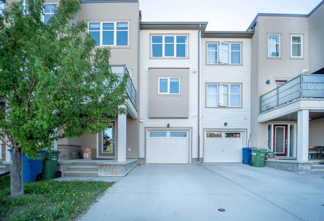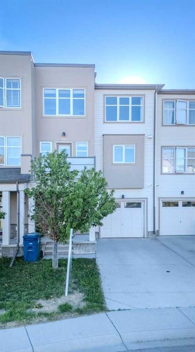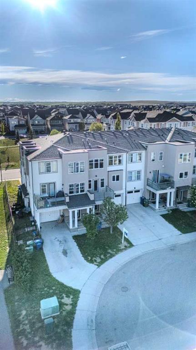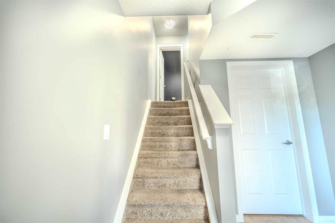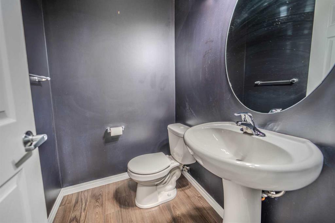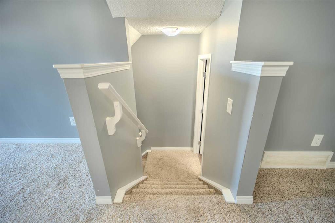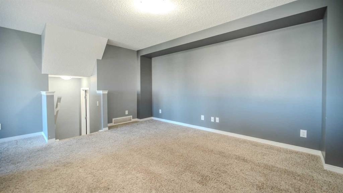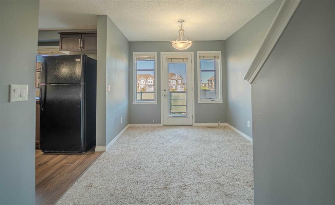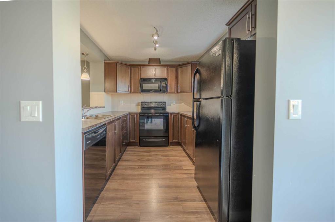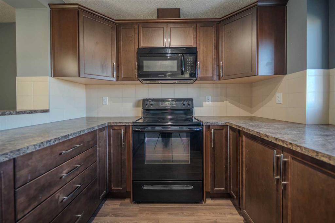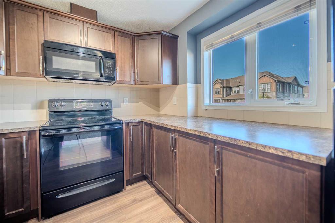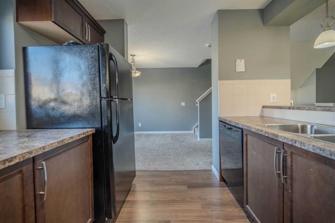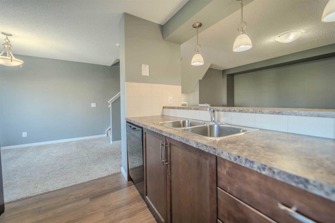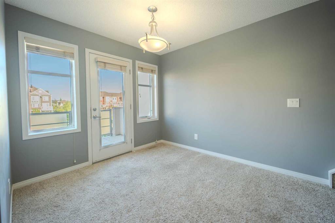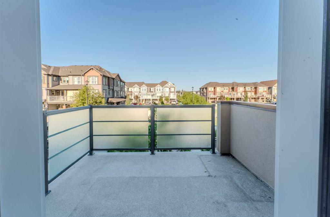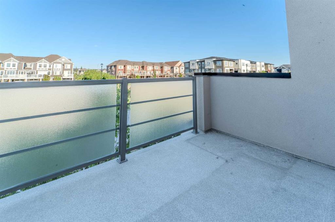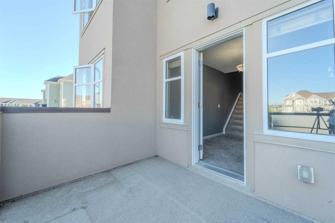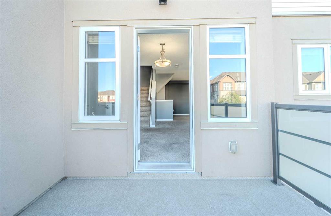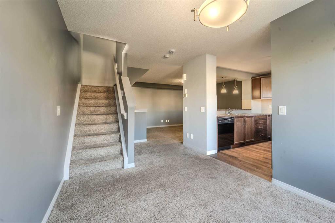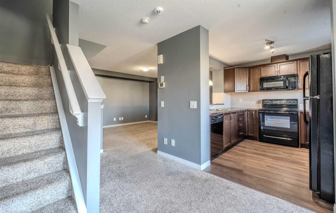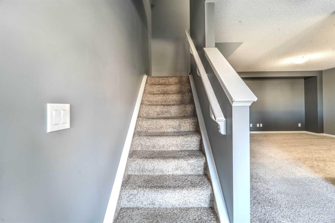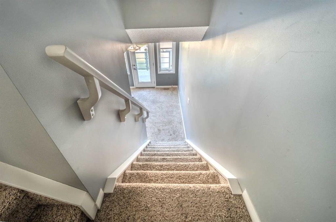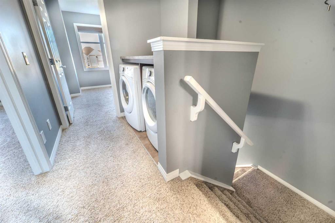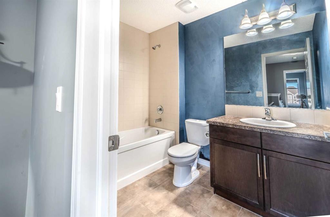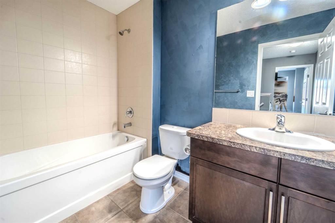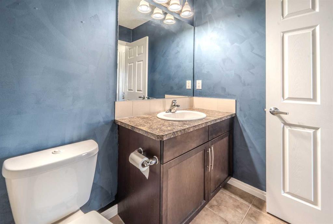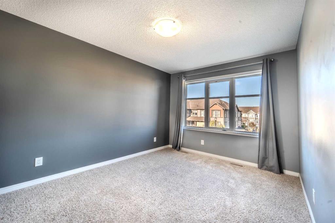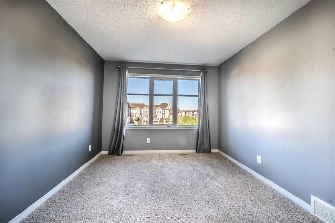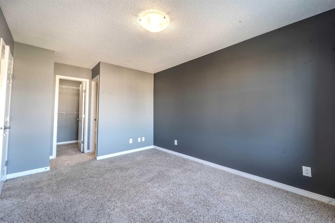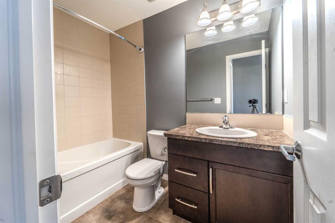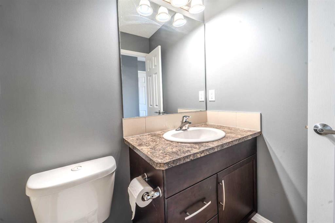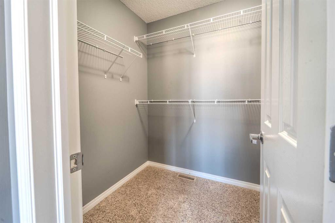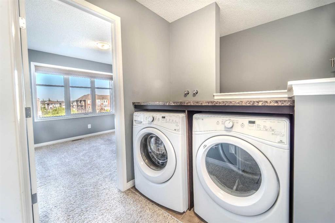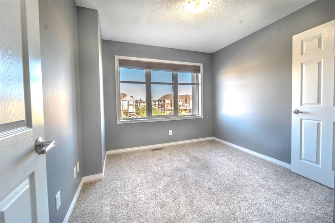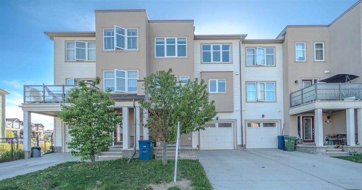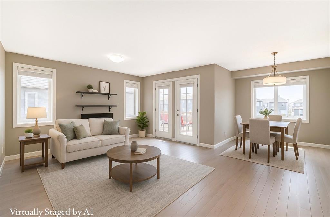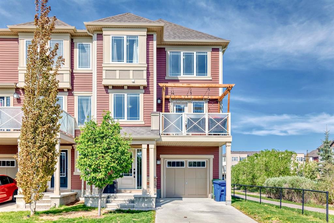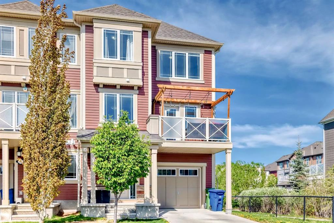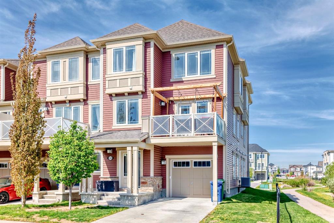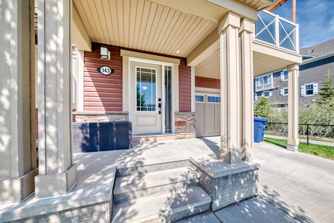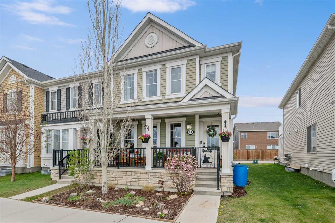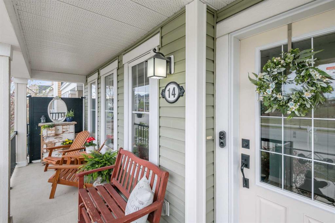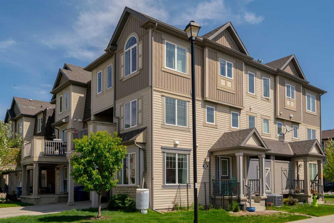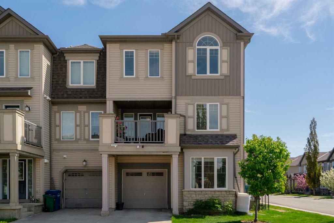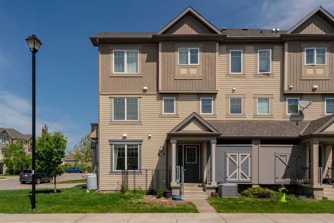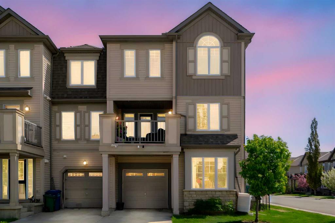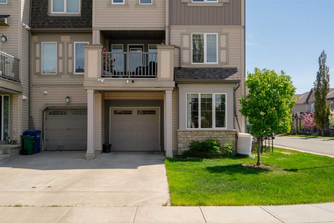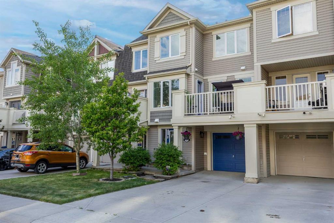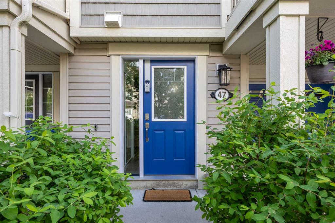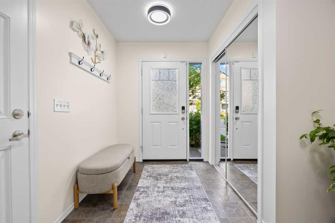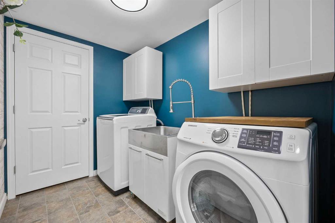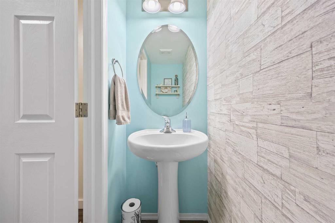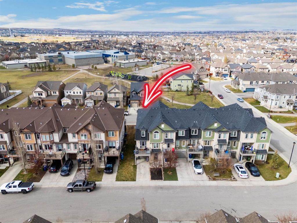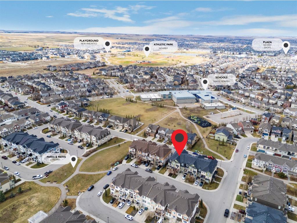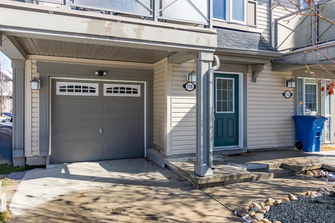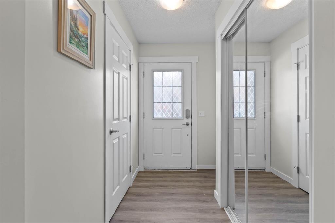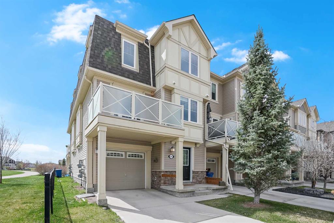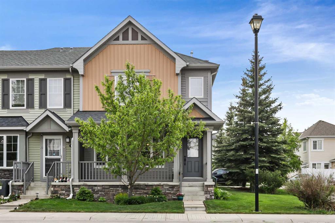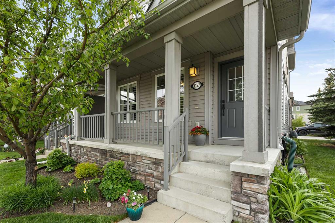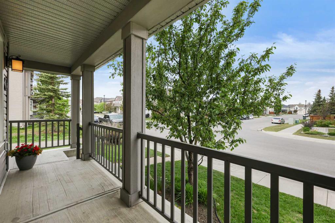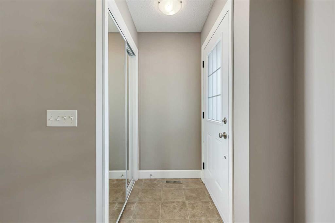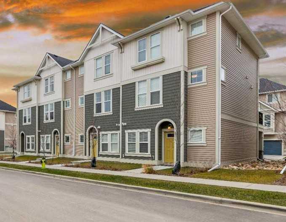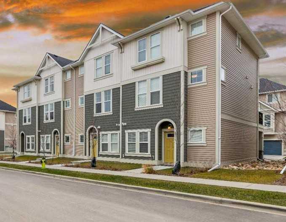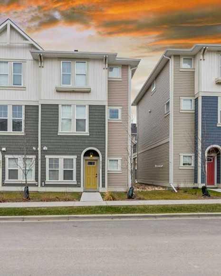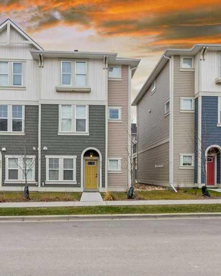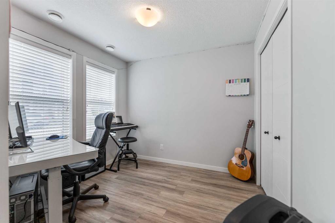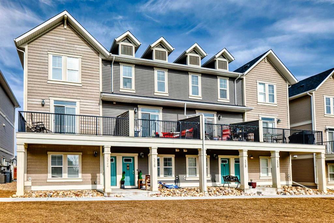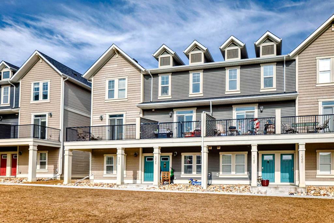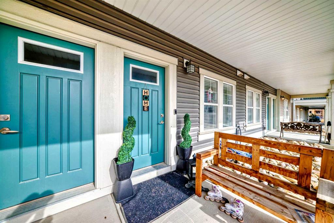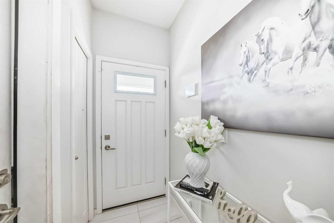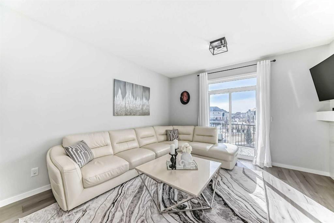131 Windford Gardens SW
Airdrie T4B4A5
MLS® Number: A2226462
$ 409,900
2
BEDROOMS
2 + 1
BATHROOMS
2015
YEAR BUILT
Beautiful Townhome in the Highly Sought-After Community of South Windsong – No Condo Fees! Welcome to this well-maintained townhome located in the desirable South Windsong neighbourhood, offering no condo fees and exceptional value. This home features a spacious front entryway with convenient access to an oversized single attached garage. The open-concept main level showcases a modern kitchen with rich cabinetry, a pantry, and a functional island – perfect for entertaining. The kitchen flows seamlessly into a bright living room with large windows, and a generous dining area that opens onto an east-facing deck with expansive big sky views. A 2-piece powder room completes the main floor. Upstairs, you'll find a thoughtfully designed layout featuring two full bathrooms and an upper-level laundry area for added convenience. The secondary bedroom is serviced by a 4-piece bathroom with a tiled tub/shower combination. The spacious primary bedroom includes a 4-piece ensuite and a walk-in closet. This home is ideal for first-time buyers, young families, or investors. Conveniently located within walking distance to Windsong Heights School, Coopers Town Promenade, and Chinook Winds Park – offering a spray park, playgrounds, a skate park, boarded ice rink, multi-use courts, volleyball courts, and baseball diamonds. Easy access to CrossIron Mills and Calgary makes commuting a breeze. Don’t miss this incredible opportunity to own in a vibrant, family-friendly community.
| COMMUNITY | South Windsong |
| PROPERTY TYPE | Row/Townhouse |
| BUILDING TYPE | Five Plus |
| STYLE | Townhouse |
| YEAR BUILT | 2015 |
| SQUARE FOOTAGE | 1,327 |
| BEDROOMS | 2 |
| BATHROOMS | 3.00 |
| BASEMENT | None |
| AMENITIES | |
| APPLIANCES | Dishwasher, Electric Range, Garage Control(s), Microwave Hood Fan, Refrigerator, Washer/Dryer, Window Coverings |
| COOLING | None |
| FIREPLACE | N/A |
| FLOORING | Carpet, Tile |
| HEATING | Forced Air |
| LAUNDRY | In Unit |
| LOT FEATURES | Cleared |
| PARKING | Single Garage Attached |
| RESTRICTIONS | None Known |
| ROOF | Asphalt Shingle |
| TITLE | Fee Simple |
| BROKER | Coldwell Banker YAD Realty |
| ROOMS | DIMENSIONS (m) | LEVEL |
|---|---|---|
| 2pc Bathroom | 4`6" x 5`6" | Second |
| Dining Room | 9`0" x 12`10" | Second |
| Kitchen | 11`2" x 9`2" | Second |
| Living Room | 16`9" x 12`4" | Second |
| 4pc Bathroom | 9`0" x 5`6" | Third |
| 4pc Ensuite bath | 4`11" x 8`1" | Third |
| Bedroom | 9`9" x 10`2" | Third |
| Bedroom - Primary | 10`1" x 16`2" | Third |

