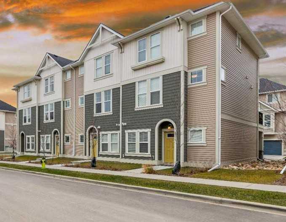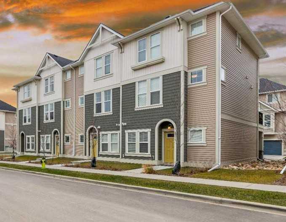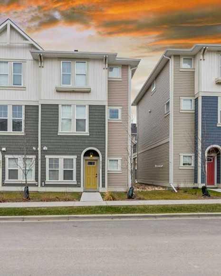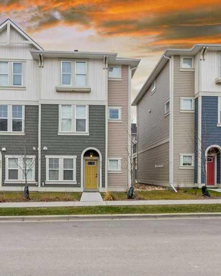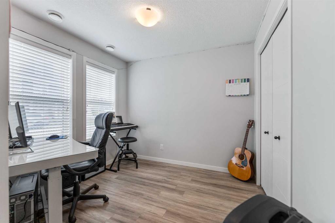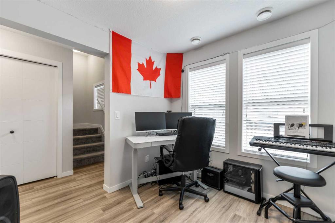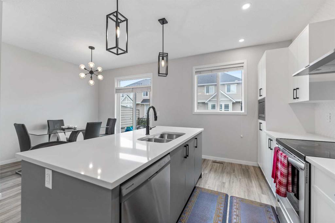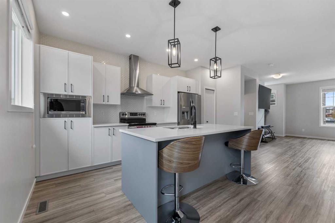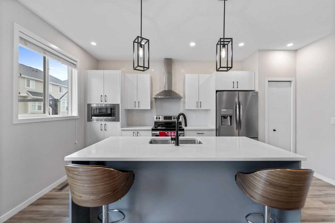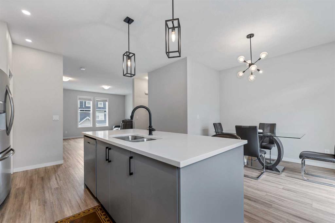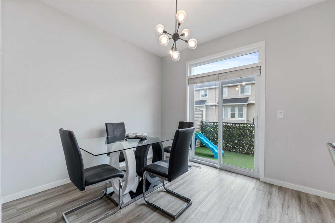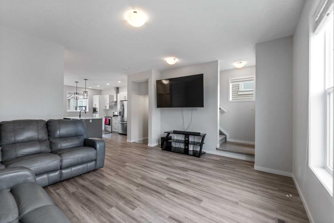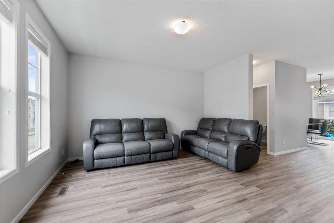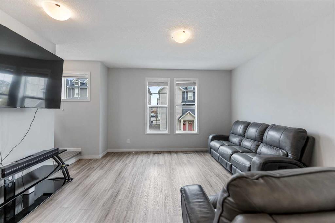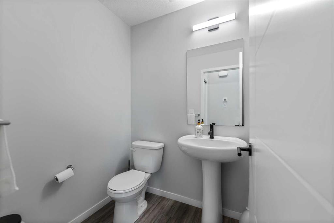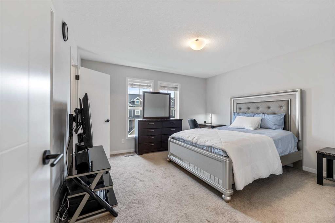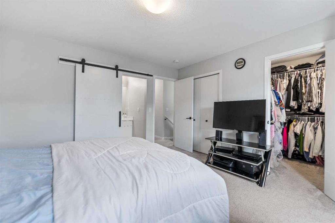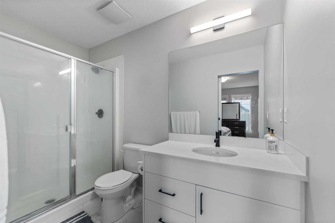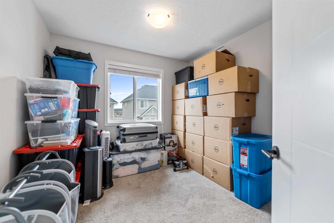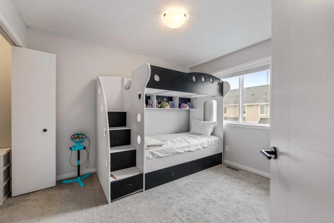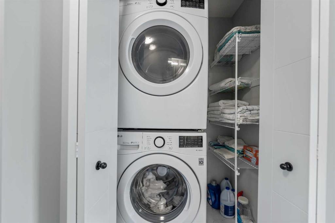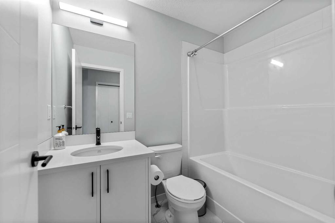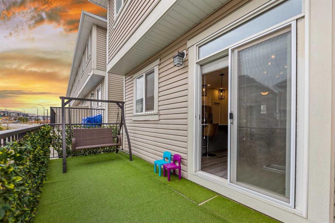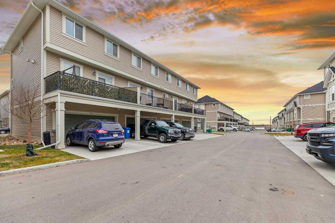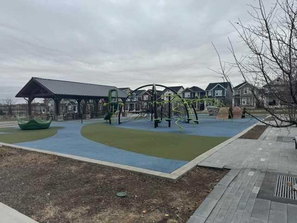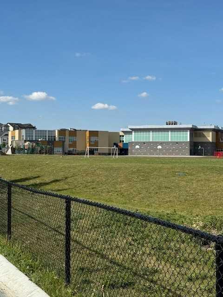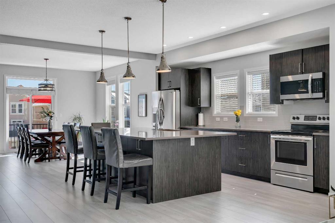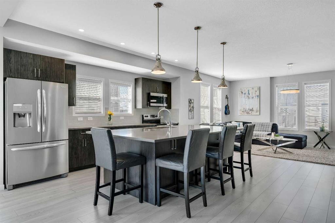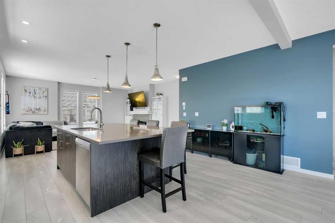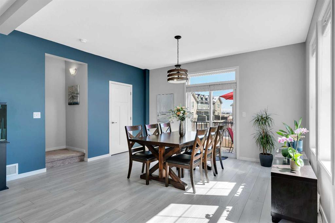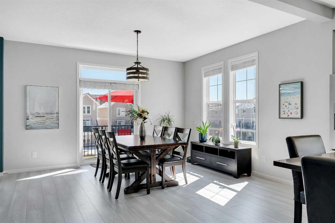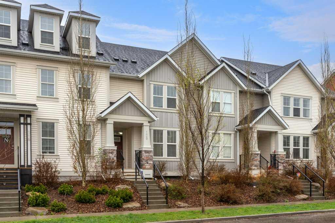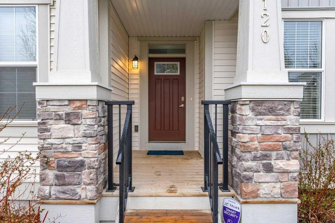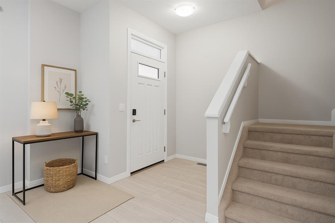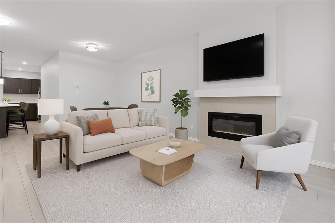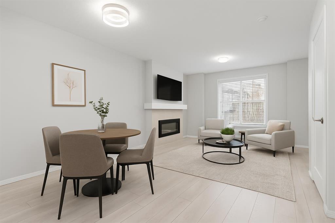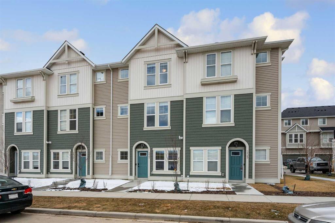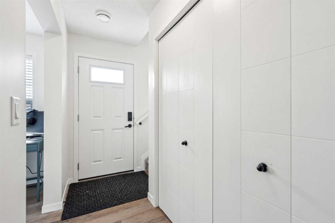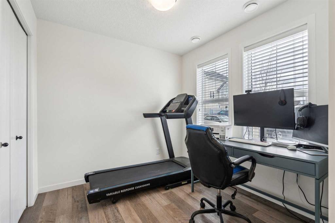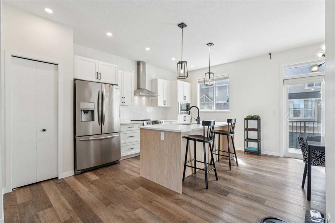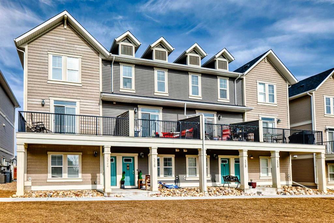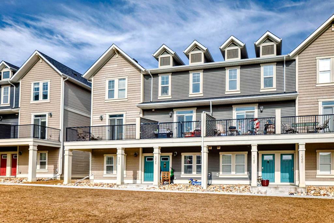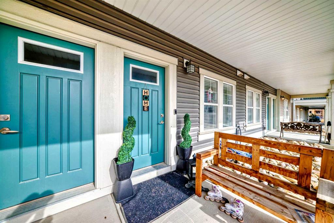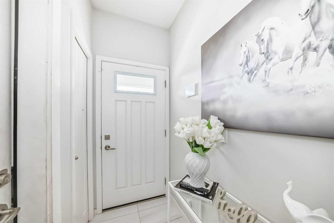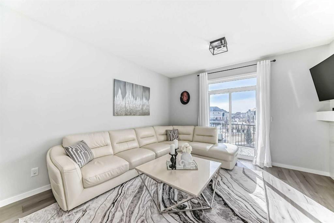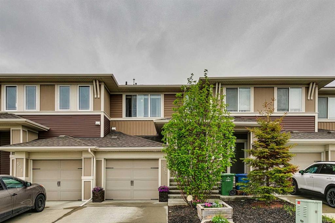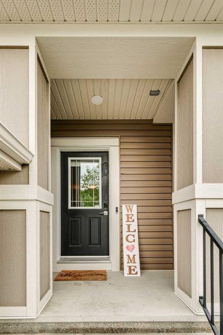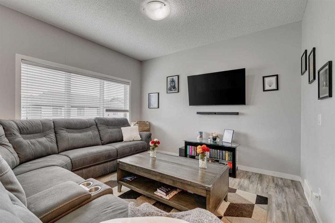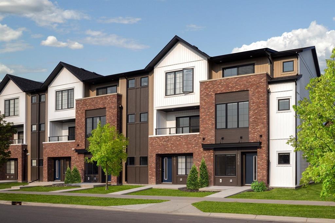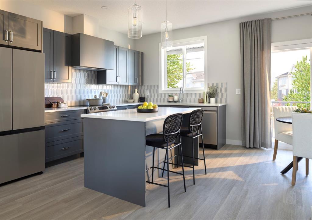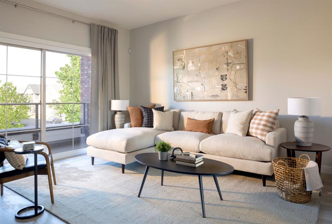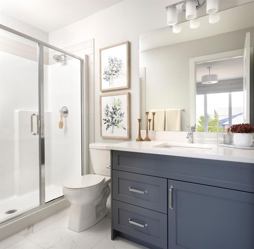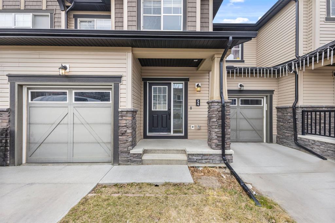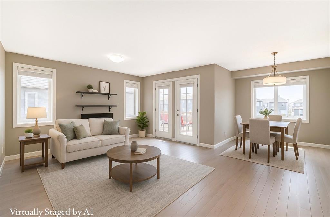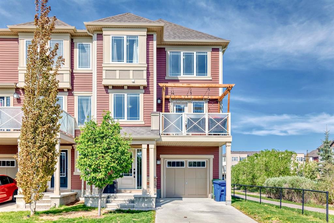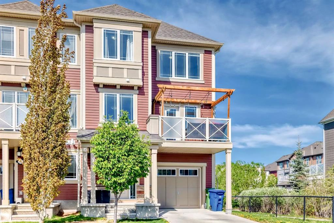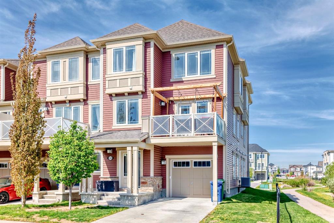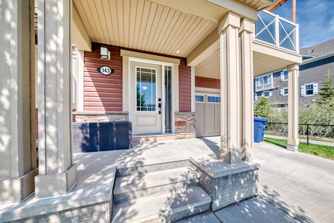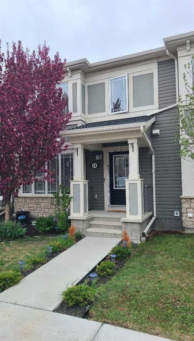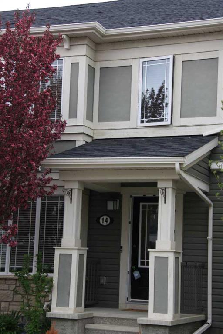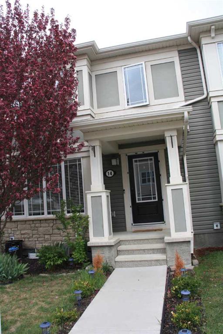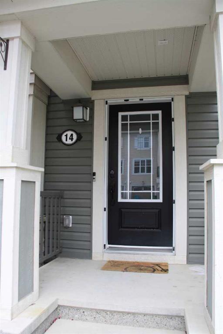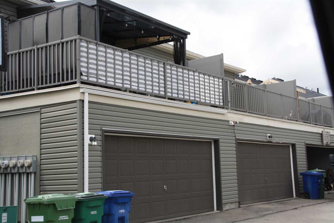211 South Point Park SW
Airdrie T4B 5C3
MLS® Number: A2216685
$ 444,900
3
BEDROOMS
2 + 1
BATHROOMS
1,626
SQUARE FEET
2021
YEAR BUILT
OPEN HOUSE Saturday 1-3 pm. Discover this stunning 3-storey CORNER townhouse in the heart of South Point, Airdrie! Thoughtfully designed and part of a BILD Award-winning development, this upgraded home features 3 spacious bedrooms, a versatile office/flex room, 2.5 bathrooms, and a double attached garage. Step inside to find a bright and functional main level with a private office space and convenient garage access. The second floor boasts soaring 9’ ceilings and a stylish open-concept layout, perfect for entertaining. Enjoy a contemporary kitchen with quartz countertops, stainless steel appliances, and a generous island — all flowing seamlessly into the dining and living areas, plus a sunny south-facing balcony for your morning coffee or evening unwind. Upstairs, the primary suite is filled with natural light and includes a 3-piece ensuite. Two additional bedrooms, a full bathroom, and upper-level laundry add to the home's smart layout and comfort. Located just steps from parks, playgrounds, schools, and with easy access to Calgary — this is the perfect place to call home. Come see what life in South Point has to offer — your next chapter starts here!
| COMMUNITY | South Point |
| PROPERTY TYPE | Row/Townhouse |
| BUILDING TYPE | Four Plex |
| STYLE | 3 Storey |
| YEAR BUILT | 2021 |
| SQUARE FOOTAGE | 1,626 |
| BEDROOMS | 3 |
| BATHROOMS | 3.00 |
| BASEMENT | None |
| AMENITIES | |
| APPLIANCES | Dishwasher, Electric Stove, Microwave, Range Hood, Refrigerator, Washer/Dryer |
| COOLING | None |
| FIREPLACE | N/A |
| FLOORING | Carpet, Tile, Vinyl Plank |
| HEATING | Forced Air, Natural Gas |
| LAUNDRY | Upper Level |
| LOT FEATURES | Front Yard |
| PARKING | Double Garage Attached |
| RESTRICTIONS | Airspace Restriction |
| ROOF | Asphalt Shingle |
| TITLE | Fee Simple |
| BROKER | Real Estate Professionals Inc. |
| ROOMS | DIMENSIONS (m) | LEVEL |
|---|---|---|
| 4pc Bathroom | 7`6" x 4`11" | Level 4 |
| Office | 9`2" x 8`3" | Main |
| Furnace/Utility Room | 6`7" x 3`6" | Main |
| Kitchen | 16`3" x 11`2" | Second |
| Dining Room | 9`7" x 7`11" | Second |
| Living Room | 15`4" x 13`11" | Second |
| 2pc Bathroom | 5`4" x 4`11" | Second |
| Bedroom - Primary | 13`2" x 12`8" | Third |
| 4pc Ensuite bath | 9`8" x 4`11" | Third |
| Bedroom | 11`2" x 9`4" | Third |
| Bedroom | 10`3" x 9`4" | Third |
| Laundry | 4`10" x 3`1" | Third |

