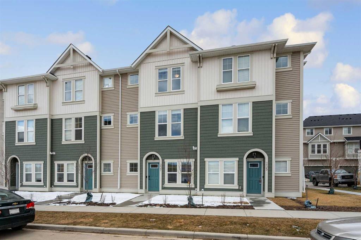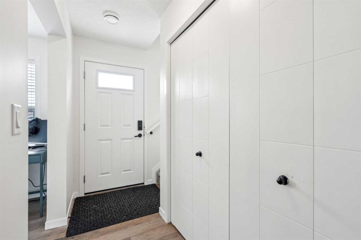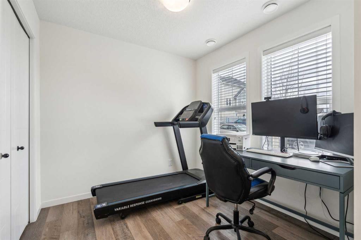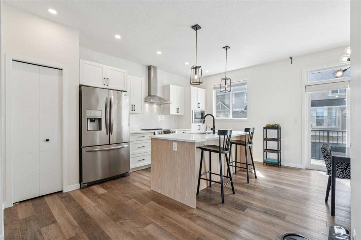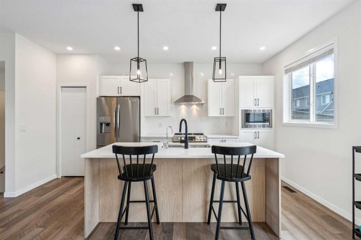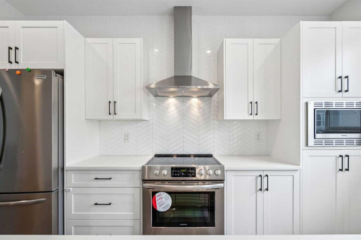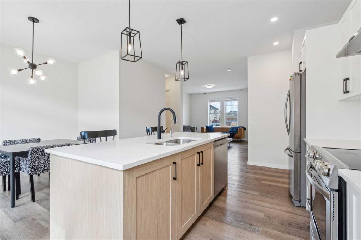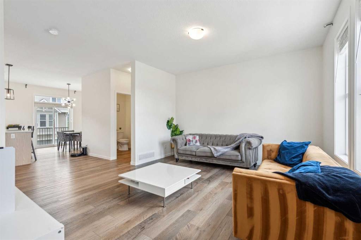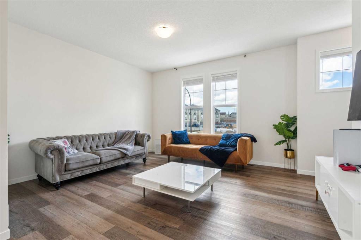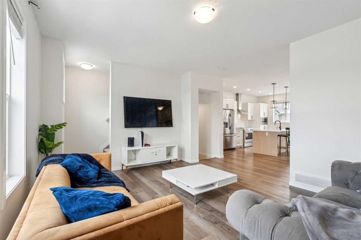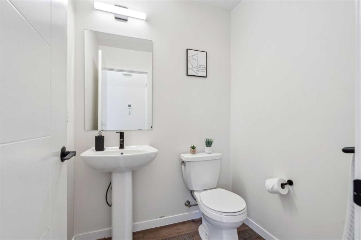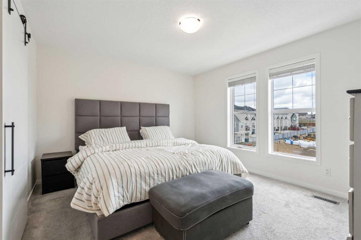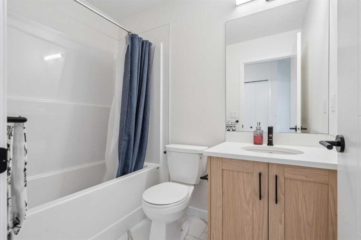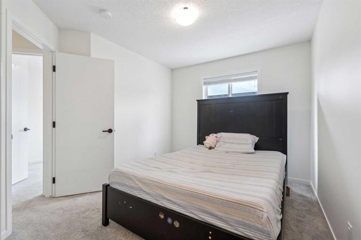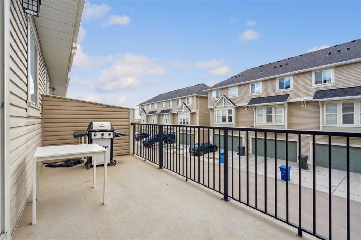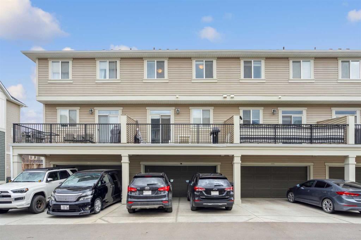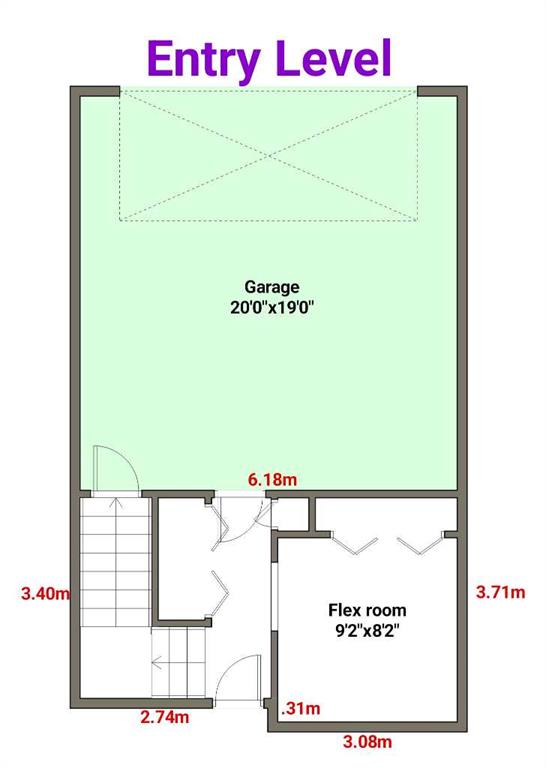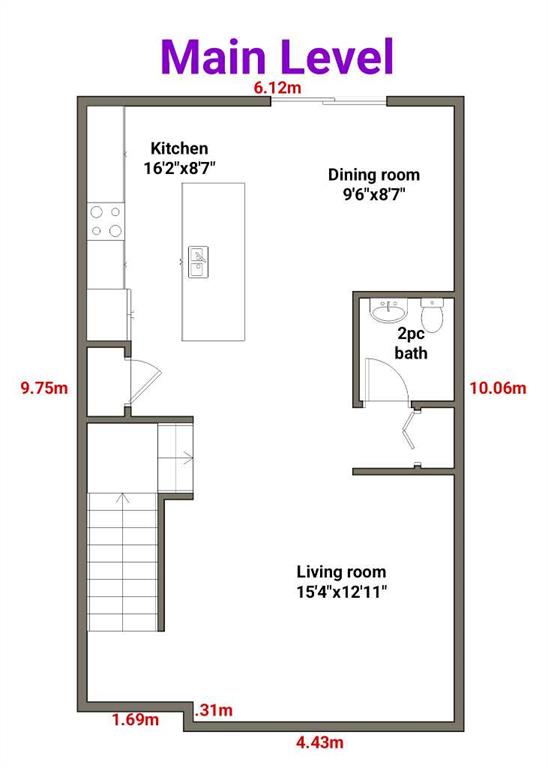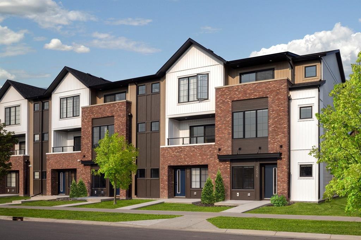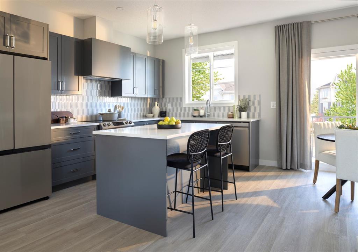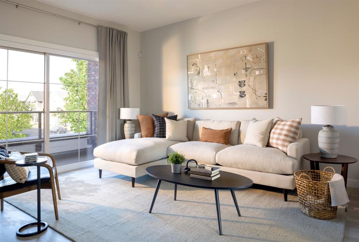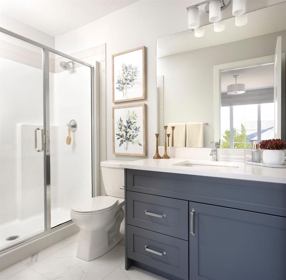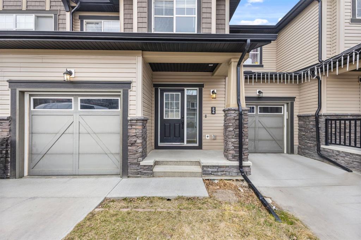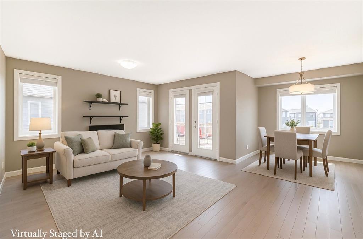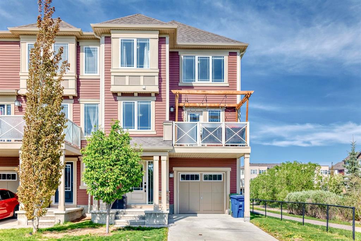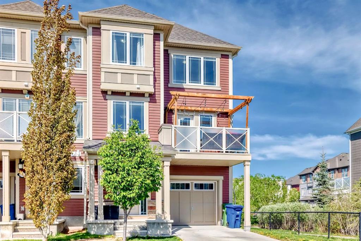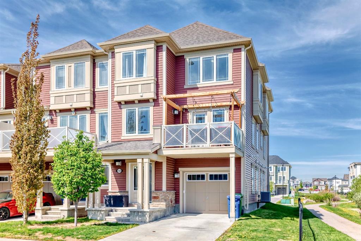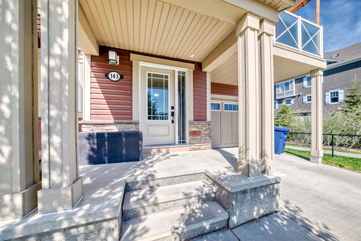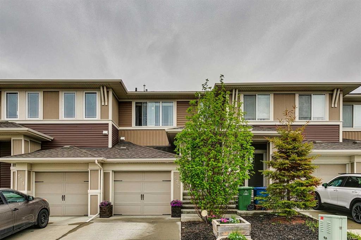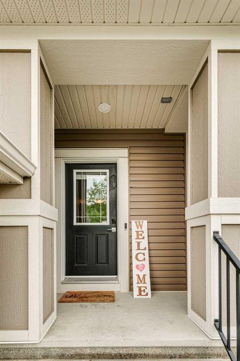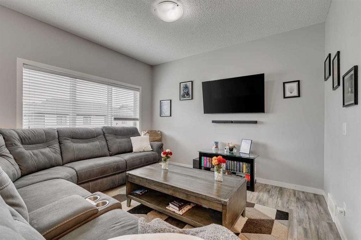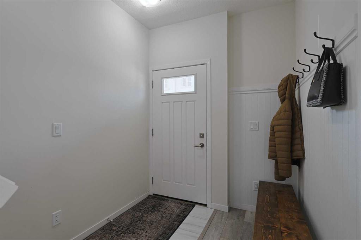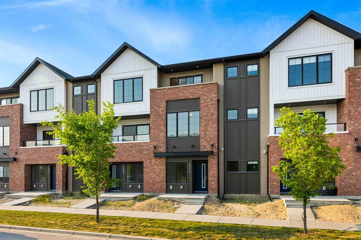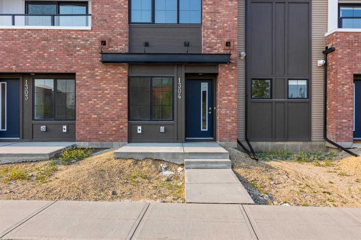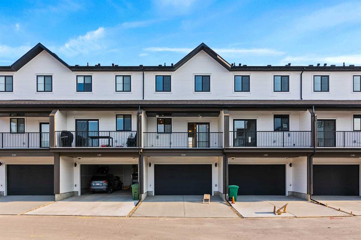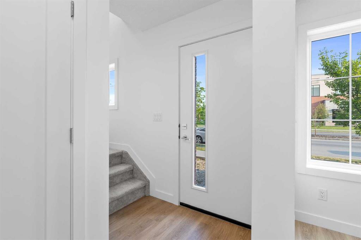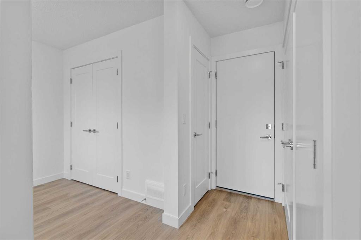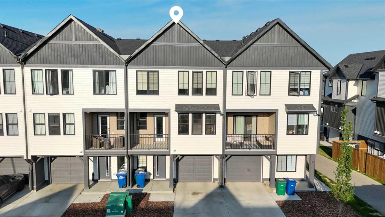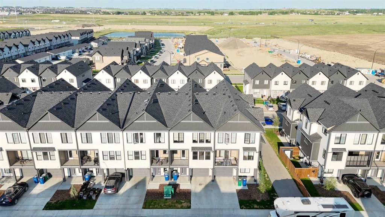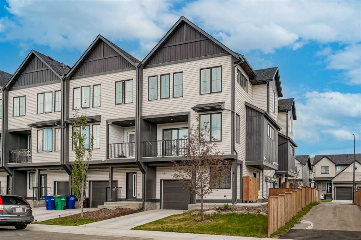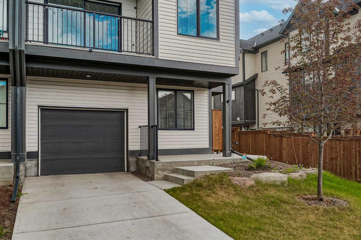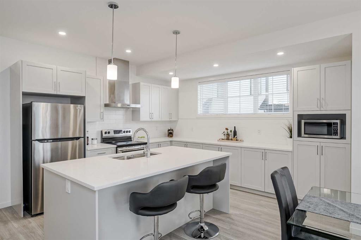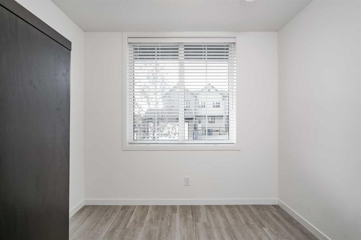237 South Point Park SW
Airdrie T4B 5G8
MLS® Number: A2213810
$ 453,000
3
BEDROOMS
2 + 1
BATHROOMS
2022
YEAR BUILT
Welcome to this beautifully maintained 3-story townhome offering 1,600 sq ft of thoughtfully designed living space. Perfectly situated in a sought-after complex close to schools, playgrounds, tennis courts, shopping, and with quick access to Highway 2 — this home truly has it all! The main floor welcomes you with a bright and versatile den, ideal for a home office, gym, or even a guest bedroom, and provides convenient access to the double attached garage. Head upstairs to the second level where you'll find a stunning open-concept layout featuring a modern kitchen with quartz countertops, an upgraded stainless steel appliance package, and a spacious island that seamlessly flows into the dining and living areas. A south-facing balcony off the dining room invites in tons of natural light — the perfect spot for morning coffee or evening relaxation. A convenient half bath completes this floor. The top level boasts 3 generously sized bedrooms and 2 full bathrooms, including a serene primary suite with ensuite and ample closet space. This home shows pride of ownership throughout and is nestled in a well-managed complex in a family-friendly community. Whether you're commuting, working from home, or just looking for lifestyle convenience, this townhome is the perfect fit. Don't miss your chance to call this gem home — book your showing today!
| COMMUNITY | South Point |
| PROPERTY TYPE | Row/Townhouse |
| BUILDING TYPE | Four Plex |
| STYLE | 3 Storey |
| YEAR BUILT | 2022 |
| SQUARE FOOTAGE | 1,594 |
| BEDROOMS | 3 |
| BATHROOMS | 3.00 |
| BASEMENT | None |
| AMENITIES | |
| APPLIANCES | Dishwasher, Electric Stove, Microwave, Range Hood, Refrigerator, Washer/Dryer Stacked, Window Coverings |
| COOLING | None |
| FIREPLACE | N/A |
| FLOORING | Carpet, Vinyl Plank |
| HEATING | Forced Air, Natural Gas |
| LAUNDRY | In Unit |
| LOT FEATURES | Back Lane, Lawn |
| PARKING | Double Garage Attached |
| RESTRICTIONS | None Known |
| ROOF | Asphalt Shingle |
| TITLE | Fee Simple |
| BROKER | CIR Realty |
| ROOMS | DIMENSIONS (m) | LEVEL |
|---|---|---|
| Flex Space | 9`2" x 8`2" | Lower |
| Living Room | 15`4" x 13`10" | Main |
| Kitchen | 16`2" x 8`7" | Main |
| Dining Room | 9`6" x 8`7" | Main |
| 2pc Bathroom | Main | |
| 3pc Ensuite bath | Upper | |
| 4pc Bathroom | Upper | |
| Laundry | 4`9" x 3`6" | Upper |
| Bedroom - Primary | 13`2" x 12`9" | Upper |
| Bedroom | 9`4" x 7`10" | Upper |
| Bedroom | 11`2" x 9`4" | Upper |

