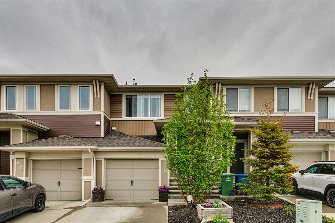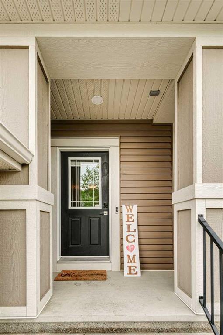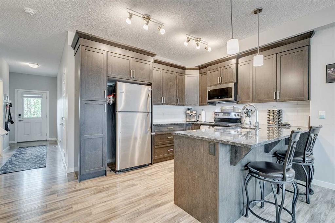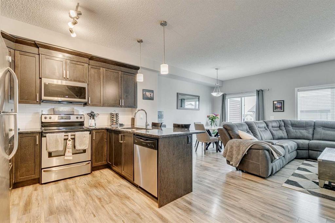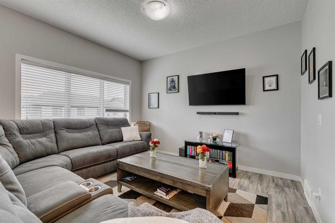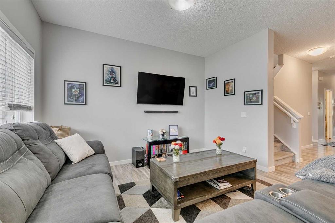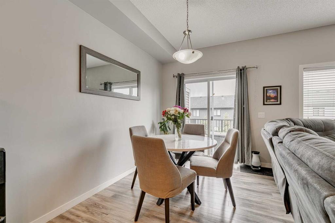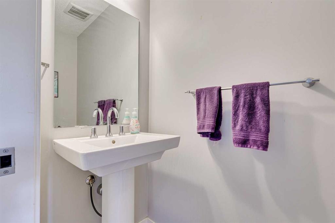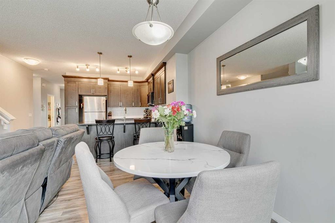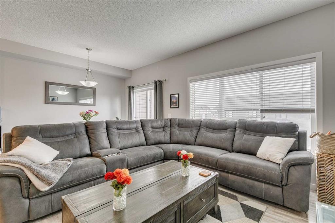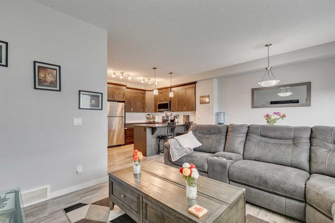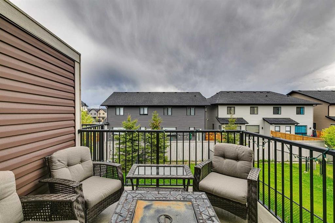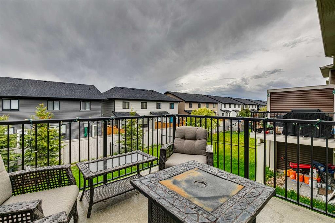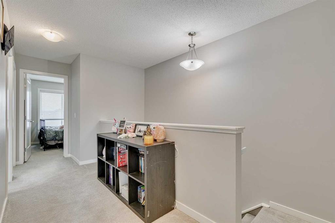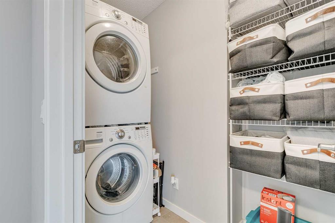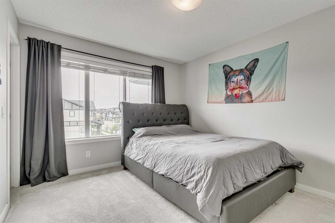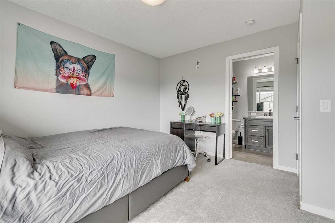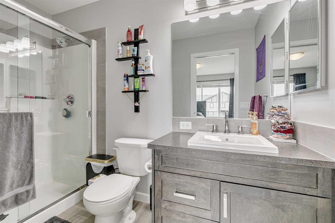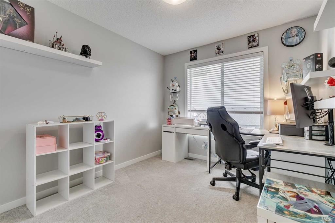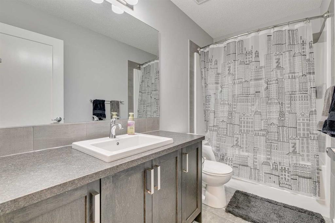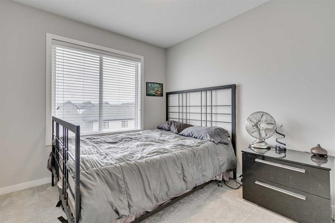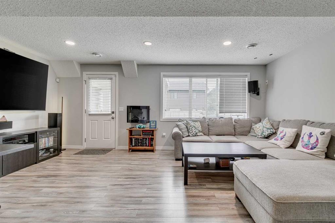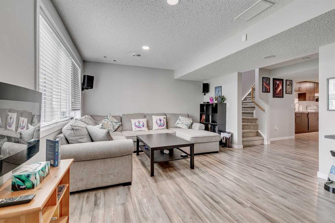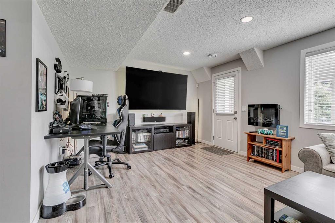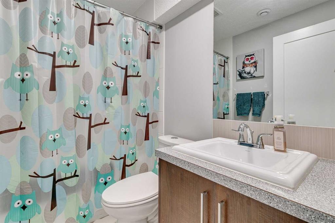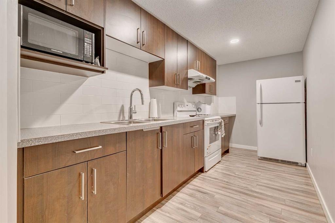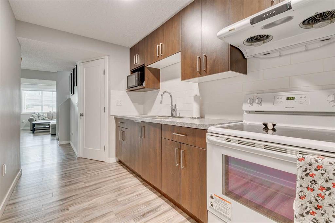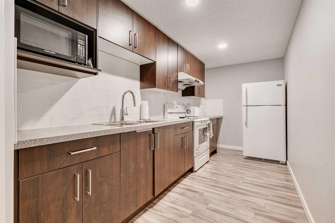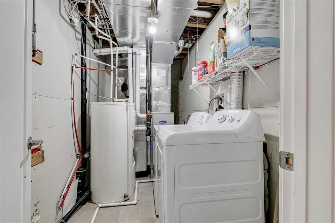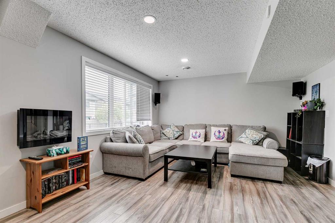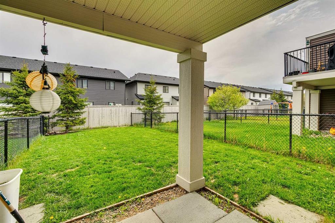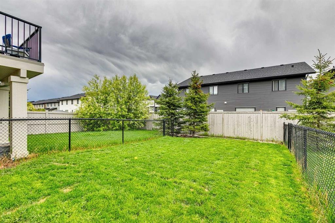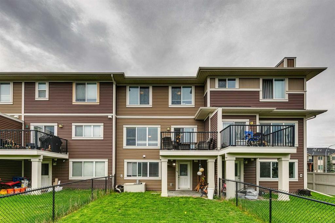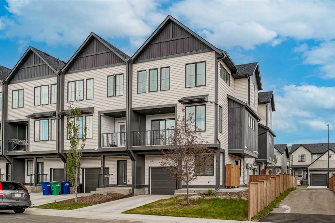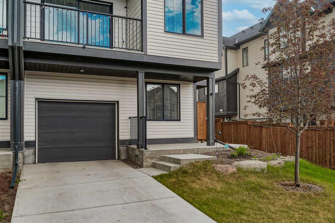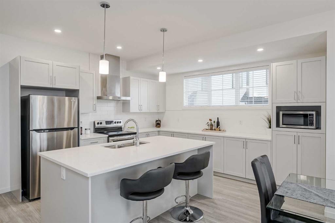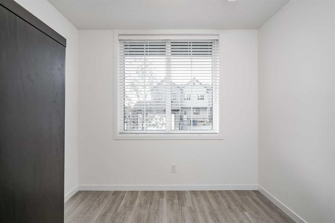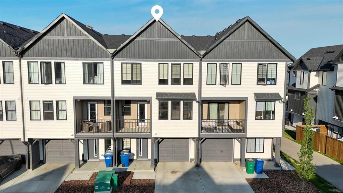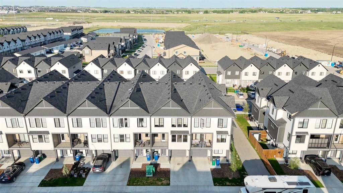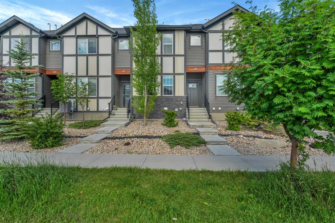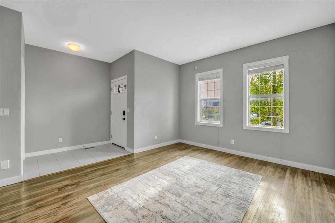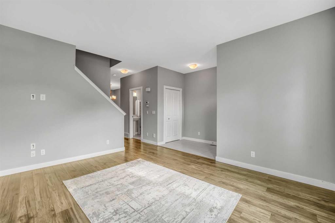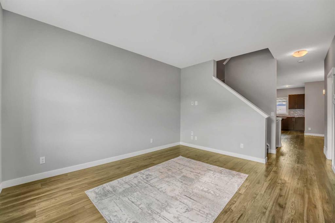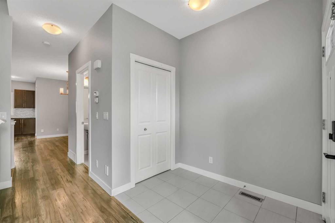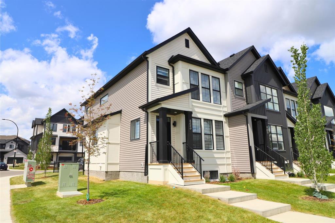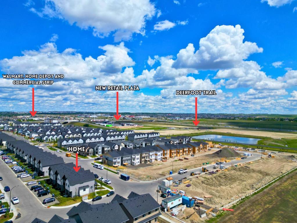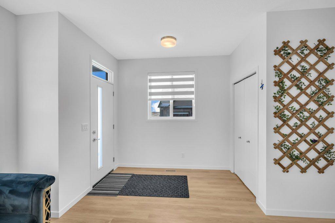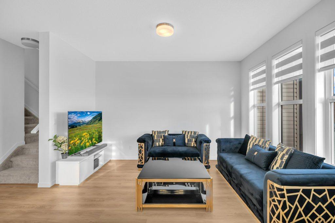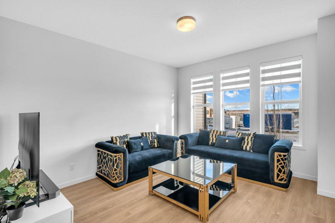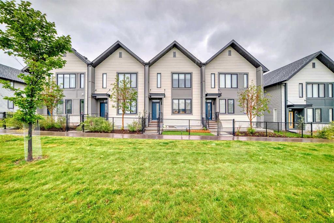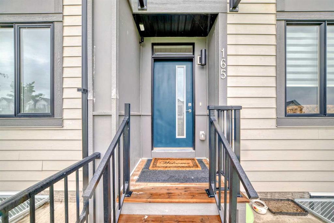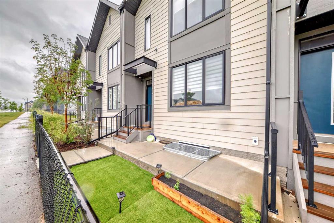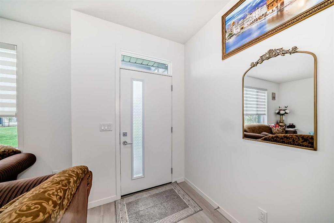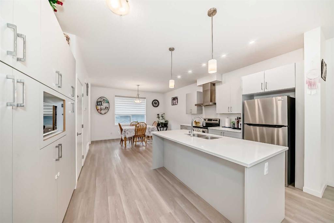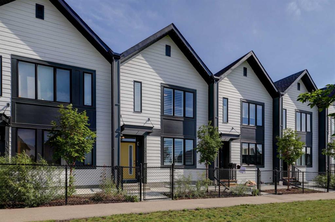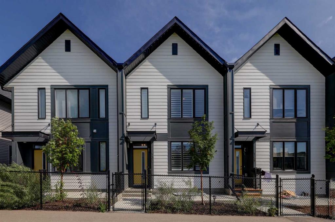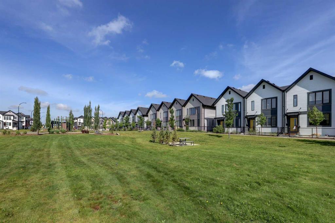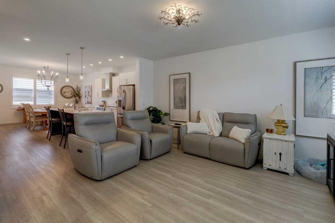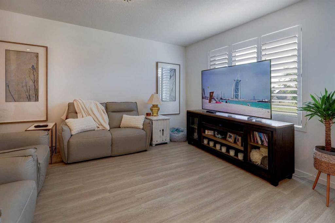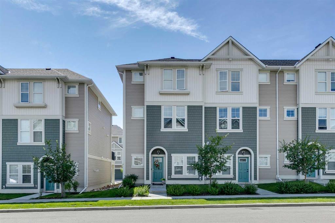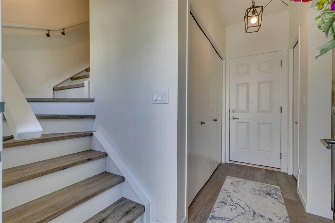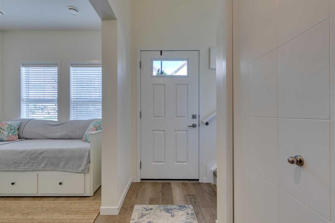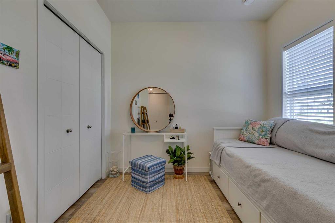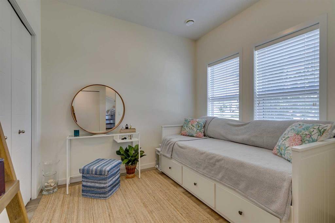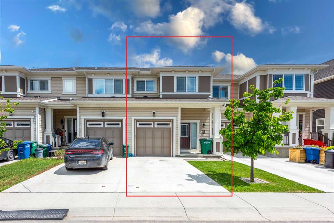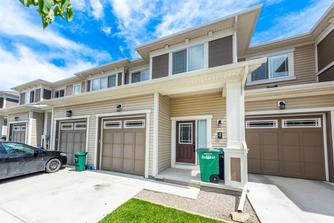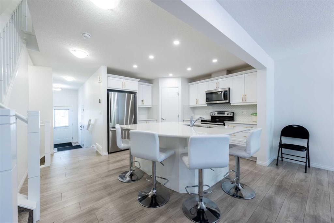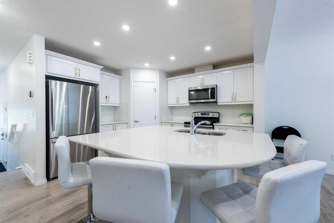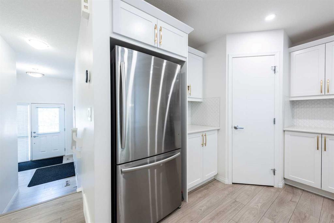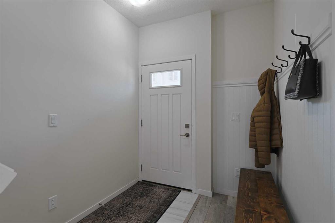577 Hillcrest Road SW
Airdrie T4B 4C8
MLS® Number: A2242140
$ 474,999
3
BEDROOMS
3 + 1
BATHROOMS
1,373
SQUARE FEET
2016
YEAR BUILT
Welcome to this move-in ready 2-story, non-condo home offering the perfect balance of space, functionality, and comfort in the highly sought-after community of Hillcrest. With over 2,000 square feet of developed living space, this property stands out for all the right reasons. The bright and open main floor features granite countertops, stainless steel appliances, ample cabinetry, and a convenient 2-piece powder room. Large windows fill the space with natural light and lead you out to a back deck that overlooks your east-facing, fully fenced backyard—complete with a BBQ gas line, perfect for summer gatherings. Upstairs, the spacious primary bedroom includes a walk-in closet and a private 3-piece ensuite. Two additional bedrooms, a generous 4-piece bathroom, and one of two laundry areas complete the upper level. The fully finished walk-out basement adds even more flexible living space, featuring a second laundry area, a 4-piece bathroom, and a rec room. Additional highlights include an oversized single attached garage, no condo fees, and a layout well-suited for growing families. Don’t miss your chance to make this fantastic home yours—book your showing today!
| COMMUNITY | Hillcrest |
| PROPERTY TYPE | Row/Townhouse |
| BUILDING TYPE | Other |
| STYLE | 2 Storey |
| YEAR BUILT | 2016 |
| SQUARE FOOTAGE | 1,373 |
| BEDROOMS | 3 |
| BATHROOMS | 4.00 |
| BASEMENT | Finished, Full, Walk-Out To Grade |
| AMENITIES | |
| APPLIANCES | Dishwasher, Garage Control(s), Microwave, Microwave Hood Fan, Refrigerator, Stove(s), Washer/Dryer, Washer/Dryer Stacked, Window Coverings |
| COOLING | None |
| FIREPLACE | N/A |
| FLOORING | Carpet, Ceramic Tile, Hardwood |
| HEATING | Forced Air |
| LAUNDRY | In Basement, Multiple Locations, Upper Level |
| LOT FEATURES | Back Yard, Cleared, Lawn, Rectangular Lot |
| PARKING | Driveway, Front Drive, Garage Door Opener, Paved, Single Garage Attached |
| RESTRICTIONS | Airspace Restriction, Restrictive Covenant-Building Design/Size, Utility Right Of Way |
| ROOF | Asphalt Shingle |
| TITLE | Fee Simple |
| BROKER | Royal LePage Solutions |
| ROOMS | DIMENSIONS (m) | LEVEL |
|---|---|---|
| 4pc Bathroom | 7`8" x 4`11" | Basement |
| 2pc Bathroom | 6`11" x 2`11" | Main |
| Family Room | 18`7" x 12`0" | Main |
| Kitchen | 10`0" x 9`10" | Main |
| Dining Room | 14`0" x 6`10" | Main |
| Kitchenette | 15`7" x 6`8" | Main |
| Living Room | 12`3" x 12`0" | Main |
| Balcony | 9`9" x 9`5" | Main |
| Foyer | 6`11" x 5`4" | Main |
| Bedroom - Primary | 12`7" x 10`7" | Second |
| Bedroom | 12`10" x 9`3" | Second |
| Bedroom | 9`5" x 9`3" | Second |
| Laundry | 7`4" x 4`5" | Second |
| 4pc Bathroom | 9`7" x 4`11" | Second |
| 3pc Ensuite bath | 9`7" x 4`11" | Second |

