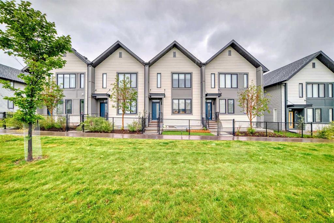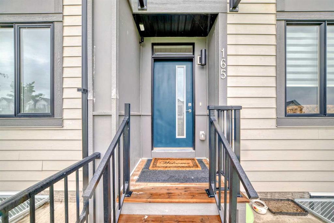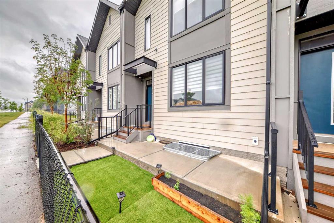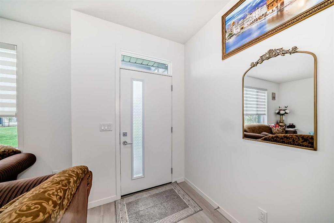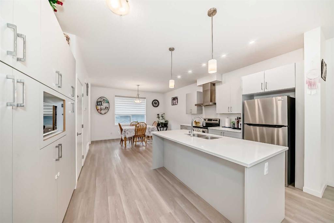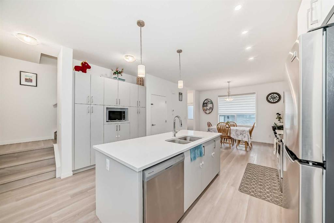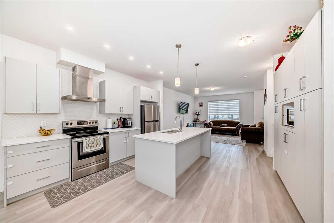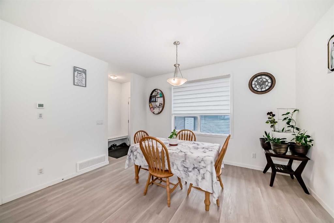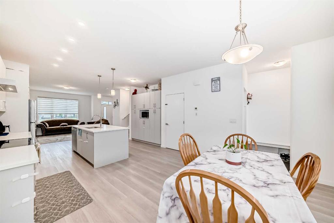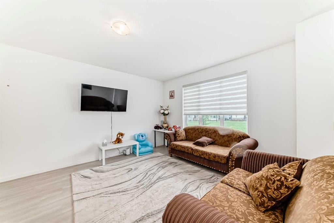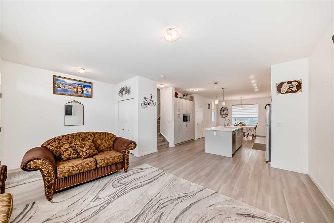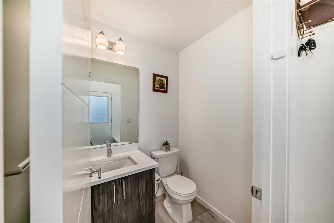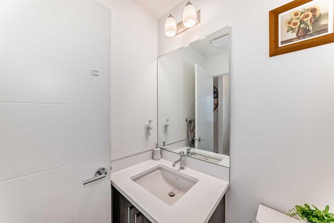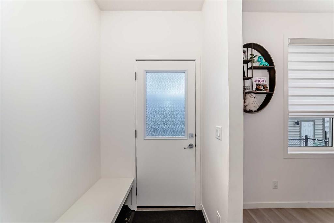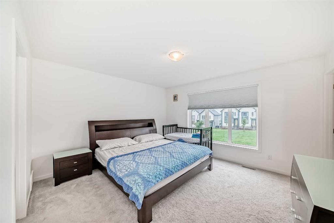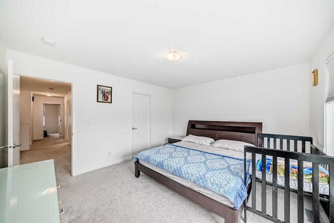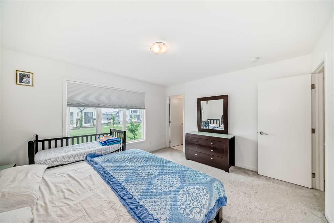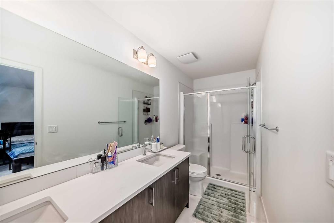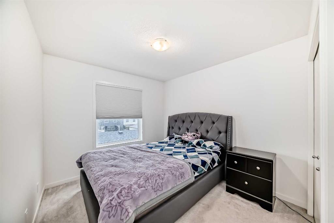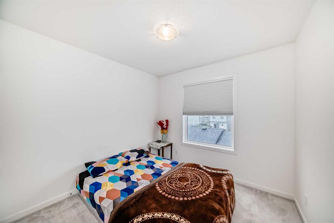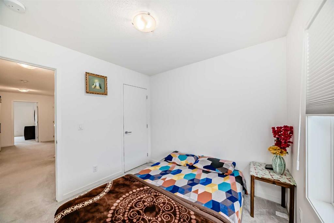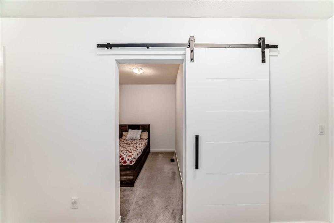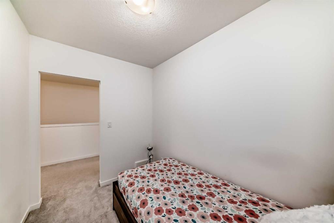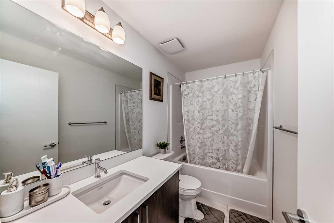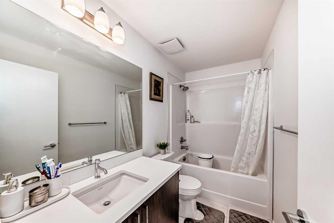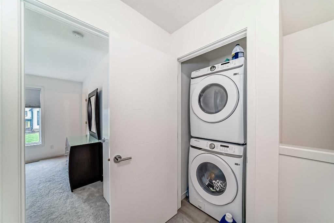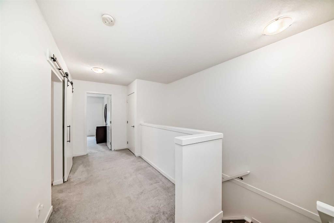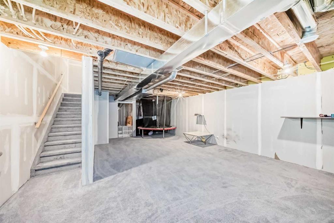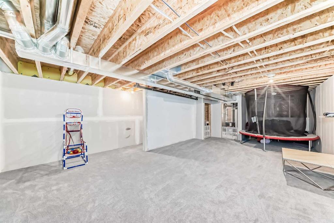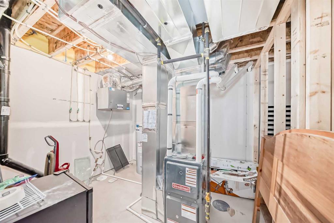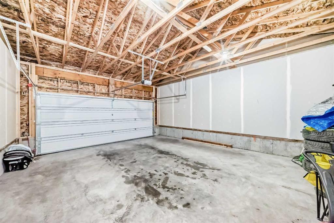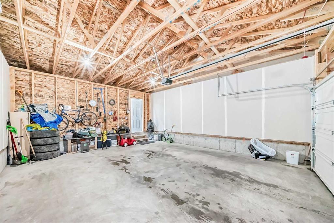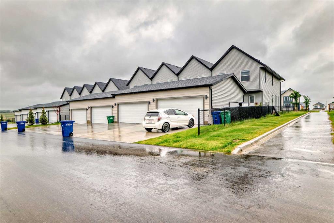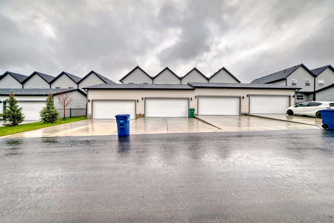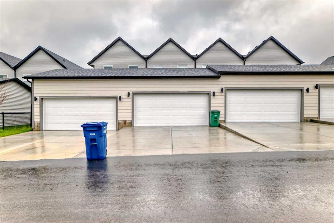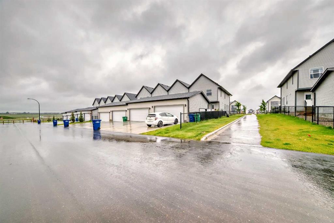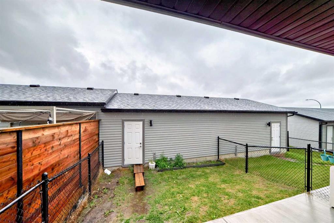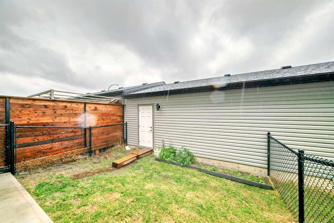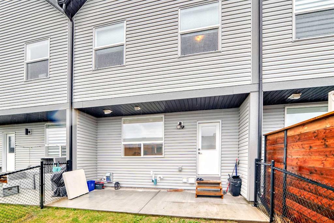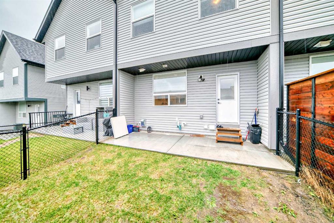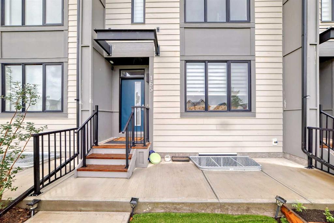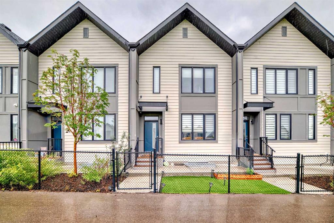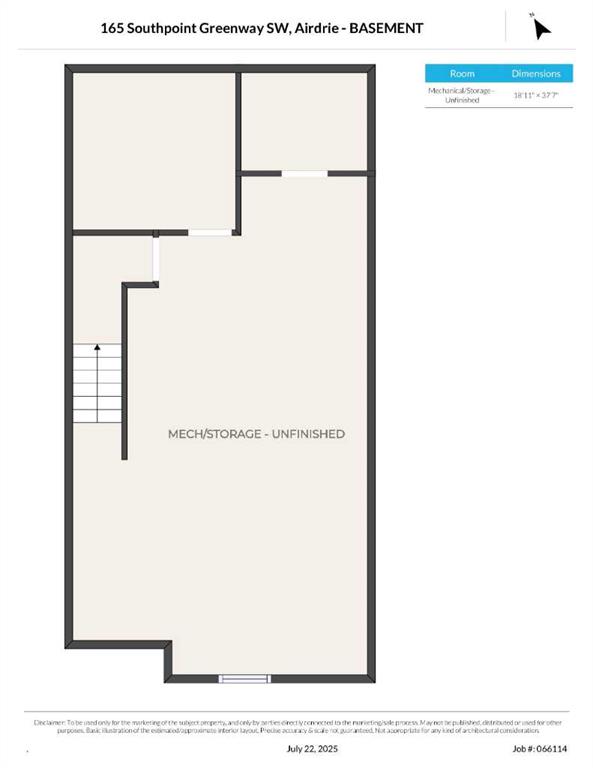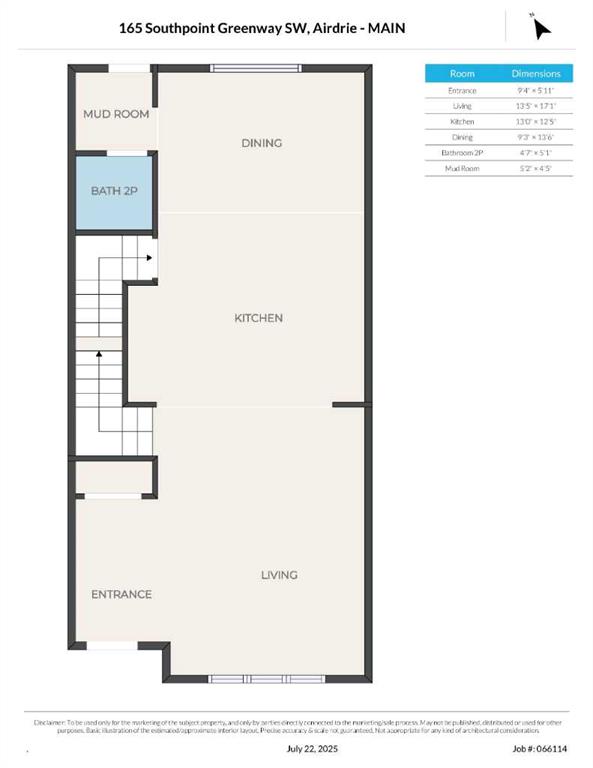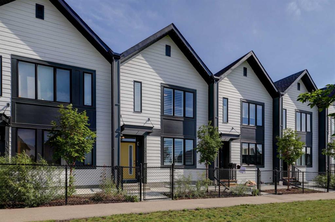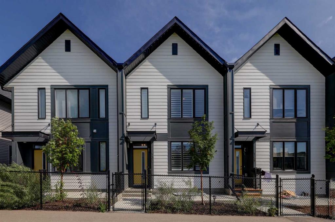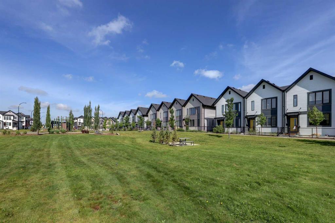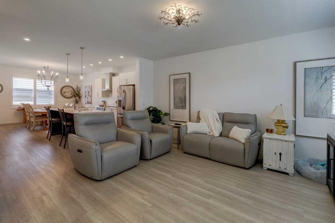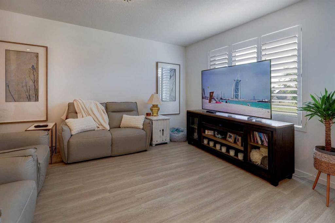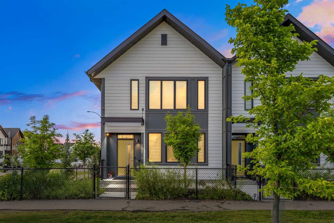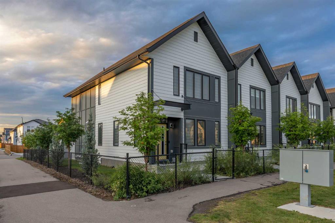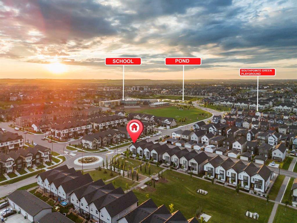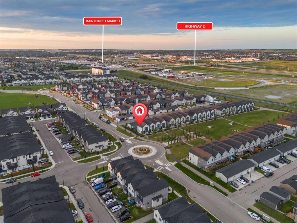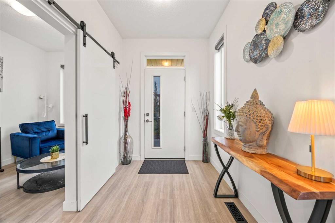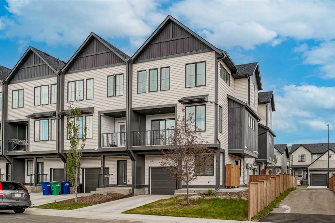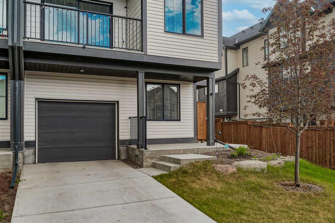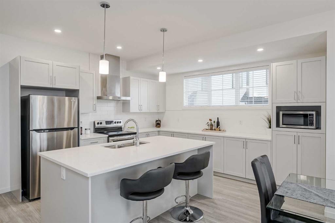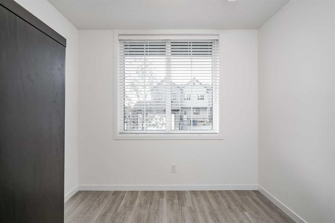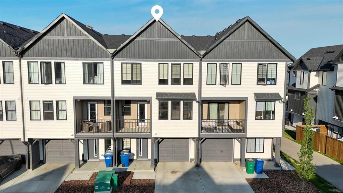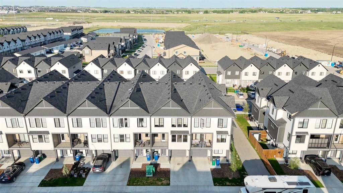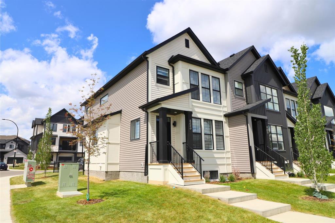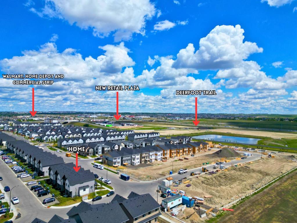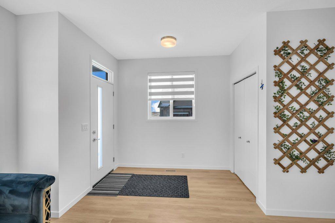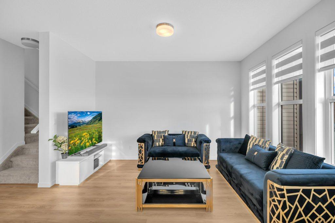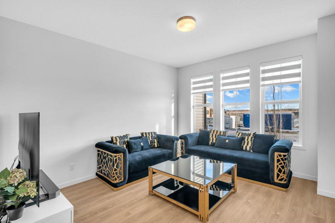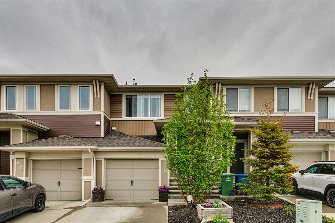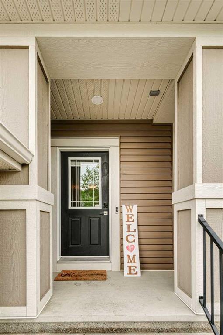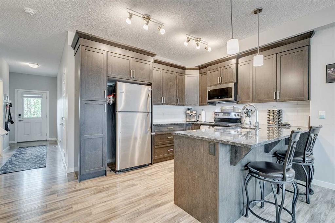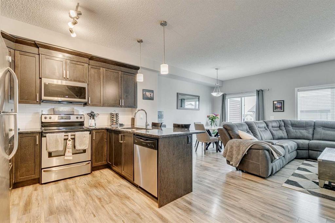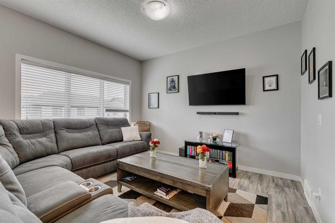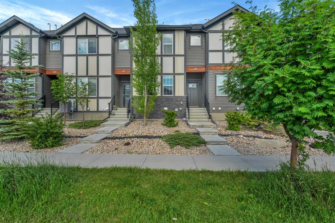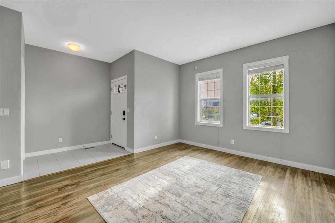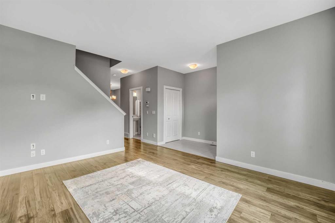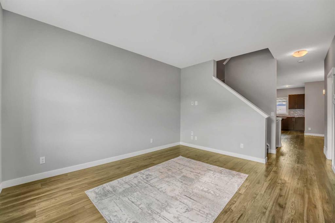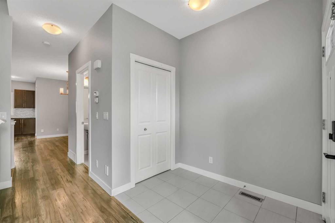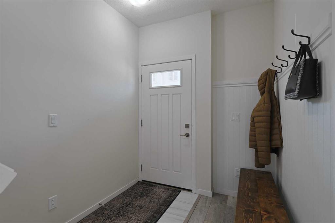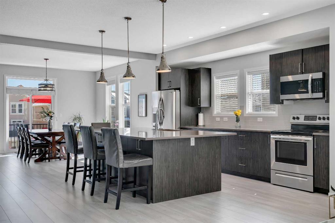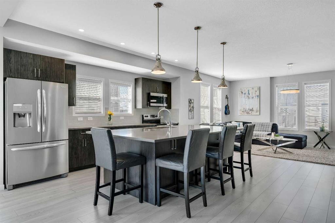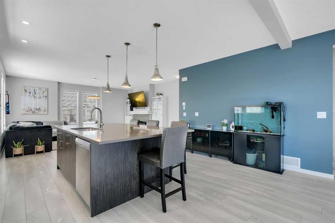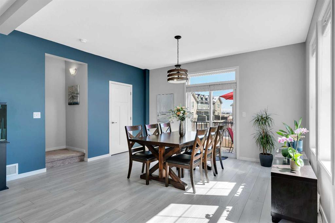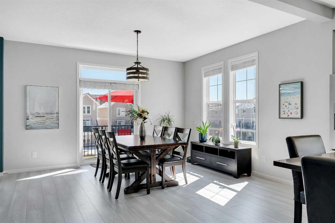165 Southpoint Greenway SW
Airdrie T4B 5J3
MLS® Number: A2242922
$ 555,000
3
BEDROOMS
2 + 1
BATHROOMS
1,671
SQUARE FEET
2022
YEAR BUILT
Modern Living in the Heart of Airdrie – No Condo Fees! Welcome to this beautifully designed 2022-built center-unit row townhouse, where style, energy efficiency, and location come together in perfect harmony. With no condo fees, this move-in-ready home offers exceptional value in one of Airdrie’s most family-friendly communities—just steps from parks, schools, and green spaces. As a middle unit, it boasts superior insulation and lower utility costs, making it as smart as it is stylish. Inside, the bright white interior and low-maintenance laminate flooring create a clean, modern atmosphere throughout the open-concept main floor. The stunning kitchen is a true highlight, featuring quartz countertops, stainless steel appliances, and plenty of storage—ideal for both everyday living and entertaining. Upstairs, you’ll find three spacious bedrooms, a dedicated laundry room, and a versatile office that can easily serve as a fourth bedroom. The primary suite overlooks a beautifully maintained greenspace and features a walk-in closet and private 4-piece ensuite. Two additional bedrooms share a full bathroom. The semi-finished basement offers room to grow—perfect for a rec room, home gym, or additional storage. A rare bonus: a detached, insulated double garage plus a double parking pad, offering parking for up to four vehicles—perfect for busy households or guests. This is your chance to enjoy modern design, energy savings, and a fantastic location—without condo fees—in a community that feels like home from day one.
| COMMUNITY | South Point |
| PROPERTY TYPE | Row/Townhouse |
| BUILDING TYPE | Four Plex |
| STYLE | 2 Storey |
| YEAR BUILT | 2022 |
| SQUARE FOOTAGE | 1,671 |
| BEDROOMS | 3 |
| BATHROOMS | 3.00 |
| BASEMENT | Full, Partially Finished |
| AMENITIES | |
| APPLIANCES | Dishwasher, Electric Range, Microwave, Range Hood, Refrigerator, Washer/Dryer Stacked |
| COOLING | None |
| FIREPLACE | N/A |
| FLOORING | Carpet, Laminate |
| HEATING | Forced Air |
| LAUNDRY | Upper Level |
| LOT FEATURES | Back Lane, Back Yard, City Lot, Landscaped, Lawn |
| PARKING | Double Garage Attached, Insulated, Parking Pad |
| RESTRICTIONS | None Known |
| ROOF | Asphalt Shingle |
| TITLE | Fee Simple |
| BROKER | Cash Back Real Estate Inc. |
| ROOMS | DIMENSIONS (m) | LEVEL |
|---|---|---|
| Living Room | 13`5" x 17`1" | Main |
| Kitchen | 13`0" x 12`5" | Main |
| 2pc Bathroom | 4`7" x 5`1" | Main |
| Bedroom | 9`4" x 9`2" | Second |
| Bedroom | 9`3" x 10`3" | Second |
| 4pc Bathroom | 4`11" x 9`2" | Second |
| Office | 9`3" x 6`6" | Second |
| Bedroom - Primary | 12`5" x 13`8" | Second |
| 4pc Ensuite bath | 4`11" x 12`3" | Second |

