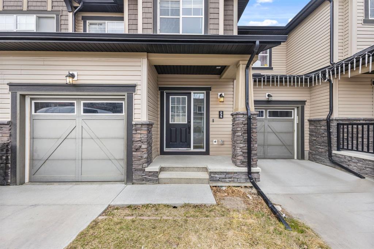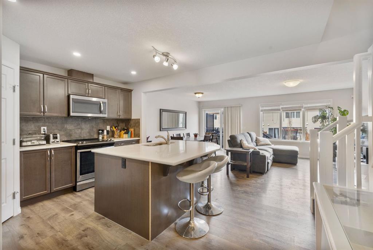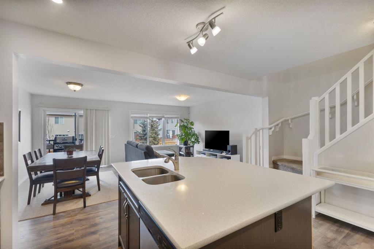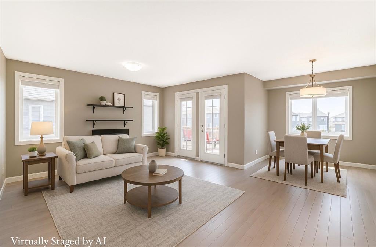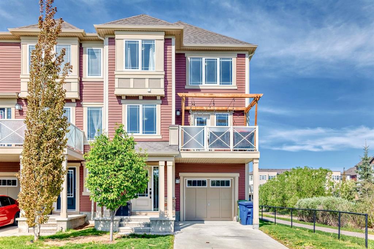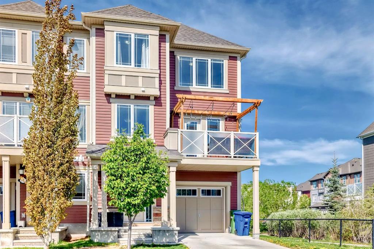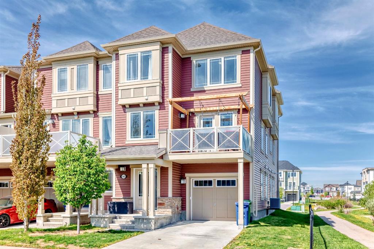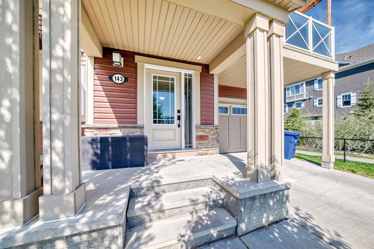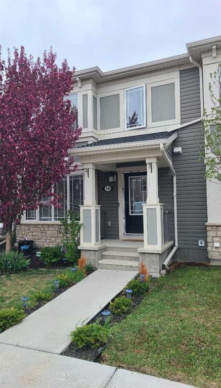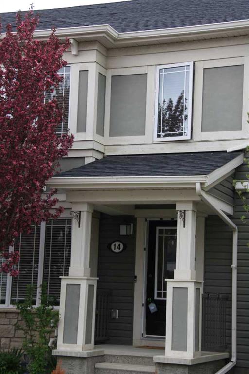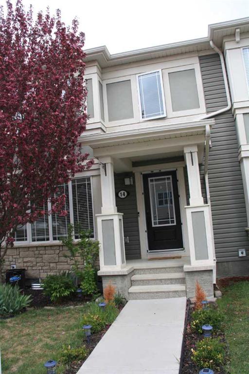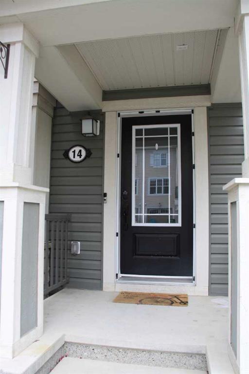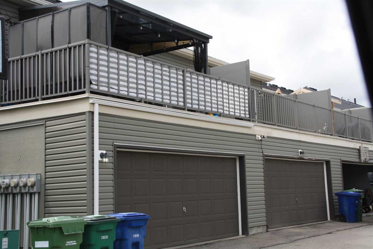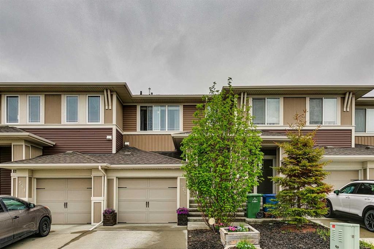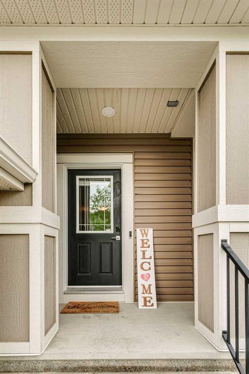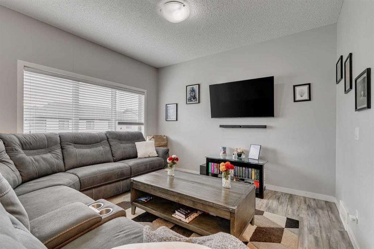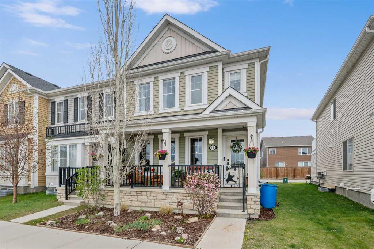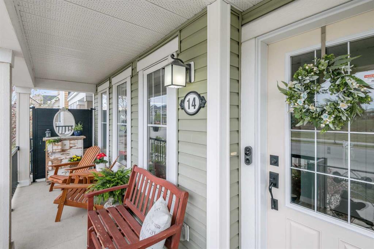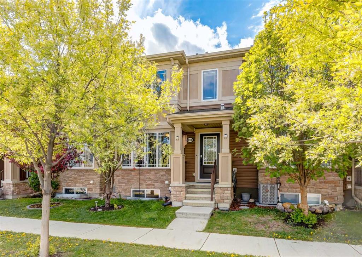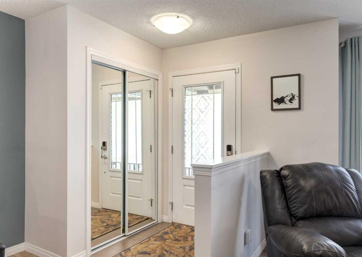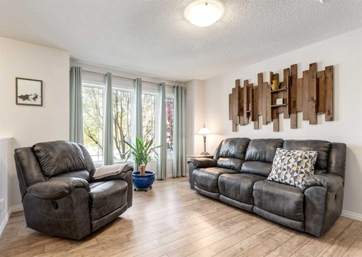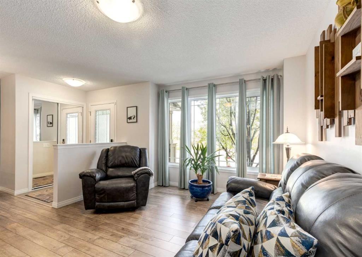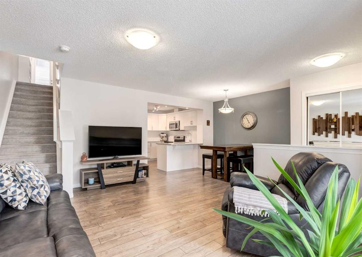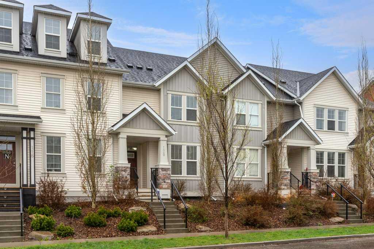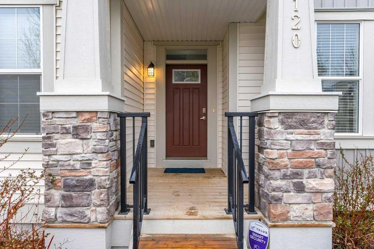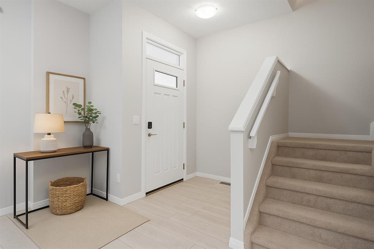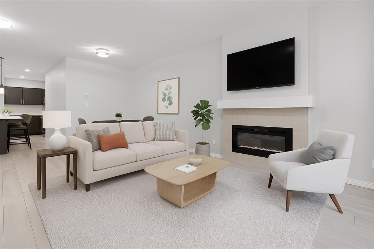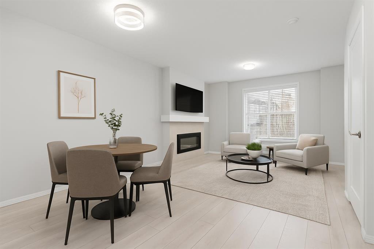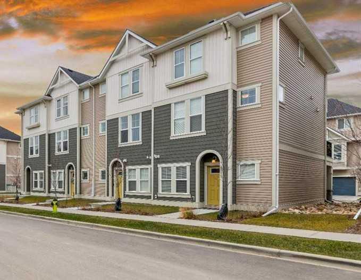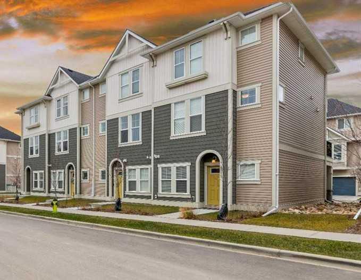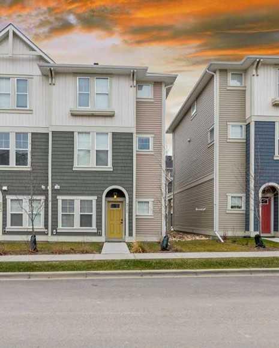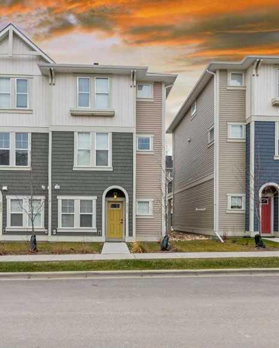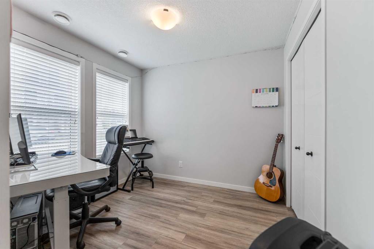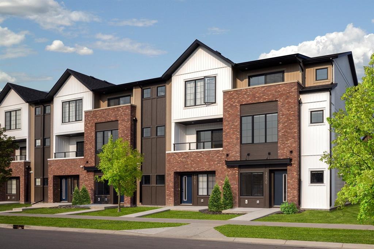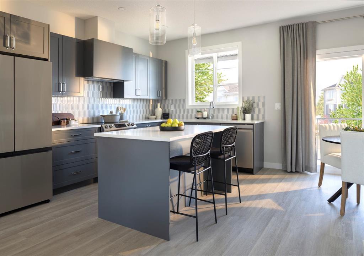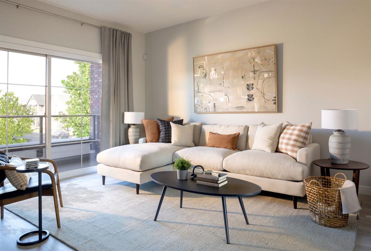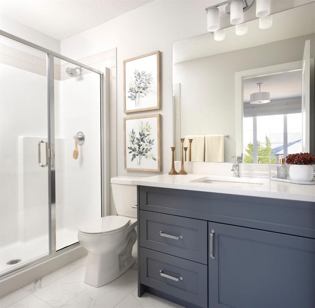234 Hillcrest Square
Airdrie T4B 4B3
MLS® Number: A2210840
$ 499,900
3
BEDROOMS
2 + 1
BATHROOMS
1,572
SQUARE FEET
2017
YEAR BUILT
** OPEN HOUSE SAT MAY 3RD 11AM-1PM ** Welcome to 234 Hillcrest Square in the heart of Airdrie’s sought-after Hillcrest community! This stylish and functional 3-bedroom, 2.5-bathroom home offers the perfect blend of modern design and comfortable living. Step inside to discover a bright open-concept main floor featuring large windows that flood the space with natural light, a sleek kitchen with stainless steel appliances and quartz countertops, and a spacious living and dining area that’s perfect for entertaining. Upstairs, you’ll find three generously sized bedrooms, including a serene primary retreat with a walk-in closet and private ensuite. With a landscaped yard, attached garage, and a location close to schools, parks, shopping, and easy access to Calgary — this home truly checks all the boxes for families, first-time buyers, or savvy investors. Don’t miss your chance to own in one of Airdrie’s most desirable neighborhoods!
| COMMUNITY | Hillcrest |
| PROPERTY TYPE | Row/Townhouse |
| BUILDING TYPE | Other |
| STYLE | 2 Storey |
| YEAR BUILT | 2017 |
| SQUARE FOOTAGE | 1,572 |
| BEDROOMS | 3 |
| BATHROOMS | 3.00 |
| BASEMENT | Partial, Partially Finished |
| AMENITIES | |
| APPLIANCES | Dishwasher, Dryer, Electric Oven, Electric Stove, Garage Control(s), Microwave, Washer/Dryer |
| COOLING | None |
| FIREPLACE | N/A |
| FLOORING | Carpet, Laminate, Tile |
| HEATING | High Efficiency, Forced Air, Natural Gas |
| LAUNDRY | Upper Level |
| LOT FEATURES | Back Yard, Front Yard, Interior Lot |
| PARKING | Single Garage Attached |
| RESTRICTIONS | None Known |
| ROOF | Asphalt Shingle |
| TITLE | Fee Simple |
| BROKER | eXp Realty |
| ROOMS | DIMENSIONS (m) | LEVEL |
|---|---|---|
| Game Room | 18`2" x 13`9" | Basement |
| Furnace/Utility Room | 18`1" x 27`0" | Basement |
| 2pc Bathroom | 4`6" x 5`8" | Main |
| Dining Room | 8`8" x 14`3" | Main |
| Foyer | 5`11" x 7`9" | Main |
| Kitchen | 15`2" x 12`0" | Main |
| Living Room | 10`3" x 14`3" | Main |
| 3pc Ensuite bath | 5`0" x 9`1" | Second |
| 4pc Bathroom | 10`6" x 9`10" | Second |
| Bedroom | 9`1" x 12`0" | Second |
| Bedroom | 10`6" x 12`0" | Second |
| Laundry | 5`3" x 6`5" | Second |
| Bedroom - Primary | 13`7" x 14`4" | Second |


