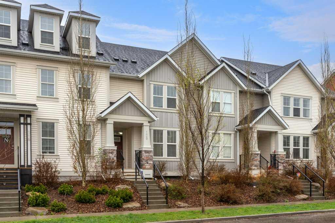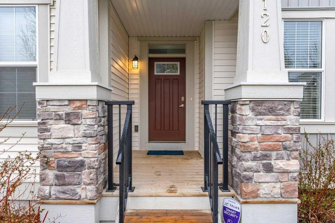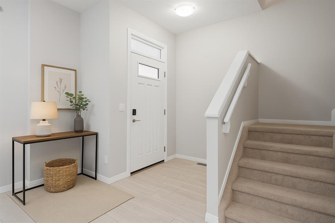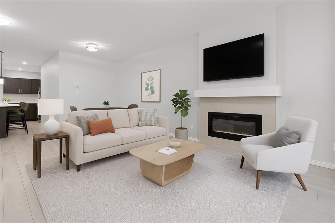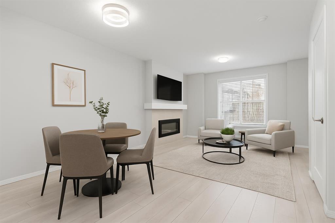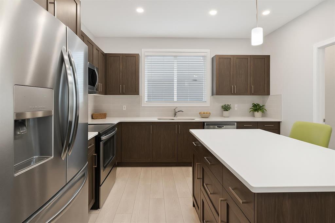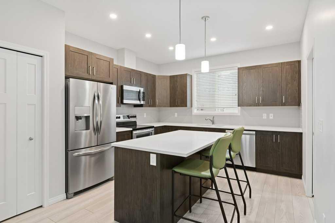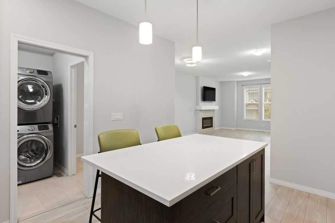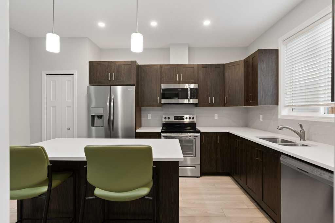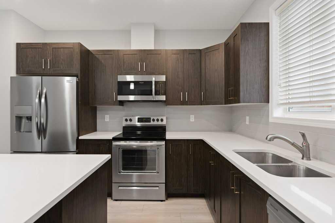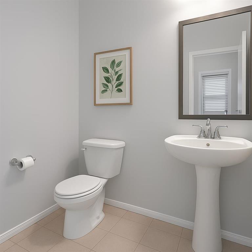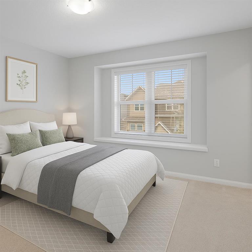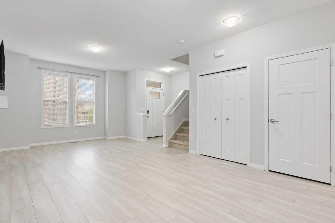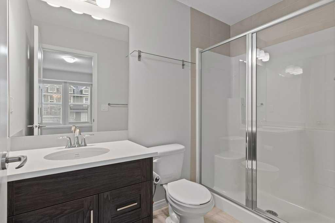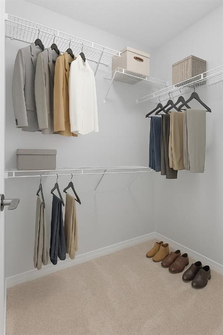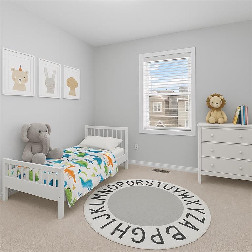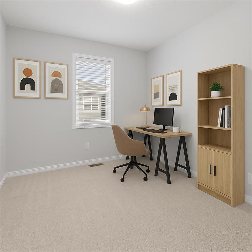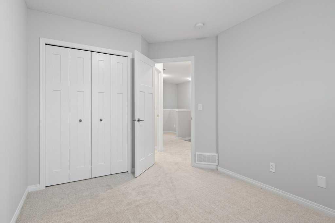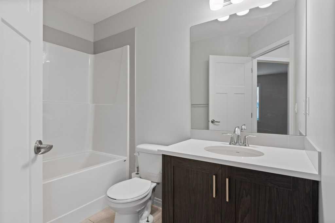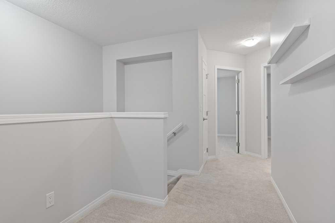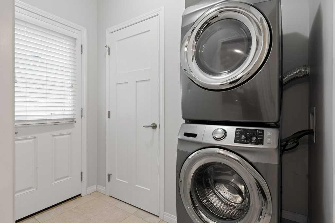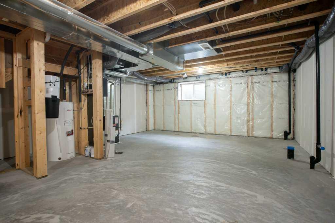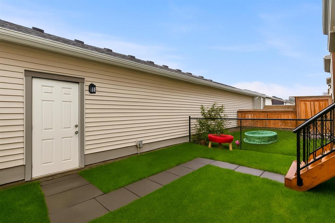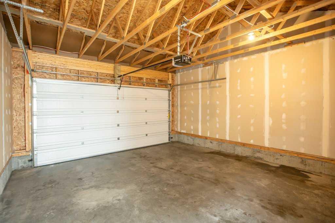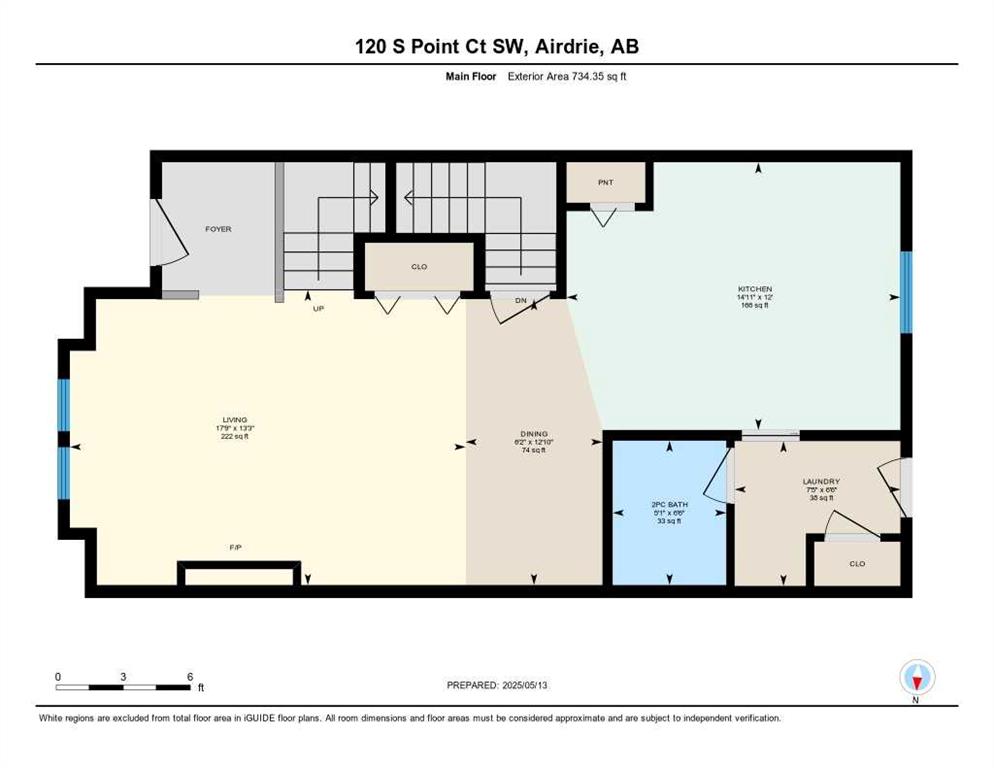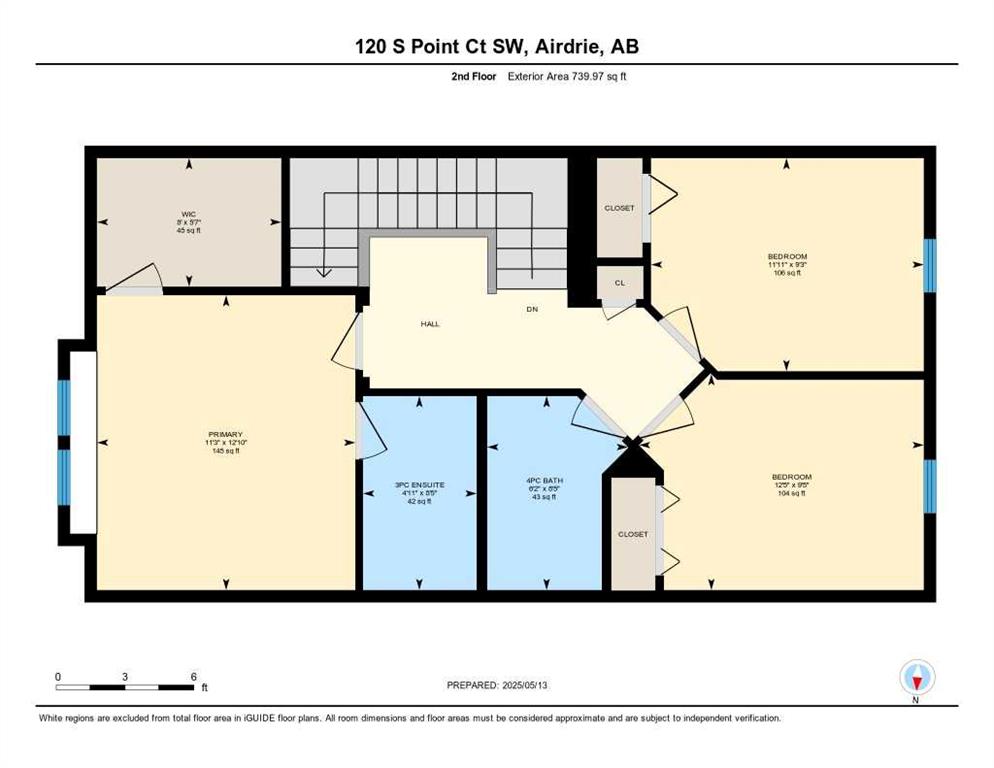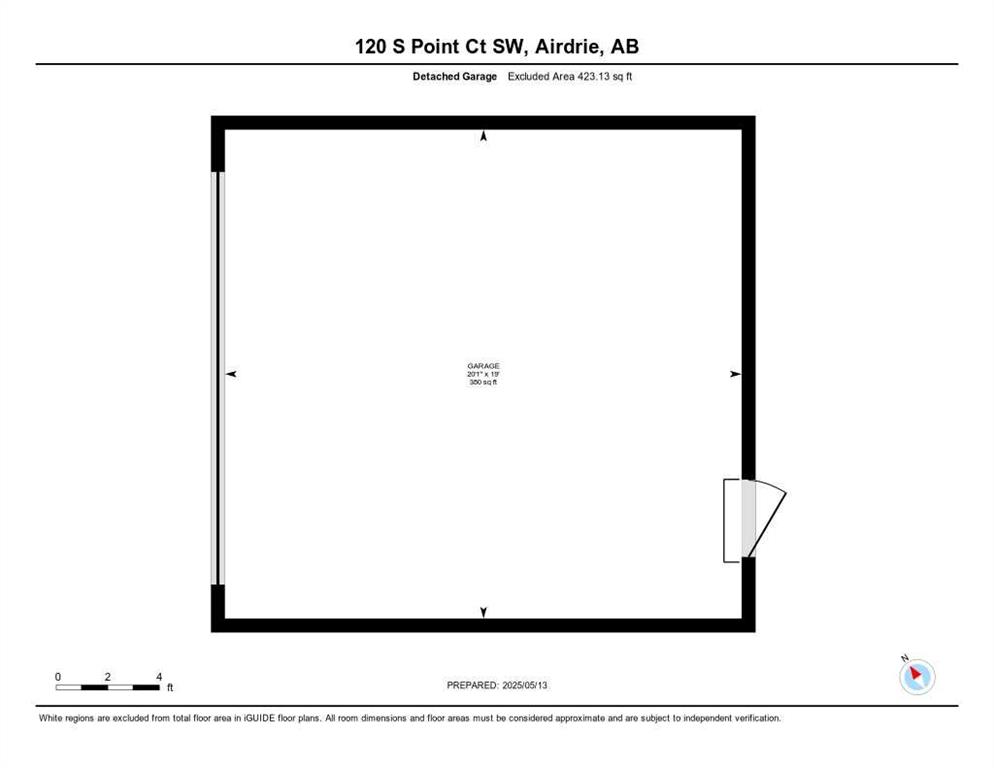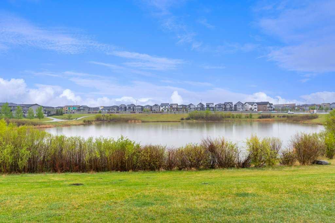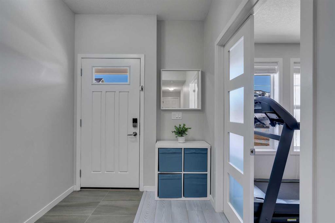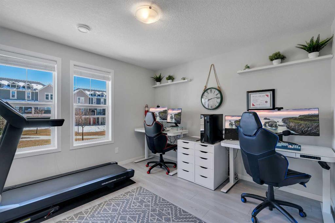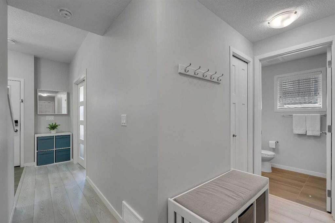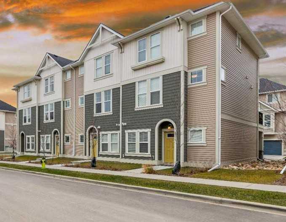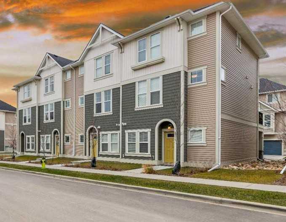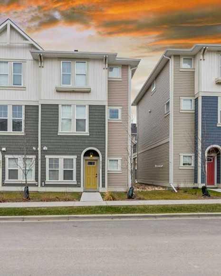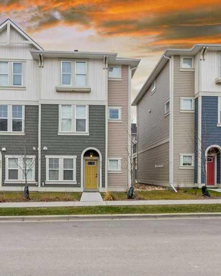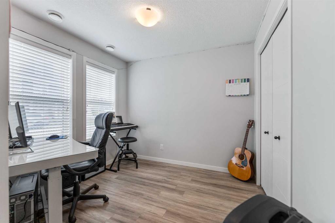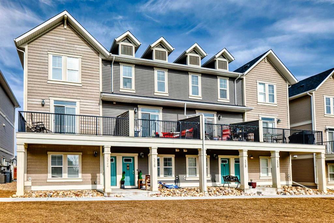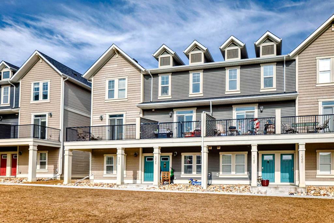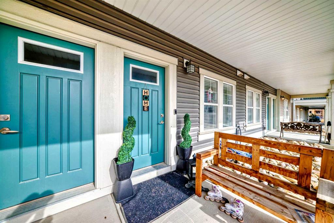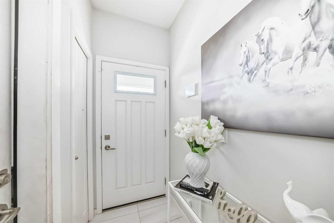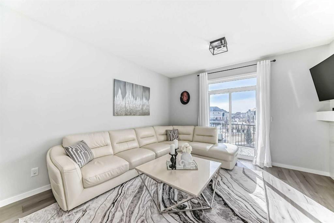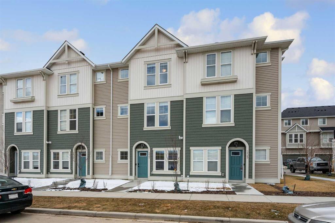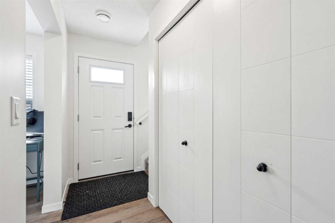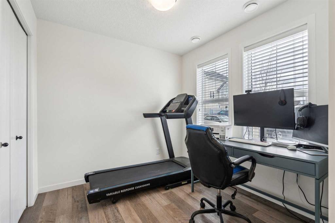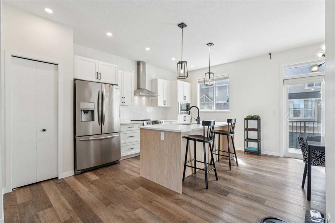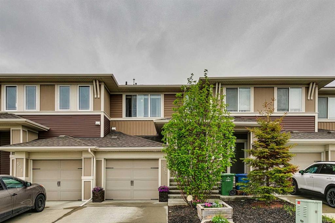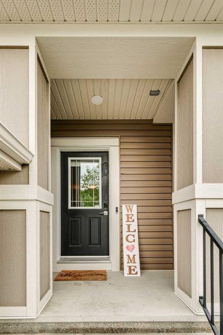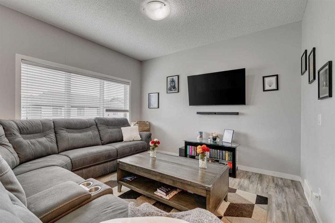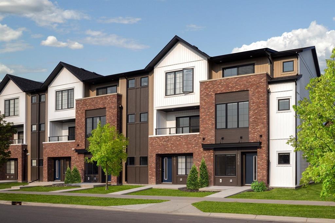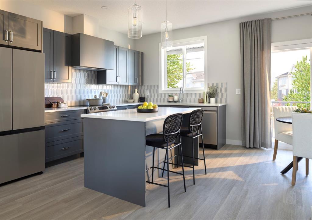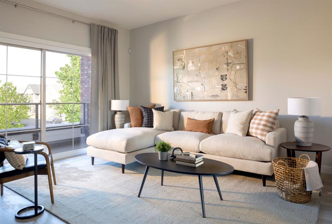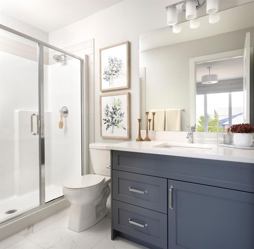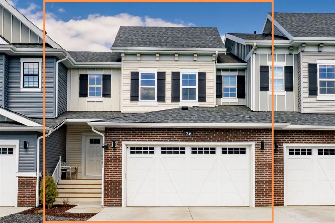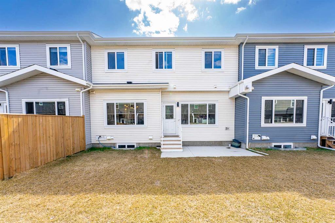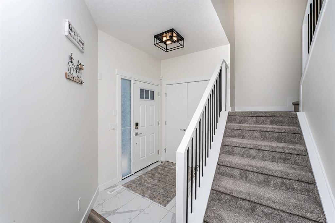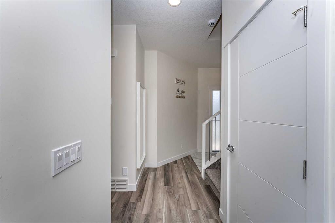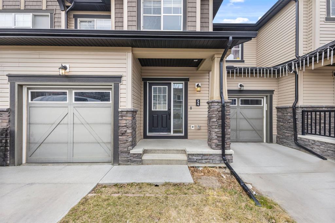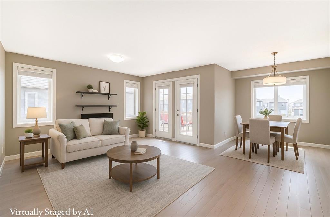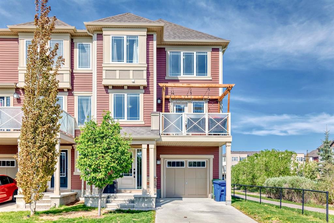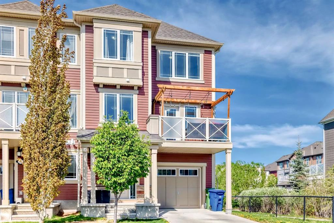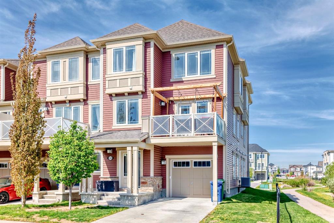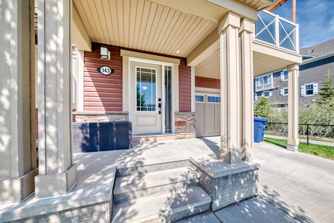120 South Point Court SW
Airdrie T4B 4J8
MLS® Number: A2220211
$ 499,900
3
BEDROOMS
2 + 1
BATHROOMS
1,474
SQUARE FEET
2017
YEAR BUILT
NO CONDO FEES | DOUBLE DETACHED GARAGE | TURN-KEY PERFECTION? | HIGH END RENOVATIONS? THROUGHOUT | BRAND NEW LANDSCAPING - Welcome to 120 Southpoint Court SW. A rare and remarkable find tucked into one of Airdrie’s most desirable and tight-knit communities. Homes on this peaceful street seldom come up for sale, and this one stands out in every way. With no condo fees, a full double detached garage, and nearly 1,500 sq ft of beautifully maintained living space, this townhome offers exceptional value and everyday ease. From the moment you arrive, the charming Craftsman-style exterior and covered front porch set a warm and welcoming tone. Step inside to a spotless interior, freshly painted in soft neutral tones with brand new carpet throughout the upper level. The open main floor is light-filled and functional, anchored by a modern electric fireplace in the living room and a stylish kitchen featuring rich cabinetry, quartz counters, a central island, and stainless steel appliances. A spacious dining area makes everyday meals or casual gatherings effortless and inviting. Upstairs, you’ll find three comfortable bedrooms, including a peaceful primary retreat with an expansive walk-in closet and private ensuite. The upper hallway offers thoughtful built-in shelving, and the full basement is a blank canvas?, already roughed in for a future bathroom and ready for your personal touch. Out back, enjoy your sunny fenced ?west-facing yard and a full-sized detached garage with plenty of room for two vehicles, bikes, tools, and storage. The location is ideal: steps to Southpoint Park, playgrounds, and pathways, and within walking distance to the new St. Veronica School, Northcott Prairie School, and the growing Southpoint Station shopping plaza. Plus, with quick access to 40th Ave and Highway 2, your Calgary commute is a breeze. Whether you’re upsizing, downsizing, or buying your first home, this one feels just right. Move-in ready and packed with value. ?Call your preferred REALTOR® and book your showing today!
| COMMUNITY | South Point |
| PROPERTY TYPE | Row/Townhouse |
| BUILDING TYPE | Five Plus |
| STYLE | 2 Storey |
| YEAR BUILT | 2017 |
| SQUARE FOOTAGE | 1,474 |
| BEDROOMS | 3 |
| BATHROOMS | 3.00 |
| BASEMENT | Full, Unfinished |
| AMENITIES | |
| APPLIANCES | Dishwasher, Dryer, Electric Range, Microwave Hood Fan, Refrigerator, Washer |
| COOLING | None |
| FIREPLACE | Electric |
| FLOORING | Carpet, Laminate |
| HEATING | Forced Air |
| LAUNDRY | Main Level |
| LOT FEATURES | Back Lane, Back Yard, Landscaped, Lawn, Level, Rectangular Lot |
| PARKING | Double Garage Detached |
| RESTRICTIONS | Airspace Restriction, See Remarks, Utility Right Of Way |
| ROOF | Asphalt Shingle |
| TITLE | Fee Simple |
| BROKER | MaxWell Capital Realty |
| ROOMS | DIMENSIONS (m) | LEVEL |
|---|---|---|
| Living Room | 13`3" x 17`9" | Main |
| Dining Room | 12`10" x 6`2" | Main |
| 2pc Bathroom | 6`6" x 5`1" | Main |
| Laundry | 6`6" x 7`5" | Main |
| Kitchen | 12`0" x 14`11" | Main |
| Bedroom - Primary | 12`10" x 11`3" | Upper |
| 3pc Ensuite bath | 8`6" x 4`11" | Upper |
| 4pc Bathroom | 8`6" x 6`2" | Upper |
| Bedroom | 9`5" x 12`5" | Upper |
| Bedroom | 9`3" x 11`11" | Upper |
| Walk-In Closet | 5`7" x 8`0" | Upper |

