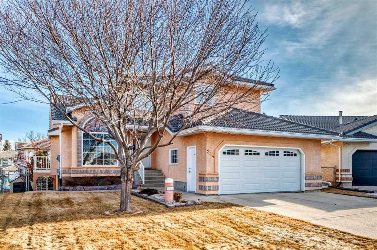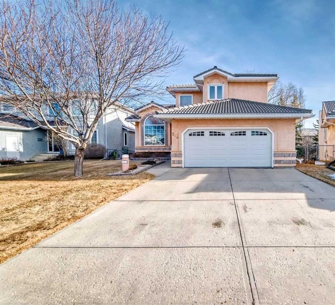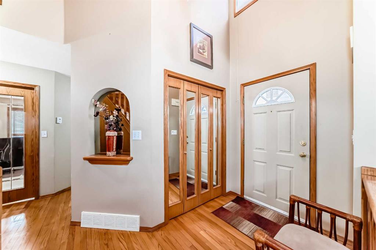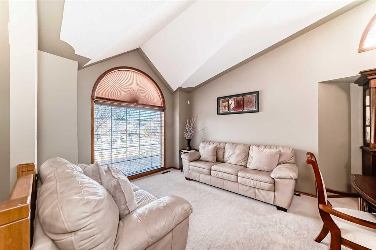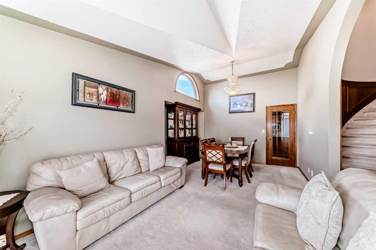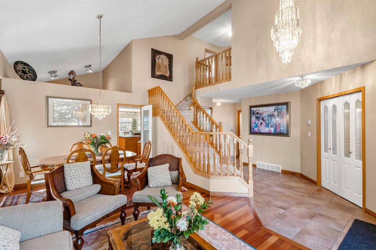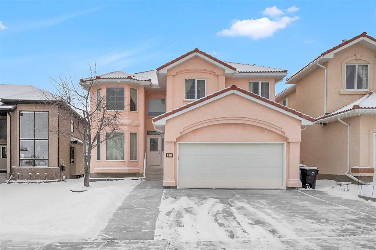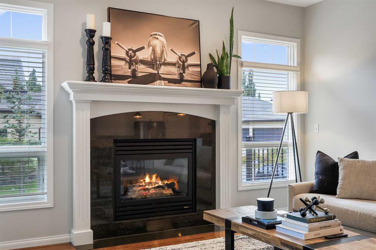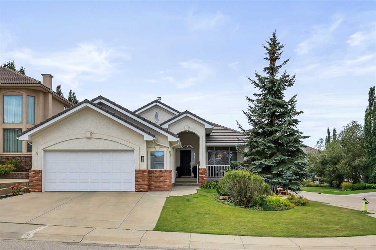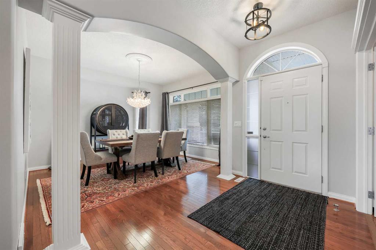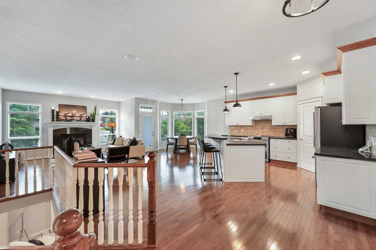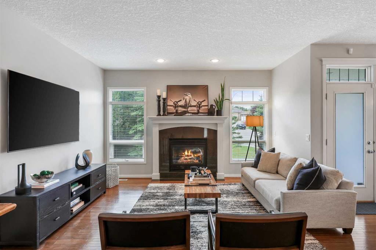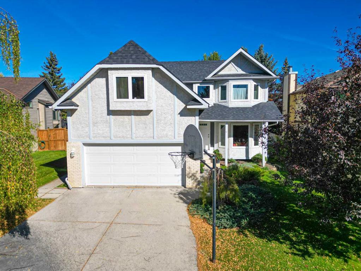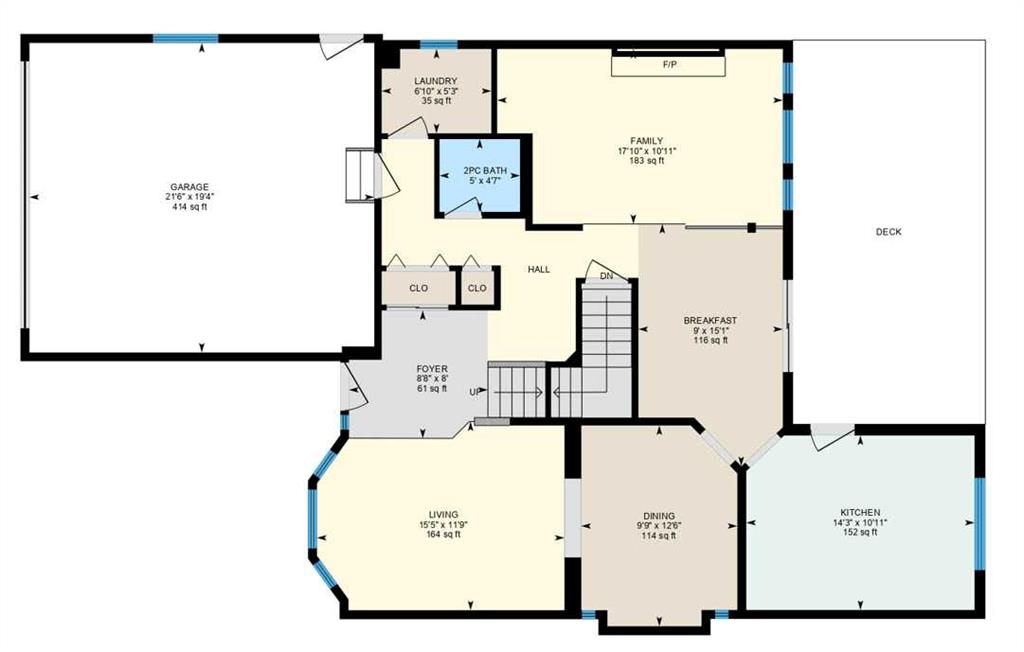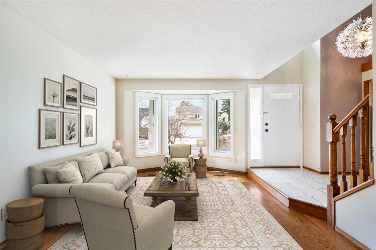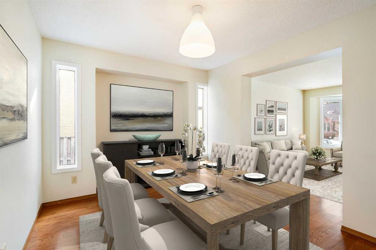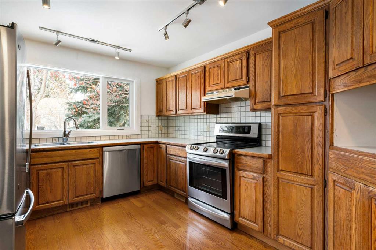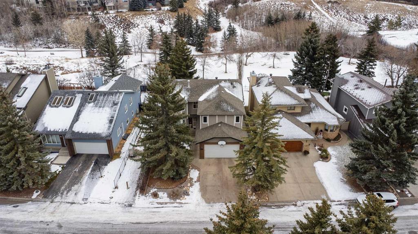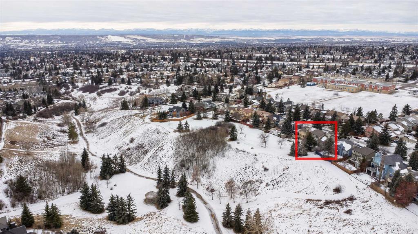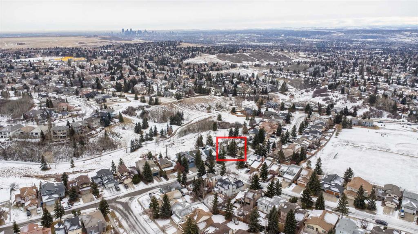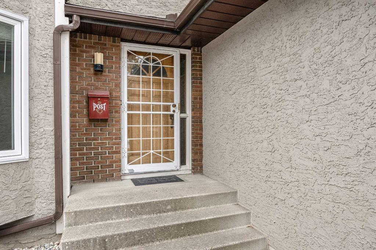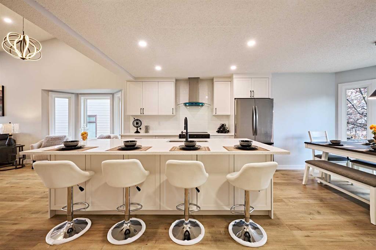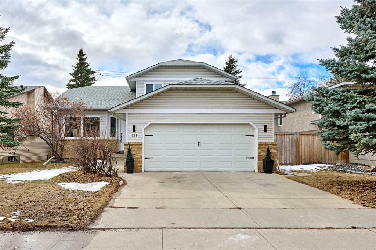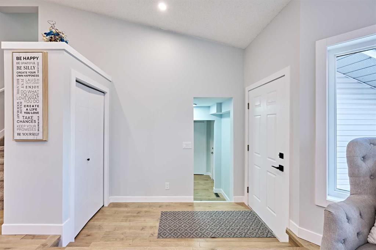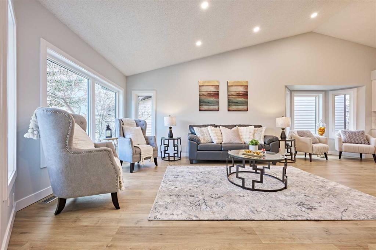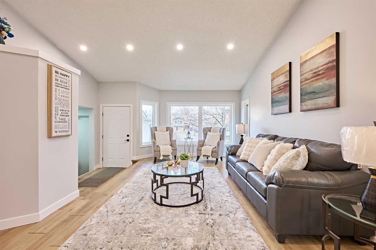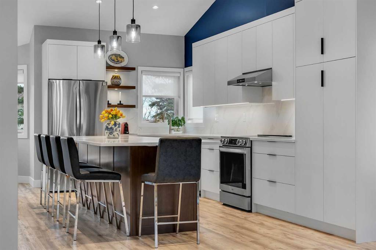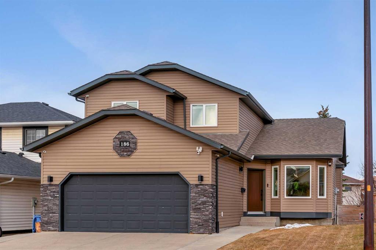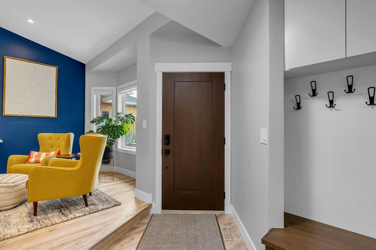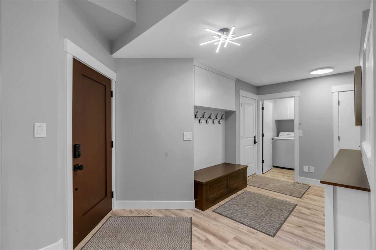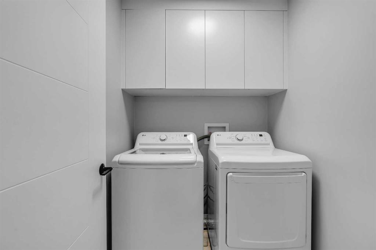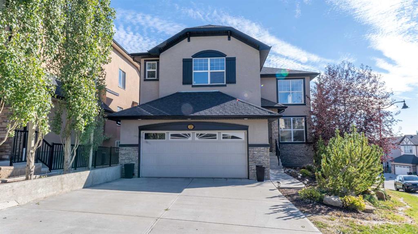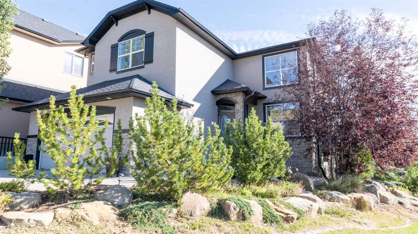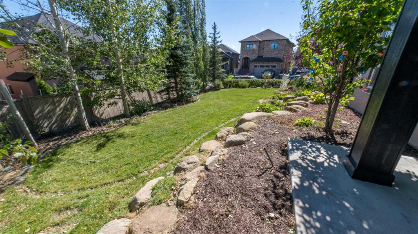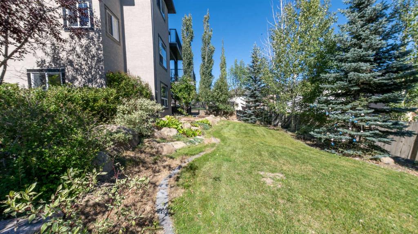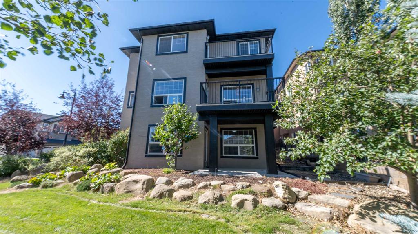132 Hampshire Grove NW
Calgary T3A 5B3
MLS® Number: A2209397
$ 1,059,900
7
BEDROOMS
4 + 0
BATHROOMS
1995
YEAR BUILT
Welcome to this large and bright home in the extremely desirable community of the Hamptons! Original Owner! 3,700 sq.ft of living space! Walk in, and you are instantly welcomed by the spacious living space, with open below feature. A large kitchen, connected to the family room with a fireplace! Large balcony, facing green space. An office/bedroom on the main floor. Beautiful spiral staircases, a centre piece statement of your luxurious home. Upstairs, a massive primary bed with full ensuite, and 3 more large bedrooms. Fully finished Walk-Out Basement, has 2 more bedrooms and ample space for activities. Stucco siding, and tile roof to last a life time! Come view today!
| COMMUNITY | Hamptons |
| PROPERTY TYPE | Detached |
| BUILDING TYPE | House |
| STYLE | 2 Storey |
| YEAR BUILT | 1995 |
| SQUARE FOOTAGE | 2,502 |
| BEDROOMS | 7 |
| BATHROOMS | 4.00 |
| BASEMENT | Separate/Exterior Entry, Finished, Full, Walk-Out To Grade |
| AMENITIES | |
| APPLIANCES | Built-In Oven, Dishwasher, Dryer, Electric Cooktop, Garage Control(s), Microwave, Range Hood, Refrigerator, Washer, Window Coverings |
| COOLING | None |
| FIREPLACE | Gas |
| FLOORING | Carpet, Hardwood, Linoleum |
| HEATING | Forced Air |
| LAUNDRY | Laundry Room, Main Level |
| LOT FEATURES | Backs on to Park/Green Space, No Neighbours Behind |
| PARKING | Double Garage Attached |
| RESTRICTIONS | None Known |
| ROOF | Concrete |
| TITLE | Fee Simple |
| BROKER | MaxWell Capital Realty |
| ROOMS | DIMENSIONS (m) | LEVEL |
|---|---|---|
| Furnace/Utility Room | 9`5" x 11`6" | Basement |
| 3pc Bathroom | 12`9" x 4`10" | Basement |
| Bedroom | 18`7" x 10`7" | Basement |
| Storage | 13`7" x 5`8" | Basement |
| Bedroom | 9`11" x 11`11" | Basement |
| Game Room | 15`5" x 12`10" | Basement |
| Family Room | 17`5" x 13`6" | Basement |
| Living Room | 9`11" x 13`11" | Main |
| Dining Room | 12`7" x 9`0" | Main |
| Kitchen | 15`11" x 11`4" | Main |
| Pantry | 3`8" x 3`7" | Main |
| Nook | 8`11" x 5`0" | Main |
| Balcony | 17`5" x 9`10" | Main |
| Entrance | 5`6" x 8`7" | Main |
| Family Room | 18`0" x 13`5" | Main |
| Bedroom | 10`8" x 8`5" | Main |
| 3pc Bathroom | 10`8" x 5`4" | Main |
| Laundry | 14`1" x 6`1" | Main |
| 4pc Bathroom | 10`4" x 5`0" | Upper |
| Bedroom | 10`9" x 10`11" | Upper |
| Bedroom - Primary | 14`1" x 19`10" | Upper |
| 4pc Ensuite bath | 6`0" x 12`0" | Upper |
| Walk-In Closet | 6`0" x 5`4" | Upper |
| Bedroom | 10`4" x 10`11" | Upper |
| Bedroom | 14`0" x 10`5" | Upper |


















































