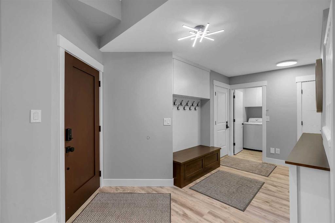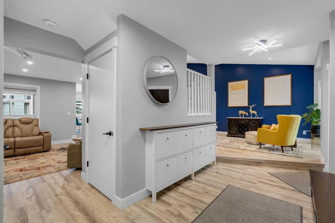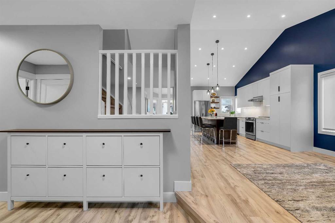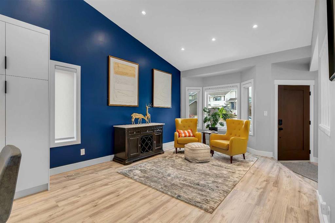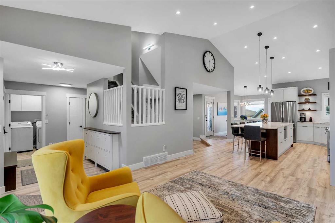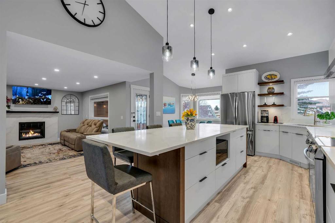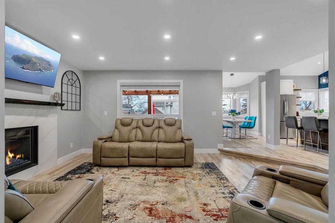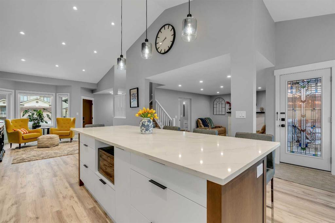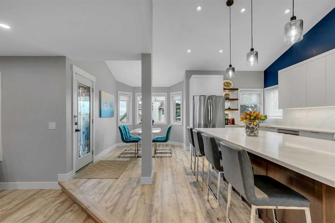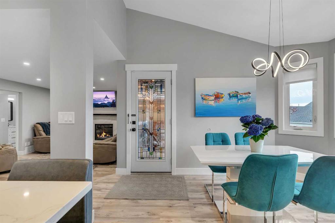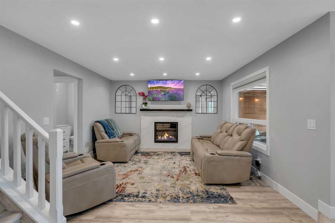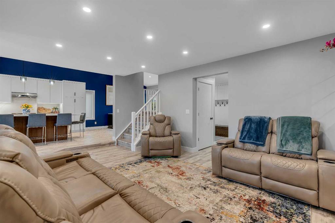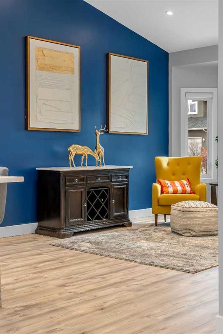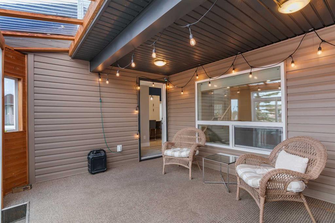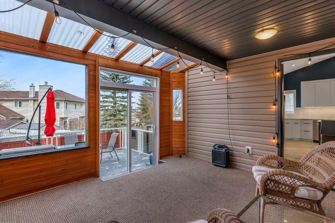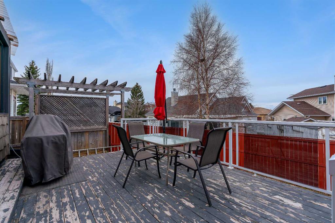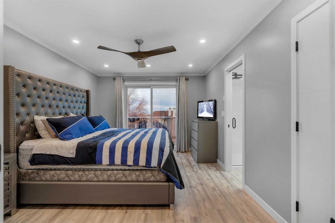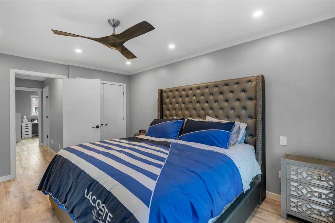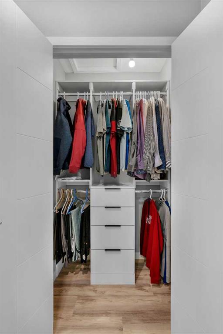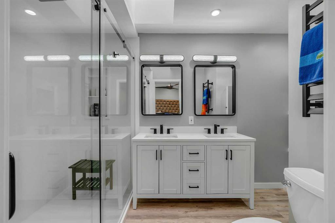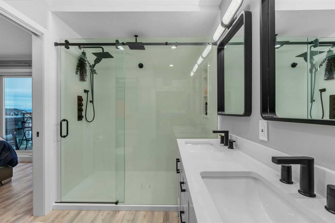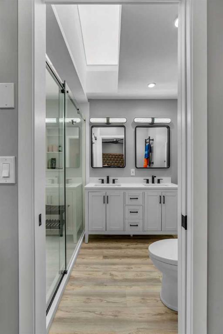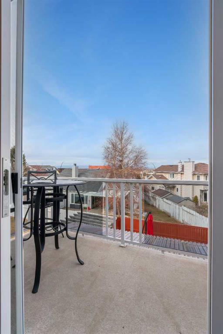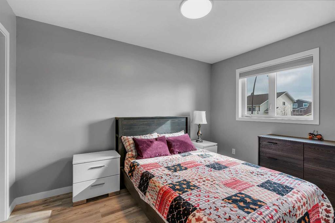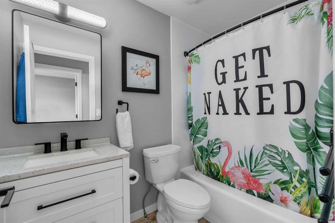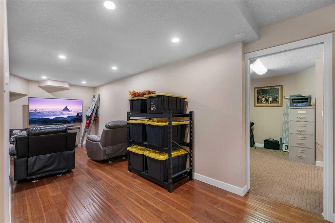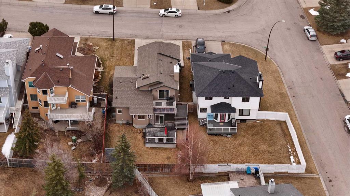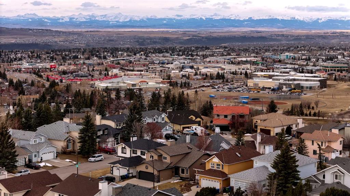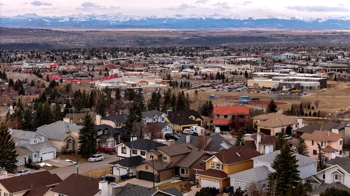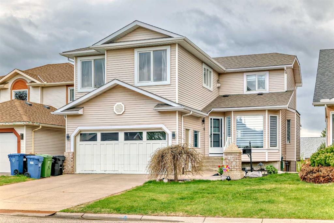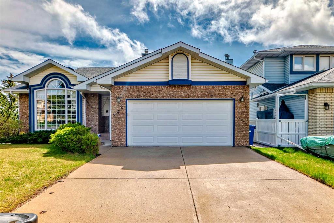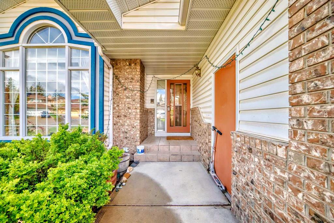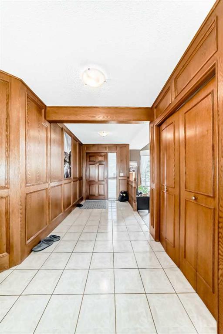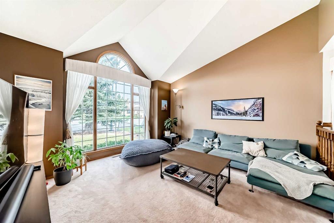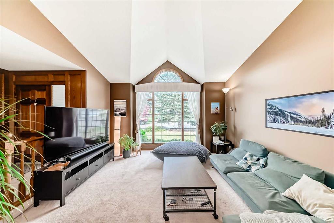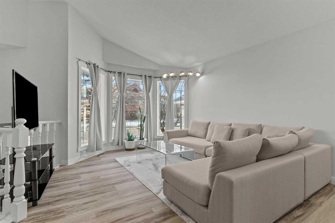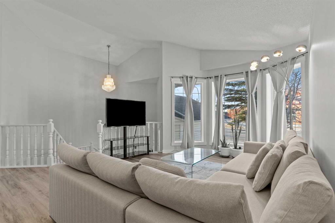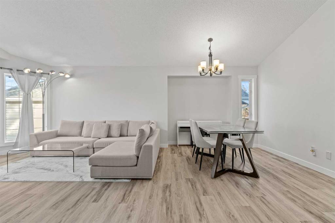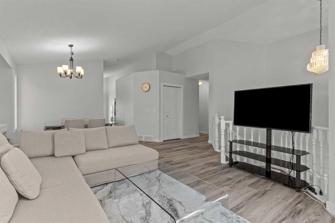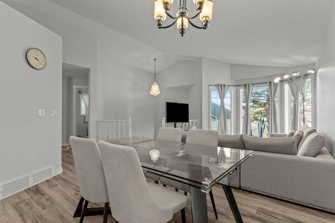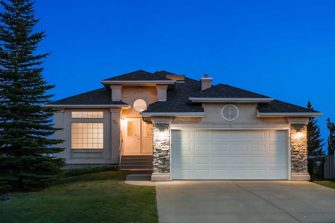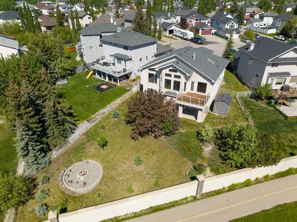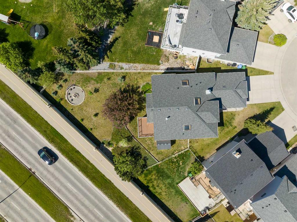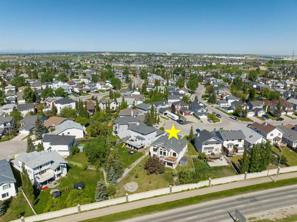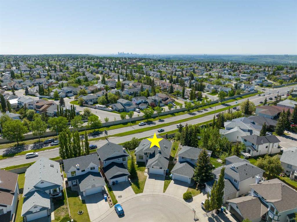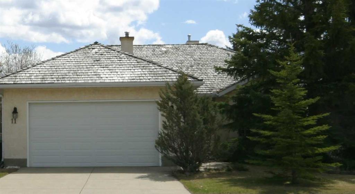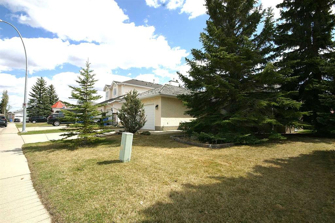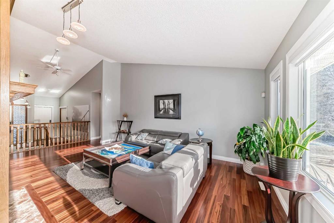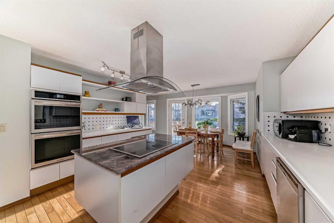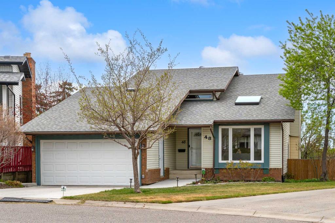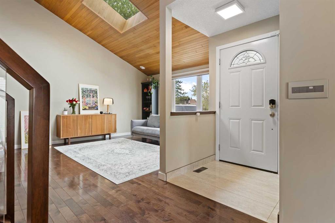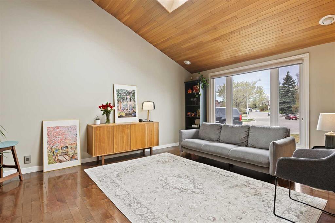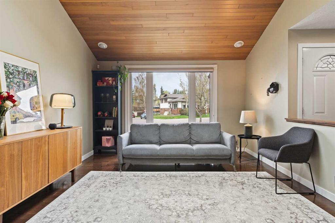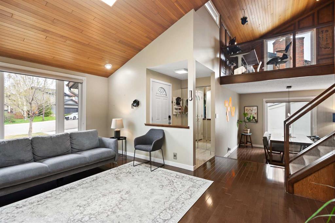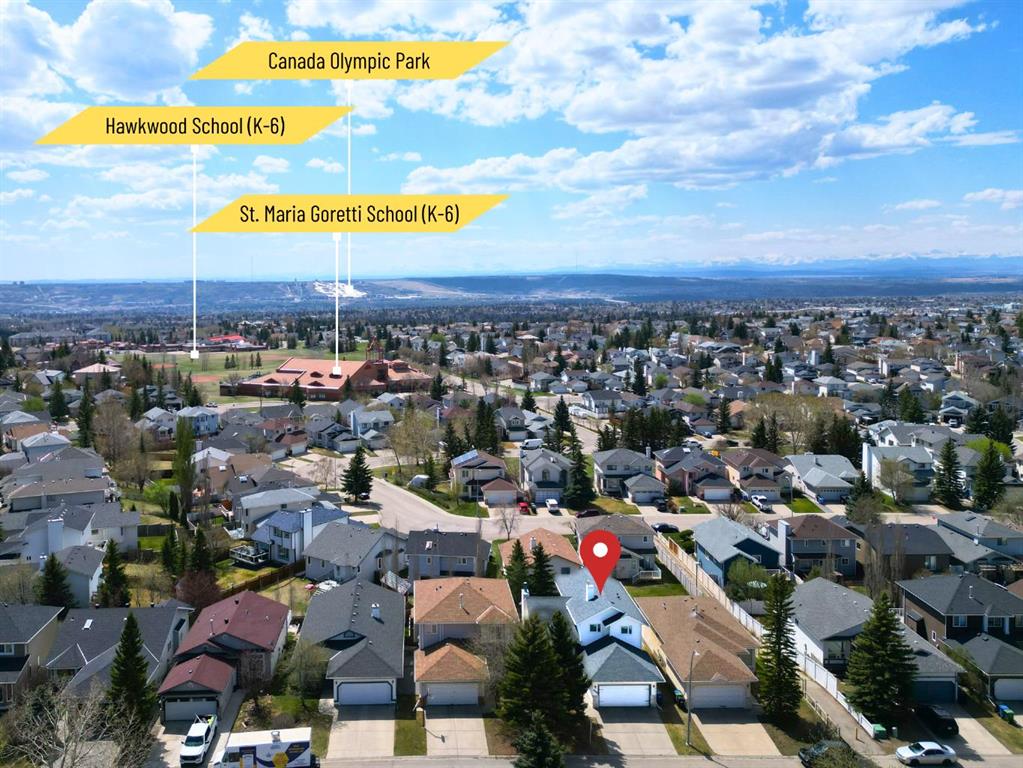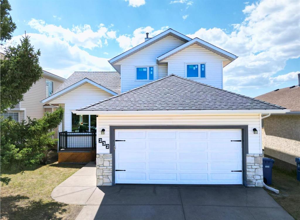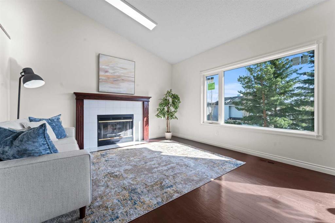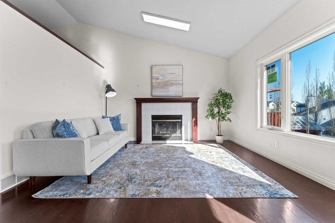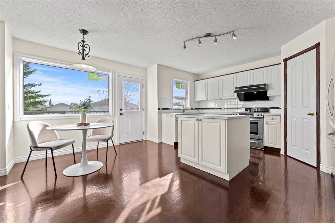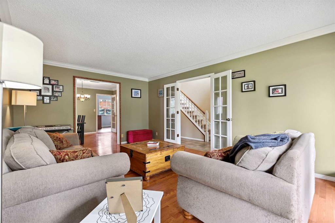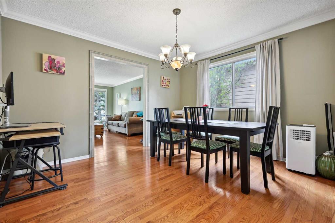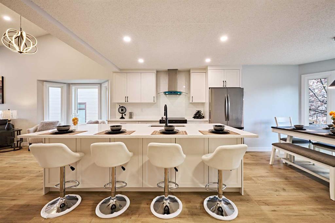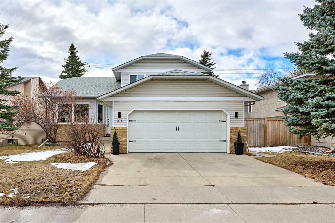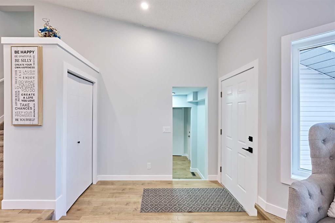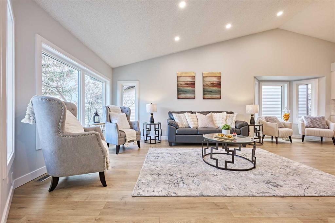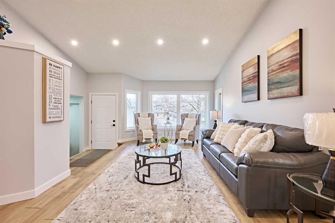186 Hawkville Close NW
Calgary T3G 3N6
MLS® Number: A2224975
$ 996,000
5
BEDROOMS
3 + 1
BATHROOMS
1,731
SQUARE FEET
1989
YEAR BUILT
WELCOME HOME! Nestled in the heart of the sought-after community of Hawkwood, this move-in ready 5-bedroom, 4-bathroom home invites you to embark on a new chapter of luxury home ownership. With over 2,600 square feet of thoughtfully designed living space, this residence is more than just a house – it's a showstopper. PANORAMIC MOUNTAIN VIEWS can be witnessed from every corner of the house. When you first walk into your fully renovated new home, your first reaction will be a jaw-dropping "WOW!" This property has undergone over $270,000 in renovations, upgrades and removing Poly- B plumbing, making it unrecognizable from its previous state. Step instantly into a bright, open-concept layout starting with tons of space in the foyer, living room/parlour room, and a kitchen that is to die for. This LEGACY custom kitchen is ready to inspire your culinary adventures, featuring top-tier quartz countertops, an immense amount of storage, and brand new LG stainless steel appliances, including an induction range. The family room features a brand new Kingsman Bentley efficient gas fireplace, making this a perfect room for cozy family movie nights. There are many intimate spaces throughout this house, including the fully enclosed SUN ROOM overlooking the Rocky Mountains with pre-installed gas hookups. What an oasis for morning coffees and wine night gatherings! This floor is also home to the laundry room and half bathroom. Moving to the top floor, you'll notice luxury vinyl throughout the house. The highly desired primary sanctuary not only has its own private balcony but it includes direct MOUNTAIN VIEWS. How can you wake up in a bad mood when you're greeting these views every day? This primary retreat includes dual closets (custom Legacy closets) dual sinks, a skylight that brings in natural light, complemented by the custom SEAMLESS CORIAN SHOWER with two rain shower heads & hand wand. The upstairs hosts two other bedrooms with large closets and another 4-piece bathroom with a brand new Bath Fitters bathtub. The basement impresses with two more massive bedrooms that recently had egress windows installed and another 4-piece bathroom for your spa days. This bathroom shower is its own masterpiece – it's a ThermaSOL Steam shower with chromotherapy lighting and speakers, offering a multi-sensory experience. For vehicle enthusiasts, this garage is a dream. It can accommodate a Level 2 car charger, is fully heated, and features epoxy-coated flooring – just move in and enjoy! Additional property features include: air conditioning, built in Lorex security system + cameras, potential to suite for multi generational living (subject to approval and permitting) and so much more! Living in Hawkwood means you're part of a vibrant community, with parks, schools, and amenities just moments away. There are so many other features to discover, but you'll have to see them for yourself! Book your showing today!
| COMMUNITY | Hawkwood |
| PROPERTY TYPE | Detached |
| BUILDING TYPE | House |
| STYLE | 2 Storey |
| YEAR BUILT | 1989 |
| SQUARE FOOTAGE | 1,731 |
| BEDROOMS | 5 |
| BATHROOMS | 4.00 |
| BASEMENT | Finished, Full |
| AMENITIES | |
| APPLIANCES | Central Air Conditioner, Dishwasher, Electric Oven, Induction Cooktop, Microwave, Refrigerator, Washer/Dryer, Window Coverings |
| COOLING | Central Air |
| FIREPLACE | Gas |
| FLOORING | Hardwood, Vinyl, Vinyl Plank |
| HEATING | Forced Air |
| LAUNDRY | Laundry Room |
| LOT FEATURES | Back Yard, Gazebo, Sloped Down, Views |
| PARKING | Double Garage Attached |
| RESTRICTIONS | Restrictive Covenant-Building Design/Size, Utility Right Of Way |
| ROOF | Asphalt Shingle |
| TITLE | Fee Simple |
| BROKER | Real Broker |
| ROOMS | DIMENSIONS (m) | LEVEL |
|---|---|---|
| Kitchenette | 37`2" x 32`7" | Basement |
| Bedroom | 25`8" x 42`8" | Basement |
| Bedroom | 53`10" x 36`8" | Basement |
| Game Room | 71`1" x 26`6" | Basement |
| 4pc Bathroom | 37`2" x 19`8" | Basement |
| Storage | 15`7" x 13`1" | Basement |
| Furnace/Utility Room | 49`6" x 54`2" | Basement |
| 2pc Bathroom | 20`3" x 15`4" | Second |
| Foyer | 30`4" x 24`10" | Second |
| Living Room | 42`5" x 51`8" | Second |
| Kitchen | 44`3" x 59`1" | Second |
| Dining Room | 27`8" x 37`9" | Second |
| Family Room | 60`8" x 44`7" | Second |
| Sunroom/Solarium | 43`3" x 36`4" | Second |
| Bedroom - Primary | 36`8" x 49`6" | Third |
| 4pc Ensuite bath | 21`7" x 43`3" | Third |
| 4pc Bathroom | 16`8" x 26`10" | Third |
| Bedroom | 35`3" x 35`3" | Third |
| Bedroom | 29`9" x 39`4" | Third |




