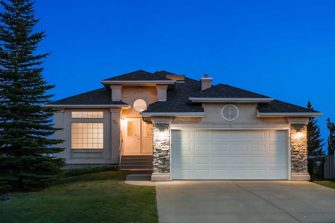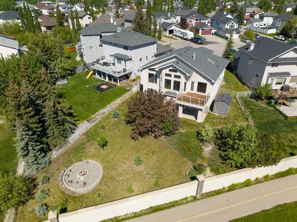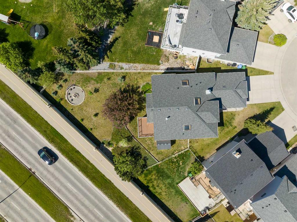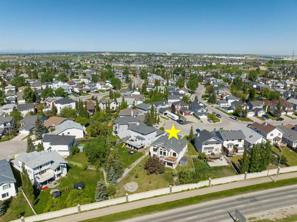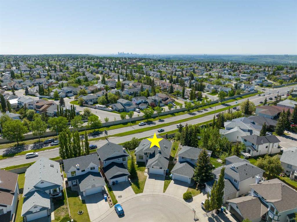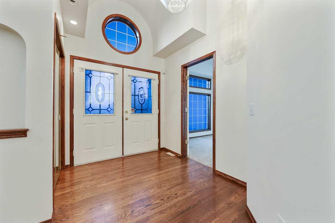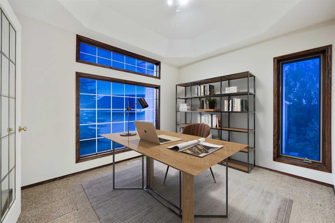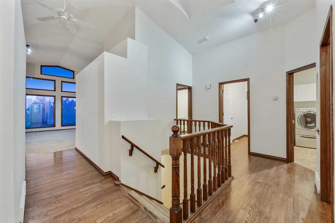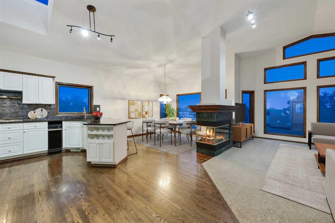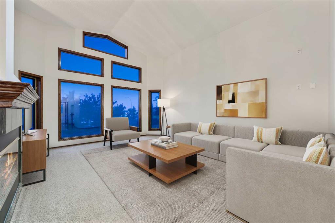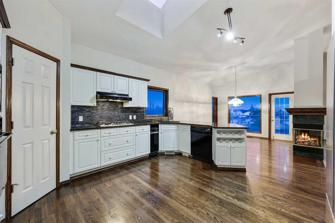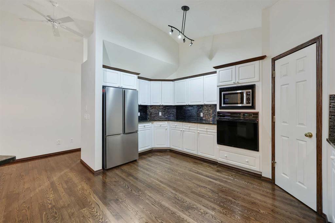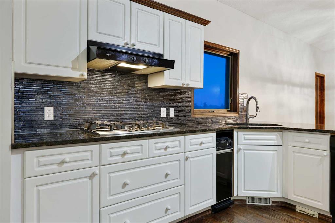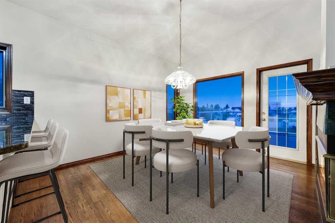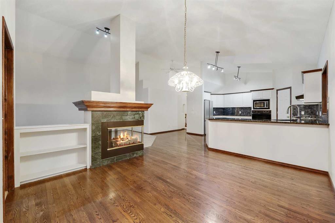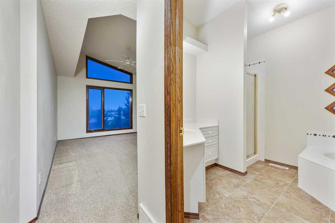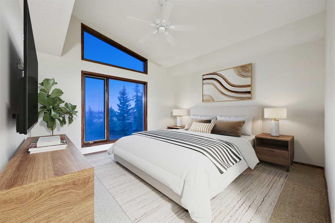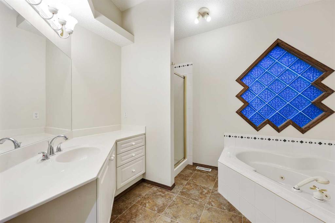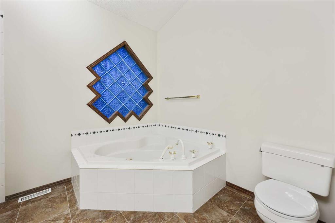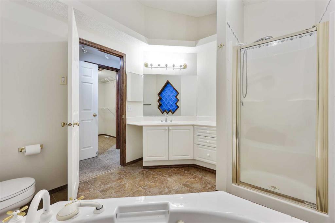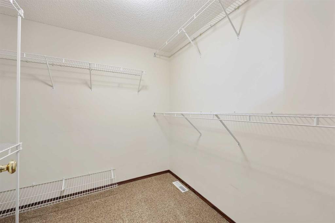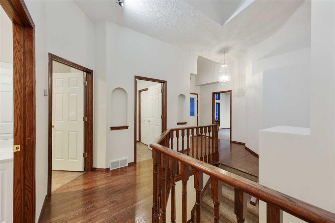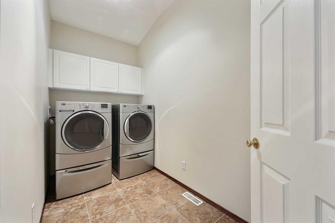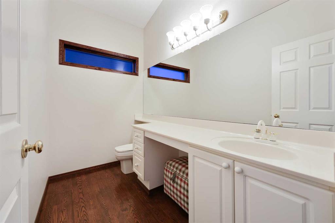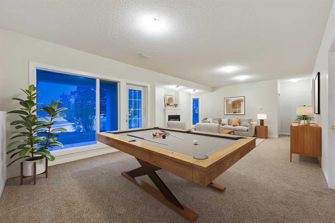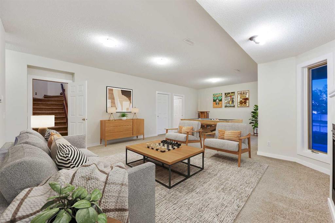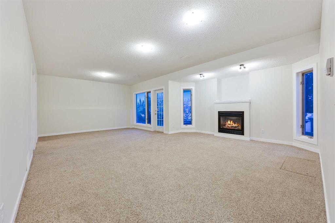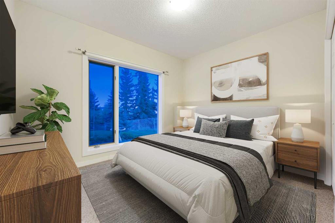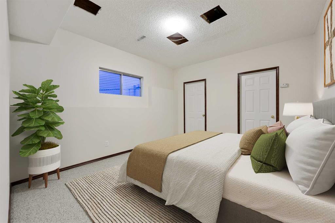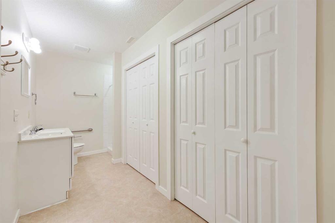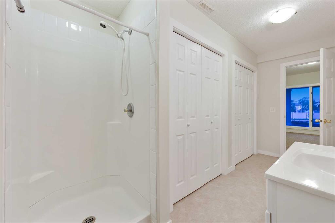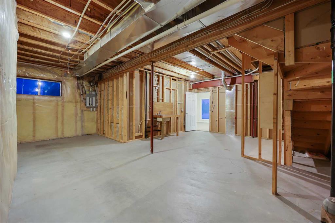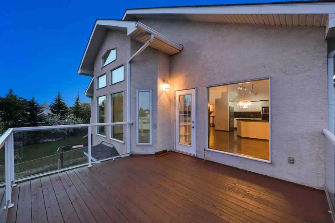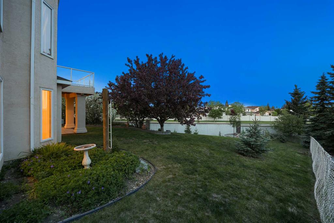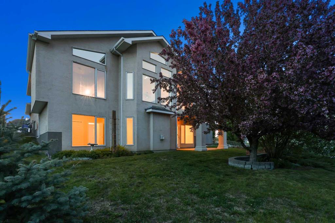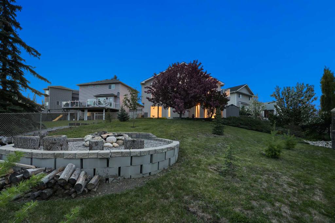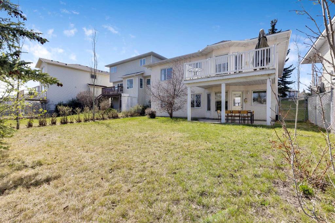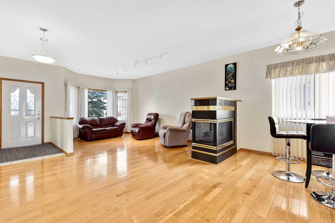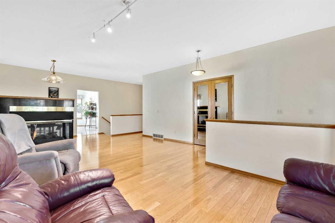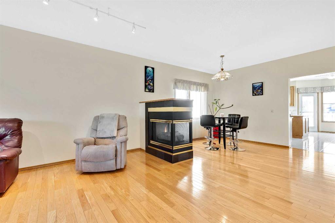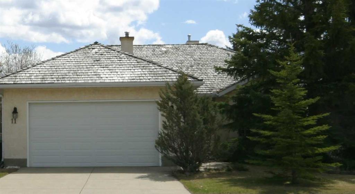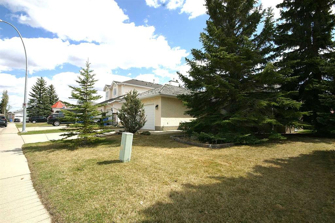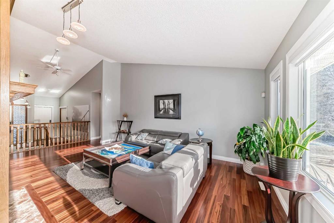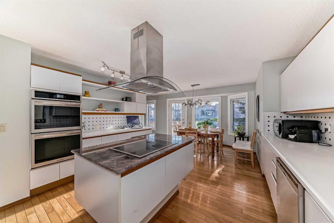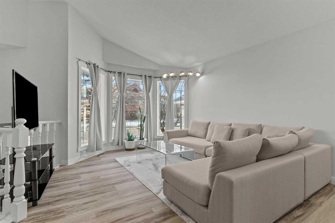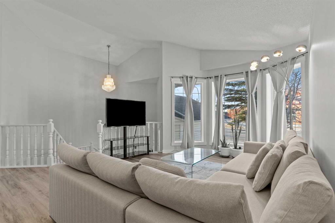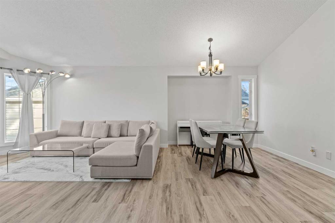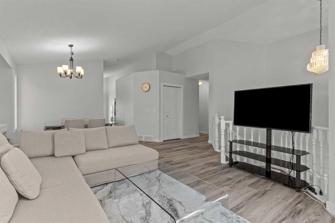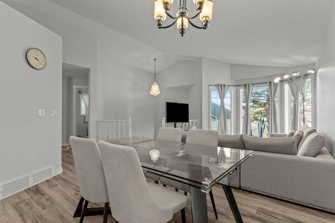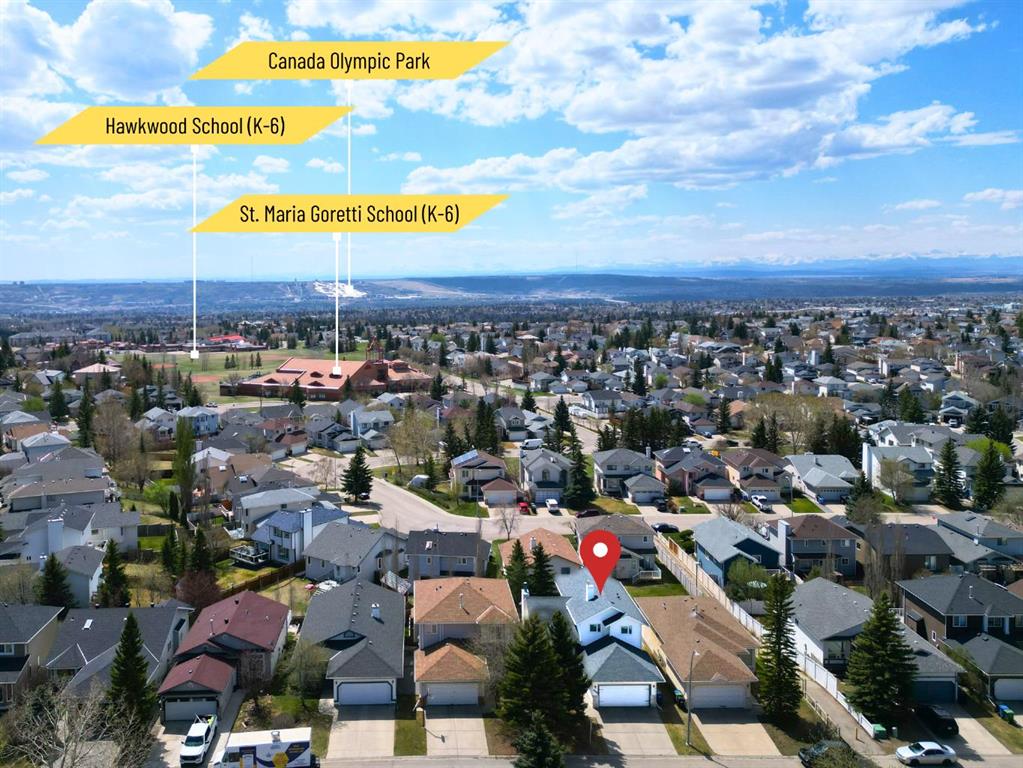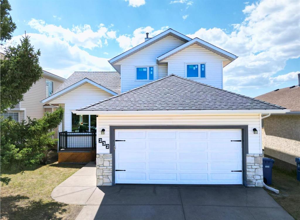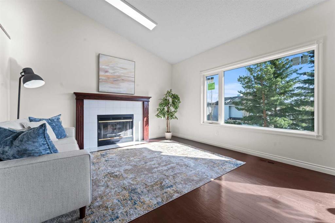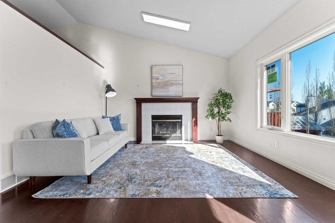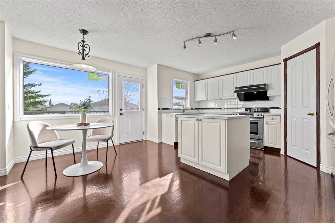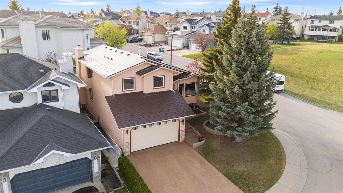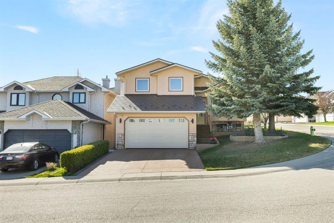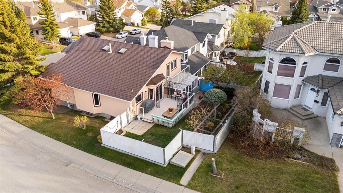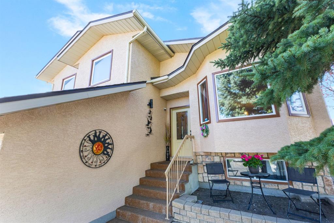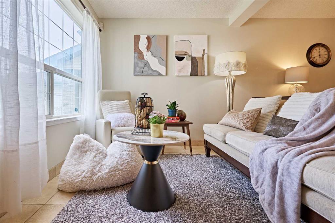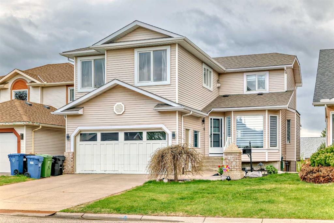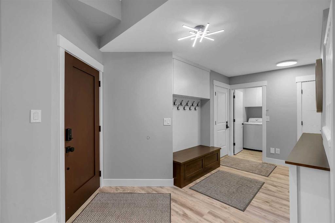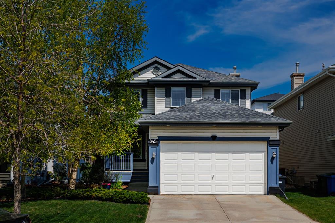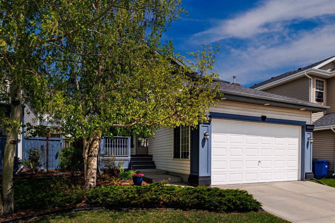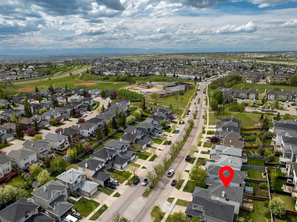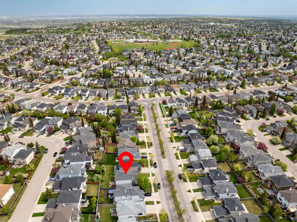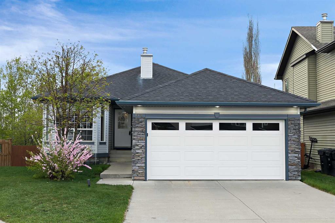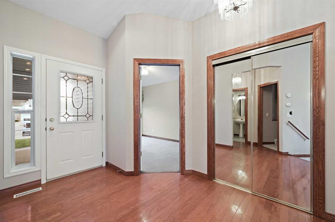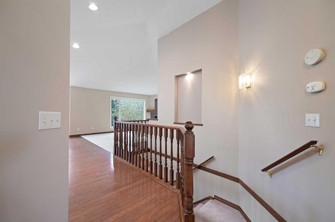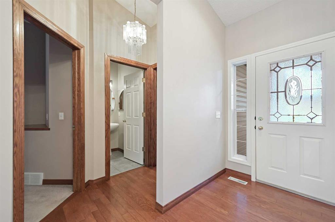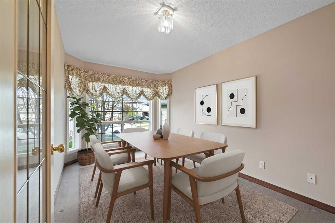70 ARBOUR RIDGE Park NW
Calgary T3G 4C4
MLS® Number: A2224223
$ 849,900
3
BEDROOMS
2 + 1
BATHROOMS
1,572
SQUARE FEET
1996
YEAR BUILT
WELCOME to this IMMACULATE FRESHLY Painted BUNGALOW that Boasts 2599.27 Sq Ft of Developed Living Space, with 3 Bedrooms, 3 Bathrooms (incl/4 pc EN-SUITE), Walkout Basement, a 24’5” X 19’9” Attached GARAGE, on a MASSIVE 9181.62 Sq Ft LOT in the FRIENDLY Community of ARBOUR LAKE!!! This BEAUTIFUL HOME has AMAZING CURB APPEAL w/MANICURED Lawn, MATURE Trees, + Low-Maintenance Landscaping. The Front Porch is INVITING with FRENCH DOORS - a taste of how SPACIOUS the Virtually Staged Home is, ready for your OWN Personal Touch!!~! Soaring 13” VAULTED CEILINGS as you enter the Foyer, just off is a Den/Office - CONVENIENT for a Work From Home Lifestyle. NEUTRAL Tones, Carpet + Hardwood Flooring throughout this OPEN CONCEPT Floor plan. The Kitchen is truly the 'Heart of the Home', showcasing stylish White Cabinetry, a Tiled Backsplash, GRANITE Countertops, with a Breakfast Bar for QUICK On-The-Go Meals, a BUILT-IN Dishwasher/Refrigerator/Oven, + GAS Stovetop, along with a handy CORNER Pantry. The Dining Room is PERFECT for those meals around the table w/FAMILY, + FRIENDS as you share laughter, + make memories. With the Door leading to the Deck. A 3-Way Fireplace connects the Living room, which is BRIGHT and AIRY with EXPANSIVE windows that flood the space with NATURAL Light. A Mud room joins the Double Car Garage, next to the Laundry room, + a CONVENIENT 2 pc Bath for guests. The PRIMARY Bedroom has a 4pc EN-SUITE with a large SOAKER TUB, + a standing glass shower for those mornings you need to get going. The WALK-IN closet is perfect for organizing clothing and your items. The WALKOUT Basement holds the 2nd and 3rd GOOD-SIZED bedrooms w/Walk-In Closets. A LARGE Family room has a fireplace, a retreat for evening relaxation or watching movies/game nights together. There is a 3 pc bath with a standing shower, a FLEX SPACE to use as you creatively decide. An EXPANSIVE Storage room, with A SINK + Space for a WORKSHOP, perfect for the Hobbyist or more STORAGE - connects to the Utility room. Outside, enjoy a GENEROUS Pie Shape SE Facing Backyard - TONS of room for summer get togethers, the LARGE deck is perfect for lounging on a sunny day, enjoying a starry night, or an ideal spot for OUTDOOR DINING with a Built-in Gas Line (optimal for BBQing!) In addition, another PATIO sits below, for more space to relax! Situated in the DESIRABLE Arbour Lake community in northwest Calgary, offering residents access to a PRISTINE Ten-Acre Lake, Scenic MOUNTAIN Views, and a network of Walking and Biking paths. Nearby amenities include Crowfoot Crossing Shopping Centre, the Melcor YMCA, Crowfoot Public Library, and various parks such as Crowfoot Park and Arbour Lake Outdoor Fitness Park. The area is well-connected by major roads, including Crowchild Trail and Stoney Trail, and is served by multiple bus routes with the Crowfoot C-Train Station just a short walk away. BOOK Your Showing NOW!!!
| COMMUNITY | Arbour Lake |
| PROPERTY TYPE | Detached |
| BUILDING TYPE | House |
| STYLE | Bungalow |
| YEAR BUILT | 1996 |
| SQUARE FOOTAGE | 1,572 |
| BEDROOMS | 3 |
| BATHROOMS | 3.00 |
| BASEMENT | Separate/Exterior Entry, Finished, Partial, Walk-Out To Grade |
| AMENITIES | |
| APPLIANCES | Dishwasher, Dryer, Garage Control(s), Gas Cooktop, Microwave, Oven-Built-In, Range Hood, Refrigerator, Washer |
| COOLING | None |
| FIREPLACE | Gas |
| FLOORING | Carpet, Hardwood, Tile |
| HEATING | Forced Air |
| LAUNDRY | Electric Dryer Hookup, Main Level, Washer Hookup |
| LOT FEATURES | Back Yard, City Lot, Cul-De-Sac, Pie Shaped Lot |
| PARKING | Double Garage Attached |
| RESTRICTIONS | Utility Right Of Way |
| ROOF | Asphalt Shingle |
| TITLE | Fee Simple |
| BROKER | RE/MAX House of Real Estate |
| ROOMS | DIMENSIONS (m) | LEVEL |
|---|---|---|
| Family Room | 14`5" x 13`7" | Basement |
| Bedroom | 11`0" x 9`9" | Basement |
| Walk-In Closet | 6`11" x 3`6" | Basement |
| Bedroom | 13`2" x 11`4" | Basement |
| Walk-In Closet | 6`7" x 4`7" | Basement |
| Flex Space | 13`7" x 11`4" | Basement |
| Steam Room | 13`7" x 13`3" | Basement |
| Workshop | 19`0" x 9`8" | Basement |
| 3pc Bathroom | 13`3" x 4`7" | Basement |
| Furnace/Utility Room | 13`5" x 6`7" | Basement |
| Living Room | 17`8" x 14`5" | Main |
| Kitchen | 15`0" x 15`0" | Main |
| Dining Room | 12`4" x 11`0" | Main |
| Bedroom - Primary | 13`2" x 13`0" | Main |
| Walk-In Closet | 6`11" x 6`5" | Main |
| 4pc Ensuite bath | 10`5" x 8`8" | Main |
| Foyer | 7`11" x 7`10" | Main |
| Den | 10`11" x 10`0" | Main |
| Laundry | 9`11" x 5`3" | Main |
| Mud Room | 6`5" x 3`6" | Main |
| 2pc Bathroom | 8`8" x 4`11" | Main |

