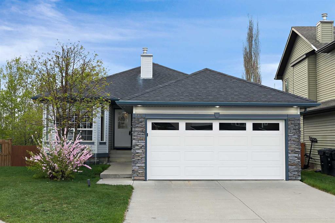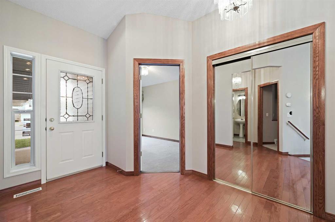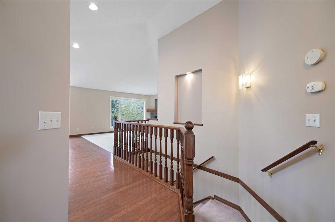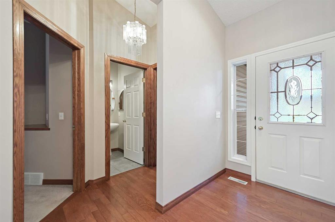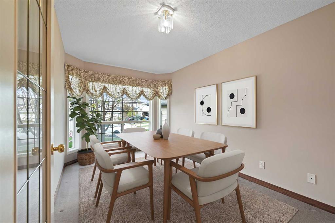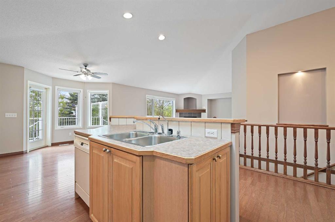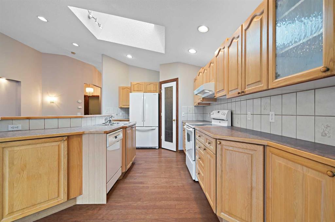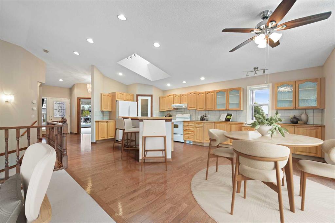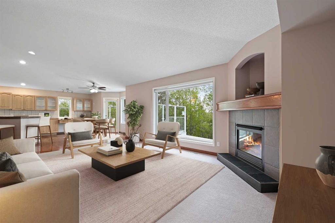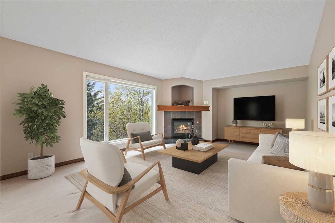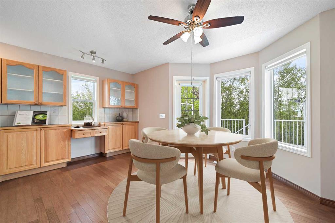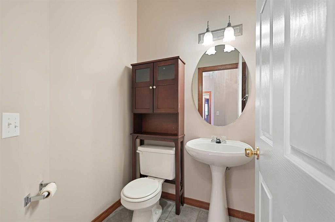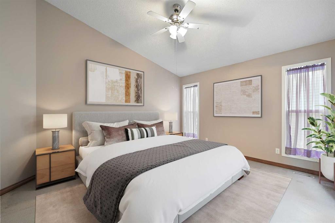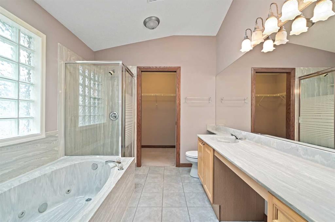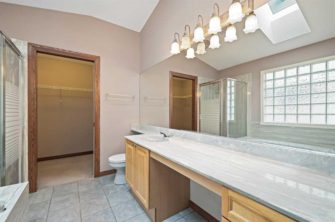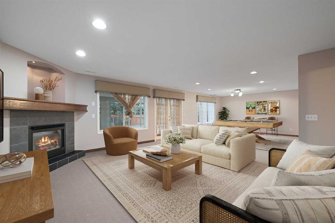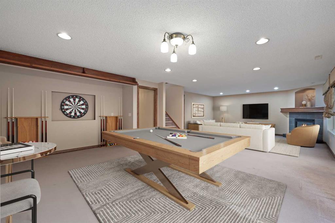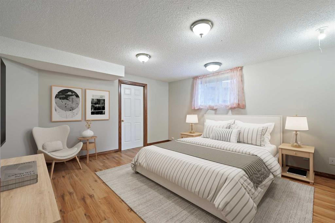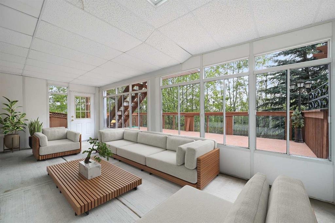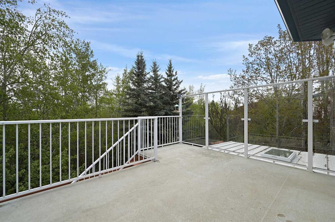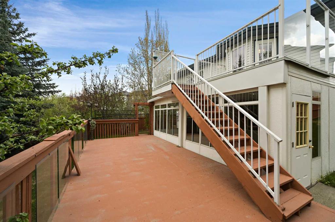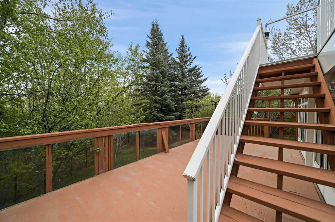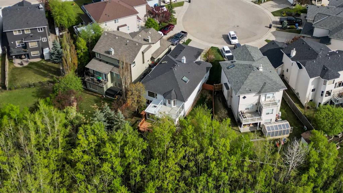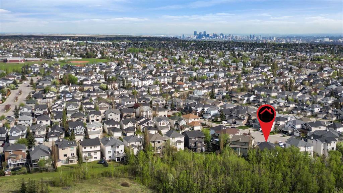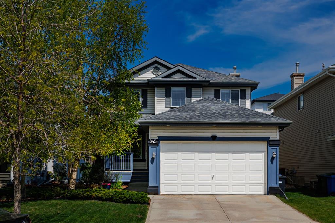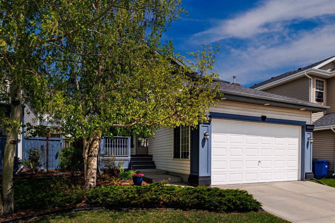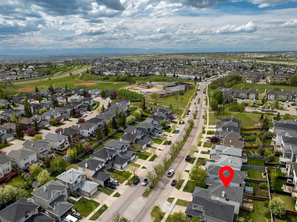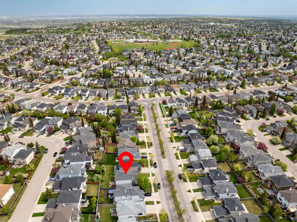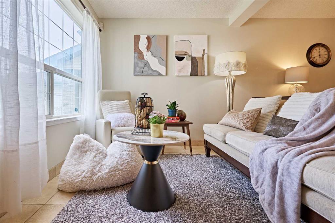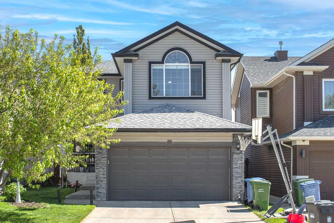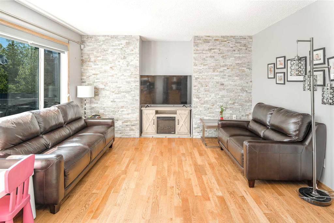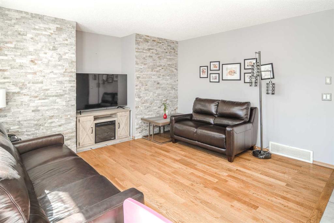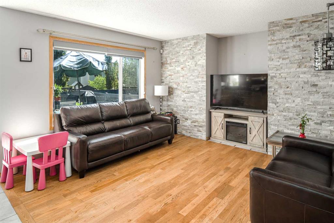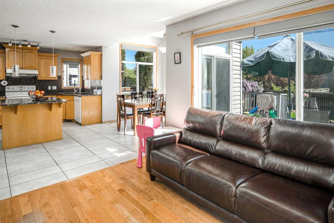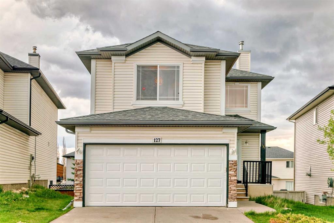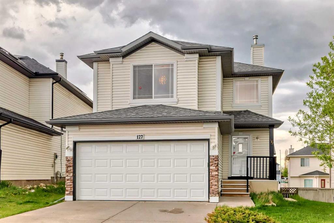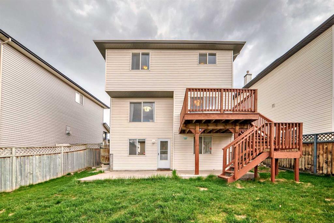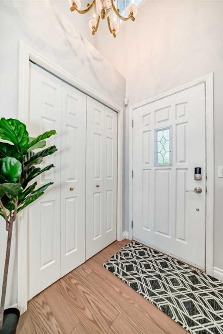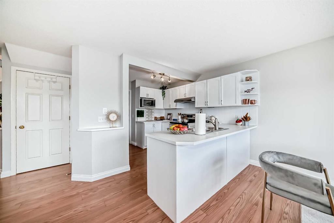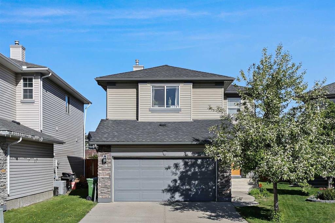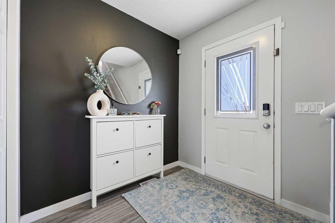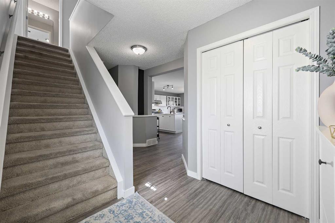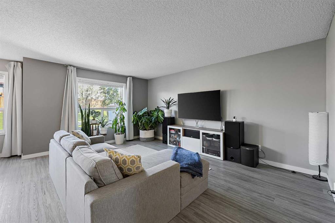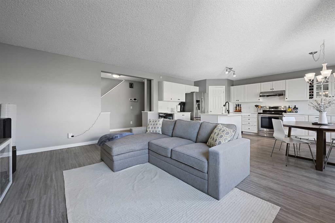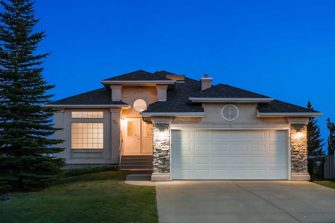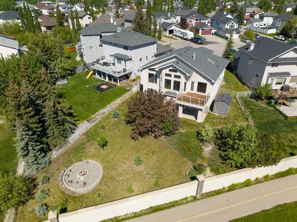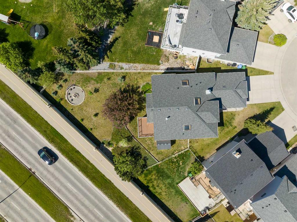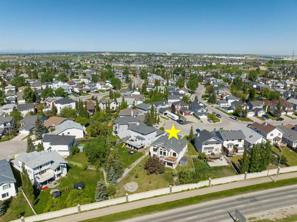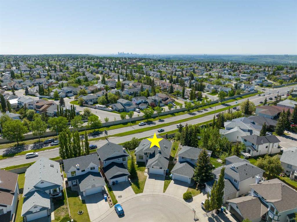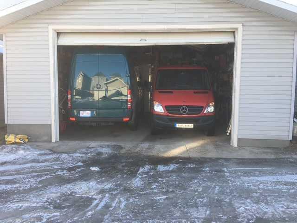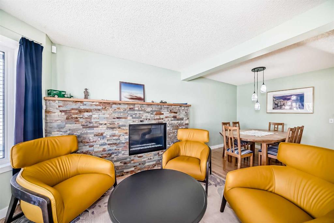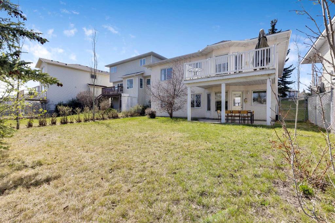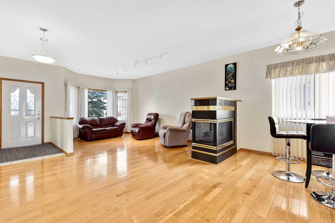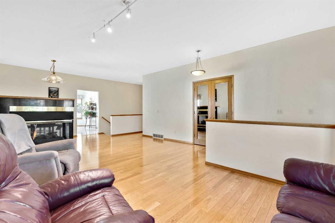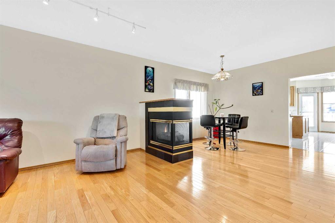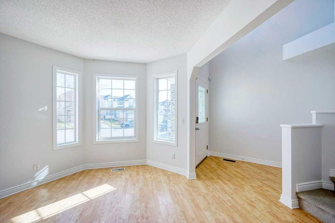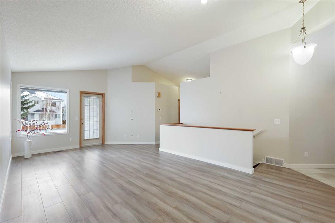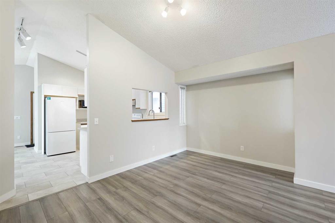119 Citadel Meadow Close NW
Calgary T3E 4T4
MLS® Number: A2220612
$ 799,900
3
BEDROOMS
2 + 1
BATHROOMS
1,483
SQUARE FEET
2000
YEAR BUILT
Welcome to this beautifully maintained walk-out bungalow in the heart of Citadel, perfectly situated on a quiet street backing onto a serene ravine. This rare find offers peaceful views, a private backyard, and over 2900sq ft of comfortable living space designed for both relaxation and entertaining. As you enter, you're greeted by a bright and spacious foyer with natural light pouring through large windows. Just off the entry is a main floor den — ideal for a home office or flex space. Gleaming hardwood floors lead into the open-concept kitchen, dining, and living area. The kitchen features vaulted ceilings with skylights, a corner pantry, and a raised breakfast bar. The adjacent living room offers a cozy gas fireplace and is perfect for hosting family and friends. The dining nook opens onto a two-tiered deck overlooking the ravine and yard — an ideal spot to enjoy your morning coffee or evening sunsets. The large primary bedroom includes a walk-in closet and a 4-piece ensuite with a jetted tub. A convenient main floor laundry room with access to the double attached garage completes the main level. Downstairs, the bright walk-out basement offers a spacious recreation area with a second gas fireplace, two additional bedrooms, a full bathroom, and a generous storage area. Patio doors lead to a covered lower patio and fully fenced backyard facing the ravine. This home has been lovingly cared for and offers exceptional value in a prime location. A true gem for those looking for low-maintenance living without sacrificing space or style.
| COMMUNITY | Citadel |
| PROPERTY TYPE | Detached |
| BUILDING TYPE | House |
| STYLE | Bungalow |
| YEAR BUILT | 2000 |
| SQUARE FOOTAGE | 1,483 |
| BEDROOMS | 3 |
| BATHROOMS | 3.00 |
| BASEMENT | Finished, Full, Walk-Out To Grade |
| AMENITIES | |
| APPLIANCES | Dishwasher, Freezer, Garage Control(s), Garburator, Refrigerator, Stove(s), Washer/Dryer Stacked, Window Coverings |
| COOLING | None |
| FIREPLACE | Basement, Gas, Living Room |
| FLOORING | Carpet, Hardwood |
| HEATING | Fireplace(s), Forced Air, Natural Gas |
| LAUNDRY | Main Level |
| LOT FEATURES | Back Yard, Backs on to Park/Green Space, Low Maintenance Landscape, Pie Shaped Lot, Street Lighting, Views |
| PARKING | Double Garage Attached, Garage Door Opener, Garage Faces Front |
| RESTRICTIONS | None Known |
| ROOF | Asphalt Shingle |
| TITLE | Fee Simple |
| BROKER | Greater Property Group |
| ROOMS | DIMENSIONS (m) | LEVEL |
|---|---|---|
| Game Room | 31`9" x 17`11" | Basement |
| Bedroom | 13`3" x 9`9" | Basement |
| Bedroom | 14`5" x 14`2" | Basement |
| Sunroom/Solarium | 22`7" x 11`10" | Basement |
| Storage | 12`0" x 7`10" | Basement |
| 3pc Bathroom | 9`10" x 5`8" | Basement |
| Furnace/Utility Room | 9`9" x 6`6" | Basement |
| Living Room | 19`11" x 13`10" | Main |
| Kitchen | 14`5" x 11`4" | Main |
| Pantry | 10`9" x 3`10" | Main |
| Dining Room | 15`0" x 9`0" | Main |
| Bedroom - Primary | 13`10" x 11`11" | Main |
| Walk-In Closet | 7`5" x 5`1" | Main |
| 4pc Ensuite bath | 8`11" x 8`5" | Main |
| Foyer | 11`0" x 7`9" | Main |
| Office | 14`7" x 8`11" | Main |
| Laundry | 9`11" x 7`8" | Main |
| 2pc Bathroom | 5`0" x 4`11" | Main |

