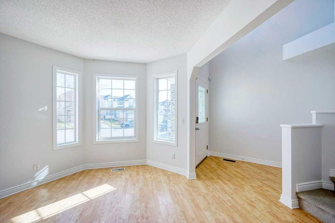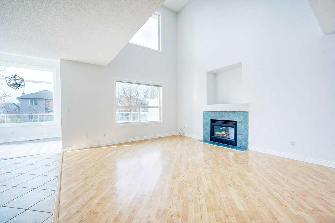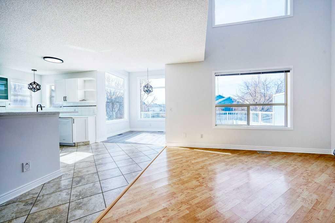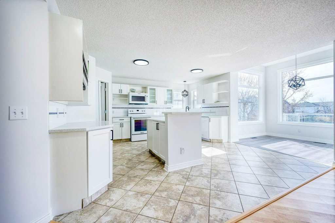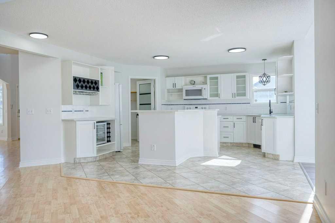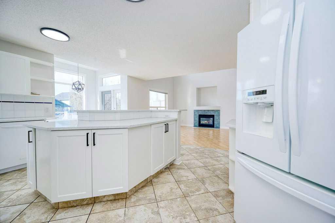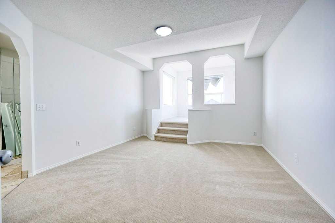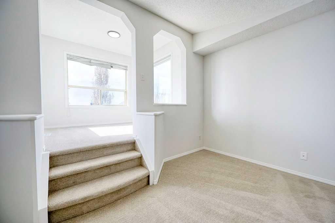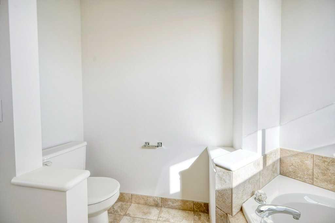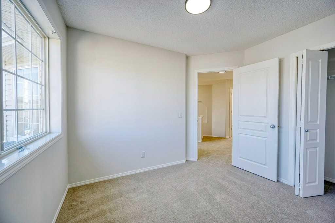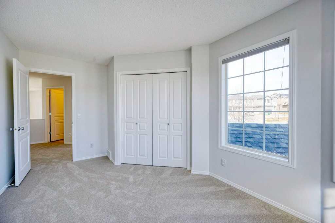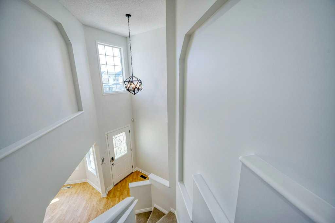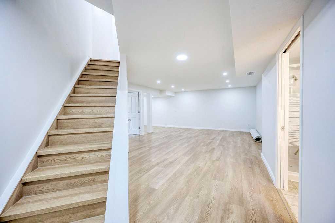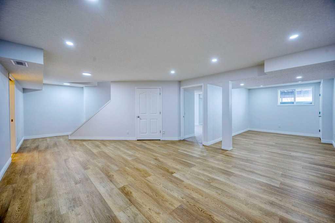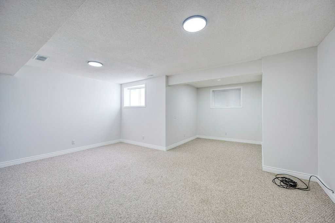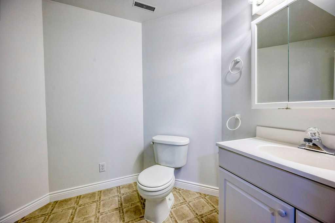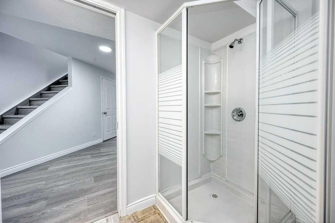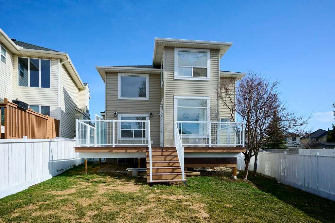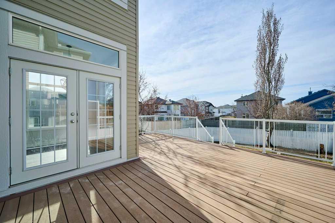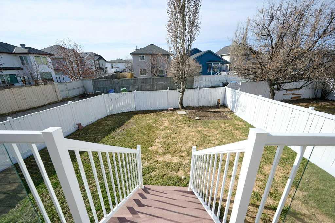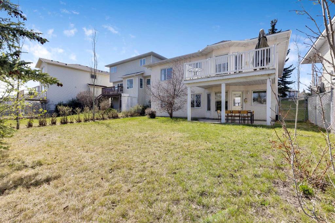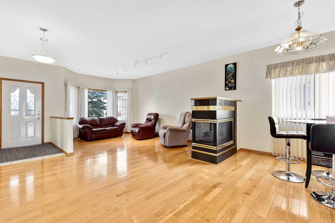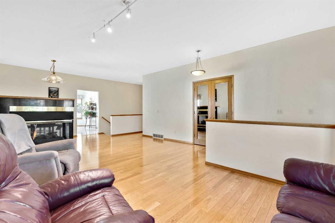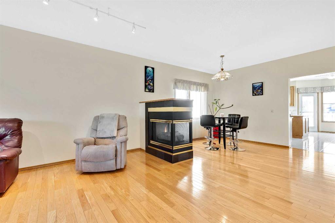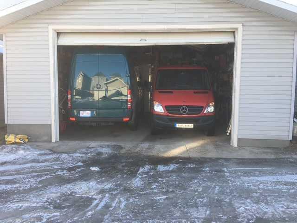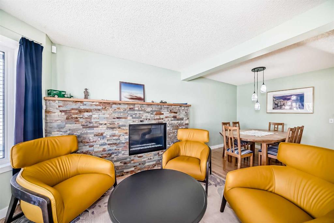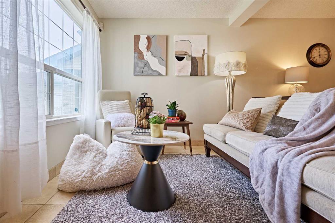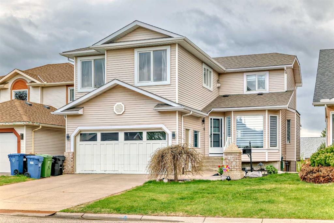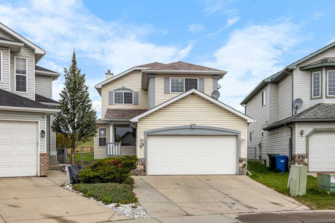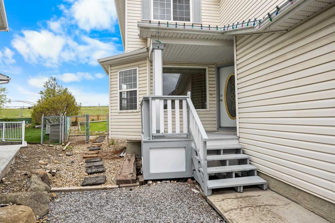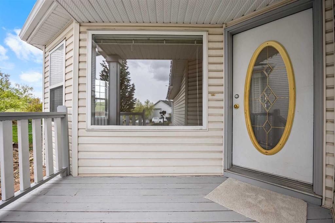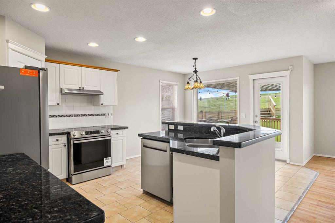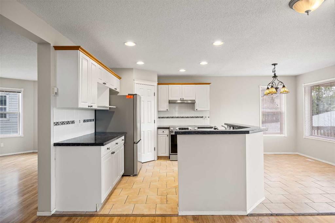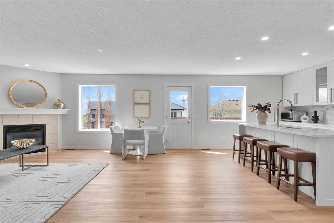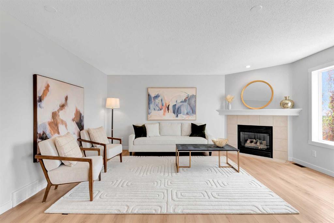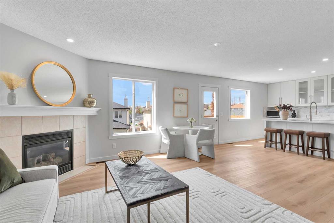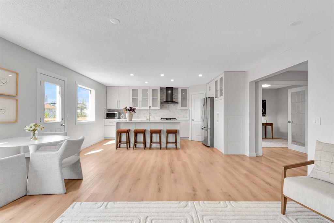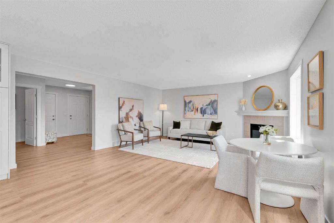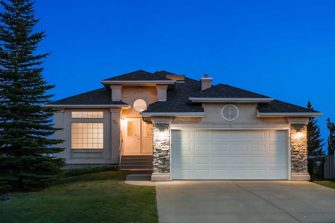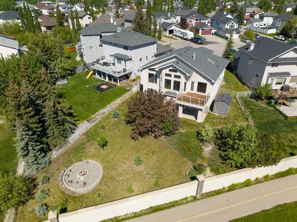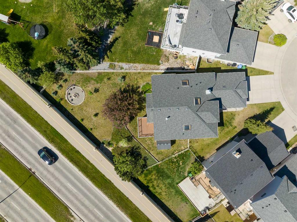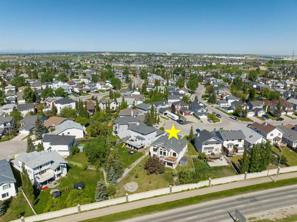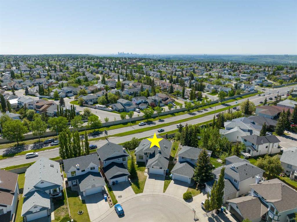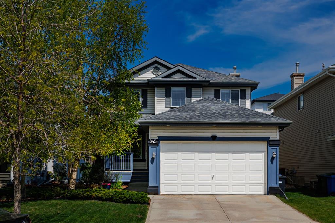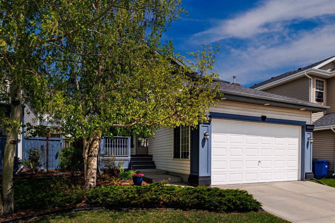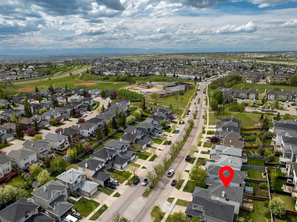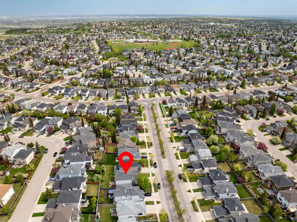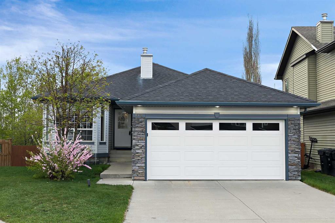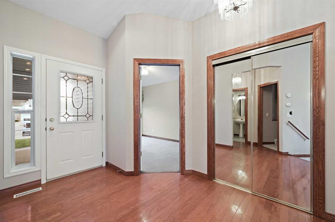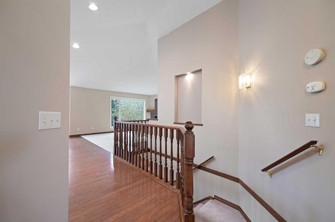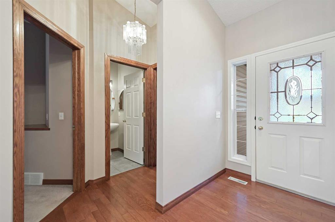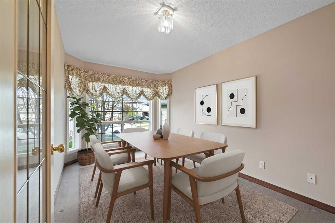140 Arbour Butte Road NW
Calgary T3G 4N6
MLS® Number: A2226506
$ 845,000
4
BEDROOMS
3 + 1
BATHROOMS
2,113
SQUARE FEET
1998
YEAR BUILT
RARE FIND - FABULOUS 2-storey home with MAIN FLOOR FEATURING SEPARATE FORMAL LIVING AND DINING ROOMS, GREAT ROOM WITH OPEN-TO-ABOVE CEILING, GENEROUS KITCHEN WITH CORNER PANTRY, AND LOTS OF LARGE WINDOWS ALLOWING NATURAL SUNLIGHT TO PERMEATE INTO THIS HOME! This GORGEOUS home has been freshly painted, and has new quartz countertops in the kitchen and bathrooms, completed basement with 3-piece bath, bedroom and room for family recreation. Double Attached garage, fully fenced and landscaped, and sits on a corner so you have access for RV Parking at the rear! Directions:
| COMMUNITY | Arbour Lake |
| PROPERTY TYPE | Detached |
| BUILDING TYPE | House |
| STYLE | 2 Storey |
| YEAR BUILT | 1998 |
| SQUARE FOOTAGE | 2,113 |
| BEDROOMS | 4 |
| BATHROOMS | 4.00 |
| BASEMENT | Finished, Full |
| AMENITIES | |
| APPLIANCES | Dishwasher, Electric Stove, Garage Control(s), Microwave, Refrigerator, Washer/Dryer |
| COOLING | None |
| FIREPLACE | Gas, Great Room, Tile |
| FLOORING | Carpet, Laminate, Tile |
| HEATING | Forced Air, Natural Gas |
| LAUNDRY | Main Level |
| LOT FEATURES | Back Lane, Back Yard |
| PARKING | Additional Parking, Double Garage Attached, Front Drive, Garage Door Opener, See Remarks |
| RESTRICTIONS | Easement Registered On Title |
| ROOF | Asphalt Shingle |
| TITLE | Fee Simple |
| BROKER | RE/MAX Complete Realty |
| ROOMS | DIMENSIONS (m) | LEVEL |
|---|---|---|
| Game Room | 27`9" x 30`6" | Basement |
| Bedroom | 17`9" x 22`10" | Basement |
| Storage | 11`7" x 7`0" | Basement |
| 3pc Bathroom | 9`0" x 6`5" | Basement |
| Breakfast Nook | 9`6" x 8`5" | Main |
| Great Room | 14`7" x 18`0" | Main |
| Living Room | 13`11" x 10`1" | Main |
| Dining Room | 12`10" x 8`10" | Main |
| Kitchen | 15`10" x 17`7" | Main |
| 2pc Bathroom | 4`7" x 4`2" | Main |
| Laundry | 5`6" x 7`10" | Main |
| 4pc Bathroom | 7`11" x 4`11" | Upper |
| Bedroom | 15`1" x 9`7" | Upper |
| Bedroom | 10`8" x 10`3" | Upper |
| Bedroom - Primary | 12`5" x 21`0" | Upper |
| Bonus Room | 9`6" x 7`11" | Upper |
| 4pc Ensuite bath | 9`11" x 12`0" | Upper |


