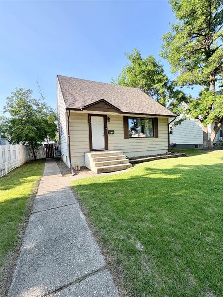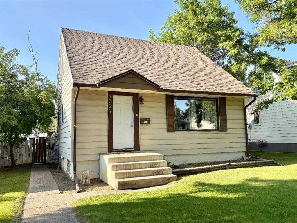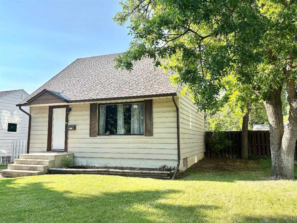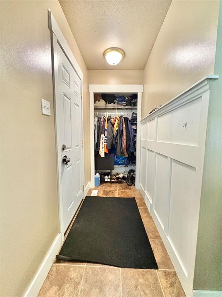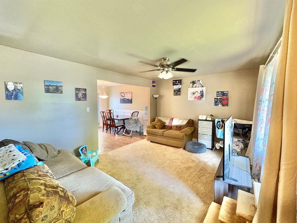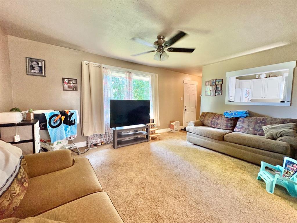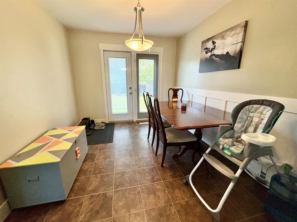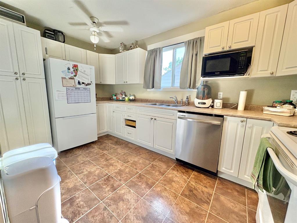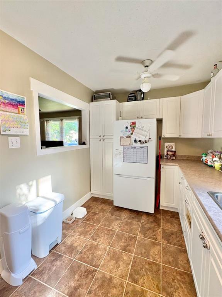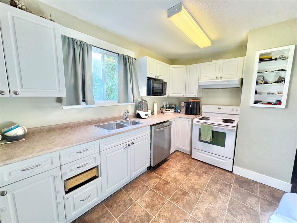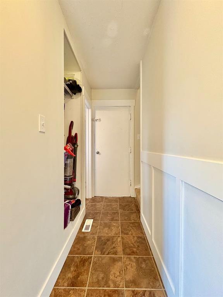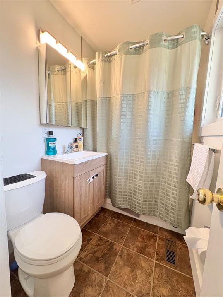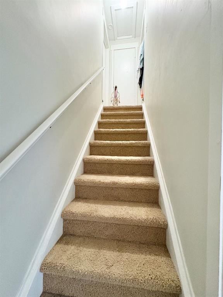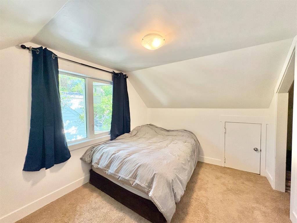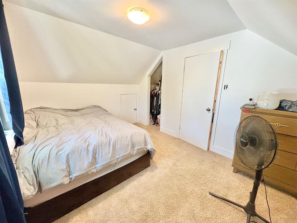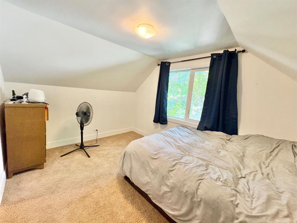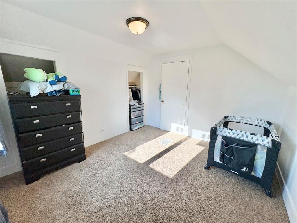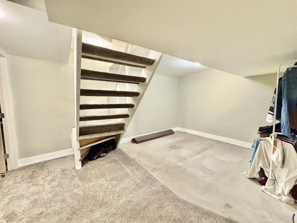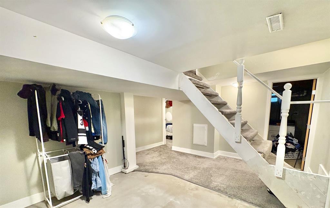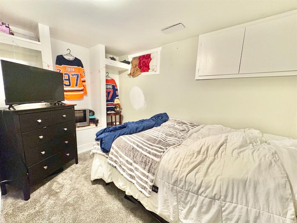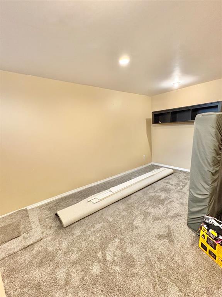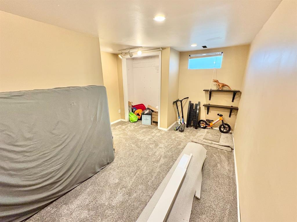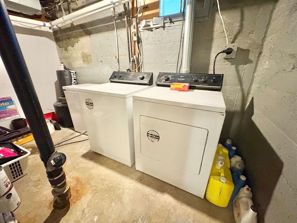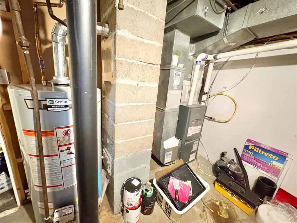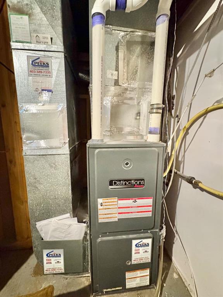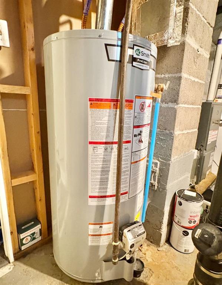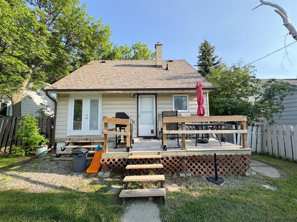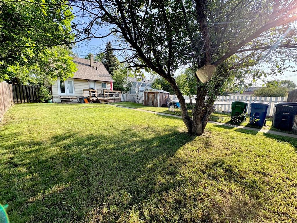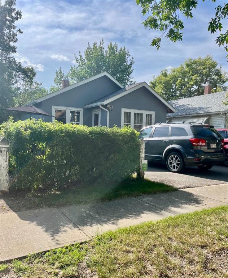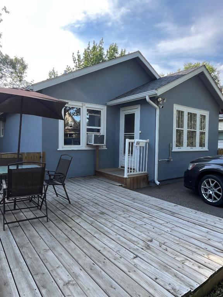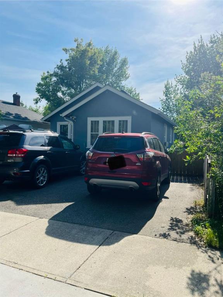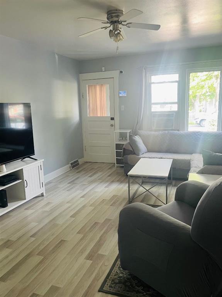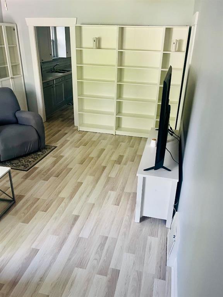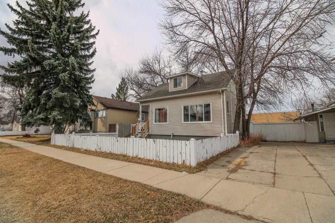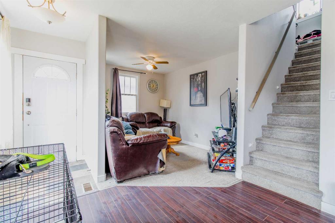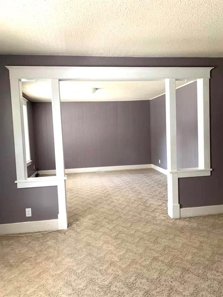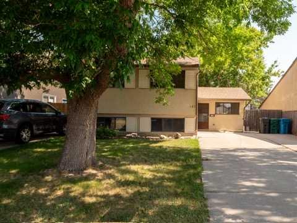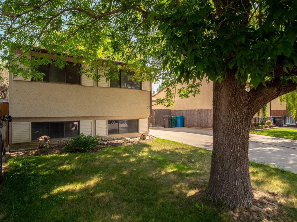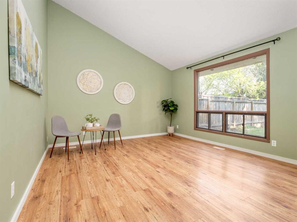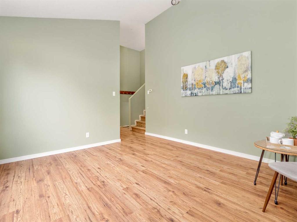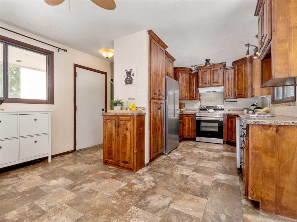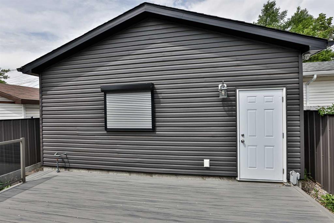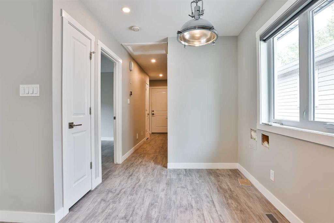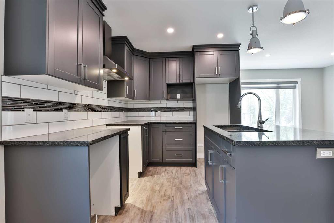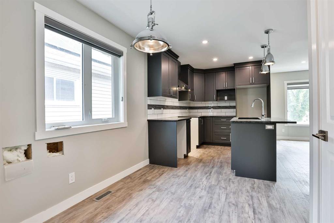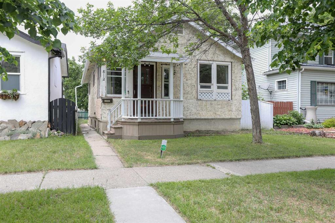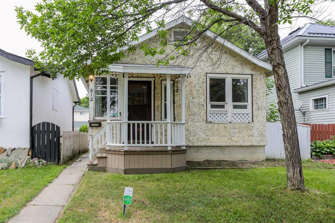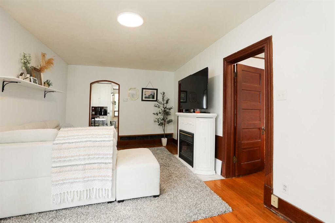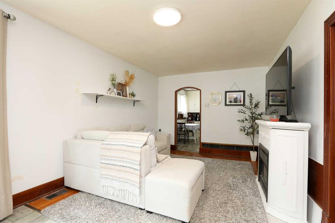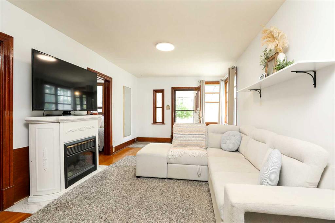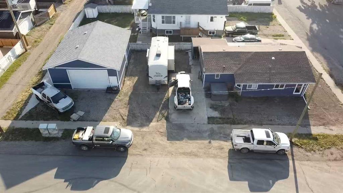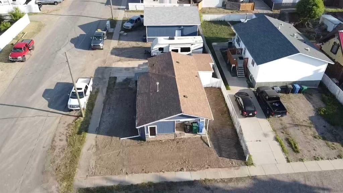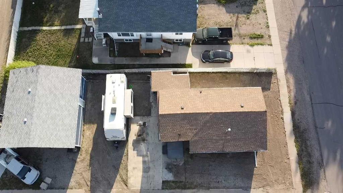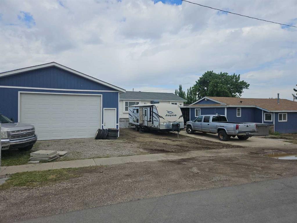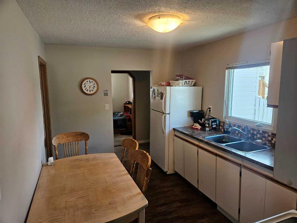1327 5A Avenue N
Lethbridge T1H 0P7
MLS® Number: A2229015
$ 289,000
4
BEDROOMS
1 + 0
BATHROOMS
1949
YEAR BUILT
This 4 bedroom, 1 bathroom home has been lovingly updated over the years, with the most recent updates being the roof (2019), hot water tank (2024), bathroom (2024), windows (upper bedrooms & bathroom 2025, others prior years), doors (2023), deck (2022), and carpet downstairs (2023). The floor plan allows for natural light to flood the main living area, creating an inviting atmosphere. French doors off the dining room allow for a nice view of the yard during family dinners! This adorable home is situated on a large lot, allowing plenty of space for a large garage (with city approval) in the future and you’ll still have a very good size yard. This great starter home is within walking distance to schools, parks, swimming and shopping!
| COMMUNITY | Westminster |
| PROPERTY TYPE | Detached |
| BUILDING TYPE | House |
| STYLE | 1 and Half Storey |
| YEAR BUILT | 1949 |
| SQUARE FOOTAGE | 911 |
| BEDROOMS | 4 |
| BATHROOMS | 1.00 |
| BASEMENT | Finished, Full |
| AMENITIES | |
| APPLIANCES | Dishwasher, Dryer, Refrigerator, Stove(s), Washer |
| COOLING | None |
| FIREPLACE | N/A |
| FLOORING | Carpet, Linoleum |
| HEATING | Forced Air |
| LAUNDRY | In Basement |
| LOT FEATURES | Back Yard, Front Yard, Lawn, Low Maintenance Landscape, Private, See Remarks |
| PARKING | None |
| RESTRICTIONS | None Known |
| ROOF | Asphalt Shingle |
| TITLE | Fee Simple |
| BROKER | CIR REALTY |
| ROOMS | DIMENSIONS (m) | LEVEL |
|---|---|---|
| Bedroom | 14`9" x 7`7" | Lower |
| Bedroom | 10`10" x 7`4" | Lower |
| Laundry | 11`6" x 7`6" | Lower |
| Flex Space | 11`0" x 8`11" | Lower |
| Living Room | 15`7" x 11`7" | Main |
| Dining Room | 11`6" x 9`2" | Main |
| Kitchen | 14`1" x 7`10" | Main |
| Entrance | 7`11" x 3`0" | Main |
| Entrance | 8`3" x 3`7" | Main |
| 4pc Bathroom | 7`4" x 4`10" | Main |
| Bedroom | 11`0" x 10`4" | Upper |
| Bedroom - Primary | 12`7" x 9`4" | Upper |

