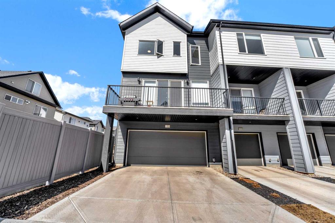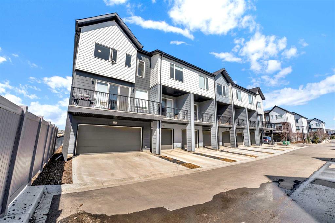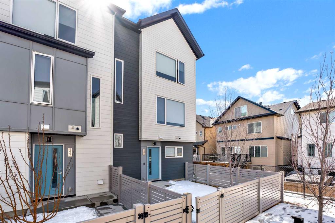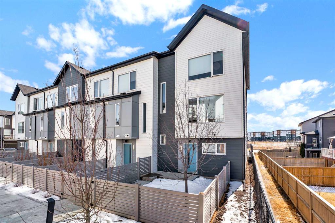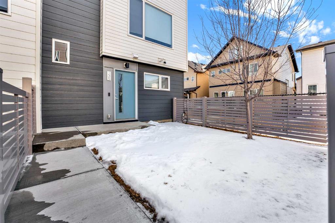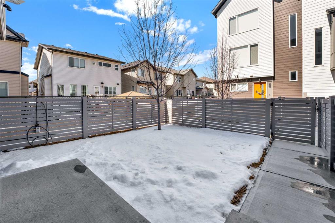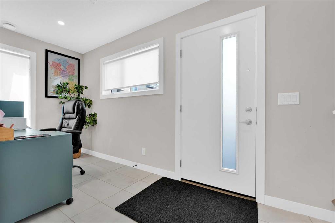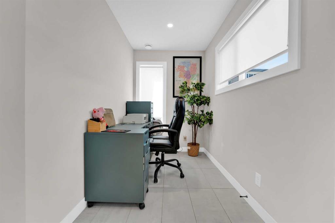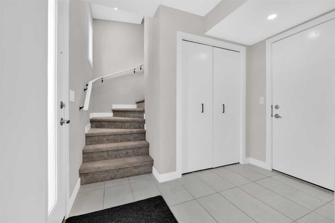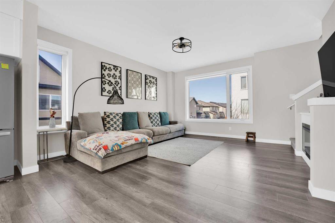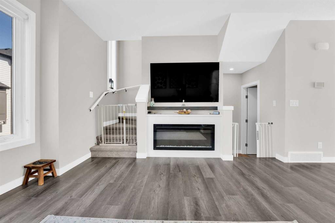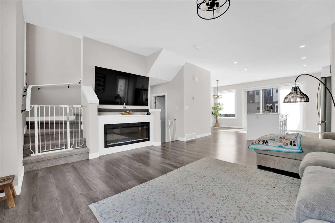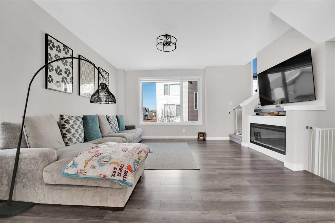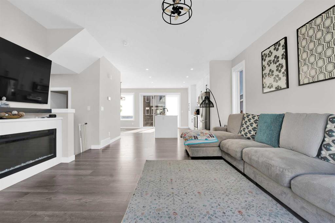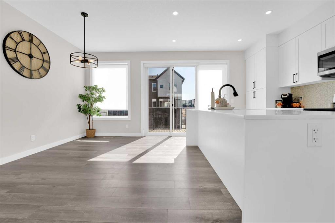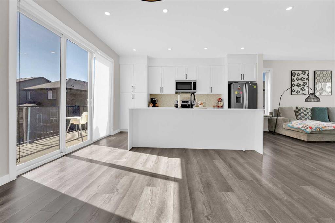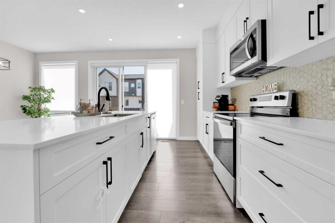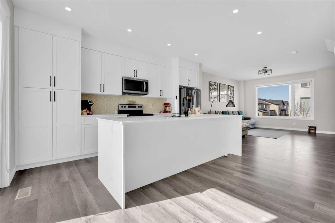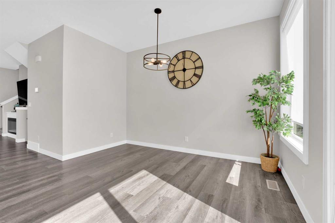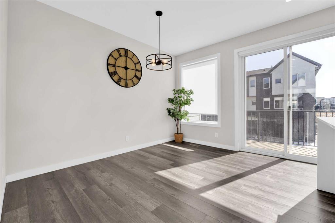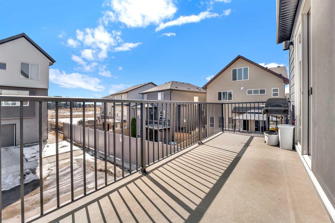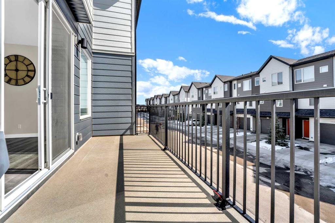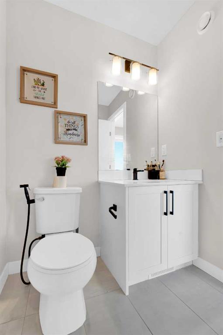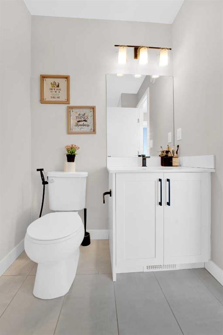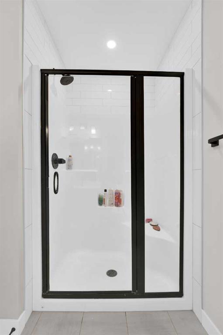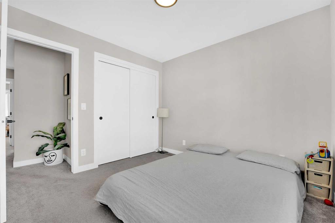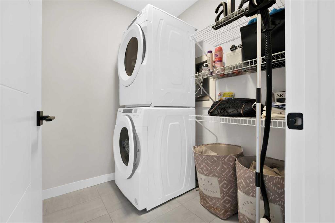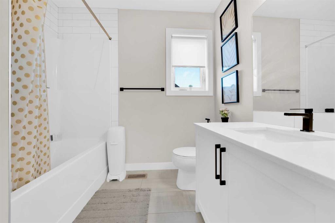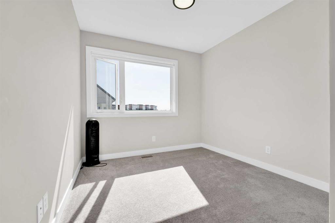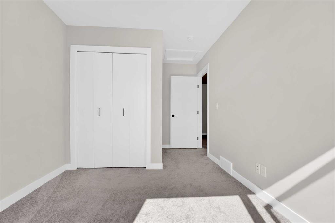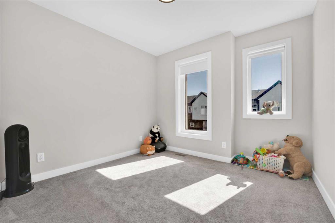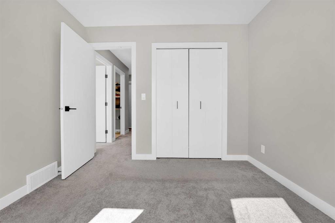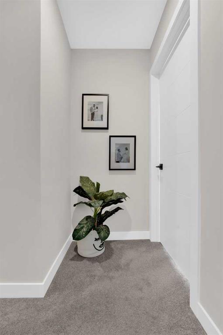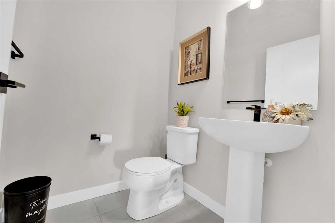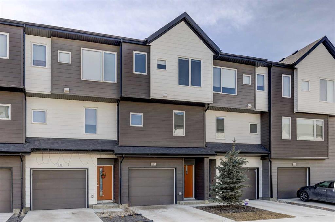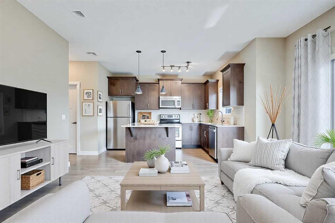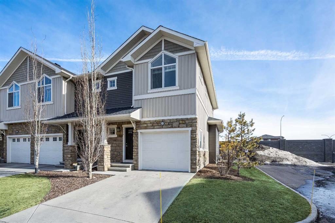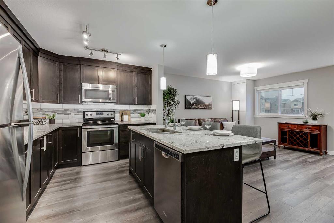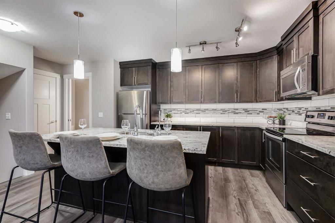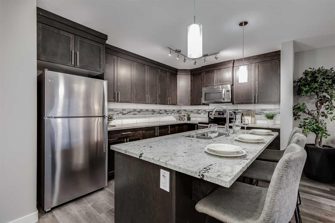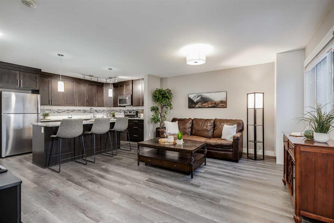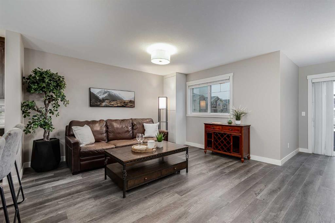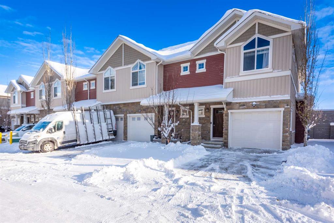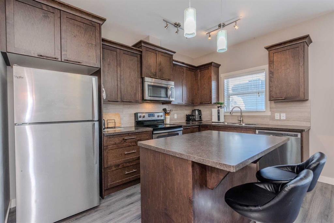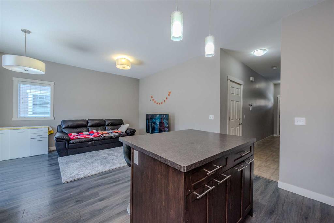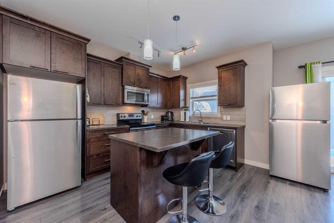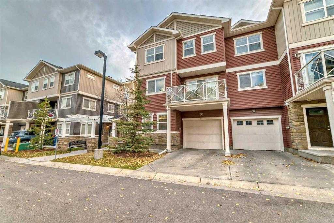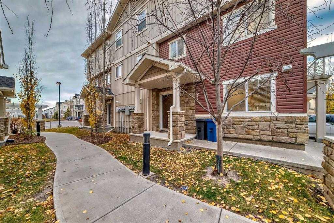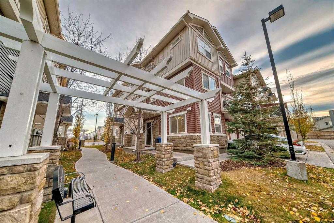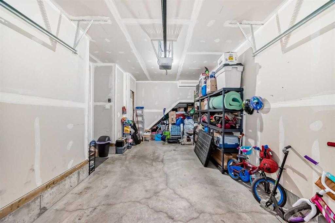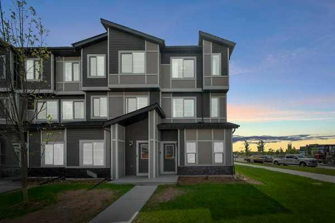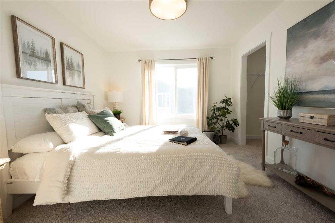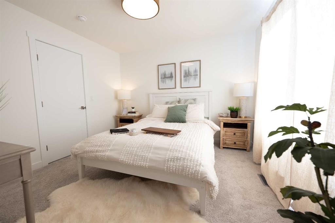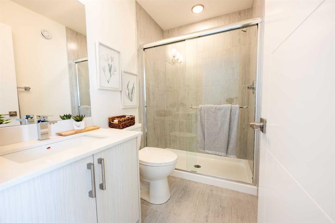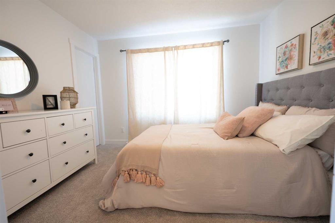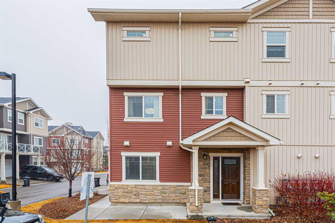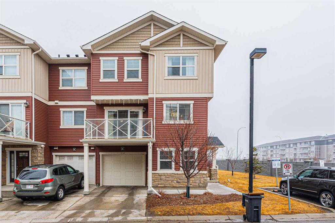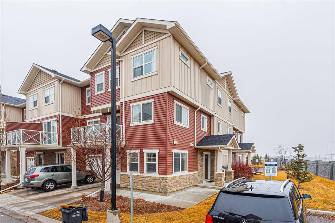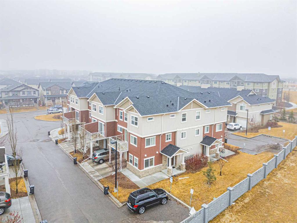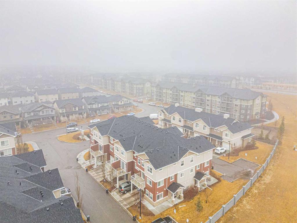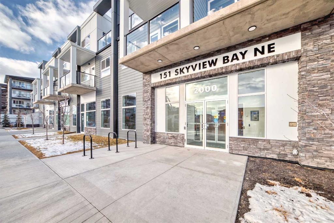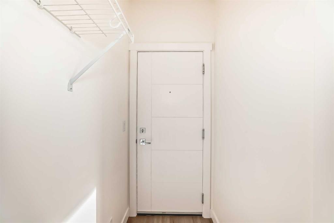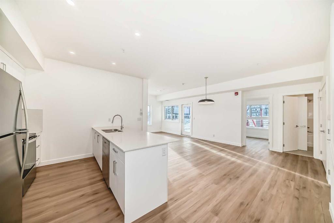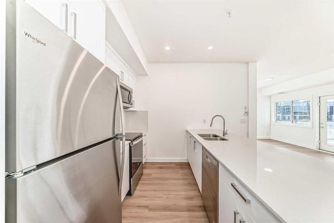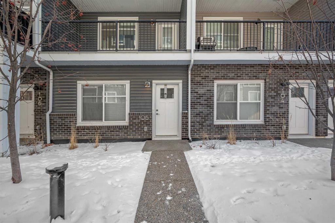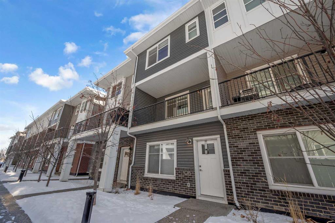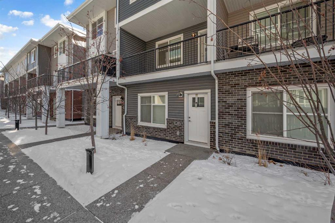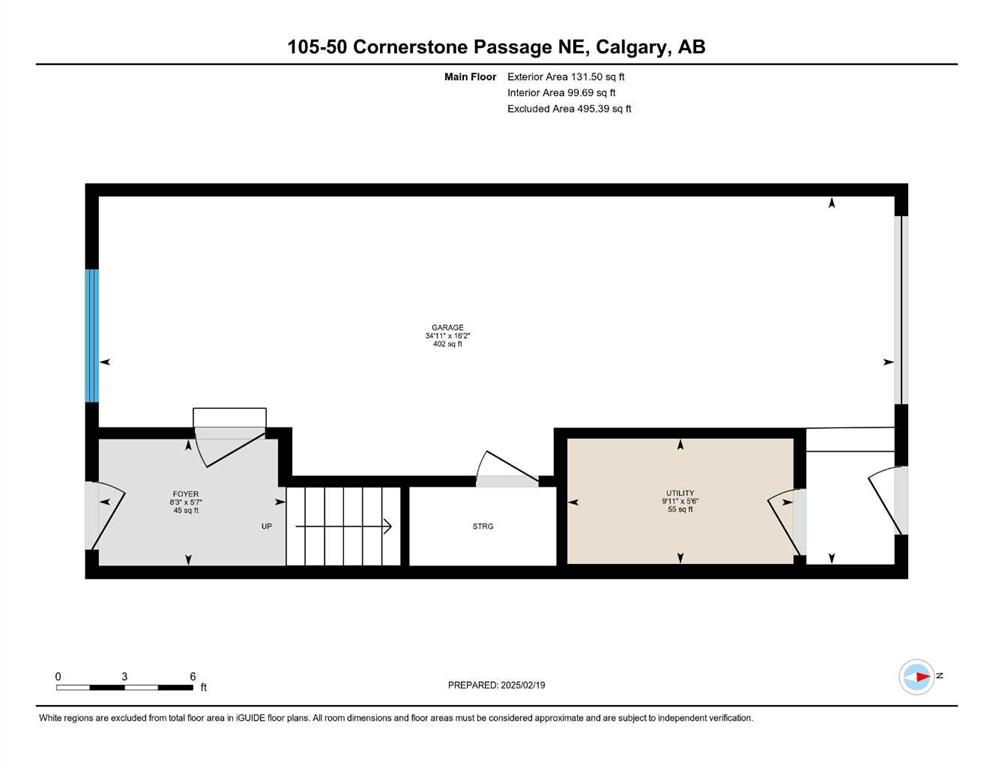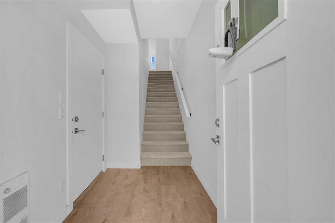135 Skyview Ranch Circle NE
Calgary T3N 1Y8
MLS® Number: A2209432
$ 499,900
3
BEDROOMS
2 + 1
BATHROOMS
1,552
SQUARE FEET
2022
YEAR BUILT
Discover the perfect blend of style, comfort, and convenience in this stunning corner unit townhouse! Featuring a spacious and modern layout, this home offers the ideal living space for those who enjoy privacy, luxury, and practicality. Key Features: Corner Unit – Enjoy extra privacy and natural light with this spacious corner location. The unique layout ensures fewer neighbors and more serene living. Double Car Garage – Keep your vehicles safe and secure with ample parking space for two cars, plus additional storage for all your tools, equipment, or outdoor gear. Open Concept Living – A welcoming and functional floor plan that seamlessly connects the living, dining, and kitchen areas, making entertaining a breeze. Bright and Airy – Large windows throughout fill the home with natural light, offering gorgeous views of the surrounding neighborhood. You’ll love the open, airy feel this brings to every room. Modern Kitchen – Equipped with high-end appliances, plenty of counter space, and elegant finishes, this kitchen is a dream for home cooks and those who love to entertain. Spacious Bedrooms – Generously sized rooms with plenty of closet space for all your storage needs. Wake up to bright, sunny mornings in the master suite, and enjoy the peace and quiet of your private retreat. Private Outdoor Space – A cozy patio or yard area to relax and enjoy the outdoors in peace. Perfect for evening BBQs, morning coffee, or simply unwinding after a long day. Desirable Location & Community: Nestled in a highly sought-after neighborhood, this townhouse offers easy access to a variety of local amenities. Enjoy nearby shops, restaurants, and cafes, perfect for a weekend stroll or meeting friends. Parks, walking trails, and recreational areas are just minutes away, providing endless options for outdoor activities and family fun. With excellent schools and friendly neighbors, you’ll feel right at home in this tight-knit community. Whether you’re a growing family, a professional couple, or someone who simply appreciates the finer things in life, this townhouse is the perfect place to call home. Don’t miss out on this incredible opportunity – schedule a showing today and see for yourself how this beautiful home can fit into your lifestyle!
| COMMUNITY | Skyview Ranch |
| PROPERTY TYPE | Row/Townhouse |
| BUILDING TYPE | Five Plus |
| STYLE | 3 Storey, Side by Side |
| YEAR BUILT | 2022 |
| SQUARE FOOTAGE | 1,552 |
| BEDROOMS | 3 |
| BATHROOMS | 3.00 |
| BASEMENT | None |
| AMENITIES | |
| APPLIANCES | Built-In Electric Range, Dishwasher, Garage Control(s), Microwave Hood Fan, Refrigerator, Washer/Dryer Stacked, Window Coverings |
| COOLING | None |
| FIREPLACE | Electric, Living Room |
| FLOORING | Carpet, Ceramic Tile, Vinyl Plank |
| HEATING | Forced Air, Natural Gas |
| LAUNDRY | In Unit, Laundry Room |
| LOT FEATURES | City Lot, Corner Lot, Low Maintenance Landscape |
| PARKING | Concrete Driveway, Double Garage Attached |
| RESTRICTIONS | None Known |
| ROOF | Asphalt Shingle |
| TITLE | Fee Simple |
| BROKER | RE/MAX iRealty Innovations |
| ROOMS | DIMENSIONS (m) | LEVEL |
|---|---|---|
| Bedroom - Primary | 10`11" x 10`1" | Second |
| Bedroom | 11`5" x 8`11" | Second |
| Bedroom | 10`1" x 9`9" | Second |
| 3pc Ensuite bath | 8`11" x 5`1" | Second |
| 4pc Bathroom | 8`11" x 7`7" | Second |
| Laundry | 6`0" x 5`9" | Second |
| Balcony | 19`3" x 6`2" | Upper |
| 2pc Bathroom | 4`11" x 4`11" | Upper |
| Dining Room | 12`2" x 5`9" | Upper |
| Living Room | 15`9" x 13`9" | Upper |
| Office | 8`2" x 5`7" | Upper |
| Kitchen | 16`2" x 13`3" | Upper |

