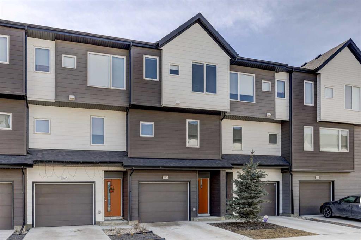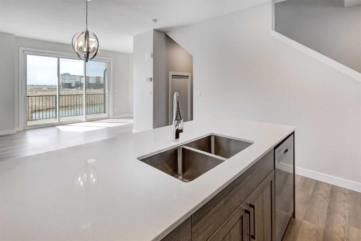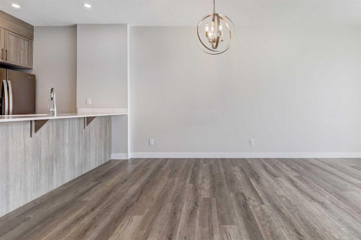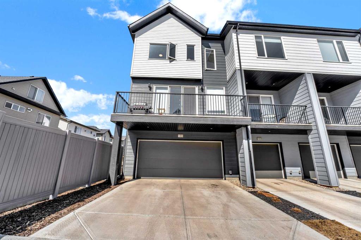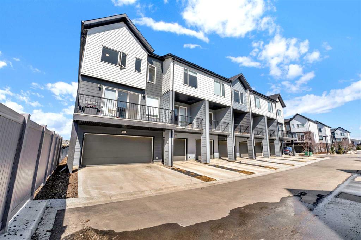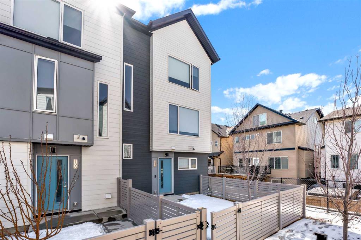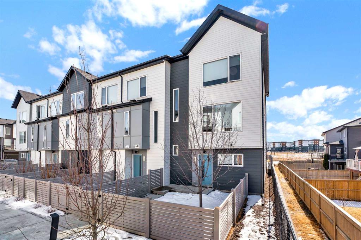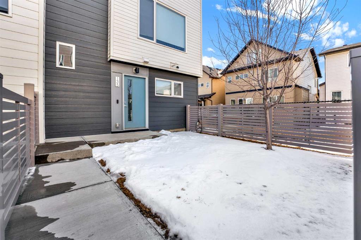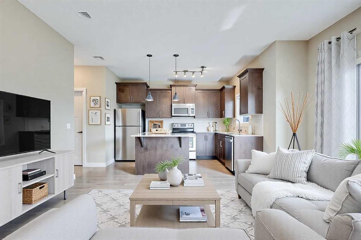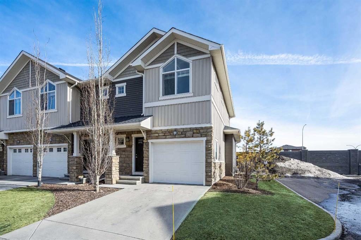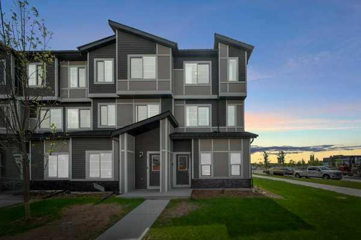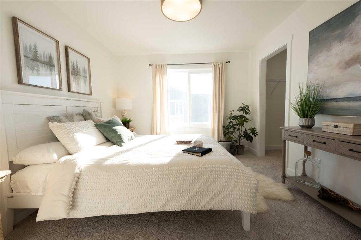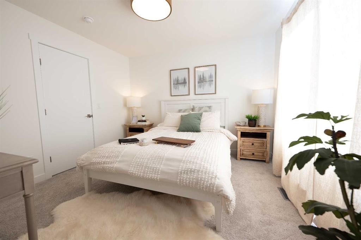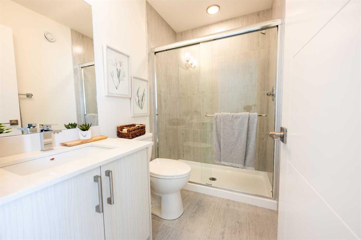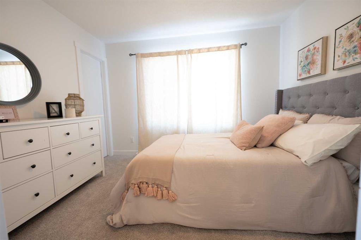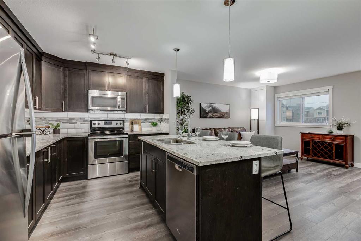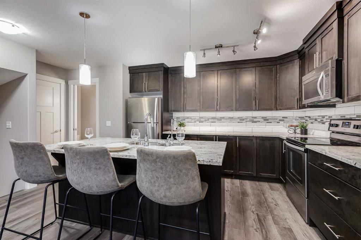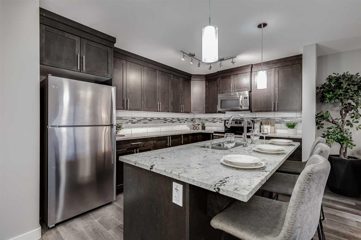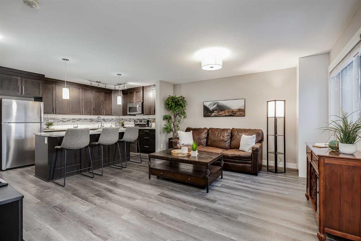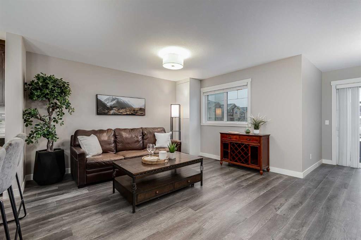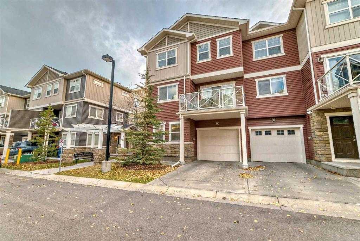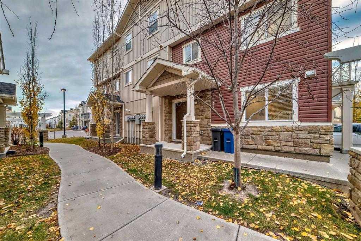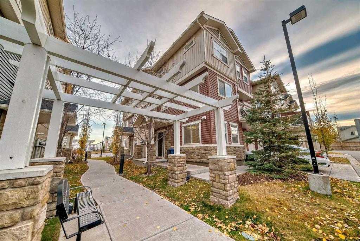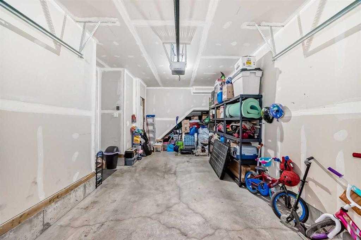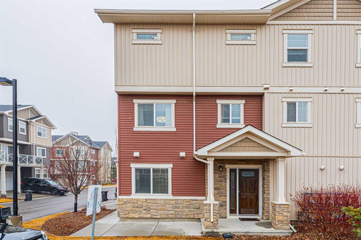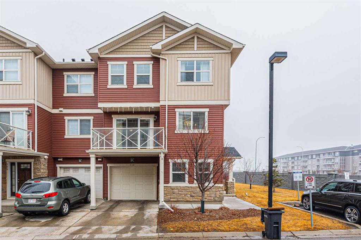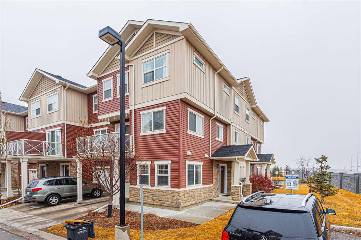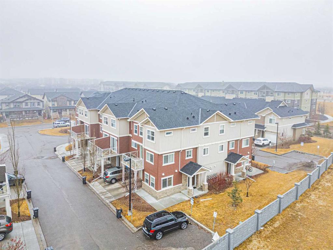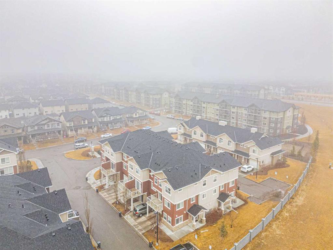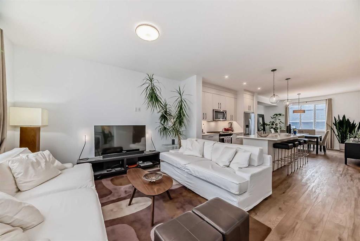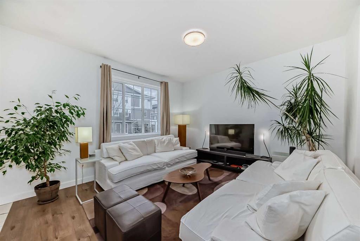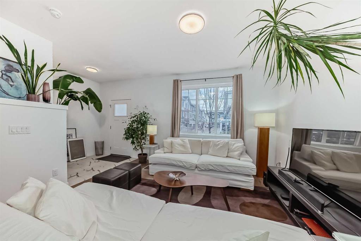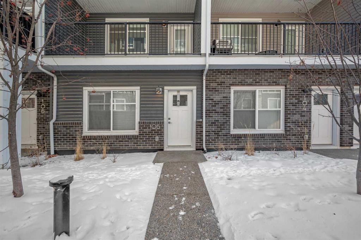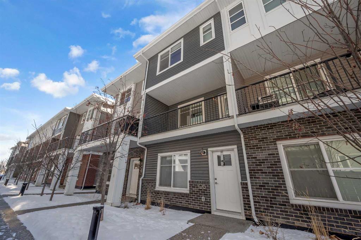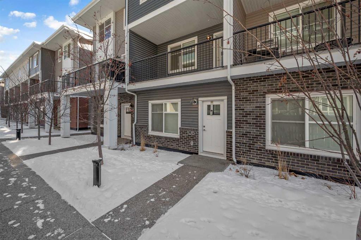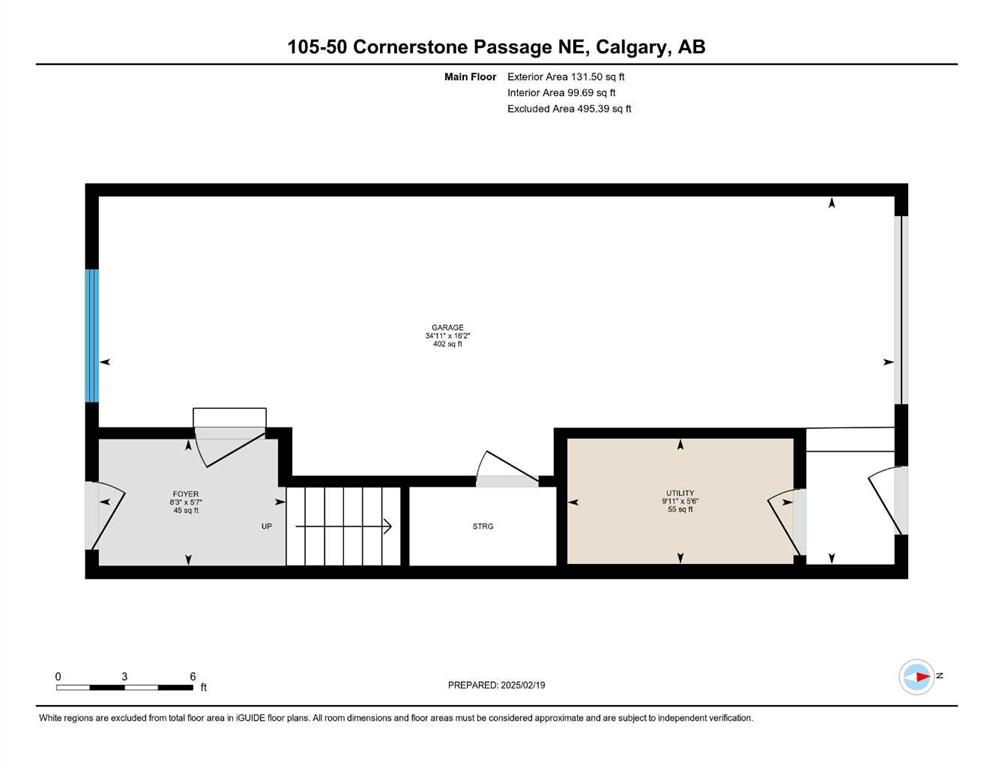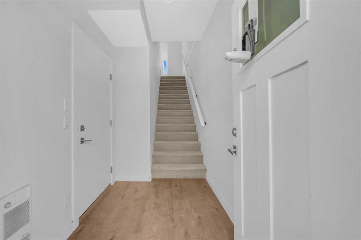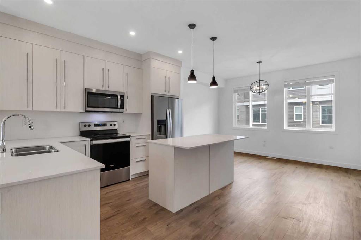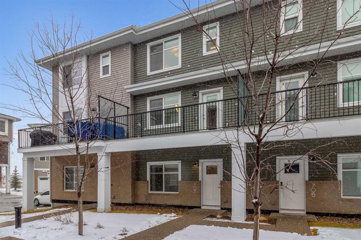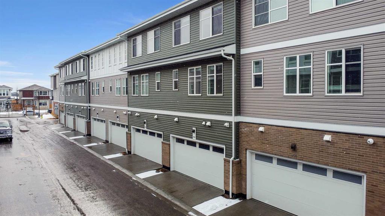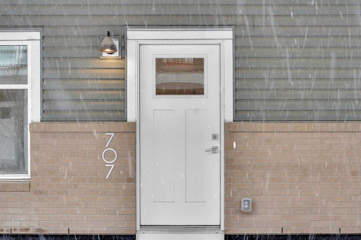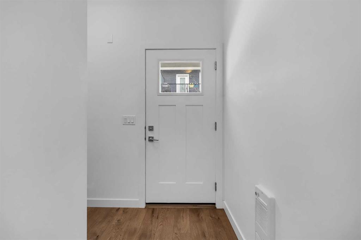343 Skyview Ranch Circle NE
Calgary T3N 1Y8
MLS® Number: A2211426
$ 450,000
3
BEDROOMS
2 + 1
BATHROOMS
1,222
SQUARE FEET
2023
YEAR BUILT
This bright and functional 3-level townhouse has everything you need—space, smart layout, and a peaceful pond right out back. On the main floor, you’ll find a roomy tandem garage (over 35 feet deep!), perfect for two vehicles or giving you that extra storage or workshop space. There's also a compact foyer and utility room, keeping things neat and practical right from the start. Head up to the second level where daily life happens. You’ve got an open-concept kitchen, dining, and living area that’s full of natural light, plus a 2-piece powder room and a spacious balcony overlooking the pond—ideal for your morning coffee or evening chill sessions. Upstairs on the third level, there’s room for everyone with three bedrooms, including a primary suite with its own ensuite, two more bedrooms that are perfect for kids, guests, or even a home office, a second full bathroom, and laundry right where you need it. With over 1,200 sq ft of above-grade living space, this townhouse packs in functionality without feeling crowded. And backing onto the pond? That’s the kind of bonus you don’t come across every day. Great for first-time buyers, small families, or anyone looking for low-maintenance living in a peaceful setting with quick access to parks, shopping, and commuter routes.
| COMMUNITY | Skyview Ranch |
| PROPERTY TYPE | Row/Townhouse |
| BUILDING TYPE | Five Plus |
| STYLE | 3 Storey |
| YEAR BUILT | 2023 |
| SQUARE FOOTAGE | 1,222 |
| BEDROOMS | 3 |
| BATHROOMS | 3.00 |
| BASEMENT | None |
| AMENITIES | |
| APPLIANCES | Dishwasher, Electric Stove, Microwave Hood Fan, Refrigerator, Washer/Dryer Stacked, Window Coverings |
| COOLING | None |
| FIREPLACE | N/A |
| FLOORING | Carpet, Tile, Vinyl Plank |
| HEATING | Central, Floor Furnace, Natural Gas |
| LAUNDRY | In Unit, Upper Level |
| LOT FEATURES | Backs on to Park/Green Space, Creek/River/Stream/Pond, Paved, Rectangular Lot, Street Lighting, Views |
| PARKING | Double Garage Attached, Driveway, Tandem |
| RESTRICTIONS | Restrictive Covenant, Utility Right Of Way |
| ROOF | Asphalt Shingle |
| TITLE | Fee Simple |
| BROKER | Regent Pointe Realty |
| ROOMS | DIMENSIONS (m) | LEVEL |
|---|---|---|
| Foyer | 4`9" x 3`10" | Main |
| Furnace/Utility Room | 10`2" x 3`11" | Main |
| Living Room | 8`4" x 15`0" | Second |
| Dining Room | 10`0" x 11`3" | Second |
| Kitchen | 8`8" x 11`2" | Second |
| 2pc Bathroom | 3`8" x 8`1" | Second |
| Bedroom - Primary | 10`1" x 12`5" | Third |
| 4pc Ensuite bath | 4`9" x 7`10" | Third |
| Bedroom | 12`0" x 7`3" | Third |
| Bedroom | 11`11" x 7`2" | Third |
| 4pc Bathroom | 4`9" x 7`10" | Third |


