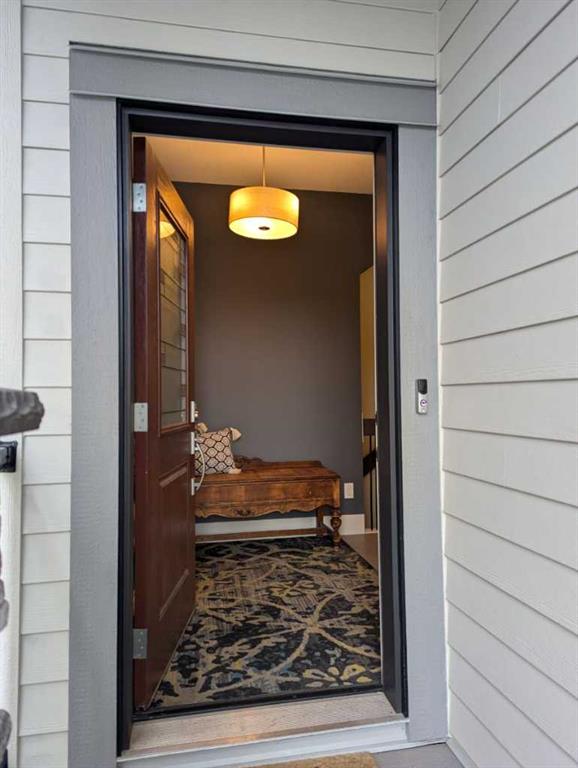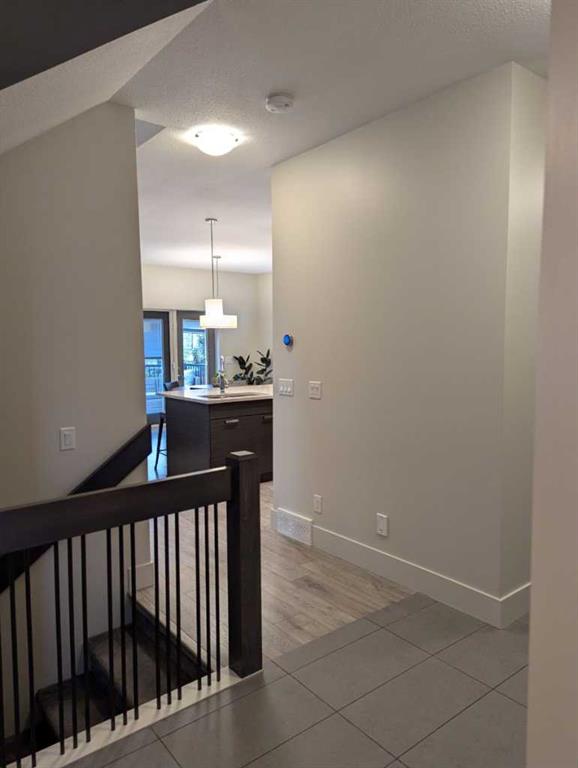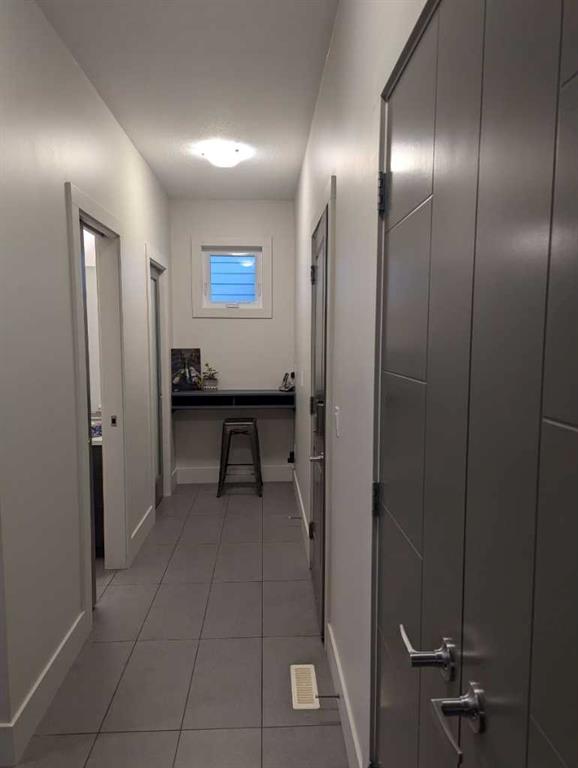1358 Pacific Circle W
Lethbridge T1J 5V3
MLS® Number: A2190543
$ 512,900
3
BEDROOMS
2 + 1
BATHROOMS
1,608
SQUARE FEET
2021
YEAR BUILT
Welcome to your next home! With 3 bedrooms and a bonus room upstairs, this property is designed for comfort and versatility. The bonus room is perfect for cozy movie nights or a relaxing retreat after a busy day. The primary bedroom offers a private oasis with an ensuite and walk-in closet, while the two additional bedrooms can adapt to your needs—ideal for kids, a home office, or guest space. An extra full bathroom on the upper level ensures convenience for all. The main level is an inviting space, starting with a welcoming entryway to greet your guests. The open-concept kitchen is a dream for entertaining, featuring a corner pantry, island, built-in microwave and oven, soft-close cabinets, and sleek stainless steel appliances. The nearby dining area flows seamlessly into the living room, making it the perfect hub for gathering and sharing stories. Step outside to enjoy a fully fenced backyard with a completed deck and low-maintenance landscaping in the front. With ample yard space in the back, there’s room for outdoor fun and relaxation. Located in the sought-after Garry Station neighborhood, this home is close to parks, schools, and amenities, offering plenty to enjoy in this family-friendly community. Don’t wait—explore the photos and imagine yourself in this wonderful home!
| COMMUNITY | Garry Station |
| PROPERTY TYPE | Detached |
| BUILDING TYPE | House |
| STYLE | 2 Storey |
| YEAR BUILT | 2021 |
| SQUARE FOOTAGE | 1,608 |
| BEDROOMS | 3 |
| BATHROOMS | 3.00 |
| BASEMENT | Full, Unfinished |
| AMENITIES | |
| APPLIANCES | Built-In Oven, Central Air Conditioner, Electric Cooktop, Garage Control(s), Range Hood, Refrigerator, Washer/Dryer, Window Coverings |
| COOLING | Central Air |
| FIREPLACE | Electric |
| FLOORING | Carpet, Laminate |
| HEATING | Forced Air |
| LAUNDRY | Upper Level |
| LOT FEATURES | Back Lane, Back Yard, Street Lighting |
| PARKING | Double Garage Attached |
| RESTRICTIONS | None Known |
| ROOF | Asphalt Shingle |
| TITLE | Fee Simple |
| BROKER | RE/MAX REAL ESTATE - LETHBRIDGE |
| ROOMS | DIMENSIONS (m) | LEVEL |
|---|---|---|
| 2pc Bathroom | 0`0" x 0`0" | Main |
| Dining Room | 10`4" x 9`1" | Main |
| Foyer | 8`10" x 9`7" | Main |
| Kitchen | 10`4" x 11`6" | Main |
| Living Room | 12`9" x 13`4" | Main |
| 4pc Bathroom | 0`0" x 0`0" | Upper |
| 3pc Bathroom | 0`0" x 0`0" | Upper |
| Bedroom | 9`2" x 9`11" | Upper |
| Bedroom | 8`11" x 10`7" | Upper |
| Bonus Room | 12`9" x 12`0" | Upper |
| Bedroom - Primary | 12`5" x 12`5" | Upper |





