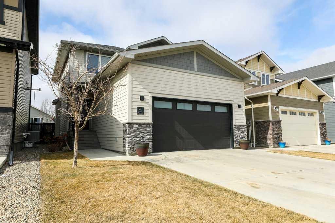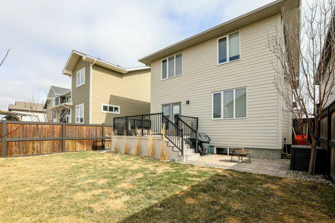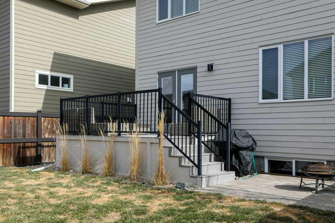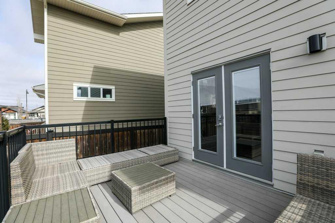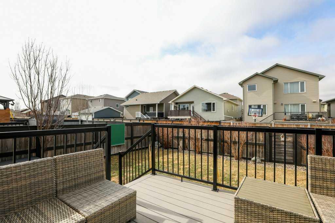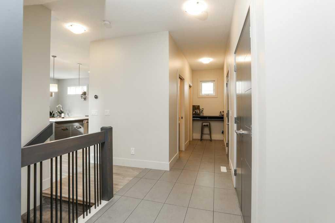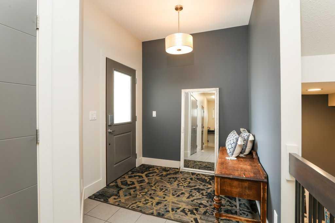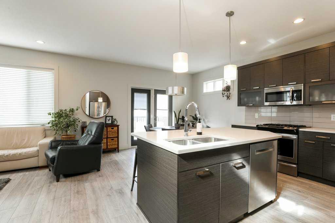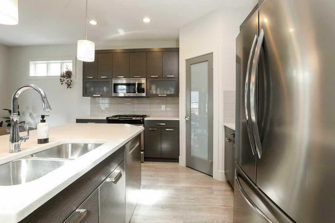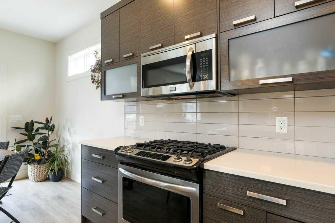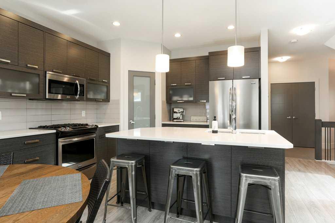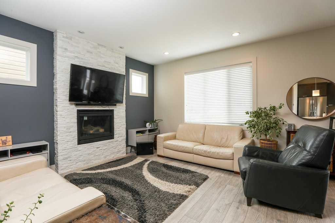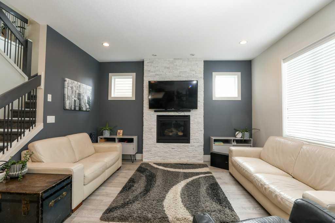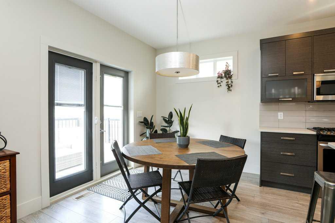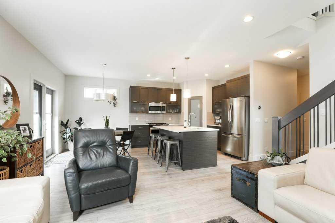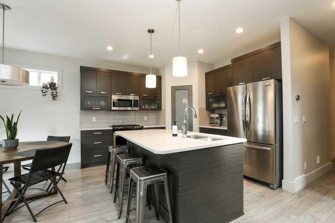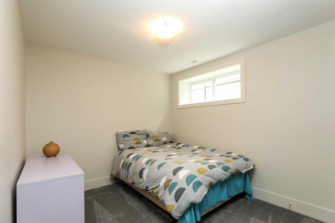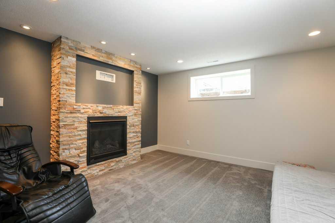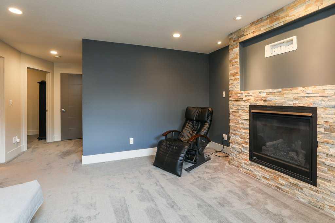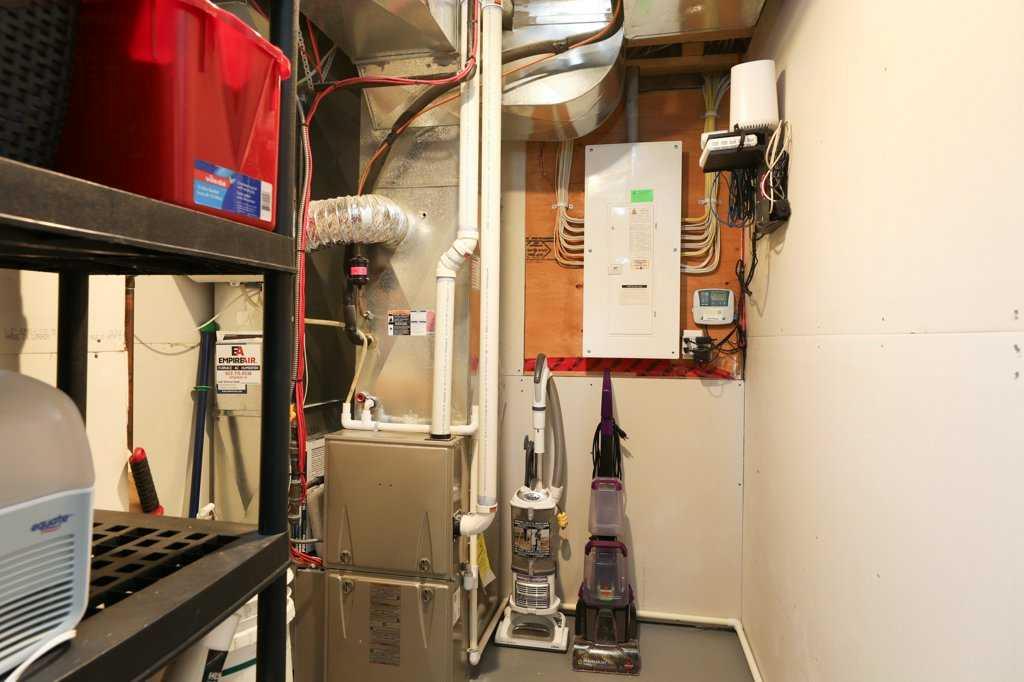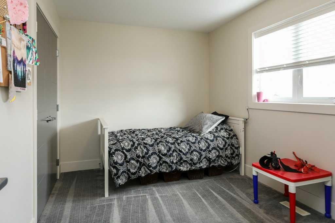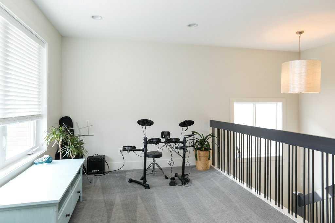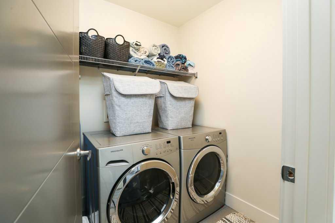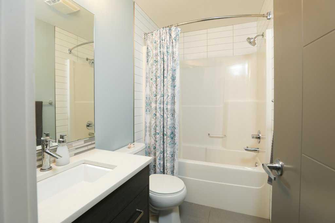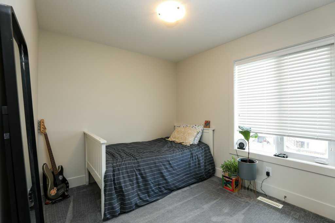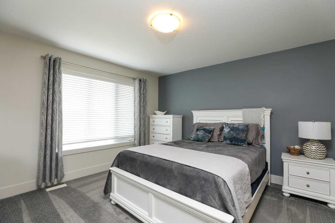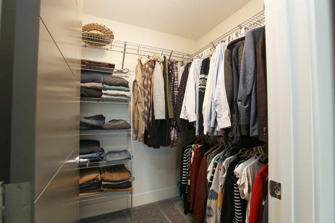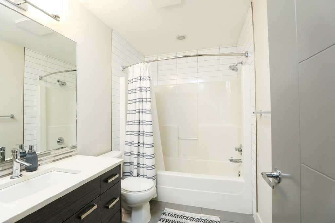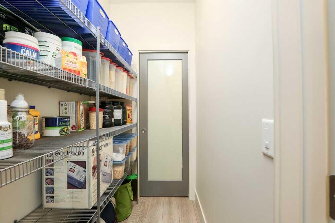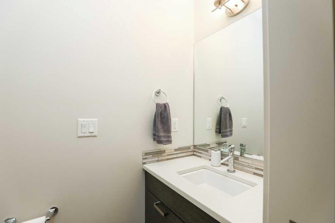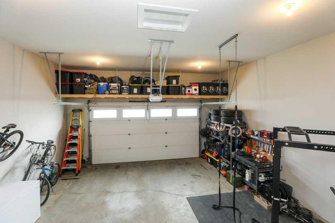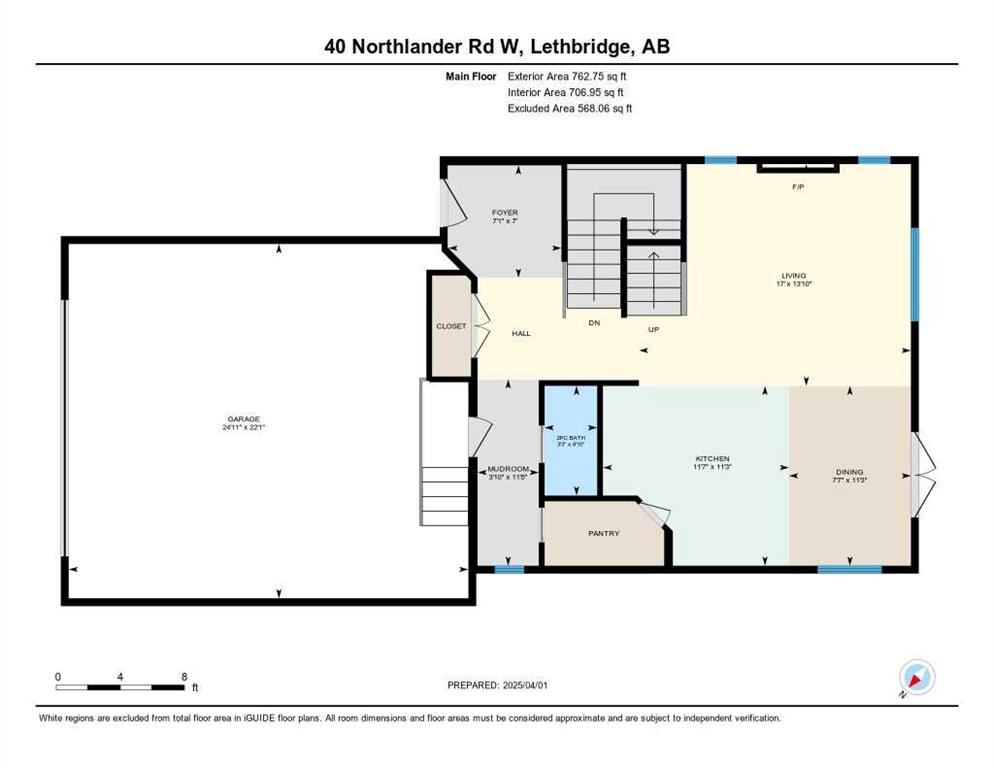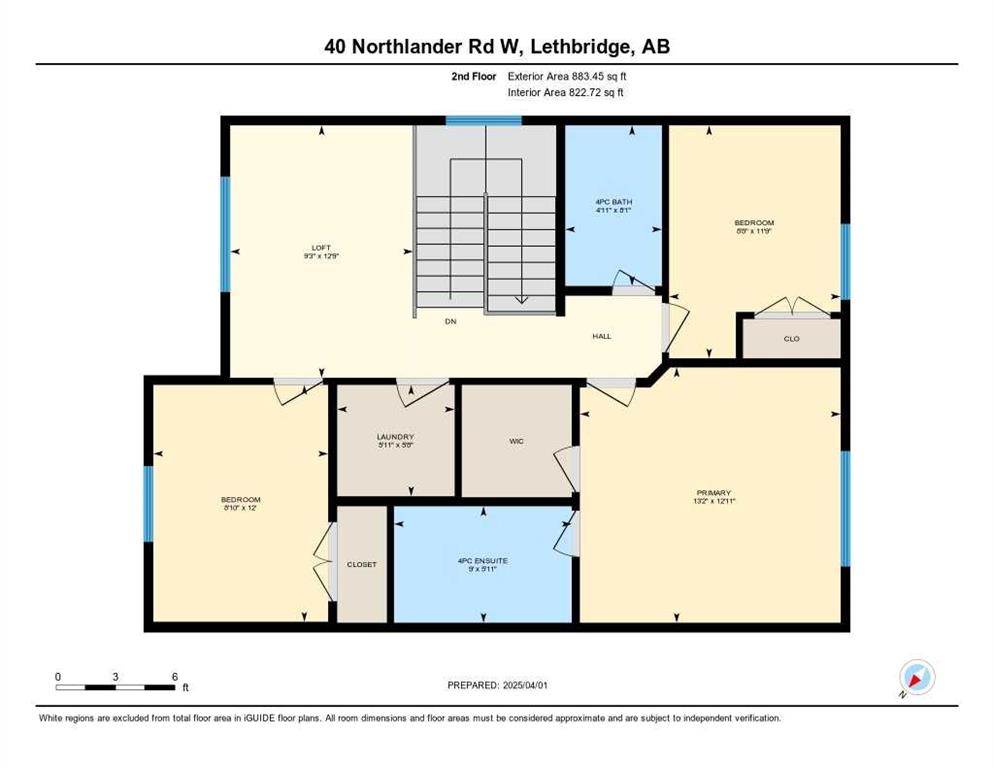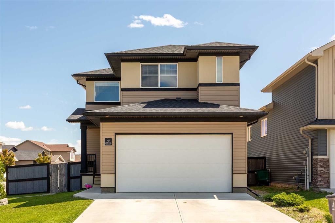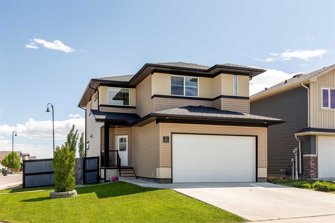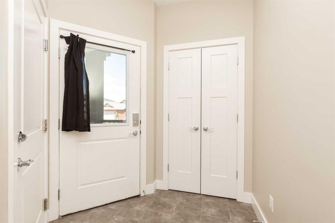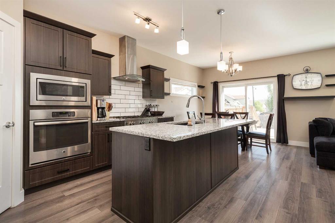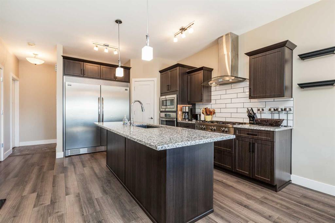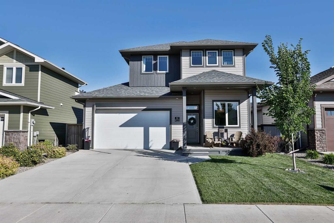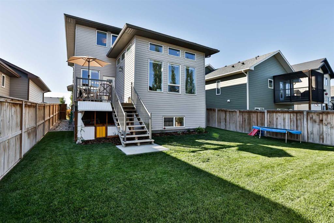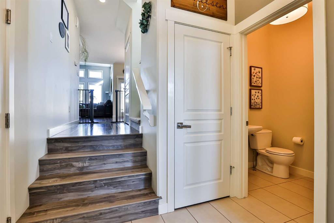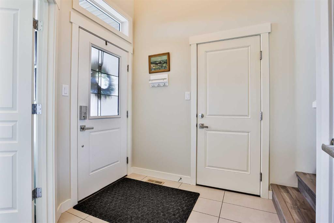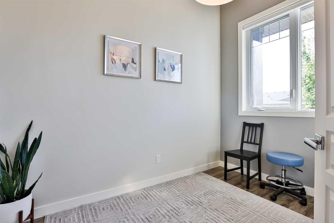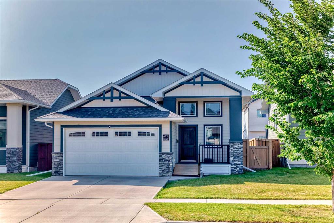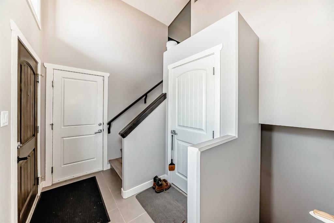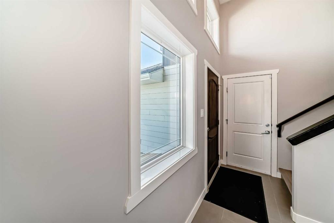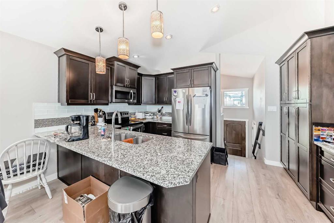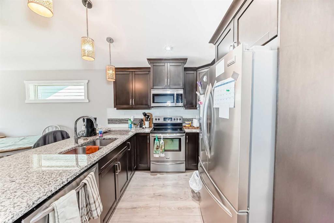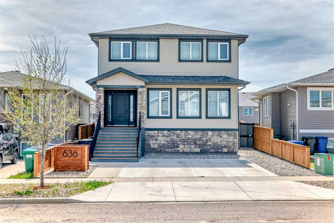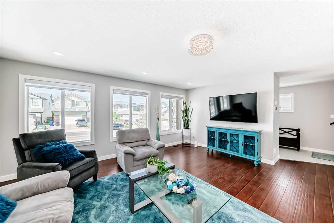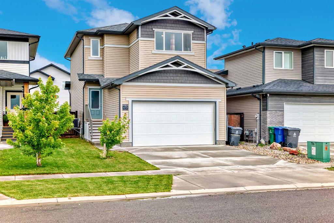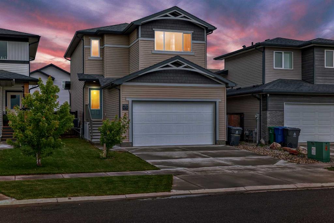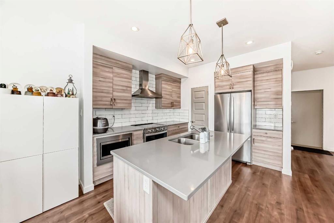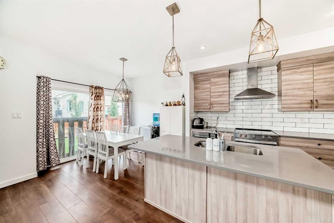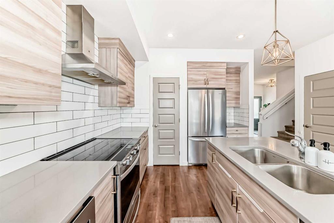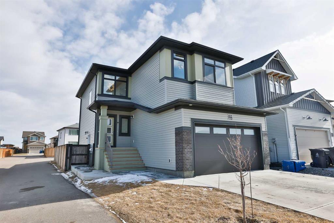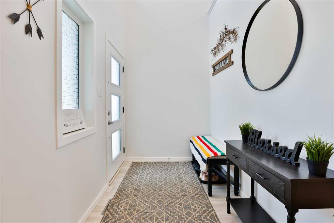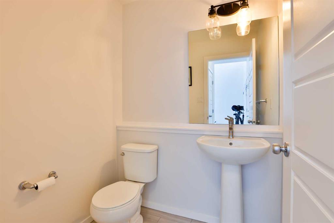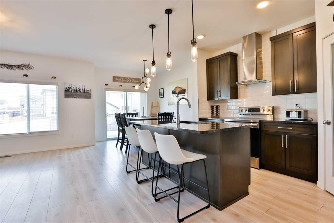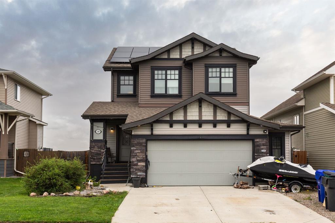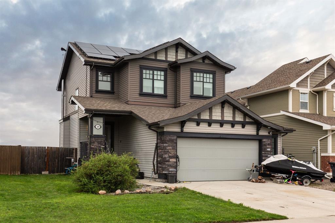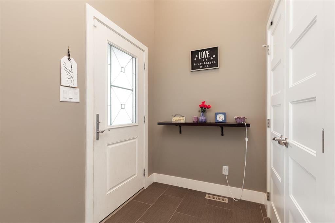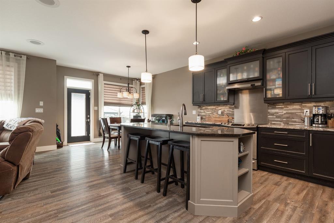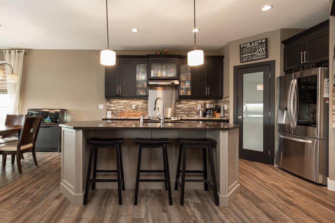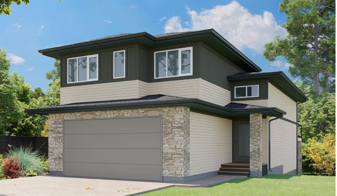40 Northlander Road W
Lethbridge T1J 5G8
MLS® Number: A2208160
$ 570,000
4
BEDROOMS
3 + 1
BATHROOMS
1,646
SQUARE FEET
2013
YEAR BUILT
This stunning 4 bed, 4 bath home in the desirable Garry Station subdivision offers modern style, comfort, and convenience. With a bright, open floorplan and large windows throughout, natural light fills every corner of the home. The modern kitchen features sleek quartz countertops and a walk-through pantry, making it both stylish and functional. The spacious master bedroom is a true retreat, complete with a private ensuite and walk-in closet. A large garage provides plenty of space for vehicles, tools, and extra storage. Located in a prime spot, this home is within walking distance of schools, parks, and amenities, making it perfect for families. With contemporary finishes and a thoughtfully designed layout, this home offers both elegance and practicality. Don’t miss your chance to own this incredible property, call your favorite real estate agent today to book a private viewing.
| COMMUNITY | Garry Station |
| PROPERTY TYPE | Detached |
| BUILDING TYPE | House |
| STYLE | 2 Storey |
| YEAR BUILT | 2013 |
| SQUARE FOOTAGE | 1,646 |
| BEDROOMS | 4 |
| BATHROOMS | 4.00 |
| BASEMENT | Finished, Full |
| AMENITIES | |
| APPLIANCES | Dishwasher, Garage Control(s), Gas Oven, Microwave, Microwave Hood Fan, Refrigerator, Washer/Dryer, Window Coverings |
| COOLING | Central Air |
| FIREPLACE | Gas |
| FLOORING | Carpet, Vinyl Plank |
| HEATING | Forced Air |
| LAUNDRY | Upper Level |
| LOT FEATURES | Back Yard, City Lot, Few Trees, Interior Lot, Landscaped, Lawn, Paved, Private, Street Lighting |
| PARKING | Double Garage Attached, Driveway |
| RESTRICTIONS | None Known |
| ROOF | Asphalt Shingle |
| TITLE | Fee Simple |
| BROKER | 2 PERCENT REALTY |
| ROOMS | DIMENSIONS (m) | LEVEL |
|---|---|---|
| 4pc Bathroom | 9`1" x 4`10" | Basement |
| Bedroom | 9`1" x 12`3" | Basement |
| 2pc Bathroom | 6`10" x 3`3" | Main |
| 4pc Bathroom | 8`1" x 4`11" | Second |
| 4pc Ensuite bath | 5`11" x 9`0" | Second |
| Bedroom | 11`9" x 8`8" | Second |
| Bedroom | 12`0" x 8`10" | Second |
| Bedroom - Primary | 12`11" x 13`2" | Second |

