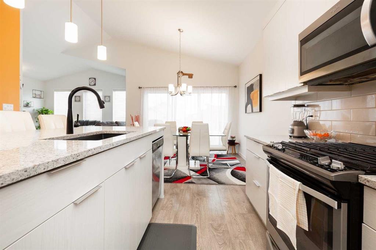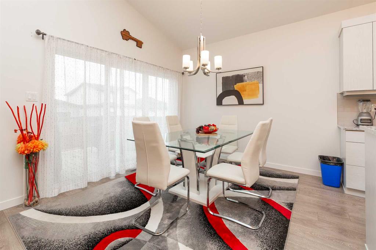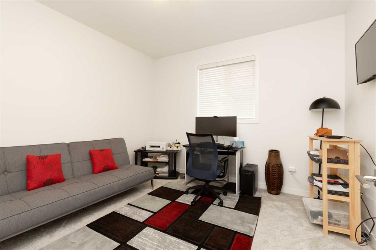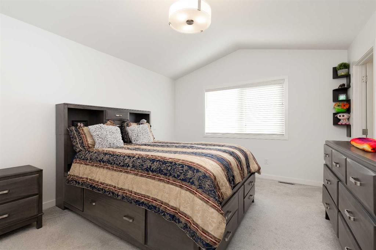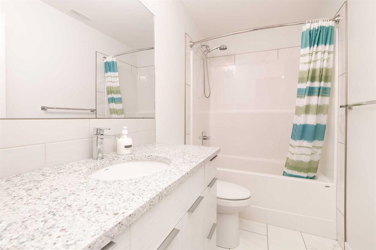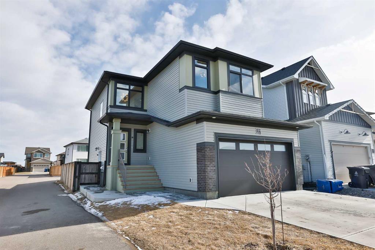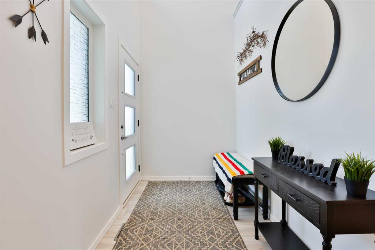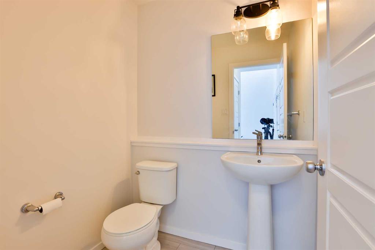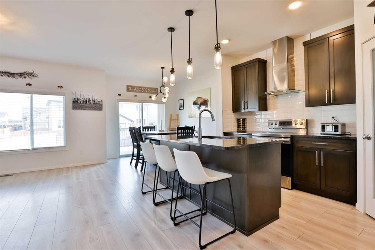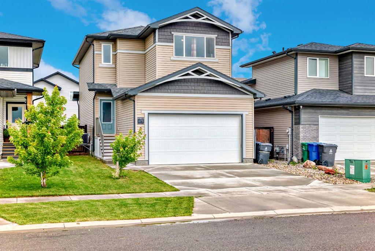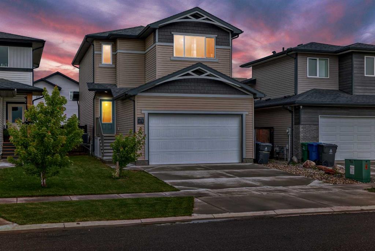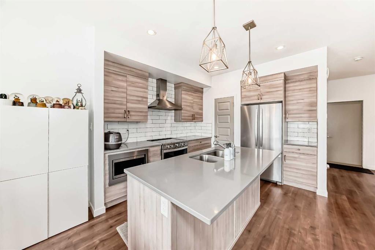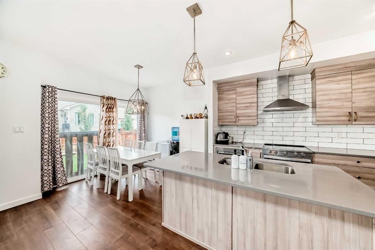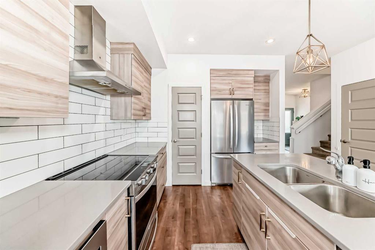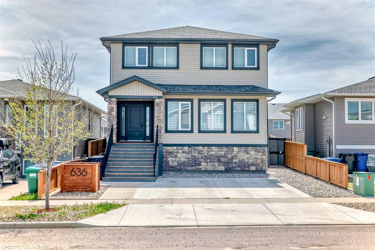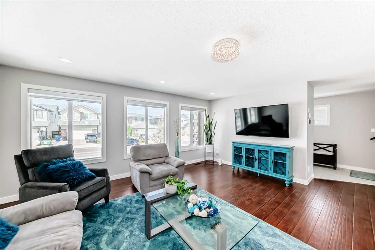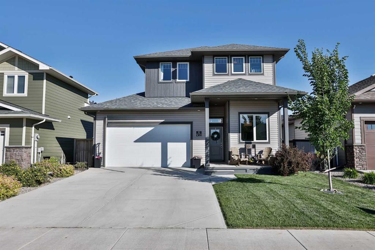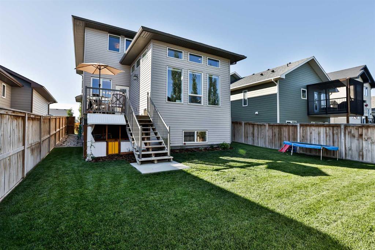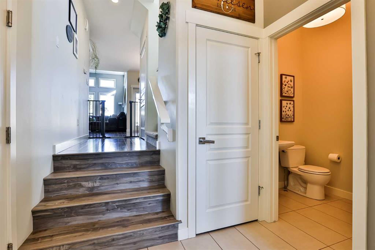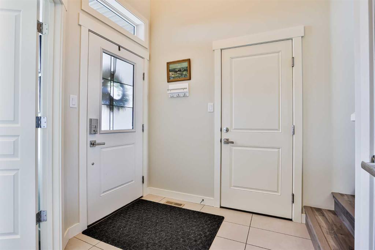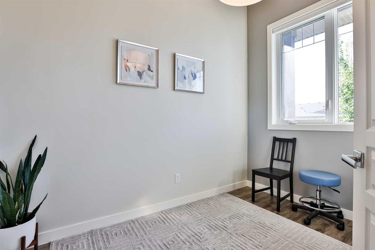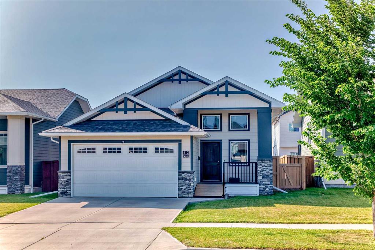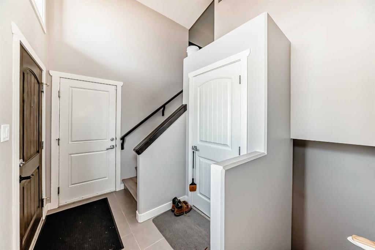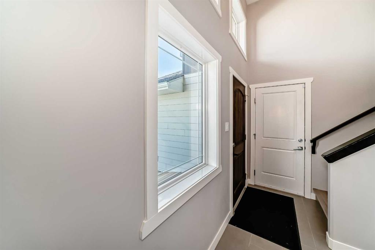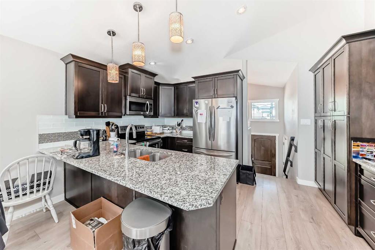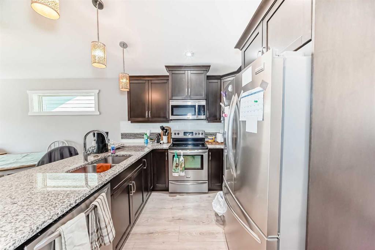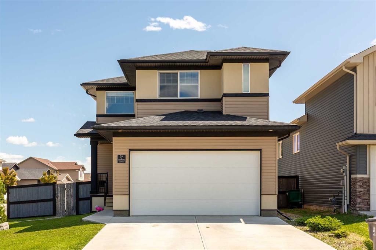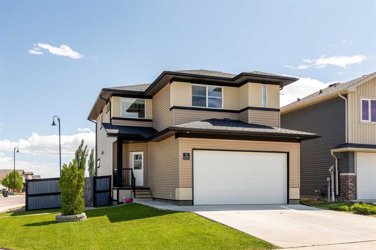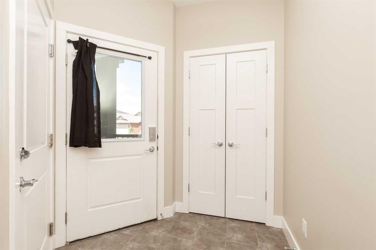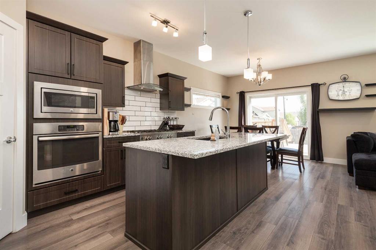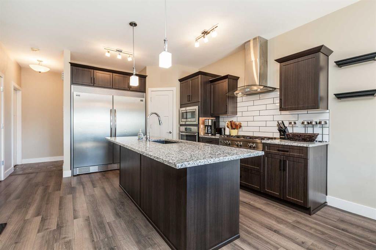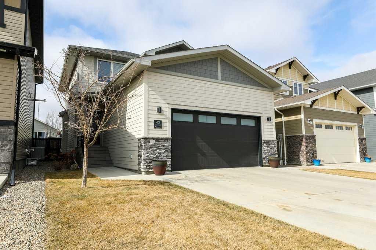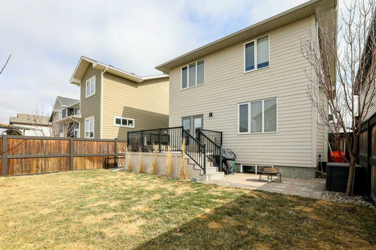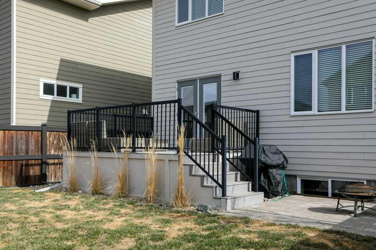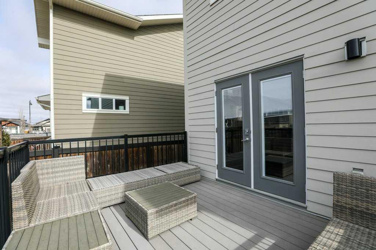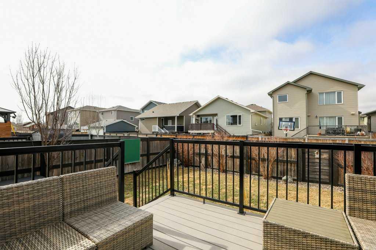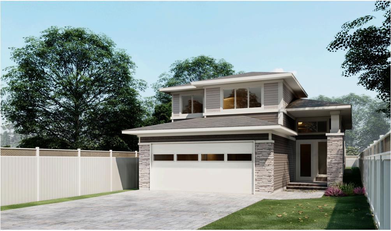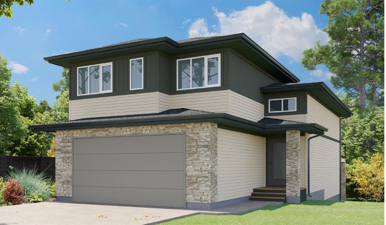39 Montrose Way W
Lethbridge T1J 5T1
MLS® Number: A2200236
$ 575,000
5
BEDROOMS
4 + 0
BATHROOMS
1,558
SQUARE FEET
2019
YEAR BUILT
Located on a quiet street in the beautiful neighbourhood of Garry Station, this spacious bi-level boasts elegant modern finishes and an open floorpan that is sure to please! As you walk into the home you are greeted by a grand staircase with glass details. The main floor includes a large kitchen and dining room leading to the attached deck on the back of the house. The living room with gas fireplace gives plenty of space for life and entertainment. With 2 bedrooms on the main floor, the master suite above the garage and 2 more bedrooms in the basement, you have plenty of room for a growing family. The basement bar with full size fridge offers endless possibilities for utilizing the basement. There are so many great features, you need to see it for yourself! Don't wait, check it out today!
| COMMUNITY | Garry Station |
| PROPERTY TYPE | Detached |
| BUILDING TYPE | House |
| STYLE | Bi-Level |
| YEAR BUILT | 2019 |
| SQUARE FOOTAGE | 1,558 |
| BEDROOMS | 5 |
| BATHROOMS | 4.00 |
| BASEMENT | Finished, Full |
| AMENITIES | |
| APPLIANCES | See Remarks |
| COOLING | Central Air |
| FIREPLACE | Gas, Mantle, Stone |
| FLOORING | Carpet, Laminate, Tile |
| HEATING | Forced Air |
| LAUNDRY | Laundry Room, Lower Level |
| LOT FEATURES | Back Yard, Front Yard, Landscaped |
| PARKING | Concrete Driveway, Double Garage Attached |
| RESTRICTIONS | None Known |
| ROOF | Asphalt Shingle |
| TITLE | Fee Simple |
| BROKER | Lethbridge Real Estate.com |
| ROOMS | DIMENSIONS (m) | LEVEL |
|---|---|---|
| Family Room | 16`0" x 34`10" | Basement |
| Bedroom | 13`1" x 11`7" | Basement |
| Bedroom | 13`2" x 9`11" | Basement |
| Laundry | 8`3" x 6`3" | Basement |
| 4pc Bathroom | 0`0" x 0`0" | Basement |
| 4pc Bathroom | Main | |
| Kitchen With Eating Area | 18`5" x 34`11" | Main |
| Living Room | 13`8" x 14`4" | Main |
| Bedroom | 11`11" x 10`1" | Main |
| Bedroom | 11`2" x 11`10" | Main |
| 3pc Bathroom | 0`0" x 0`0" | Main |
| Bedroom - Primary | 11`10" x 15`2" | Upper |
| 4pc Ensuite bath | 0`0" x 0`0" | Upper |








