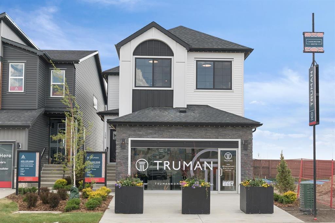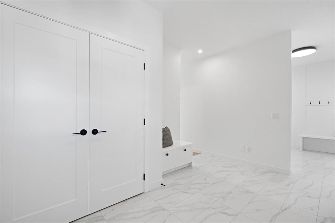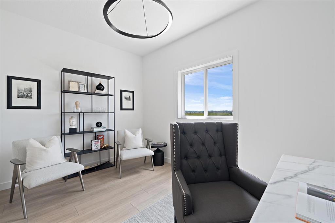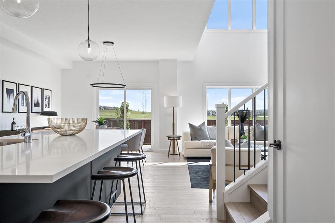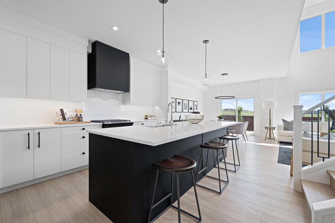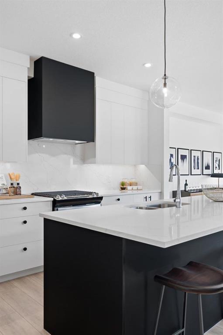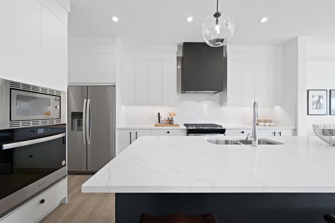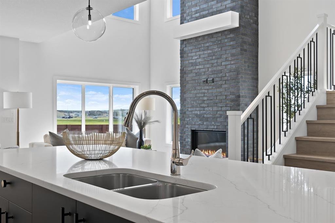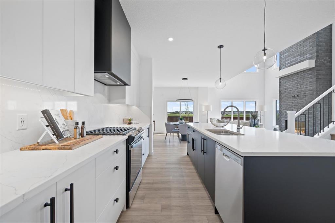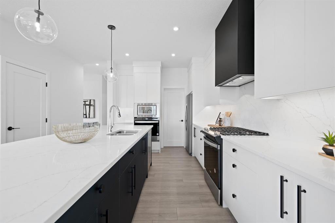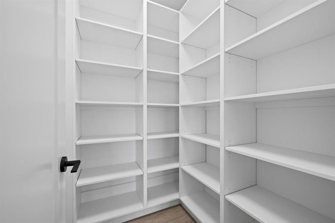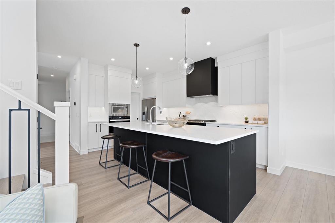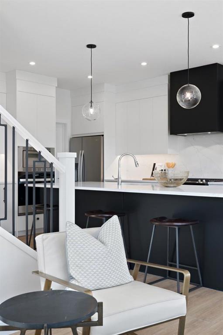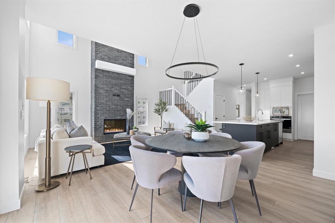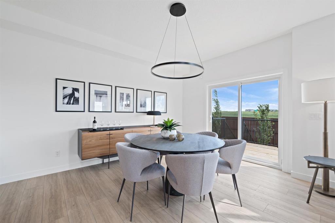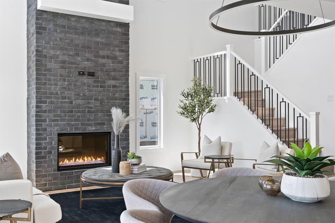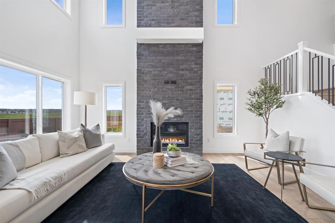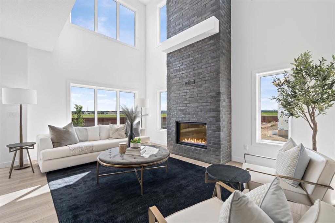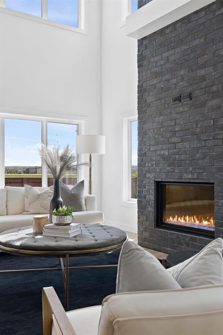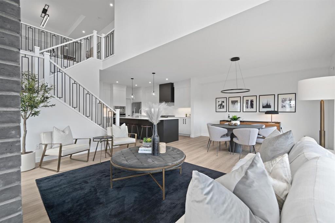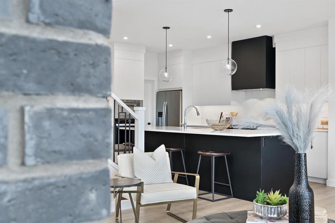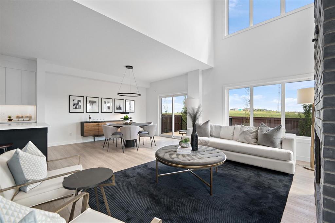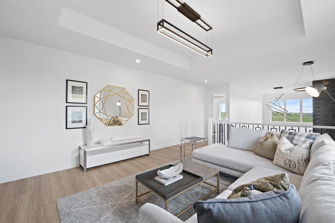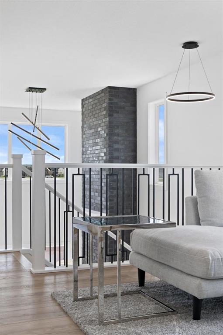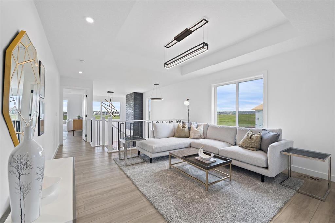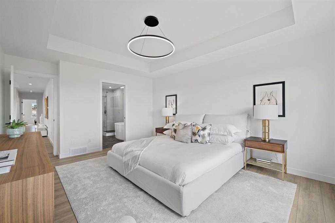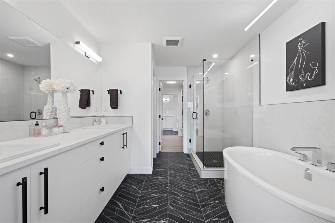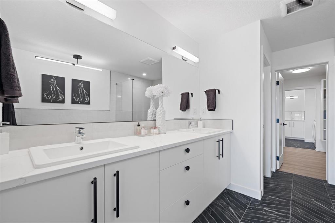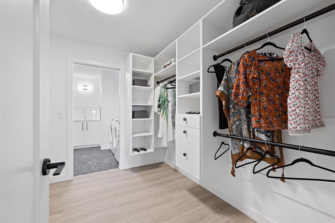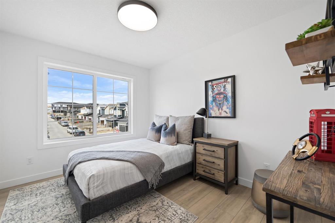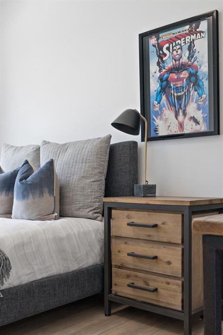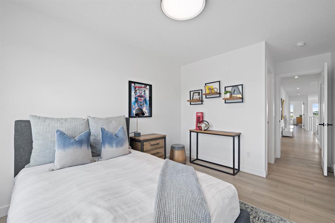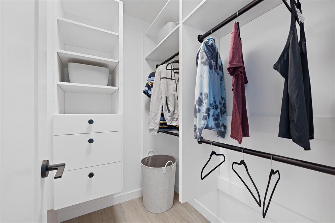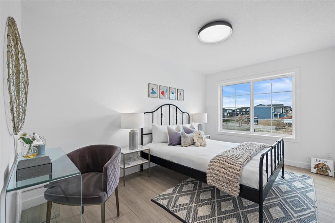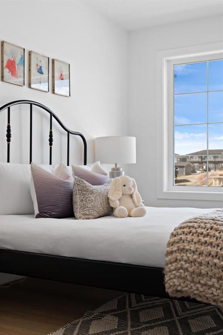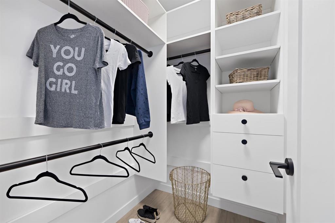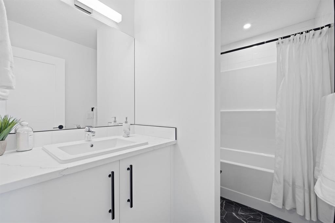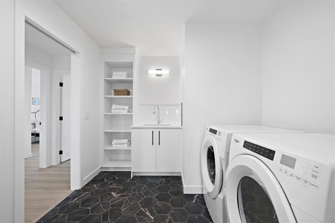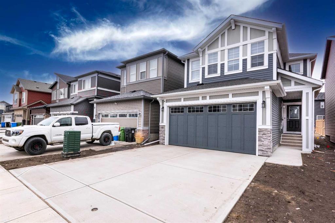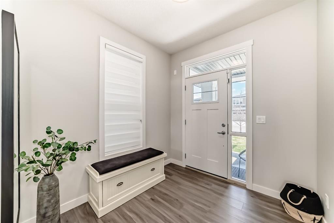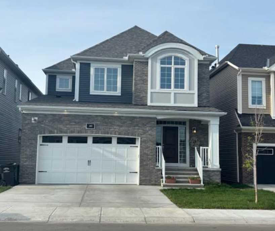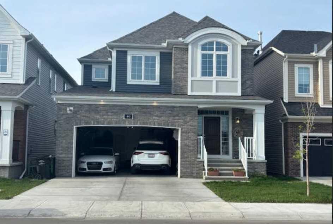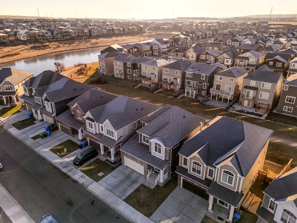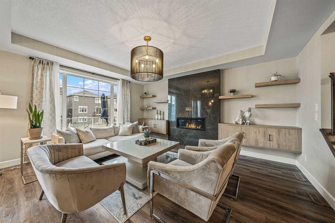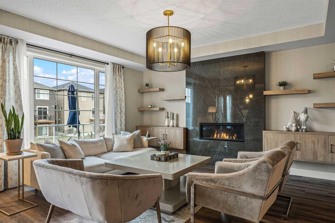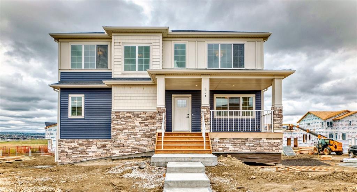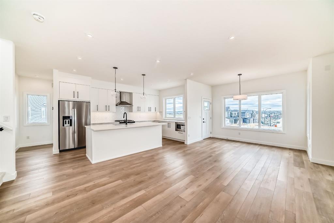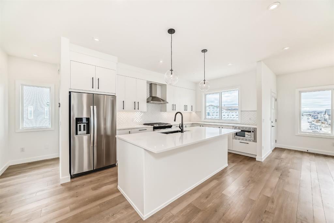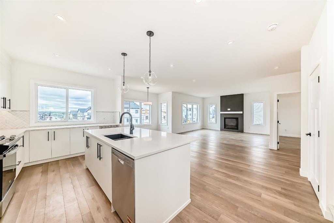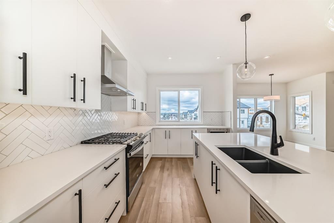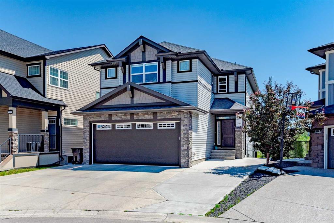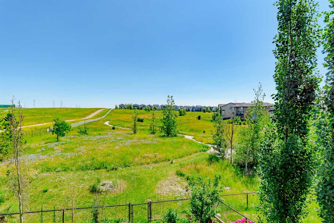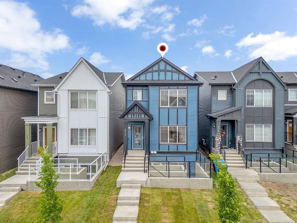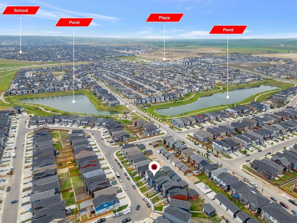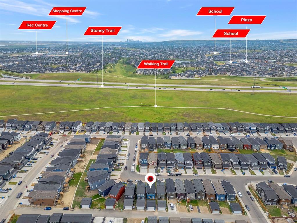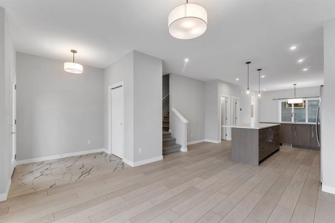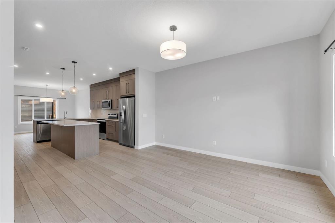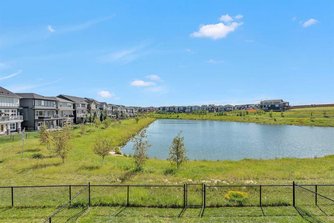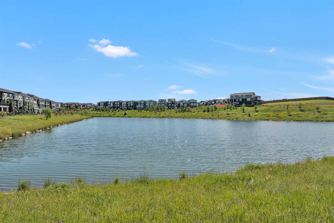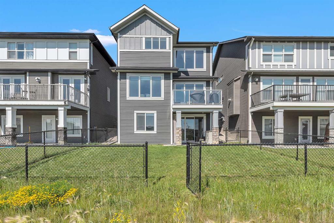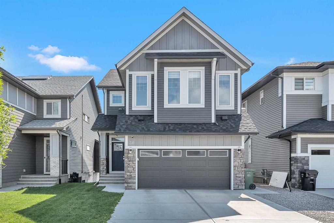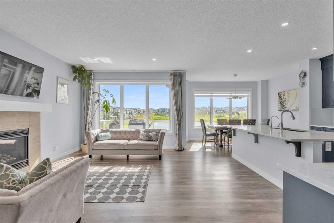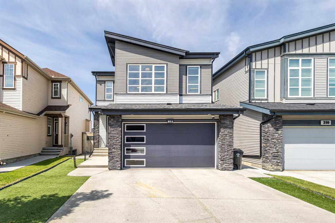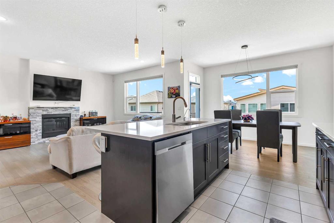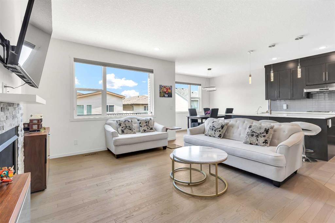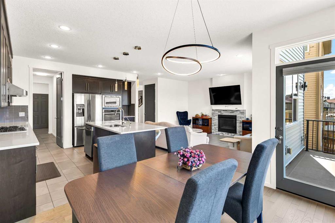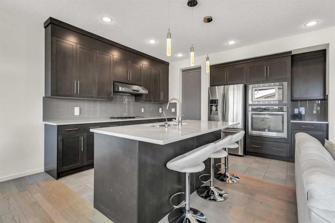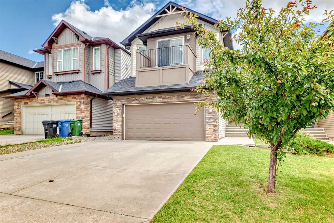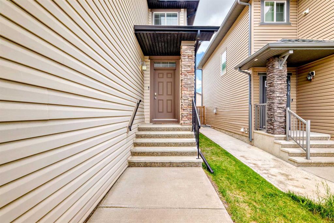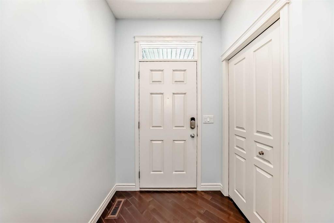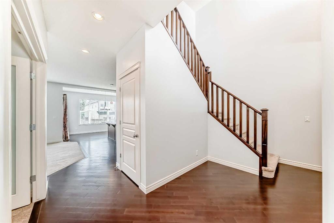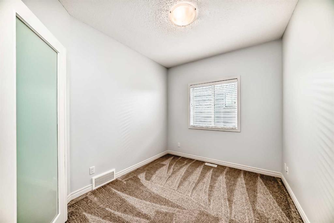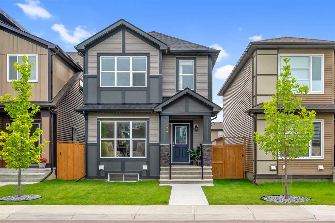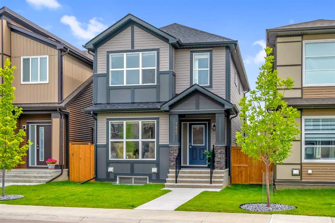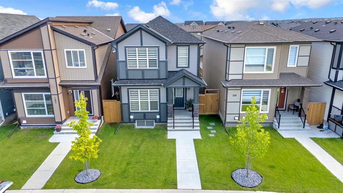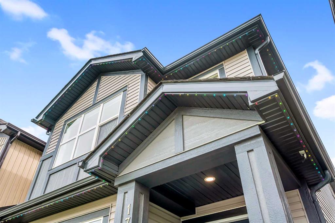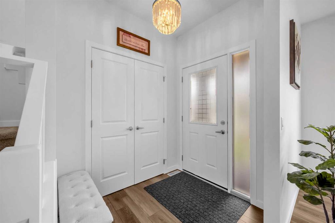136 Carringvue Place NW
Calgary T3P2L9
MLS® Number: A2228884
$ 859,900
3
BEDROOMS
2 + 1
BATHROOMS
2,469
SQUARE FEET
2024
YEAR BUILT
Step into this exceptional TRUMAN former showhome in Carrington, one of Northwest Calgary’s most sought-after communities. This home showcases the builder’s signature quality and attention to detail, offering refined craftsmanship, premium upgrades, and modern elegance throughout. This 3-bedroom, open-concept home is thoughtfully designed to blend comfort with sophistication. At the heart of the main floor is a stunning chef’s kitchen, featuring full-height cabinetry, soft-close doors and drawers, quartz countertops, a premium appliance package, and a walk in pantry with built-in shelving. The kitchen flows into a breathtaking great room, highlighted by soaring two-story ceilings and a striking electric fireplace with a sleek tile surround—ideal for both relaxing evenings and vibrant gatherings. With 9’ ceilings, luxury vinyl plank flooring, a versatile den, a stylish 2-piece powder room, and thoughtfully designed living spaces, the main floor is as practical as it is beautiful. Upstairs, the elegant primary retreat offers a tray ceiling, a spa-inspired 5-piece ensuite, and a spacious walk-in closet. A central bonus room, two additional bedrooms, a modern 4-piece bathroom, and a convenient upper-level laundry area complete the second floor. The unfinished basement comes with a separate side entrance, offering the potential to create a legal suite, home gym, or media space tailored to your needs. Distinctive Feature: As a former showhome, this property is packed with premium upgrades, including professionally installed Gemstone Lights—a permanent, customizable exterior lighting system that enhances curb appeal and adds year-round functionality for holidays, special occasions, or everyday ambiance. Don’t miss your chance to own a showpiece of modern design and innovation in one of Calgary’s premier neighbourhoods.
| COMMUNITY | Carrington |
| PROPERTY TYPE | Detached |
| BUILDING TYPE | House |
| STYLE | 2 Storey |
| YEAR BUILT | 2024 |
| SQUARE FOOTAGE | 2,469 |
| BEDROOMS | 3 |
| BATHROOMS | 3.00 |
| BASEMENT | Finished, See Remarks |
| AMENITIES | |
| APPLIANCES | Dishwasher, Gas Range, Microwave, Range Hood, Refrigerator, See Remarks, Washer/Dryer, Window Coverings |
| COOLING | None |
| FIREPLACE | Gas, Great Room |
| FLOORING | Ceramic Tile, Vinyl Plank |
| HEATING | Forced Air |
| LAUNDRY | Upper Level |
| LOT FEATURES | See Remarks |
| PARKING | Double Garage Attached |
| RESTRICTIONS | None Known |
| ROOF | Asphalt Shingle |
| TITLE | Fee Simple |
| BROKER | RE/MAX First |
| ROOMS | DIMENSIONS (m) | LEVEL |
|---|---|---|
| Den | 9`3" x 12`5" | Main |
| Living Room | 13`4" x 17`2" | Main |
| Dining Room | 9`7" x 13`11" | Main |
| Kitchen | 13`3" x 15`9" | Main |
| 2pc Bathroom | Main | |
| 4pc Bathroom | Second | |
| Bedroom - Primary | 12`7" x 15`11" | Second |
| 5pc Ensuite bath | Second | |
| Bedroom | 9`3" x 13`11" | Second |
| Bedroom | 9`4" x 11`6" | Second |
| Bonus Room | 13`4" x 14`1" | Second |
| Laundry | Second |

