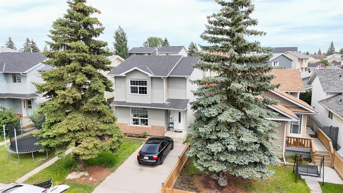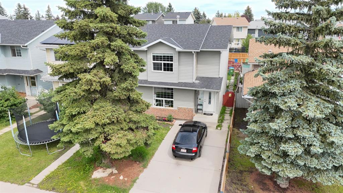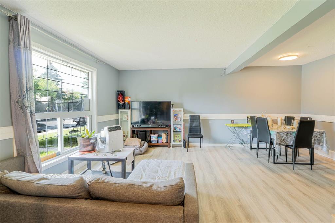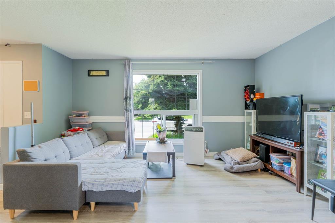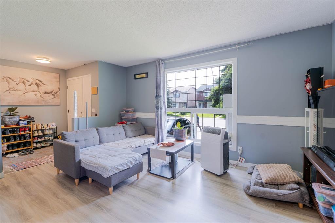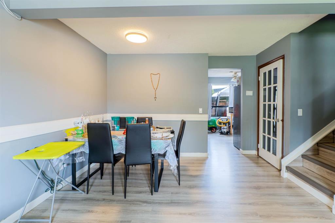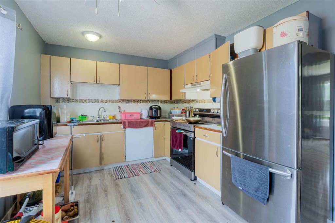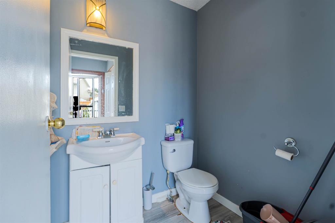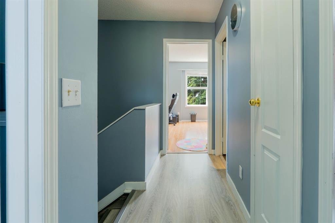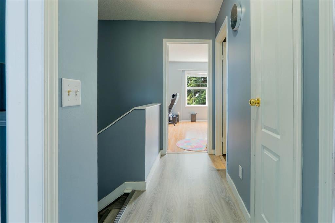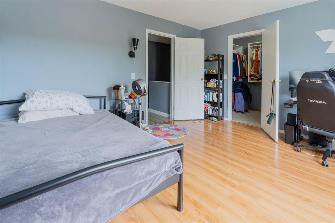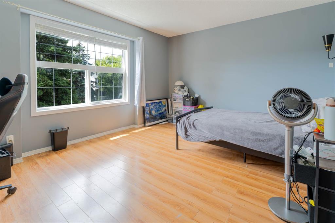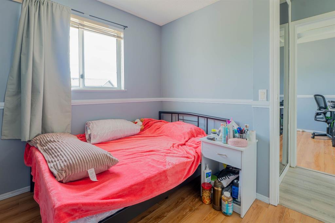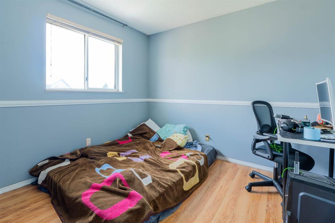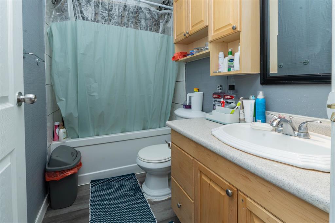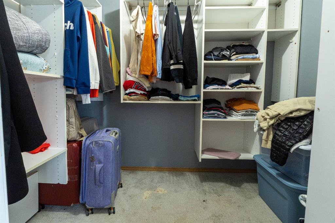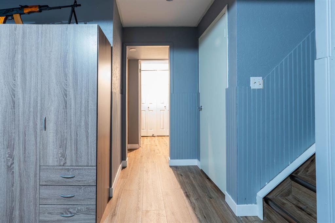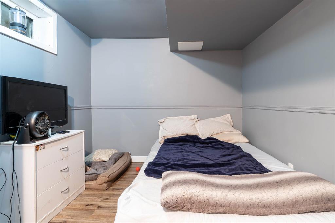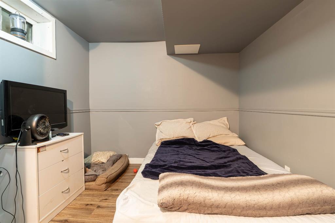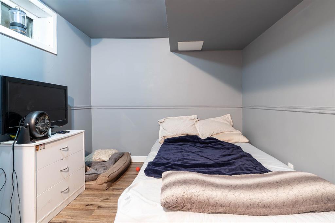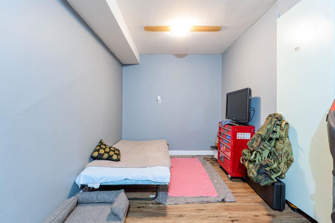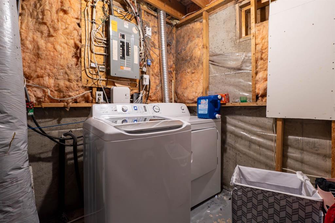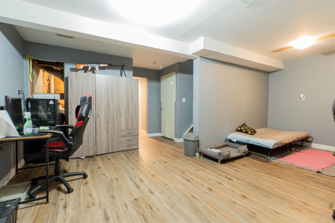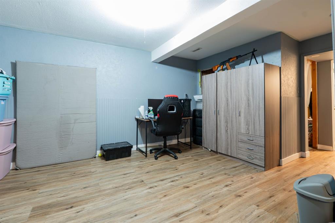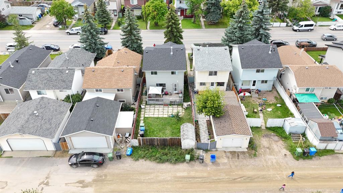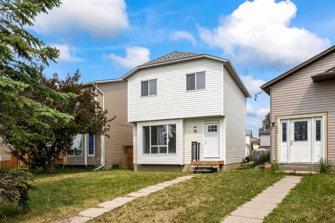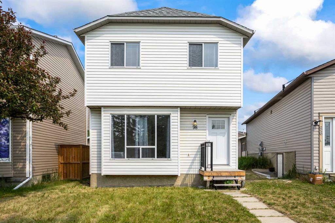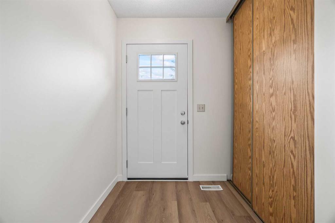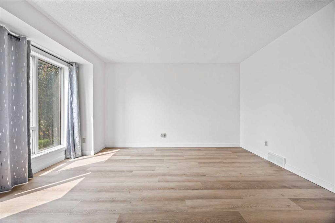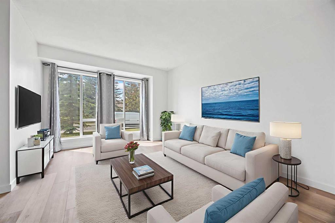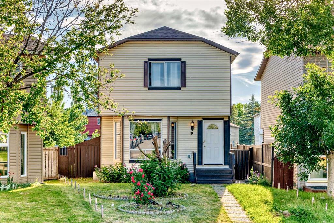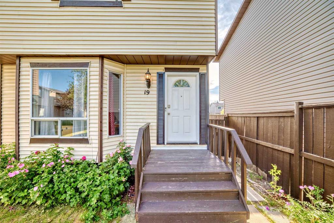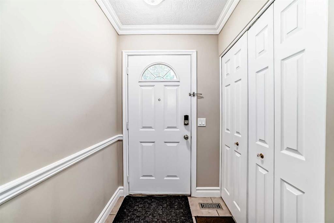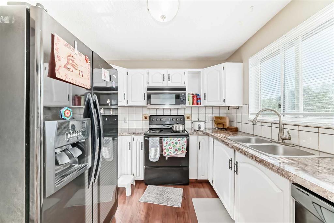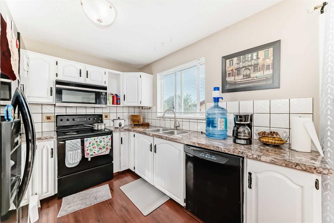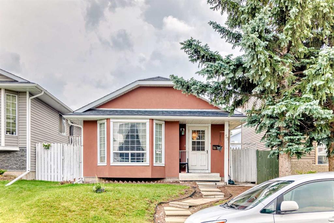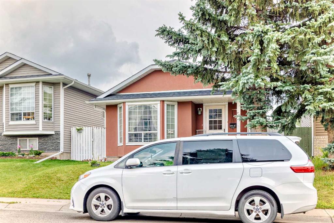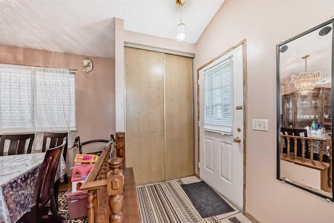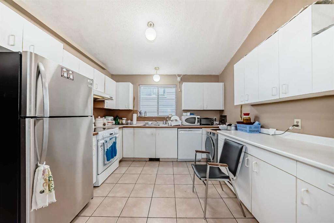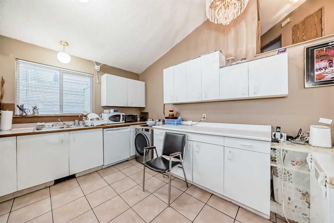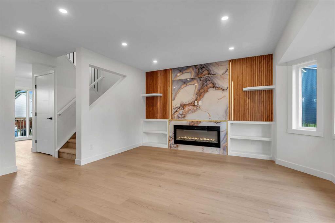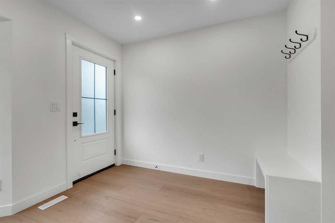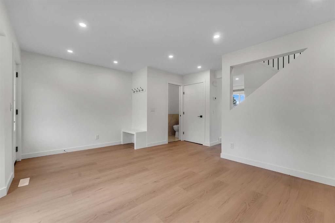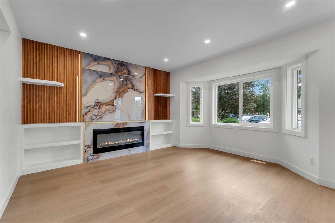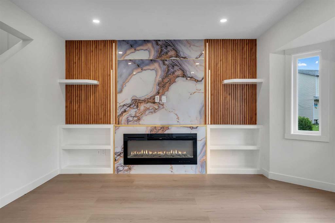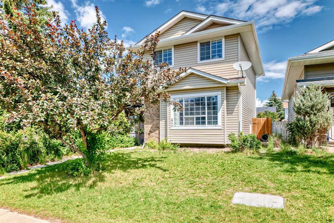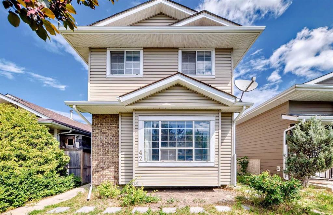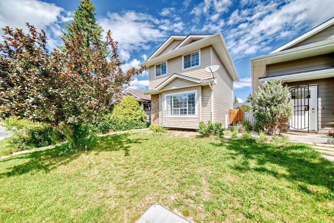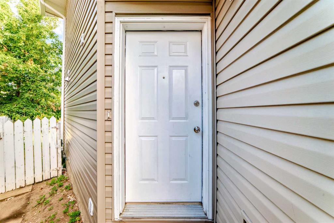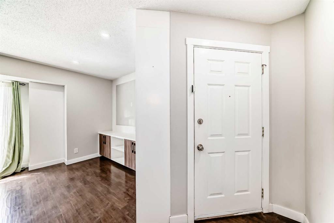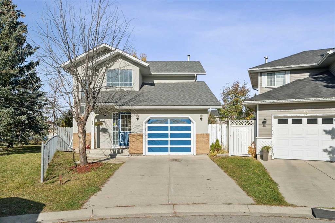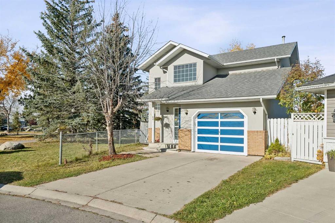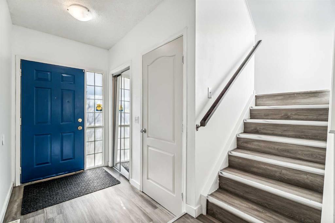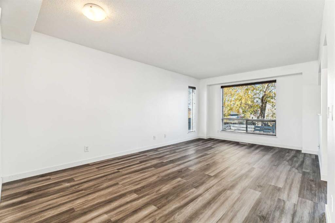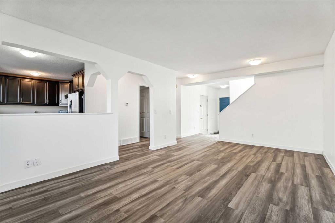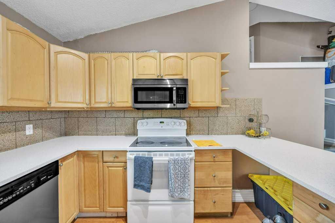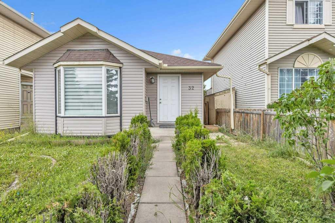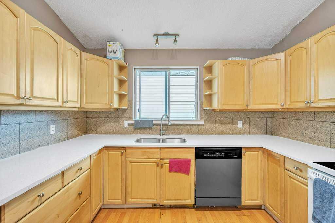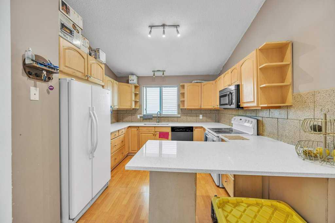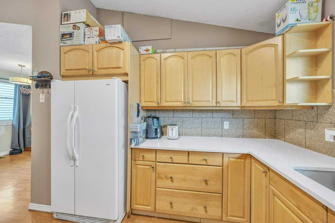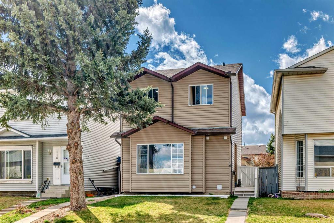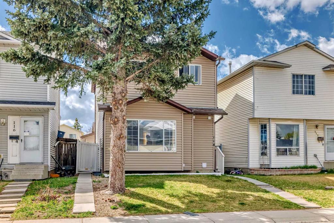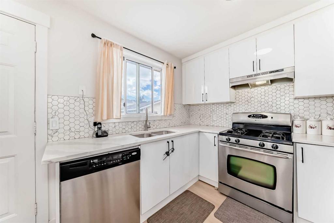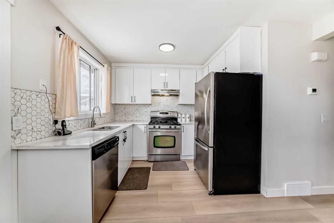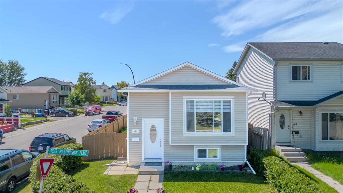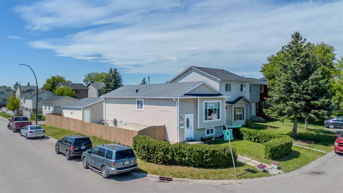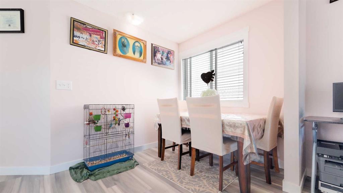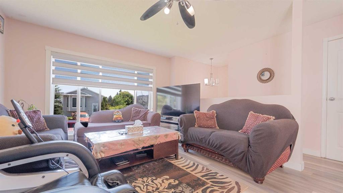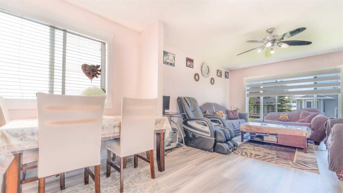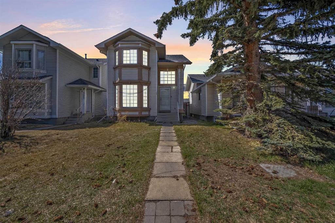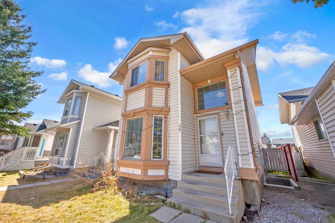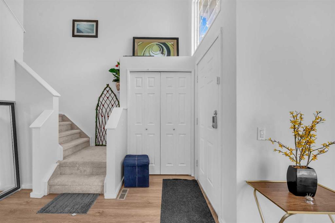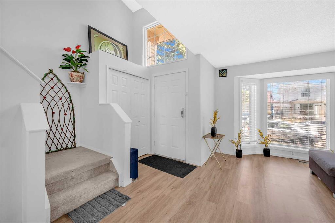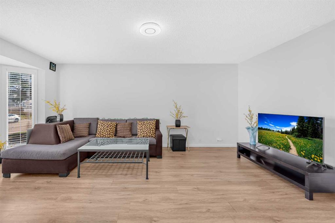136 Martindale Drive NE
Calgary T3J 3G5
MLS® Number: A2244737
$ 549,000
4
BEDROOMS
1 + 1
BATHROOMS
1,307
SQUARE FEET
1990
YEAR BUILT
**OPEN HOUSE** Saturday (August 02) and Sunday (August 03) from 12:00-2:00 pm. WELCOME to this well kept 2 Story home is centrally located on the MAIN Road in one of the most desired Locations in Martindale. Down the street from Sikh Temple, 2 train stations, bus stop, Martindale Medical/pharmacy and near every other amenity you can think of. The main floor features a bright living room, Dining room and Kitchen with loads of cabinet space. On upper floor you will find Primary bedroom with walk in closet and another 2 Good size Bedrooms and 4 PC Bathroom. Basement is newly Renovated where you find 1 Bedroom, playroom and Laundry. This house offers approximately 1900 sq ft of Living space. Don’t miss this opportunity to own a spacious and move-in-Ready home in Calgary’s fastest growing area.Whether you buying for live, Rent or Invest, this home checks all boxes.
| COMMUNITY | Martindale |
| PROPERTY TYPE | Detached |
| BUILDING TYPE | House |
| STYLE | 2 Storey |
| YEAR BUILT | 1990 |
| SQUARE FOOTAGE | 1,307 |
| BEDROOMS | 4 |
| BATHROOMS | 2.00 |
| BASEMENT | Finished, Full |
| AMENITIES | |
| APPLIANCES | Dishwasher, Dryer, Electric Stove, Range Hood, Washer, Window Coverings |
| COOLING | None |
| FIREPLACE | N/A |
| FLOORING | Laminate, Linoleum |
| HEATING | Forced Air |
| LAUNDRY | In Basement |
| LOT FEATURES | Back Lane, Back Yard |
| PARKING | Driveway, None |
| RESTRICTIONS | None Known |
| ROOF | Asphalt Shingle |
| TITLE | Fee Simple |
| BROKER | MaxWell Central |
| ROOMS | DIMENSIONS (m) | LEVEL |
|---|---|---|
| Bedroom | 12`10" x 9`3" | Basement |
| Game Room | 20`0" x 18`4" | Basement |
| Other | 6`10" x 12`0" | Basement |
| 2pc Bathroom | 5`5" x 4`11" | Main |
| Dining Room | 11`9" x 7`8" | Main |
| Kitchen | 18`6" x 9`9" | Main |
| Living Room | 15`1" x 11`2" | Main |
| Bedroom | 8`10" x 10`0" | Second |
| Bedroom | 9`6" x 9`4" | Second |
| Bedroom - Primary | 15`1" x 11`11" | Second |
| 4pc Bathroom | 8`1" x 5`0" | Second |

